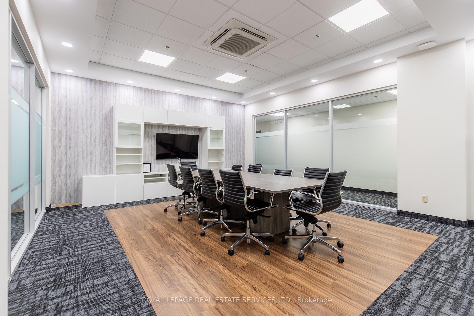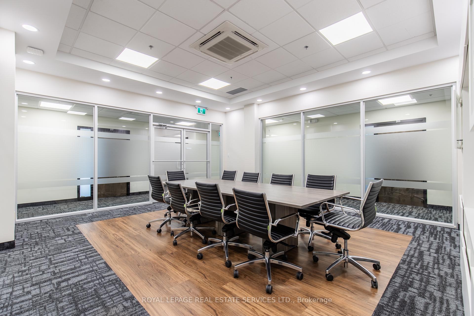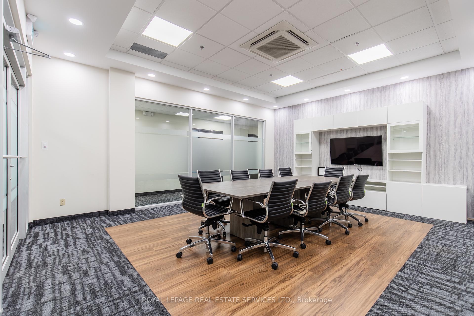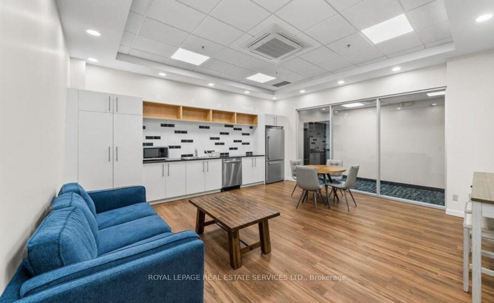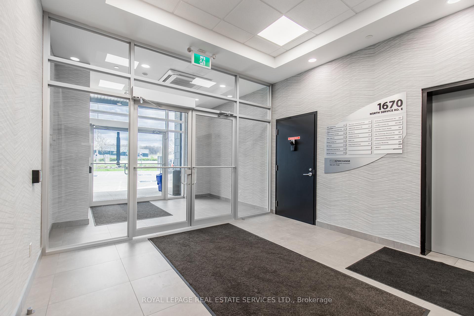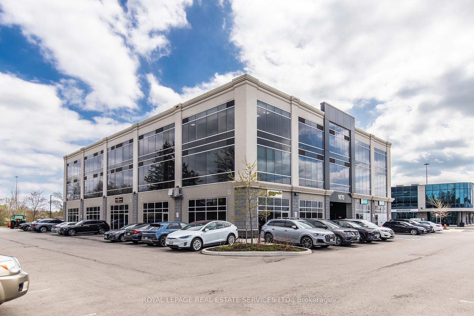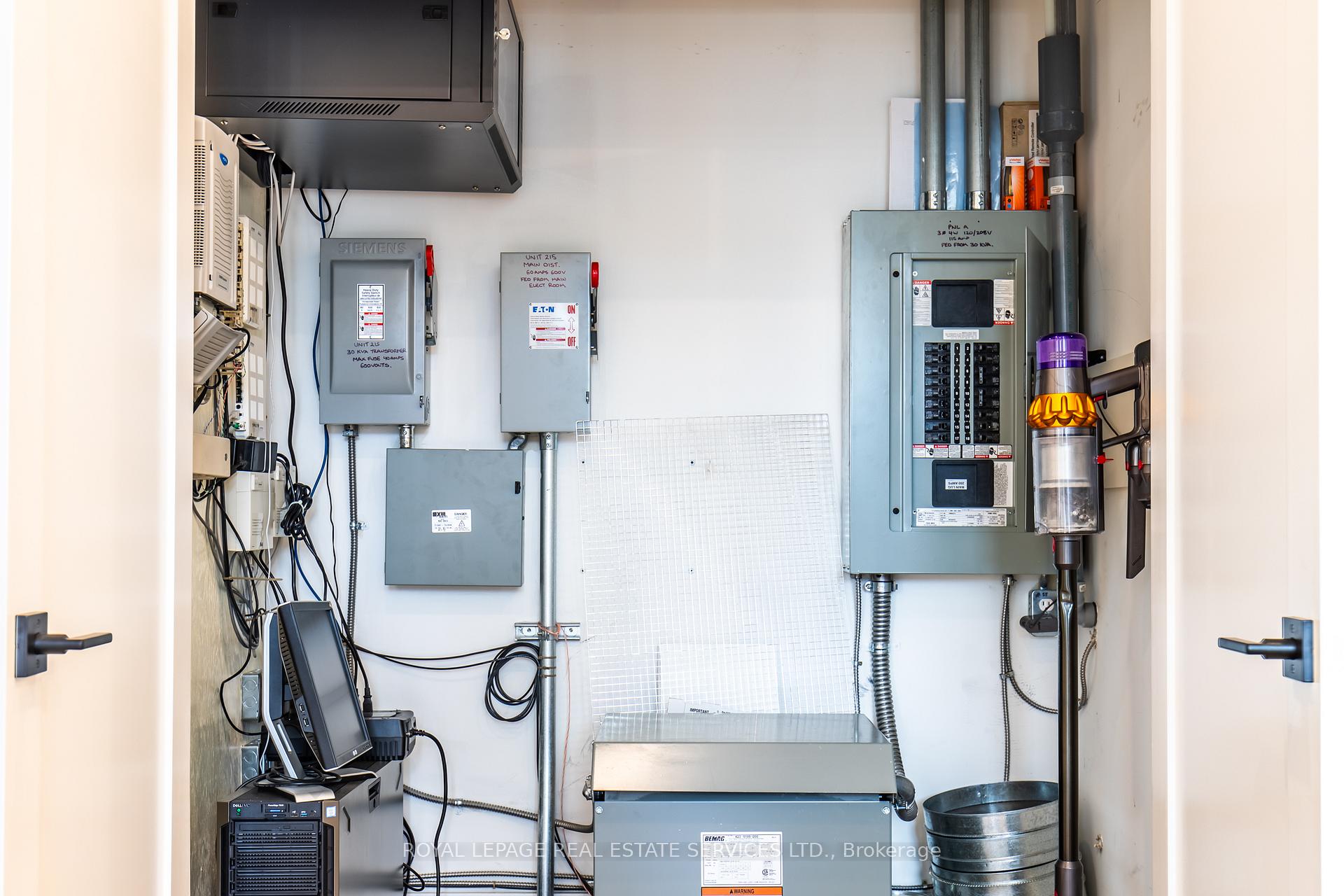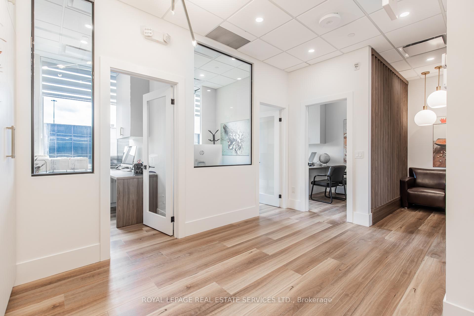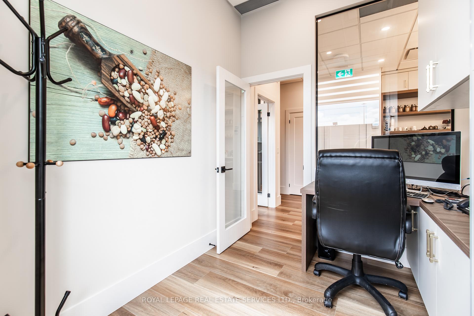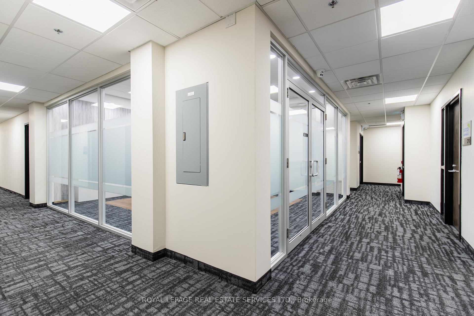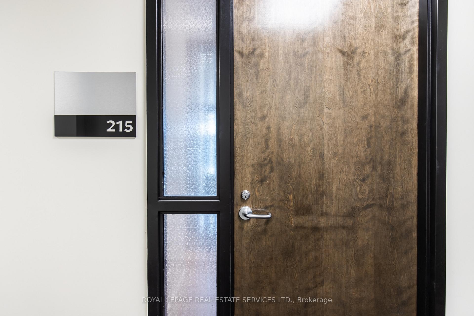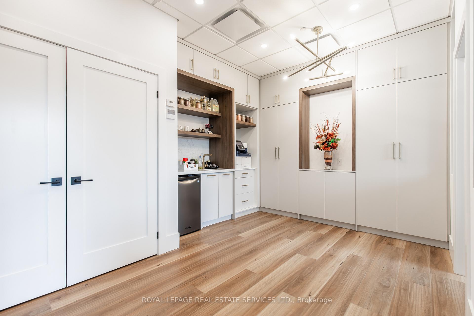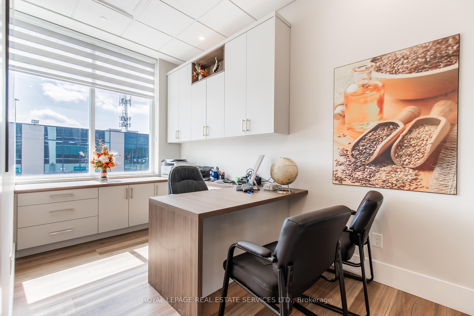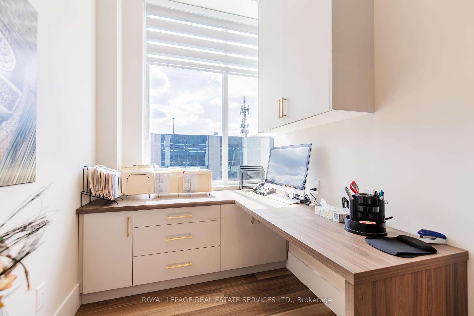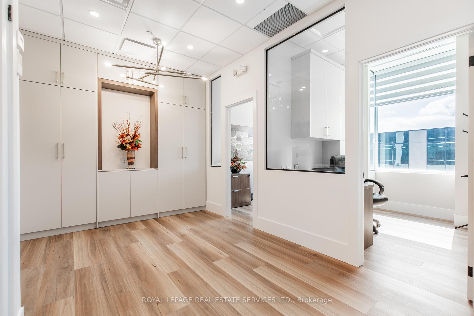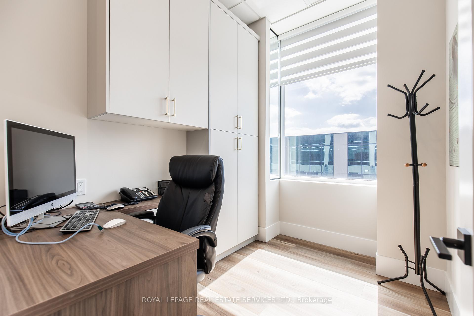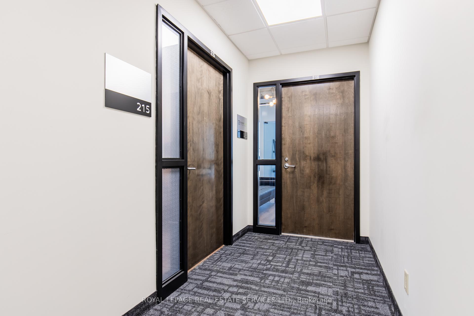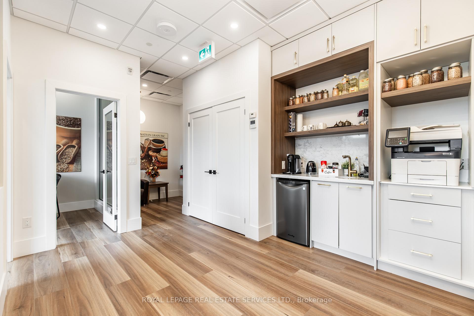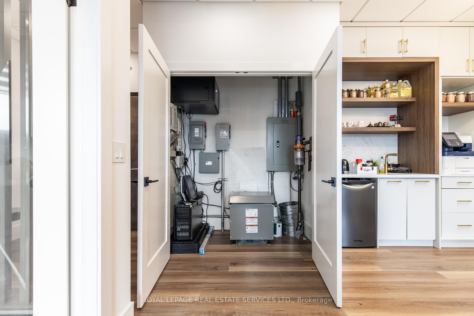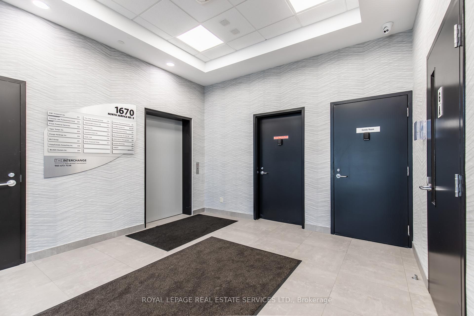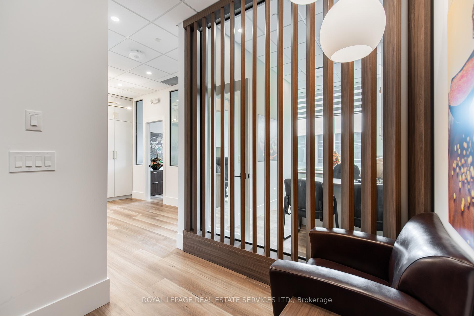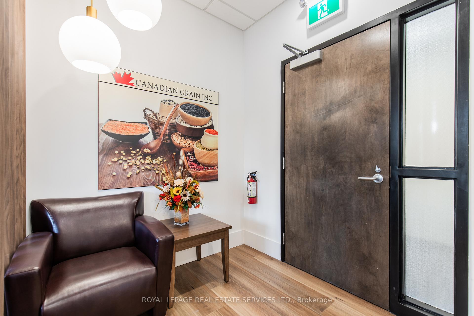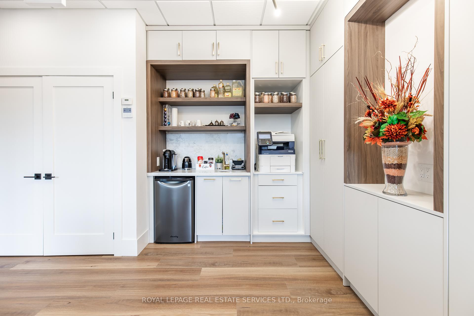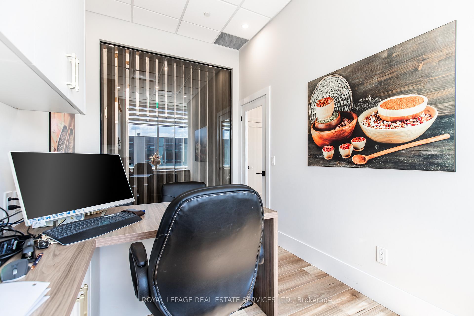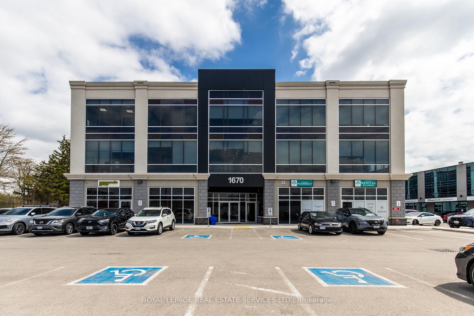$575,000
Available - For Sale
Listing ID: W12140800
1670 North Service Road , Oakville, L6H 7G3, Halton
| An excellent opportunity for investors or business owners seeking premium office space! This second-floor commercial unit is ideally situated in a high-demand Oakville location, just minutes from Highways QEW and 403, with direct transit access to the GO Station.This bright, versatile office features large windows that fill the space with natural light, along with ample on-site parking. This property has a communal kitchen and boardroom for you own use.The unit can be customized to suit a wide range of professional uses, including real estate, law, or financial services.Located in a thriving business district, the unit is surrounded by other professional offices and commercial spaces. It's just steps from Oakwood Business Park Plaza, home to Farm Boy, Starbucks, a medical clinic, and more. Shared amenities include, professional boardroom, common kitchen, Well-maintained washrooms. |
| Price | $575,000 |
| Taxes: | $4532.82 |
| Tax Type: | Annual |
| Monthly Condo Fee: | $415 |
| Occupancy: | Owner |
| Address: | 1670 North Service Road , Oakville, L6H 7G3, Halton |
| Postal Code: | L6H 7G3 |
| Province/State: | Halton |
| Directions/Cross Streets: | Ford Dr/Upper Middle |
| Washroom Type | No. of Pieces | Level |
| Washroom Type 1 | 0 | |
| Washroom Type 2 | 0 | |
| Washroom Type 3 | 0 | |
| Washroom Type 4 | 0 | |
| Washroom Type 5 | 0 |
| Category: | Office |
| Building Percentage: | T |
| Total Area: | 640.00 |
| Total Area Code: | Square Feet |
| Office/Appartment Area: | 640 |
| Office/Appartment Area Code: | Sq Ft |
| Sprinklers: | Yes |
| Washrooms: | 0 |
| Heat Type: | Gas Forced Air Open |
| Central Air Conditioning: | Yes |
$
%
Years
This calculator is for demonstration purposes only. Always consult a professional
financial advisor before making personal financial decisions.
| Although the information displayed is believed to be accurate, no warranties or representations are made of any kind. |
| ROYAL LEPAGE REAL ESTATE SERVICES LTD. |
|
|

Rohit Rangwani
Sales Representative
Dir:
647-885-7849
Bus:
905-793-7797
Fax:
905-593-2619
| Book Showing | Email a Friend |
Jump To:
At a Glance:
| Type: | Com - Office |
| Area: | Halton |
| Municipality: | Oakville |
| Neighbourhood: | 1014 - QE Queen Elizabeth |
| Tax: | $4,532.82 |
| Fireplace: | N |
Locatin Map:
Payment Calculator:

