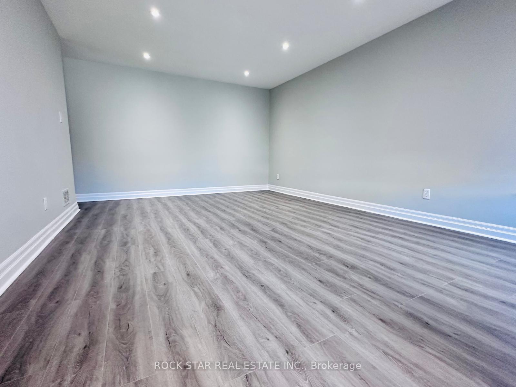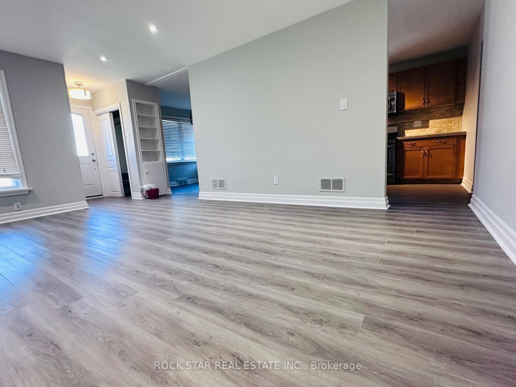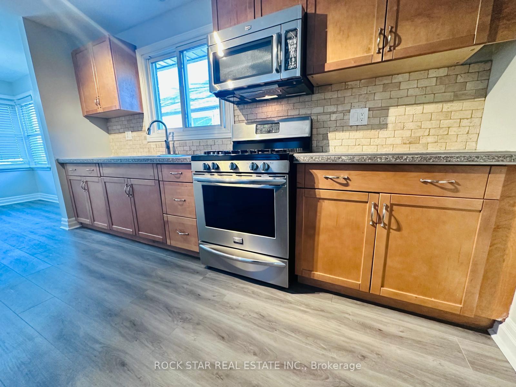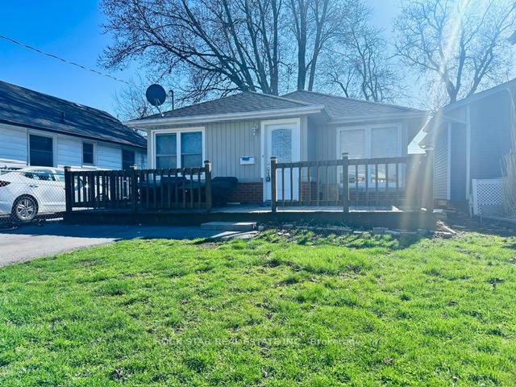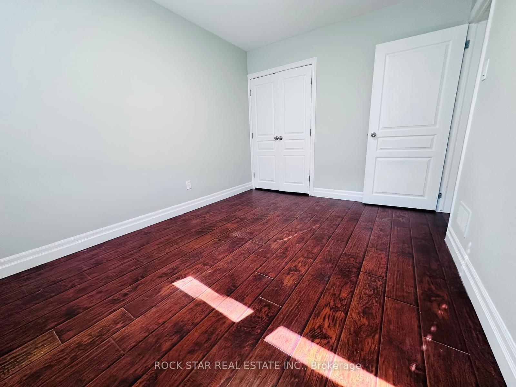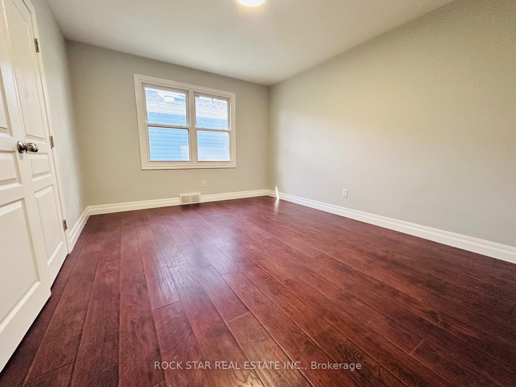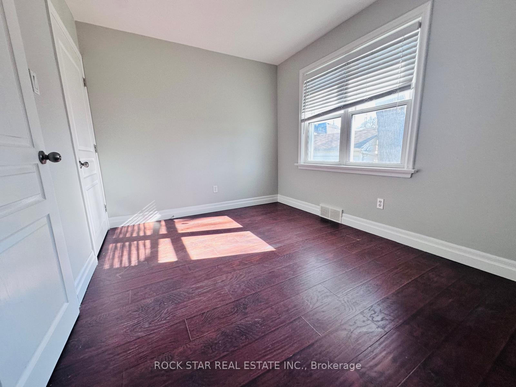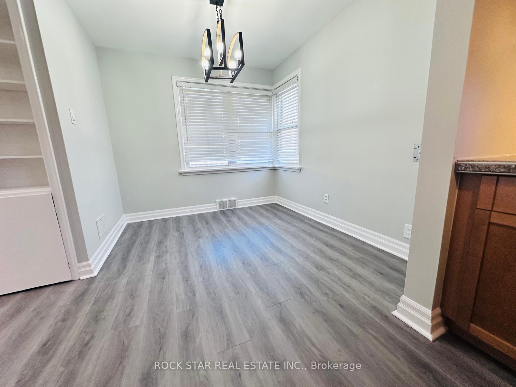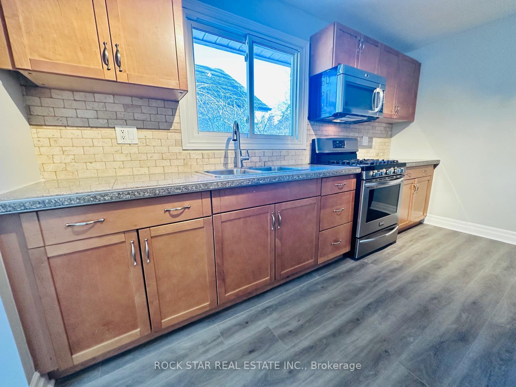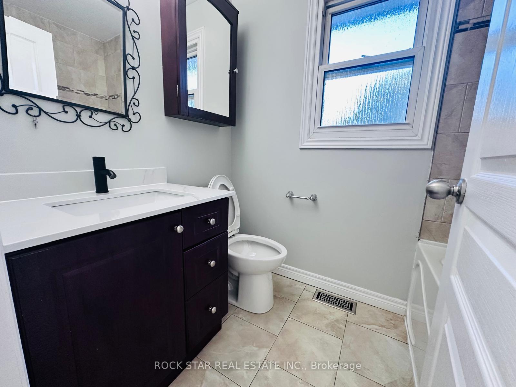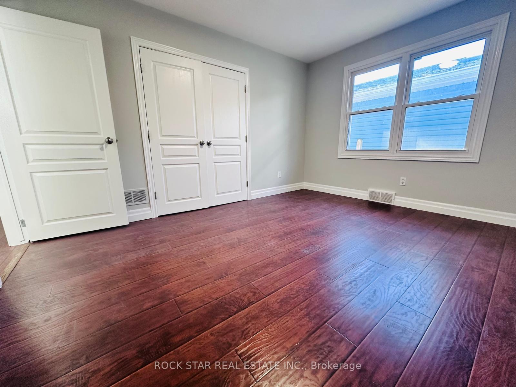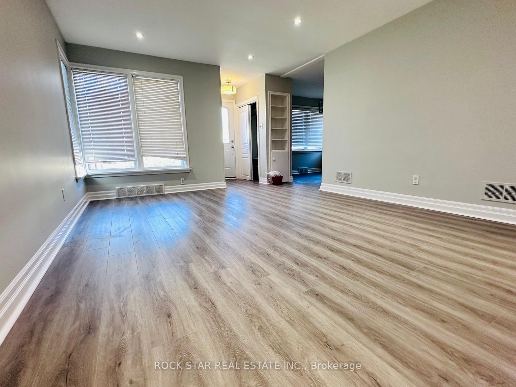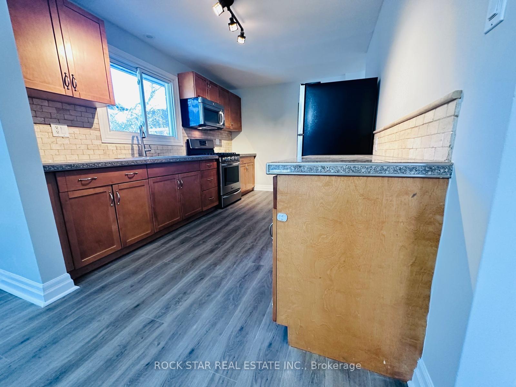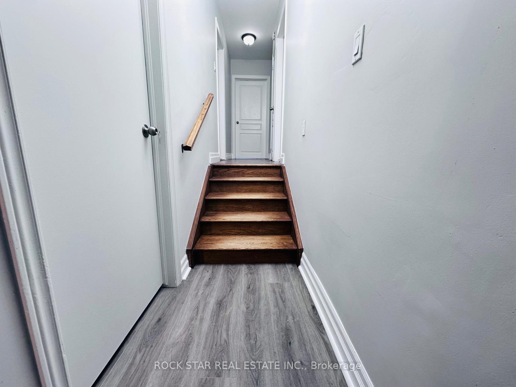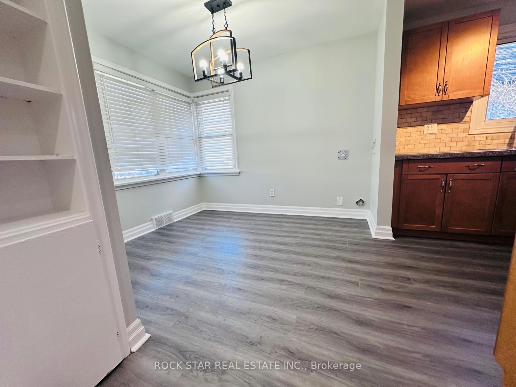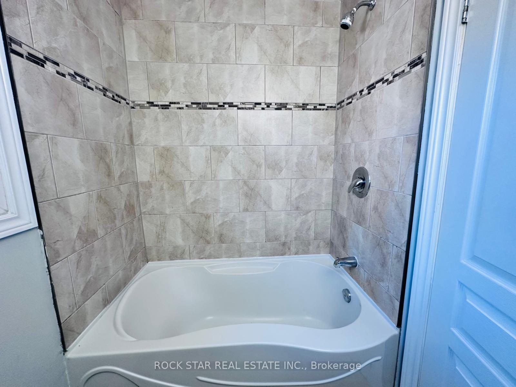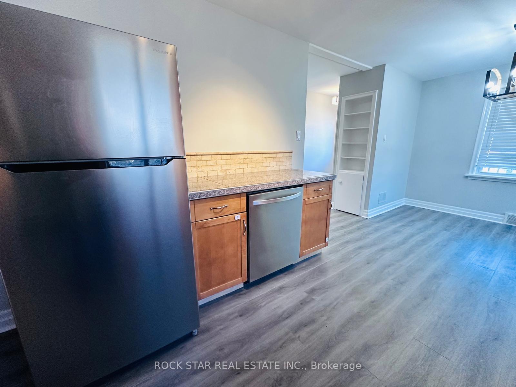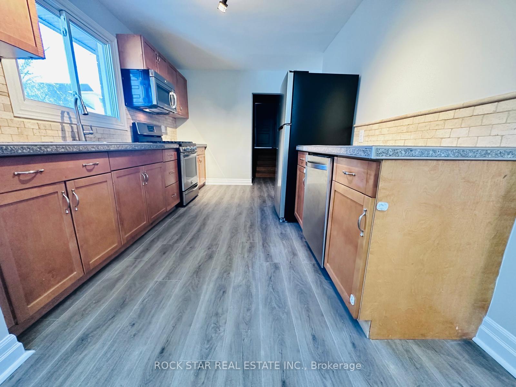$2,250
Available - For Rent
Listing ID: X12099522
21 Dexter Stre , St. Catharines, L2S 2L5, Niagara
| Make This Home Yours Just In Time For Summer! Oversized Deck & Large Backyard Are Ideal For BBQs & Entertaining. In Demand Location, Functional Layout, Unbeatable Value! This 3 Bedroom, 1 Bathroom Ridley Heights Gem Has Been Lovingly Updated And Is Just Waiting For Its New Family To Make It Home. New Flooring In Living/Dining/Kitchen Areas, Pot Lights & Updated Light Fixtures, New Bathroom Vanity & Freshly Painted Throughout. Minutes To Shopping, Schools, Highways, GO Service,& Vibrant Downtown. Won't Last! |
| Price | $2,250 |
| Taxes: | $0.00 |
| Occupancy: | Vacant |
| Address: | 21 Dexter Stre , St. Catharines, L2S 2L5, Niagara |
| Directions/Cross Streets: | Ridley Rd./Louth St. |
| Rooms: | 5 |
| Bedrooms: | 3 |
| Bedrooms +: | 0 |
| Family Room: | F |
| Basement: | None |
| Furnished: | Unfu |
| Level/Floor | Room | Length(ft) | Width(ft) | Descriptions | |
| Room 1 | Main | Kitchen | 9.28 | 13.28 | Granite Counters, Stainless Steel Appl, Family Size Kitchen |
| Room 2 | Main | Living Ro | 17.94 | 12.69 | Pot Lights, Laminate, Large Window |
| Room 3 | Main | Dining Ro | 8.5 | 9.51 | Laminate, Large Window |
| Room 4 | Second | Primary B | 13.38 | 10.99 | Hardwood Floor, Closet |
| Room 5 | Second | Bedroom 2 | 12.69 | 8.99 | Hardwood Floor, Closet |
| Room 6 | Second | Bedroom 3 | 9.18 | 12.69 | Hardwood Floor, Closet |
| Room 7 | Second | Bathroom | 4 Pc Bath |
| Washroom Type | No. of Pieces | Level |
| Washroom Type 1 | 4 | |
| Washroom Type 2 | 0 | |
| Washroom Type 3 | 0 | |
| Washroom Type 4 | 0 | |
| Washroom Type 5 | 0 |
| Total Area: | 0.00 |
| Approximatly Age: | 51-99 |
| Property Type: | Detached |
| Style: | Backsplit 3 |
| Exterior: | Aluminum Siding |
| Garage Type: | None |
| (Parking/)Drive: | Private |
| Drive Parking Spaces: | 1 |
| Park #1 | |
| Parking Type: | Private |
| Park #2 | |
| Parking Type: | Private |
| Pool: | None |
| Laundry Access: | In-Suite Laun |
| Other Structures: | Shed |
| Approximatly Age: | 51-99 |
| Approximatly Square Footage: | 1100-1500 |
| Property Features: | Hospital, Park |
| CAC Included: | N |
| Water Included: | N |
| Cabel TV Included: | N |
| Common Elements Included: | N |
| Heat Included: | N |
| Parking Included: | Y |
| Condo Tax Included: | N |
| Building Insurance Included: | N |
| Fireplace/Stove: | N |
| Heat Type: | Forced Air |
| Central Air Conditioning: | Central Air |
| Central Vac: | N |
| Laundry Level: | Syste |
| Ensuite Laundry: | F |
| Elevator Lift: | False |
| Sewers: | Sewer |
| Utilities-Cable: | A |
| Utilities-Hydro: | Y |
| Although the information displayed is believed to be accurate, no warranties or representations are made of any kind. |
| ROCK STAR REAL ESTATE INC. |
|
|

Rohit Rangwani
Sales Representative
Dir:
647-885-7849
Bus:
905-793-7797
Fax:
905-593-2619
| Book Showing | Email a Friend |
Jump To:
At a Glance:
| Type: | Freehold - Detached |
| Area: | Niagara |
| Municipality: | St. Catharines |
| Neighbourhood: | 459 - Ridley |
| Style: | Backsplit 3 |
| Approximate Age: | 51-99 |
| Beds: | 3 |
| Baths: | 1 |
| Fireplace: | N |
| Pool: | None |
Locatin Map:

