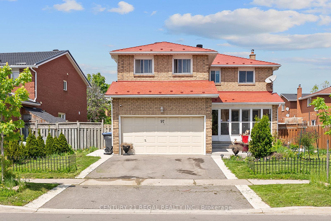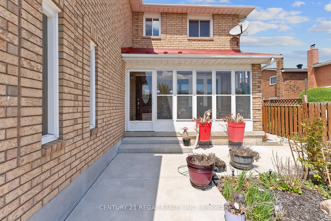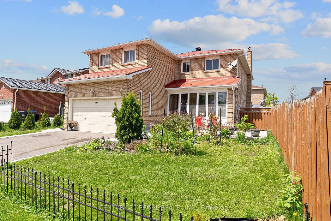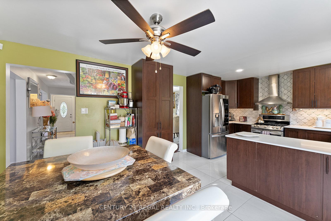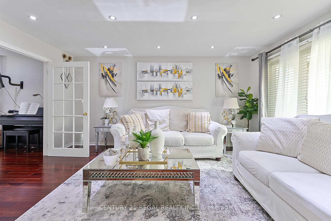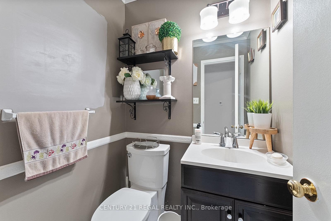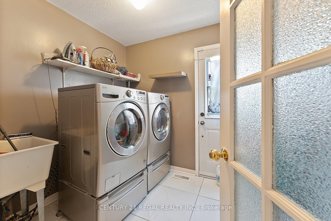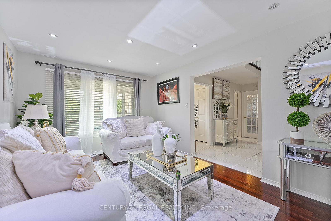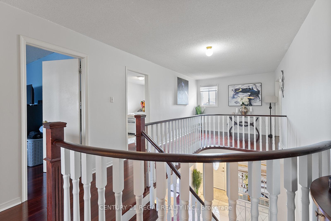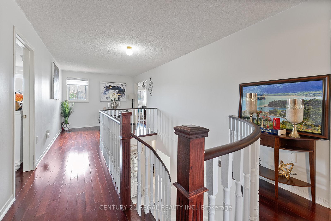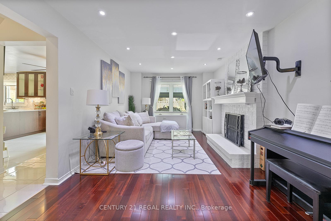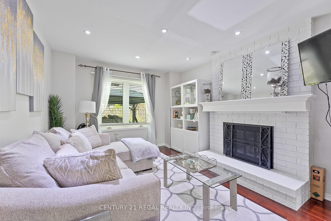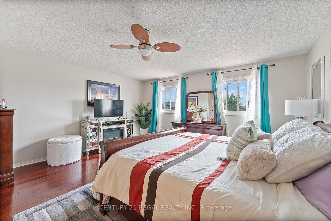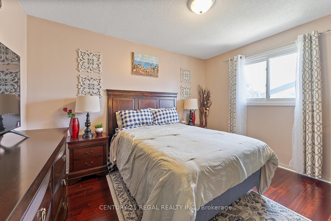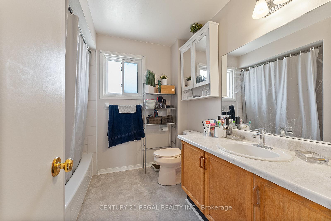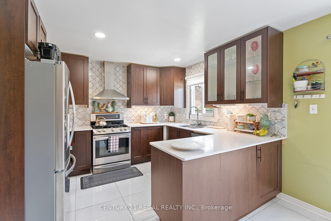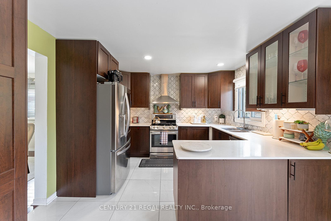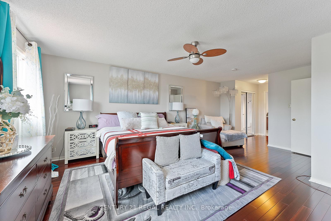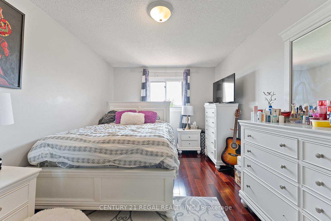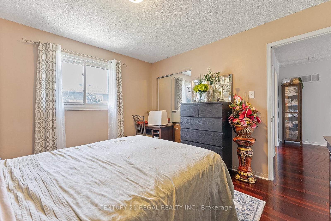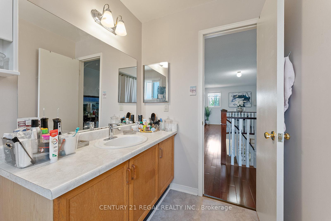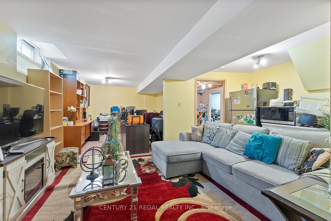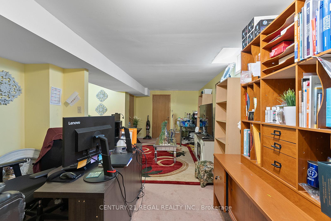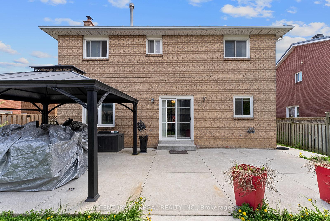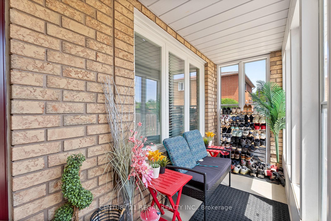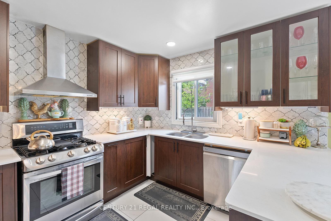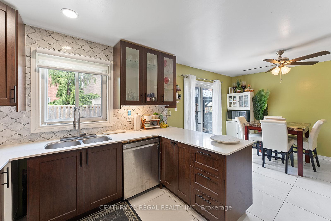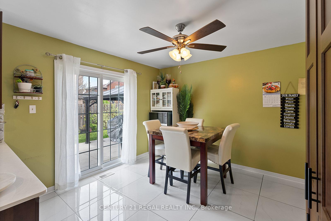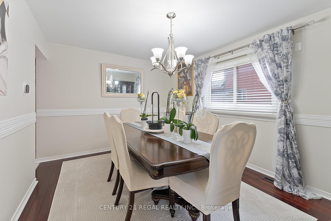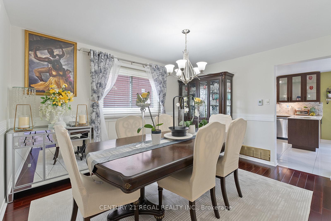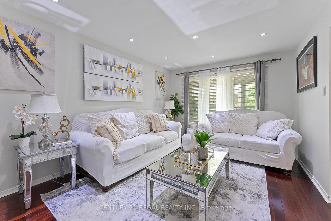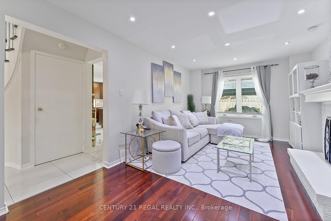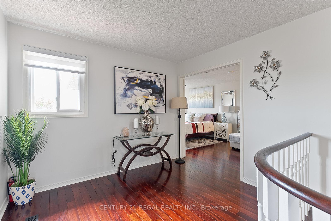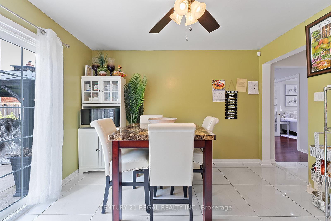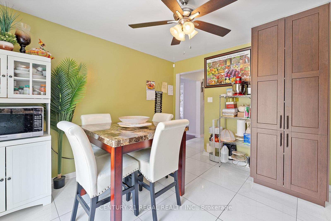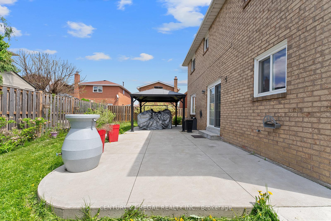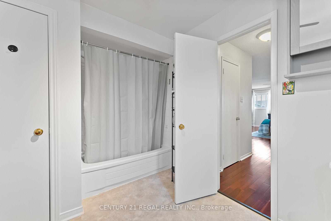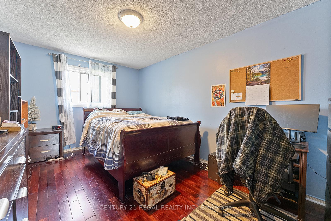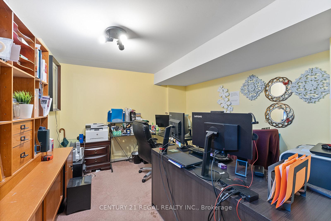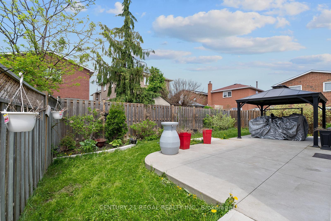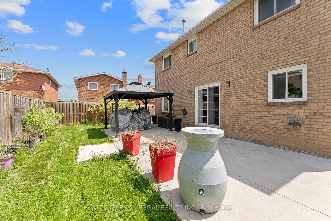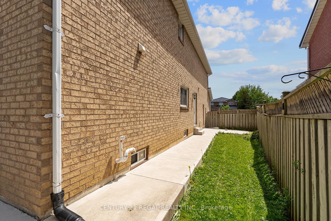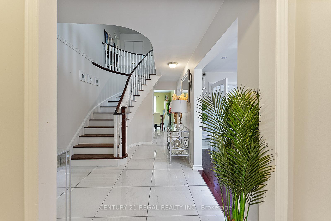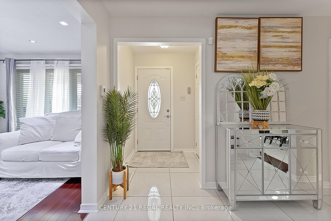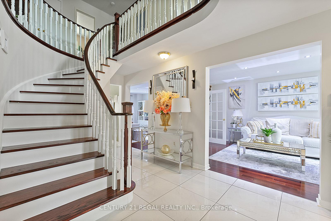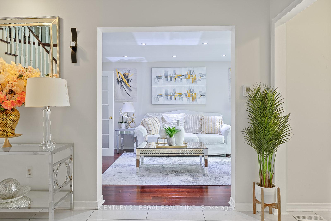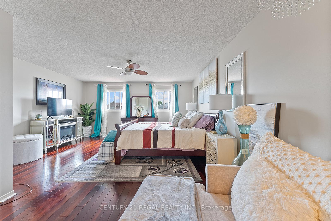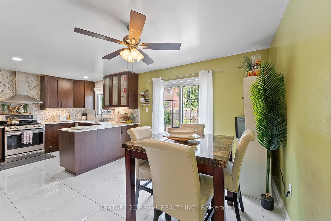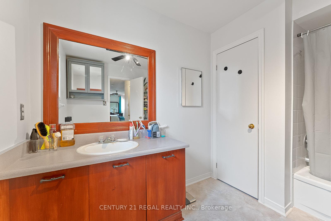$1,369,999
Available - For Sale
Listing ID: W12157612
97 Hinchley Wood Grov , Brampton, L6V 4J1, Peel
| Welcome to 97 Hinchley Wood Grove, Where a Beautiful Spacious Foyer Will Greet You When You Enter. The Main Floor With Its Efficient Heated Tiles, Boasts An Eat in Kitchen (Quartz Counter Tops) Along With a True Family Sized Living, Dining and Family Room ( Wood Burning Fireplace Mantle), Ideal For a Lovely Family To Spend Quality Time Together, While Also Allowing Comfortable Space To Entertain Guests and Friends. Many Upgrades Have Been Done Inside and Outside Of The House, Including a New Steel Roof Installed in 2021 ( 50 Year Warranty)Furnace and Heat Pump (2023), Tankless Hot-Water Tank (Owned) As Well As Recent Outside Landscaping. This 2887 Sq Ft House Has 4 Bedrooms, 4 Bathrooms ( Primary Ensuite) A lot of Space In The Basement For Recreational Purposes. There Is Also a Cold Room. A Double Garage Allows Additional Storage And Parking. Not Only Is This A Great Family Home, The Surrounding Area Is Very Convenient For Shopping, Schools, Travel. Waiting For A New Family To Come Make It Their Own. |
| Price | $1,369,999 |
| Taxes: | $6154.00 |
| Assessment Year: | 2024 |
| Occupancy: | Owner |
| Address: | 97 Hinchley Wood Grov , Brampton, L6V 4J1, Peel |
| Directions/Cross Streets: | Kennedy/Bovaird |
| Rooms: | 12 |
| Bedrooms: | 4 |
| Bedrooms +: | 0 |
| Family Room: | T |
| Basement: | Partially Fi, Full |
| Level/Floor | Room | Length(ft) | Width(ft) | Descriptions | |
| Room 1 | Main | Family Ro | 10.99 | 17.58 | Hardwood Floor, Large Window, Fireplace |
| Room 2 | Main | Living Ro | 10.99 | 16.1 | Hardwood Floor, Large Window, Overlooks Backyard |
| Room 3 | Main | Dining Ro | 10.1 | 12.99 | Hardwood Floor, Separate Room |
| Room 4 | Main | Kitchen | 9.58 | 12.4 | Tile Floor, Overlooks Backyard, Quartz Counter |
| Room 5 | Main | Laundry | 7.08 | 8.4 | Tile Floor |
| Room 6 | Second | Primary B | 15.88 | 26.7 | Hardwood Floor, 4 Pc Ensuite, Walk-In Closet(s) |
| Room 7 | Second | Bedroom 2 | 9.09 | 15.81 | Hardwood Floor, B/I Closet |
| Room 8 | Second | Bedroom 3 | 9.09 | 15.42 | Hardwood Floor, B/I Closet |
| Room 9 | Second | Bedroom 4 | 10.1 | 11.12 | Hardwood Floor, B/I Closet |
| Room 10 | Lower | Recreatio | 25.58 | 14.69 | Tile Floor, Window, Walk-In Closet(s) |
| Room 11 | Lower | Other | 9.09 | 6.2 | |
| Room 12 | Lower | Cold Room | 15.48 | 4.89 | Window |
| Washroom Type | No. of Pieces | Level |
| Washroom Type 1 | 2 | Main |
| Washroom Type 2 | 4 | Upper |
| Washroom Type 3 | 4 | Upper |
| Washroom Type 4 | 3 | Lower |
| Washroom Type 5 | 0 |
| Total Area: | 0.00 |
| Property Type: | Detached |
| Style: | 2-Storey |
| Exterior: | Brick |
| Garage Type: | Attached |
| Drive Parking Spaces: | 2 |
| Pool: | None |
| Approximatly Square Footage: | 2500-3000 |
| CAC Included: | N |
| Water Included: | N |
| Cabel TV Included: | N |
| Common Elements Included: | N |
| Heat Included: | N |
| Parking Included: | N |
| Condo Tax Included: | N |
| Building Insurance Included: | N |
| Fireplace/Stove: | Y |
| Heat Type: | Forced Air |
| Central Air Conditioning: | Central Air |
| Central Vac: | N |
| Laundry Level: | Syste |
| Ensuite Laundry: | F |
| Sewers: | Sewer |
$
%
Years
This calculator is for demonstration purposes only. Always consult a professional
financial advisor before making personal financial decisions.
| Although the information displayed is believed to be accurate, no warranties or representations are made of any kind. |
| CENTURY 21 REGAL REALTY INC. |
|
|

Rohit Rangwani
Sales Representative
Dir:
647-885-7849
Bus:
905-793-7797
Fax:
905-593-2619
| Book Showing | Email a Friend |
Jump To:
At a Glance:
| Type: | Freehold - Detached |
| Area: | Peel |
| Municipality: | Brampton |
| Neighbourhood: | Brampton North |
| Style: | 2-Storey |
| Tax: | $6,154 |
| Beds: | 4 |
| Baths: | 4 |
| Fireplace: | Y |
| Pool: | None |
Locatin Map:
Payment Calculator:

