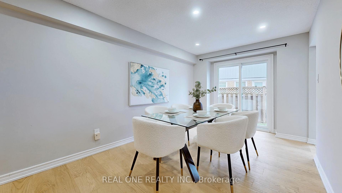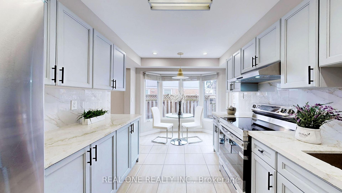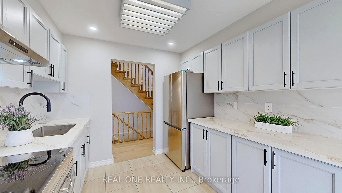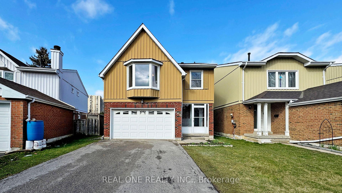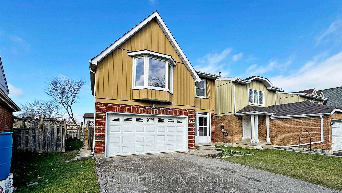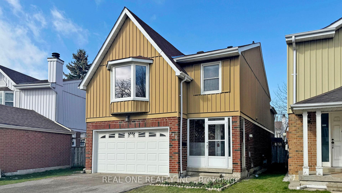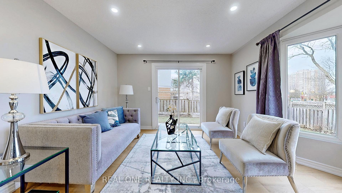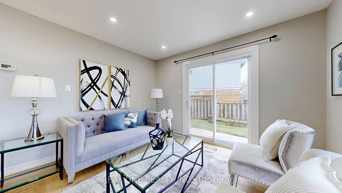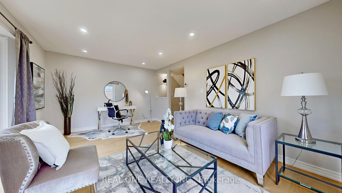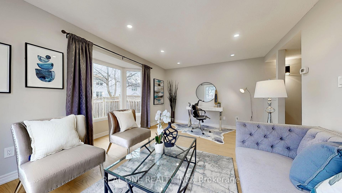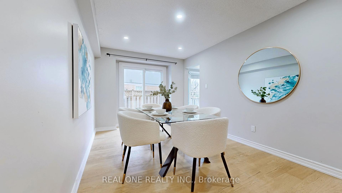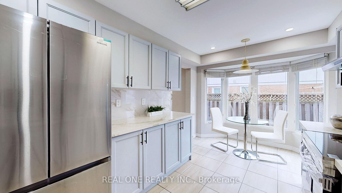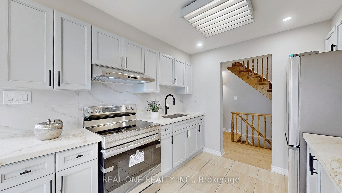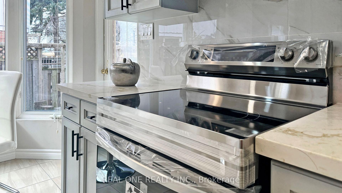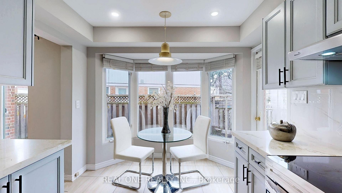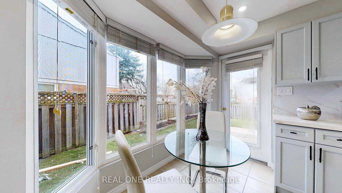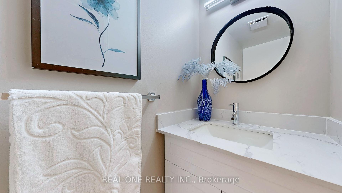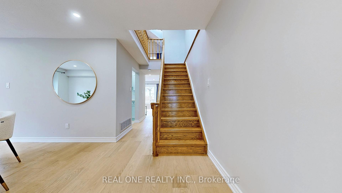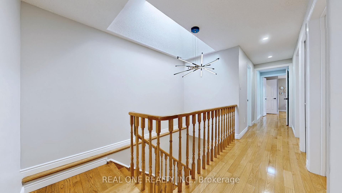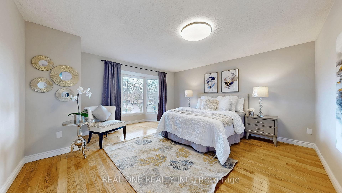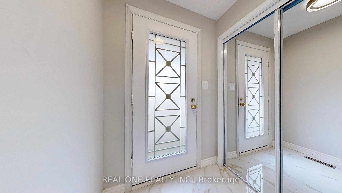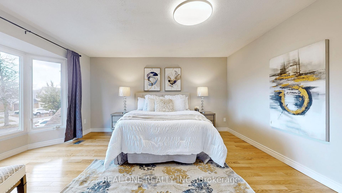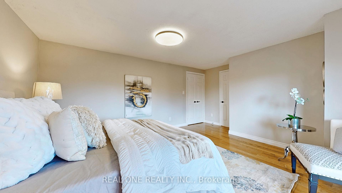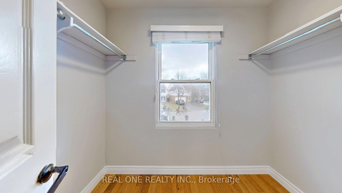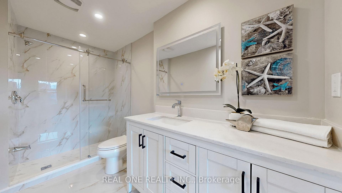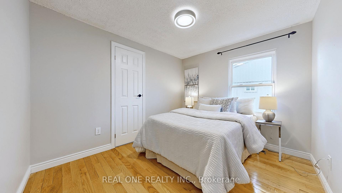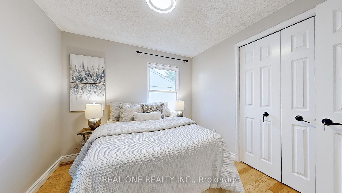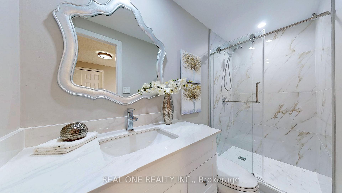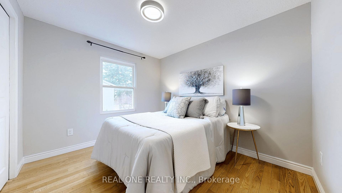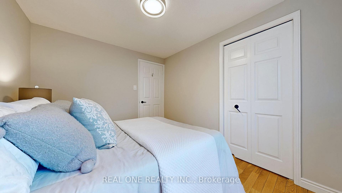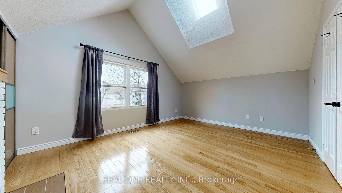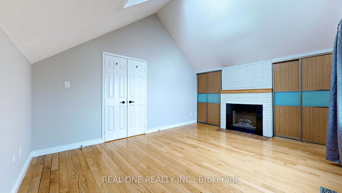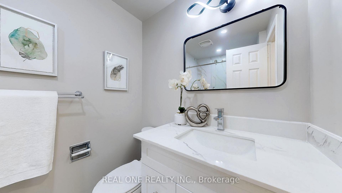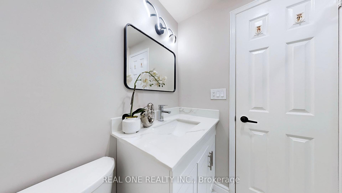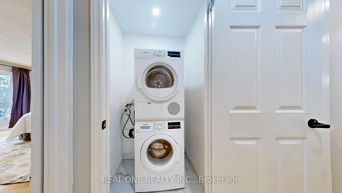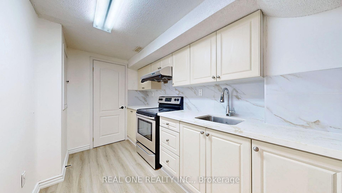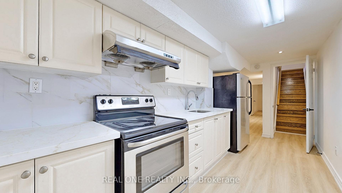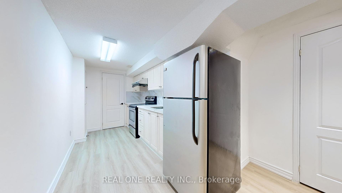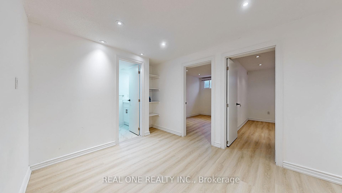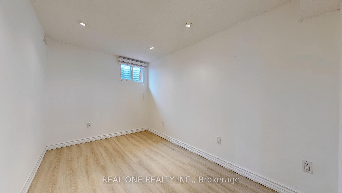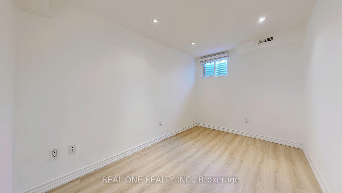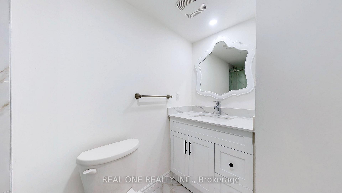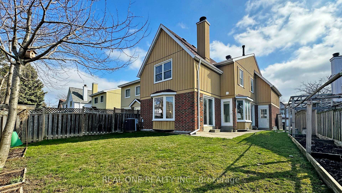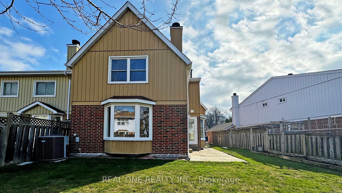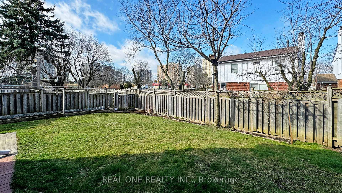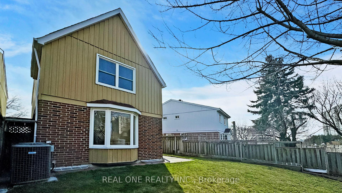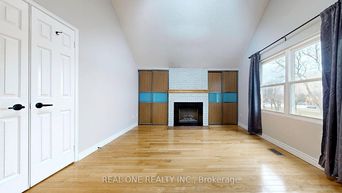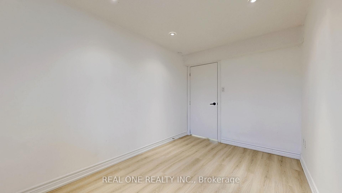$1,299,000
Available - For Sale
Listing ID: E12157702
140 Belinda Squa , Toronto, M1W 3M2, Toronto
| Superb Locations!! Welcome To This Stunning & Brand New Finishes Executive Home Situated In The Most Popular Mature Community Of Scarborough. Top $$$ Spent On The Fabulous Upgrades Through Out From Top To Bottom! Perfect Living Conditions Features 4 Spacious Bedrooms Upstairs W/ Double Ensuites. Great Functional Layout In Main Floor Makes It Very Bright & Spacious! Top Quality Hardwood Fl Thru/out. Modern Designed Kitchen W/Granite Counter Top. Professional Brand New Finished Bsmt Provides Extra Rental Capacity W/ Two Spacious Bedrooms, New Bathrm, Extra Full Kitchen, Brand New Laundry & New Style Vinyl Flooring! Top Finishes Everywhere! Brand New Side Sliding Doors & Brand New Appliances! Steps To Dr Bethune H/S & Other High Ranking Schools. Mins To The Famous Bamburgh Circle Plaza, Pacific Mall, T&T And Foodymart Supermarkets, All Popular Restaurants, Community Centre, TTC, Parks, Hwy 401 & 404....And So Many More!~ Really Can't Miss It!! |
| Price | $1,299,000 |
| Taxes: | $5616.81 |
| Occupancy: | Owner+T |
| Address: | 140 Belinda Squa , Toronto, M1W 3M2, Toronto |
| Directions/Cross Streets: | Warden / Steeles |
| Rooms: | 8 |
| Rooms +: | 4 |
| Bedrooms: | 4 |
| Bedrooms +: | 2 |
| Family Room: | T |
| Basement: | Finished |
| Level/Floor | Room | Length(ft) | Width(ft) | Descriptions | |
| Room 1 | Main | Living Ro | 19.16 | 13.12 | Pot Lights, Large Window, Hardwood Floor |
| Room 2 | Main | Dining Ro | 13.12 | 19.16 | Large Window, Combined w/Living, Hardwood Floor |
| Room 3 | Main | Kitchen | 14.43 | 9.05 | Pot Lights, Eat-in Kitchen, Stainless Steel Appl |
| Room 4 | Main | Family Ro | 19.16 | 9.28 | Large Window, Pot Lights, Hardwood Floor |
| Room 5 | Second | Primary B | 18.04 | 13.45 | 4 Pc Ensuite, Walk-In Closet(s), Hardwood Floor |
| Room 6 | Second | Bedroom 2 | 10.33 | 10 | Walk-In Closet(s), Window, Hardwood Floor |
| Room 7 | Second | Bedroom 3 | 10.33 | 10 | Window, Closet, Hardwood Floor |
| Room 8 | Second | Bedroom 4 | 14.43 | 11.94 | Double Closet, Skylight, Hardwood Floor |
| Room 9 | Basement | Bedroom 5 | 11.09 | 7.51 | Closet, Window, Broadloom |
| Room 10 | Basement | Bedroom | 11.09 | 7.51 | Window, Pot Lights, Broadloom |
| Room 11 | Basement | Recreatio | 15.48 | 8.99 | 3 Pc Bath, Pot Lights, Window |
| Room 12 | Basement | Kitchen | 10.5 | 6.56 | Backsplash, Open Concept, Ceramic Floor |
| Washroom Type | No. of Pieces | Level |
| Washroom Type 1 | 4 | Second |
| Washroom Type 2 | 3 | Basement |
| Washroom Type 3 | 2 | Main |
| Washroom Type 4 | 0 | |
| Washroom Type 5 | 0 |
| Total Area: | 0.00 |
| Property Type: | Detached |
| Style: | 2-Storey |
| Exterior: | Aluminum Siding, Brick |
| Garage Type: | Attached |
| (Parking/)Drive: | Private Do |
| Drive Parking Spaces: | 4 |
| Park #1 | |
| Parking Type: | Private Do |
| Park #2 | |
| Parking Type: | Private Do |
| Pool: | None |
| Approximatly Square Footage: | 2000-2500 |
| Property Features: | Fenced Yard, Park |
| CAC Included: | N |
| Water Included: | N |
| Cabel TV Included: | N |
| Common Elements Included: | N |
| Heat Included: | N |
| Parking Included: | N |
| Condo Tax Included: | N |
| Building Insurance Included: | N |
| Fireplace/Stove: | Y |
| Heat Type: | Forced Air |
| Central Air Conditioning: | Central Air |
| Central Vac: | N |
| Laundry Level: | Syste |
| Ensuite Laundry: | F |
| Sewers: | Sewer |
$
%
Years
This calculator is for demonstration purposes only. Always consult a professional
financial advisor before making personal financial decisions.
| Although the information displayed is believed to be accurate, no warranties or representations are made of any kind. |
| REAL ONE REALTY INC. |
|
|

Rohit Rangwani
Sales Representative
Dir:
647-885-7849
Bus:
905-793-7797
Fax:
905-593-2619
| Virtual Tour | Book Showing | Email a Friend |
Jump To:
At a Glance:
| Type: | Freehold - Detached |
| Area: | Toronto |
| Municipality: | Toronto E05 |
| Neighbourhood: | Steeles |
| Style: | 2-Storey |
| Tax: | $5,616.81 |
| Beds: | 4+2 |
| Baths: | 5 |
| Fireplace: | Y |
| Pool: | None |
Locatin Map:
Payment Calculator:

