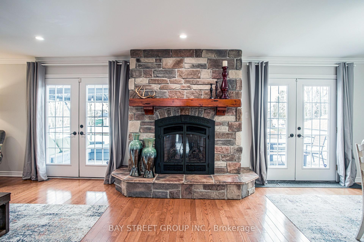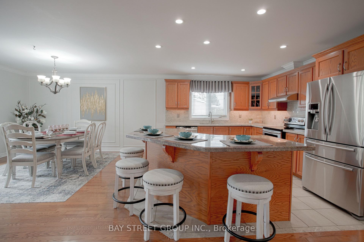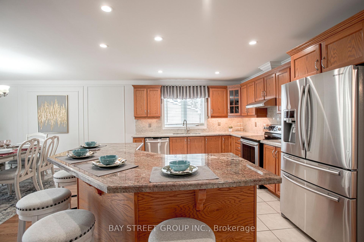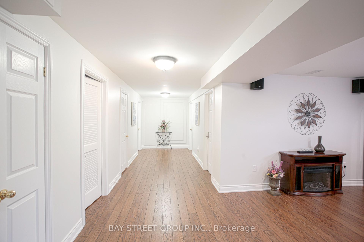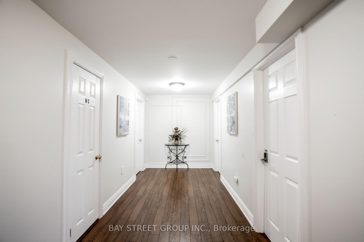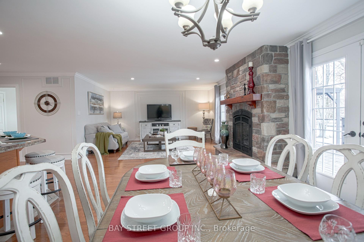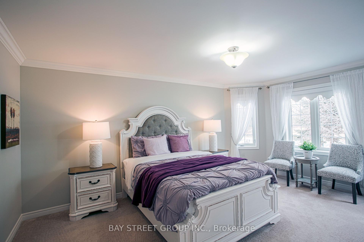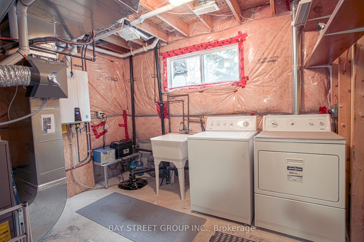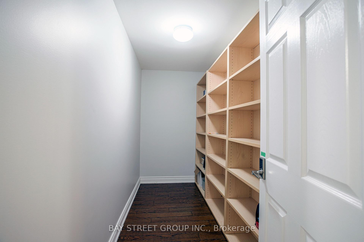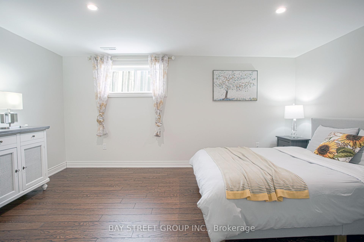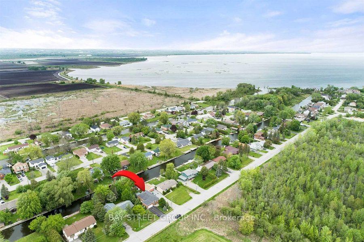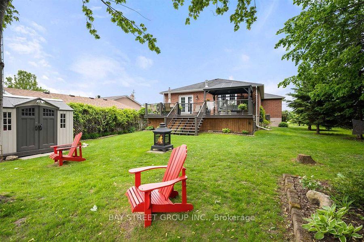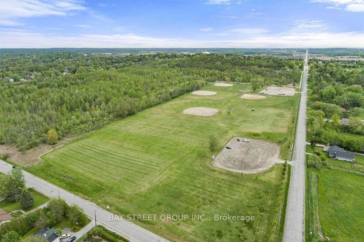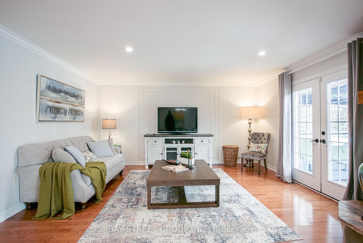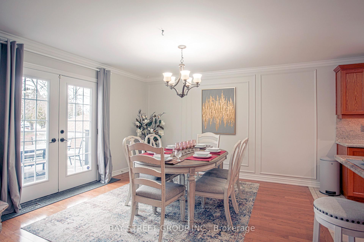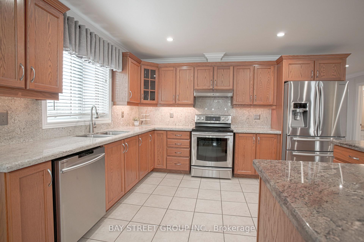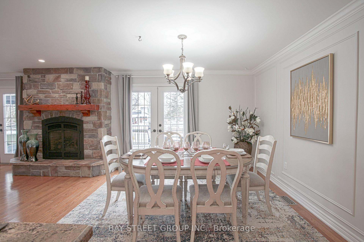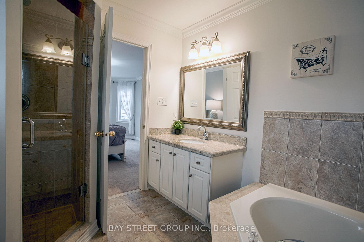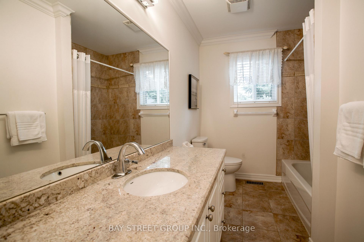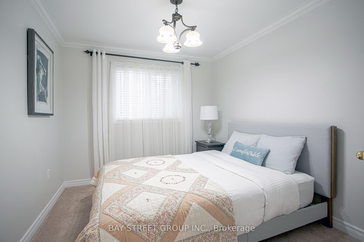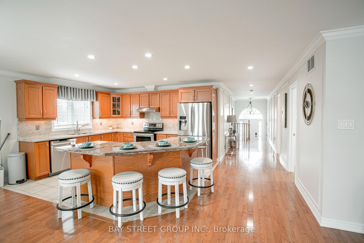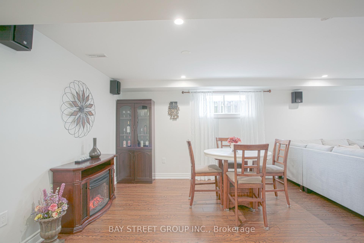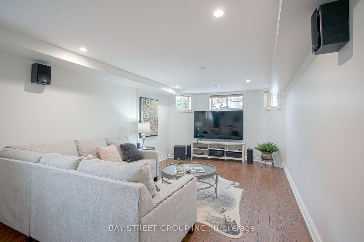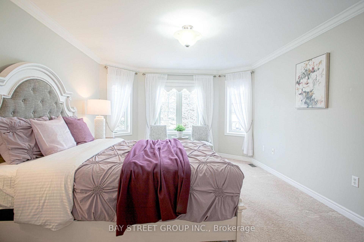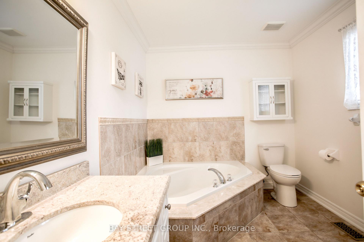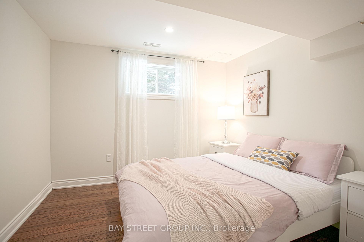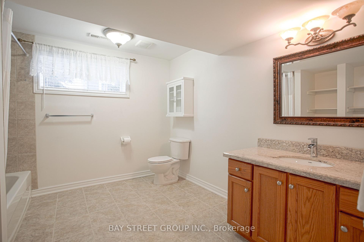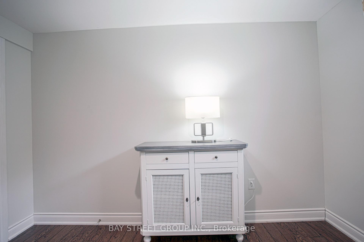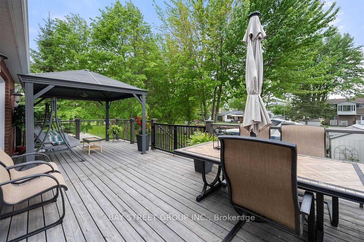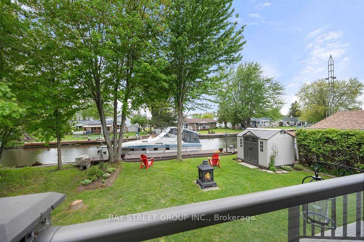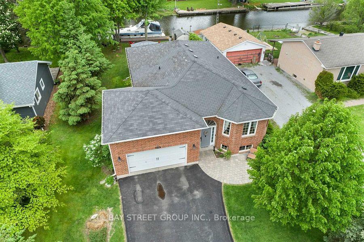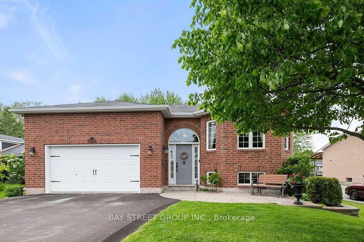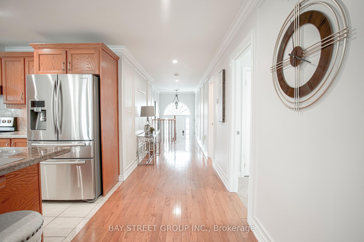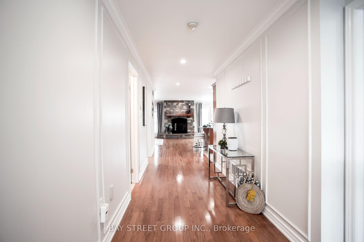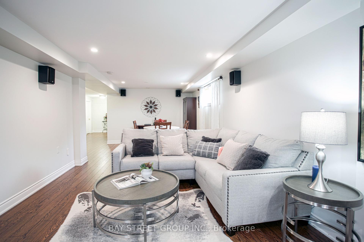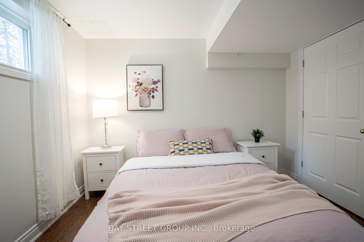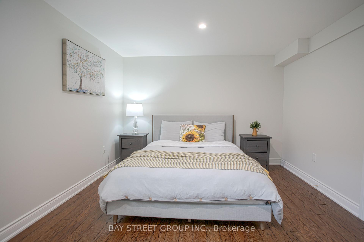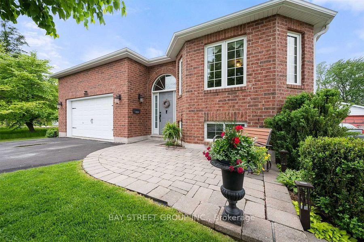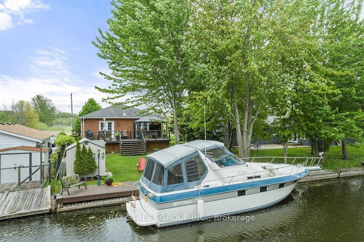$3,600
Available - For Rent
Listing ID: N12148371
722A Lake Dr. S Driv , Georgina, L4P 1V1, York
| Spectacular Direct Canal Front, Custom All Brick Raised Bungalow Round Lake Simcoe Access & Minutes From Highway 404. Large Open Concept Layout With Gleaming Hardwood Floors, Pot Lights, Floor To Ceiling Stone Fireplace & Multiple Walk-Outs From Huge 30 Ft. X12.5 Ft Deck Overlooking Water. Fully Upgraded Kitchen With Large Island, Brazilian Granite Counters & Backsplash, Crown/Valance, Under Cabinet Lighting Bright Primary Bedroom With 4 Piece Ensuite , the Lease price include Snow remove and grass cutting. If Furnished main floor , $3900.00/Month for Rent |
| Price | $3,600 |
| Taxes: | $0.00 |
| Occupancy: | Vacant |
| Address: | 722A Lake Dr. S Driv , Georgina, L4P 1V1, York |
| Directions/Cross Streets: | Ravenshoe & Lake Dr S |
| Rooms: | 5 |
| Rooms +: | 3 |
| Bedrooms: | 2 |
| Bedrooms +: | 2 |
| Family Room: | T |
| Basement: | Finished |
| Furnished: | Unfu |
| Level/Floor | Room | Length(ft) | Width(ft) | Descriptions | |
| Room 1 | Main | Living Ro | 17.65 | 15.48 | Hardwood Floor, W/O To Deck, Overlook Water |
| Room 2 | Main | Dining Ro | 12.82 | 12.23 | Hardwood Floor, W/O To Deck, Overlook Water |
| Room 3 | Main | Kitchen | 13.42 | 12 | Granite Counters, Breakfast Area, Pot Lights |
| Room 4 | Main | Primary B | 16.76 | 10.4 | Broadloom, 4 Pc Ensuite, Walk-In Closet(s) |
| Room 5 | Main | Bedroom 2 | 10.69 | 9.41 | Broadloom, Crown Moulding, Double Closet |
| Room 6 | Lower | Family Ro | 29.98 | 11.74 | Laminate, Above Grade Window, Pot Lights |
| Room 7 | Lower | Bedroom 3 | 16.01 | 11.32 | Laminate, Above Grade Window, Double Closet |
| Room 8 | Lower | Bedroom 4 | 10.66 | 10.4 | Laminate, Above Grade Window, Double Closet |
| Washroom Type | No. of Pieces | Level |
| Washroom Type 1 | 4 | Main |
| Washroom Type 2 | 4 | Basement |
| Washroom Type 3 | 0 | |
| Washroom Type 4 | 0 | |
| Washroom Type 5 | 0 |
| Total Area: | 0.00 |
| Property Type: | Detached |
| Style: | Bungalow-Raised |
| Exterior: | Brick |
| Garage Type: | Built-In |
| (Parking/)Drive: | Private |
| Drive Parking Spaces: | 2 |
| Park #1 | |
| Parking Type: | Private |
| Park #2 | |
| Parking Type: | Private |
| Pool: | None |
| Laundry Access: | Ensuite |
| Approximatly Square Footage: | 1100-1500 |
| CAC Included: | N |
| Water Included: | N |
| Cabel TV Included: | N |
| Common Elements Included: | N |
| Heat Included: | N |
| Parking Included: | Y |
| Condo Tax Included: | N |
| Building Insurance Included: | N |
| Fireplace/Stove: | Y |
| Heat Type: | Forced Air |
| Central Air Conditioning: | Central Air |
| Central Vac: | N |
| Laundry Level: | Syste |
| Ensuite Laundry: | F |
| Sewers: | Sewer |
| Although the information displayed is believed to be accurate, no warranties or representations are made of any kind. |
| BAY STREET GROUP INC. |
|
|

Rohit Rangwani
Sales Representative
Dir:
647-885-7849
Bus:
905-793-7797
Fax:
905-593-2619
| Book Showing | Email a Friend |
Jump To:
At a Glance:
| Type: | Freehold - Detached |
| Area: | York |
| Municipality: | Georgina |
| Neighbourhood: | Keswick South |
| Style: | Bungalow-Raised |
| Beds: | 2+2 |
| Baths: | 3 |
| Fireplace: | Y |
| Pool: | None |
Locatin Map:

