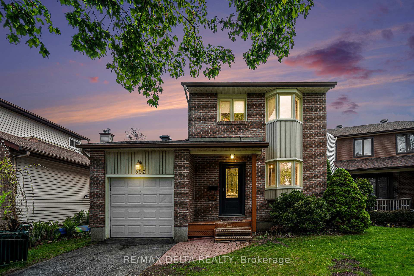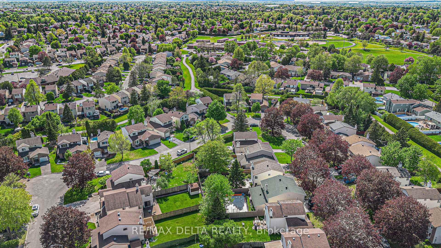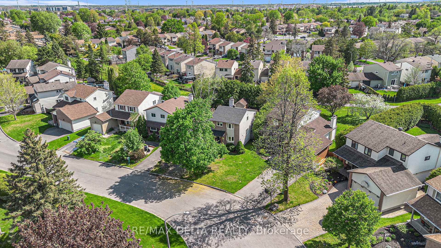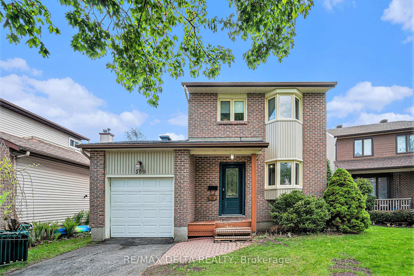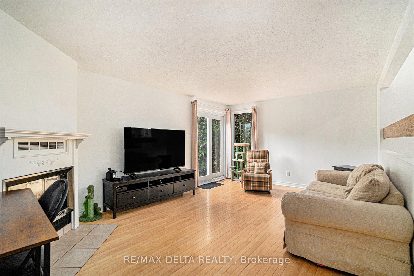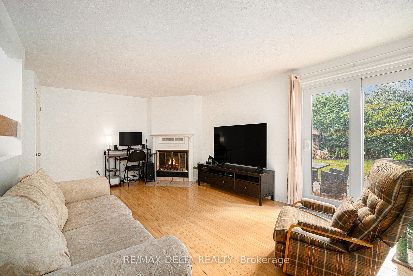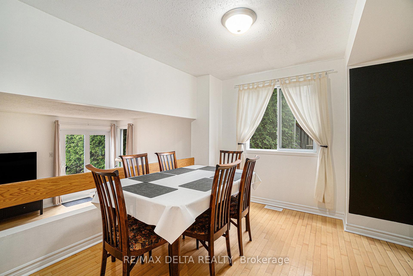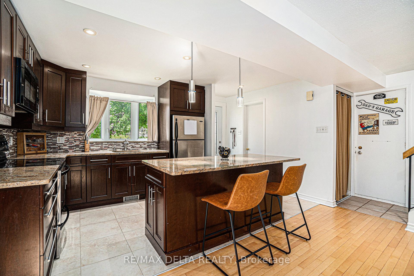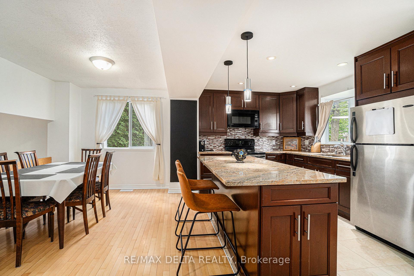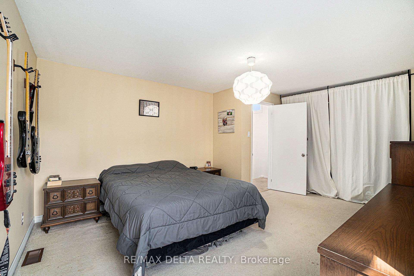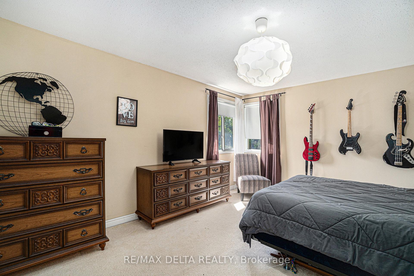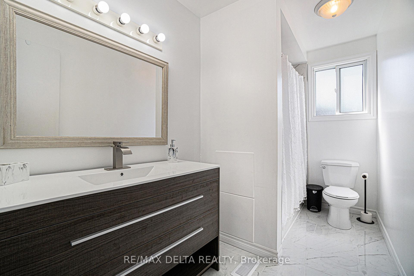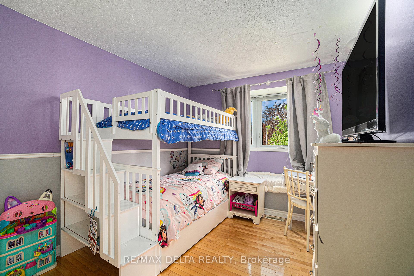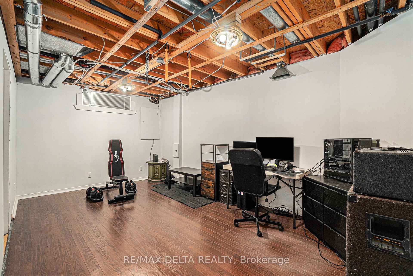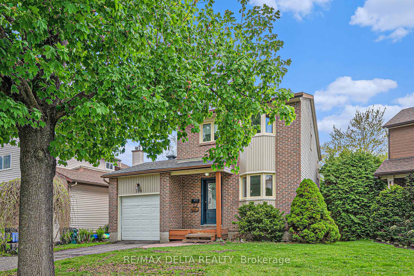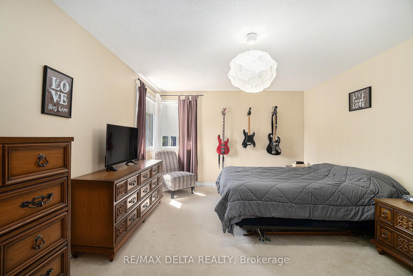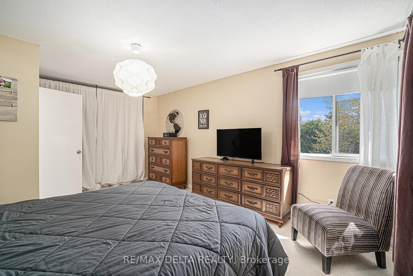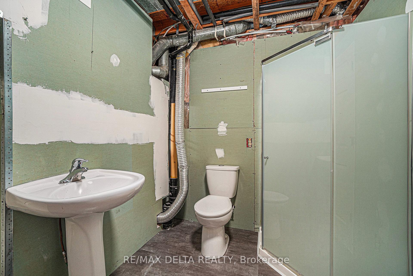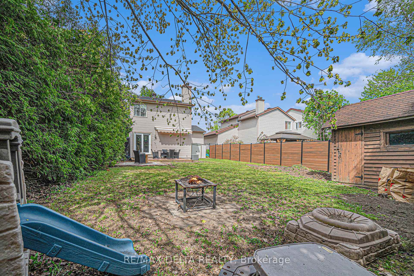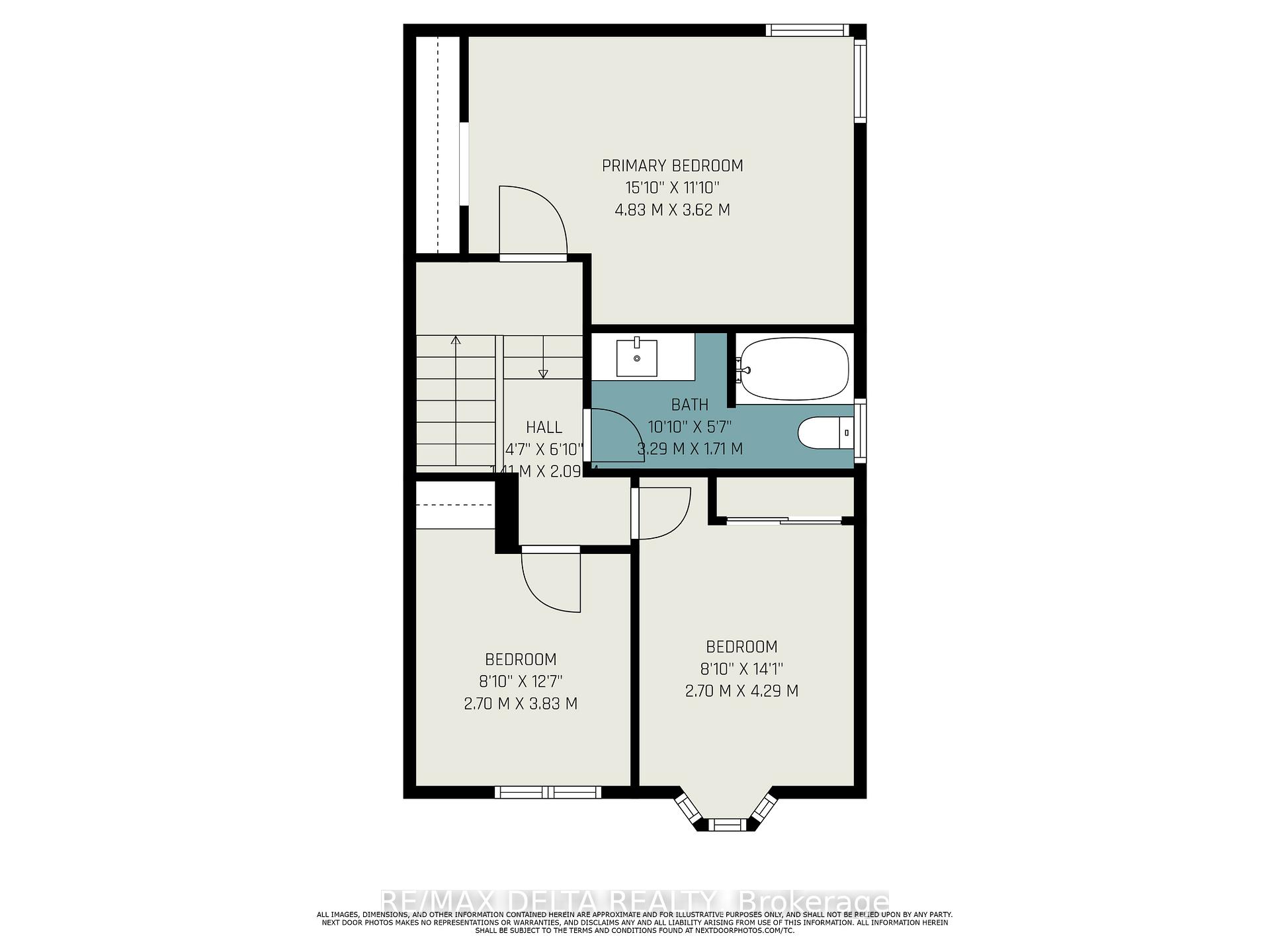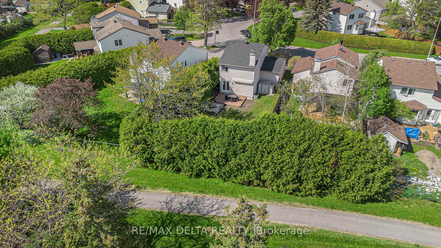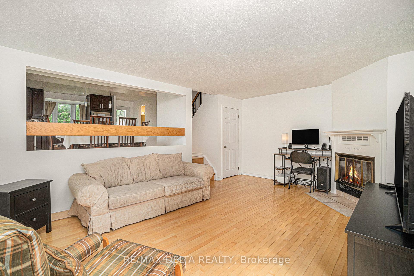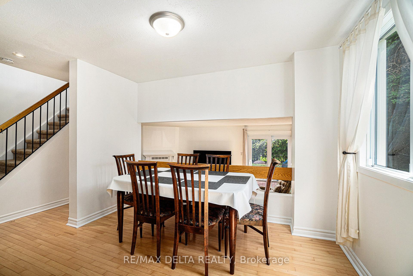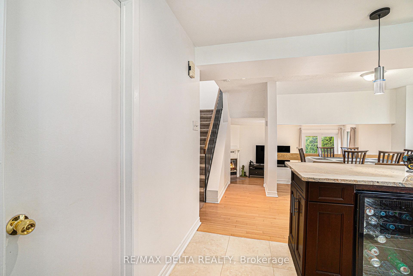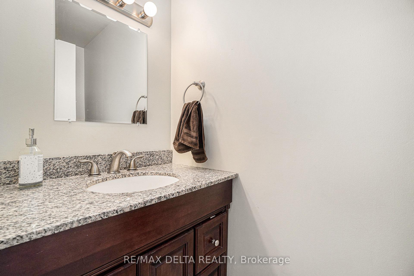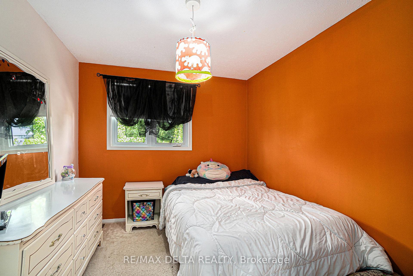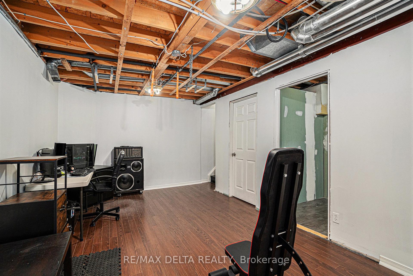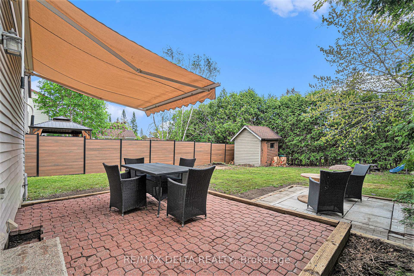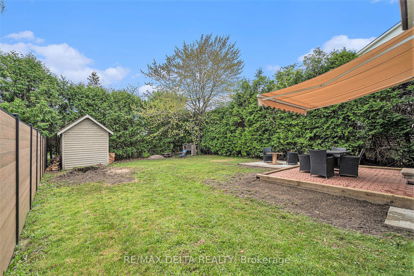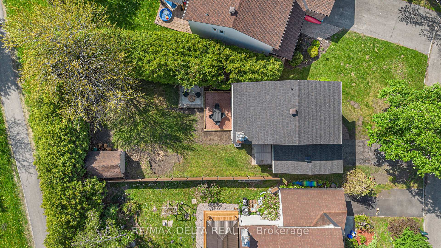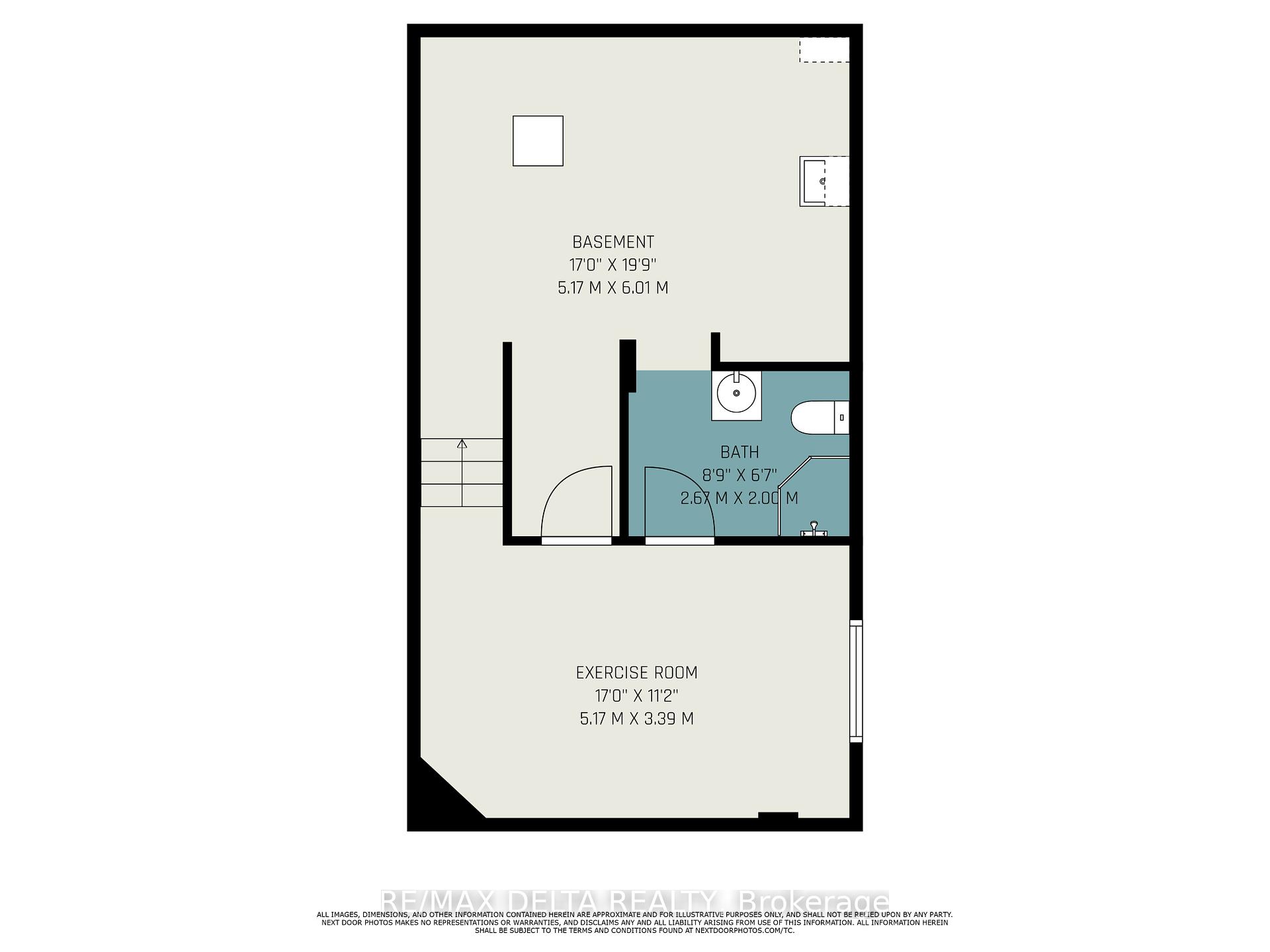$599,000
Available - For Sale
Listing ID: X12156291
399 Duvernay Driv , Orleans - Cumberland and Area, K1E 2N7, Ottawa
| Welcome to this fantastic family home in the heart of Queenswood Heights, where comfort, convenience, and community come together! This 3-bedroom, 2.5-bathroom gem is nestled on a quiet, family-friendly street with no through traffic, perfect for peace of mind and playtime. Step inside to a bright open-concept layout, ideal for both everyday living and entertaining. The upgraded kitchen is a chefs dream, offering modern finishes and plenty of counter space. Upstairs, you'll find three spacious bedrooms and a beautifully renovated main bathroom that adds a touch of luxury to your daily routine. Unwind in the cozy living room beside your wood-burning fireplace, or head outside to your huge, fully fenced yard - a rare find with no rear neighbours, offering privacy and space to garden, host, or let the kids and pets roam free. All this, just a short walk to schools, parks, recreation, and the Fallingbrook Shopping Plaza. Whether you're starting a family or simply looking for more room to grow, this home checks all the boxes. Don't miss your chance to live in one of Orléans most beloved neighbourhoods! Recent upgrades for peace of mind include a new roof (2024), high-efficiency furnace and central A/C (2023), and a hot water tank (rental) installed in 2025, ensuring comfort, efficiency, and worry-free living for years to come. |
| Price | $599,000 |
| Taxes: | $3675.00 |
| Assessment Year: | 2024 |
| Occupancy: | Owner |
| Address: | 399 Duvernay Driv , Orleans - Cumberland and Area, K1E 2N7, Ottawa |
| Directions/Cross Streets: | Duvernay Dr. & Des Epinettes Ave. |
| Rooms: | 7 |
| Bedrooms: | 3 |
| Bedrooms +: | 0 |
| Family Room: | T |
| Basement: | Partially Fi, Full |
| Washroom Type | No. of Pieces | Level |
| Washroom Type 1 | 2 | Main |
| Washroom Type 2 | 3 | Second |
| Washroom Type 3 | 3 | Basement |
| Washroom Type 4 | 0 | |
| Washroom Type 5 | 0 |
| Total Area: | 0.00 |
| Property Type: | Detached |
| Style: | 2-Storey |
| Exterior: | Vinyl Siding, Brick |
| Garage Type: | Attached |
| (Parking/)Drive: | Front Yard |
| Drive Parking Spaces: | 2 |
| Park #1 | |
| Parking Type: | Front Yard |
| Park #2 | |
| Parking Type: | Front Yard |
| Park #3 | |
| Parking Type: | Inside Ent |
| Pool: | None |
| Other Structures: | Fence - Full |
| Approximatly Square Footage: | 1100-1500 |
| Property Features: | Fenced Yard, Park |
| CAC Included: | N |
| Water Included: | N |
| Cabel TV Included: | N |
| Common Elements Included: | N |
| Heat Included: | N |
| Parking Included: | N |
| Condo Tax Included: | N |
| Building Insurance Included: | N |
| Fireplace/Stove: | Y |
| Heat Type: | Forced Air |
| Central Air Conditioning: | Central Air |
| Central Vac: | N |
| Laundry Level: | Syste |
| Ensuite Laundry: | F |
| Sewers: | Sewer |
$
%
Years
This calculator is for demonstration purposes only. Always consult a professional
financial advisor before making personal financial decisions.
| Although the information displayed is believed to be accurate, no warranties or representations are made of any kind. |
| RE/MAX DELTA REALTY |
|
|

Rohit Rangwani
Sales Representative
Dir:
647-885-7849
Bus:
905-793-7797
Fax:
905-593-2619
| Virtual Tour | Book Showing | Email a Friend |
Jump To:
At a Glance:
| Type: | Freehold - Detached |
| Area: | Ottawa |
| Municipality: | Orleans - Cumberland and Area |
| Neighbourhood: | 1104 - Queenswood Heights South |
| Style: | 2-Storey |
| Tax: | $3,675 |
| Beds: | 3 |
| Baths: | 3 |
| Fireplace: | Y |
| Pool: | None |
Locatin Map:
Payment Calculator:

