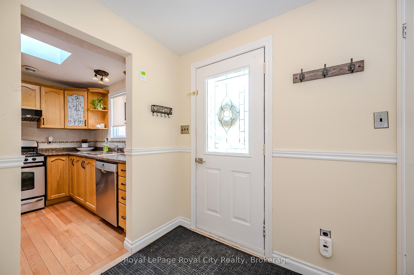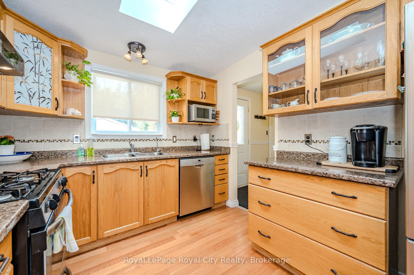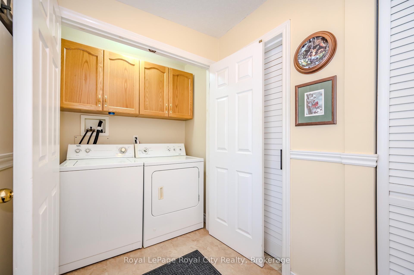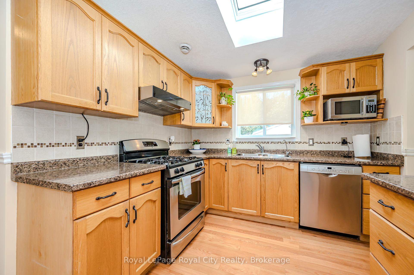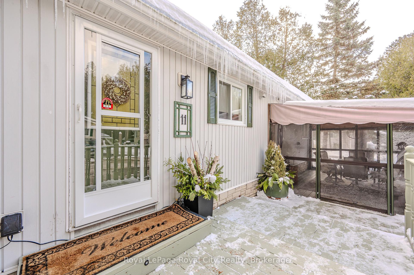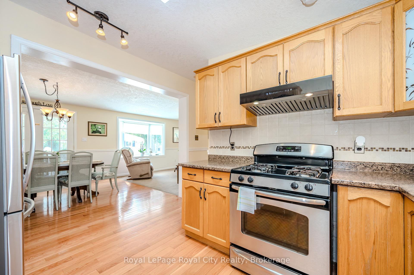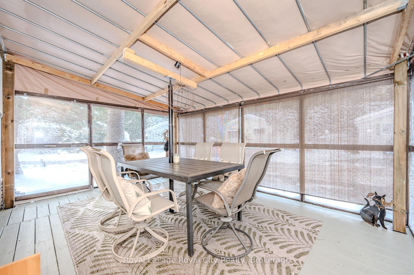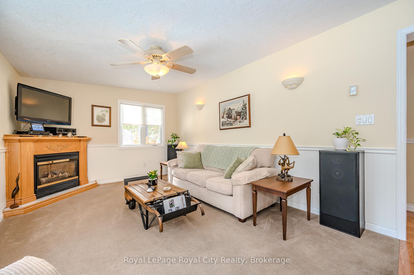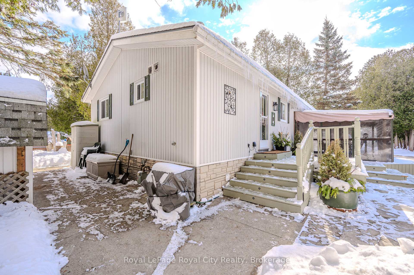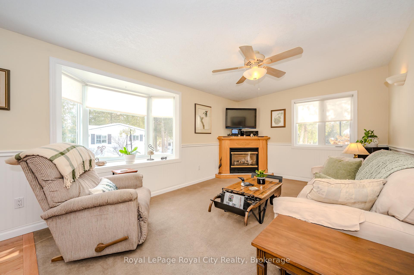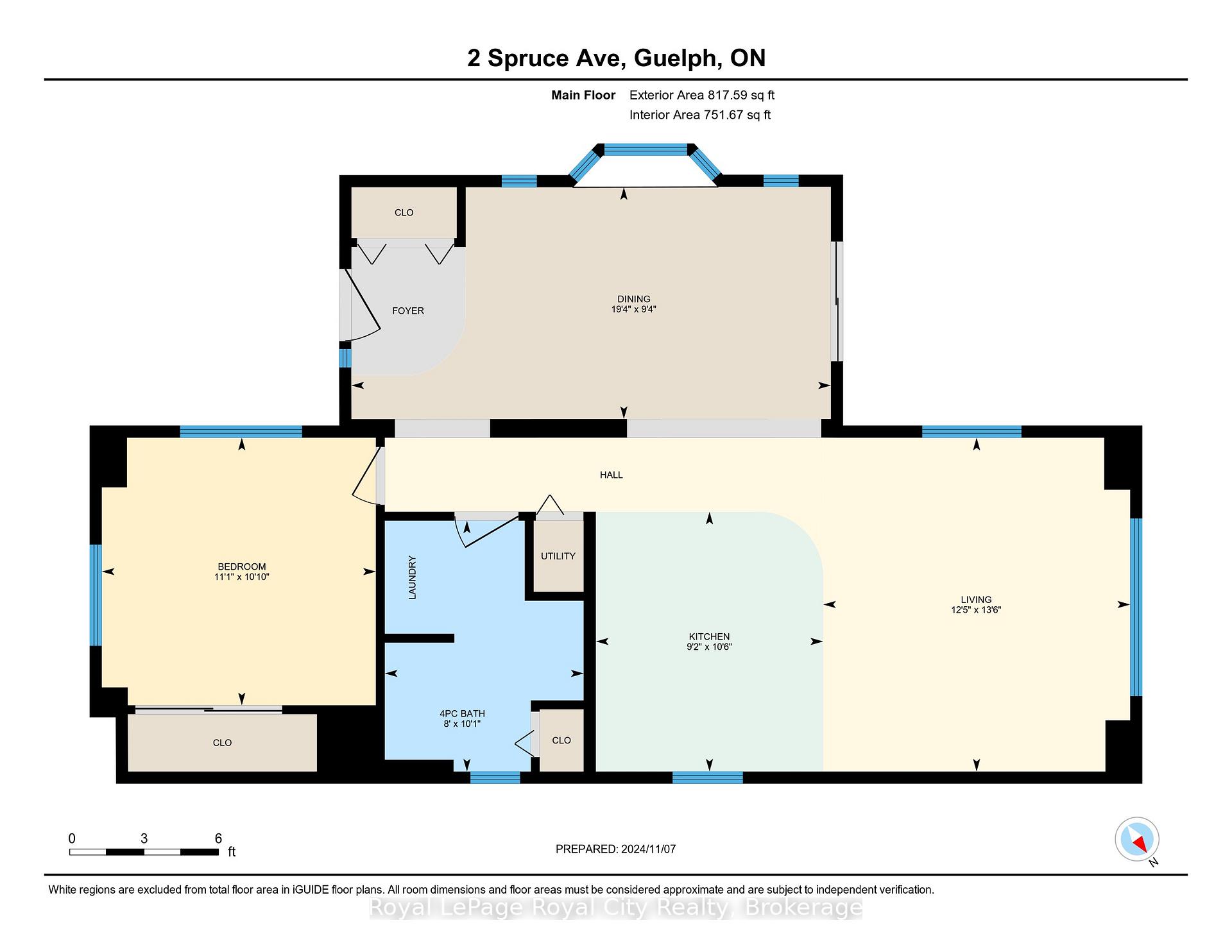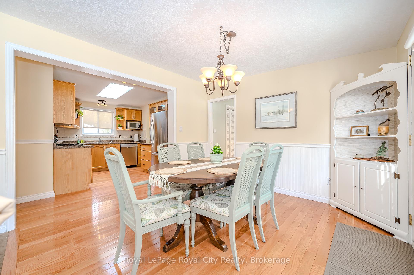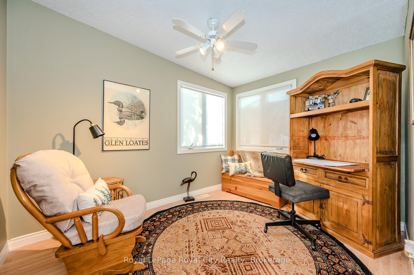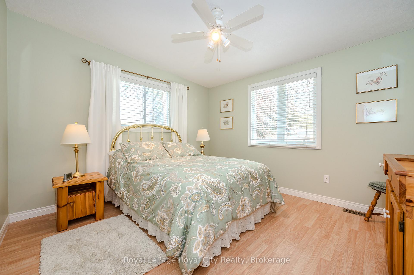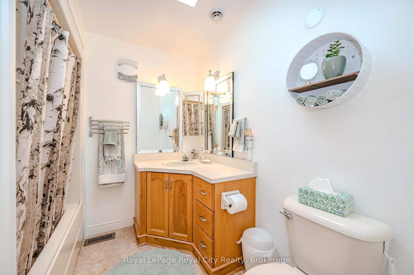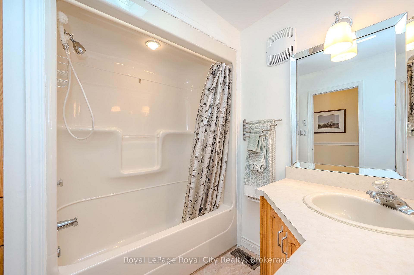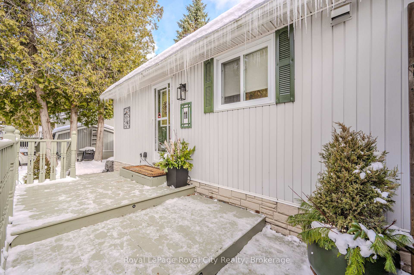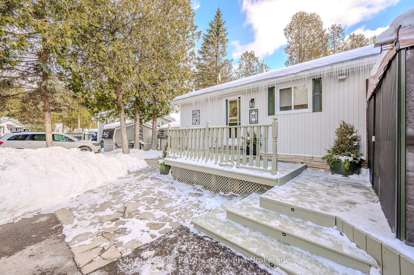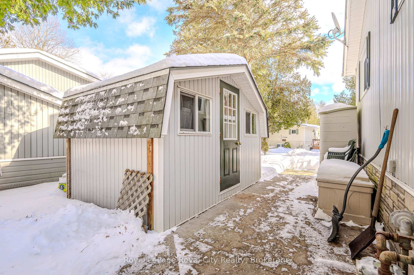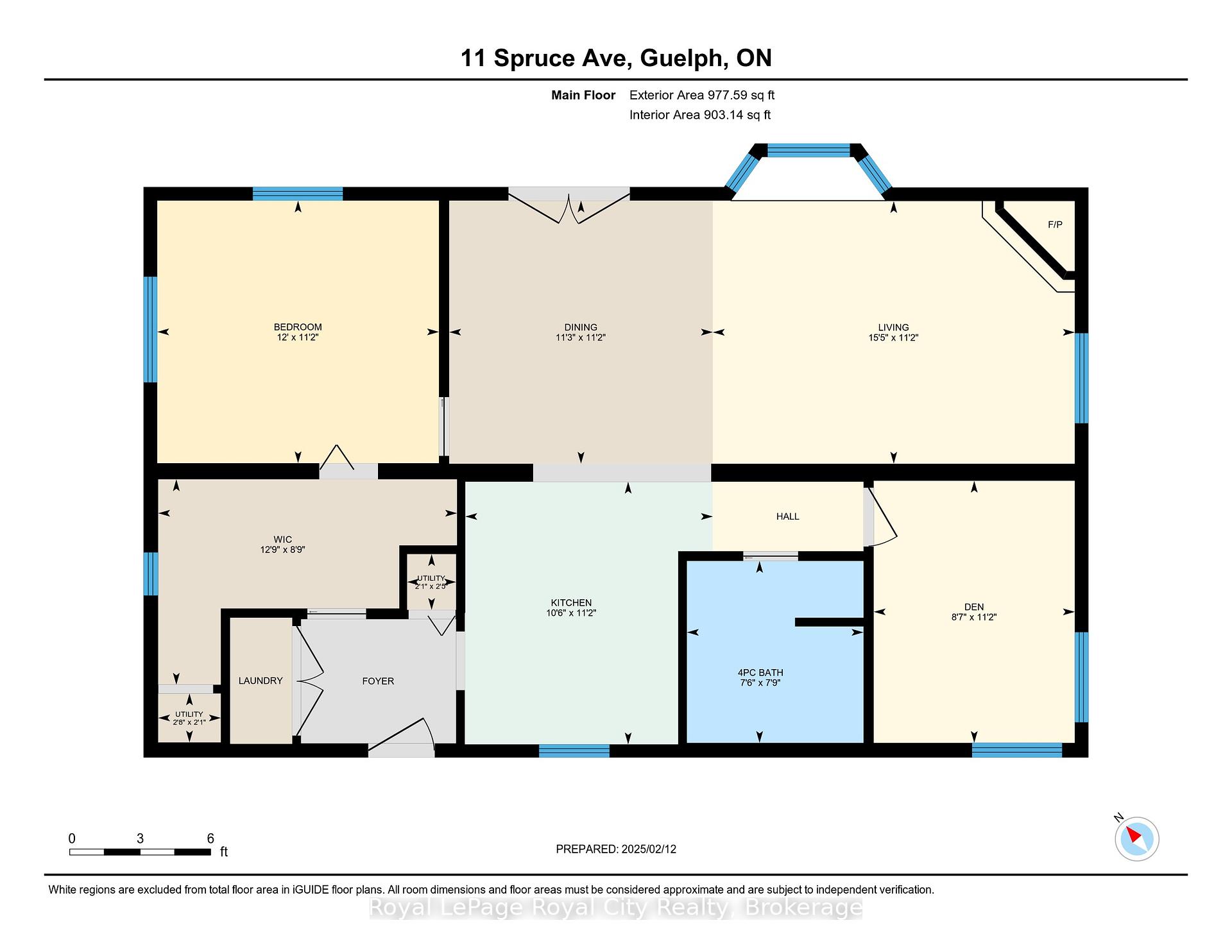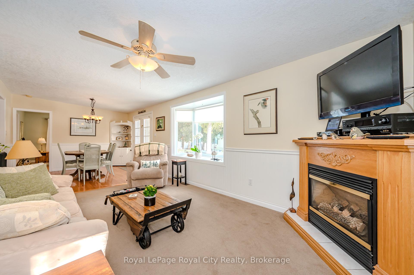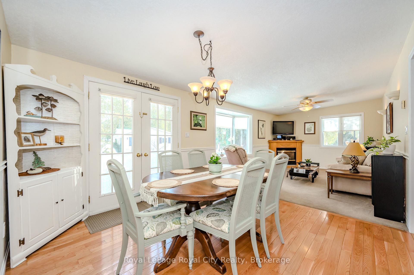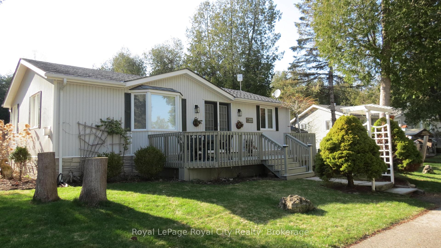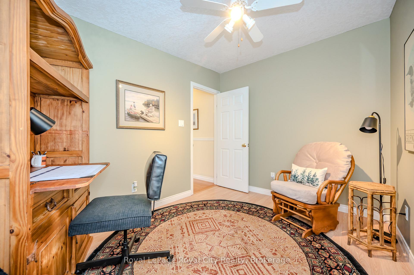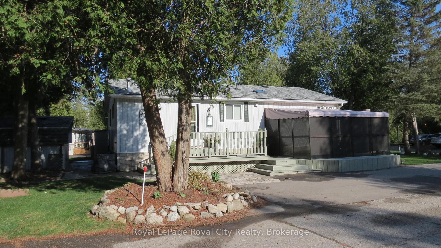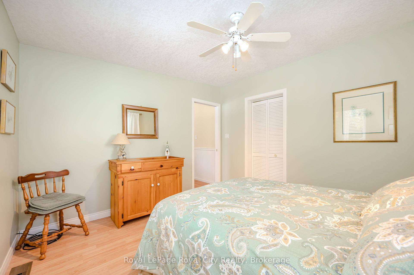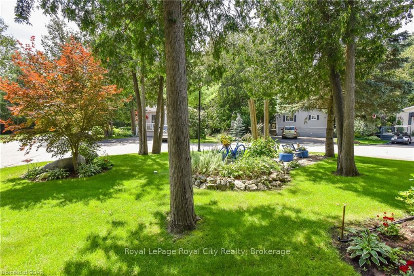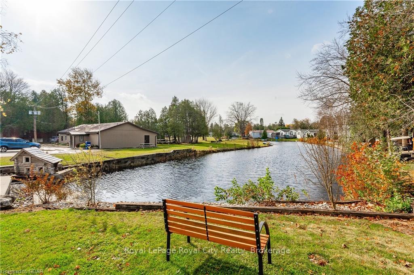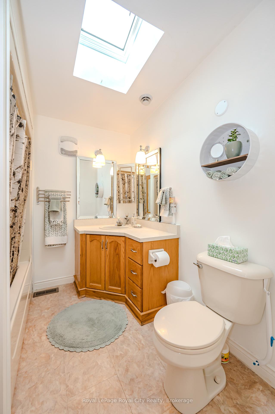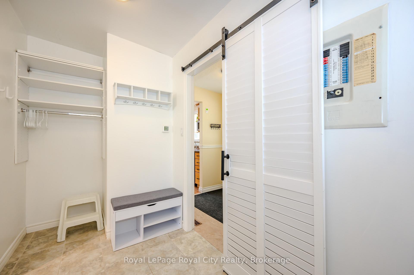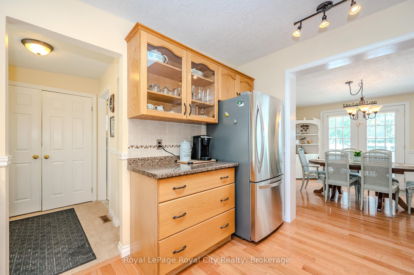$470,000
Available - For Sale
Listing ID: X12152673
11 Spruce Aven , Puslinch, N1H 6H9, Wellington
| Welcome to Millcreek Country Club! Nestled in a serene, scenic environment, this charming mature adult community offers peaceful, year-round living. Located just 10 minutes from the South end of Guelph and a short drive to the 401, 11 Spruce Ave. is a beautifully maintained 970 SqFt home, featuring 2 bds and 4-pc bthrm. Surrounded by lovely gardens and mature trees, this home provides a tranquil setting.The spacious and inviting living area includes a cozy gas fireplace, adjacent is a separate dining room with French-style doors that open onto a large deck with an enclosed gazebo perfect for entertaining. The well-equipped kitchen boasts stainless steel appliances, ample cabinetry, generous counter space, and a skylight, creating a bright, airy atmosphere. The refreshed 4-piece bathroom includes new mirrors, adding a modern touch.Both bdrms are generously sized, with one currently being used as an office/den. The primary bdrm features a large walk-in closet that could easily double as extra storage space. A real bonus of this home is the two decks, ideal for sitting outside to read a book or visit with friends. Mechanical updates include:furnace. (2021), water softener (2021), dishwasher (2019), and an asphalt driveway (2022). The gazebo offers an additional 192 sqft. of year-round enjoyment, with a canopy that provides wood support for winter, side protection from rain or snow, and shade blinds for summer comfort. The property also offers extra storage w/ a detached shed, and parking for up to 3 cars is available. Millcreek Country Club is a close-knit community, where residents enjoy access to the clubhouse, outdoor pavilion, and various organized activities. The community is conveniently located near the Aberfoyle Flea Market, Aberfoyle Community Centre, and offers easy access to shopping, dining, and entertainment options. Whether you're looking for a weekend get-away spot or a full-time residence, this peaceful community has a lot to offer. |
| Price | $470,000 |
| Taxes: | $0.00 |
| Occupancy: | Vacant |
| Address: | 11 Spruce Aven , Puslinch, N1H 6H9, Wellington |
| Acreage: | Not Appl |
| Directions/Cross Streets: | Spruce Ave and Millcreek Rd |
| Rooms: | 7 |
| Bedrooms: | 2 |
| Bedrooms +: | 0 |
| Family Room: | F |
| Basement: | None |
| Level/Floor | Room | Length(ft) | Width(ft) | Descriptions | |
| Room 1 | Main | Living Ro | 11.18 | 15.48 | |
| Room 2 | Main | Dining Ro | 11.18 | 11.28 | |
| Room 3 | Main | Kitchen | 11.18 | 10.59 | |
| Room 4 | Main | Primary B | 11.18 | 11.28 | |
| Room 5 | Main | Bedroom 2 | 11.18 | ||
| Room 6 | Main | Utility R | 8.86 | 12.89 | |
| Room 7 | Main | Bathroom | 10.07 | 7.87 |
| Washroom Type | No. of Pieces | Level |
| Washroom Type 1 | 4 | |
| Washroom Type 2 | 0 | |
| Washroom Type 3 | 0 | |
| Washroom Type 4 | 0 | |
| Washroom Type 5 | 0 |
| Total Area: | 0.00 |
| Approximatly Age: | 31-50 |
| Property Type: | Modular Home |
| Style: | Bungalow |
| Exterior: | Vinyl Siding |
| Garage Type: | None |
| Drive Parking Spaces: | 3 |
| Pool: | None |
| Other Structures: | Garden Shed |
| Approximatly Age: | 31-50 |
| Approximatly Square Footage: | 700-1100 |
| Property Features: | Lake/Pond, Rec./Commun.Centre |
| CAC Included: | N |
| Water Included: | N |
| Cabel TV Included: | N |
| Common Elements Included: | N |
| Heat Included: | N |
| Parking Included: | N |
| Condo Tax Included: | N |
| Building Insurance Included: | N |
| Fireplace/Stove: | N |
| Heat Type: | Forced Air |
| Central Air Conditioning: | Central Air |
| Central Vac: | N |
| Laundry Level: | Syste |
| Ensuite Laundry: | F |
| Sewers: | Septic |
| Utilities-Cable: | Y |
| Utilities-Hydro: | Y |
$
%
Years
This calculator is for demonstration purposes only. Always consult a professional
financial advisor before making personal financial decisions.
| Although the information displayed is believed to be accurate, no warranties or representations are made of any kind. |
| Royal LePage Royal City Realty |
|
|

Rohit Rangwani
Sales Representative
Dir:
647-885-7849
Bus:
905-793-7797
Fax:
905-593-2619
| Virtual Tour | Book Showing | Email a Friend |
Jump To:
At a Glance:
| Type: | Freehold - Modular Home |
| Area: | Wellington |
| Municipality: | Puslinch |
| Neighbourhood: | Rural Puslinch East |
| Style: | Bungalow |
| Approximate Age: | 31-50 |
| Beds: | 2 |
| Baths: | 1 |
| Fireplace: | N |
| Pool: | None |
Locatin Map:
Payment Calculator:

