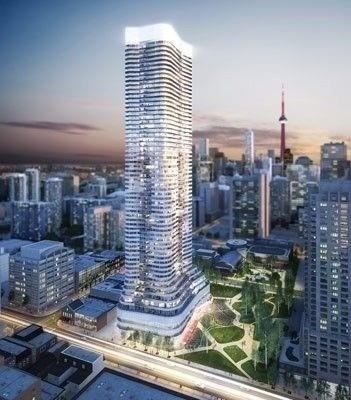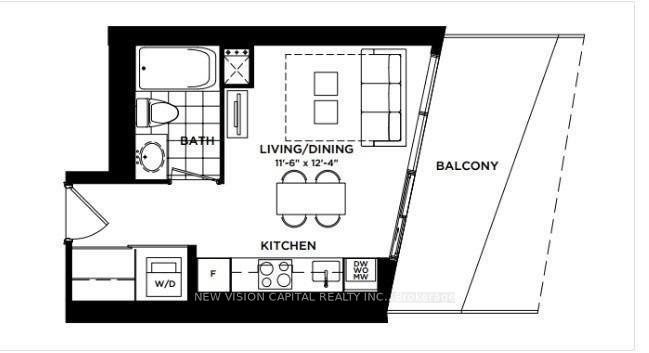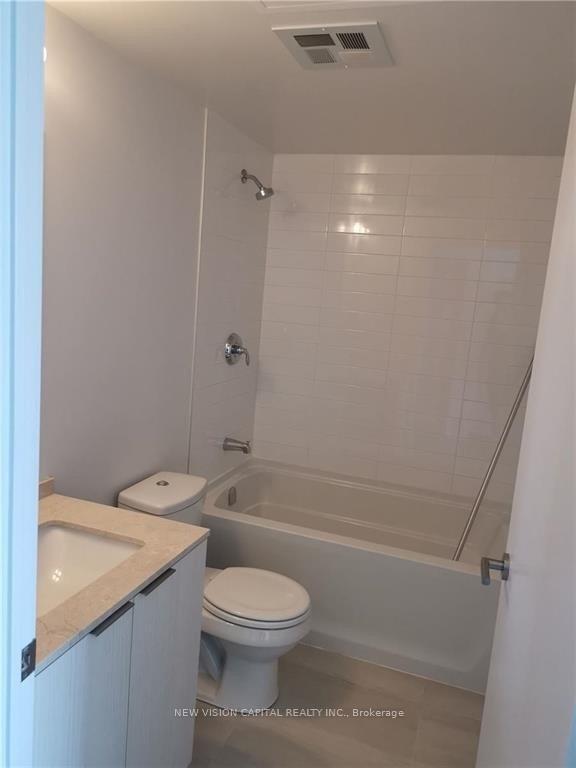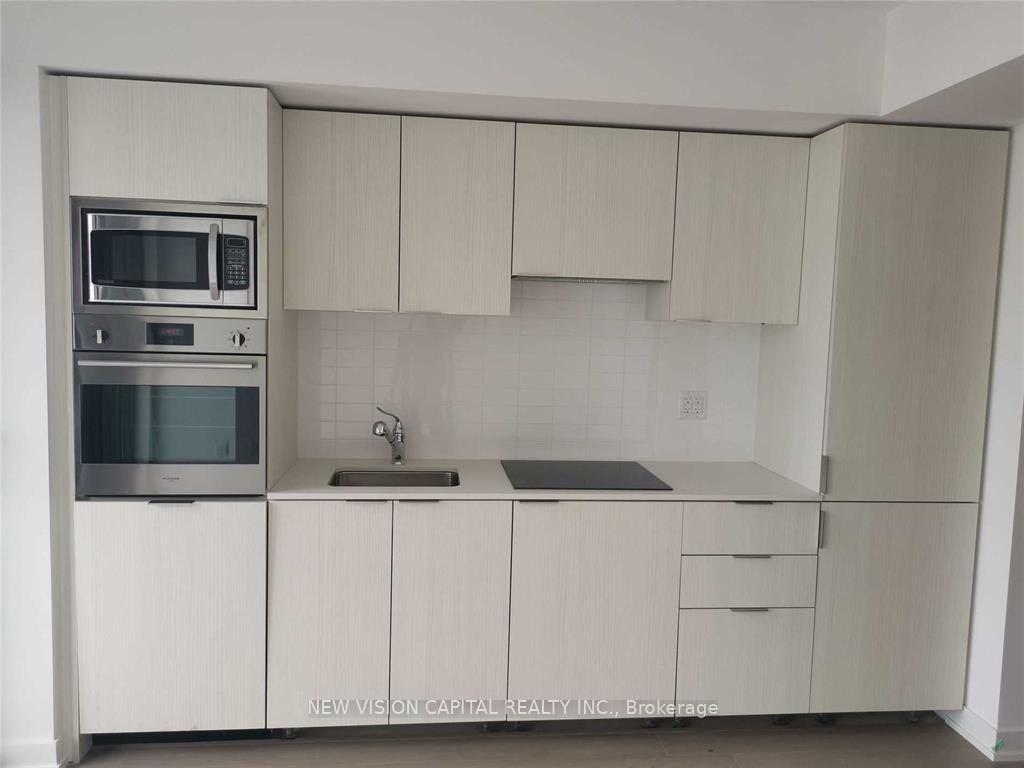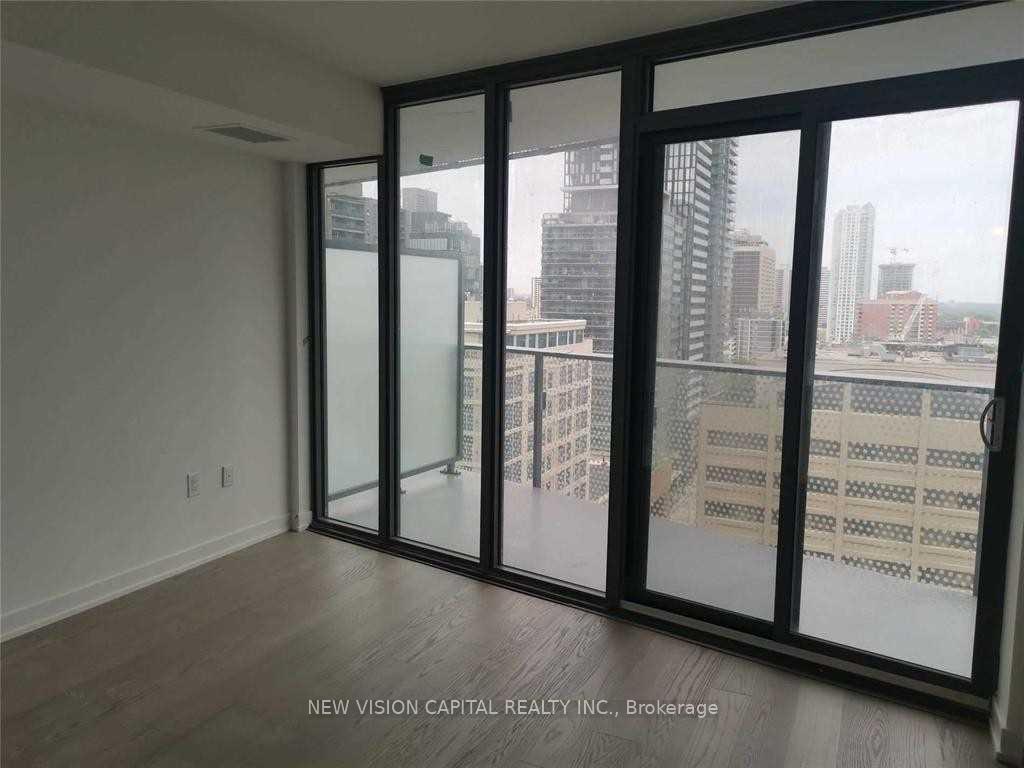$399,900
Available - For Sale
Listing ID: C12149567
11 Wellesley Stre West , Toronto, M4Y 1E8, Toronto
| Welcome to Wellesley on the Park A Downtown Toronto Gem!Experience urban living at its finest in this stylish bachelor suite, ideally located in the heart of downtown Toronto. This thoughtfully designed unit offers a functional open-concept layout, featuring:Modern kitchen with built-in appliancesLaminate and ceramic flooring throughoutFloor-to-ceiling windows that flood the space with natural lightA spacious balcony showcasing stunning city viewsJust steps from Wellesley Subway Station, University of Toronto, Toronto Metropolitan University, Yorkville, Eaton Centre, and countless shops, cafes, restaurants, and entertainment venues. Perfectly situated near the Financial District, Dundas Square, and more.Enjoy world-class building amenities, including:Indoor pool & saunaFully equipped gym & yoga studioParty roomCourtyard garden & BBQ areaPet spa1.5-acre park at the base of the towerNearby highlights: Toronto General Hospital, Wellesley Community Centre, Riverdale Farm, Royal Ontario Museum, Chelsea Hotel, Phoenix Concert Theatre, and Cineplex Cinemas.An excellent opportunity for students, professionals, and investors alike! |
| Price | $399,900 |
| Taxes: | $1652.31 |
| Occupancy: | Vacant |
| Address: | 11 Wellesley Stre West , Toronto, M4Y 1E8, Toronto |
| Postal Code: | M4Y 1E8 |
| Province/State: | Toronto |
| Directions/Cross Streets: | Yonge & Wellesley |
| Level/Floor | Room | Length(ft) | Width(ft) | Descriptions | |
| Room 1 | Main | Dining Ro | 12.5 | 11.61 | Laminate, Combined w/Kitchen, East View |
| Washroom Type | No. of Pieces | Level |
| Washroom Type 1 | 4 | Main |
| Washroom Type 2 | 0 | |
| Washroom Type 3 | 0 | |
| Washroom Type 4 | 0 | |
| Washroom Type 5 | 0 |
| Total Area: | 0.00 |
| Approximatly Age: | New |
| Washrooms: | 1 |
| Heat Type: | Forced Air |
| Central Air Conditioning: | Central Air |
| Elevator Lift: | True |
$
%
Years
This calculator is for demonstration purposes only. Always consult a professional
financial advisor before making personal financial decisions.
| Although the information displayed is believed to be accurate, no warranties or representations are made of any kind. |
| NEW VISION CAPITAL REALTY INC. |
|
|

Rohit Rangwani
Sales Representative
Dir:
647-885-7849
Bus:
905-793-7797
Fax:
905-593-2619
| Book Showing | Email a Friend |
Jump To:
At a Glance:
| Type: | Com - Condo Apartment |
| Area: | Toronto |
| Municipality: | Toronto C01 |
| Neighbourhood: | Bay Street Corridor |
| Style: | Apartment |
| Approximate Age: | New |
| Tax: | $1,652.31 |
| Maintenance Fee: | $259.51 |
| Baths: | 1 |
| Fireplace: | N |
Locatin Map:
Payment Calculator:

