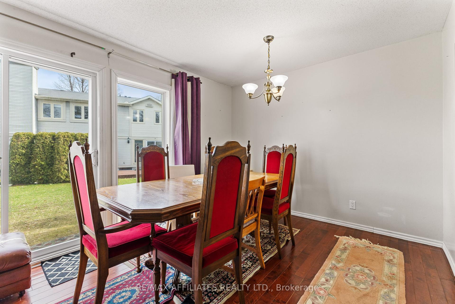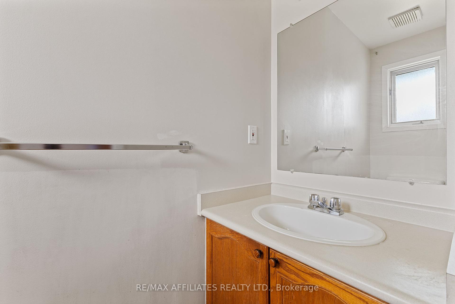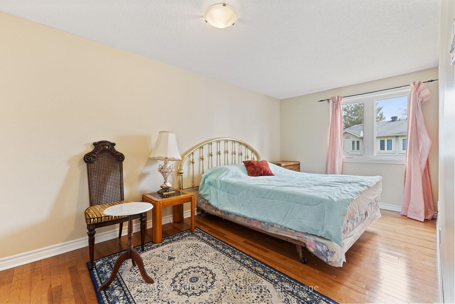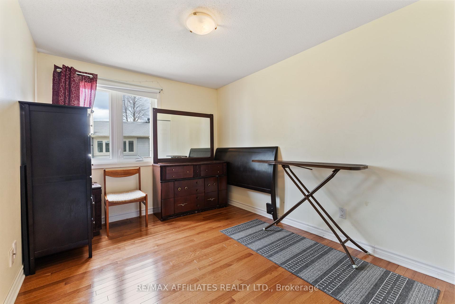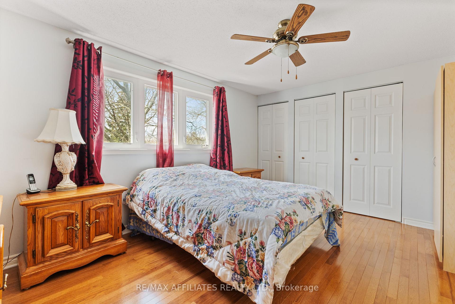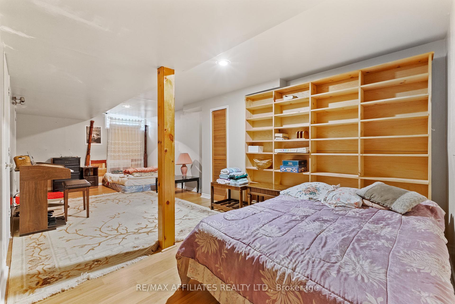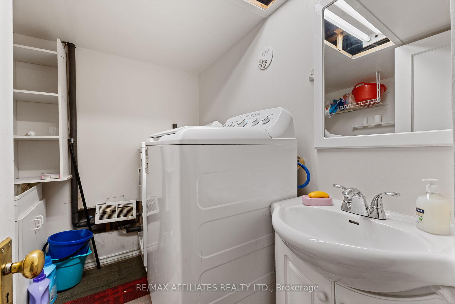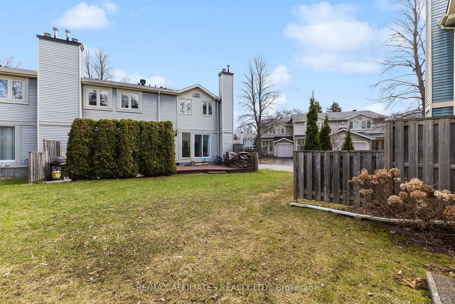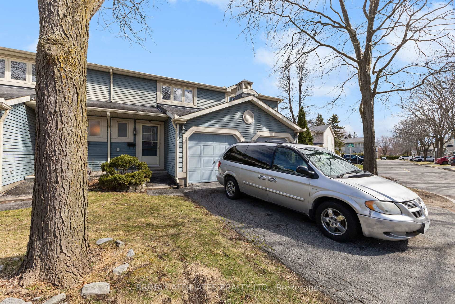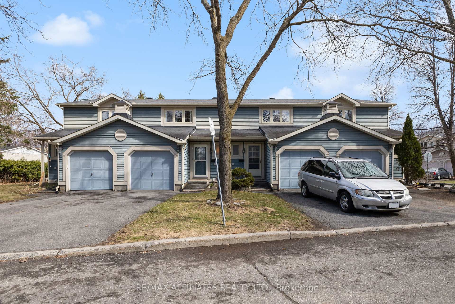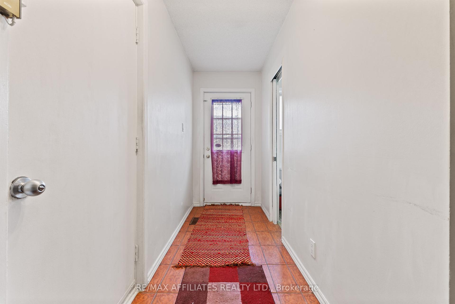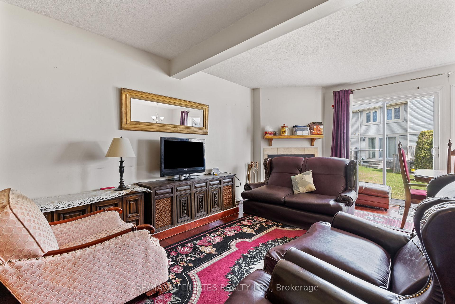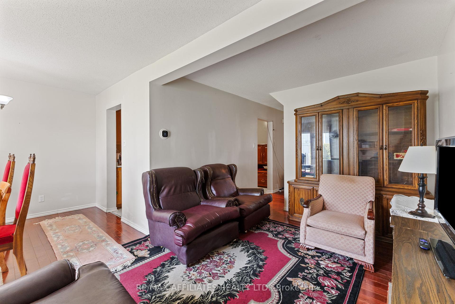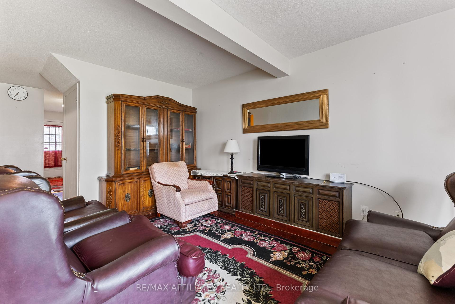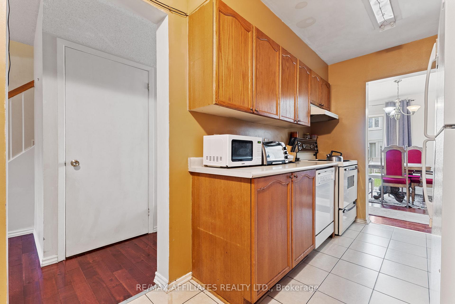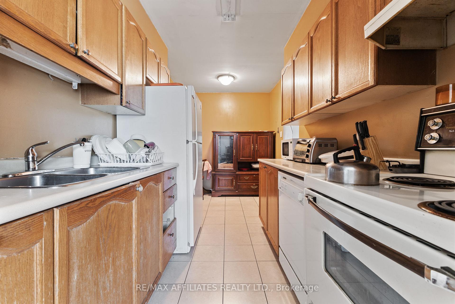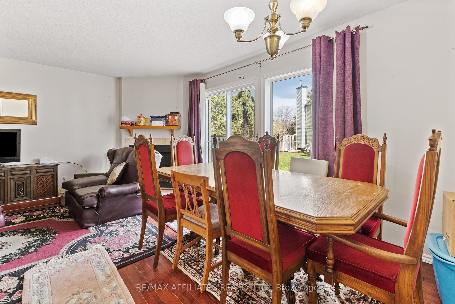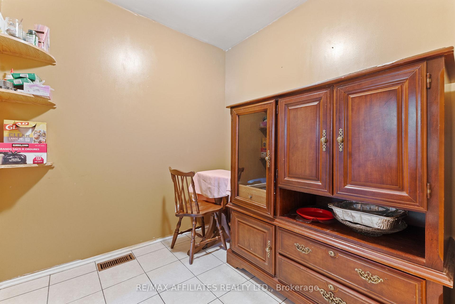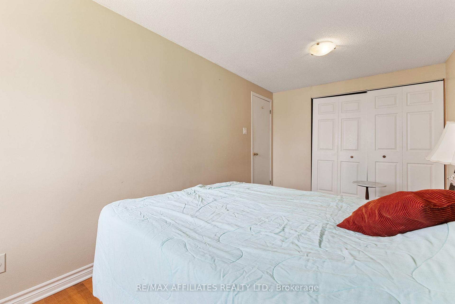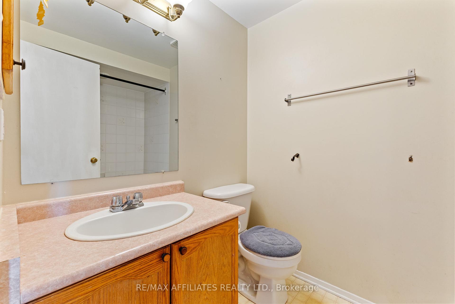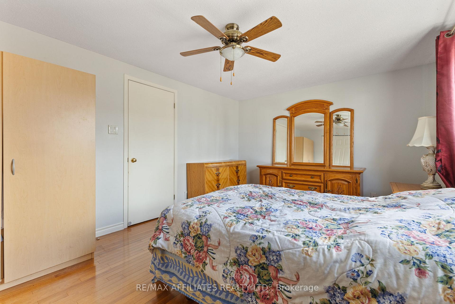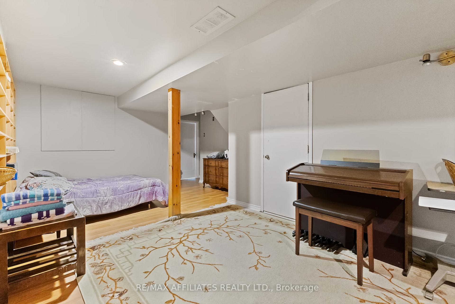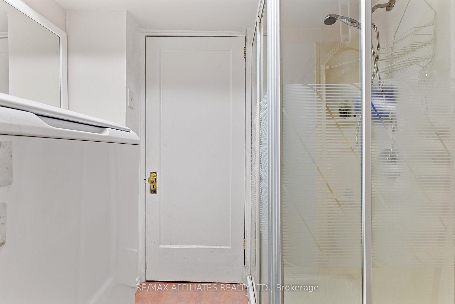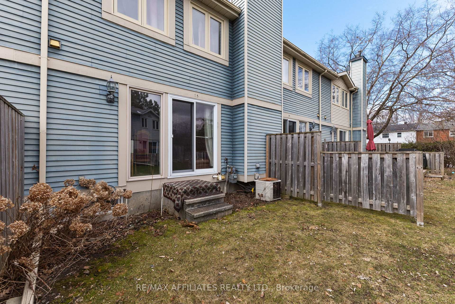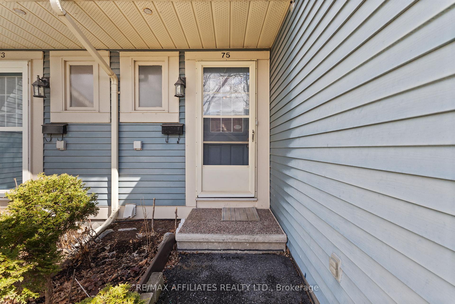$439,900
Available - For Sale
Listing ID: X12156682
75 Saxton Priv , Parkway Park - Queensway Terrace S and A, K2H 9P3, Ottawa
| Located just 10 minutes to downtown, with quick access to the 417, and surrounded by key amenities such as IKEA, Queensway Carleton Hospital, Bayshore Shopping Centre, and Chapters. Families will love being steps away from a huge park featuring tennis courts, basketball courts, a baseball diamond, and a childrens play area. With 3 spacious bedrooms, 2 bathrooms + 1 powder room and a finished basement level, this home is perfect for families, professionals, or investors seeking convenience, style, and value. Don't miss this exceptional opportunity in one of Ottawas most desirable townhome communities. |
| Price | $439,900 |
| Taxes: | $2738.00 |
| Assessment Year: | 2024 |
| Occupancy: | Vacant |
| Address: | 75 Saxton Priv , Parkway Park - Queensway Terrace S and A, K2H 9P3, Ottawa |
| Postal Code: | K2H 9P3 |
| Province/State: | Ottawa |
| Directions/Cross Streets: | Morrison Drive |
| Level/Floor | Room | Length(ft) | Width(ft) | Descriptions | |
| Room 1 | Main | Living Ro | 17.65 | 9.84 | Irregular Room |
| Room 2 | Main | Dining Ro | 9.84 | 7.74 | |
| Room 3 | Main | Kitchen | 15.22 | 7.15 | |
| Room 4 | Second | Primary B | 14.46 | 10.99 | |
| Room 5 | Second | Bedroom 2 | 15.55 | 8.72 | |
| Room 6 | Second | Bedroom 3 | 11.91 | 8.66 |
| Washroom Type | No. of Pieces | Level |
| Washroom Type 1 | 2 | Ground |
| Washroom Type 2 | 3 | Second |
| Washroom Type 3 | 2 | Basement |
| Washroom Type 4 | 0 | |
| Washroom Type 5 | 0 |
| Total Area: | 0.00 |
| Approximatly Age: | 31-50 |
| Washrooms: | 3 |
| Heat Type: | Forced Air |
| Central Air Conditioning: | None |
$
%
Years
This calculator is for demonstration purposes only. Always consult a professional
financial advisor before making personal financial decisions.
| Although the information displayed is believed to be accurate, no warranties or representations are made of any kind. |
| RE/MAX AFFILIATES REALTY LTD. |
|
|

Rohit Rangwani
Sales Representative
Dir:
647-885-7849
Bus:
905-793-7797
Fax:
905-593-2619
| Book Showing | Email a Friend |
Jump To:
At a Glance:
| Type: | Com - Condo Townhouse |
| Area: | Ottawa |
| Municipality: | Parkway Park - Queensway Terrace S and A |
| Neighbourhood: | 6301 - Redwood Park |
| Style: | 2-Storey |
| Approximate Age: | 31-50 |
| Tax: | $2,738 |
| Maintenance Fee: | $451.89 |
| Beds: | 3 |
| Baths: | 3 |
| Fireplace: | N |
Locatin Map:
Payment Calculator:

