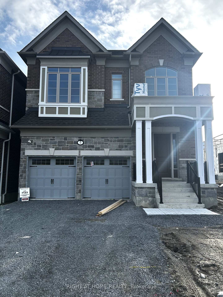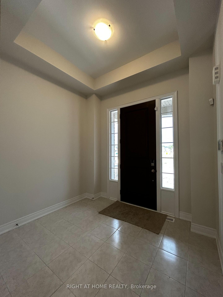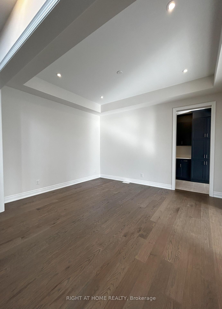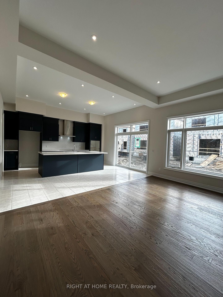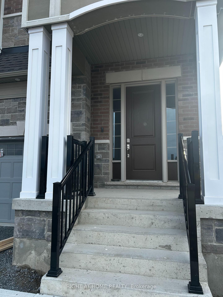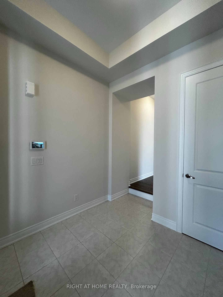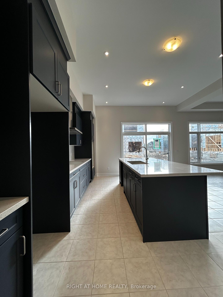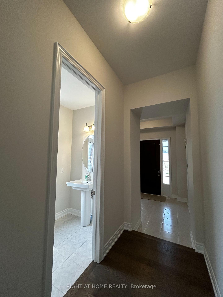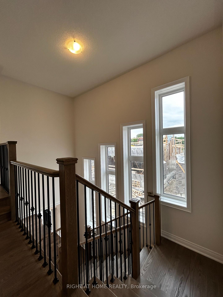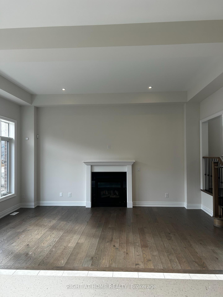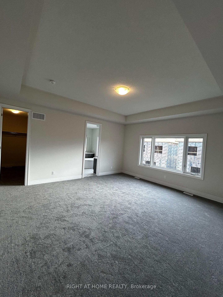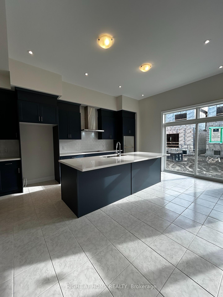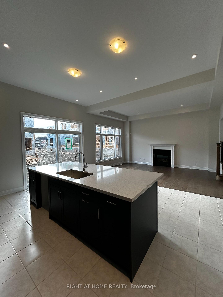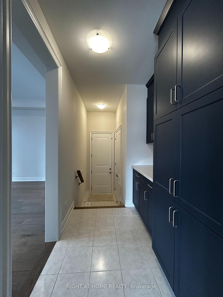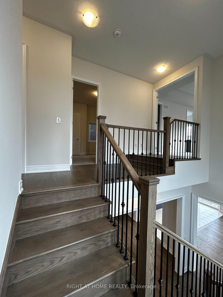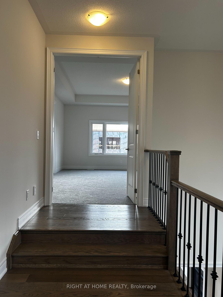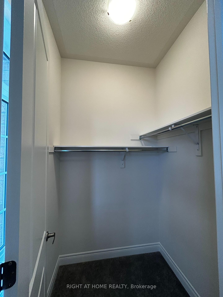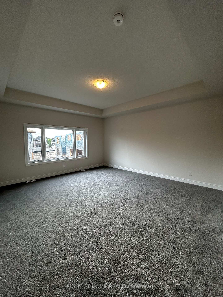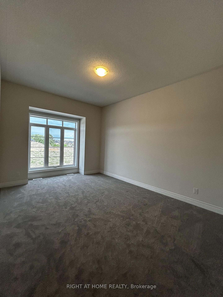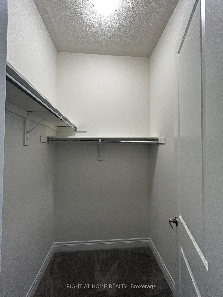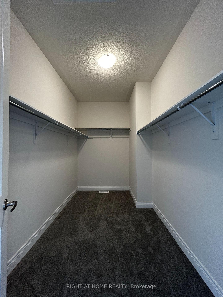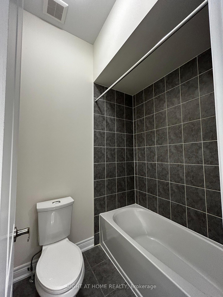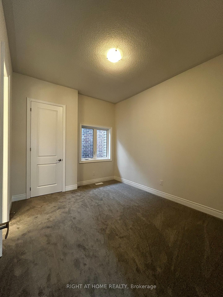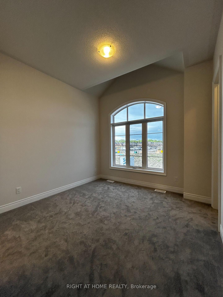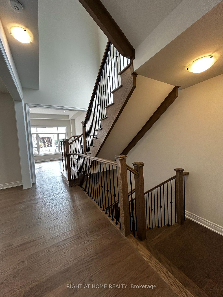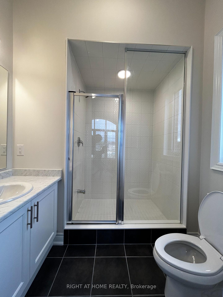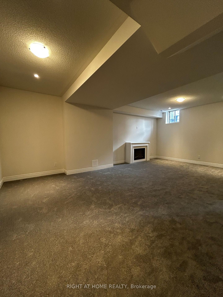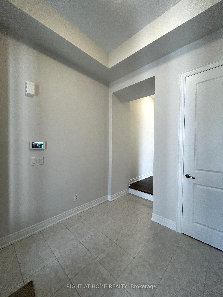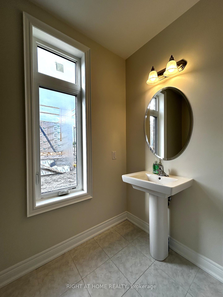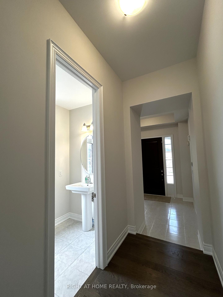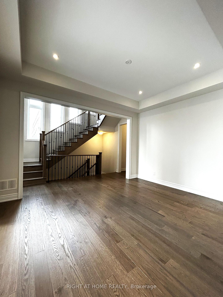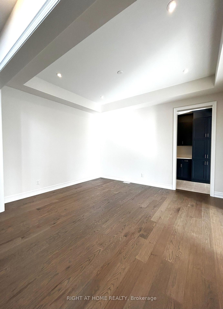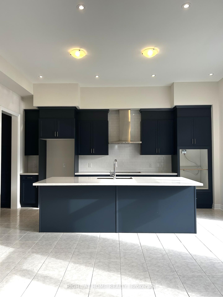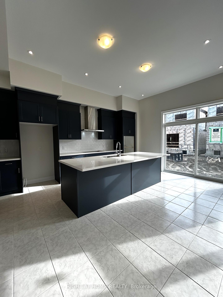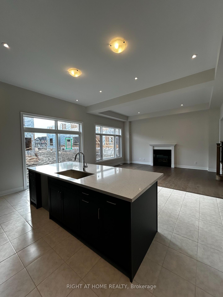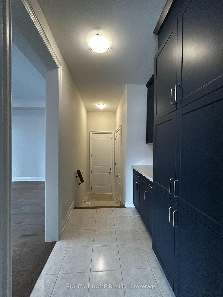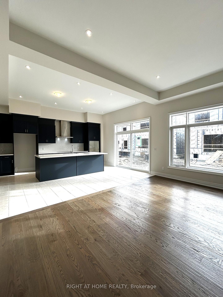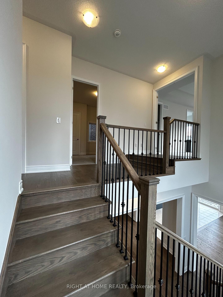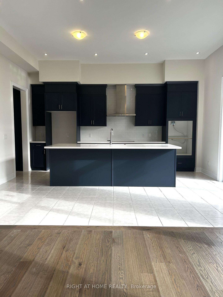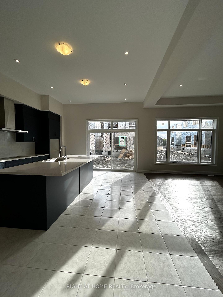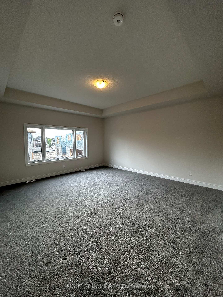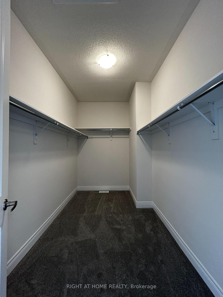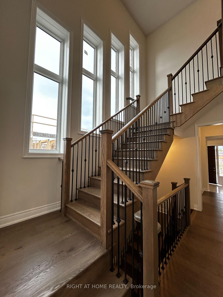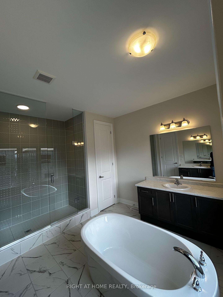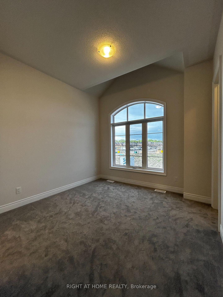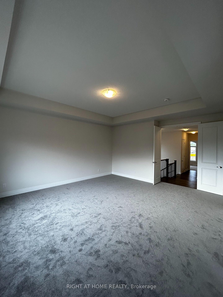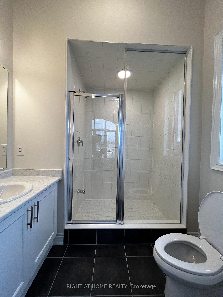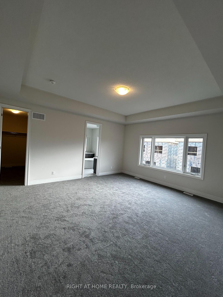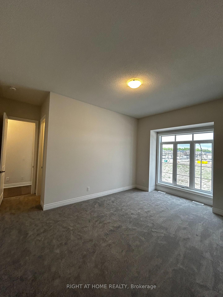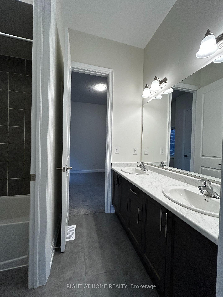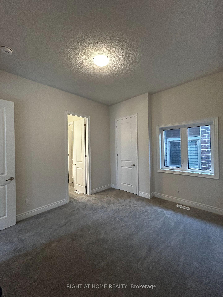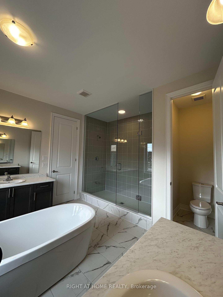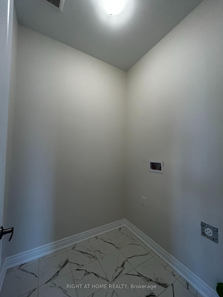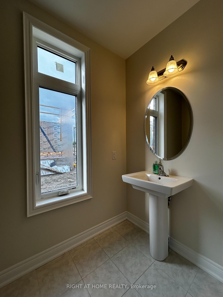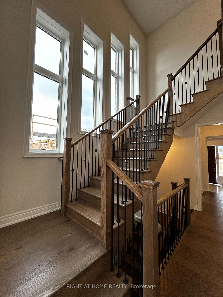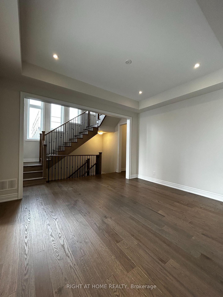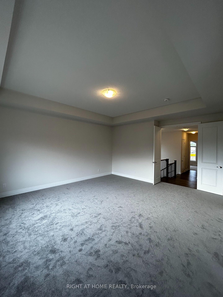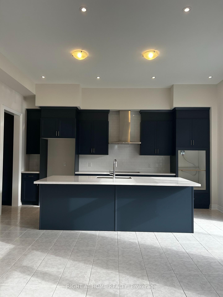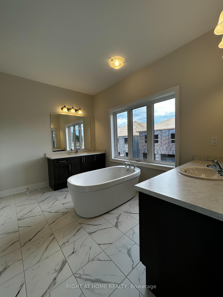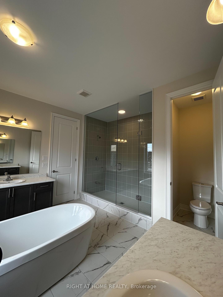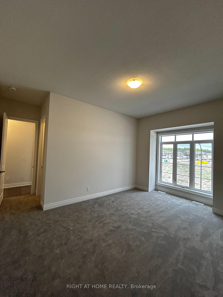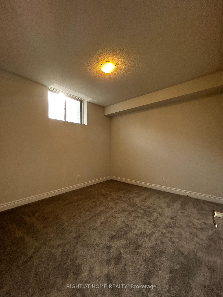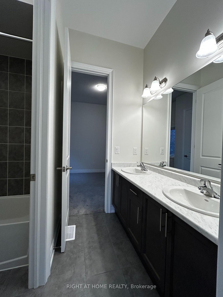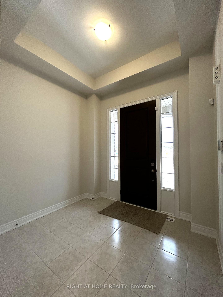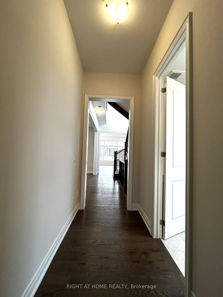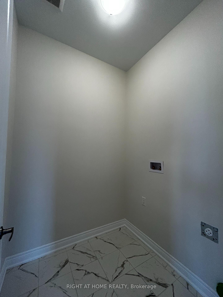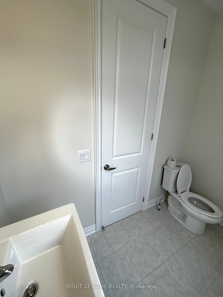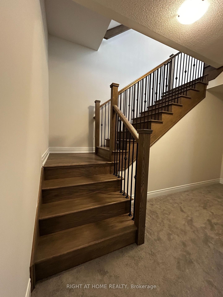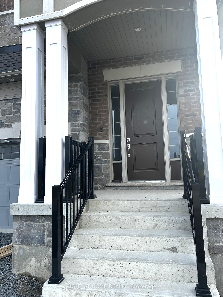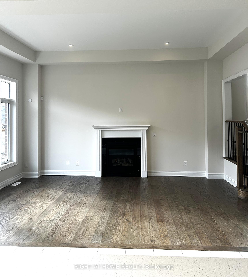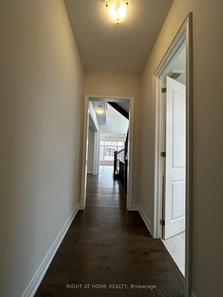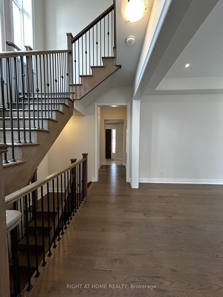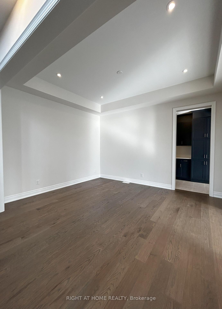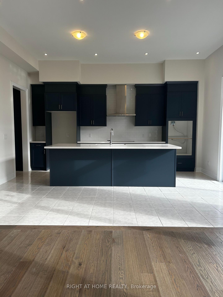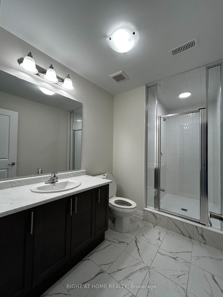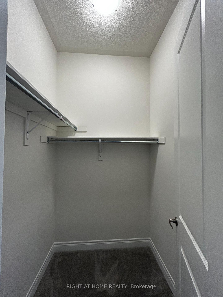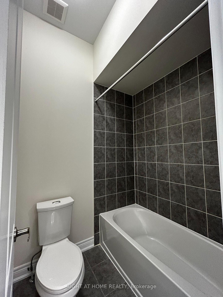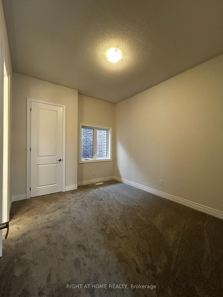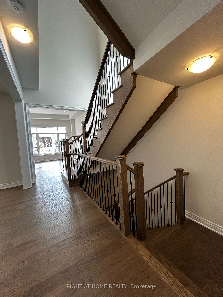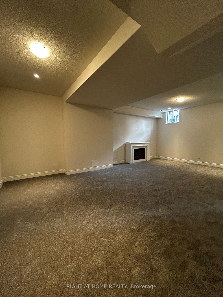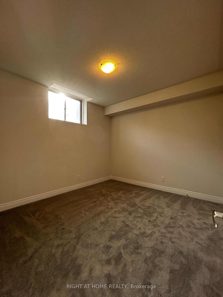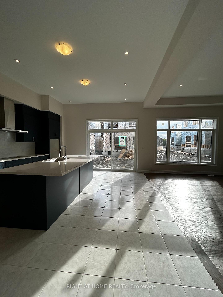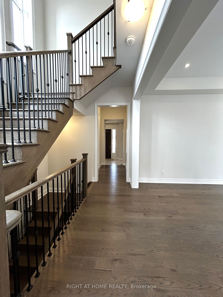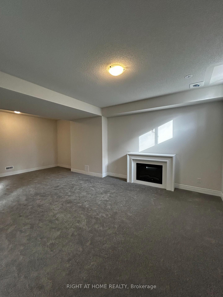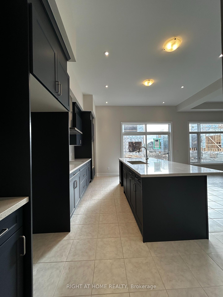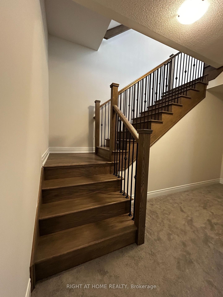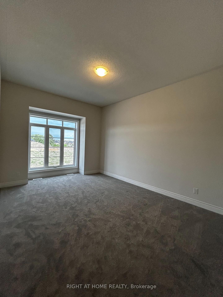$4,200
Available - For Rent
Listing ID: E12157713
2 SPRINGFIELD Stre , Whitby, L1P 0S1, Durham
| Welcome Brand New, an elegant and thoughtfully designed home offering luxury and comfort in every corner! Nestled on a 36' lot, this stunning residence boasts 3,618 sq. ft of the living space. Step into the 10ft high main floor, where natural light fills the expansive open-concept Great Room, creating the perfect ambiance for relaxation and entertainment. The gourmet kitchen is a chefs dream, featuring custom designer cabinetry, a huge island, and a seamless connection to the breakfast area. The second floor boasts 9ft ceilings, ensuring a bright and airy feel in every room. Retreat to the spacious Master Bedroom with its luxurious ensuite, glass shower, soaker tub, and huge walk-in closeta true sanctuary. Additional bedrooms include Washrooms and walk-in closets. Convenient second-floor laundry provides ultimate ease. The Basement level, also with 9ft ceilings, offers a generous Family Room, an extra bedroom, and plenty of storage space. The two-car garage provides direct access to the home, ensuring convenience year-round. Located in a desirable neighborhood, this home is designed for modern living with elegant details and plenty of space. Minutes Away From 407, 412, 401. Nearby Walmart, Canadian Tire, Home Depot, Restaurants and Banks, less than 5 min. |
| Price | $4,200 |
| Taxes: | $0.00 |
| Occupancy: | Vacant |
| Address: | 2 SPRINGFIELD Stre , Whitby, L1P 0S1, Durham |
| Directions/Cross Streets: | Country Lane & Taunton RD |
| Rooms: | 11 |
| Rooms +: | 2 |
| Bedrooms: | 4 |
| Bedrooms +: | 1 |
| Family Room: | T |
| Basement: | Finished |
| Furnished: | Unfu |
| Level/Floor | Room | Length(ft) | Width(ft) | Descriptions | |
| Room 1 | Main | Great Roo | 17.71 | 12.79 | Fireplace, Hardwood Floor |
| Room 2 | Main | Breakfast | 17.71 | 7.87 | W/O To Deck, Tile Floor |
| Room 3 | Main | Kitchen | 17.71 | 7.54 | Stainless Steel Appl, Pot Lights |
| Room 4 | Main | Pantry | 7.54 | 6.56 | Porcelain Floor |
| Room 5 | Main | Dining Ro | 12.17 | 14.76 | Hardwood Floor, Walk-In Closet(s) |
| Room 6 | Main | Foyer | 7.87 | 7.87 | Porcelain Floor |
| Room 7 | Second | Primary B | 16.07 | 17.71 | Large Window, Broadloom |
| Room 8 | Second | Bedroom 2 | 12.99 | 10.59 | Ensuite Bath, Broadloom, Large Window |
| Room 9 | Second | Bedroom 3 | 11.58 | 17.09 | 3 Pc Ensuite, Broadloom, Large Window |
| Room 10 | Second | Bedroom 4 | 11.58 | 10.99 | 3 Pc Ensuite, Broadloom |
| Room 11 | Second | Laundry | 4.95 | 3.28 | |
| Room 12 | Basement | Great Roo | 15.09 | 23.94 | Fireplace, 3 Pc Ensuite, Broadloom |
| Room 13 | Basement | Bedroom 5 | 12 | 10.99 | Broadloom, Large Window, Closet |
| Room 14 | Basement | Bathroom | 12.89 | 18.66 |
| Washroom Type | No. of Pieces | Level |
| Washroom Type 1 | 3 | Sub-Base |
| Washroom Type 2 | 2 | Main |
| Washroom Type 3 | 4 | Second |
| Washroom Type 4 | 5 | Second |
| Washroom Type 5 | 0 |
| Total Area: | 0.00 |
| Approximatly Age: | New |
| Property Type: | Detached |
| Style: | 2-Storey |
| Exterior: | Brick Front, Stone |
| Garage Type: | Attached |
| (Parking/)Drive: | Available |
| Drive Parking Spaces: | 2 |
| Park #1 | |
| Parking Type: | Available |
| Park #2 | |
| Parking Type: | Available |
| Pool: | None |
| Laundry Access: | Laundry Room |
| Approximatly Age: | New |
| Approximatly Square Footage: | 2500-3000 |
| Property Features: | Golf, Hospital |
| CAC Included: | N |
| Water Included: | N |
| Cabel TV Included: | N |
| Common Elements Included: | N |
| Heat Included: | N |
| Parking Included: | N |
| Condo Tax Included: | N |
| Building Insurance Included: | N |
| Fireplace/Stove: | Y |
| Heat Type: | Forced Air |
| Central Air Conditioning: | Central Air |
| Central Vac: | N |
| Laundry Level: | Syste |
| Ensuite Laundry: | F |
| Elevator Lift: | False |
| Sewers: | Sewer |
| Although the information displayed is believed to be accurate, no warranties or representations are made of any kind. |
| RIGHT AT HOME REALTY |
|
|

Rohit Rangwani
Sales Representative
Dir:
647-885-7849
Bus:
905-793-7797
Fax:
905-593-2619
| Book Showing | Email a Friend |
Jump To:
At a Glance:
| Type: | Freehold - Detached |
| Area: | Durham |
| Municipality: | Whitby |
| Neighbourhood: | Rural Whitby |
| Style: | 2-Storey |
| Approximate Age: | New |
| Beds: | 4+1 |
| Baths: | 5 |
| Fireplace: | Y |
| Pool: | None |
Locatin Map:

