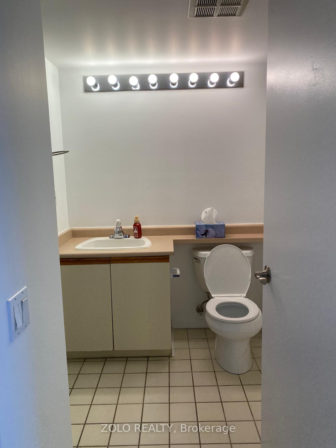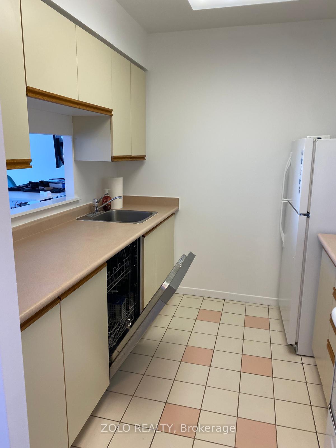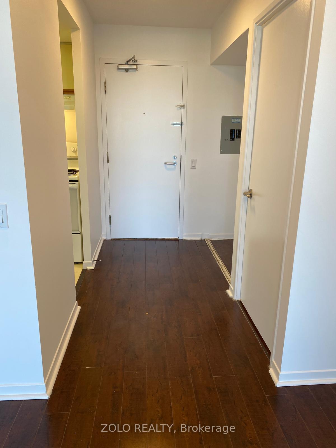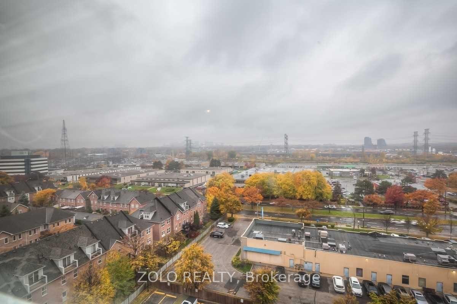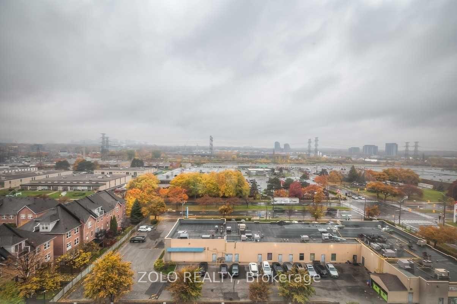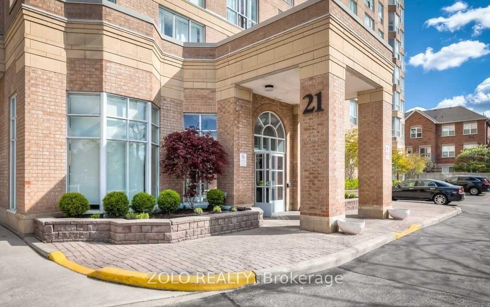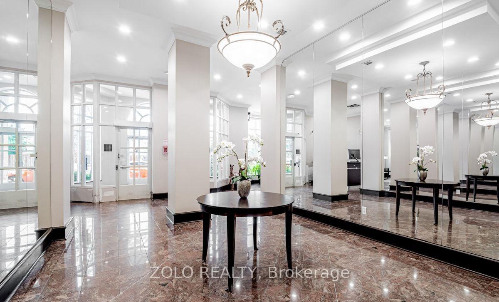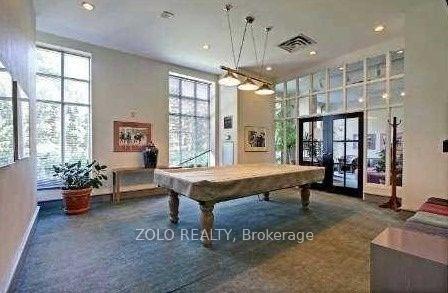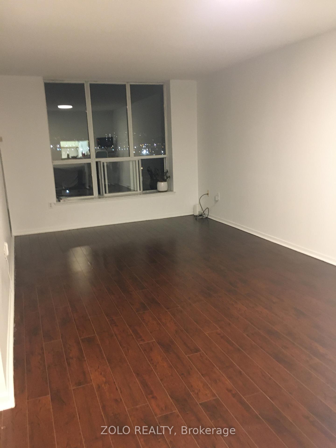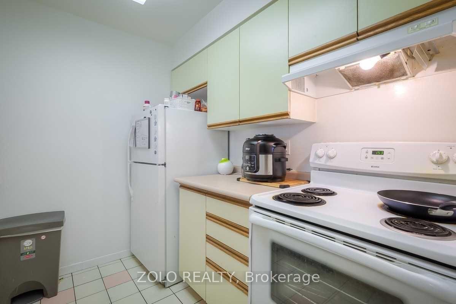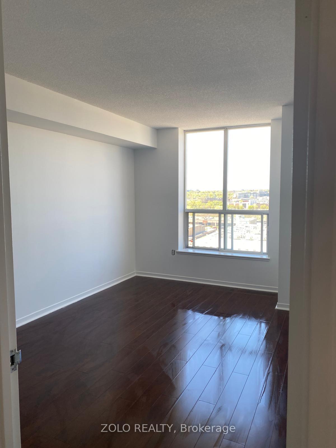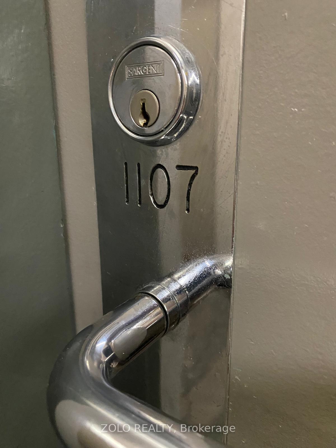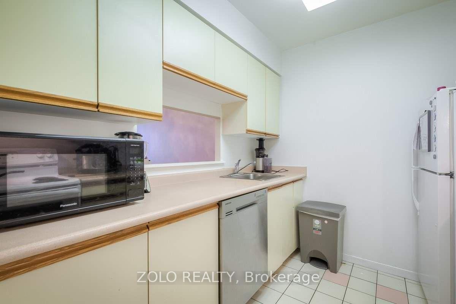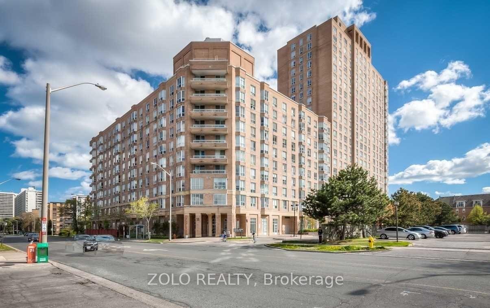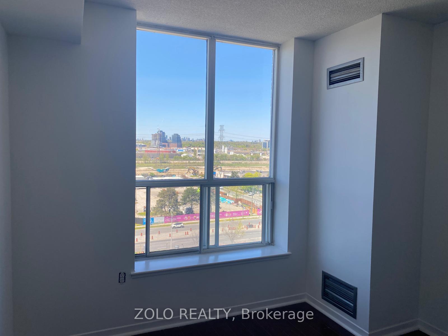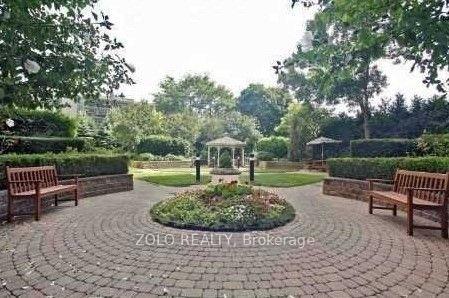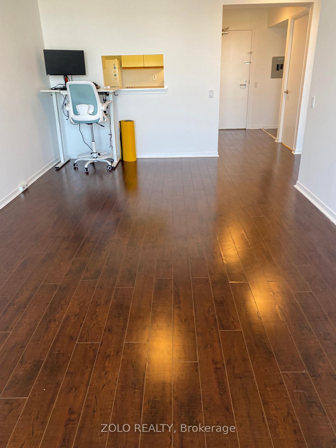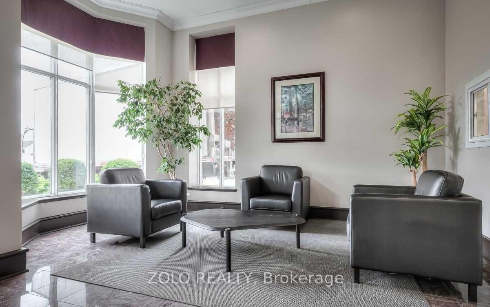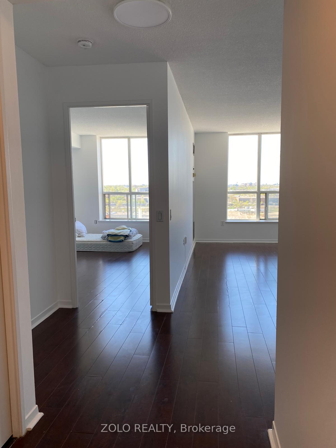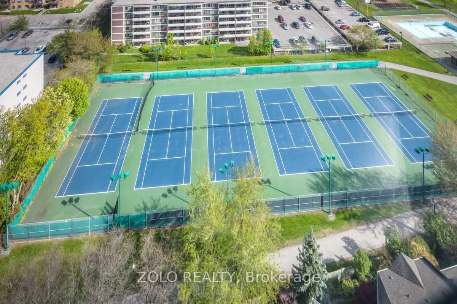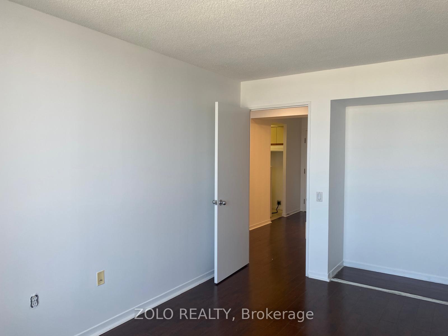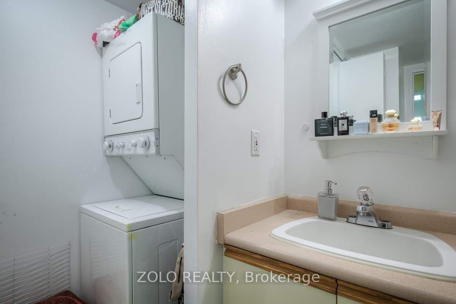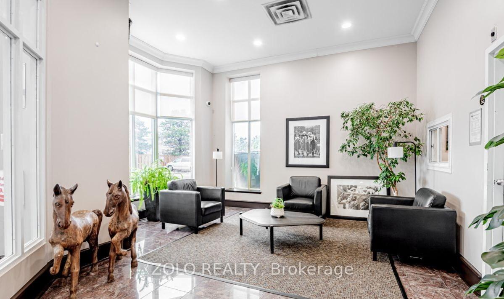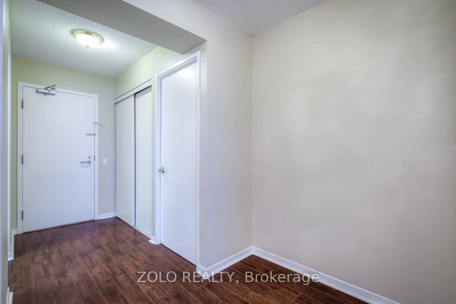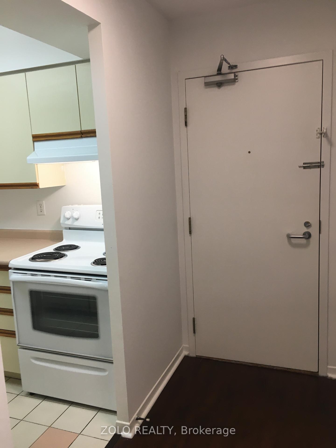$495,000
Available - For Sale
Listing ID: C12123271
21 Overlea Boul North , Toronto, M4H 1P2, Toronto
| Welcome to this stunning one-bedroom condo at Jockey Club on Overlea Blvd! Freshly painted throughout, this bright and spacious Unit. New windows installed to living room and bedroom, Brand new Lights, Fan/Vent in Washroom. rekeyed the condo unit with two brand new keys and upgraded fob. The bathroom shower head has been replaced for a contemporary feel. The monthly maintenance fee includes all utilities and common elements, offering hassle-free living. This building stands out in the area with its newly updated lobby, hallways, and amenities, including squash courts, a fully equipped fitness and weights room, a party room, BBQ area and more! Nicely renovated park/garden exclusively for the residents of the jockey club to enjoy, there is a special big room in lobby for billiards pool table, space for other pool games like table tennis, foozeball. 3 nearby Recreational Centres (Leaside Gardens Indoor Pool, Curling club, Tennis club, Jenner Jean community centre, Leaside Park that also has an outdoor pool Conveniently located near the DVP and surrounded by amenities like Costco, Tim Hortons, Food Basics, parks, schools, shopping, and places of worship. Plus, the upcoming Don Mills Light Rail Transit (LRT) adds even more value to this prime location. **EXTRAS** All Kitchen Appliances, ELFs, Washer/Dryer. The unit comes with one parking space and a locker near the exit- really convenient and super safe. |
| Price | $495,000 |
| Taxes: | $1352.54 |
| Occupancy: | Owner |
| Address: | 21 Overlea Boul North , Toronto, M4H 1P2, Toronto |
| Postal Code: | M4H 1P2 |
| Province/State: | Toronto |
| Directions/Cross Streets: | Overlea/Thorncliffe Park Dr |
| Level/Floor | Room | Length(ft) | Width(ft) | Descriptions | |
| Room 1 | Main | Living Ro | 65.53 | 36.47 | Combined w/Dining, Open Concept |
| Room 2 | Main | Dining Ro | 65.53 | 36.05 | Combined w/Living, Open Concept |
| Room 3 | Main | Primary B | 46.81 | 32.83 | Double Closet |
| Room 4 | Main | Kitchen | 26.9 | 26.37 |
| Washroom Type | No. of Pieces | Level |
| Washroom Type 1 | 4 | Main |
| Washroom Type 2 | 0 | |
| Washroom Type 3 | 0 | |
| Washroom Type 4 | 0 | |
| Washroom Type 5 | 0 |
| Total Area: | 0.00 |
| Sprinklers: | Secu |
| Washrooms: | 1 |
| Heat Type: | Forced Air |
| Central Air Conditioning: | Central Air |
| Elevator Lift: | True |
$
%
Years
This calculator is for demonstration purposes only. Always consult a professional
financial advisor before making personal financial decisions.
| Although the information displayed is believed to be accurate, no warranties or representations are made of any kind. |
| ZOLO REALTY |
|
|

Rohit Rangwani
Sales Representative
Dir:
647-885-7849
Bus:
905-793-7797
Fax:
905-593-2619
| Virtual Tour | Book Showing | Email a Friend |
Jump To:
At a Glance:
| Type: | Com - Condo Apartment |
| Area: | Toronto |
| Municipality: | Toronto C11 |
| Neighbourhood: | Thorncliffe Park |
| Style: | Apartment |
| Tax: | $1,352.54 |
| Maintenance Fee: | $599 |
| Beds: | 1 |
| Baths: | 1 |
| Fireplace: | N |
Locatin Map:
Payment Calculator:

