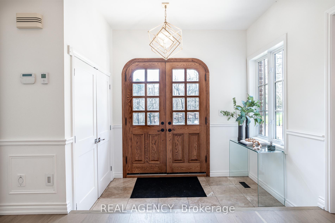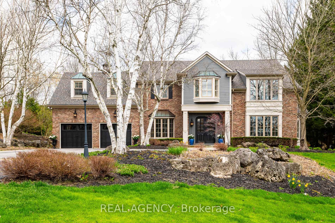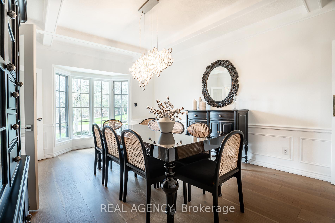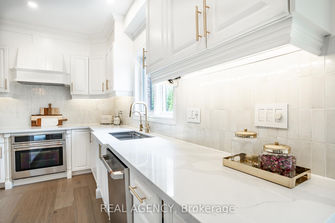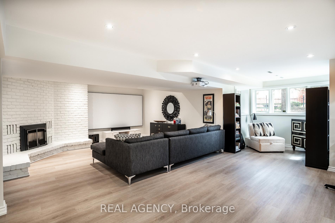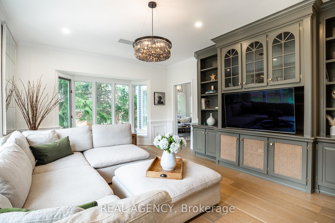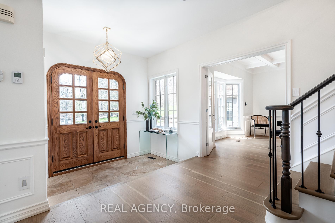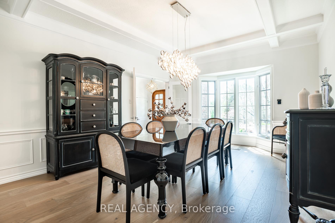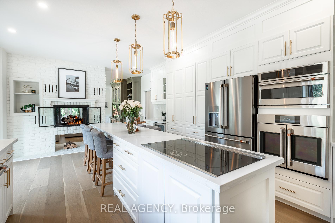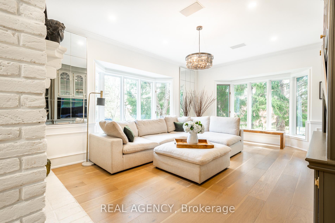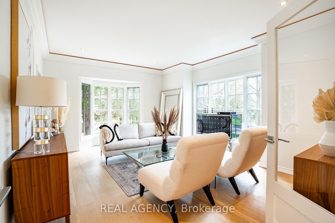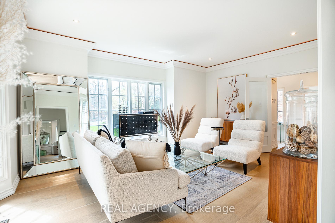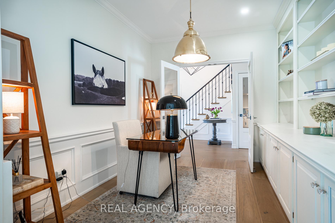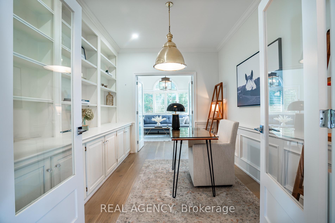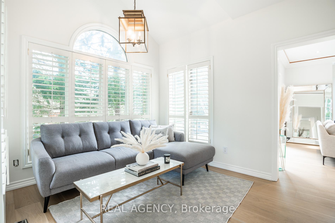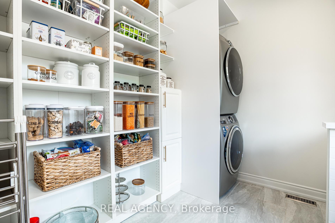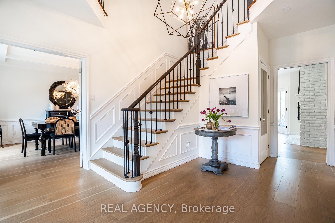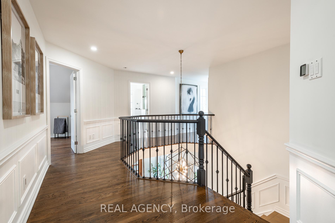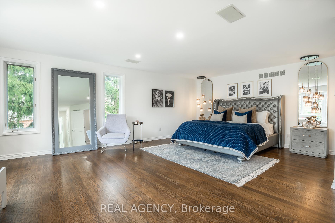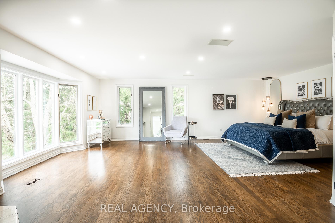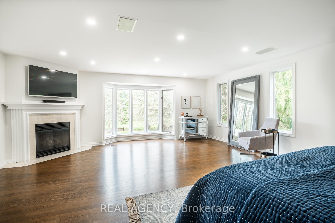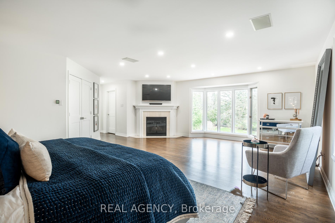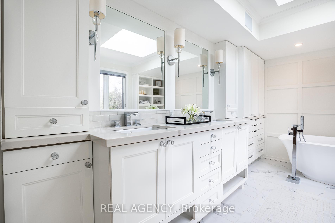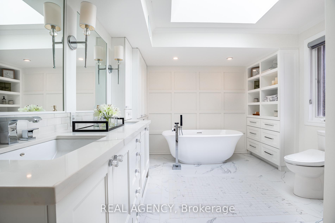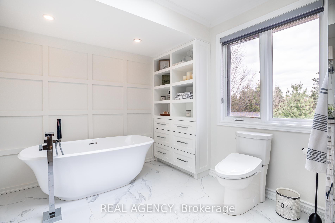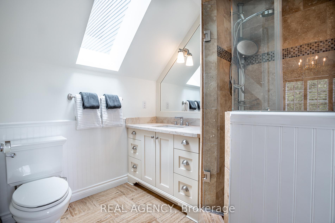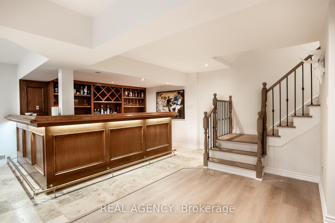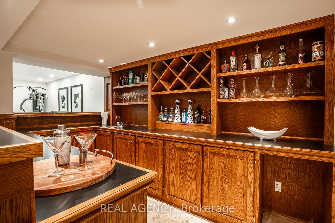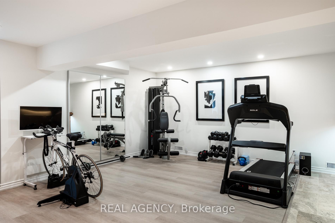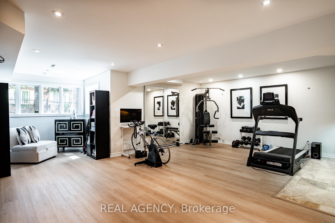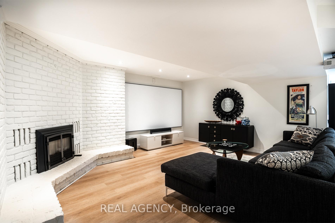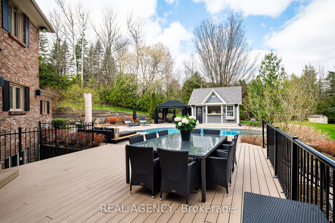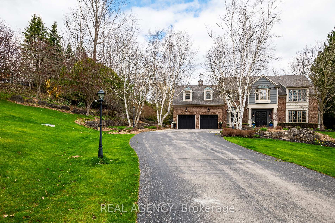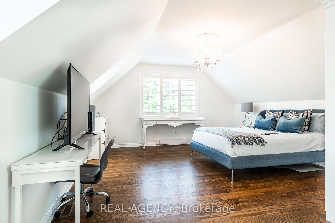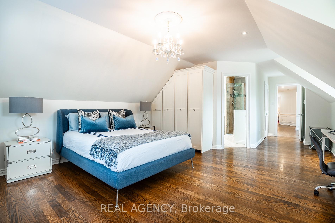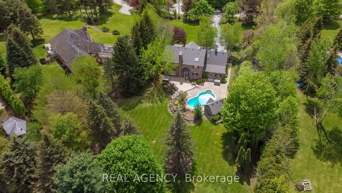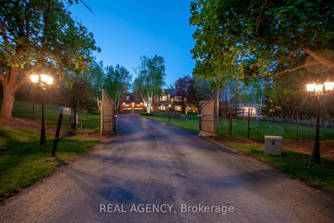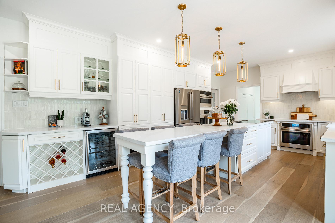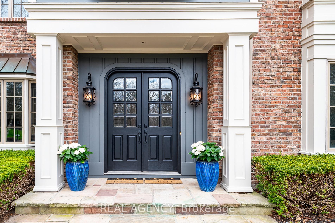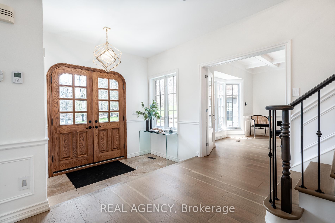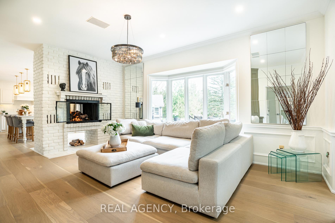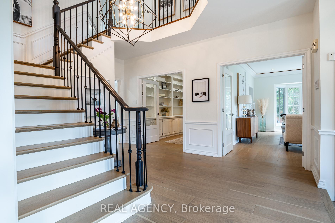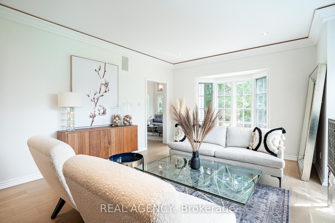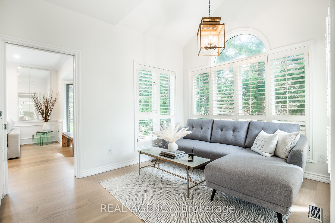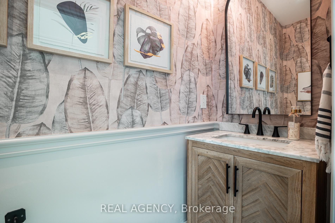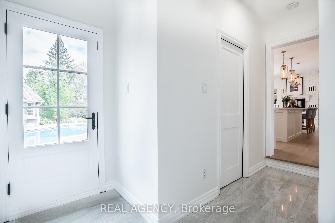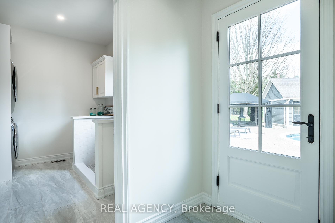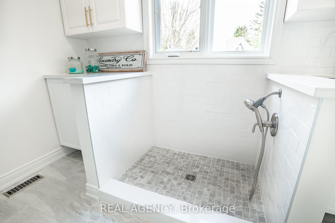$3,128,000
Available - For Sale
Listing ID: W12157391
6345 Mcniven Cour , Burlington, L7P 0K7, Halton
| Gated Luxury Estate in Burlington Private, Secure, Minutes from Downtown, Welcome to a spectacular custom-built Branthaven estate set on 1.5 acres behind secure electronic gates in the exclusive Kilbride community of Burlington. Just minutes from downtown, this home offers the perfect blend of luxury, privacy, and peace of mind.Boasting nearly 6,000 sq ft of finished living space, this estate is designed for those who appreciate elegance, security, and refined comfort. Recent upgrades include a brand-new custom kitchen (2023), new flooring (2023), fresh paint inside and out (2023), new attic insulation (2023), and a full pool refresh with new liner, pump and heater (2023). Featuring solid oak and glass 8-ft doors, 9-ft ceilings, 3 fireplaces, and heated bathroom floors (except lower level), every detail has been thoughtfully curated.The main level offers a home office and dog wash station. Primary suite has a spa-like ensuite. The fully finished lower level includes an additional bedroom, 3-piece bath, wet bar, and expansive recreation area ideal for entertaining or multigenerational living.Step outside to your private backyard oasis: a saltwater in-ground pool, composite deck, lush landscaping, and a charming pool house offering resort-style living just minutes from the lake, shops, and restaurants.Extras: All appliances, light fixtures, window coverings, A/C, pool equipment, new generator, and reverse osmosis system included.Tucked away in one of Burlingtons most coveted enclaves, this gated property is a rare opportunity to enjoy luxury living with enhanced privacy and security. |
| Price | $3,128,000 |
| Taxes: | $11573.00 |
| Occupancy: | Owner |
| Address: | 6345 Mcniven Cour , Burlington, L7P 0K7, Halton |
| Acreage: | .50-1.99 |
| Directions/Cross Streets: | Cedar Springs To Mcniven |
| Rooms: | 10 |
| Bedrooms: | 4 |
| Bedrooms +: | 1 |
| Family Room: | T |
| Basement: | Finished, Full |
| Level/Floor | Room | Length(ft) | Width(ft) | Descriptions | |
| Room 1 | Main | Living Ro | 19.09 | 14.17 | Bay Window, Hardwood Floor |
| Room 2 | Main | Dining Ro | 16.56 | 12.82 | Bay Window, Coffered Ceiling(s), Wainscoting |
| Room 3 | Main | Kitchen | 24.01 | 14.01 | W/O To Deck, Fireplace, Hardwood Floor |
| Room 4 | Main | Family Ro | 18.83 | 15.25 | Bay Window, Fireplace, Hardwood Floor |
| Room 5 | Main | Office | 12.66 | 9.51 | Hardwood Floor |
| Room 6 | Main | Den | 11.74 | 9.51 | Hardwood Floor |
| Room 7 | Second | Primary B | 22.83 | 15.25 | Fireplace, Hardwood Floor, Walk-In Closet(s) |
| Room 8 | Second | Bedroom | 17.58 | 15.25 | |
| Room 9 | Second | Bedroom | 15.68 | 14.66 | |
| Room 10 | Second | Bedroom | 12.99 | 11.25 | |
| Room 11 | Basement | Recreatio | 17.15 | 14.5 | Fireplace, Vinyl Floor |
| Room 12 | Basement | Bedroom | 11.41 | 9.58 | Vinyl Floor, Window |
| Washroom Type | No. of Pieces | Level |
| Washroom Type 1 | 2 | Main |
| Washroom Type 2 | 3 | Second |
| Washroom Type 3 | 5 | Second |
| Washroom Type 4 | 3 | Basement |
| Washroom Type 5 | 0 |
| Total Area: | 0.00 |
| Approximatly Age: | 31-50 |
| Property Type: | Detached |
| Style: | 2-Storey |
| Exterior: | Brick, Wood |
| Garage Type: | Attached |
| (Parking/)Drive: | Private Do |
| Drive Parking Spaces: | 8 |
| Park #1 | |
| Parking Type: | Private Do |
| Park #2 | |
| Parking Type: | Private Do |
| Pool: | Inground |
| Other Structures: | Garden Shed |
| Approximatly Age: | 31-50 |
| Approximatly Square Footage: | 3500-5000 |
| Property Features: | Cul de Sac/D, Golf |
| CAC Included: | N |
| Water Included: | N |
| Cabel TV Included: | N |
| Common Elements Included: | N |
| Heat Included: | N |
| Parking Included: | N |
| Condo Tax Included: | N |
| Building Insurance Included: | N |
| Fireplace/Stove: | Y |
| Heat Type: | Forced Air |
| Central Air Conditioning: | Central Air |
| Central Vac: | N |
| Laundry Level: | Syste |
| Ensuite Laundry: | F |
| Sewers: | Septic |
| Water: | Cistern |
| Water Supply Types: | Cistern |
| Utilities-Cable: | Y |
| Utilities-Hydro: | Y |
$
%
Years
This calculator is for demonstration purposes only. Always consult a professional
financial advisor before making personal financial decisions.
| Although the information displayed is believed to be accurate, no warranties or representations are made of any kind. |
| REAL AGENCY |
|
|

Rohit Rangwani
Sales Representative
Dir:
647-885-7849
Bus:
905-793-7797
Fax:
905-593-2619
| Book Showing | Email a Friend |
Jump To:
At a Glance:
| Type: | Freehold - Detached |
| Area: | Halton |
| Municipality: | Burlington |
| Neighbourhood: | Rural Burlington |
| Style: | 2-Storey |
| Approximate Age: | 31-50 |
| Tax: | $11,573 |
| Beds: | 4+1 |
| Baths: | 5 |
| Fireplace: | Y |
| Pool: | Inground |
Locatin Map:
Payment Calculator:

