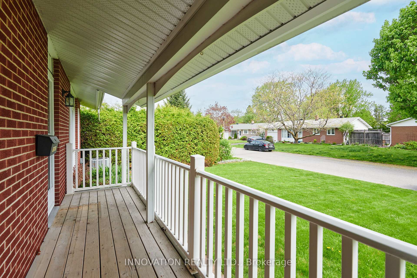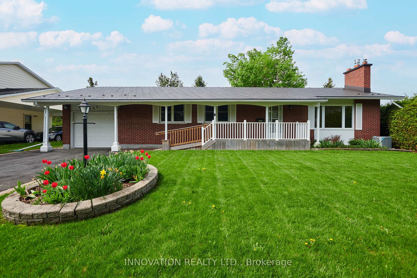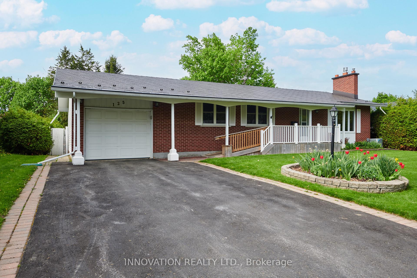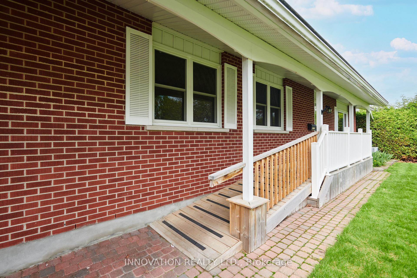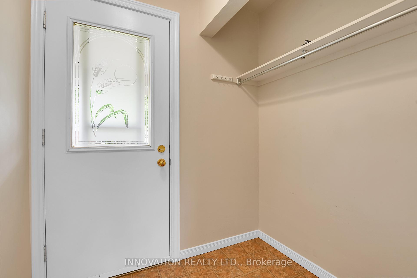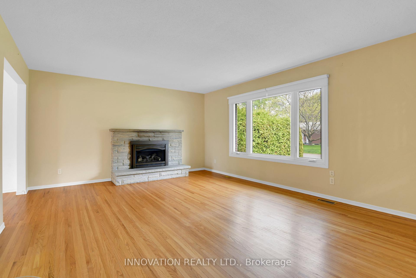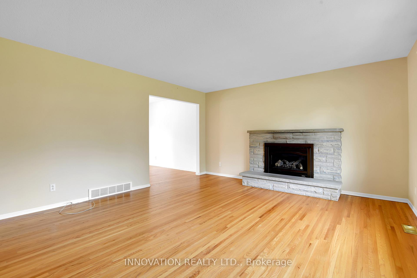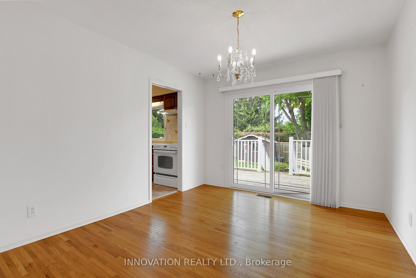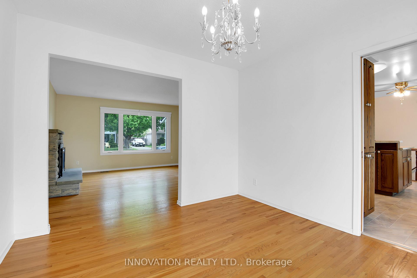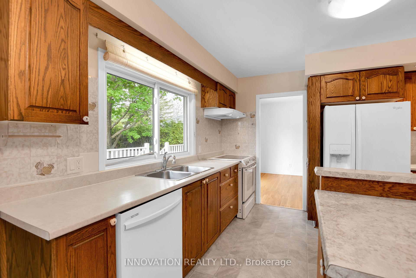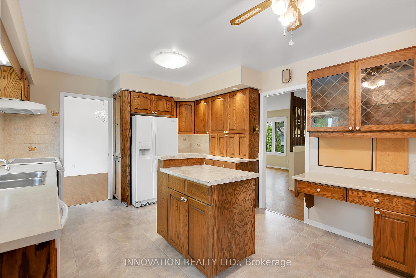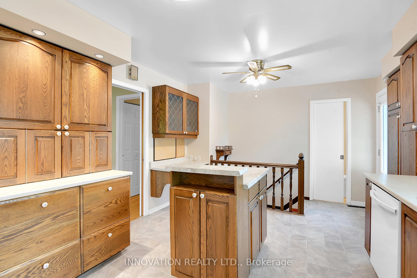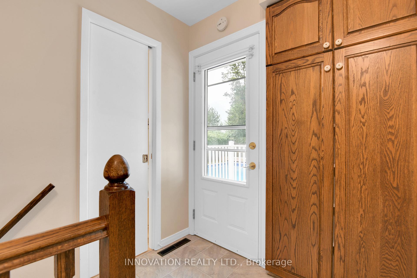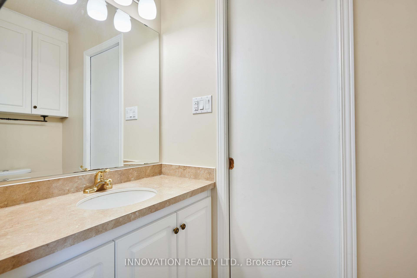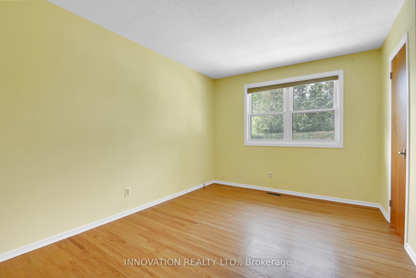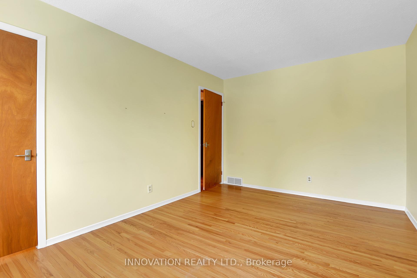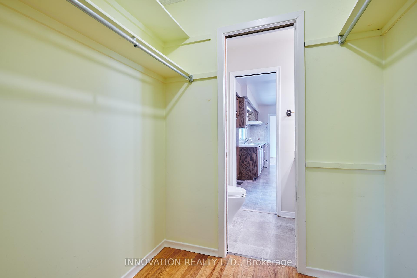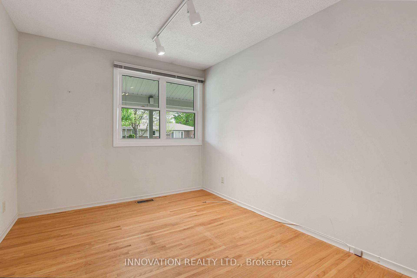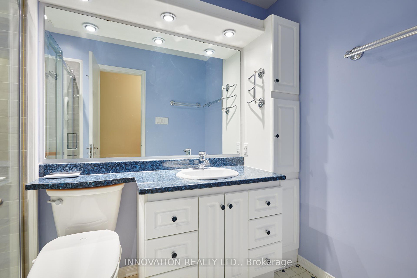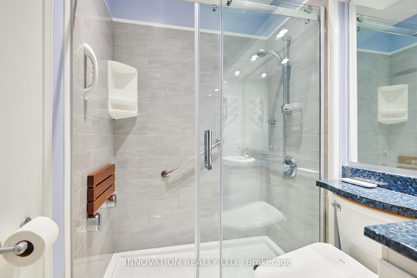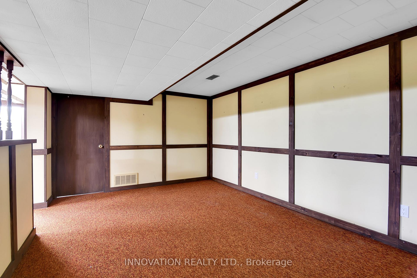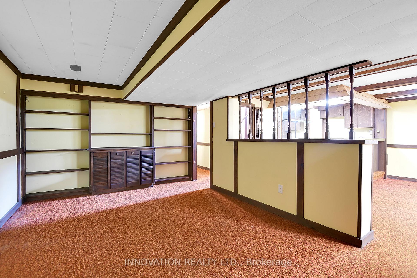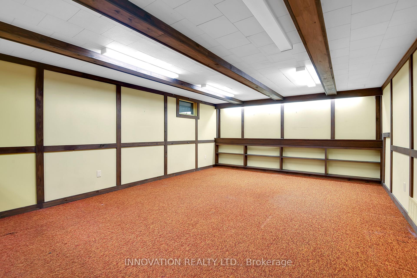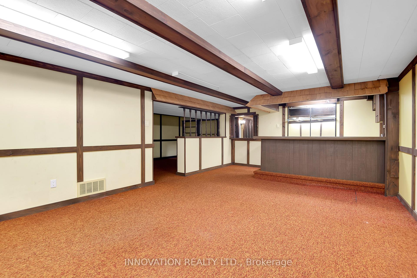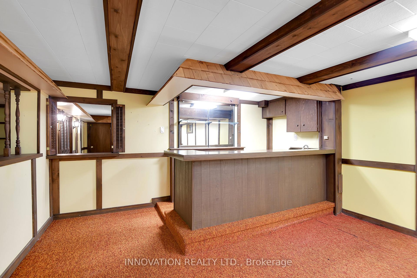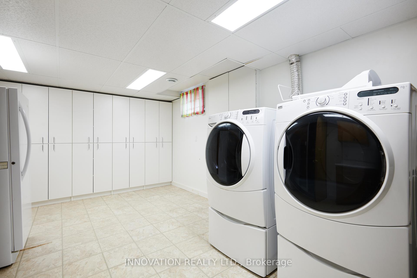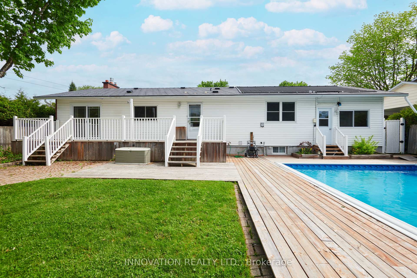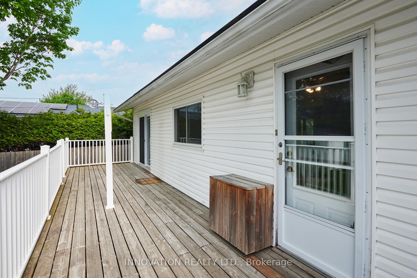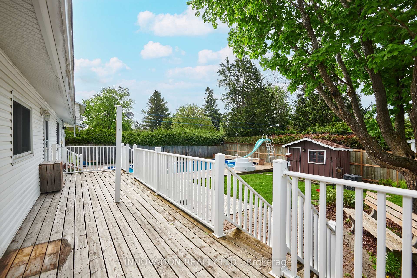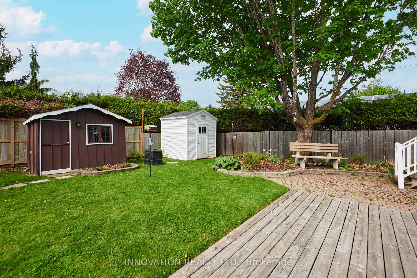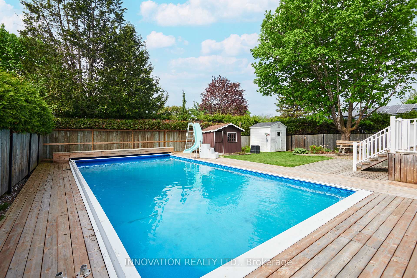$649,000
Available - For Sale
Listing ID: X12156457
125 Country Lane West , Kanata, K2L 1J6, Ottawa
| Nestled in the heart of Kanata on peaceful Country Lane, this charming residence is the perfect blend of comfort, functionality, and efficiency. With three bedrooms, an attached garage, and a traditional designed layout, this home offers the ideal setting for families, professionals, or retirees. One of the standout features of this property is the solar-heated in-ground pool, a private oasis in your own backyard. Whether you're relaxing on a warm summer afternoon or entertaining guests, the pool area is a serene escape that combines environmental consciousness with luxurious comfort. The yard is beautifully landscaped, featuring mature trees, vibrant perennials, and a manicured lawn. The home itself is well-built and maintained, topped with a durable metal roof that not only adds to its modern aesthetic but also offers long-term protection and peace of mind. The attached garage provides convenience with automatic door opener, while the driveway allows for parking. Inside you will find the warmth of hardwood floors on the main level and a cozy fireplace insert. The kitchen is both functional and efficient, equipped with appliances, perfect for everyday use. The bedrooms are a good size with good closet space. The lower level features a family room, lots of storage, work shop and large laundry room. Located in a quiet, family-friendly neighbourhood, this home is just minutes from schools, shopping, parks, and transit, offering the best of both tranquility and accessibility. Whether you're lounging by the pool, enjoying the gardens, or simply soaking in the peaceful atmosphere of Country Lane, this property is more than just a house it's a place to call home. |
| Price | $649,000 |
| Taxes: | $4376.00 |
| Assessment Year: | 2024 |
| Occupancy: | Vacant |
| Address: | 125 Country Lane West , Kanata, K2L 1J6, Ottawa |
| Directions/Cross Streets: | Country Ln and Williams Walk |
| Rooms: | 7 |
| Bedrooms: | 3 |
| Bedrooms +: | 0 |
| Family Room: | T |
| Basement: | Partially Fi |
| Level/Floor | Room | Length(ft) | Width(ft) | Descriptions | |
| Room 1 | Main | Bathroom | 5.74 | 3.44 | 2 Pc Bath |
| Room 2 | Main | Bathroom | 5.51 | 8.89 | 3 Pc Bath |
| Room 3 | Main | Bedroom | 11.02 | 8.89 | Above Grade Window |
| Room 4 | Main | Bedroom 2 | 11.02 | 14.17 | Above Grade Window |
| Room 5 | Main | Dining Ro | 11.61 | 10.43 | |
| Room 6 | Main | Kitchen | 11.61 | 17.32 | |
| Room 7 | Main | Living Ro | 14.37 | 21.68 | |
| Room 8 | Main | Primary B | 14.83 | 9.87 | |
| Room 9 | Lower | Recreatio | 14.04 | 25.45 | |
| Room 10 | Lower | Laundry | 10.86 | 18.79 | |
| Room 11 | Lower | Utility R | 11.22 | 11.38 | |
| Room 12 | Lower | Other | 12.92 | 10.43 |
| Washroom Type | No. of Pieces | Level |
| Washroom Type 1 | 3 | Main |
| Washroom Type 2 | 2 | Main |
| Washroom Type 3 | 0 | |
| Washroom Type 4 | 0 | |
| Washroom Type 5 | 0 |
| Total Area: | 0.00 |
| Property Type: | Detached |
| Style: | Bungaloft |
| Exterior: | Brick Front, Other |
| Garage Type: | Attached |
| (Parking/)Drive: | Private |
| Drive Parking Spaces: | 2 |
| Park #1 | |
| Parking Type: | Private |
| Park #2 | |
| Parking Type: | Private |
| Pool: | Inground |
| Other Structures: | Shed, Garden S |
| Approximatly Square Footage: | 1100-1500 |
| Property Features: | Fenced Yard, Public Transit |
| CAC Included: | N |
| Water Included: | N |
| Cabel TV Included: | N |
| Common Elements Included: | N |
| Heat Included: | N |
| Parking Included: | N |
| Condo Tax Included: | N |
| Building Insurance Included: | N |
| Fireplace/Stove: | Y |
| Heat Type: | Forced Air |
| Central Air Conditioning: | Central Air |
| Central Vac: | N |
| Laundry Level: | Syste |
| Ensuite Laundry: | F |
| Sewers: | Sewer |
| Utilities-Cable: | A |
| Utilities-Hydro: | Y |
$
%
Years
This calculator is for demonstration purposes only. Always consult a professional
financial advisor before making personal financial decisions.
| Although the information displayed is believed to be accurate, no warranties or representations are made of any kind. |
| INNOVATION REALTY LTD. |
|
|

Rohit Rangwani
Sales Representative
Dir:
647-885-7849
Bus:
905-793-7797
Fax:
905-593-2619
| Book Showing | Email a Friend |
Jump To:
At a Glance:
| Type: | Freehold - Detached |
| Area: | Ottawa |
| Municipality: | Kanata |
| Neighbourhood: | 9003 - Kanata - Glencairn/Hazeldean |
| Style: | Bungaloft |
| Tax: | $4,376 |
| Beds: | 3 |
| Baths: | 2 |
| Fireplace: | Y |
| Pool: | Inground |
Locatin Map:
Payment Calculator:

