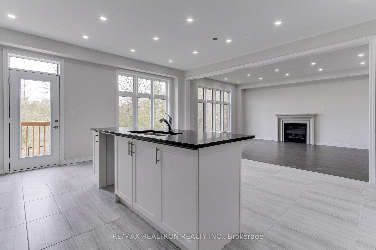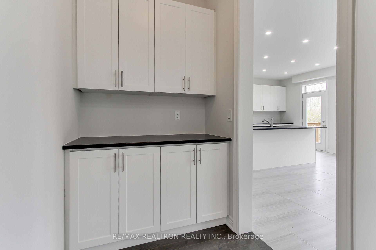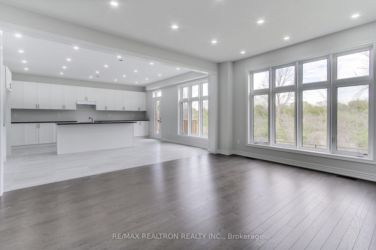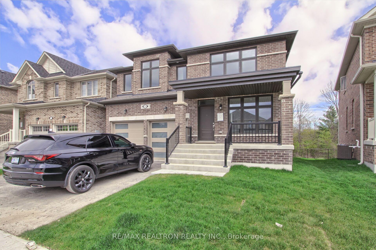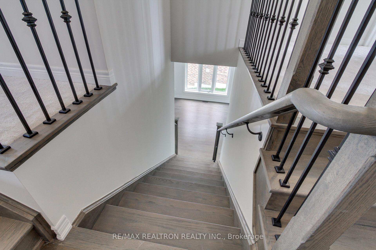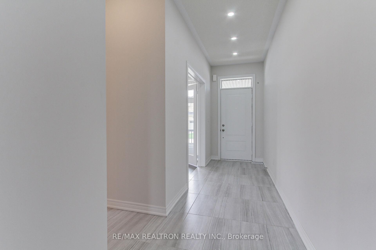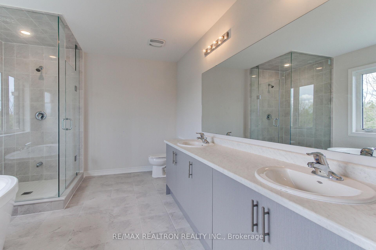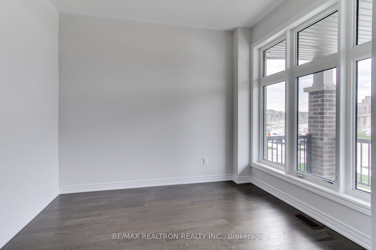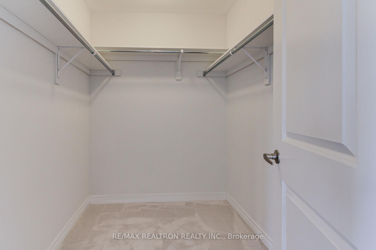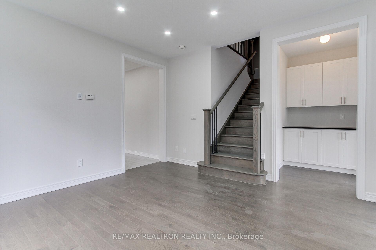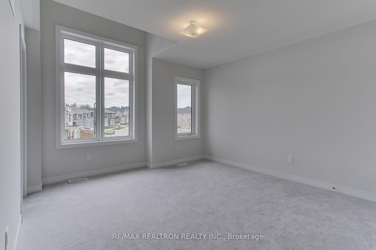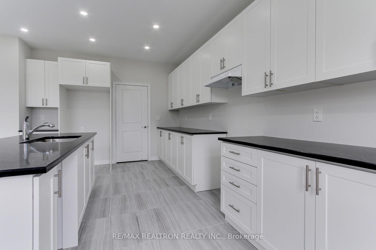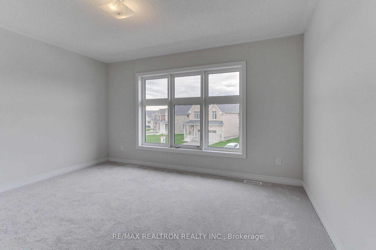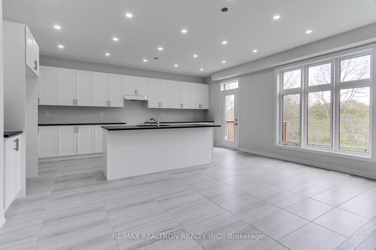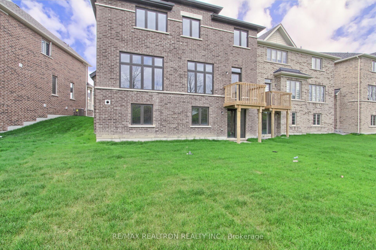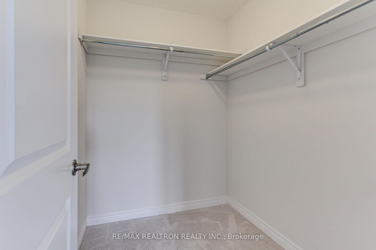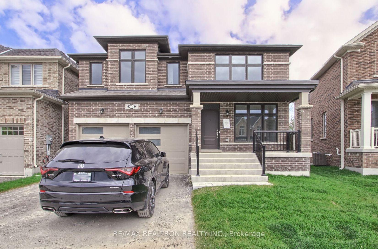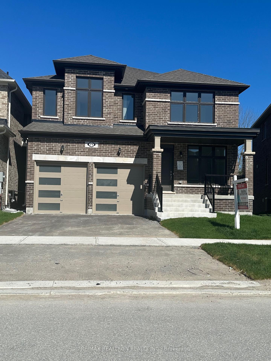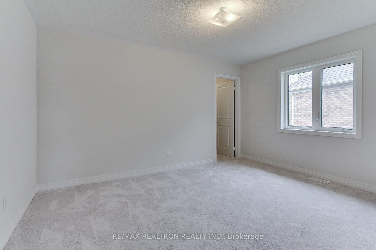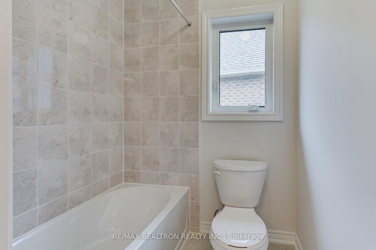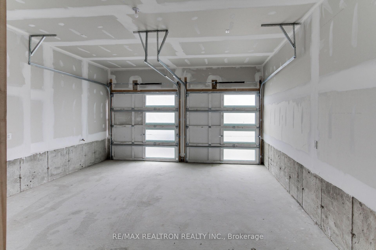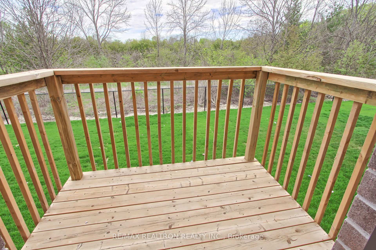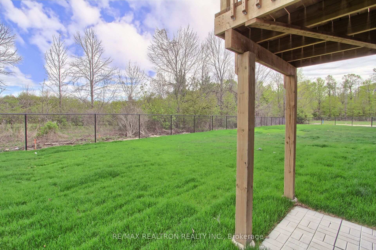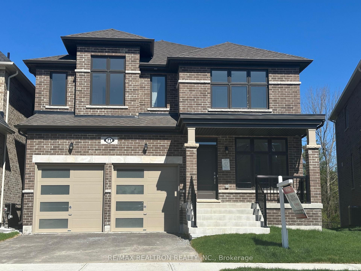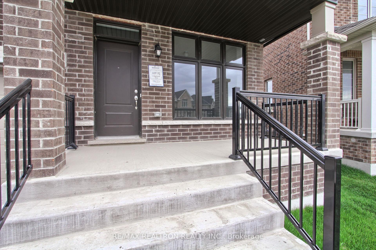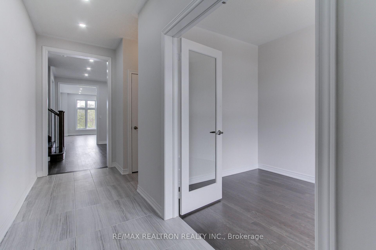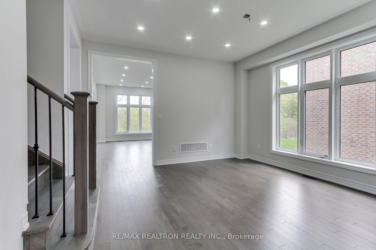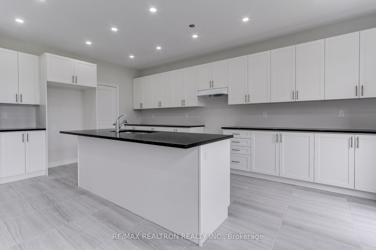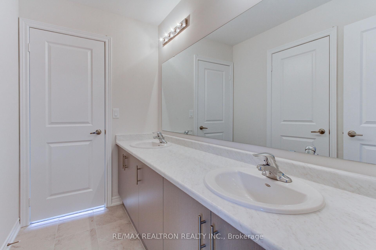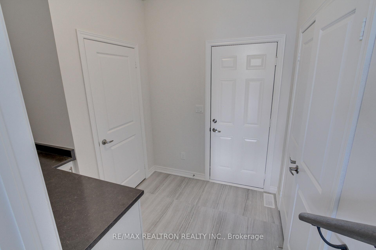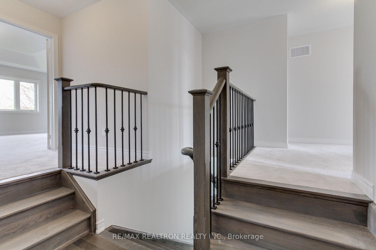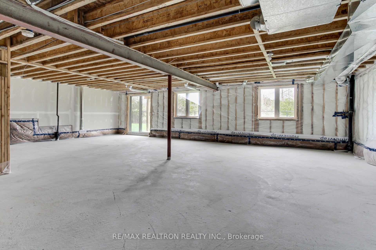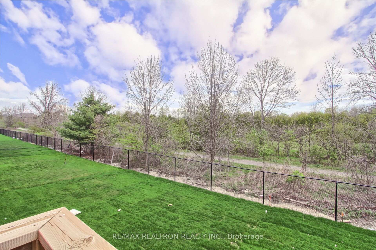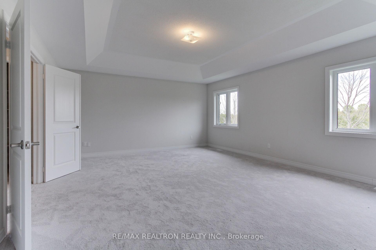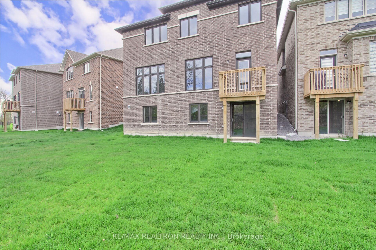$1,225,000
Available - For Sale
Listing ID: N12148993
71 Big Canoe Driv , Georgina, L0E 1R0, York
| Absolutely stunning newly built, never lived in, luxuriously appointed executive home on a generous private lot, backing on to trees and river! Gorgeous choice of finishes throughout this 2865 square-foot home quality built by renowned Briarwood homes. Superb floor plan with elegance and modern design throughout! The spacious family sized kitchen with huge island and generous breakfast area also has a walkout to deck for your barbeque and is open to the generously sized family room with a lovely gas fireplace, both of which overlook the forest and river for beautiful views. There are four large bedrooms, one of which has its own 4 piece ensuite bathroom, and two bedrooms share a Jack and Jill 5 piece bathroom, and of course the prime bedroom has a spa-like 5 piece ensuite, and features large his and hers walk in closets! Another outstanding feature is the main floor office with a lovely large window, providing an ideal workspace for those who work from home. 9 foot ceiling heights and gorgeous Hardwood floors run throughout the main level, as well as beautiful ceramic floors in the kitchen. Fabulous demand location just 10 minutes from Highway 404 and a short drive to Lake Simcoe for a leisurely weekend, as well as nearby shops, banks and restaurants. Hurry in to see this dream home with all its fantastic features! Seller to review offers as they come in. Excellent and spacious unfinished basement features walkout and large, bright windows perfect for your future recreation room or In law suite. |
| Price | $1,225,000 |
| Taxes: | $0.00 |
| Occupancy: | Owner |
| Address: | 71 Big Canoe Driv , Georgina, L0E 1R0, York |
| Acreage: | < .50 |
| Directions/Cross Streets: | Dalton & Catering Road |
| Rooms: | 9 |
| Bedrooms: | 4 |
| Bedrooms +: | 0 |
| Family Room: | T |
| Basement: | Unfinished |
| Level/Floor | Room | Length(ft) | Width(ft) | Descriptions | |
| Room 1 | Main | Great Roo | 13.58 | 16.99 | Hardwood Floor, Gas Fireplace, Pot Lights |
| Room 2 | Main | Dining Ro | 13.58 | 12.99 | Hardwood Floor, Pot Lights, Picture Window |
| Room 3 | Main | Breakfast | 9.32 | 16.99 | Ceramic Floor, Pot Lights, W/O To Deck |
| Room 4 | Main | Kitchen | 8.99 | 18.99 | Ceramic Floor, Centre Island, Pot Lights |
| Room 5 | Main | Office | 8.5 | 10.43 | Hardwood Floor, Separate Room, Picture Window |
| Room 6 | Second | Primary B | 18.99 | 15.74 | Broadloom, 5 Pc Ensuite, Walk-In Closet(s) |
| Room 7 | Second | Bedroom 2 | 12 | 11.51 | Broadloom, 4 Pc Ensuite, Double Closet |
| Room 8 | Second | Bedroom 3 | 13.84 | 10.99 | Broadloom, 5 Pc Ensuite, Walk-In Closet(s) |
| Room 9 | Second | Bedroom 4 | 13.74 | 10.99 | Broadloom, Large Window, Large Closet |
| Room 10 | Second | Laundry | 4.99 | 5.97 | Ceramic Floor, Separate Room |
| Washroom Type | No. of Pieces | Level |
| Washroom Type 1 | 2 | Main |
| Washroom Type 2 | 5 | Second |
| Washroom Type 3 | 5 | Second |
| Washroom Type 4 | 4 | Second |
| Washroom Type 5 | 0 |
| Total Area: | 0.00 |
| Approximatly Age: | New |
| Property Type: | Detached |
| Style: | 2-Storey |
| Exterior: | Brick |
| Garage Type: | Attached |
| (Parking/)Drive: | Private Do |
| Drive Parking Spaces: | 2 |
| Park #1 | |
| Parking Type: | Private Do |
| Park #2 | |
| Parking Type: | Private Do |
| Pool: | None |
| Approximatly Age: | New |
| Approximatly Square Footage: | 2500-3000 |
| Property Features: | Park, School |
| CAC Included: | N |
| Water Included: | N |
| Cabel TV Included: | N |
| Common Elements Included: | N |
| Heat Included: | N |
| Parking Included: | N |
| Condo Tax Included: | N |
| Building Insurance Included: | N |
| Fireplace/Stove: | Y |
| Heat Type: | Forced Air |
| Central Air Conditioning: | Central Air |
| Central Vac: | N |
| Laundry Level: | Syste |
| Ensuite Laundry: | F |
| Sewers: | Sewer |
| Utilities-Cable: | A |
| Utilities-Hydro: | Y |
$
%
Years
This calculator is for demonstration purposes only. Always consult a professional
financial advisor before making personal financial decisions.
| Although the information displayed is believed to be accurate, no warranties or representations are made of any kind. |
| RE/MAX REALTRON REALTY INC. |
|
|

Rohit Rangwani
Sales Representative
Dir:
647-885-7849
Bus:
905-793-7797
Fax:
905-593-2619
| Virtual Tour | Book Showing | Email a Friend |
Jump To:
At a Glance:
| Type: | Freehold - Detached |
| Area: | York |
| Municipality: | Georgina |
| Neighbourhood: | Sutton & Jackson's Point |
| Style: | 2-Storey |
| Approximate Age: | New |
| Beds: | 4 |
| Baths: | 4 |
| Fireplace: | Y |
| Pool: | None |
Locatin Map:
Payment Calculator:

