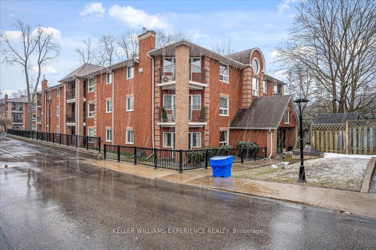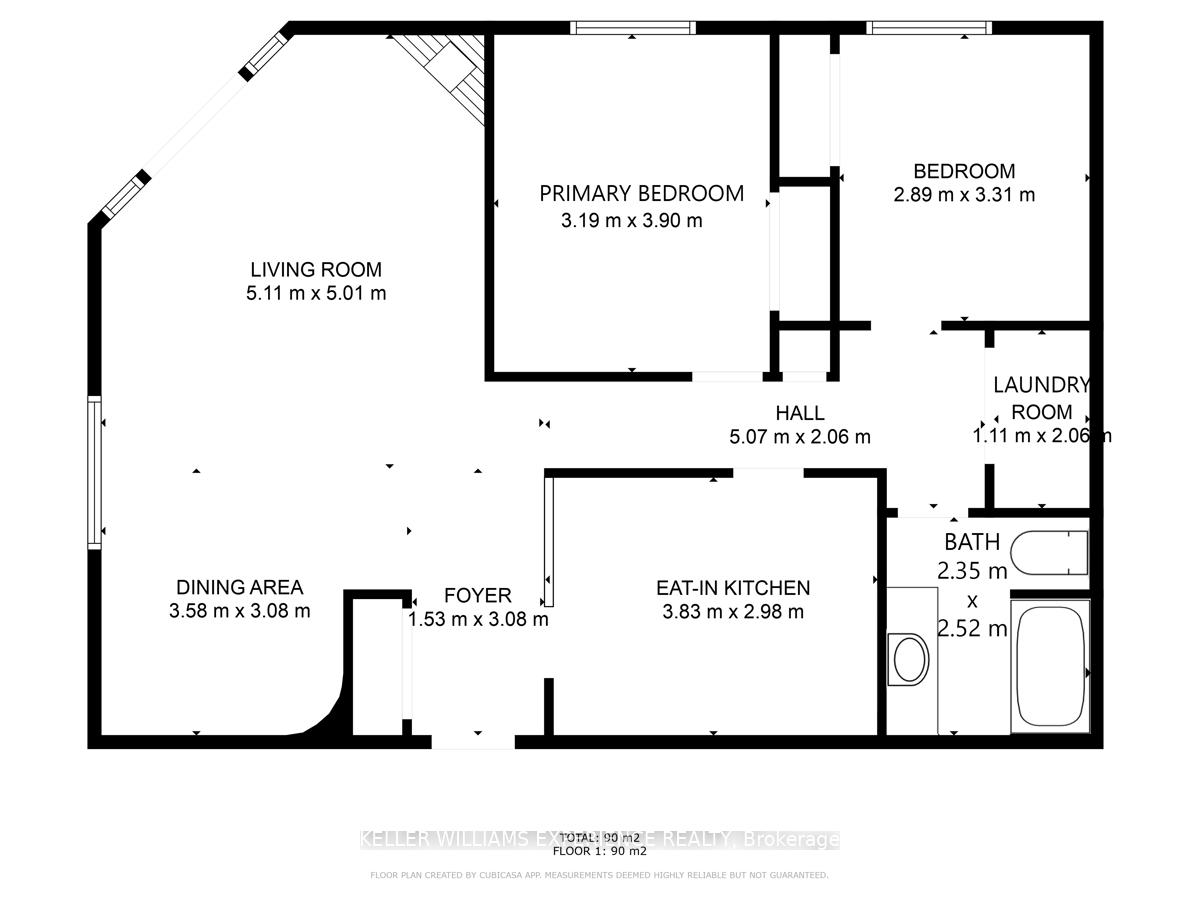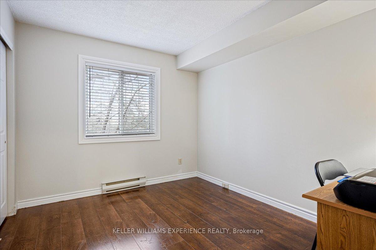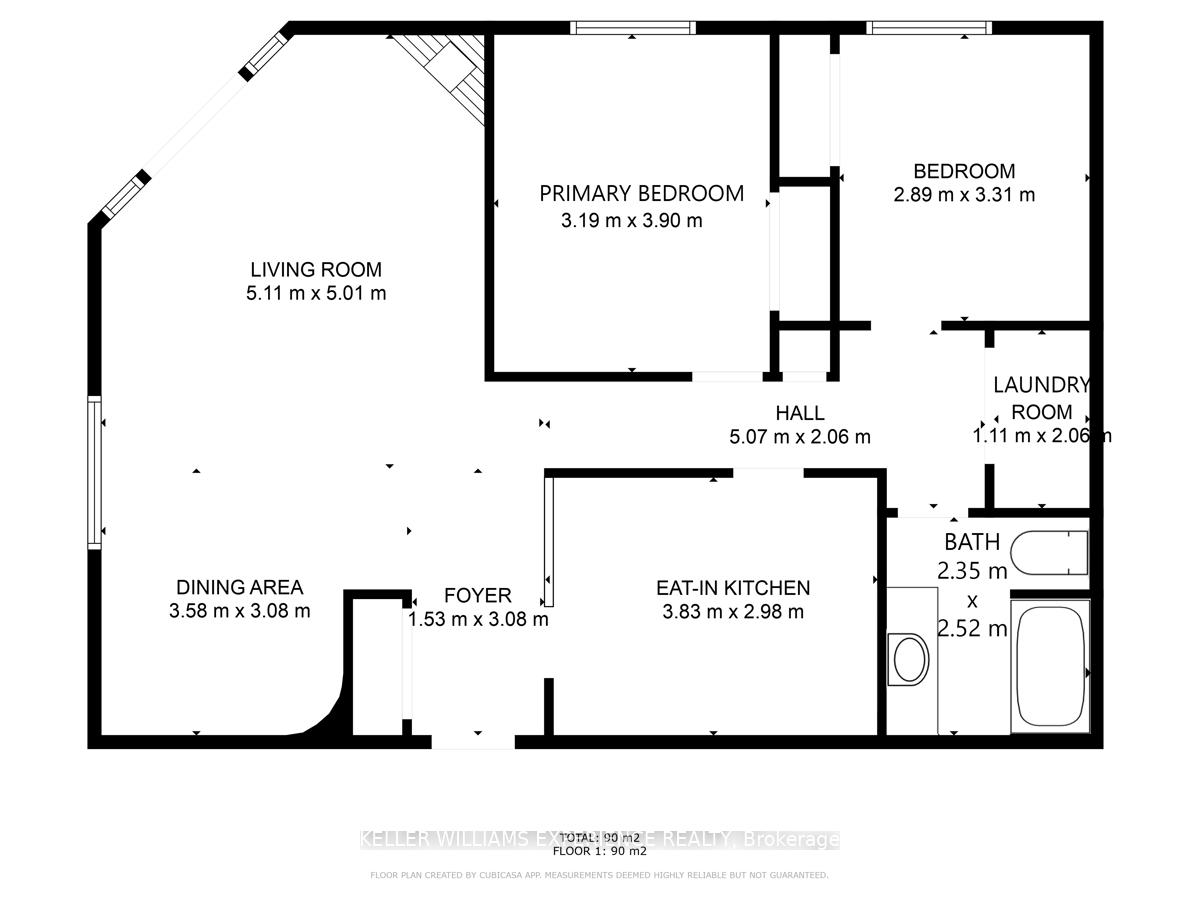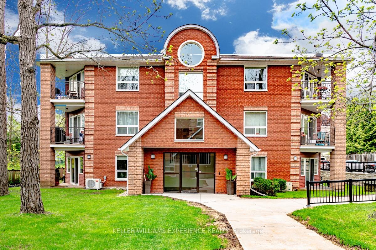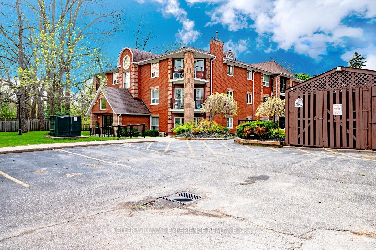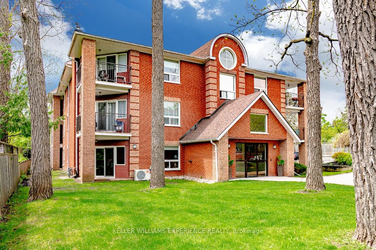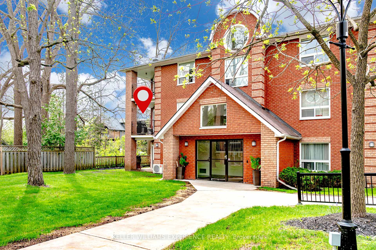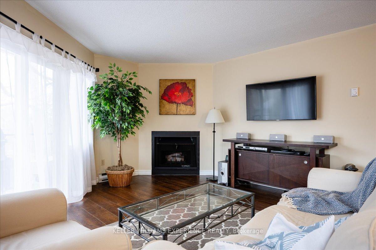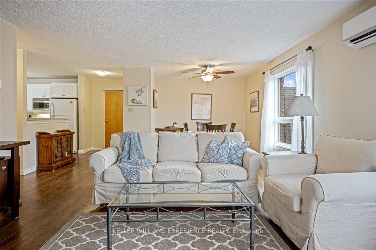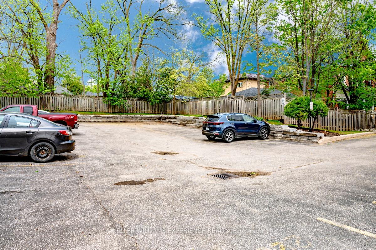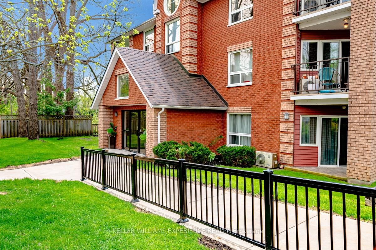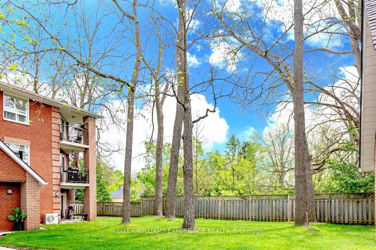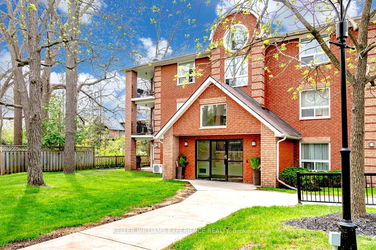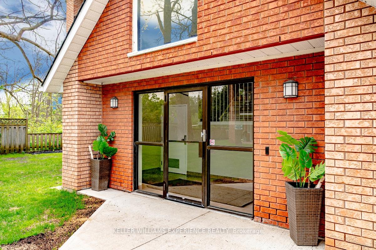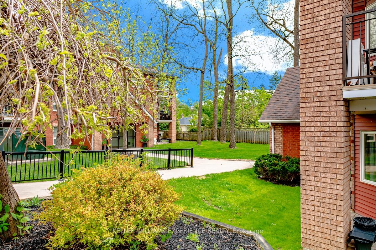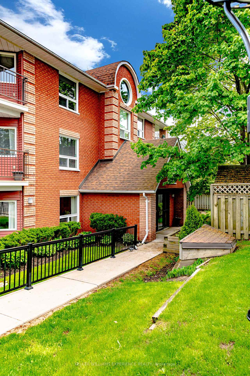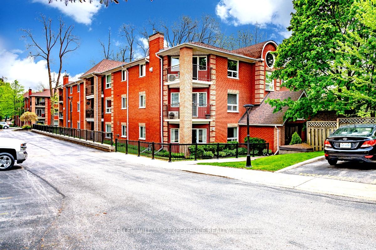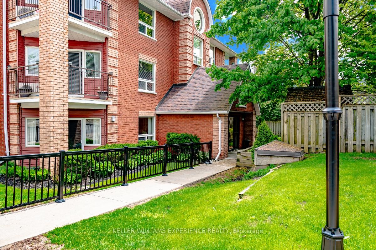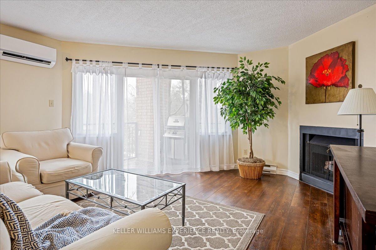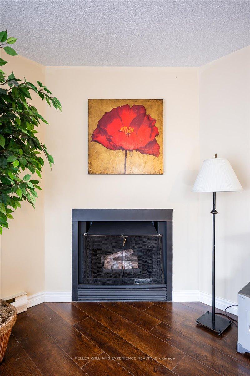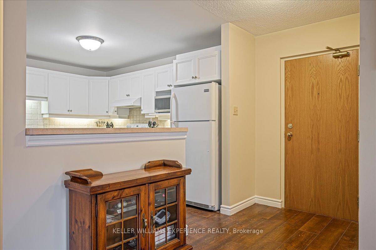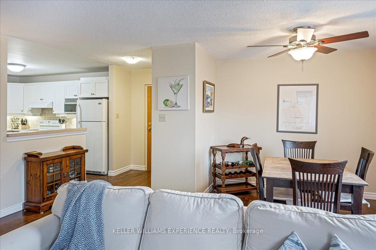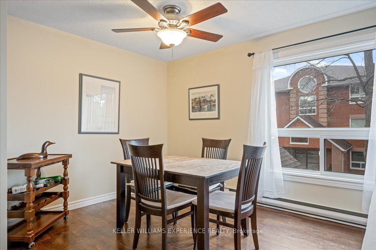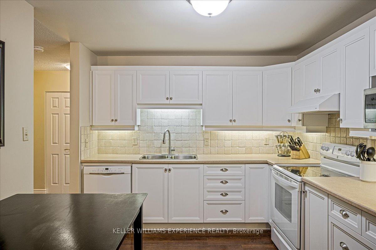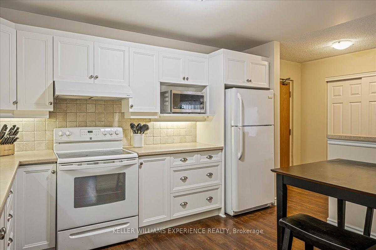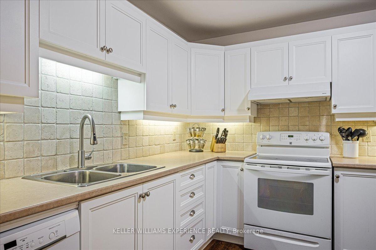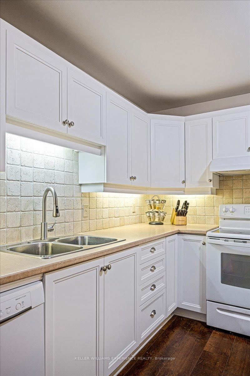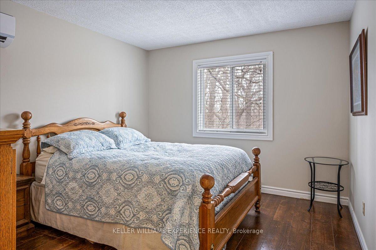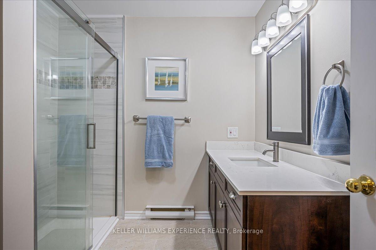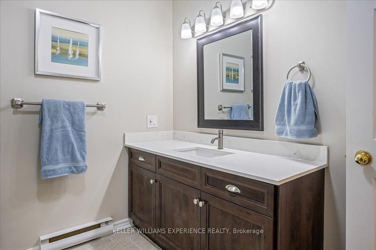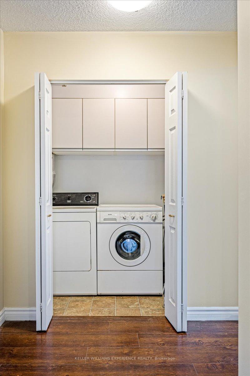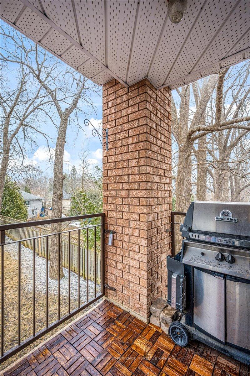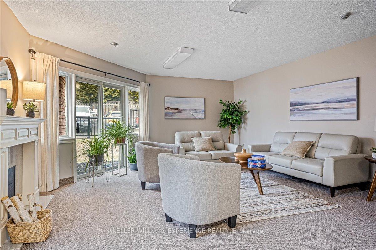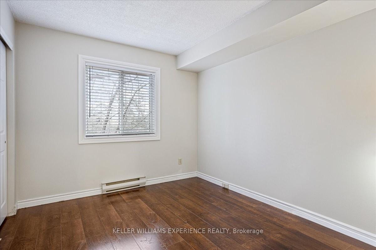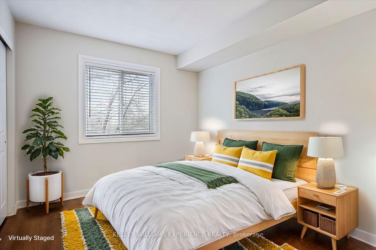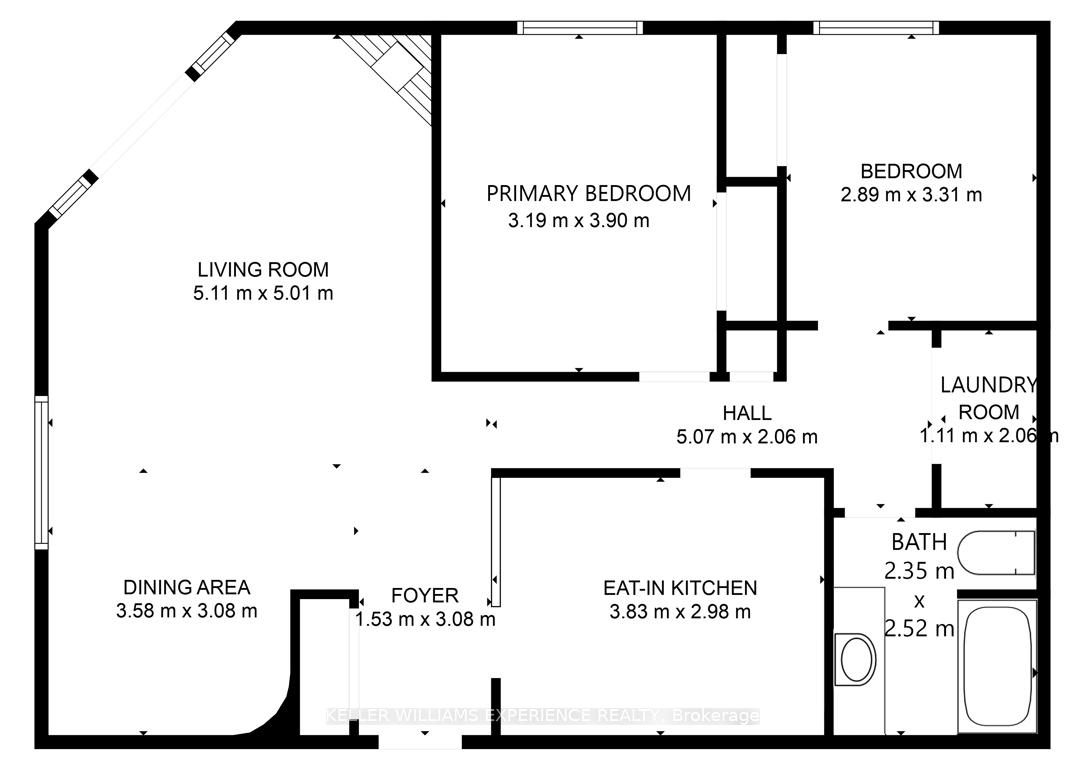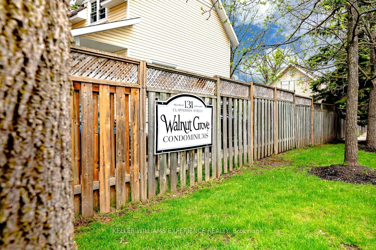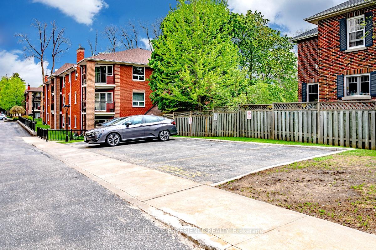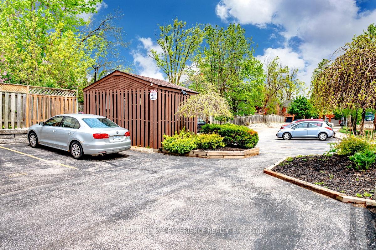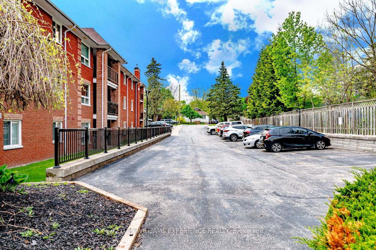$419,900
Available - For Sale
Listing ID: S12157718
131 Clapperton Stre , Barrie, L4M 3G3, Simcoe
| Welcome to this beautifully updated 2-bedroom condo, quietly nestled in a peaceful pocket of downtown, just minutes from all the essential amenities. Step inside to discover a spacious, thoughtfully renovated kitchen featuring timeless white shaker cabinets and abundant counter space, perfect for culinary enthusiasts. The open-concept design connects the kitchen to a dedicated dining area and a bright, welcoming living room with a cozy gas fireplace, inviting you to relax and unwind. Step out from the living area onto your private, covered balcony, where views of lush, mature trees create the perfect backdrop for outdoor lounging or entertaining. Plenty of space for patio furniture and a BBQ makes it an extension of your living space. Inside, you'll enjoy the convenience of in-suite laundry, generous storage options, and two well-sized bedrooms that offer comfort and versatility for any lifestyle. The updated bathroom is a standout, showcasing a luxurious walk-in shower and a modern vanity topped with quartz countertops. A clean, neutral color palette and elegant wood-grain laminate flooring flow throughout the home, creating a warm, contemporary feel. Additional features include an assigned parking stall, a private storage locker, and secure building access with controlled entry for your peace of mind. Residents can also access a shared lounge area with a kitchenette, sofas, and a pool table in the neighboring building, which is ideal for entertaining friends or relaxing with neighbors. Meticulously maintained and ideally located, this condo offers comfort, style, and downtown convenience. Don't miss your chance to make it yours! |
| Price | $419,900 |
| Taxes: | $2747.00 |
| Occupancy: | Owner |
| Address: | 131 Clapperton Stre , Barrie, L4M 3G3, Simcoe |
| Postal Code: | L4M 3G3 |
| Province/State: | Simcoe |
| Directions/Cross Streets: | Wellington St E or Grove St E to Clapperton |
| Level/Floor | Room | Length(ft) | Width(ft) | Descriptions | |
| Room 1 | Main | Foyer | 5.02 | 10.1 | |
| Room 2 | Main | Kitchen | 12.56 | 9.77 | |
| Room 3 | Main | Living Ro | 16.76 | 16.43 | |
| Room 4 | Main | Dining Ro | 11.74 | 10.1 | |
| Room 5 | Main | Primary B | 10.46 | 12.79 | |
| Room 6 | Main | Bedroom 2 | 9.48 | 10.86 | |
| Room 7 | Main | Bathroom | 9.48 | 10.86 | 3 Pc Bath, Separate Shower, Quartz Counter |
| Room 8 | Main | Bathroom | 7.71 | 8.27 | |
| Room 9 | Main | Laundry | 3.64 | 6.76 | Closet |
| Washroom Type | No. of Pieces | Level |
| Washroom Type 1 | 3 | Main |
| Washroom Type 2 | 0 | |
| Washroom Type 3 | 0 | |
| Washroom Type 4 | 0 | |
| Washroom Type 5 | 0 |
| Total Area: | 0.00 |
| Approximatly Age: | 31-50 |
| Sprinklers: | Carb |
| Washrooms: | 1 |
| Heat Type: | Heat Pump |
| Central Air Conditioning: | Other |
$
%
Years
This calculator is for demonstration purposes only. Always consult a professional
financial advisor before making personal financial decisions.
| Although the information displayed is believed to be accurate, no warranties or representations are made of any kind. |
| KELLER WILLIAMS EXPERIENCE REALTY |
|
|

Rohit Rangwani
Sales Representative
Dir:
647-885-7849
Bus:
905-793-7797
Fax:
905-593-2619
| Book Showing | Email a Friend |
Jump To:
At a Glance:
| Type: | Com - Condo Apartment |
| Area: | Simcoe |
| Municipality: | Barrie |
| Neighbourhood: | Wellington |
| Style: | 1 Storey/Apt |
| Approximate Age: | 31-50 |
| Tax: | $2,747 |
| Maintenance Fee: | $622.27 |
| Beds: | 2 |
| Baths: | 1 |
| Fireplace: | Y |
Locatin Map:
Payment Calculator:

