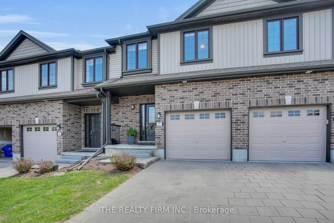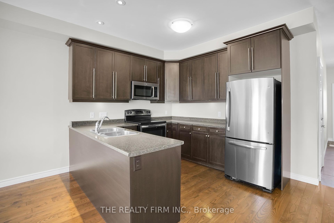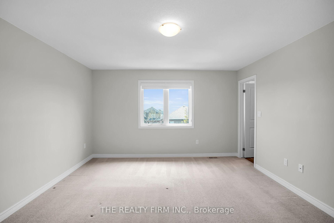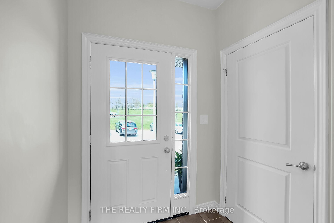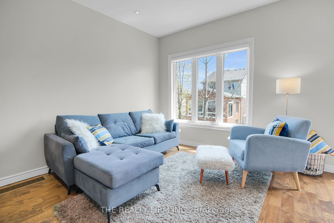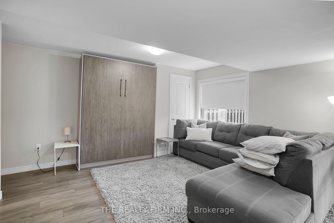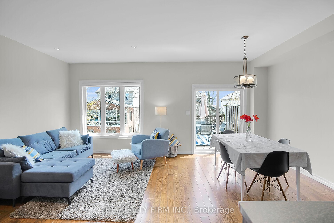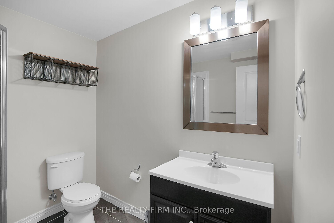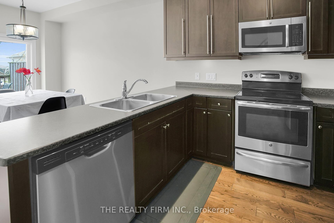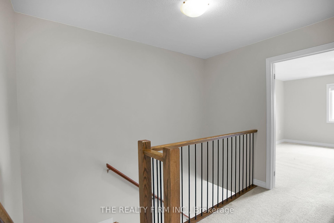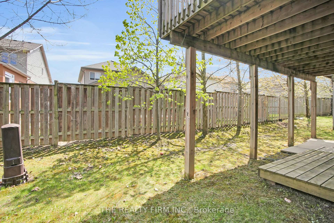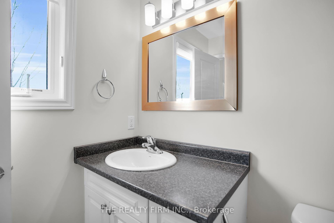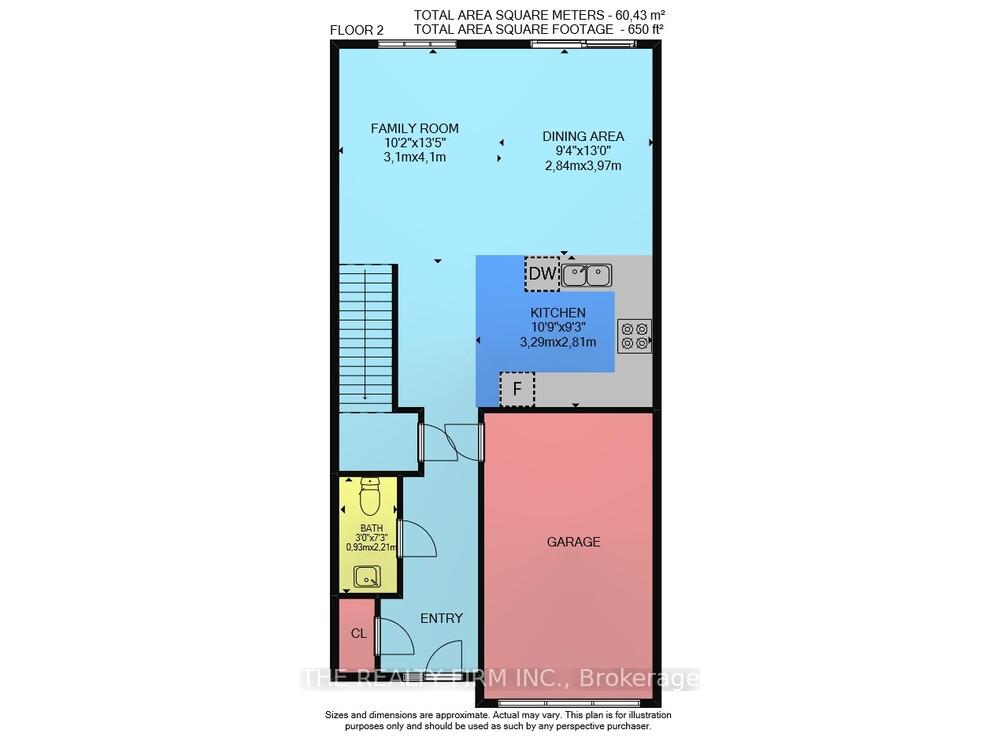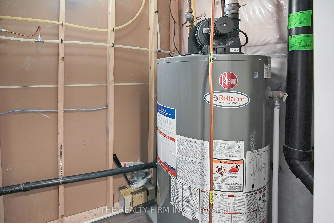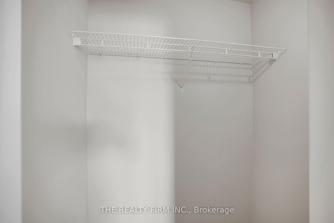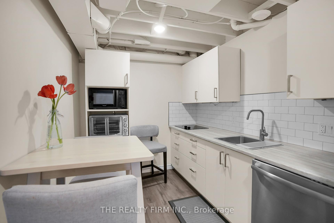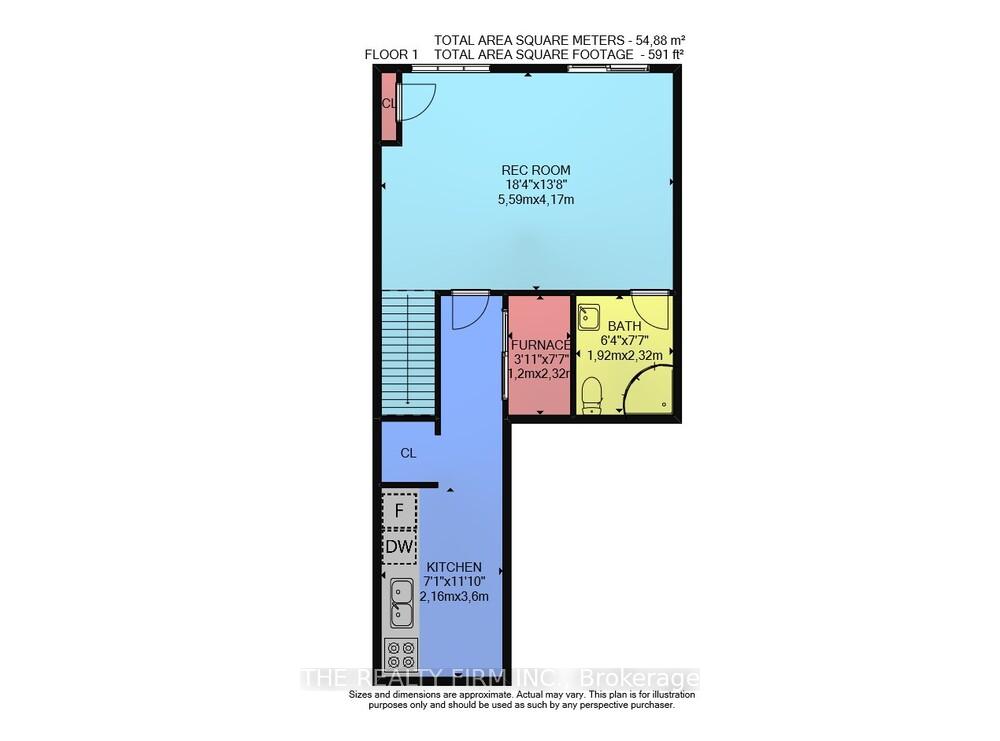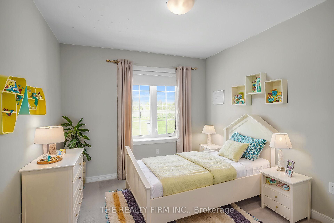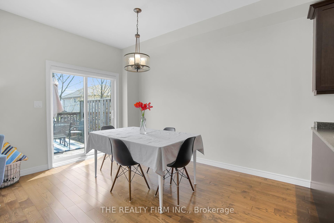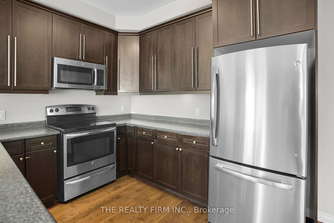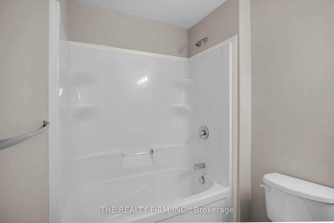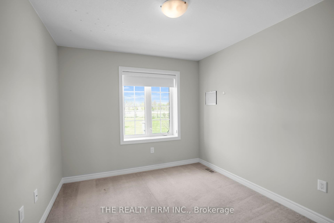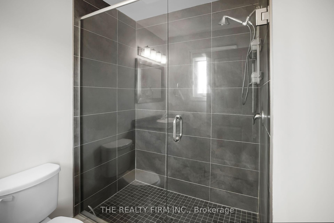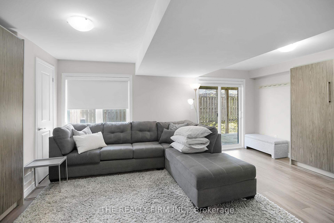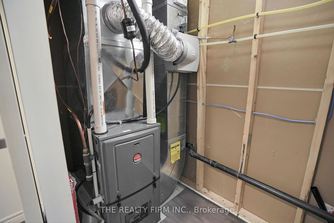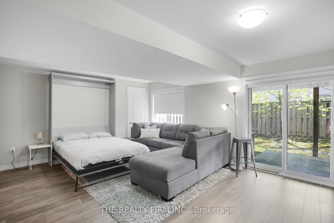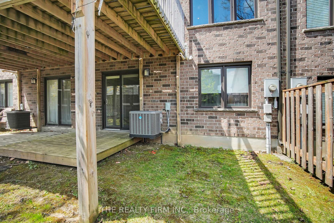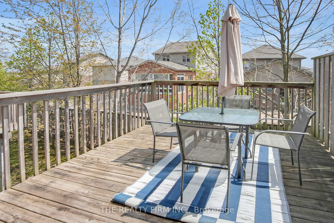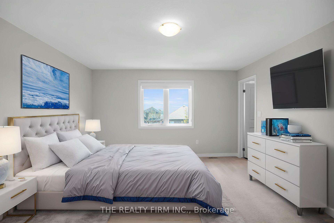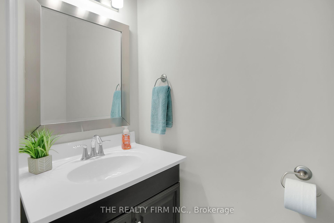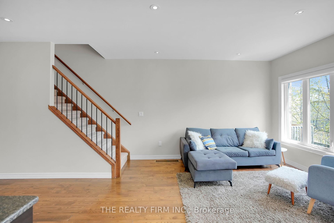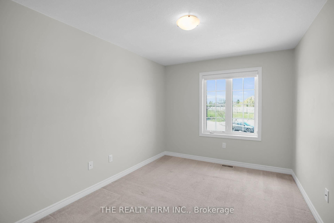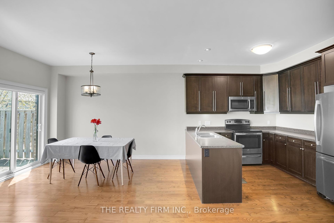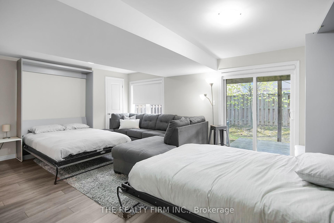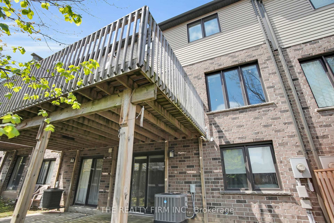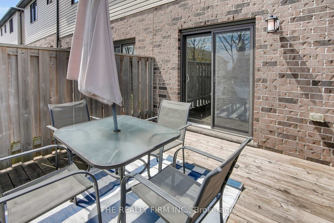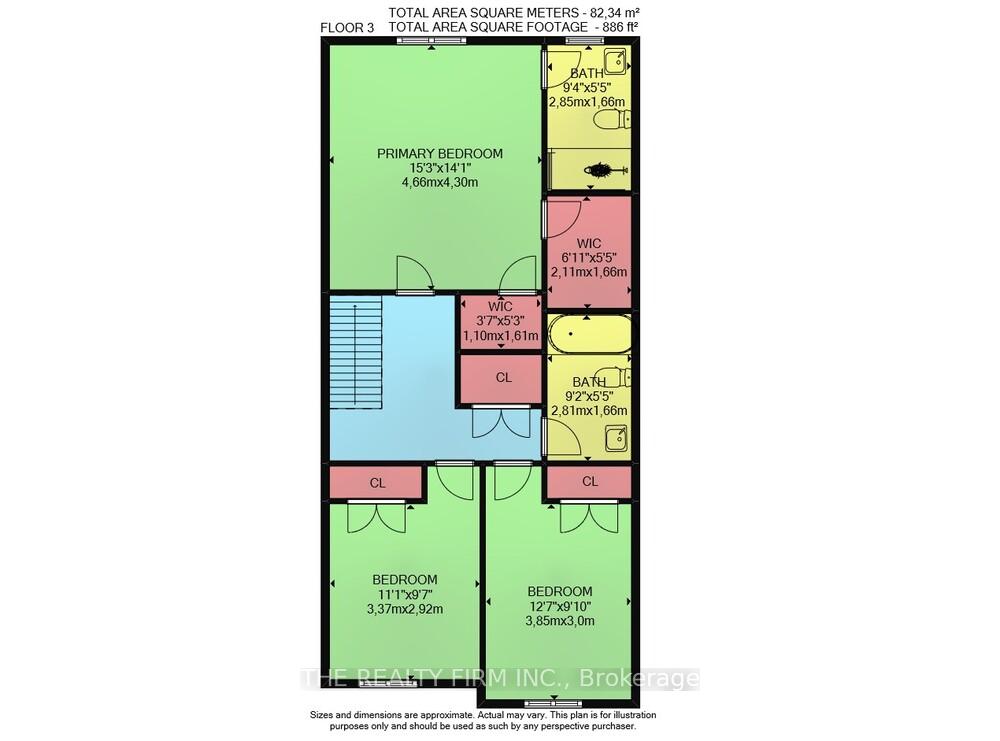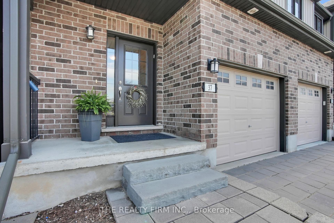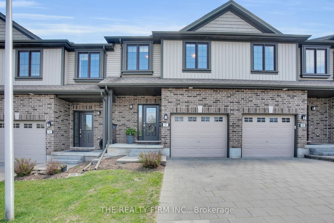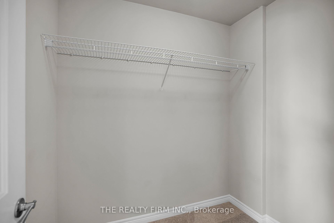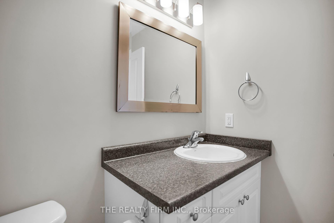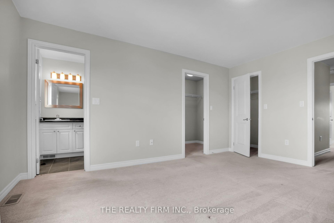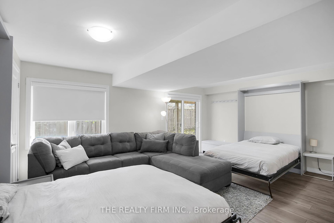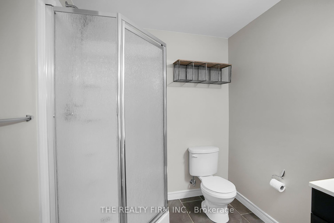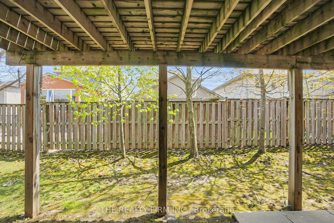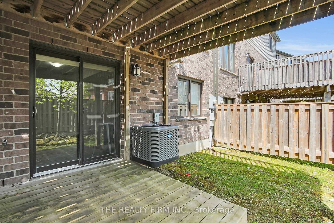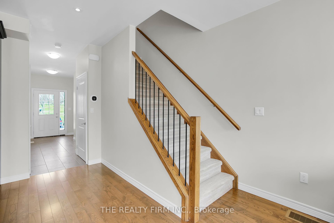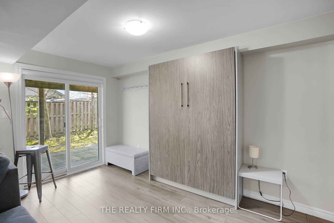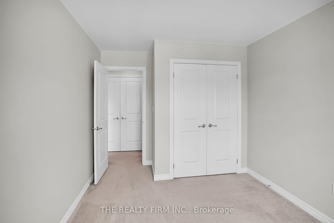$614,900
Available - For Sale
Listing ID: X12127095
1030 Oakcrossing Gate , London North, N6H 0H1, Middlesex
| Open House Saturday May 24 from 1-3pm. Stylish & Spacious Townhome in One of Londons Most Desirable Communities! Discover the comfort and versatility in this stunning 3-bedroom, 4-bathroom townhome with an attached garage located in one of Londons top neighbourhoods. From the moment you walk in, you'll love the bright, open-concept main floor featuring 9-foot ceilings, rich hardwood and ceramic flooring, and a bright open kitchen complete with stainless steel appliances and direct access to your own private deck. Upstairs, unwind in the oversized primary suite with not one but two walk-in closets and your own 3 piece ensuite bath. The second floor also offers 2 other large bedrooms and the ultimate convenience with a dedicated laundry area. But the real bonus? The beautifully finished walkout lower level complete with a 3 piece bathroom, kitchenette, and two built-in Murphy beds perfect for guests, a teen retreat, multi-generational living, or even income potential. Low condo fees and close proximity to public transit, Western University, top-rated schools, parks, and all the amenities you need.This is low-maintenance living at its finest ideal for professionals, young families, or investors. Quick possession is available as well. Don't miss out! |
| Price | $614,900 |
| Taxes: | $4090.00 |
| Assessment Year: | 2024 |
| Occupancy: | Vacant |
| Address: | 1030 Oakcrossing Gate , London North, N6H 0H1, Middlesex |
| Postal Code: | N6H 0H1 |
| Province/State: | Middlesex |
| Directions/Cross Streets: | Sarnia |
| Level/Floor | Room | Length(ft) | Width(ft) | Descriptions | |
| Room 1 | Lower | Recreatio | 17.97 | 11.32 | |
| Room 2 | Main | Kitchen | 9.64 | 11.22 | |
| Room 3 | Main | Dining Ro | 9.64 | 10.82 | |
| Room 4 | Main | Living Ro | 9.64 | 5.25 | |
| Room 5 | Second | Primary B | 13.38 | 15.32 | |
| Room 6 | Second | Bedroom 2 | 9.48 | 11.05 | |
| Room 7 | Second | Bedroom 3 | 9.32 | 12.3 | |
| Room 8 | Main | Bathroom | 6.33 | 8.72 | 2 Pc Bath |
| Room 9 | Basement | Bathroom | 7.15 | 5.74 | 3 Pc Bath |
| Room 10 | Second | Bathroom | 10.66 | 6.4 | 4 Pc Bath |
| Room 11 | Second | Bathroom | 6.33 | 8.72 | 3 Pc Ensuite |
| Washroom Type | No. of Pieces | Level |
| Washroom Type 1 | 3 | Second |
| Washroom Type 2 | 4 | Second |
| Washroom Type 3 | 2 | Main |
| Washroom Type 4 | 3 | Lower |
| Washroom Type 5 | 0 |
| Total Area: | 0.00 |
| Approximatly Age: | 11-15 |
| Washrooms: | 4 |
| Heat Type: | Forced Air |
| Central Air Conditioning: | Central Air |
$
%
Years
This calculator is for demonstration purposes only. Always consult a professional
financial advisor before making personal financial decisions.
| Although the information displayed is believed to be accurate, no warranties or representations are made of any kind. |
| THE REALTY FIRM INC. |
|
|

Rohit Rangwani
Sales Representative
Dir:
647-885-7849
Bus:
905-793-7797
Fax:
905-593-2619
| Book Showing | Email a Friend |
Jump To:
At a Glance:
| Type: | Com - Condo Townhouse |
| Area: | Middlesex |
| Municipality: | London North |
| Neighbourhood: | North M |
| Style: | 2-Storey |
| Approximate Age: | 11-15 |
| Tax: | $4,090 |
| Maintenance Fee: | $377.36 |
| Beds: | 3 |
| Baths: | 4 |
| Fireplace: | N |
Locatin Map:
Payment Calculator:

