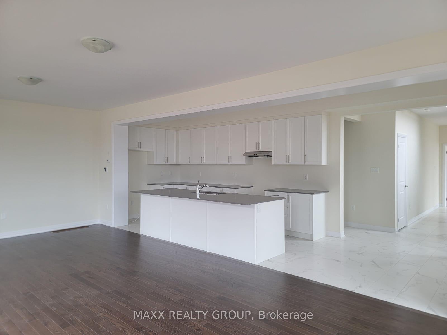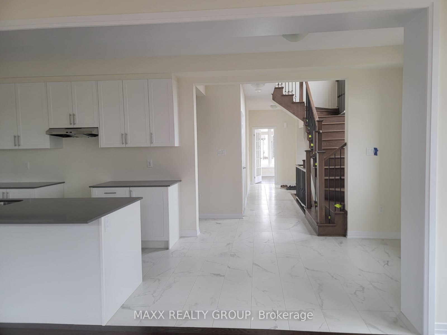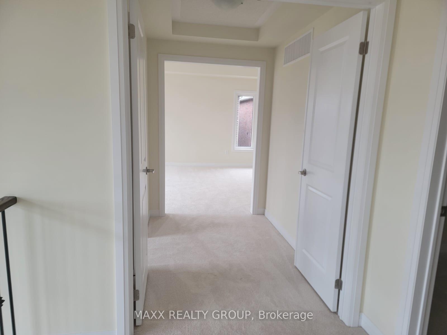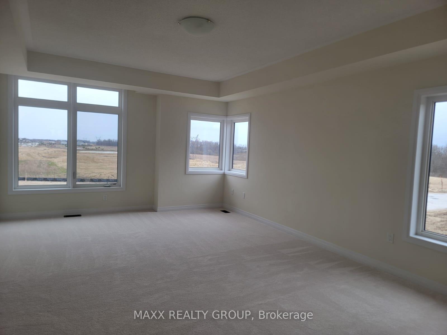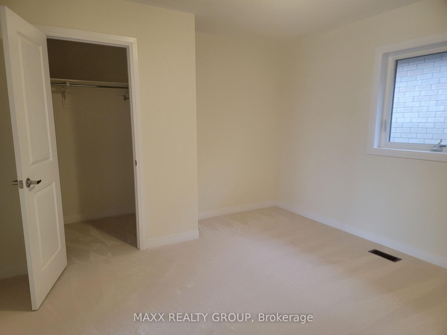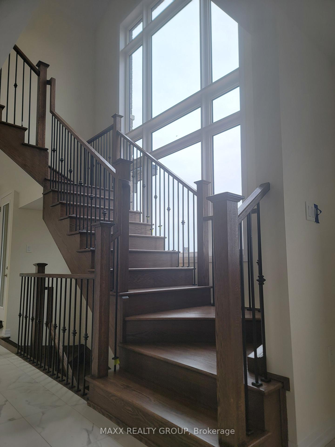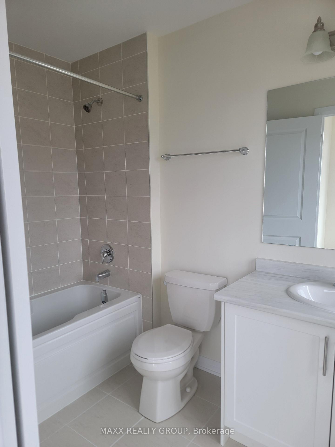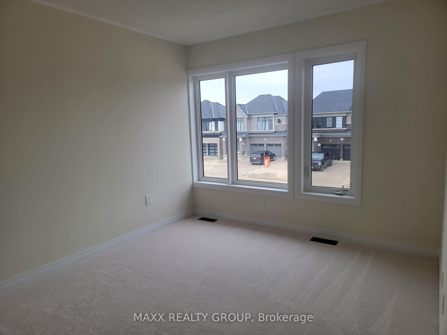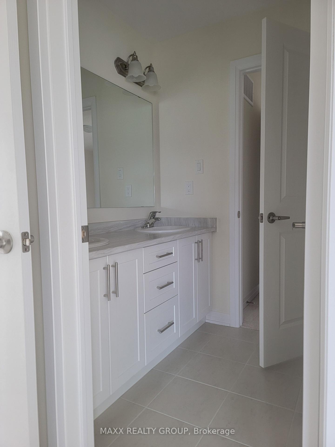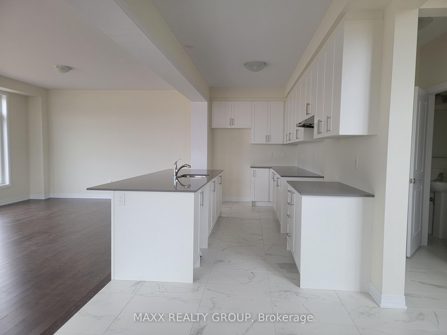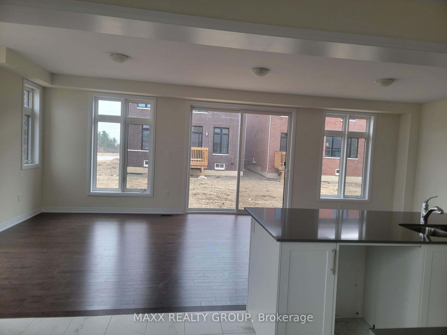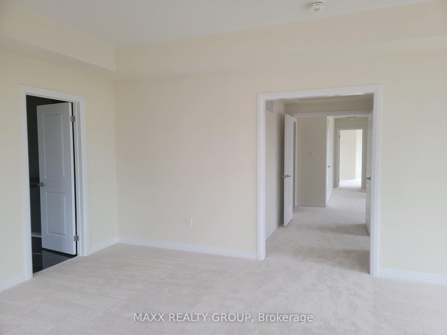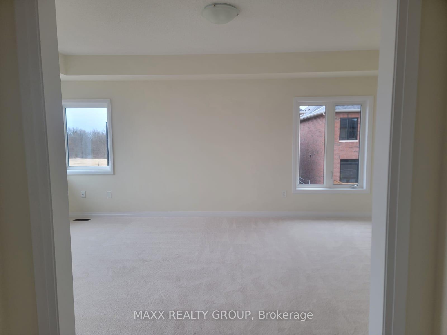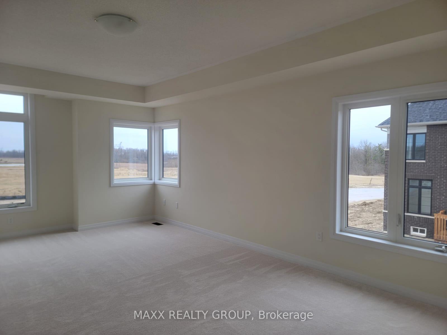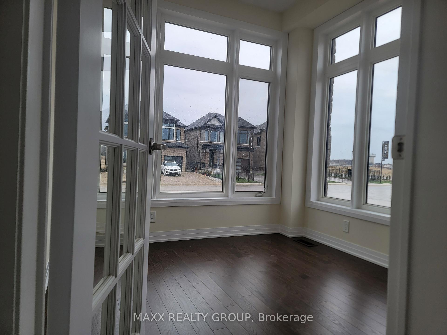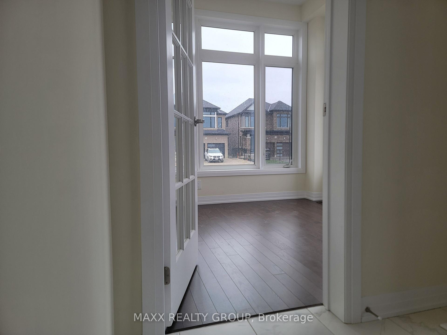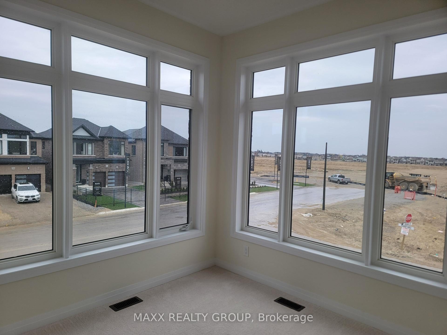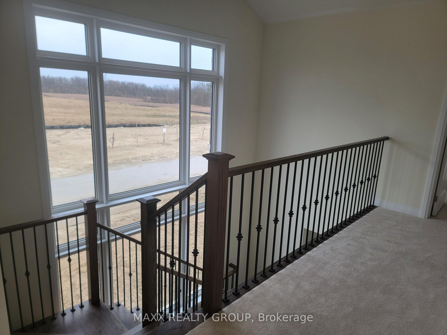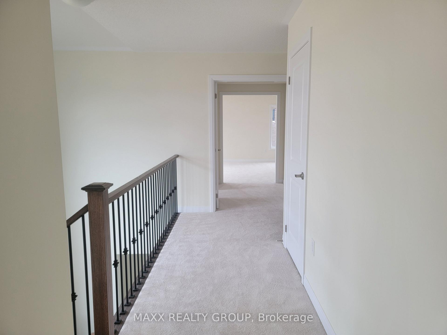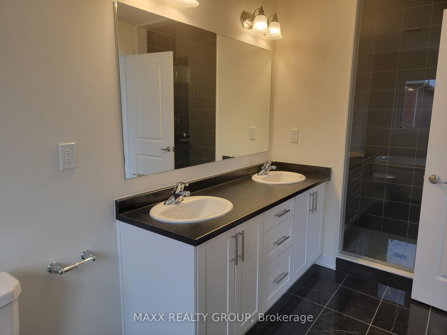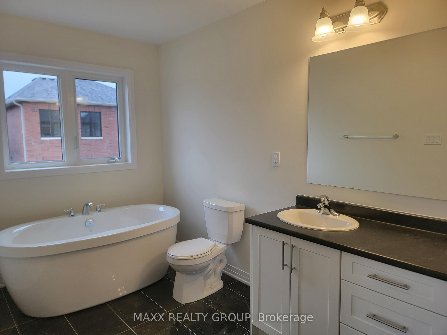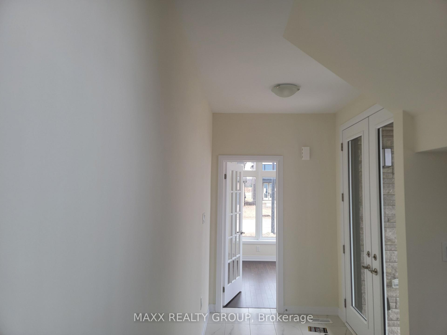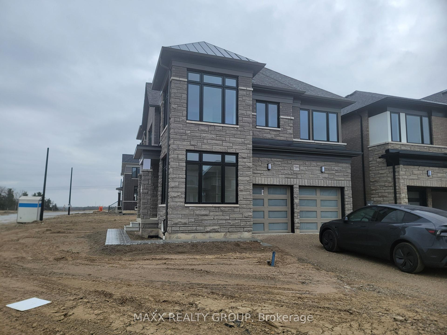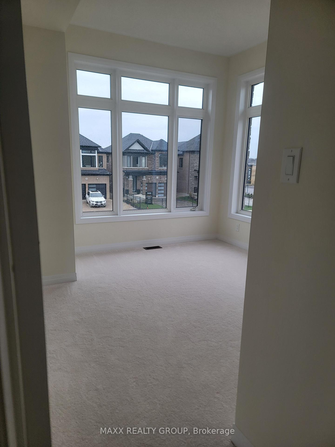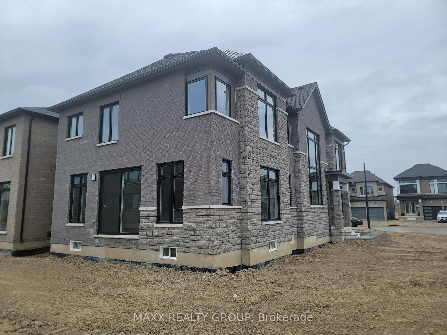$3,500
Available - For Rent
Listing ID: X12157727
599 Windwood Driv North , Hamilton, L0R 1C0, Hamilton
| Be the first to live in this spacious, never-occupied detached home offering over 2,500 sq ft of thoughtfully designed living space. Located in a newly built, peaceful neighborhood, this bright and modern home features an open-concept layout with large windows, filling the space with natural light. The kitchen comes equipped with quality finishes, ample cabinetry, and a central island ideal for family meals and entertaining. Upstairs, you will find four generous bedrooms, each with walk-in closets, along with three full bathrooms including a stunning 5-piece ensuite in the primary bedroom. A convenient second-floor laundry room adds everyday ease. Please note: the backyard landscaping and driveway paving are scheduled to be completed by the builder in due course. Enjoy the charm of a growing community with nearby parks, schools, and everyday amenities. A perfect rental opportunity for families or professionals seeking space, comfort, and modern style in a quiet and welcoming setting. |
| Price | $3,500 |
| Taxes: | $0.00 |
| Occupancy: | Vacant |
| Address: | 599 Windwood Driv North , Hamilton, L0R 1C0, Hamilton |
| Directions/Cross Streets: | Fletcher and Binbrook |
| Rooms: | 12 |
| Bedrooms: | 4 |
| Bedrooms +: | 0 |
| Family Room: | T |
| Basement: | Partial Base |
| Furnished: | Unfu |
| Level/Floor | Room | Length(ft) | Width(ft) | Descriptions | |
| Room 1 | Ground | Office | 3.28 | 3.28 | |
| Room 2 | Ground | Dining Ro | 3.28 | 3.28 | |
| Room 3 | Ground | Family Ro | 3.28 | 3.28 | |
| Room 4 | Ground | Kitchen | 3.28 | 3.28 | |
| Room 5 | Second | Primary B | 3.28 | 3.28 | 5 Pc Ensuite |
| Room 6 | Second | Bedroom 2 | 3.28 | 3.28 | 4 Pc Bath |
| Room 7 | Second | Bedroom 3 | 3.28 | 3.28 | Semi Ensuite |
| Room 8 | Second | Bedroom 4 | 3.28 | 3.28 | Semi Ensuite |
| Washroom Type | No. of Pieces | Level |
| Washroom Type 1 | 2 | Ground |
| Washroom Type 2 | 5 | Second |
| Washroom Type 3 | 4 | Second |
| Washroom Type 4 | 0 | |
| Washroom Type 5 | 0 |
| Total Area: | 0.00 |
| Approximatly Age: | 0-5 |
| Property Type: | Detached |
| Style: | 2-Storey |
| Exterior: | Brick, Stone |
| Garage Type: | Attached |
| (Parking/)Drive: | Private |
| Drive Parking Spaces: | 4 |
| Park #1 | |
| Parking Type: | Private |
| Park #2 | |
| Parking Type: | Private |
| Pool: | None |
| Laundry Access: | Laundry Room |
| Approximatly Age: | 0-5 |
| Approximatly Square Footage: | 2000-2500 |
| CAC Included: | N |
| Water Included: | N |
| Cabel TV Included: | N |
| Common Elements Included: | Y |
| Heat Included: | N |
| Parking Included: | Y |
| Condo Tax Included: | N |
| Building Insurance Included: | N |
| Fireplace/Stove: | N |
| Heat Type: | Forced Air |
| Central Air Conditioning: | Central Air |
| Central Vac: | N |
| Laundry Level: | Syste |
| Ensuite Laundry: | F |
| Elevator Lift: | False |
| Sewers: | Sewer |
| Utilities-Cable: | N |
| Utilities-Hydro: | Y |
| Although the information displayed is believed to be accurate, no warranties or representations are made of any kind. |
| MAXX REALTY GROUP |
|
|

Rohit Rangwani
Sales Representative
Dir:
647-885-7849
Bus:
905-793-7797
Fax:
905-593-2619
| Book Showing | Email a Friend |
Jump To:
At a Glance:
| Type: | Freehold - Detached |
| Area: | Hamilton |
| Municipality: | Hamilton |
| Neighbourhood: | Binbrook |
| Style: | 2-Storey |
| Approximate Age: | 0-5 |
| Beds: | 4 |
| Baths: | 4 |
| Fireplace: | N |
| Pool: | None |
Locatin Map:

