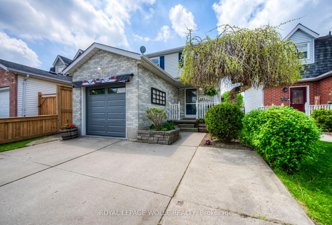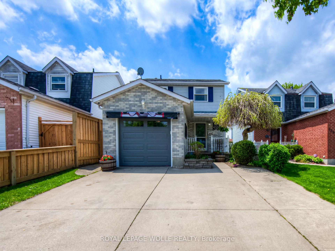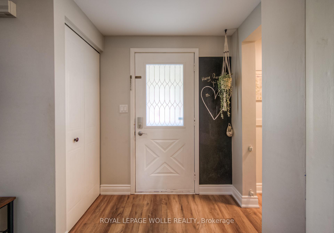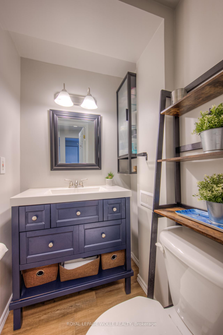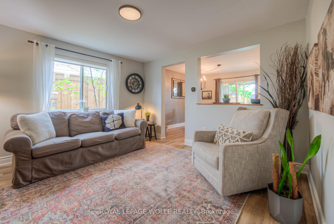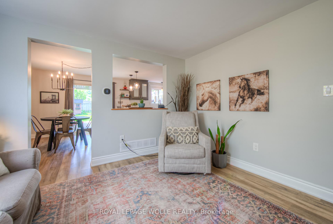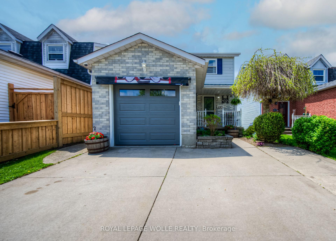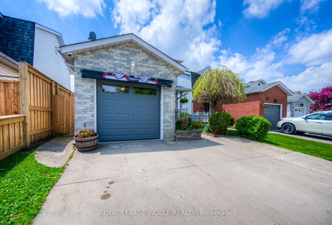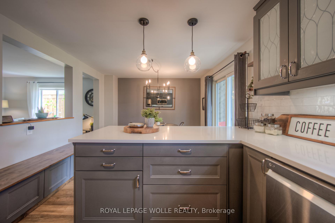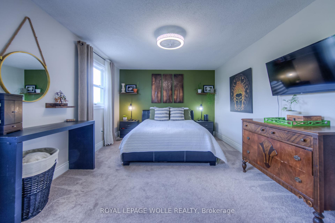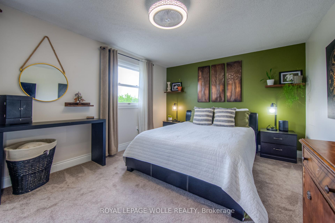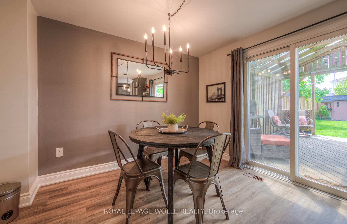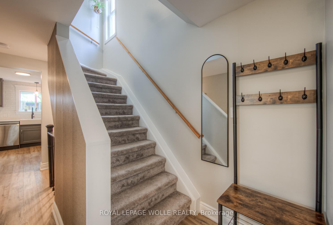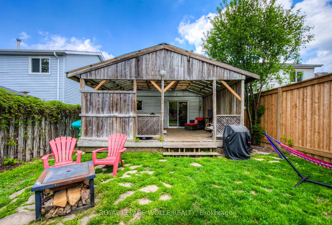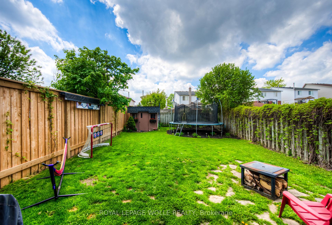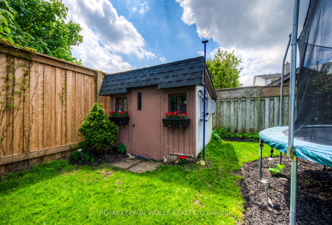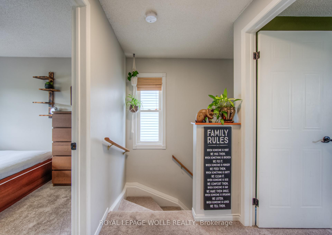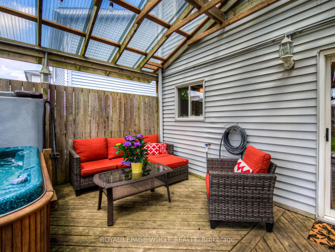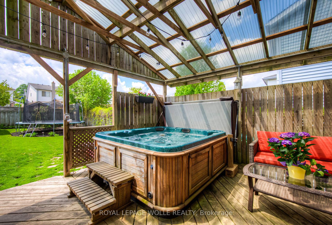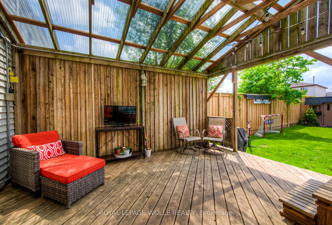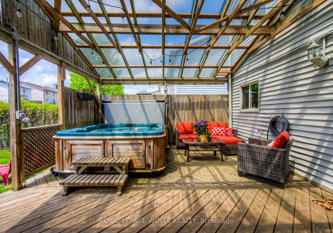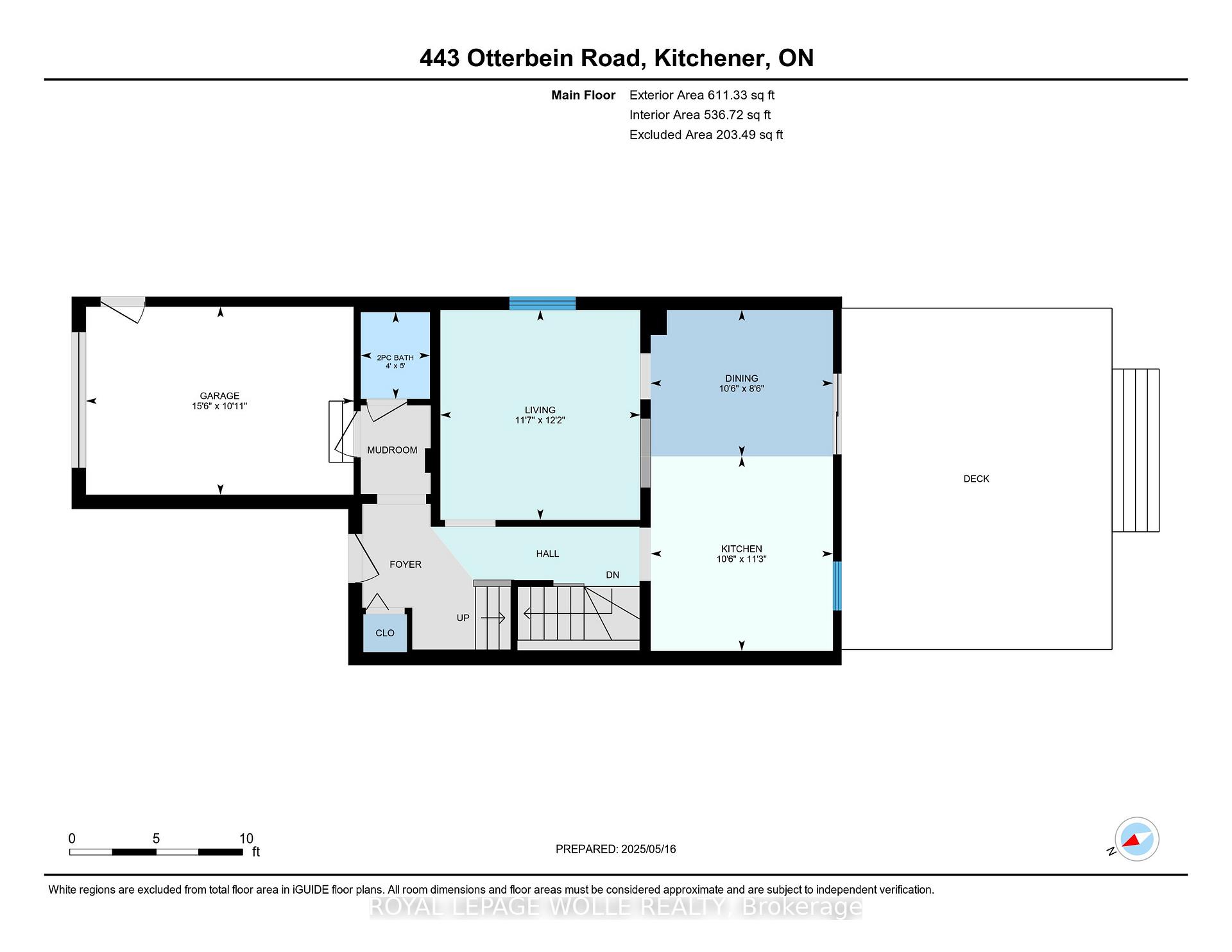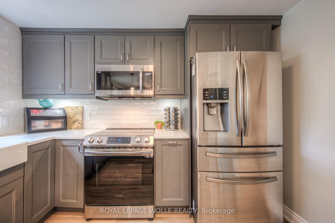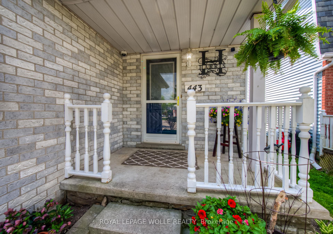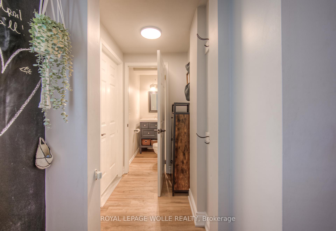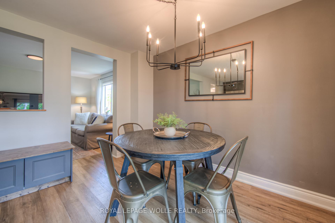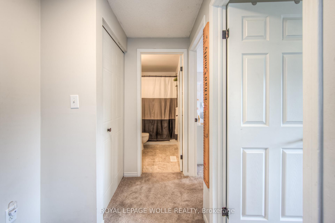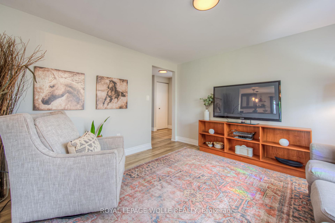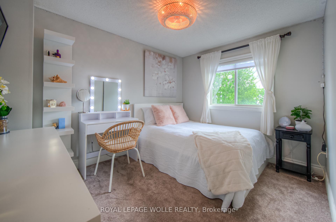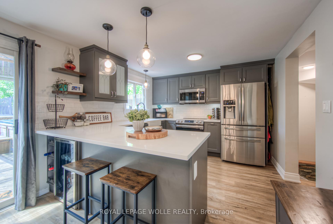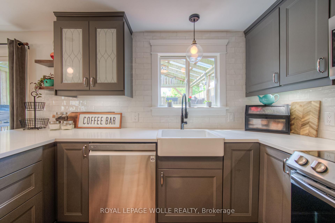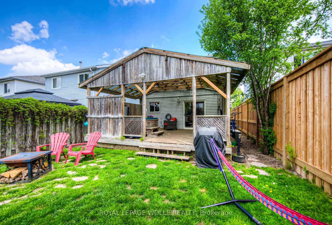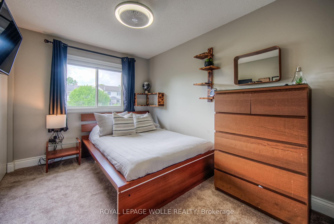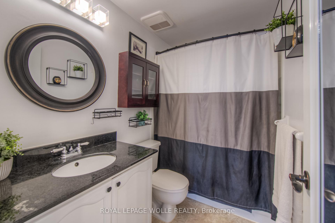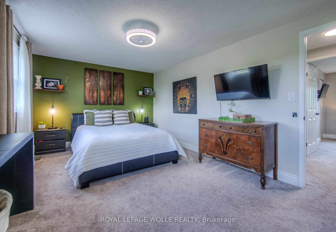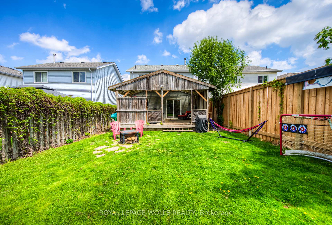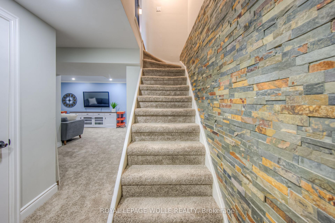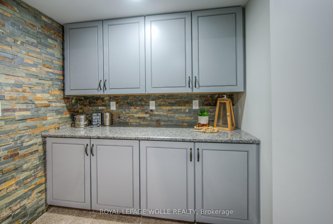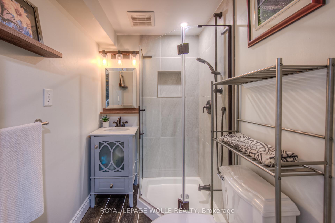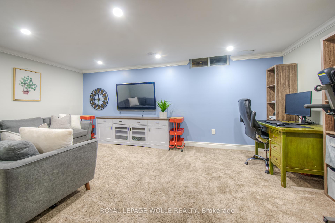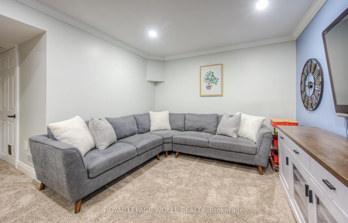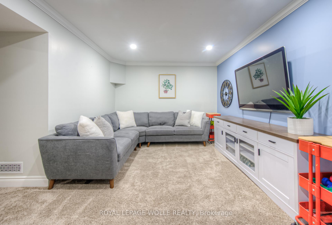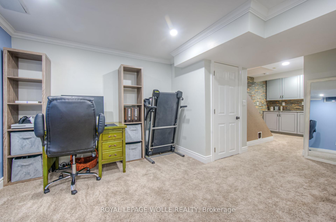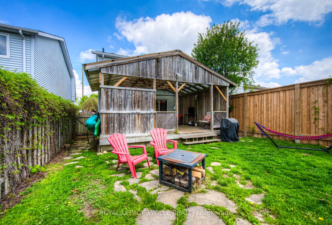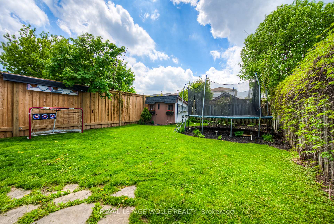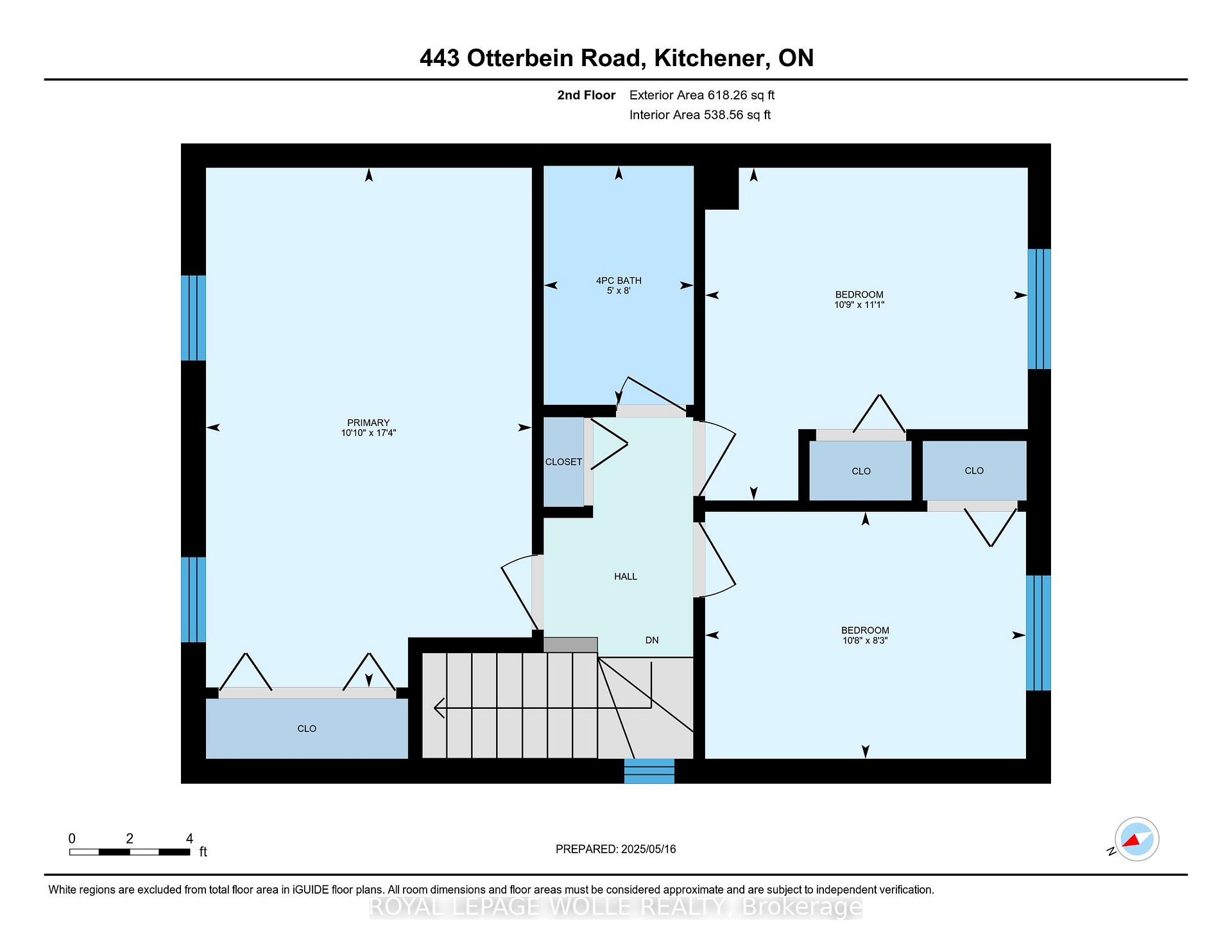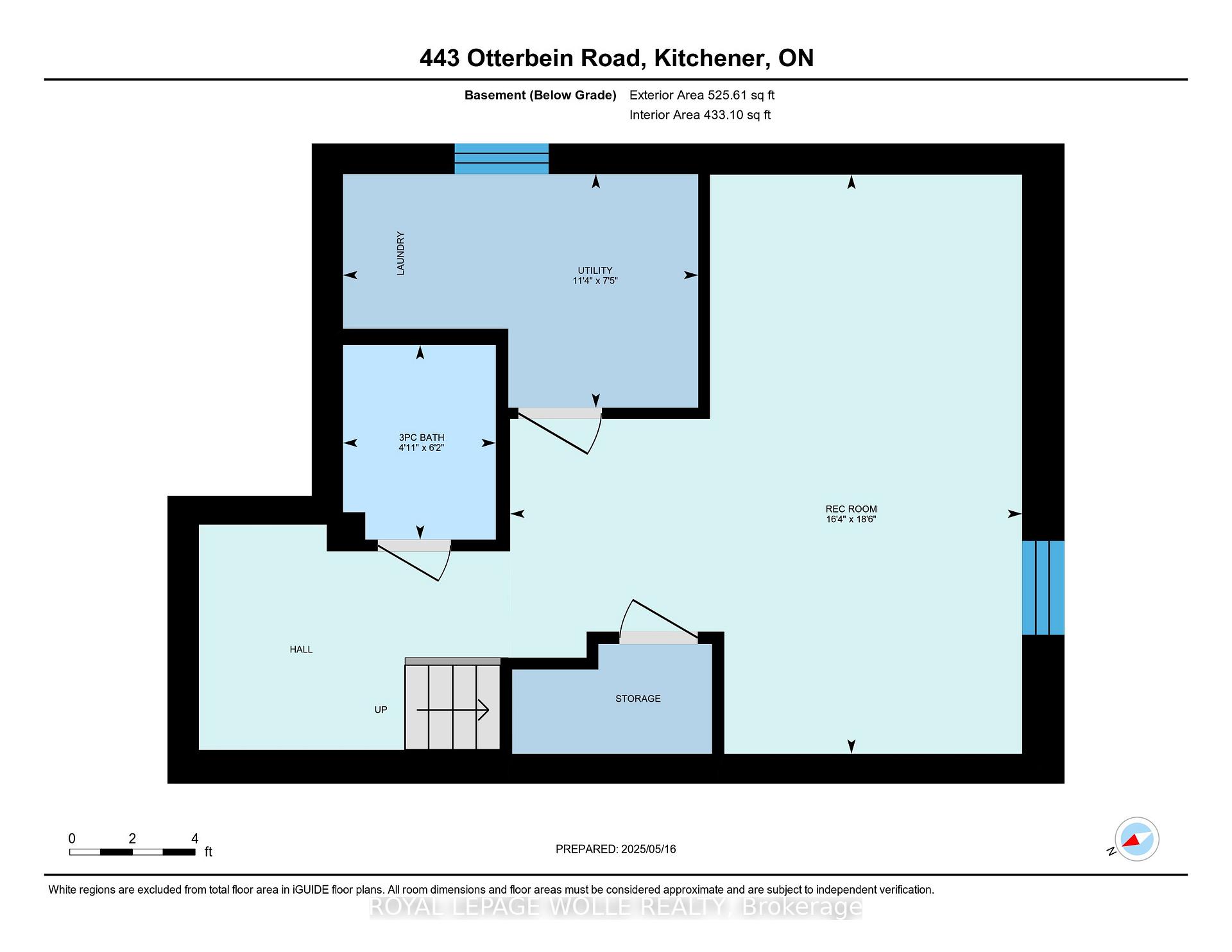$699,900
Available - For Sale
Listing ID: X12157730
443 Otterbein Road , Kitchener, N2B 3V8, Waterloo
| Welcome to 443 Otterbein Road in Grand River North! This beautifully updated two storey home has 3 bedrooms, 2.5-bathrooms and is located in a desirable family-friendly neighbourhood. Featuring modern upgrades throughout, this home offers the perfect blend of comfort, style, and convenience. Step inside to find an inviting main level, complete with a fully updated kitchen featuring stainless steel appliances, ample cupboard space, and stylish finishes. The main floor flows seamlessly into the comfy living and dining area perfect for everyday living. Upstairs, you will find three bedrooms, including a primary bedroom with plenty of closet space and a nice sized 4 piece bathroom. The finished basement provides additional living space ideal for a home office, rec room, or play area. It also has a newer 3 piece bathroom. Outside, enjoy relaxing evenings on the covered front porch, or unwind in your private backyard oasis featuring a covered deck and hot tub perfect for year-round enjoyment. The 3-car wide driveway and single-car garage offers ample parking for the whole family. Situated close to top-rated schools, shopping, easy access to highways, and steps away from scenic walking trails along the Grand River, this makes 443 Otterbein a true gem for nature lovers and active families alike. Dont miss your chance to own this stunning home in an unbeatable location! |
| Price | $699,900 |
| Taxes: | $3882.13 |
| Assessment Year: | 2024 |
| Occupancy: | Owner |
| Address: | 443 Otterbein Road , Kitchener, N2B 3V8, Waterloo |
| Directions/Cross Streets: | Lackner Blvd - Cross Street is Misty. |
| Rooms: | 8 |
| Bedrooms: | 3 |
| Bedrooms +: | 0 |
| Family Room: | F |
| Basement: | Finished |
| Level/Floor | Room | Length(ft) | Width(ft) | Descriptions | |
| Room 1 | Main | Dining Ro | 8.5 | 10.5 | |
| Room 2 | Main | Kitchen | 11.25 | 10.5 | |
| Room 3 | Main | Living Ro | 12.17 | 11.58 | |
| Room 4 | Second | Bedroom | 8.23 | 10.66 | |
| Room 5 | Second | Bedroom | 11.09 | 10.76 | |
| Room 6 | Second | Primary B | 17.32 | 10.82 | |
| Room 7 | Basement | Recreatio | 18.5 | 16.33 | |
| Room 8 | Basement | Utility R | 7.41 | 11.32 |
| Washroom Type | No. of Pieces | Level |
| Washroom Type 1 | 2 | Main |
| Washroom Type 2 | 4 | Second |
| Washroom Type 3 | 3 | Basement |
| Washroom Type 4 | 0 | |
| Washroom Type 5 | 0 |
| Total Area: | 0.00 |
| Property Type: | Detached |
| Style: | 2-Storey |
| Exterior: | Brick, Vinyl Siding |
| Garage Type: | Attached |
| (Parking/)Drive: | Private Tr |
| Drive Parking Spaces: | 3 |
| Park #1 | |
| Parking Type: | Private Tr |
| Park #2 | |
| Parking Type: | Private Tr |
| Pool: | None |
| Approximatly Square Footage: | 1100-1500 |
| CAC Included: | N |
| Water Included: | N |
| Cabel TV Included: | N |
| Common Elements Included: | N |
| Heat Included: | N |
| Parking Included: | N |
| Condo Tax Included: | N |
| Building Insurance Included: | N |
| Fireplace/Stove: | N |
| Heat Type: | Forced Air |
| Central Air Conditioning: | Central Air |
| Central Vac: | N |
| Laundry Level: | Syste |
| Ensuite Laundry: | F |
| Sewers: | Sewer |
$
%
Years
This calculator is for demonstration purposes only. Always consult a professional
financial advisor before making personal financial decisions.
| Although the information displayed is believed to be accurate, no warranties or representations are made of any kind. |
| ROYAL LEPAGE WOLLE REALTY |
|
|

Rohit Rangwani
Sales Representative
Dir:
647-885-7849
Bus:
905-793-7797
Fax:
905-593-2619
| Virtual Tour | Book Showing | Email a Friend |
Jump To:
At a Glance:
| Type: | Freehold - Detached |
| Area: | Waterloo |
| Municipality: | Kitchener |
| Neighbourhood: | Dufferin Grove |
| Style: | 2-Storey |
| Tax: | $3,882.13 |
| Beds: | 3 |
| Baths: | 3 |
| Fireplace: | N |
| Pool: | None |
Locatin Map:
Payment Calculator:

