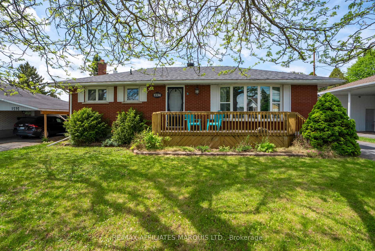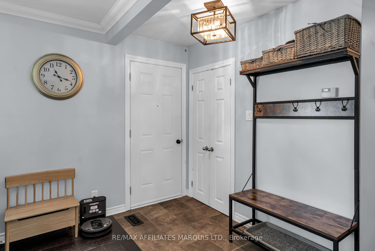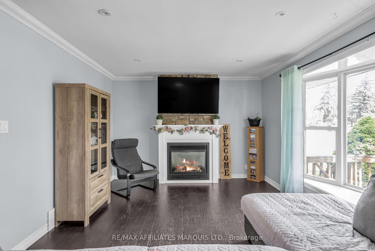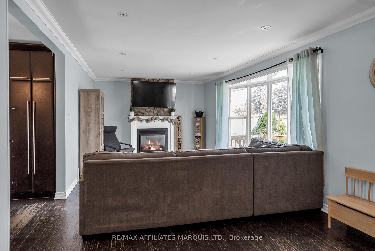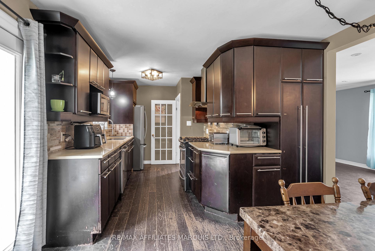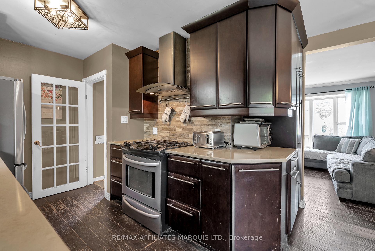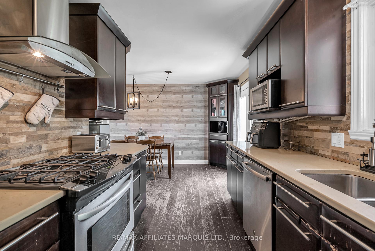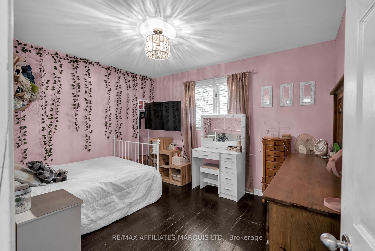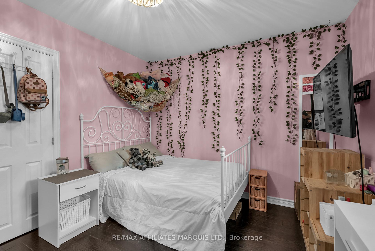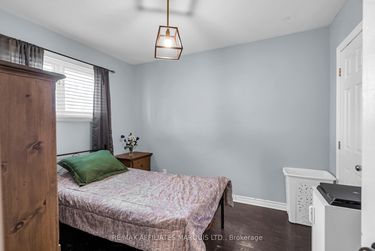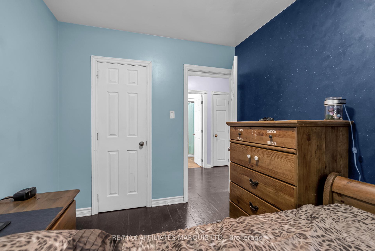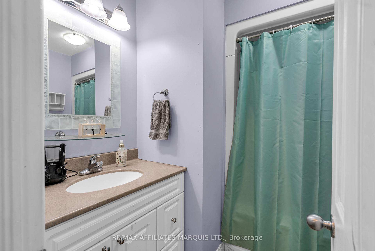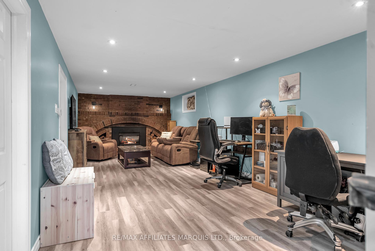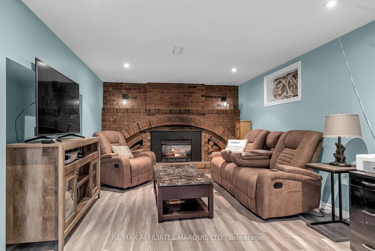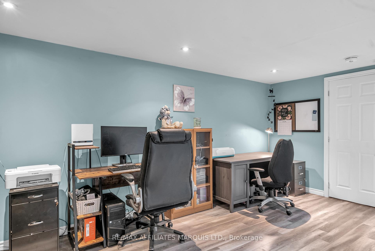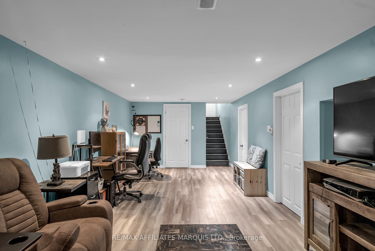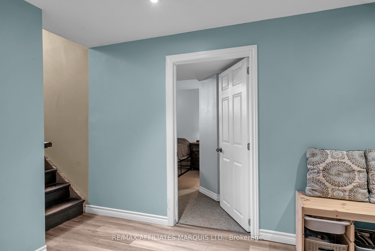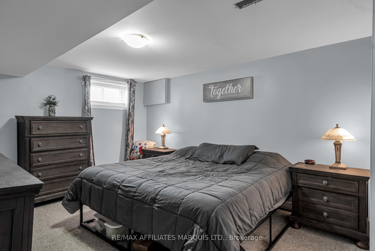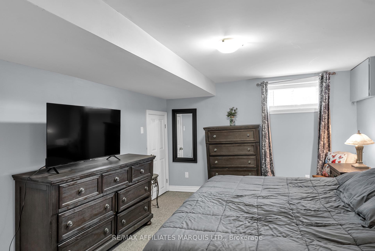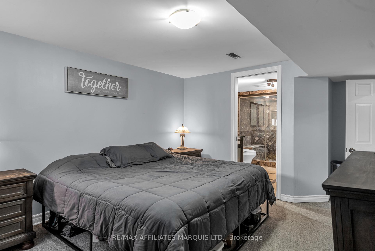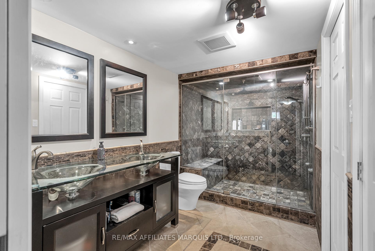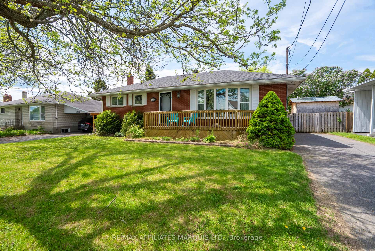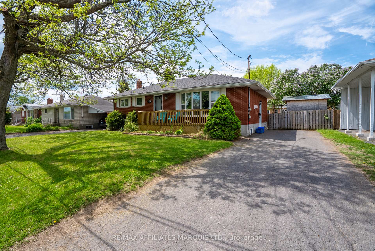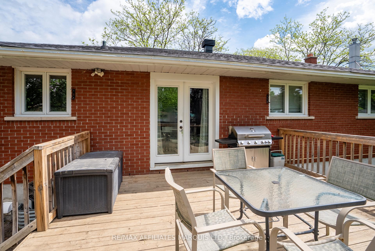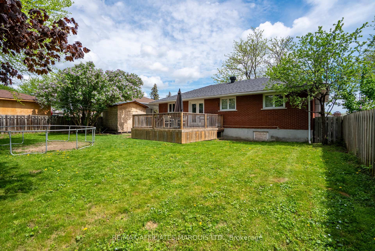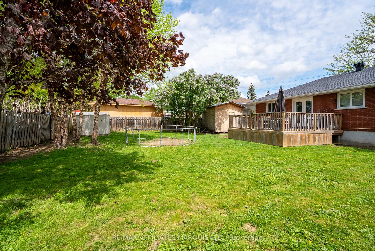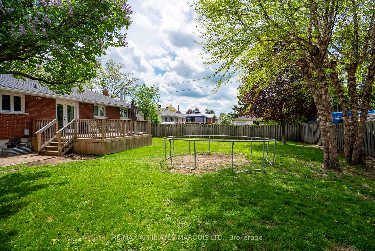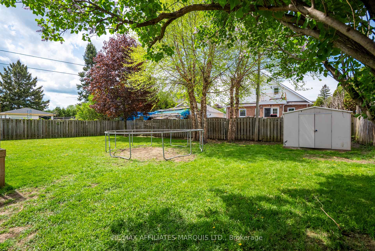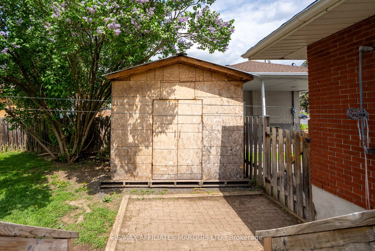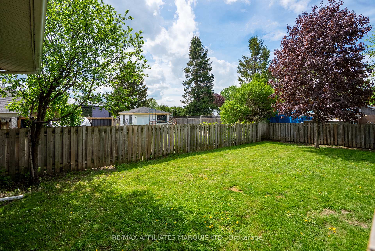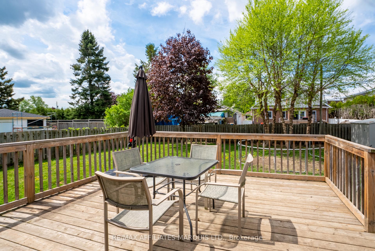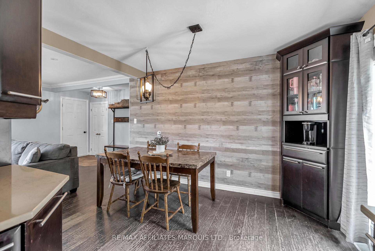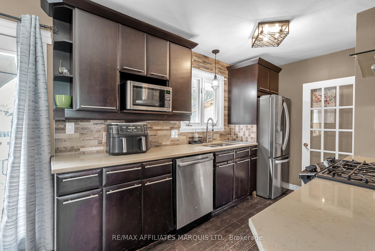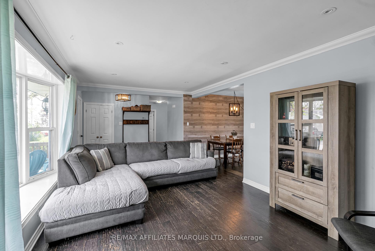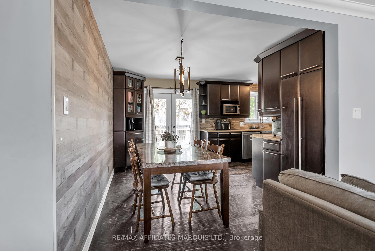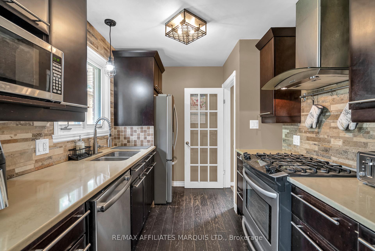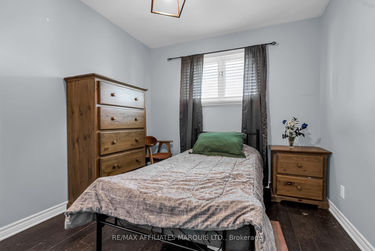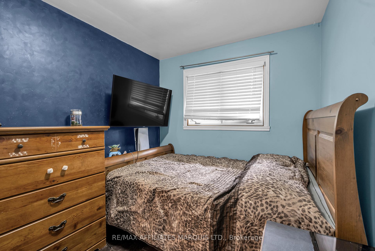$439,900
Available - For Sale
Listing ID: X12157533
1234 Fatima Stre , Cornwall, K6J 4Z6, Stormont, Dundas
| LOCATION, BUNGALOW, LOCATION!! Welcome to this charming 3+1 bedroom, 2.5 bathroom brick bungalow nestled in a quiet, family-friendly neighbourhood just minutes from shops, restaurants, and many amenities! Step inside to an open-concept layout featuring dark hardwood floors, sleek dark cabinetry, and granite countertops that bring warmth and elegance to the space. The spacious living room boasts a bright bay window and a fireplace, perfect for cozy evenings. Enjoy seamless indoor-outdoor living with patio doors off the dining area leading to a large deck and a fully fenced backyard, complete with a storage shed - ideal for entertaining or relaxing in privacy. The finished basement adds incredible value with a warm rec room, second fireplace, recessed lighting, a functional laundry area, and a 4th bedroom featuring a spa-like ensuite oasis. Additional highlights include gas forced air heating, shingles replaced in 2019, Hot Water tank replaced in 2023, plenty of storage and no rental contracts. Just move in and enjoy! Don't miss this great home in a prime location. It won't last long! All offers require a 24 hour irrevocable date. Click on the multi-media link for virtual tour & floor plan. |
| Price | $439,900 |
| Taxes: | $3206.00 |
| Occupancy: | Owner |
| Address: | 1234 Fatima Stre , Cornwall, K6J 4Z6, Stormont, Dundas |
| Directions/Cross Streets: | Thirteenth St West |
| Rooms: | 6 |
| Rooms +: | 4 |
| Bedrooms: | 3 |
| Bedrooms +: | 1 |
| Family Room: | T |
| Basement: | Finished, Full |
| Washroom Type | No. of Pieces | Level |
| Washroom Type 1 | 3 | Main |
| Washroom Type 2 | 4 | Basement |
| Washroom Type 3 | 2 | Basement |
| Washroom Type 4 | 0 | |
| Washroom Type 5 | 0 |
| Total Area: | 0.00 |
| Property Type: | Detached |
| Style: | Bungalow |
| Exterior: | Brick |
| Garage Type: | None |
| Drive Parking Spaces: | 3 |
| Pool: | None |
| Approximatly Square Footage: | 700-1100 |
| CAC Included: | N |
| Water Included: | N |
| Cabel TV Included: | N |
| Common Elements Included: | N |
| Heat Included: | N |
| Parking Included: | N |
| Condo Tax Included: | N |
| Building Insurance Included: | N |
| Fireplace/Stove: | Y |
| Heat Type: | Forced Air |
| Central Air Conditioning: | Central Air |
| Central Vac: | N |
| Laundry Level: | Syste |
| Ensuite Laundry: | F |
| Sewers: | Sewer |
$
%
Years
This calculator is for demonstration purposes only. Always consult a professional
financial advisor before making personal financial decisions.
| Although the information displayed is believed to be accurate, no warranties or representations are made of any kind. |
| RE/MAX AFFILIATES MARQUIS LTD. |
|
|

Rohit Rangwani
Sales Representative
Dir:
647-885-7849
Bus:
905-793-7797
Fax:
905-593-2619
| Book Showing | Email a Friend |
Jump To:
At a Glance:
| Type: | Freehold - Detached |
| Area: | Stormont, Dundas and Glengarry |
| Municipality: | Cornwall |
| Neighbourhood: | 717 - Cornwall |
| Style: | Bungalow |
| Tax: | $3,206 |
| Beds: | 3+1 |
| Baths: | 3 |
| Fireplace: | Y |
| Pool: | None |
Locatin Map:
Payment Calculator:

