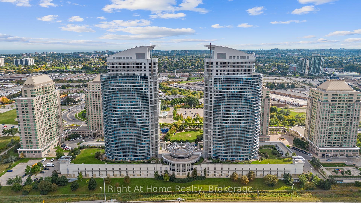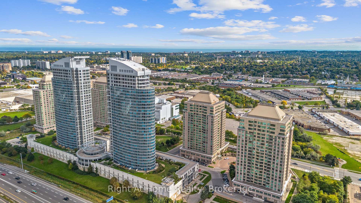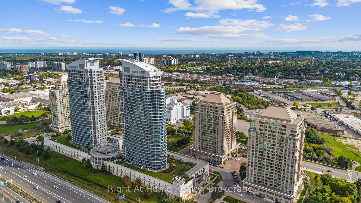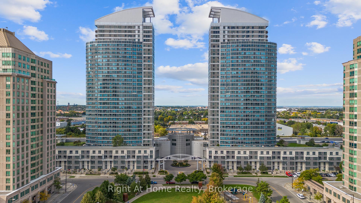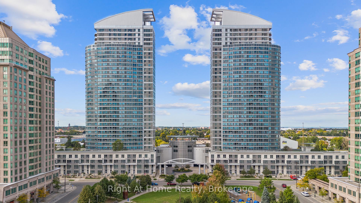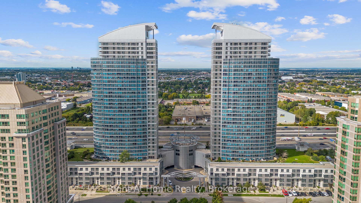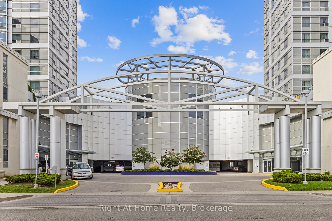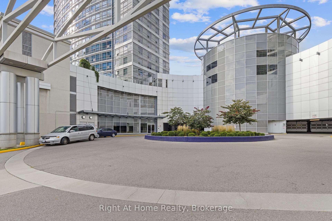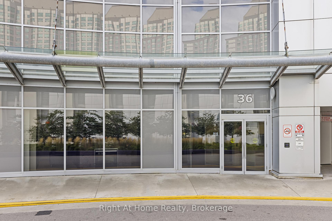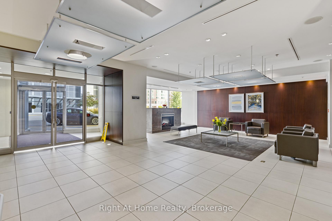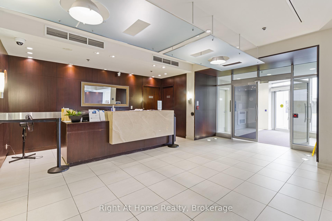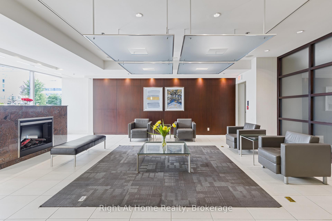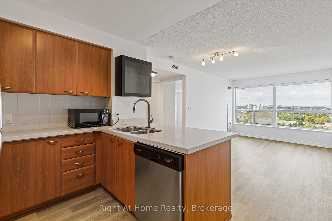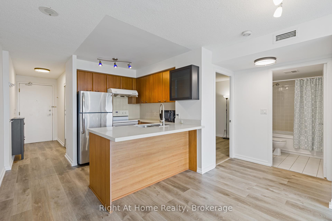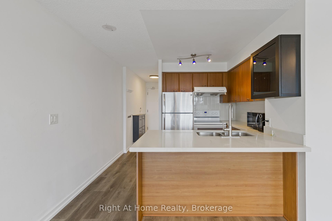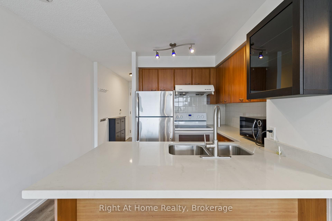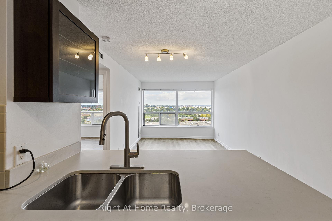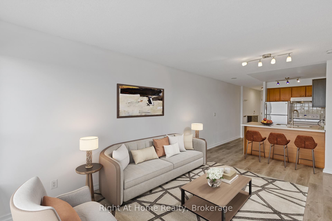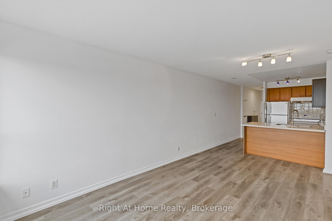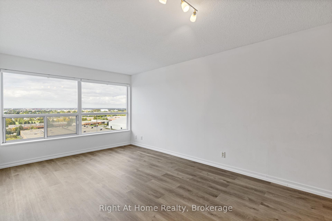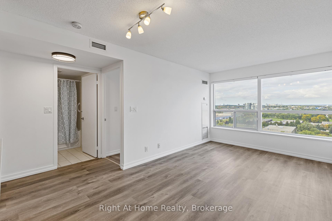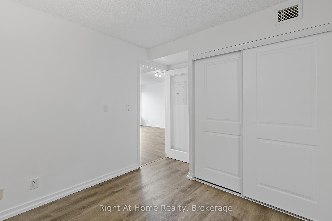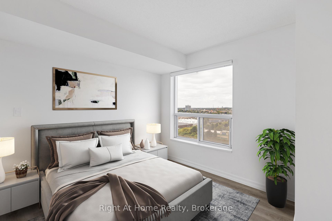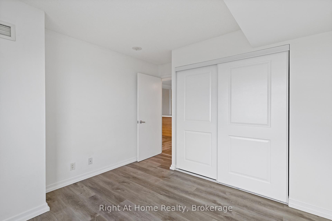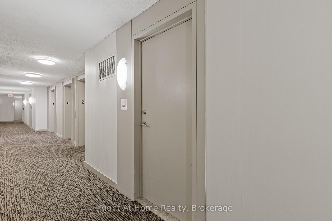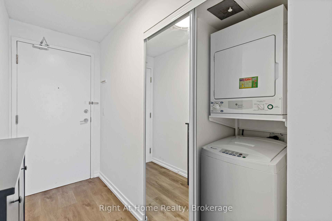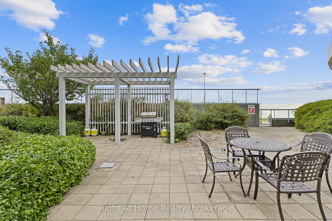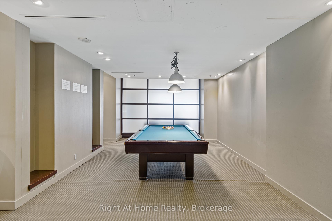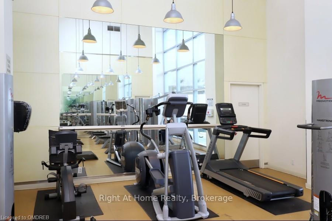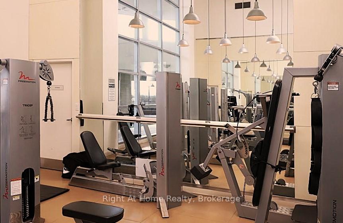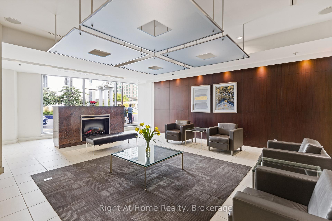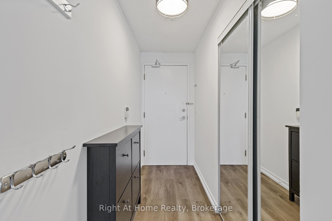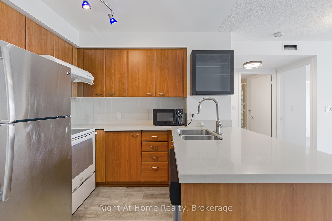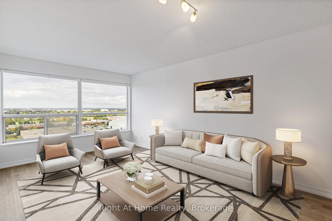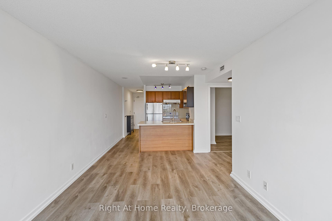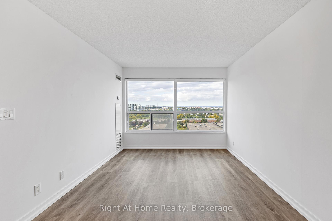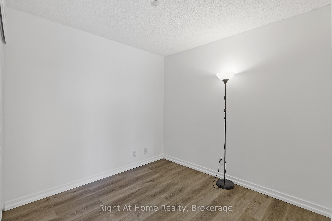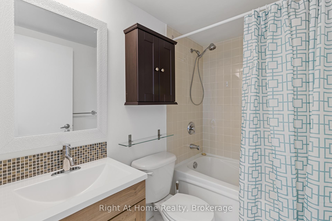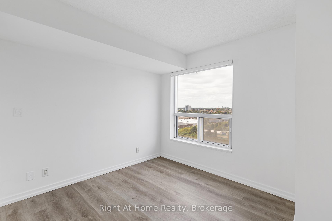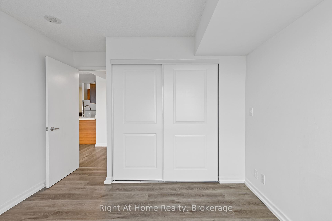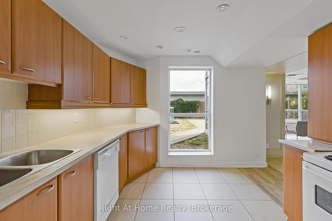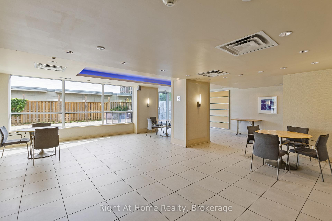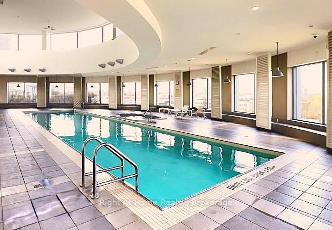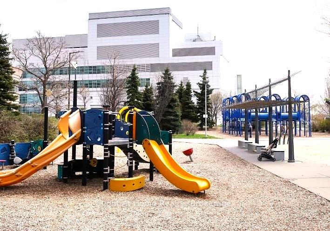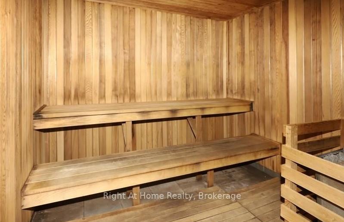$469,000
Available - For Sale
Listing ID: E12157705
36 Lee Centre Driv , Toronto, M1H 3K2, Toronto
| Live in Style at 1601 36 Lee Centre Drive, Scarborough! Step into this bright and modern 1-bedroom + den condo in one of Scarborough's most convenient and vibrant locations! Whether you're a first-time buyer, young professional, or small family, this thoughtfully designed unit offers a spacious layout with a flexible den perfect as a home office or a cozy second bedroom. Enjoy resort-style living with incredible amenities: indoor pool, hot tub, gym, 24-hour concierge, sauna, party room, library, guest suites, plus fun extras like badminton, ping pong, and billiards. Located just steps from Scarborough Town Centre, TTC, Centennial College, and with easy access to HWY 401, everything you need is right at your fingertips. Don't miss your chance to own a stylish, move-in-ready home in a thriving community. Book your showing today and make it yours! |
| Price | $469,000 |
| Taxes: | $1738.00 |
| Assessment Year: | 2024 |
| Occupancy: | Vacant |
| Address: | 36 Lee Centre Driv , Toronto, M1H 3K2, Toronto |
| Postal Code: | M1H 3K2 |
| Province/State: | Toronto |
| Directions/Cross Streets: | McCowan & Corporate |
| Level/Floor | Room | Length(ft) | Width(ft) | Descriptions | |
| Room 1 | Main | Living Ro | 10 | 16.99 | |
| Room 2 | Main | Kitchen | 13.28 | 6.56 | |
| Room 3 | Main | Primary B | 10.4 | 6.56 | |
| Room 4 | Main | Den | 8.76 | 10.4 | |
| Room 5 | Main | Foyer | 8.76 | 6.56 |
| Washroom Type | No. of Pieces | Level |
| Washroom Type 1 | 4 | |
| Washroom Type 2 | 0 | |
| Washroom Type 3 | 0 | |
| Washroom Type 4 | 0 | |
| Washroom Type 5 | 0 |
| Total Area: | 0.00 |
| Washrooms: | 1 |
| Heat Type: | Forced Air |
| Central Air Conditioning: | Central Air |
$
%
Years
This calculator is for demonstration purposes only. Always consult a professional
financial advisor before making personal financial decisions.
| Although the information displayed is believed to be accurate, no warranties or representations are made of any kind. |
| Right At Home Realty, Brokerage |
|
|

Rohit Rangwani
Sales Representative
Dir:
647-885-7849
Bus:
905-793-7797
Fax:
905-593-2619
| Book Showing | Email a Friend |
Jump To:
At a Glance:
| Type: | Com - Condo Apartment |
| Area: | Toronto |
| Municipality: | Toronto E09 |
| Neighbourhood: | Woburn |
| Style: | Apartment |
| Tax: | $1,738 |
| Maintenance Fee: | $585 |
| Beds: | 1+1 |
| Baths: | 1 |
| Fireplace: | N |
Locatin Map:
Payment Calculator:

