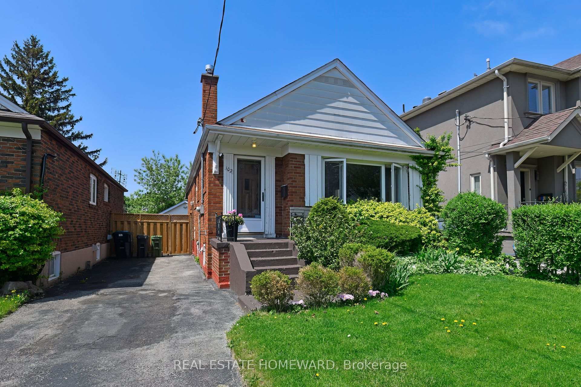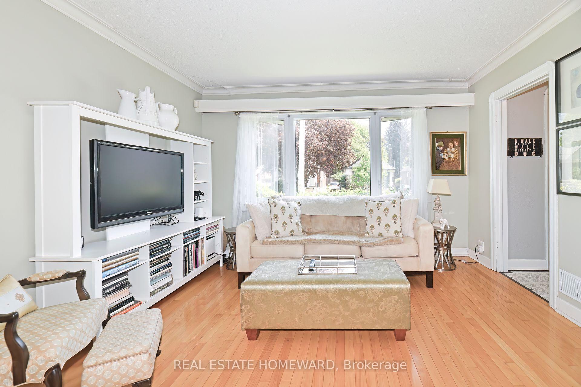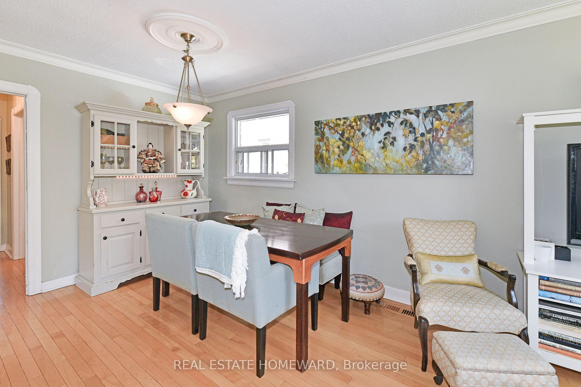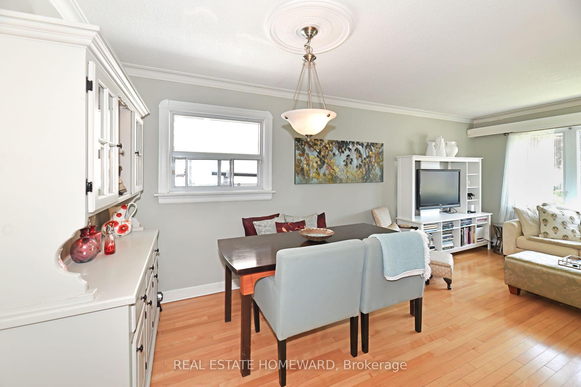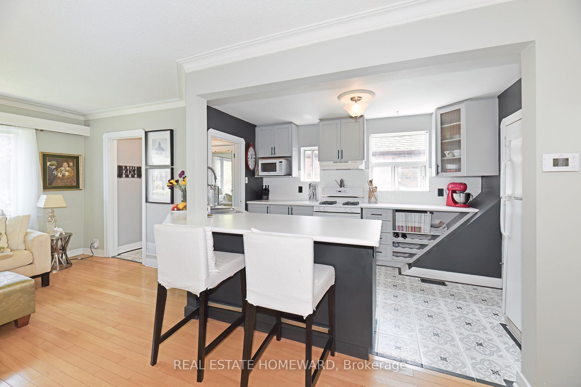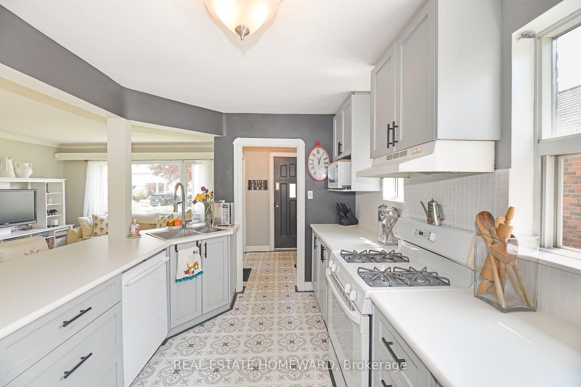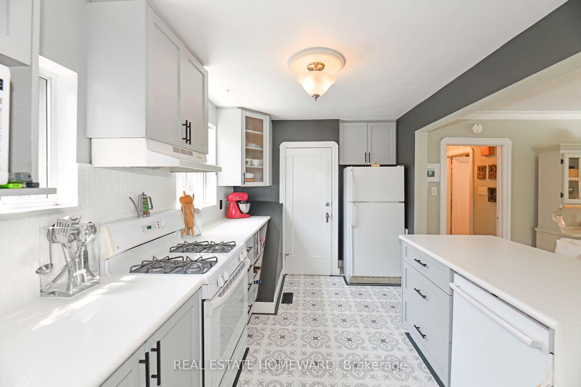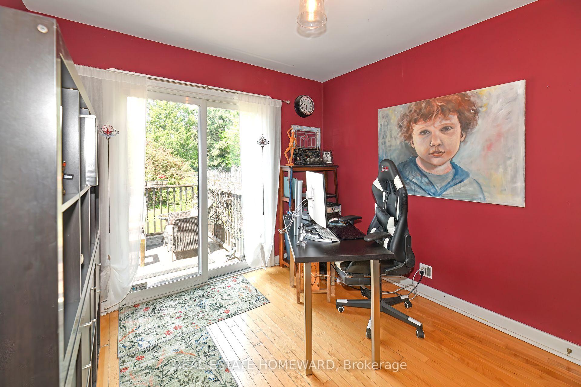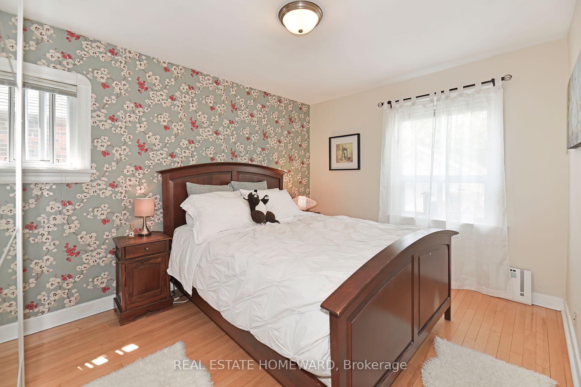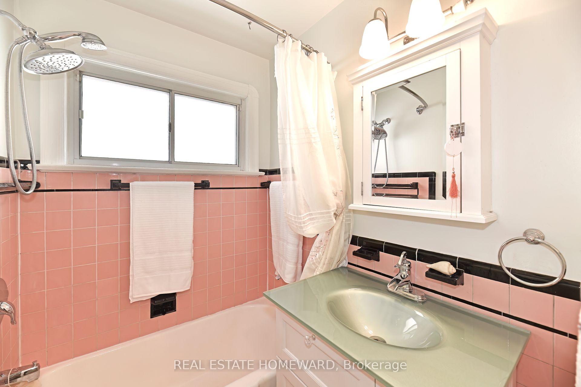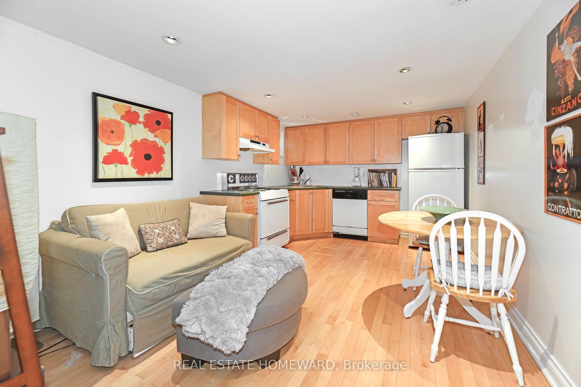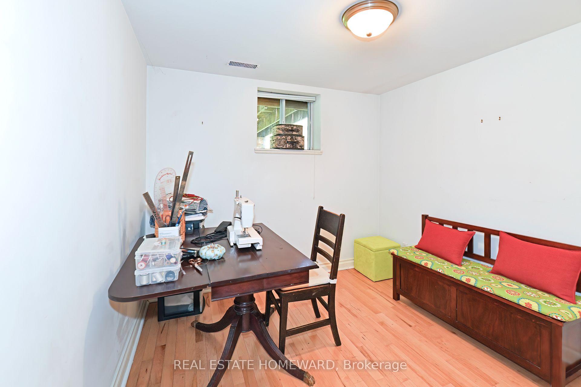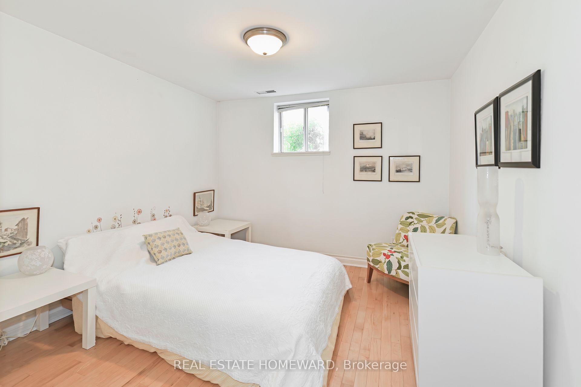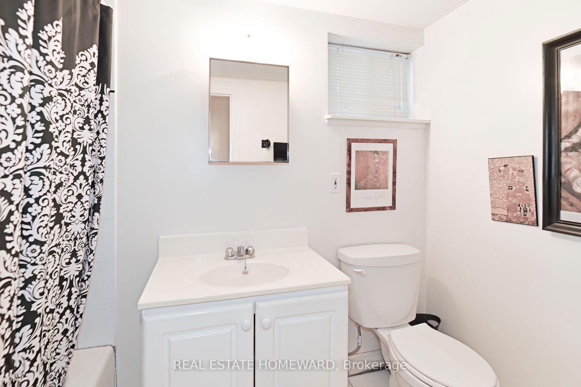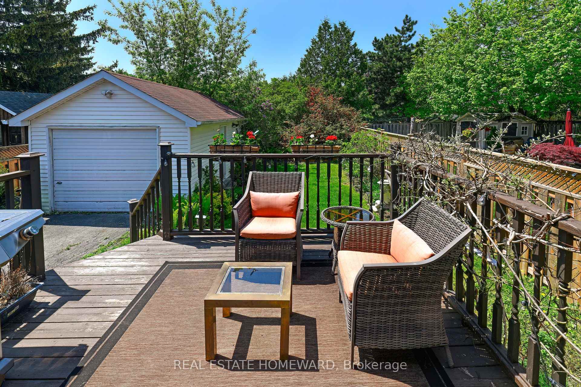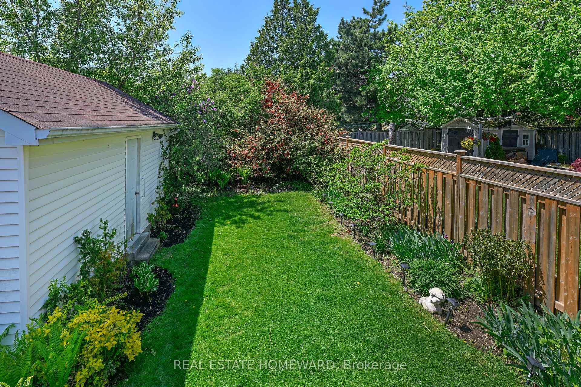$899,900
Available - For Sale
Listing ID: E12157731
102 Cedarcrest Boul East , Toronto, M4B 2P3, Toronto
| Welcome to one of the best pockets in East York. Tucked in the heart of the Woodbine Gardens Community. A quiet street walking distance to the Don Valley ravine walking paths and biking trails. Minutes to downtown (via the DVP). This Solid Brick 2+2 Bedroom Bungalow is situated on a HUGE lot! "33' X 110' ". Built in 1948 its a PERFECT Property for families who want to buy together but don't necessarily want to "Live" together. The basement suite has a separate entrance, an open concept, the ceilings are high, the windows are above ground and just like the upper suite every room is Big & Bright. Both kitchens have lots of cupboards & lots of counter space. The upper kitchen has a built in wine rack and GAS COOKING. Hardwood flooring throughout. Both suites boast an open concept. Shared laundry room. There is an extra storage room. Garage has electricity. Upper kitchens water filter is included. TTC buses are steps away, its just minutes to the subway. You'll love the convenience of nearby shopping, Danforth boutiques, and local eateries. All this AND... its also just a few minutes to the boardwalk. |
| Price | $899,900 |
| Taxes: | $4106.00 |
| Assessment Year: | 2024 |
| Occupancy: | Owner |
| Address: | 102 Cedarcrest Boul East , Toronto, M4B 2P3, Toronto |
| Directions/Cross Streets: | S/St Clair & W/Vic. Park |
| Rooms: | 11 |
| Rooms +: | 2 |
| Bedrooms: | 2 |
| Bedrooms +: | 2 |
| Family Room: | F |
| Basement: | Separate Ent |
| Level/Floor | Room | Length(ft) | Width(ft) | Descriptions | |
| Room 1 | Ground | Foyer | 6.13 | 6.1 | Closet, Window |
| Room 2 | Ground | Living Ro | 13.25 | 19.52 | Hardwood Floor, Large Window, Open Concept |
| Room 3 | Ground | Dining Ro | 19.68 | 19.52 | Hardwood Floor, Combined w/Kitchen, Open Concept |
| Room 4 | Ground | Kitchen | 13.68 | 8.56 | Breakfast Bar, Open Concept |
| Room 5 | Ground | Primary B | 13.38 | 9.71 | Overlooks Backyard, Hardwood Floor, Double Closet |
| Room 6 | Ground | Bedroom 2 | 9.81 | 9.71 | W/O To Deck, Sliding Doors, Closet |
| Room 7 | Ground | Bathroom | 6.2 | 16.4 | 4 Pc Bath, Tile Floor |
| Room 8 | Lower | Living Ro | 25.06 | 10.27 | Above Grade Window, Hardwood Floor, Open Concept |
| Room 9 | Lower | Dining Ro | 25.06 | 10.27 | Hardwood Floor, Open Concept |
| Room 10 | Lower | Kitchen | 25.06 | 10.27 | Hardwood Floor, Open Concept, Above Grade Window |
| Room 11 | Lower | Primary B | 14.99 | 10.04 | Hardwood Floor, Above Grade Window |
| Room 12 | Lower | Bedroom 2 | 8.76 | 11.12 | Hardwood Floor, Above Grade Window, Closet |
| Room 13 | Lower | Laundry | 8.56 | 11.35 | Window, Laundry Sink |
| Room 14 | Lower | Other | 8.56 | 7.77 | B/I Shelves |
| Washroom Type | No. of Pieces | Level |
| Washroom Type 1 | 4 | Main |
| Washroom Type 2 | 4 | Lower |
| Washroom Type 3 | 0 | |
| Washroom Type 4 | 0 | |
| Washroom Type 5 | 0 |
| Total Area: | 0.00 |
| Approximatly Age: | 51-99 |
| Property Type: | Detached |
| Style: | Bungalow |
| Exterior: | Brick |
| Garage Type: | Detached |
| Drive Parking Spaces: | 2 |
| Pool: | None |
| Approximatly Age: | 51-99 |
| Approximatly Square Footage: | 700-1100 |
| CAC Included: | N |
| Water Included: | N |
| Cabel TV Included: | N |
| Common Elements Included: | N |
| Heat Included: | N |
| Parking Included: | N |
| Condo Tax Included: | N |
| Building Insurance Included: | N |
| Fireplace/Stove: | N |
| Heat Type: | Forced Air |
| Central Air Conditioning: | Central Air |
| Central Vac: | N |
| Laundry Level: | Syste |
| Ensuite Laundry: | F |
| Sewers: | Sewer |
| Utilities-Cable: | Y |
| Utilities-Hydro: | Y |
$
%
Years
This calculator is for demonstration purposes only. Always consult a professional
financial advisor before making personal financial decisions.
| Although the information displayed is believed to be accurate, no warranties or representations are made of any kind. |
| REAL ESTATE HOMEWARD |
|
|

Rohit Rangwani
Sales Representative
Dir:
647-885-7849
Bus:
905-793-7797
Fax:
905-593-2619
| Virtual Tour | Book Showing | Email a Friend |
Jump To:
At a Glance:
| Type: | Freehold - Detached |
| Area: | Toronto |
| Municipality: | Toronto E03 |
| Neighbourhood: | O'Connor-Parkview |
| Style: | Bungalow |
| Approximate Age: | 51-99 |
| Tax: | $4,106 |
| Beds: | 2+2 |
| Baths: | 2 |
| Fireplace: | N |
| Pool: | None |
Locatin Map:
Payment Calculator:

