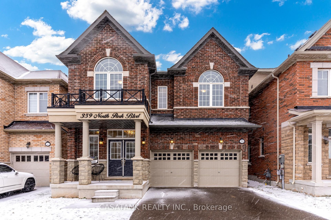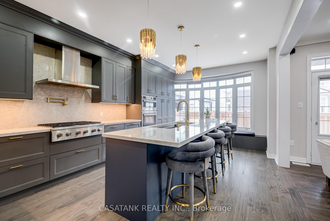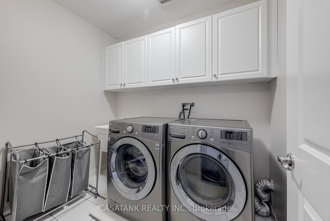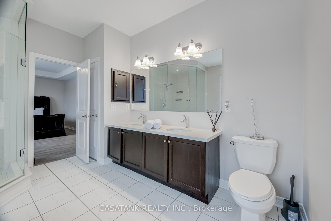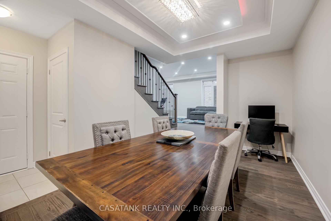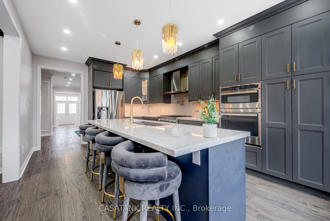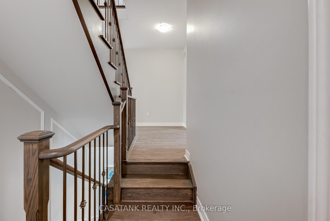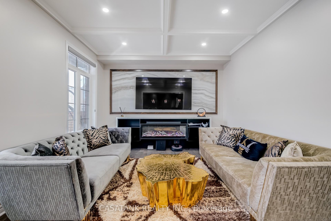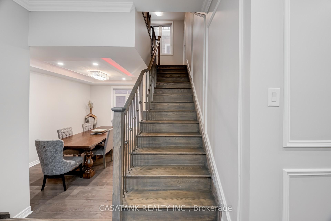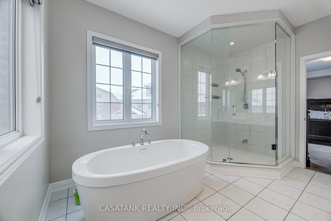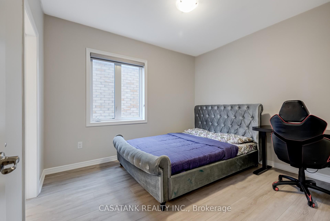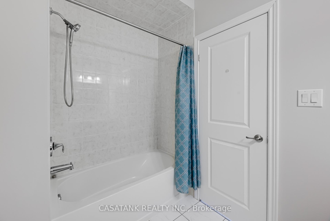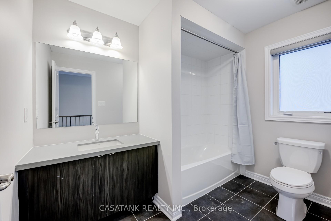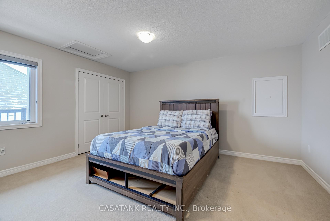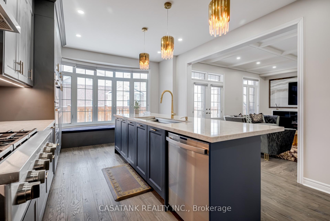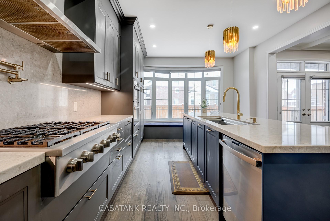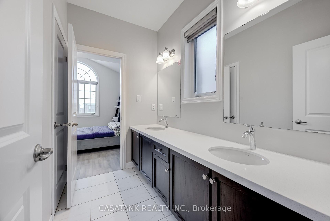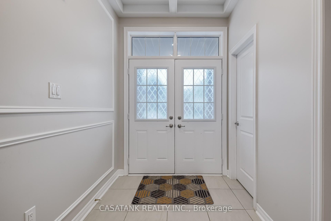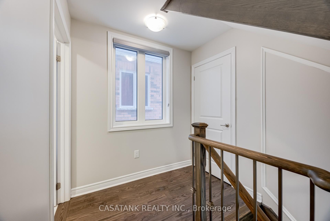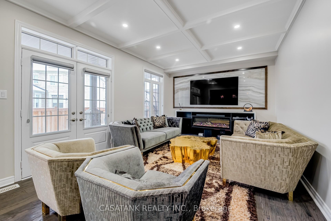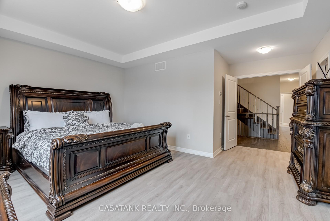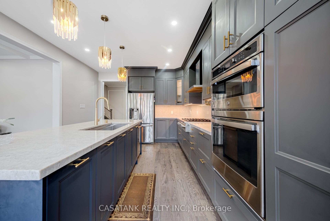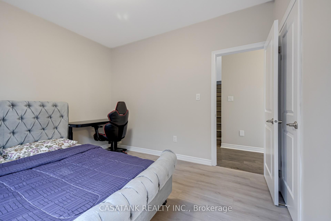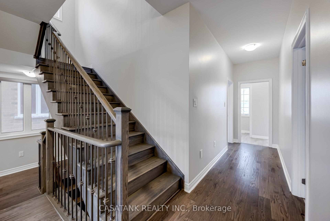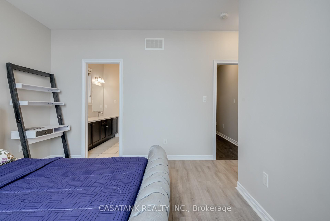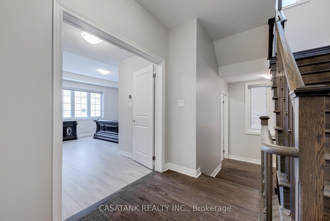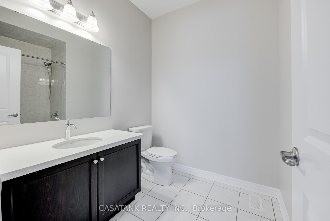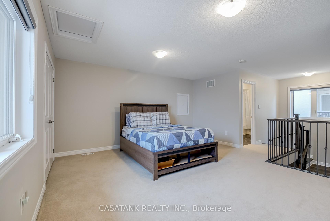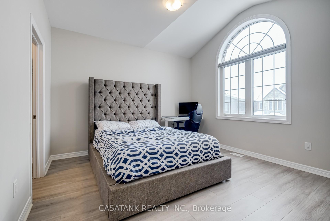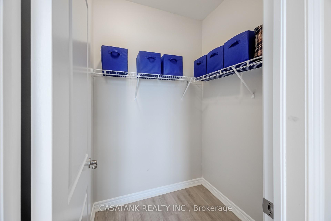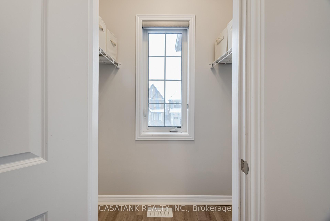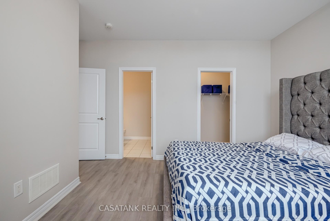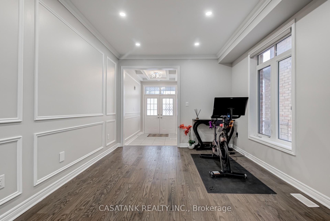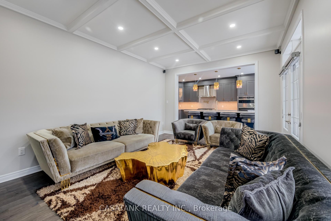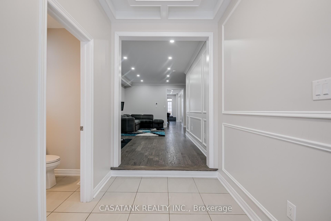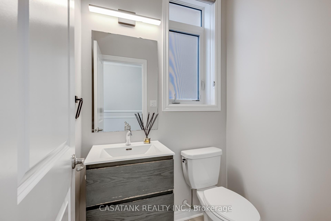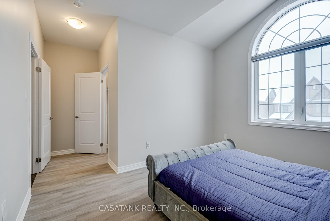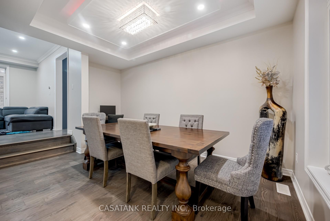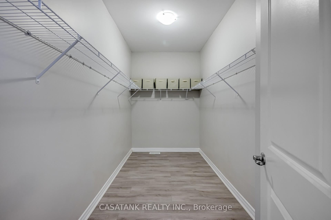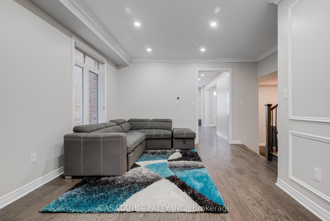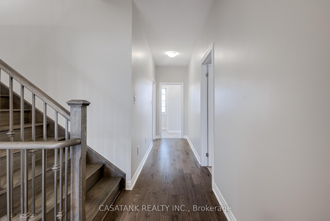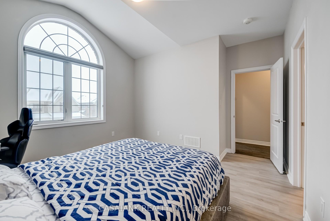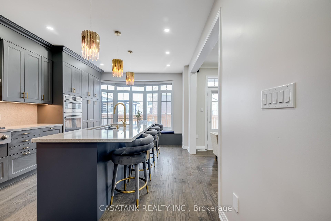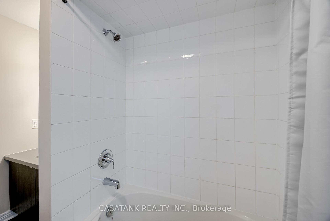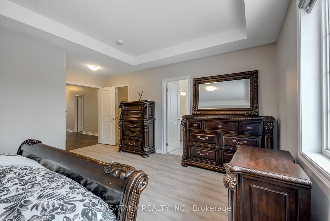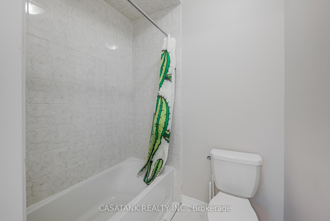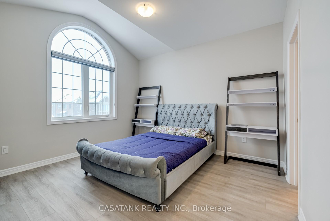$1,999,000
Available - For Sale
Listing ID: W12142588
359 North Park Boul , Oakville, L6M 1P7, Halton
| Beautiful Spacious 5 Bedroom 5 Washroom Detached Home Centrally Located In Rural Oakville. Separate Dining/Family/Living. Large Kitchen With Extended Cabinets, Island, Eat In Kitchen With Built In Seat. Family Room With Access To Backyard, Upgraded TV Wall. Second Floor With 4 Bedrooms And Laundry. Master Features Spacious Walk In Closet And 5 Piece Ensuite. All Bedrooms Connected To Washroom. Third Floor Bedroom Has Walk Out To Balcony And Full Washroom. Separate Entrance To Basement From Side Of House. Close To All Amenities, Schools, Highways. |
| Price | $1,999,000 |
| Taxes: | $7668.00 |
| Occupancy: | Owner |
| Address: | 359 North Park Boul , Oakville, L6M 1P7, Halton |
| Directions/Cross Streets: | Dundas/Neyagawa |
| Rooms: | 11 |
| Bedrooms: | 5 |
| Bedrooms +: | 0 |
| Family Room: | F |
| Basement: | Separate Ent, Unfinished |
| Washroom Type | No. of Pieces | Level |
| Washroom Type 1 | 2 | Main |
| Washroom Type 2 | 5 | Second |
| Washroom Type 3 | 5 | Third |
| Washroom Type 4 | 0 | |
| Washroom Type 5 | 0 |
| Total Area: | 0.00 |
| Property Type: | Detached |
| Style: | 2-Storey |
| Exterior: | Brick |
| Garage Type: | Built-In |
| Drive Parking Spaces: | 2 |
| Pool: | None |
| Approximatly Square Footage: | 3000-3500 |
| CAC Included: | N |
| Water Included: | N |
| Cabel TV Included: | N |
| Common Elements Included: | N |
| Heat Included: | N |
| Parking Included: | N |
| Condo Tax Included: | N |
| Building Insurance Included: | N |
| Fireplace/Stove: | N |
| Heat Type: | Forced Air |
| Central Air Conditioning: | Central Air |
| Central Vac: | N |
| Laundry Level: | Syste |
| Ensuite Laundry: | F |
| Sewers: | Sewer |
$
%
Years
This calculator is for demonstration purposes only. Always consult a professional
financial advisor before making personal financial decisions.
| Although the information displayed is believed to be accurate, no warranties or representations are made of any kind. |
| CASATANK REALTY INC. |
|
|

Rohit Rangwani
Sales Representative
Dir:
647-885-7849
Bus:
905-793-7797
Fax:
905-593-2619
| Virtual Tour | Book Showing | Email a Friend |
Jump To:
At a Glance:
| Type: | Freehold - Detached |
| Area: | Halton |
| Municipality: | Oakville |
| Neighbourhood: | 1008 - GO Glenorchy |
| Style: | 2-Storey |
| Tax: | $7,668 |
| Beds: | 5 |
| Baths: | 4 |
| Fireplace: | N |
| Pool: | None |
Locatin Map:
Payment Calculator:

