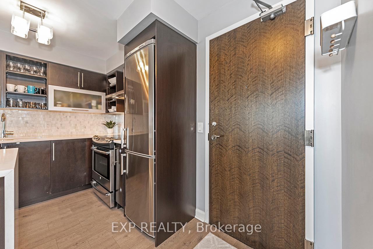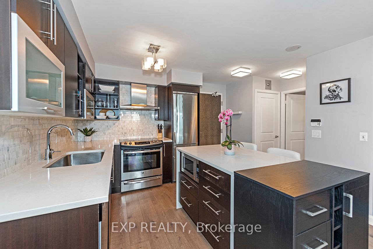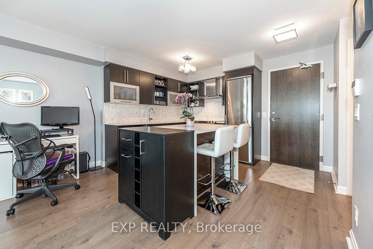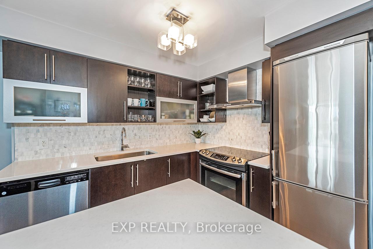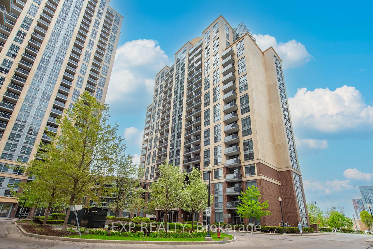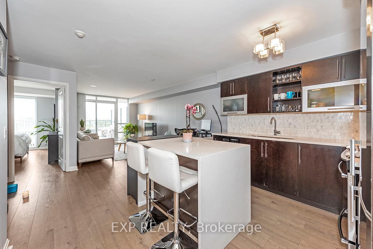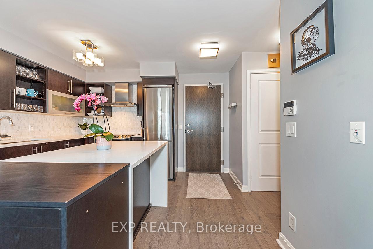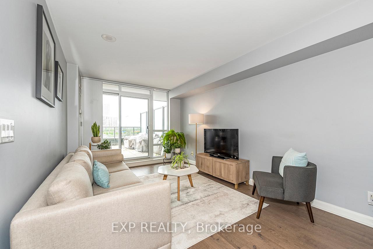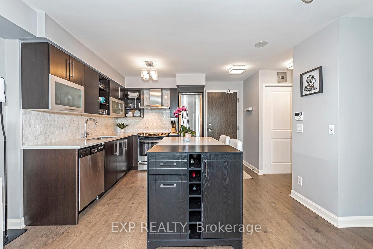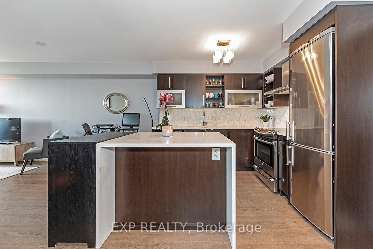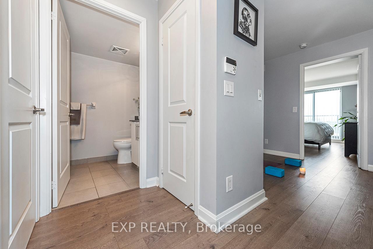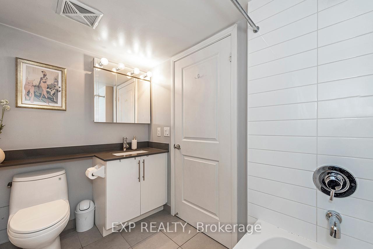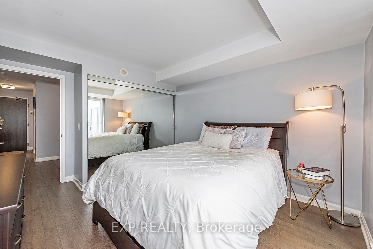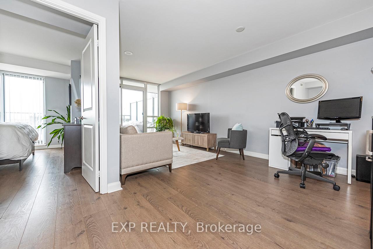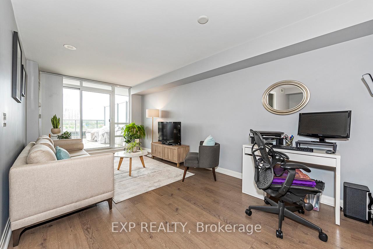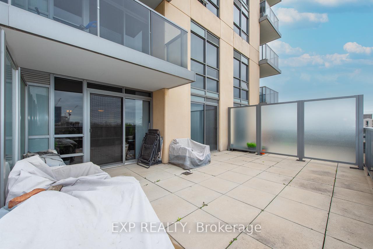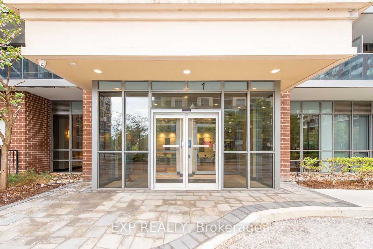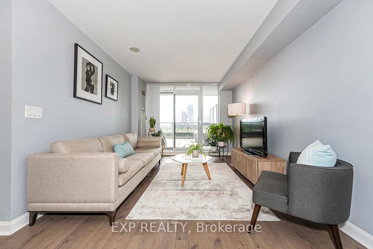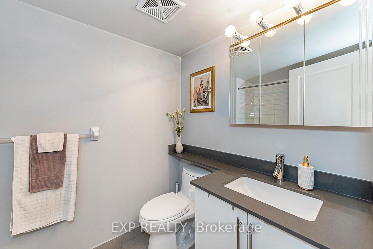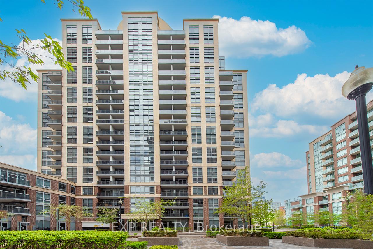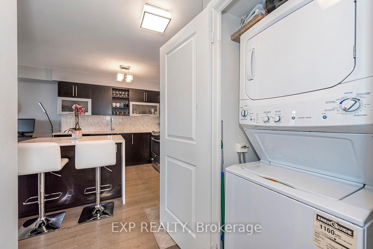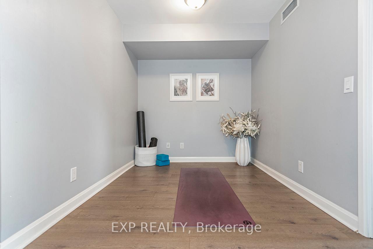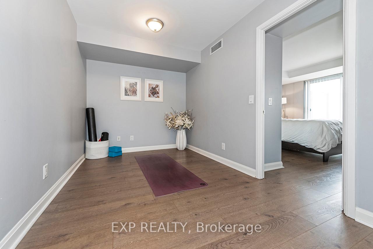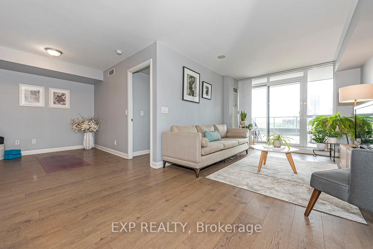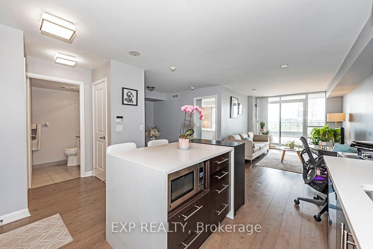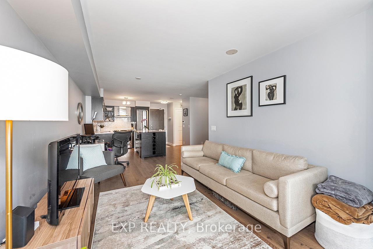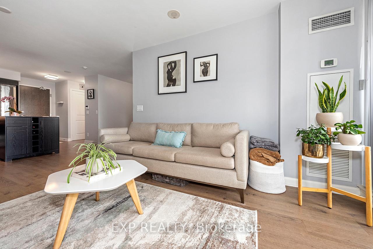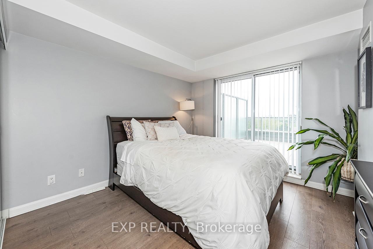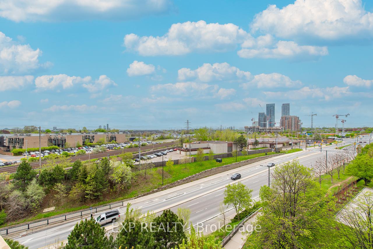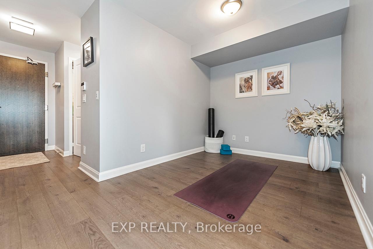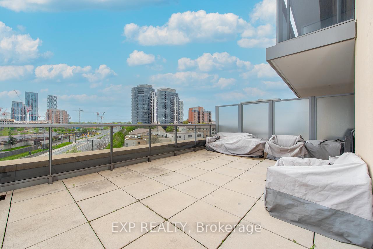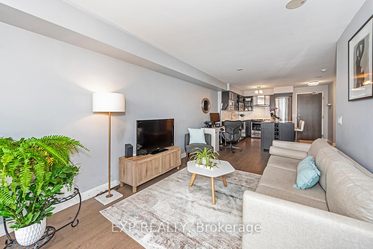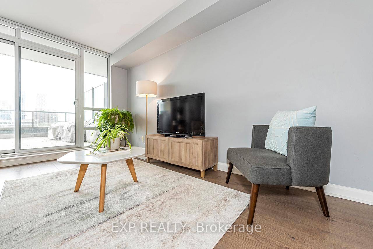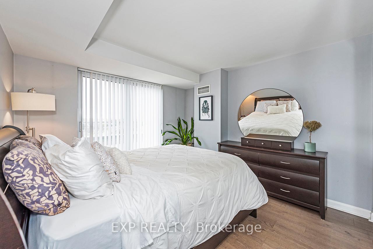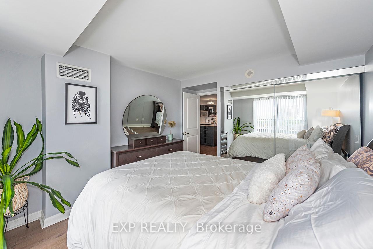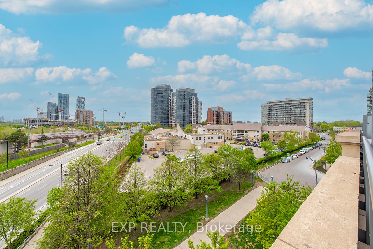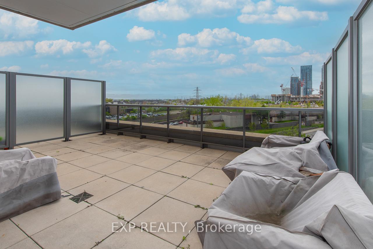$559,900
Available - For Sale
Listing ID: W12157736
1 Michael Power Plac , Toronto, M9A 0A1, Toronto
| Step into stylish urban living with this beautifully updated 1 bedroom + den, 700 sq.ft. suite on the 5th floor of the desirable Vivid Condominiums. One of the units standout features is the massive 285 sq.ft. (22 x 13) private walkout terrace - perfect for weekend get togethers, morning coffee, or a quiet sunset dinner with that special someone! The interior boasts a well-maintained and modern open-concept layout with tasteful upgrades throughout, including quartz (waterfall) countertops, upgraded flooring, trim, lighting, and fresh neutral paint. The kitchen features stainless steel appliances along with a stunning ceramic backsplash. The versatile den offers a perfect space for a quant home office, yoga retreat, reading nook, or guest sleeping quarters. Enjoy exceptional convenience with an owned underground parking space and a 6' x 3' storage locker. You can't beat the convienent location - just steps from Islington subway station, with quick access to major highways, parks, top-rated schools, and great shopping options. Residents of Vivid Condos enjoy premium amenities, including: 24-hour concierge, games room, fully equipped gym, indoor pool, party/meeting room, and a sauna. Don't miss your chance to own one of the few suites with this much outdoor space in such a prime location! |
| Price | $559,900 |
| Taxes: | $2471.00 |
| Assessment Year: | 2024 |
| Occupancy: | Tenant |
| Address: | 1 Michael Power Plac , Toronto, M9A 0A1, Toronto |
| Postal Code: | M9A 0A1 |
| Province/State: | Toronto |
| Directions/Cross Streets: | Bloor & Dundas |
| Level/Floor | Room | Length(ft) | Width(ft) | Descriptions | |
| Room 1 | Main | Kitchen | 11.94 | 9.38 | Centre Island, Ceramic Backsplash, Stainless Steel Appl |
| Room 2 | Main | Family Ro | 20.07 | 9.97 | W/O To Terrace, Combined w/Kitchen, Hardwood Floor |
| Room 3 | Main | Den | 11.12 | 7.74 | Combined w/Family, Hardwood Floor |
| Room 4 | Main | Primary B | 11.05 | 13.42 | W/O To Terrace, Mirrored Closet, Hardwood Floor |
| Washroom Type | No. of Pieces | Level |
| Washroom Type 1 | 4 | Main |
| Washroom Type 2 | 0 | |
| Washroom Type 3 | 0 | |
| Washroom Type 4 | 0 | |
| Washroom Type 5 | 0 |
| Total Area: | 0.00 |
| Approximatly Age: | 6-10 |
| Sprinklers: | Conc |
| Washrooms: | 1 |
| Heat Type: | Forced Air |
| Central Air Conditioning: | Central Air |
| Elevator Lift: | True |
$
%
Years
This calculator is for demonstration purposes only. Always consult a professional
financial advisor before making personal financial decisions.
| Although the information displayed is believed to be accurate, no warranties or representations are made of any kind. |
| EXP REALTY |
|
|

Rohit Rangwani
Sales Representative
Dir:
647-885-7849
Bus:
905-793-7797
Fax:
905-593-2619
| Book Showing | Email a Friend |
Jump To:
At a Glance:
| Type: | Com - Condo Apartment |
| Area: | Toronto |
| Municipality: | Toronto W08 |
| Neighbourhood: | Islington-City Centre West |
| Style: | 1 Storey/Apt |
| Approximate Age: | 6-10 |
| Tax: | $2,471 |
| Maintenance Fee: | $667.01 |
| Beds: | 1+1 |
| Baths: | 1 |
| Fireplace: | N |
Locatin Map:
Payment Calculator:

