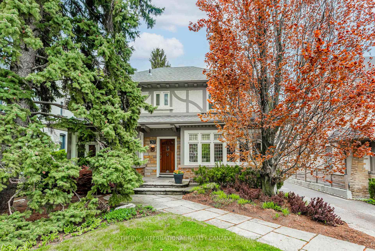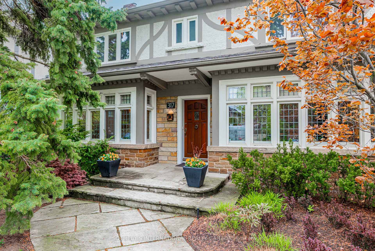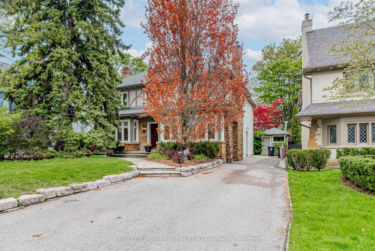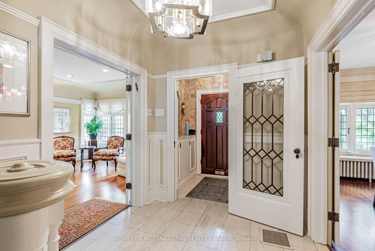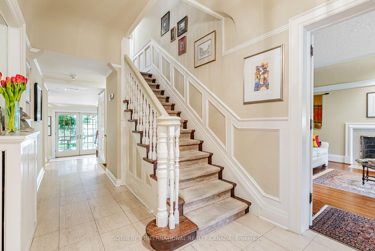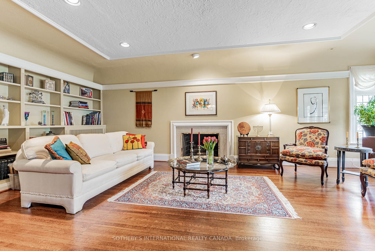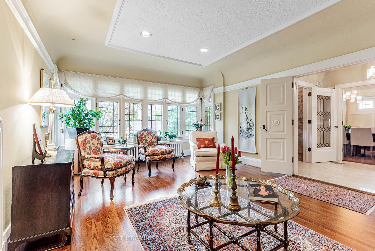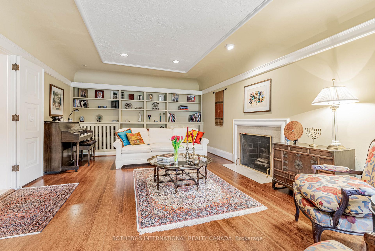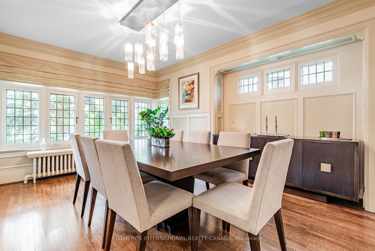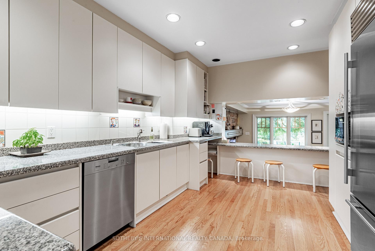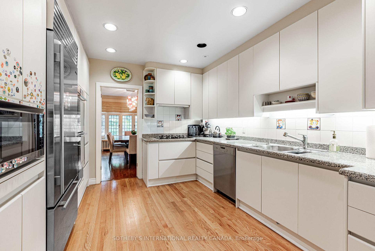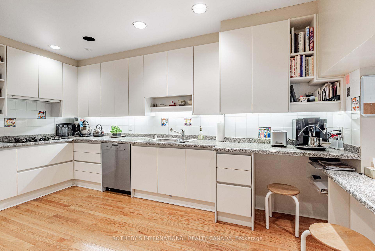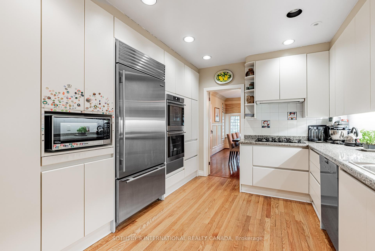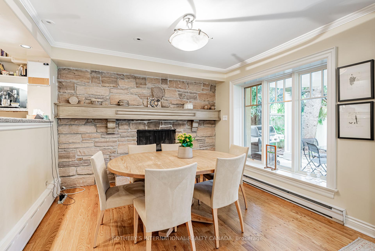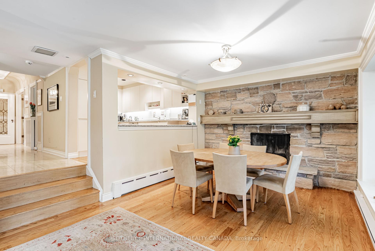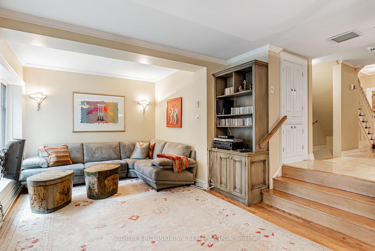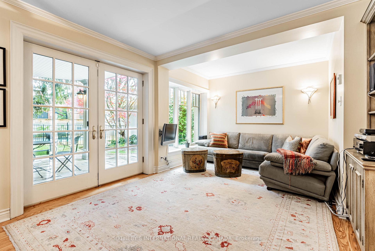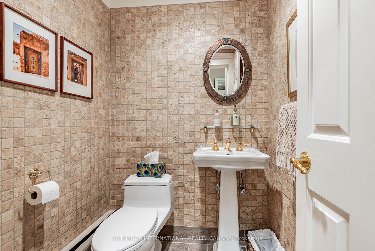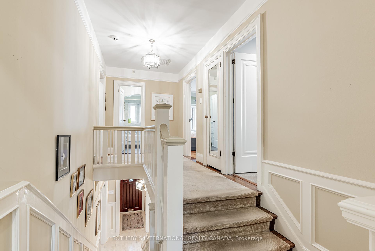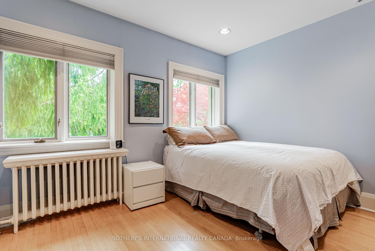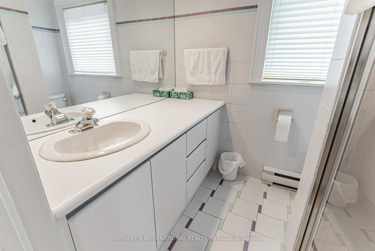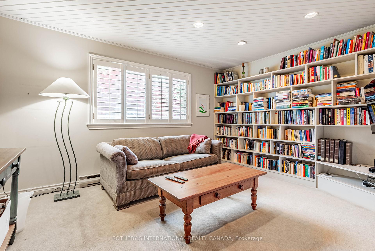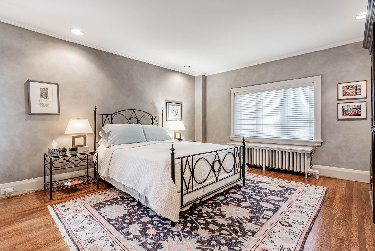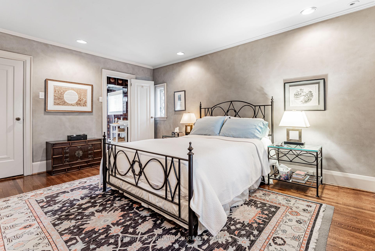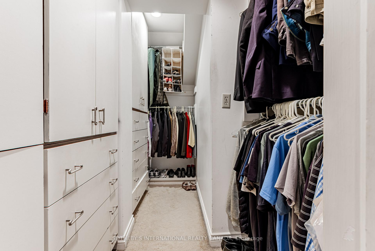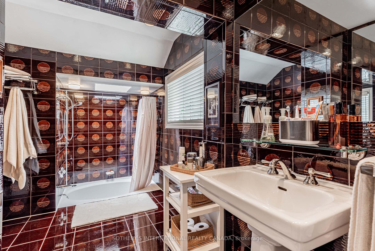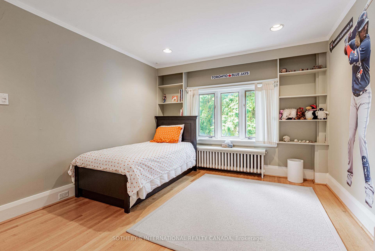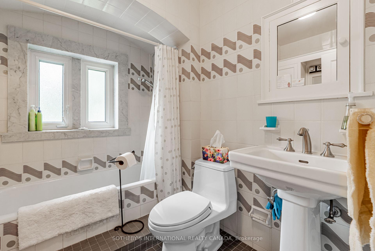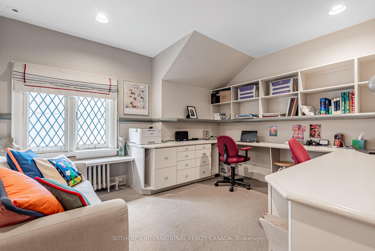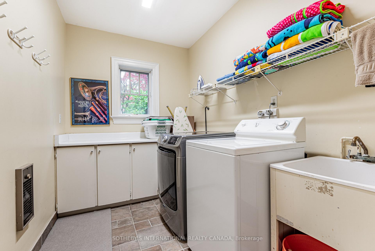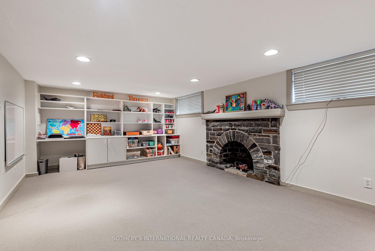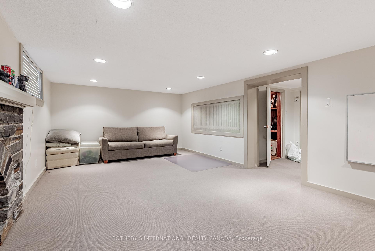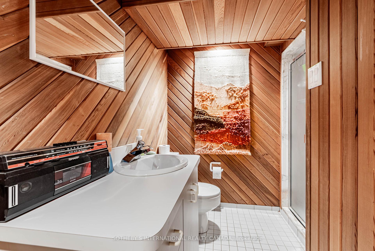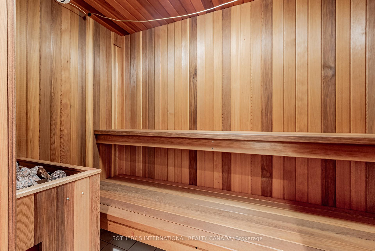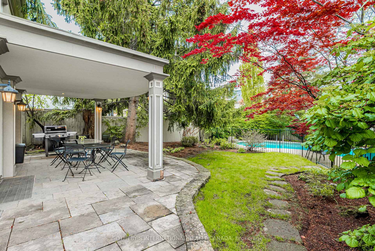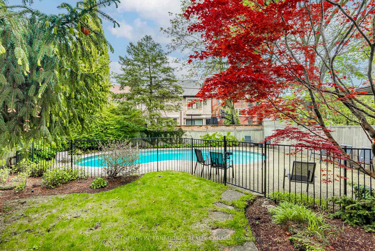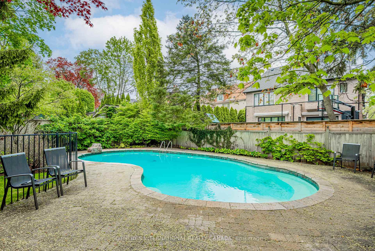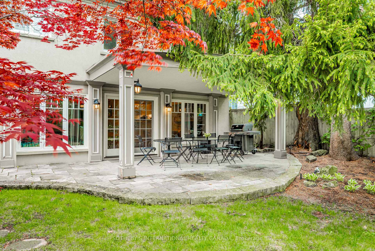$3,995,000
Available - For Sale
Listing ID: C12157737
317 Glenayr Road , Toronto, M5P 3C6, Toronto
| Welcome to 317 Glenayr Road-a distinguished centre hall plan home ideally located in the heart of prestigious Forest Hill Village. Set on a beautifully landscaped 50 x 137 ft. lot with a private drive, this elegant two-storey residence presents a rare opportunity to renovate or personalize in one of Toronto's most coveted neighbourhoods. The main floor, offering approximately 1,519 sq. ft., features a traditional layout with generously scaled principal rooms. A welcoming foyer leads to a formal living room with wood-burning fireplace and a sun-filled dining room - adorned with classic wainscoting and leaded glass windows - ideal for entertaining. The well-equipped kitchen overlooks the family room, which includes a second wood-burning fireplace and French doors that open to the patio, pool, and lush garden, offering a seamless indoor-outdoor lifestyle. A powder room and laundry area complete the main level. Upstairs spans approximately 1,425 sq. ft. and offers five spacious bedrooms, including a bright and airy primary suite with a four-piece ensuite. Two additional bathrooms one four-piece and one three-piece serve the remaining bedrooms, ensuring excellent functionality for growing families.The finished lower level, approximately 899 sq. ft., features a large recreation room with a third wood-burning fireplace, a three-piece bath with sauna, and ample storage.The beautifully private backyard is framed by mature landscaping and features a heated inground kidney-shaped pool. The former garage has been converted into a pool change room and equipment storage, maximizing utility while preserving garden space. Situated on a quiet block of Glenayr Road, steps to Forest Hill Jr & Sr PS, UCC, BSS, and the vibrant shops and cafés of Forest Hill Village. Close to the Beltline Trail, parks, and transit. A refined family home offering exceptional space, comfort, and setting in one of the city's most established communities. |
| Price | $3,995,000 |
| Taxes: | $18769.00 |
| Assessment Year: | 2024 |
| Occupancy: | Owner |
| Address: | 317 Glenayr Road , Toronto, M5P 3C6, Toronto |
| Directions/Cross Streets: | Spadina/Ava Rd |
| Rooms: | 9 |
| Rooms +: | 1 |
| Bedrooms: | 5 |
| Bedrooms +: | 0 |
| Family Room: | T |
| Basement: | Finished |
| Level/Floor | Room | Length(ft) | Width(ft) | Descriptions | |
| Room 1 | Main | Foyer | 4.76 | 4.59 | Staircase, Tile Floor, 2 Pc Bath |
| Room 2 | Main | Living Ro | 22.99 | 13.48 | Fireplace, Hardwood Floor, Overlooks Frontyard |
| Room 3 | Main | Dining Ro | 15.74 | 11.25 | Formal Rm, Hardwood Floor, Wainscoting |
| Room 4 | Main | Kitchen | 16.01 | 10.82 | Granite Counters, Hardwood Floor, Overlooks Family |
| Room 5 | Main | Family Ro | 24.34 | 10.82 | Fireplace, Hardwood Floor, W/O To Pool |
| Room 6 | Main | Laundry | 10.07 | 6.59 | Laundry Sink |
| Room 7 | Second | Primary B | 15.84 | 13.48 | Walk-In Closet(s), Hardwood Floor, 4 Pc Ensuite |
| Room 8 | Second | Bedroom 2 | 14.83 | 11.25 | Mirrored Closet, Hardwood Floor, 4 Pc Bath |
| Room 9 | Second | Bedroom 3 | 12.33 | 11.25 | B/I Bookcase, Hardwood Floor, B/I Desk |
| Room 10 | Second | Bedroom 4 | 11.74 | 10.07 | Closet, Hardwood Floor, 3 Pc Ensuite |
| Room 11 | Second | Bedroom 5 | 13.25 | 10.33 | Closet, B/I Bookcase, Pot Lights |
| Room 12 | Lower | Recreatio | 21.81 | 12.4 | Pot Lights, Sauna, 3 Pc Bath |
| Room 13 | Lower | Furnace R | 11.25 | 9.74 | |
| Room 14 | Lower | Other | 11.25 | 7.51 | Cedar Closet(s) |
| Room 15 | Lower | Other | 6.07 | 5.74 |
| Washroom Type | No. of Pieces | Level |
| Washroom Type 1 | 2 | Main |
| Washroom Type 2 | 3 | Second |
| Washroom Type 3 | 4 | Second |
| Washroom Type 4 | 3 | Lower |
| Washroom Type 5 | 0 |
| Total Area: | 0.00 |
| Property Type: | Detached |
| Style: | 2-Storey |
| Exterior: | Brick, Stucco (Plaster) |
| Garage Type: | None |
| (Parking/)Drive: | Private |
| Drive Parking Spaces: | 2 |
| Park #1 | |
| Parking Type: | Private |
| Park #2 | |
| Parking Type: | Private |
| Pool: | Inground |
| Approximatly Square Footage: | 2500-3000 |
| Property Features: | Place Of Wor, Park |
| CAC Included: | N |
| Water Included: | N |
| Cabel TV Included: | N |
| Common Elements Included: | N |
| Heat Included: | N |
| Parking Included: | N |
| Condo Tax Included: | N |
| Building Insurance Included: | N |
| Fireplace/Stove: | Y |
| Heat Type: | Water |
| Central Air Conditioning: | Central Air |
| Central Vac: | N |
| Laundry Level: | Syste |
| Ensuite Laundry: | F |
| Sewers: | Sewer |
$
%
Years
This calculator is for demonstration purposes only. Always consult a professional
financial advisor before making personal financial decisions.
| Although the information displayed is believed to be accurate, no warranties or representations are made of any kind. |
| SOTHEBY'S INTERNATIONAL REALTY CANADA |
|
|

Rohit Rangwani
Sales Representative
Dir:
647-885-7849
Bus:
905-793-7797
Fax:
905-593-2619
| Virtual Tour | Book Showing | Email a Friend |
Jump To:
At a Glance:
| Type: | Freehold - Detached |
| Area: | Toronto |
| Municipality: | Toronto C03 |
| Neighbourhood: | Forest Hill South |
| Style: | 2-Storey |
| Tax: | $18,769 |
| Beds: | 5 |
| Baths: | 5 |
| Fireplace: | Y |
| Pool: | Inground |
Locatin Map:
Payment Calculator:

