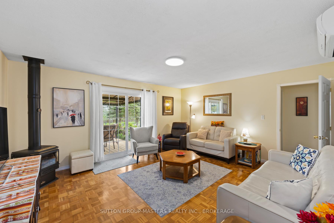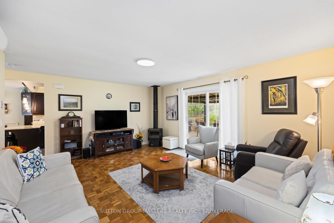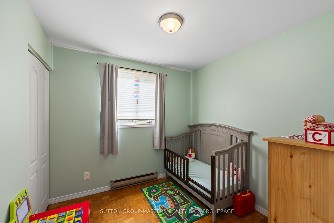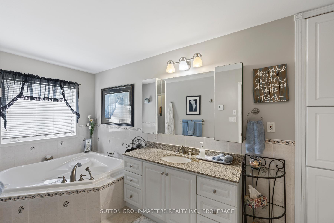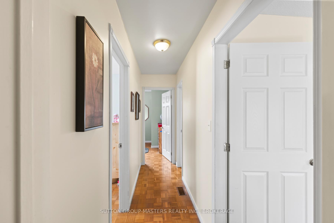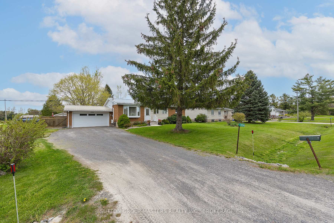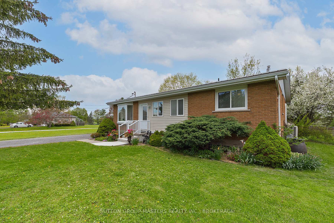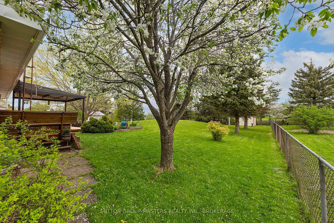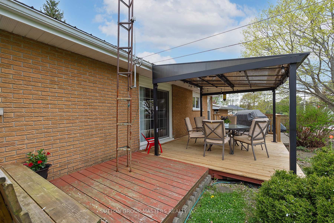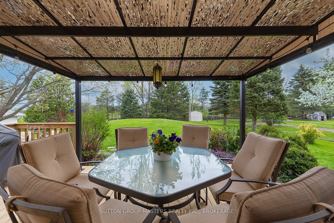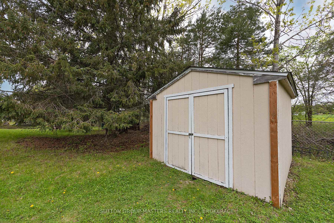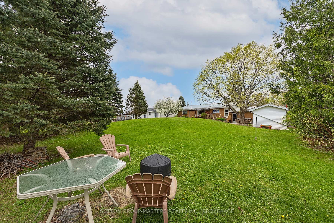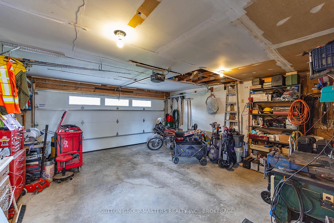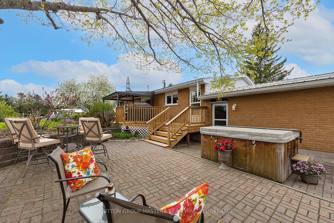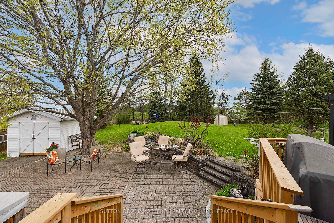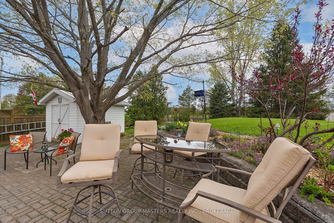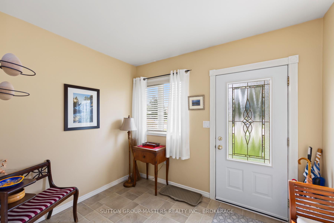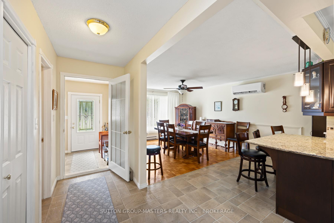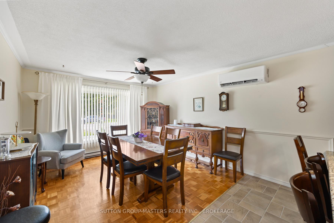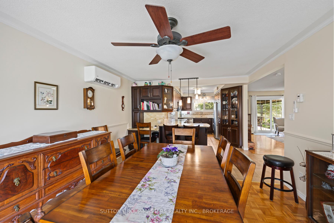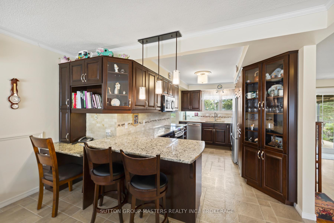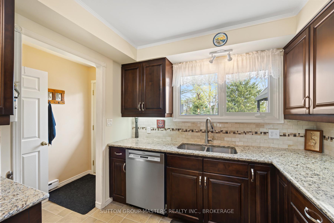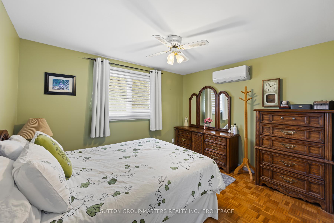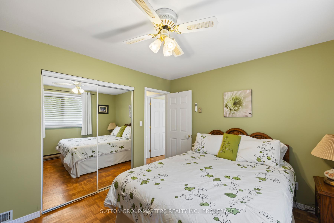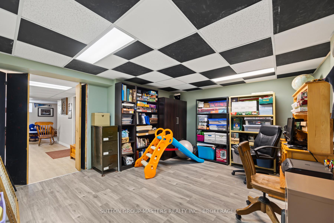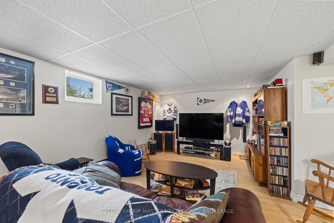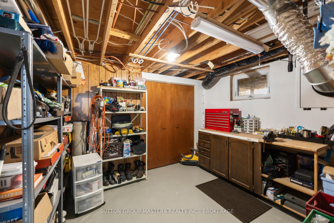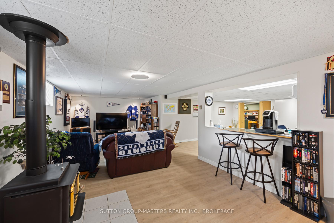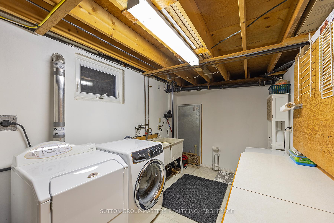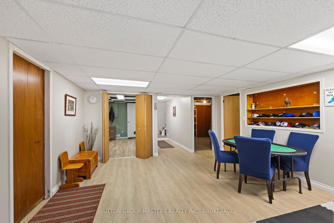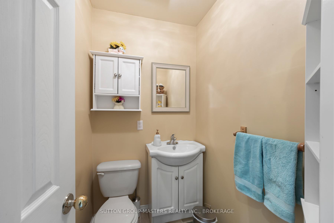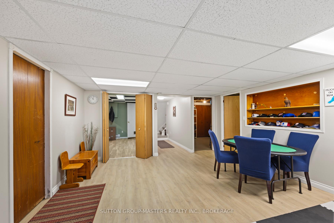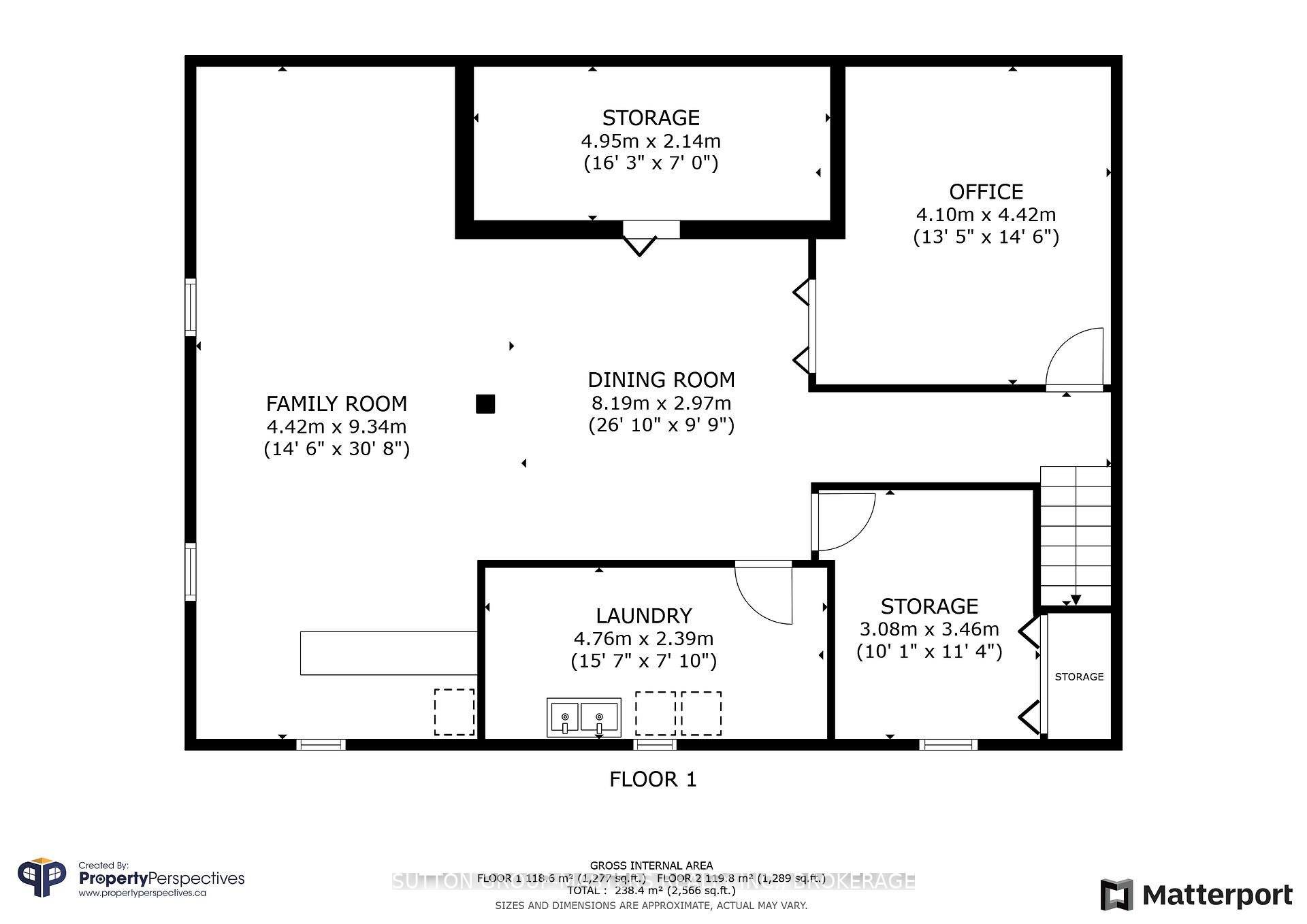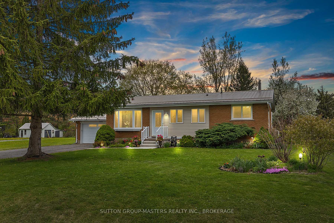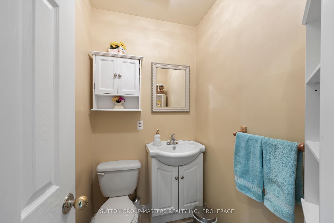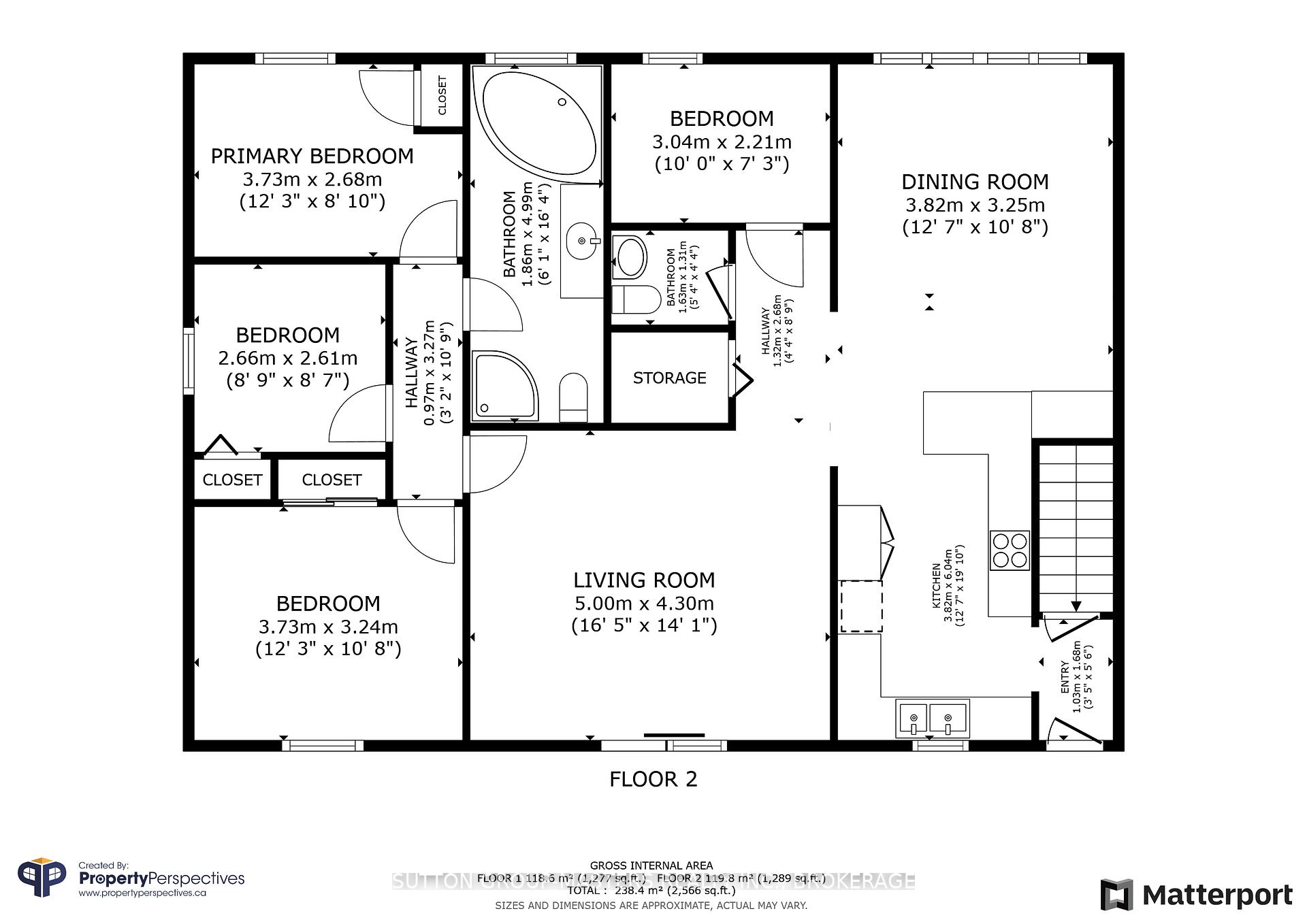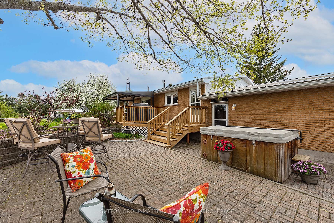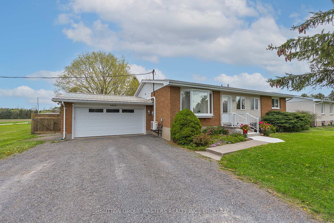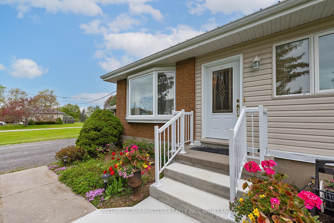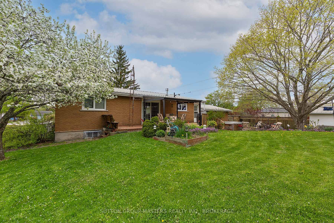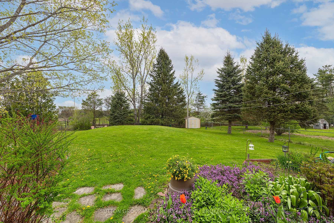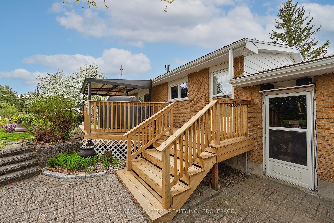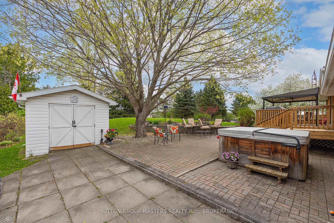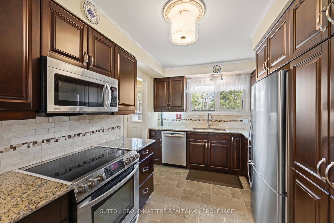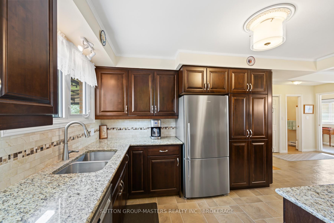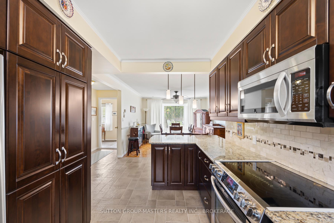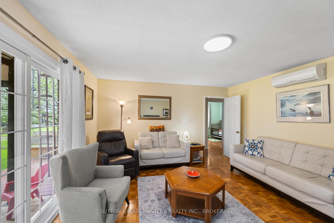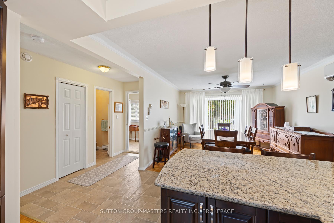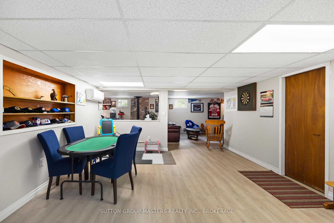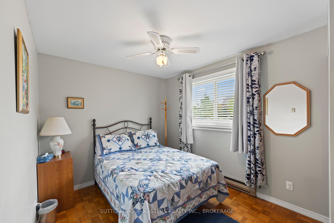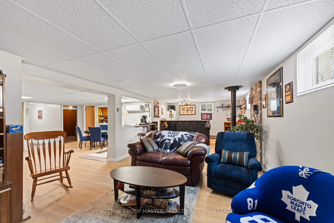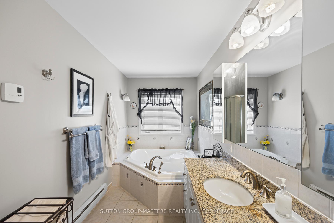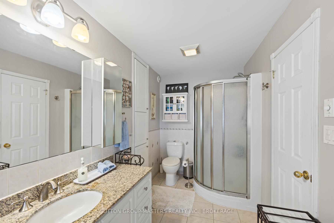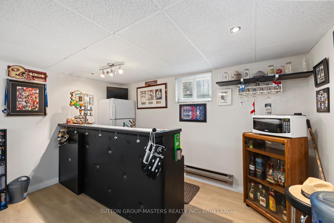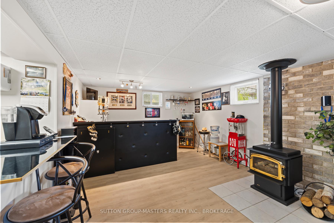$679,900
Available - For Sale
Listing ID: X12157424
1406 Unity Road , Kingston, K0H 1S0, Frontenac
| Country living. City conveniences. Enjoy quiet country living that's just a short drive to all city conveniences. This lovingly cared for home is spacious, located less than 10 minutes north of the 401, and offers so much for the growing family or anyone looking to escape the city. Set upon a beautiful backdrop of mature trees and gardens, you can sense there's something special here. Hosting family and friends is easy in the large open concept kitchen and dining room, walk around to the large living room with wide patio door out to an elevated deck with gazebo and bench seating. Head downstairs to the fully finished basement with large recreation room featuring bar, gas stove, and activity space. Also, theres the spacious office that can serve as a guest room, large laundry and storage room. All bedrooms are located on the main floor and away on their own for quiet enjoyment. Add to this the convenience of an attached two car garage, ample storage space, natural gas service, and recycling pick-up at the driveway. Not to mention that Glenburnie Grocery is at the corner with its great butcher shop, LCBO, and Beer Store. Country estate living with city conveniences nearby. Best of both worlds. Come see for yourself. |
| Price | $679,900 |
| Taxes: | $4162.93 |
| Occupancy: | Owner |
| Address: | 1406 Unity Road , Kingston, K0H 1S0, Frontenac |
| Directions/Cross Streets: | Perth Road and Unity Road |
| Rooms: | 12 |
| Bedrooms: | 3 |
| Bedrooms +: | 0 |
| Family Room: | T |
| Basement: | Full, Finished |
| Washroom Type | No. of Pieces | Level |
| Washroom Type 1 | 4 | |
| Washroom Type 2 | 2 | |
| Washroom Type 3 | 0 | |
| Washroom Type 4 | 0 | |
| Washroom Type 5 | 0 |
| Total Area: | 0.00 |
| Property Type: | Detached |
| Style: | Bungalow |
| Exterior: | Brick |
| Garage Type: | Attached |
| Drive Parking Spaces: | 6 |
| Pool: | None |
| Other Structures: | Garden Shed, S |
| Approximatly Square Footage: | 1100-1500 |
| Property Features: | Fenced Yard, Park |
| CAC Included: | N |
| Water Included: | N |
| Cabel TV Included: | N |
| Common Elements Included: | N |
| Heat Included: | N |
| Parking Included: | N |
| Condo Tax Included: | N |
| Building Insurance Included: | N |
| Fireplace/Stove: | Y |
| Heat Type: | Heat Pump |
| Central Air Conditioning: | Wall Unit(s |
| Central Vac: | N |
| Laundry Level: | Syste |
| Ensuite Laundry: | F |
| Sewers: | Septic |
| Utilities-Cable: | Y |
| Utilities-Hydro: | Y |
$
%
Years
This calculator is for demonstration purposes only. Always consult a professional
financial advisor before making personal financial decisions.
| Although the information displayed is believed to be accurate, no warranties or representations are made of any kind. |
| SUTTON GROUP-MASTERS REALTY INC., BROKERAGE |
|
|

Rohit Rangwani
Sales Representative
Dir:
647-885-7849
Bus:
905-793-7797
Fax:
905-593-2619
| Book Showing | Email a Friend |
Jump To:
At a Glance:
| Type: | Freehold - Detached |
| Area: | Frontenac |
| Municipality: | Kingston |
| Neighbourhood: | 44 - City North of 401 |
| Style: | Bungalow |
| Tax: | $4,162.93 |
| Beds: | 3 |
| Baths: | 2 |
| Fireplace: | Y |
| Pool: | None |
Locatin Map:
Payment Calculator:

