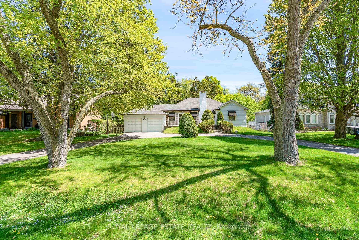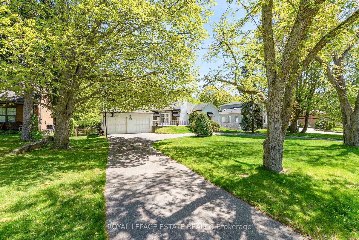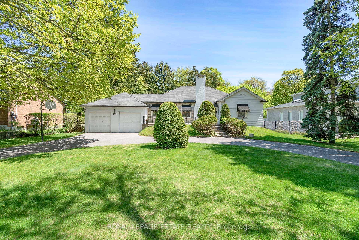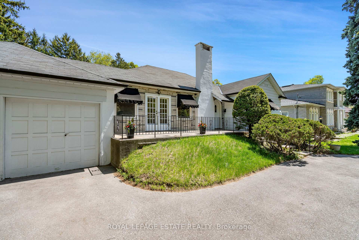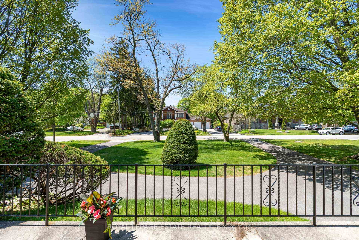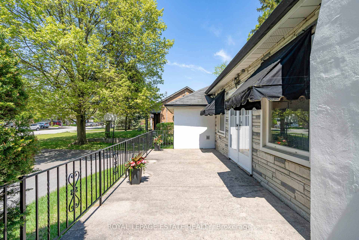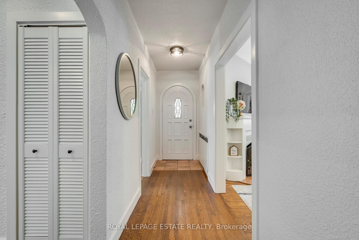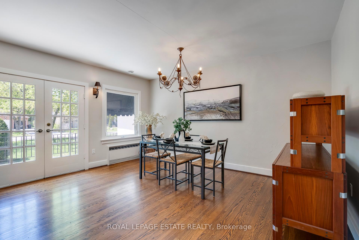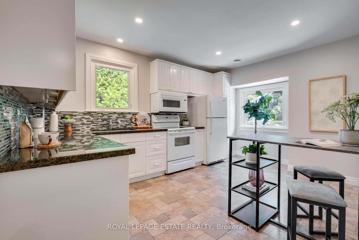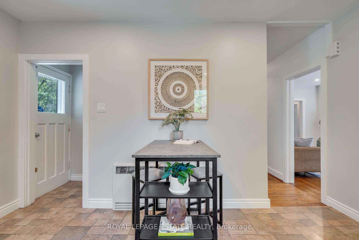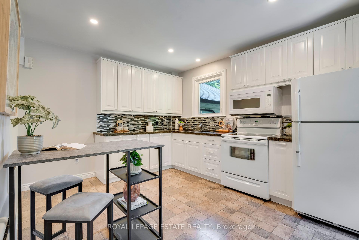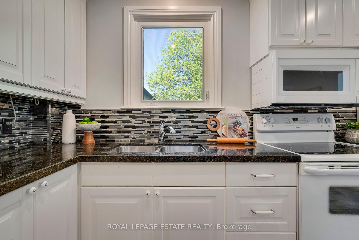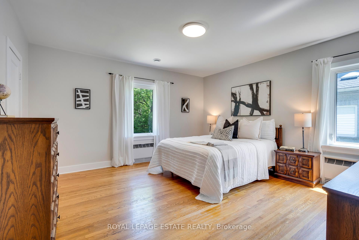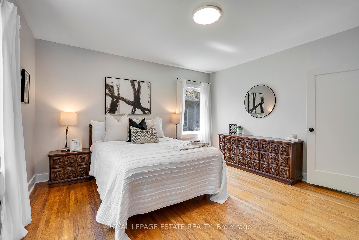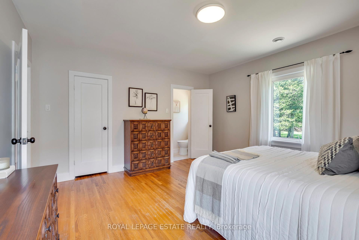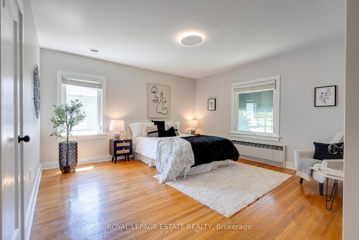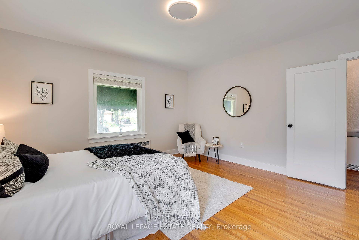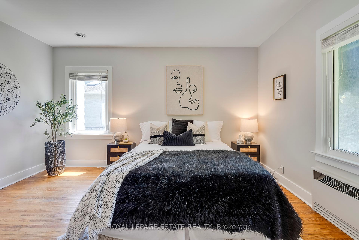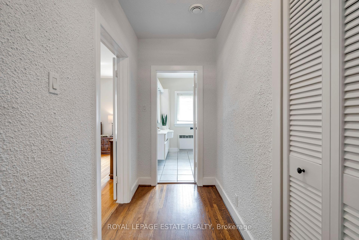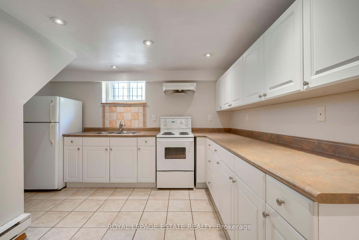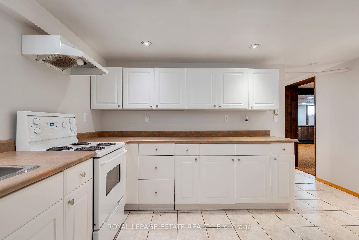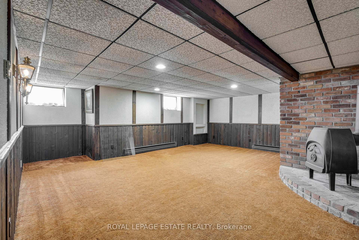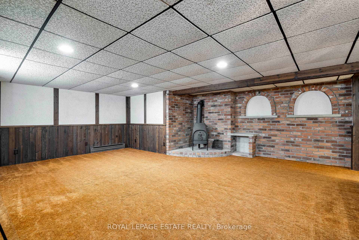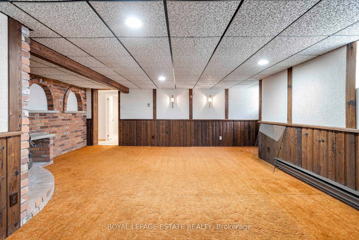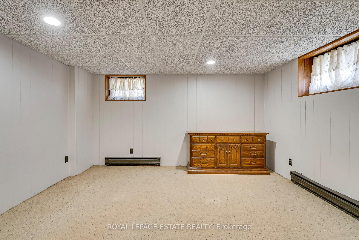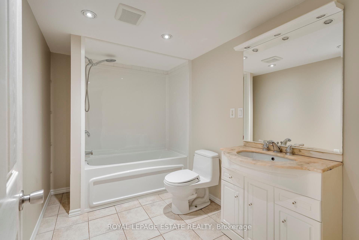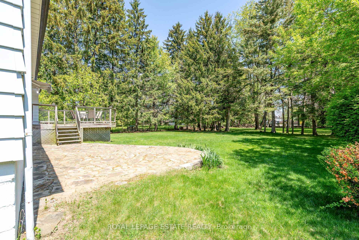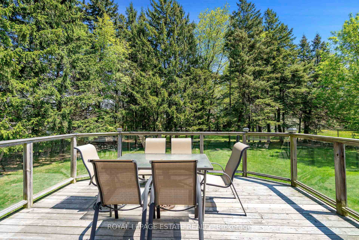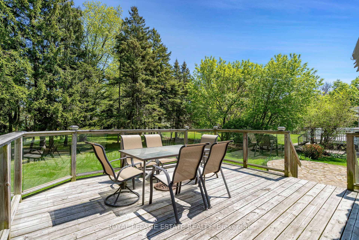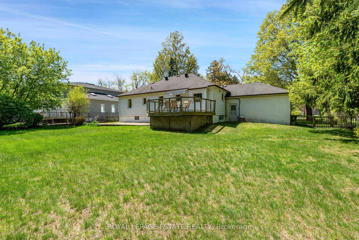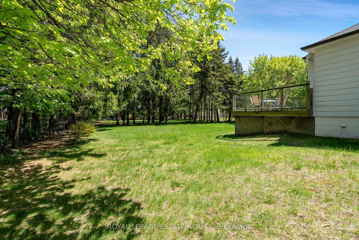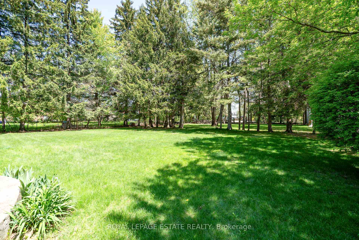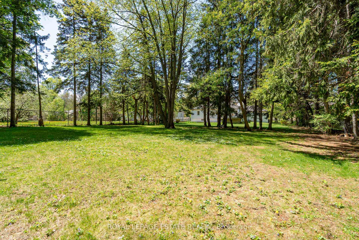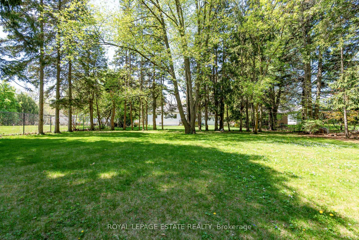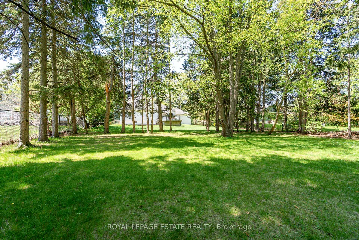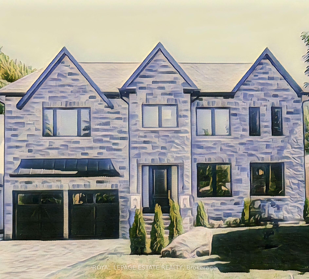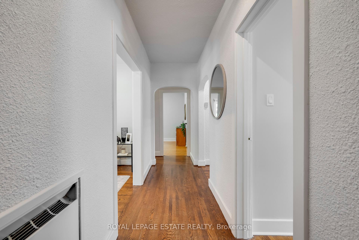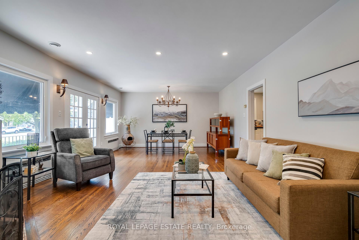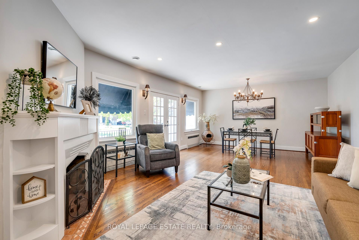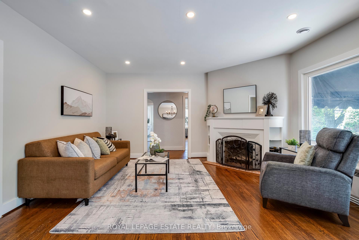$1,099,000
Available - For Sale
Listing ID: E12157379
23 West Hill Driv , Toronto, M1E 3T4, Toronto
| Unlock a world of possibilities at 23 West Hill Dr! This charming 3+1 bedroom home, featuring two separate kitchens, offers a unique opportunity for discerning investors and those seeking flexible living. The existing 1,376 sq ft layout is ideal for multi-generational families or generating income. However, the true potential lies within the expansive 100' x 297' fully fenced lot, which offers remarkable future development prospects. Imagine the possibilities with pre-priced plans (not yet approved) for a substantial 4,000+ sq ft dream home and a separate coach house of approximately 1,500 sq ft! These plans, meticulously costed by a highly reputable builder (verification readily available), pave the way for significant value creation. Whether you envision a grand estate, a multi-unit income property, or a comfortable home with substantial rental income, this is a rare chance to secure a prime piece of Toronto real estate with limitless potential. |
| Price | $1,099,000 |
| Taxes: | $4155.82 |
| Occupancy: | Partial |
| Address: | 23 West Hill Driv , Toronto, M1E 3T4, Toronto |
| Directions/Cross Streets: | N Of Lawrence Ave, W Of Beechgrove |
| Rooms: | 9 |
| Bedrooms: | 3 |
| Bedrooms +: | 1 |
| Family Room: | F |
| Basement: | Apartment, Separate Ent |
| Level/Floor | Room | Length(ft) | Width(ft) | Descriptions | |
| Room 1 | Main | Foyer | 18.63 | 3.87 | Hardwood Floor |
| Room 2 | Main | Living Ro | 23.12 | 14.89 | Hardwood Floor, Pot Lights, Fireplace |
| Room 3 | Main | Dining Ro | 23.12 | 14.89 | Hardwood Floor, Combined w/Living, W/O To Porch |
| Room 4 | Main | Kitchen | 15.38 | 10.76 | Granite Counters, Double Sink, Backsplash |
| Room 5 | Main | Primary B | 13.91 | 14.33 | 2 Pc Ensuite, Walk-In Closet(s), Hardwood Floor |
| Room 6 | Main | Bedroom 2 | 14.24 | 14.2 | Large Closet, Large Window, Hardwood Floor |
| Room 7 | Main | Bedroom 3 | 13.05 | 10.56 | Large Closet, Large Window, Hardwood Floor |
| Room 8 | Main | Bathroom | 8.63 | 7.35 | 4 Pc Bath, Porcelain Floor, Window |
| Room 9 | Lower | Kitchen | 12.04 | 9.97 | Double Sink, Porcelain Floor, Window |
| Room 10 | Lower | Recreatio | 20.53 | 17.71 | Broadloom, Wood Stove |
| Room 11 | Lower | Bathroom | 9.58 | 6.4 | 4 Pc Bath, Porcelain Floor |
| Room 12 | Lower | Bedroom 4 | 13.78 | 13.22 | Broadloom, Large Window |
| Room 13 | Lower | Furnace R | 22.47 | 13.91 |
| Washroom Type | No. of Pieces | Level |
| Washroom Type 1 | 2 | Main |
| Washroom Type 2 | 4 | Main |
| Washroom Type 3 | 4 | Basement |
| Washroom Type 4 | 0 | |
| Washroom Type 5 | 0 |
| Total Area: | 0.00 |
| Approximatly Age: | 51-99 |
| Property Type: | Detached |
| Style: | Bungalow |
| Exterior: | Vinyl Siding, Concrete Block |
| Garage Type: | Attached |
| Drive Parking Spaces: | 8 |
| Pool: | None |
| Approximatly Age: | 51-99 |
| Approximatly Square Footage: | 1100-1500 |
| CAC Included: | N |
| Water Included: | N |
| Cabel TV Included: | N |
| Common Elements Included: | N |
| Heat Included: | N |
| Parking Included: | N |
| Condo Tax Included: | N |
| Building Insurance Included: | N |
| Fireplace/Stove: | Y |
| Heat Type: | Radiant |
| Central Air Conditioning: | Central Air |
| Central Vac: | N |
| Laundry Level: | Syste |
| Ensuite Laundry: | F |
| Sewers: | Sewer |
$
%
Years
This calculator is for demonstration purposes only. Always consult a professional
financial advisor before making personal financial decisions.
| Although the information displayed is believed to be accurate, no warranties or representations are made of any kind. |
| ROYAL LEPAGE ESTATE REALTY |
|
|

Rohit Rangwani
Sales Representative
Dir:
647-885-7849
Bus:
905-793-7797
Fax:
905-593-2619
| Virtual Tour | Book Showing | Email a Friend |
Jump To:
At a Glance:
| Type: | Freehold - Detached |
| Area: | Toronto |
| Municipality: | Toronto E10 |
| Neighbourhood: | West Hill |
| Style: | Bungalow |
| Approximate Age: | 51-99 |
| Tax: | $4,155.82 |
| Beds: | 3+1 |
| Baths: | 3 |
| Fireplace: | Y |
| Pool: | None |
Locatin Map:
Payment Calculator:

