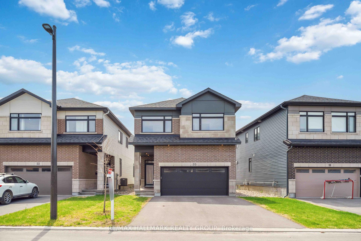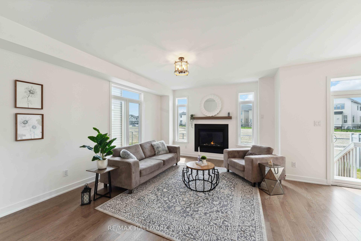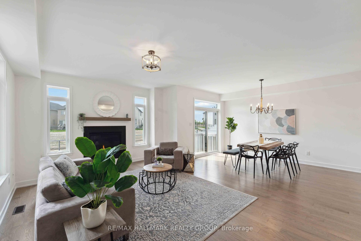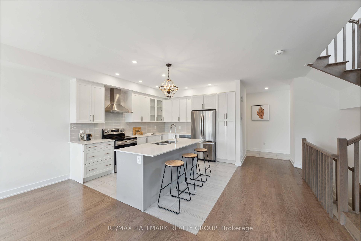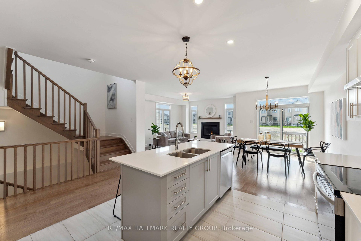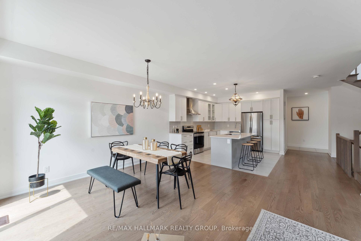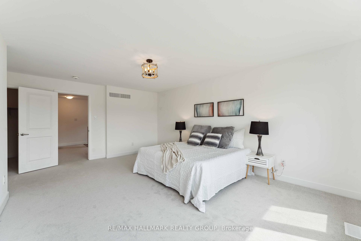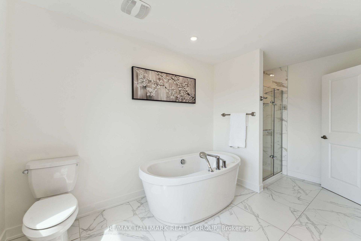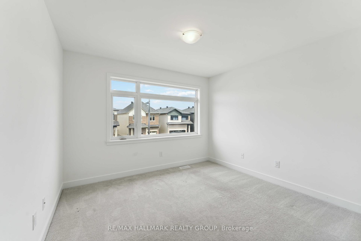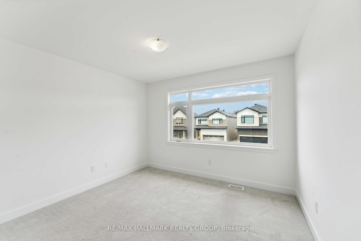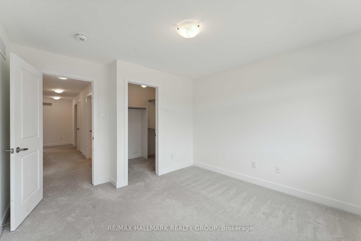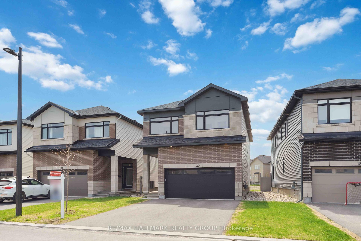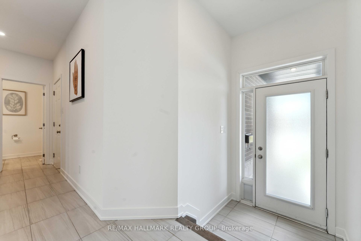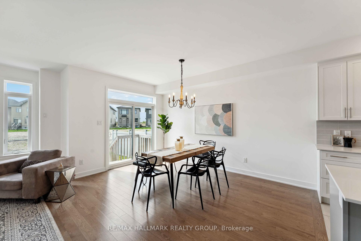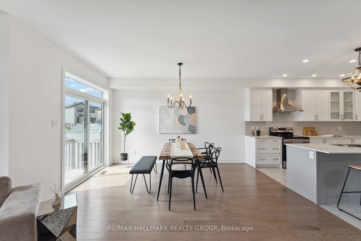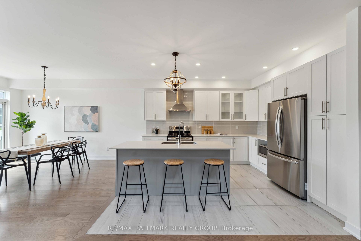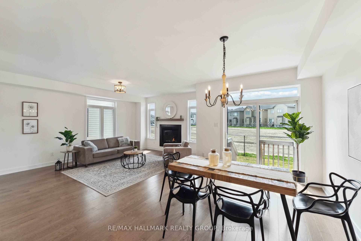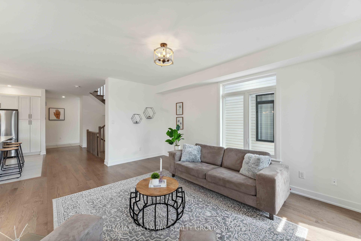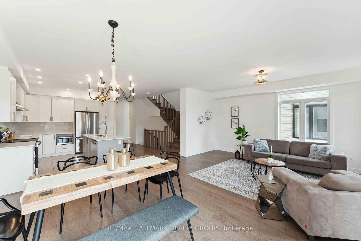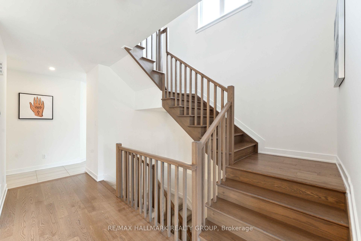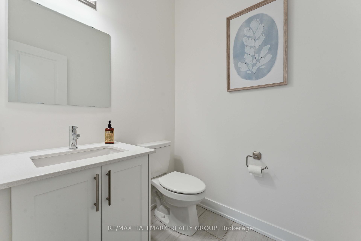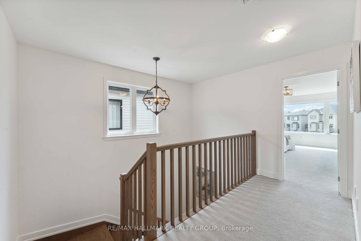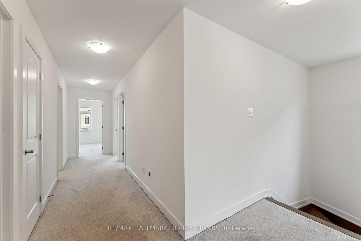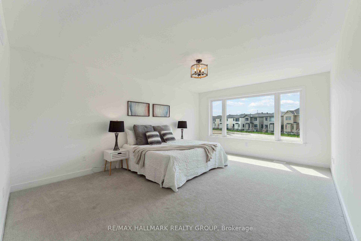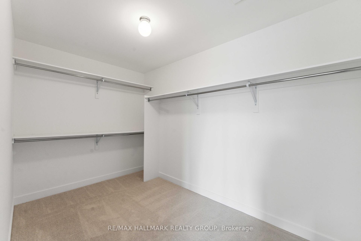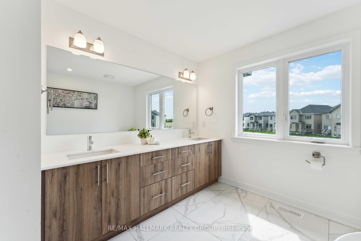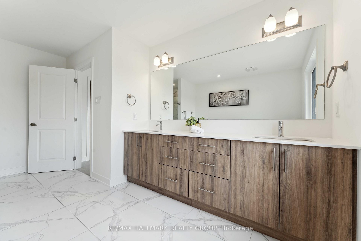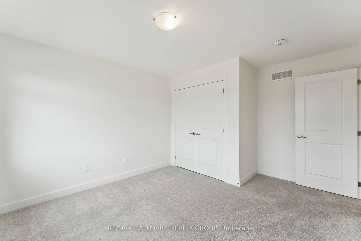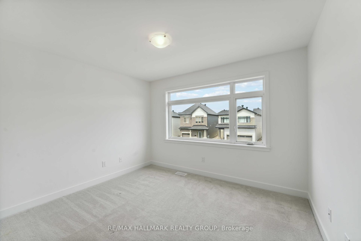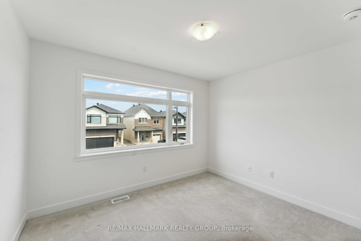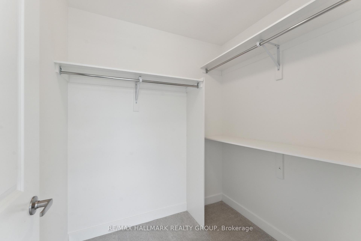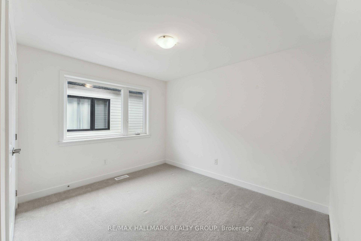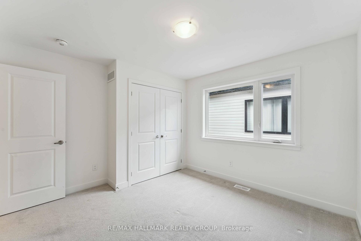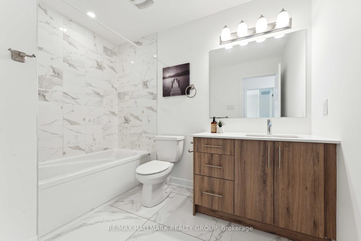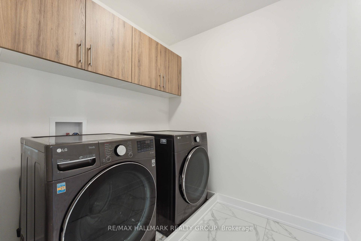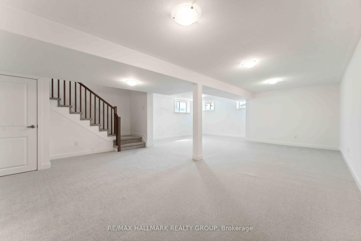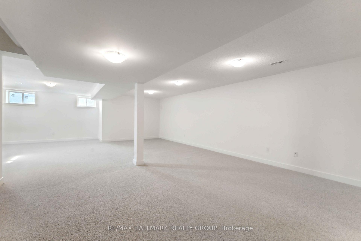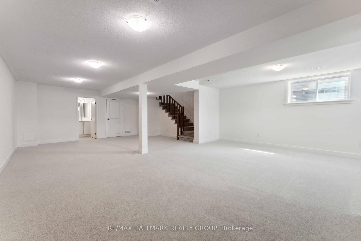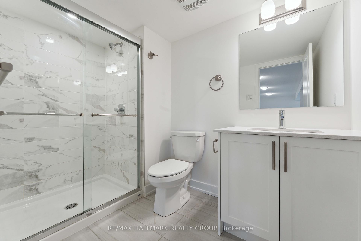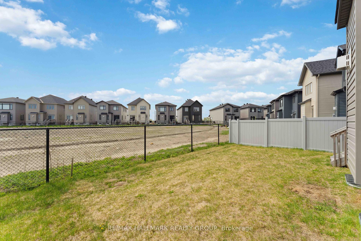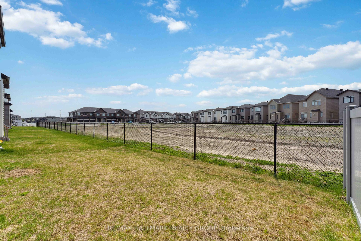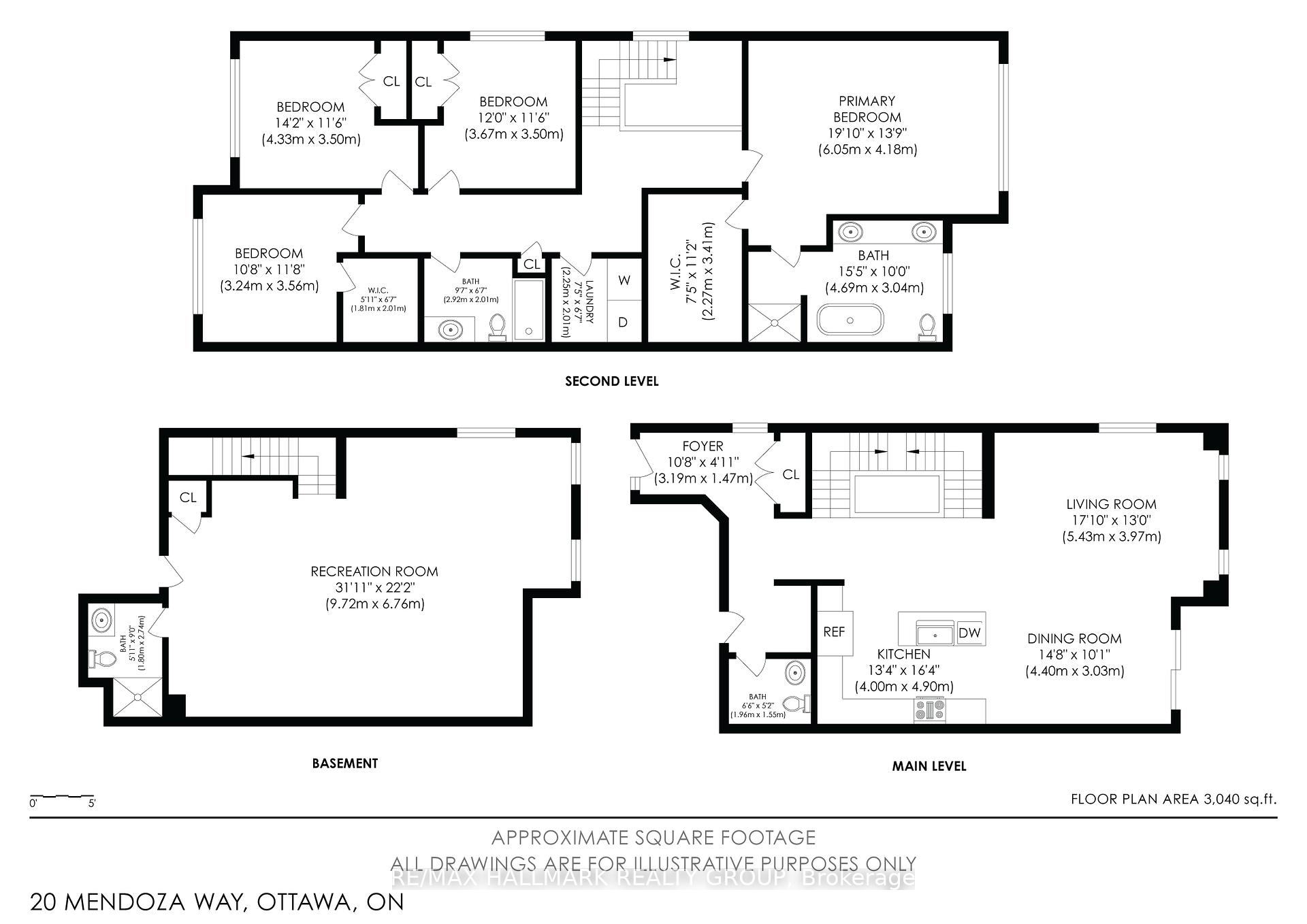$949,900
Available - For Sale
Listing ID: X12148309
20 Mendoza Way , Kanata, K2S 2S6, Ottawa
| Looking to upgrade to a detached home with no rear neighbours? Welcome to this beautifully maintained 4-bedroom, 3.5-bathroom home in the sought-after Bridlewood Trails neighbourhood -- backing onto a future park for added privacy and green views. Step inside to a bright, open-concept layout with soaring 9-ft ceilings on the main level, perfect for modern family living and entertaining. The spacious foyer flows into a stylish kitchen featuring quartz countertops, an oversized island with breakfast bar, stainless steel appliances, and ample cabinet space with soft-close doors and drawers. Upstairs, enjoy the convenience of second-floor laundry and four generously sized bedrooms, including a spacious primary retreat complete with a luxury 5-piece ensuite bath. The fully finished basement adds valuable living space -- ideal for a family room, recreation area, home gym, or guest suite, and includes a full 3-piece bathroom. With a double garage, and prime location just minutes from Walmart, Superstore, Metro, schools, restaurants, and all the amenities of Kanata South, this home truly checks all the boxes. Don't miss your chance to make it yours -- schedule your private showing today! |
| Price | $949,900 |
| Taxes: | $5920.00 |
| Assessment Year: | 2024 |
| Occupancy: | Vacant |
| Address: | 20 Mendoza Way , Kanata, K2S 2S6, Ottawa |
| Directions/Cross Streets: | Eagleson Rd and Terry Fox Dr |
| Rooms: | 6 |
| Rooms +: | 1 |
| Bedrooms: | 4 |
| Bedrooms +: | 0 |
| Family Room: | T |
| Basement: | Finished |
| Level/Floor | Room | Length(ft) | Width(ft) | Descriptions | |
| Room 1 | Main | Kitchen | 16.07 | 13.12 | |
| Room 2 | Main | Dining Ro | 14.43 | 9.94 | |
| Room 3 | Main | Living Ro | 17.81 | 13.02 | |
| Room 4 | Main | Foyer | 10.46 | 4.82 | |
| Room 5 | Main | Bathroom | 6.43 | 5.08 | 2 Pc Bath |
| Room 6 | Second | Primary B | 19.84 | 13.71 | |
| Room 7 | Second | Bathroom | 15.38 | 9.97 | 5 Pc Ensuite |
| Room 8 | Second | Primary B | 11.18 | 7.45 | Walk-In Closet(s) |
| Room 9 | Second | Bedroom 2 | 14.2 | 11.48 | |
| Room 10 | Second | Bedroom 3 | 11.68 | 10.63 | |
| Room 11 | Second | Bedroom 4 | 12.04 | 11.48 | |
| Room 12 | Second | Bathroom | 9.58 | 6.59 | 3 Pc Bath |
| Room 13 | Second | Laundry | 7.38 | 6.59 | |
| Room 14 | Basement | Recreatio | 31.88 | 21.88 | |
| Room 15 | Basement | Bathroom | 8.99 | 5.9 | 3 Pc Bath |
| Washroom Type | No. of Pieces | Level |
| Washroom Type 1 | 4 | Second |
| Washroom Type 2 | 2 | Main |
| Washroom Type 3 | 3 | Second |
| Washroom Type 4 | 3 | Basement |
| Washroom Type 5 | 0 |
| Total Area: | 0.00 |
| Property Type: | Detached |
| Style: | 2-Storey |
| Exterior: | Brick, Vinyl Siding |
| Garage Type: | Built-In |
| (Parking/)Drive: | Private Do |
| Drive Parking Spaces: | 2 |
| Park #1 | |
| Parking Type: | Private Do |
| Park #2 | |
| Parking Type: | Private Do |
| Pool: | None |
| Approximatly Square Footage: | 2000-2500 |
| Property Features: | Park |
| CAC Included: | N |
| Water Included: | N |
| Cabel TV Included: | N |
| Common Elements Included: | N |
| Heat Included: | N |
| Parking Included: | N |
| Condo Tax Included: | N |
| Building Insurance Included: | N |
| Fireplace/Stove: | Y |
| Heat Type: | Forced Air |
| Central Air Conditioning: | Central Air |
| Central Vac: | N |
| Laundry Level: | Syste |
| Ensuite Laundry: | F |
| Sewers: | Sewer |
$
%
Years
This calculator is for demonstration purposes only. Always consult a professional
financial advisor before making personal financial decisions.
| Although the information displayed is believed to be accurate, no warranties or representations are made of any kind. |
| RE/MAX HALLMARK REALTY GROUP |
|
|

Rohit Rangwani
Sales Representative
Dir:
647-885-7849
Bus:
905-793-7797
Fax:
905-593-2619
| Virtual Tour | Book Showing | Email a Friend |
Jump To:
At a Glance:
| Type: | Freehold - Detached |
| Area: | Ottawa |
| Municipality: | Kanata |
| Neighbourhood: | 9010 - Kanata - Emerald Meadows/Trailwest |
| Style: | 2-Storey |
| Tax: | $5,920 |
| Beds: | 4 |
| Baths: | 4 |
| Fireplace: | Y |
| Pool: | None |
Locatin Map:
Payment Calculator:

