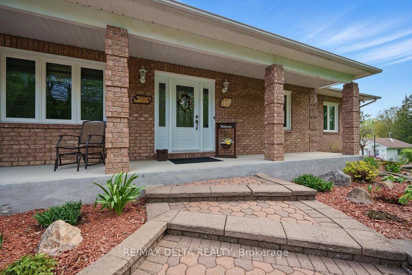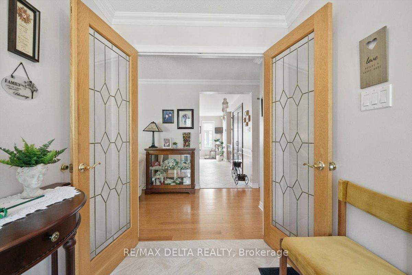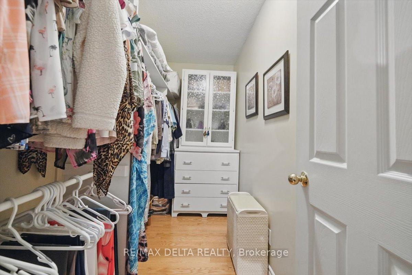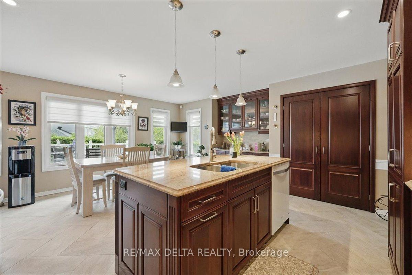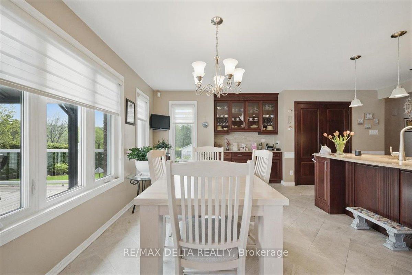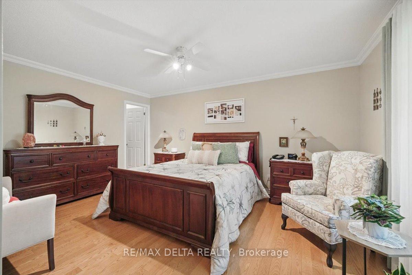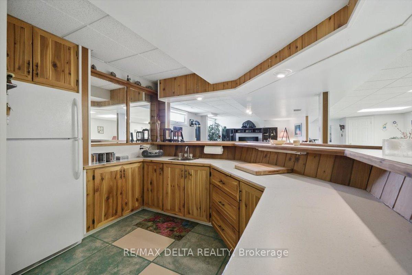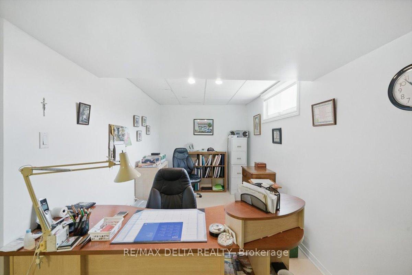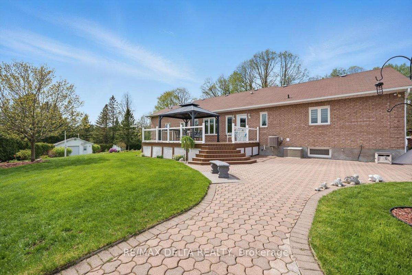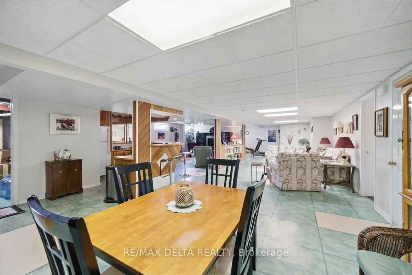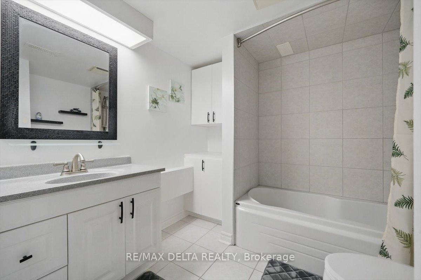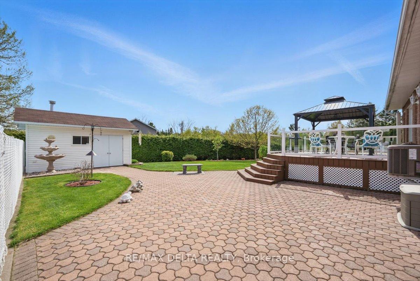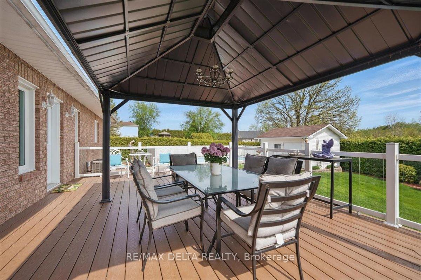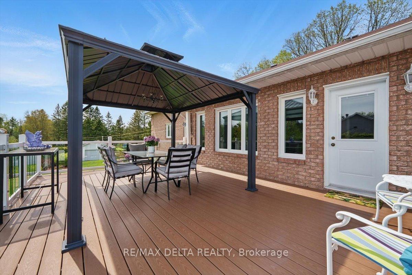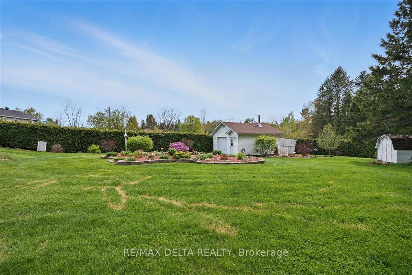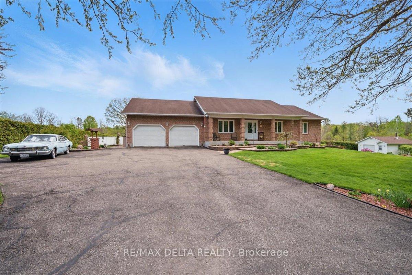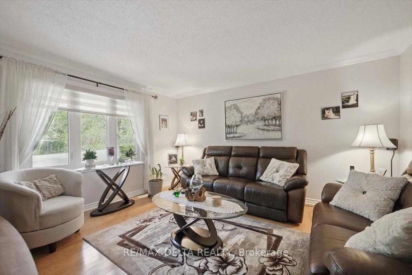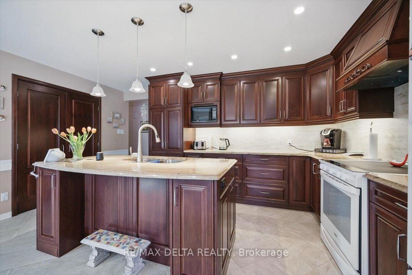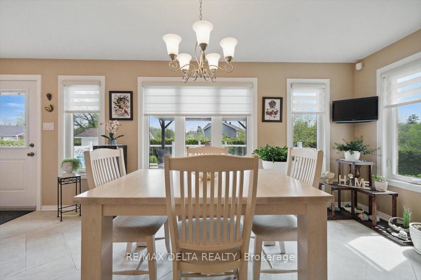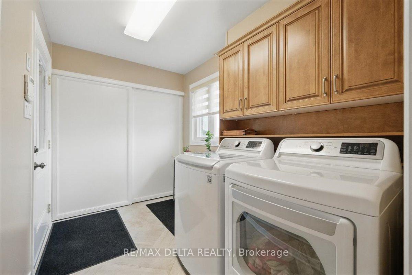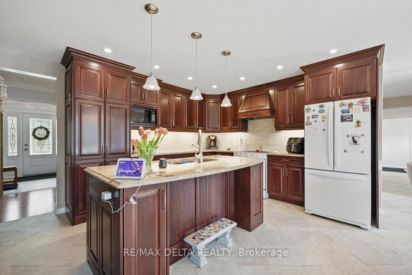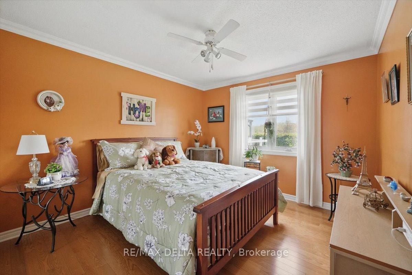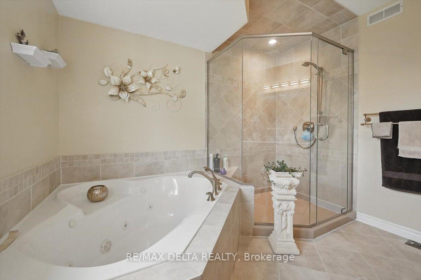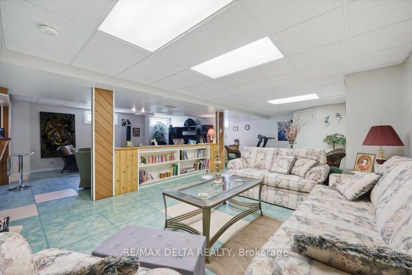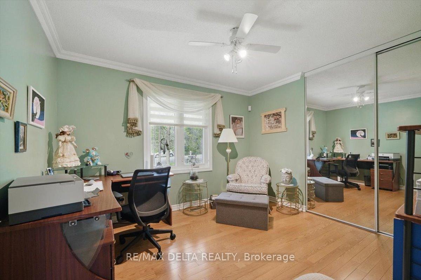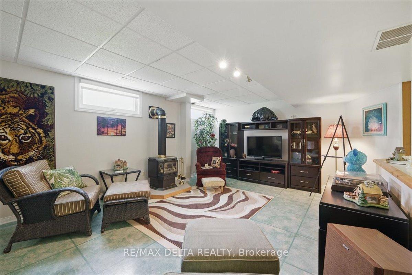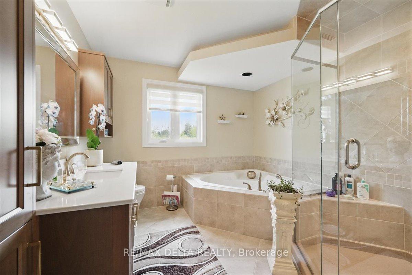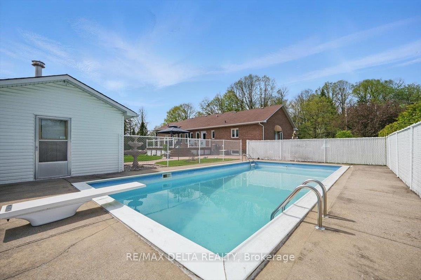$1,110,000
Available - For Sale
Listing ID: X12157654
1800 Tucker Road , Clarence-Rockland, K4K 1K7, Prescott and Rus
| Welcome to 1800 Tucker Road. This unique property is what you call true pride of ownership. This beautiful carpet free bungalow was renovated top to bottom and features on the main floor as you walk in a large foyer with double french doors, very cozy living room with gleaming hardwood floors, a stunning Louis L'Artisan kitchen worth over $120,000 (including soft close cabinets, loads of drawers, quartz countertops, built-in cabinet for additional storage), 12X24 ceramic, 3 large bedrooms, 4 pce bathroom (walk-in closet in primary bedroom) plus another 2 pce bathroom on the main floor next to the main floor laundry room with loads of cabinet for storage. As you walk down to the lower level, you will find a large open concept area including a den, wet bar, family room, recreation area, office, food pantry for overstock, 2 large storage areas that could easily be converted into a gym or craft room and lastly the utility room which offers even more storage. The double garage with floor drain is perfect for washing the car anytime of the year. But wait, you must see the stunning backyard oasis. Sit with friends and family on the maintenance free composite deck, or enjoy the fenced, heated inground pool, 2 storage sheds, plus a large 3/4 acre lot in the heart of Rockland walking distance to the most prestigious Outaouais Golf Course. Minutes to restaurants, shopping, coffee shops, parks & schools. Check out the link to the virtual tour in my branded URL. This one of a kind property is a must see!! Hurry and book your showing. |
| Price | $1,110,000 |
| Taxes: | $7411.00 |
| Assessment Year: | 2024 |
| Occupancy: | Owner |
| Address: | 1800 Tucker Road , Clarence-Rockland, K4K 1K7, Prescott and Rus |
| Directions/Cross Streets: | Landry Road |
| Rooms: | 21 |
| Bedrooms: | 3 |
| Bedrooms +: | 0 |
| Family Room: | T |
| Basement: | Finished, Full |
| Level/Floor | Room | Length(ft) | Width(ft) | Descriptions | |
| Room 1 | Main | Living Ro | 14.14 | 12.69 | Hardwood Floor |
| Room 2 | Main | Kitchen | 18.43 | 11.74 | Centre Island, Ceramic Floor, Quartz Counter |
| Room 3 | Main | Dining Ro | 18.43 | 6.86 | Ceramic Floor |
| Room 4 | Main | Foyer | 7.74 | 6.3 | Ceramic Floor, Double Doors |
| Room 5 | Main | Other | 10.36 | 4.92 | Closet Organizers, Walk-In Closet(s) |
| Room 6 | Main | Bathroom | 13.58 | 9.58 | 4 Pc Bath, Soaking Tub |
| Room 7 | Main | Bathroom | 6.82 | 11.81 | 2 Pc Bath |
| Room 8 | Main | Laundry | 9.94 | 6.86 | Ceramic Floor |
| Room 9 | Main | Primary B | 15.65 | 14.99 | Hardwood Floor, Walk-In Closet(s) |
| Room 10 | Main | Bedroom 2 | 13.58 | 10.69 | Hardwood Floor |
| Room 11 | Main | Bedroom 3 | 11.41 | 10.07 | Hardwood Floor |
| Room 12 | Lower | Bathroom | 9.12 | 8.23 | 3 Pc Bath |
| Room 13 | Lower | Den | 19.68 | 11.35 | Breakfast Bar |
| Room 14 | Lower | Other | 9.51 | 9.45 | Bar Sink, B/I Bar |
| Room 15 | Lower | Family Ro | 21.88 | 14.3 |
| Washroom Type | No. of Pieces | Level |
| Washroom Type 1 | 4 | Main |
| Washroom Type 2 | 3 | Lower |
| Washroom Type 3 | 2 | Main |
| Washroom Type 4 | 0 | |
| Washroom Type 5 | 0 |
| Total Area: | 0.00 |
| Property Type: | Detached |
| Style: | Bungalow |
| Exterior: | Brick |
| Garage Type: | Attached |
| (Parking/)Drive: | Inside Ent |
| Drive Parking Spaces: | 10 |
| Park #1 | |
| Parking Type: | Inside Ent |
| Park #2 | |
| Parking Type: | Inside Ent |
| Pool: | Inground |
| Approximatly Square Footage: | 1500-2000 |
| CAC Included: | N |
| Water Included: | N |
| Cabel TV Included: | N |
| Common Elements Included: | N |
| Heat Included: | N |
| Parking Included: | N |
| Condo Tax Included: | N |
| Building Insurance Included: | N |
| Fireplace/Stove: | Y |
| Heat Type: | Forced Air |
| Central Air Conditioning: | Central Air |
| Central Vac: | N |
| Laundry Level: | Syste |
| Ensuite Laundry: | F |
| Sewers: | Septic |
| Utilities-Cable: | Y |
| Utilities-Hydro: | Y |
$
%
Years
This calculator is for demonstration purposes only. Always consult a professional
financial advisor before making personal financial decisions.
| Although the information displayed is believed to be accurate, no warranties or representations are made of any kind. |
| RE/MAX DELTA REALTY |
|
|

Rohit Rangwani
Sales Representative
Dir:
647-885-7849
Bus:
905-793-7797
Fax:
905-593-2619
| Book Showing | Email a Friend |
Jump To:
At a Glance:
| Type: | Freehold - Detached |
| Area: | Prescott and Russell |
| Municipality: | Clarence-Rockland |
| Neighbourhood: | 607 - Clarence/Rockland Twp |
| Style: | Bungalow |
| Tax: | $7,411 |
| Beds: | 3 |
| Baths: | 3 |
| Fireplace: | Y |
| Pool: | Inground |
Locatin Map:
Payment Calculator:


