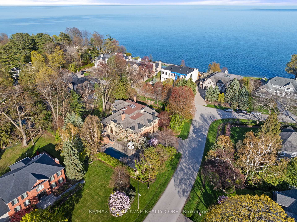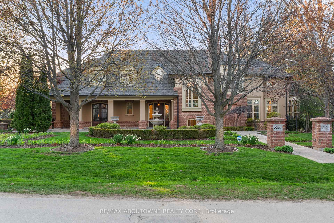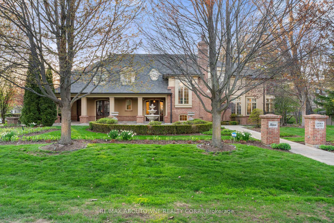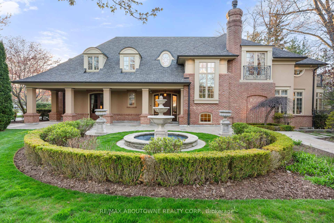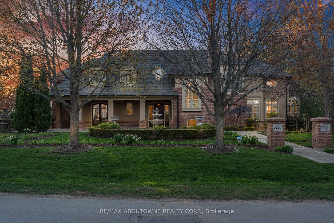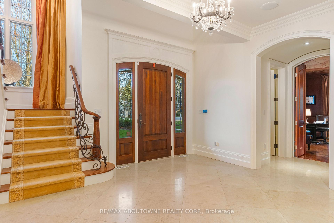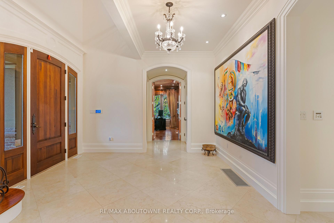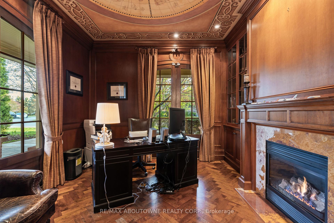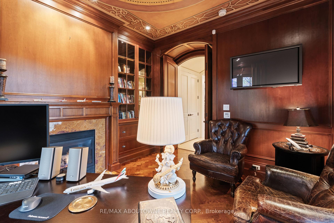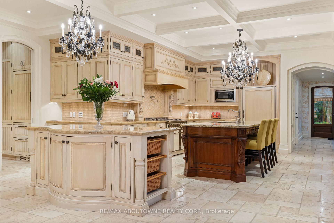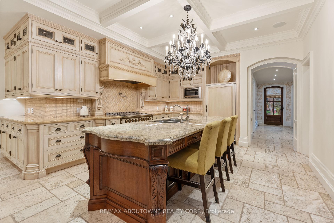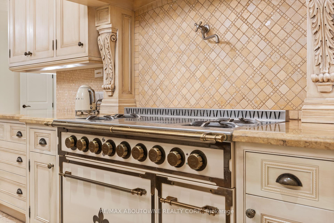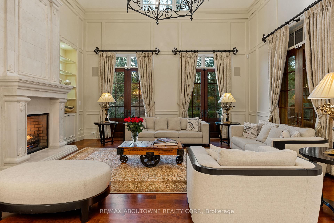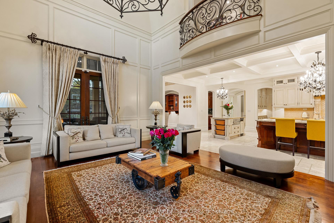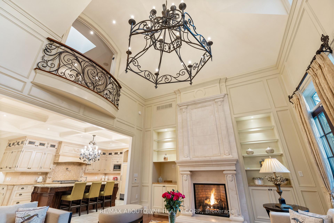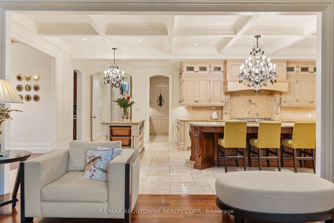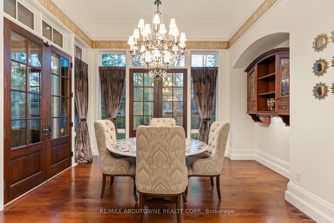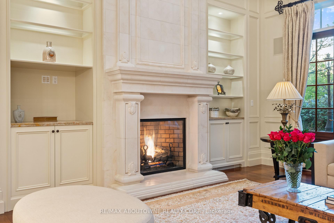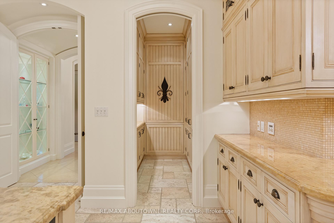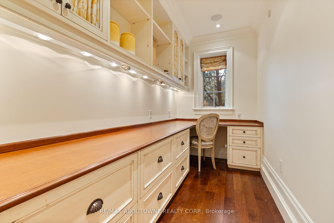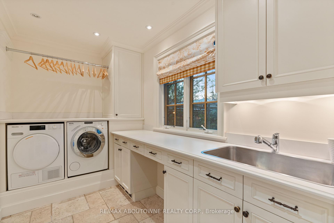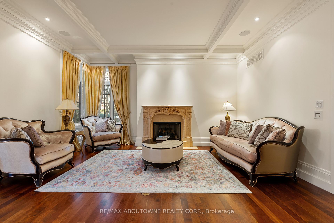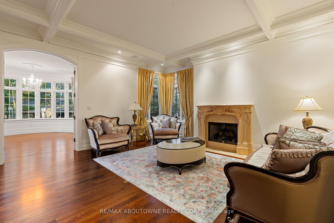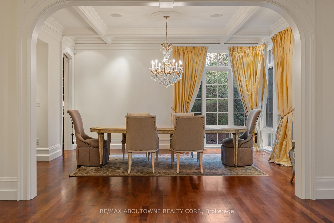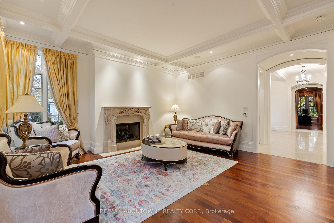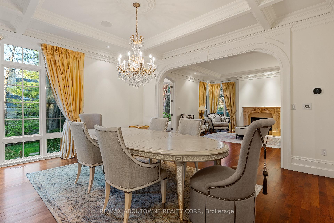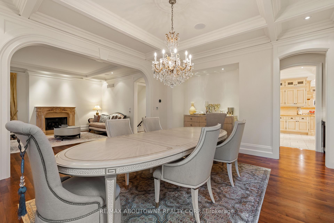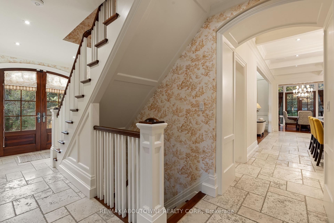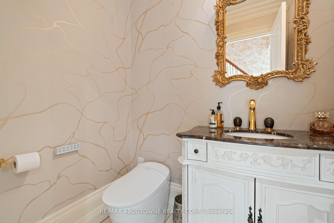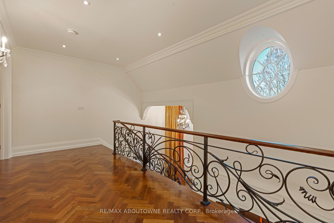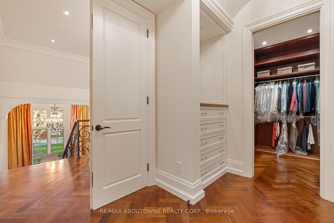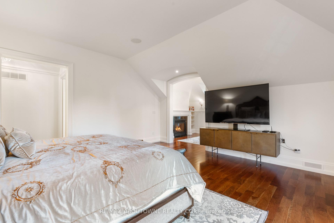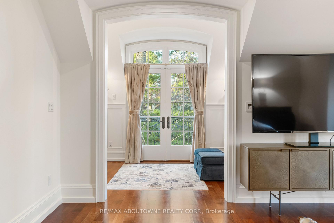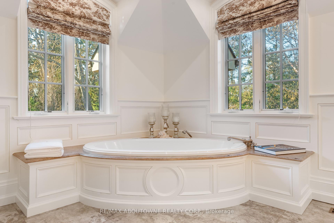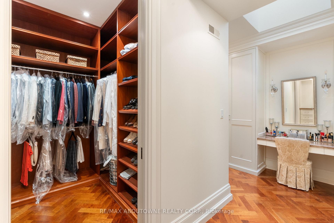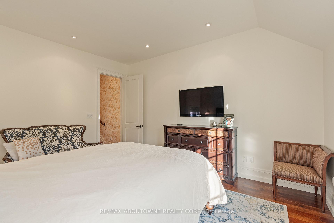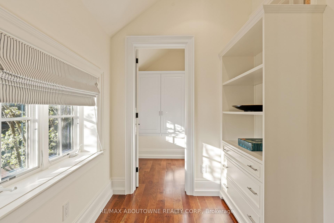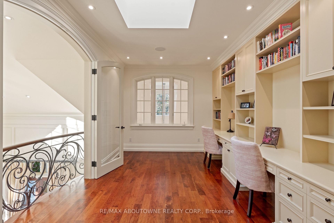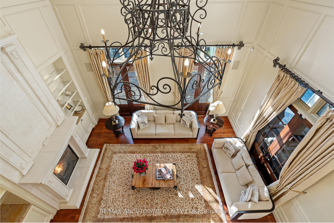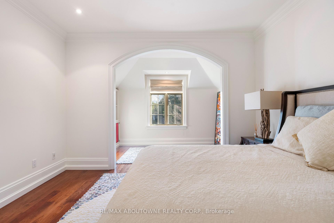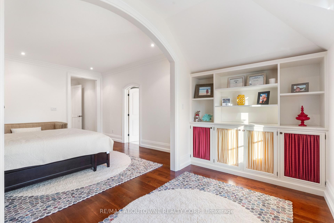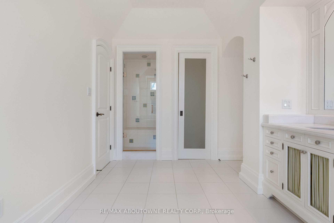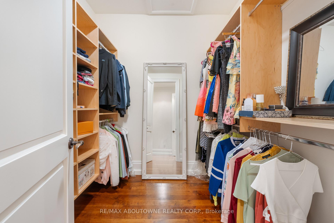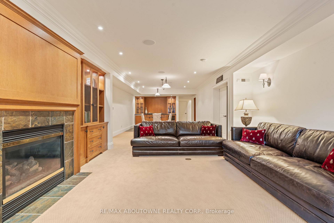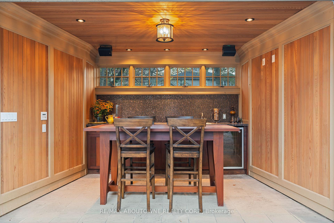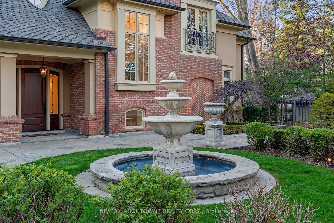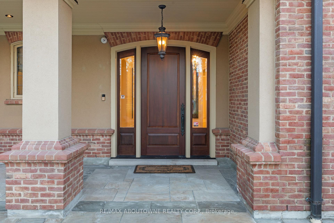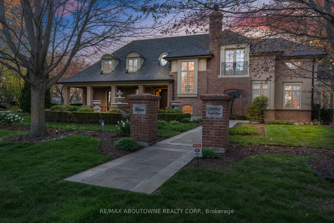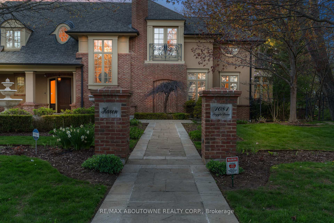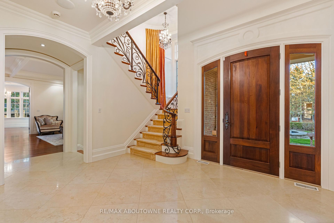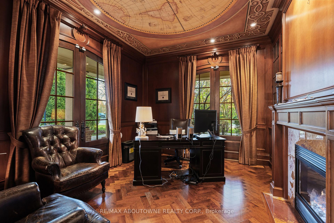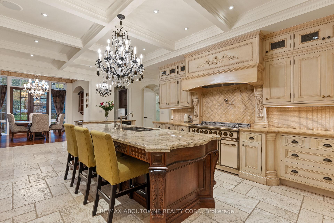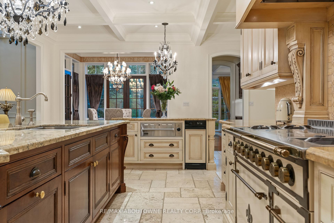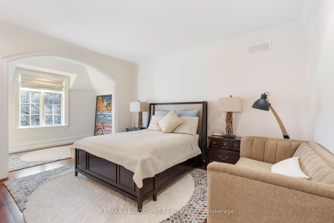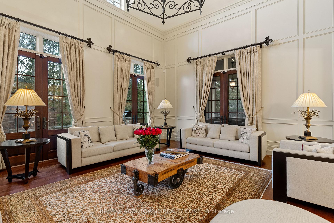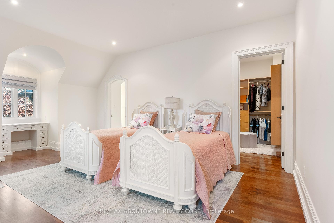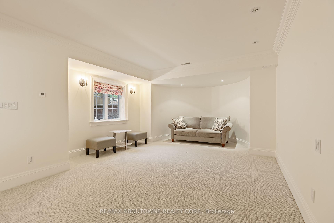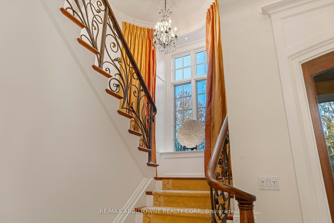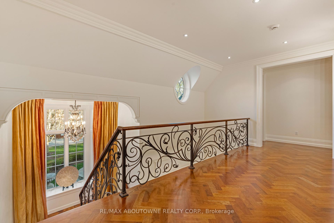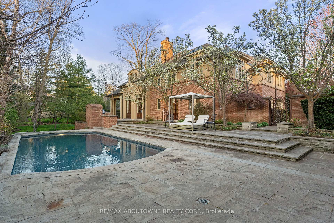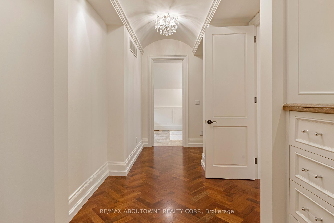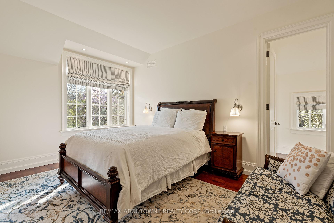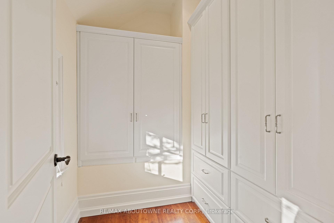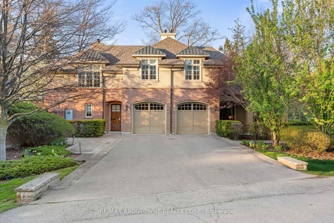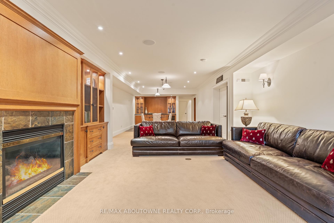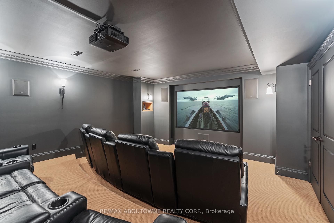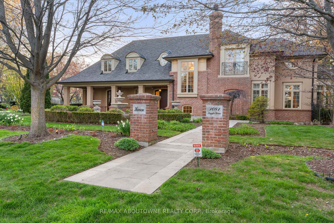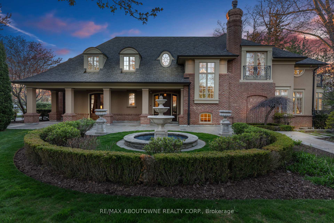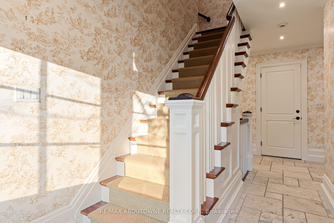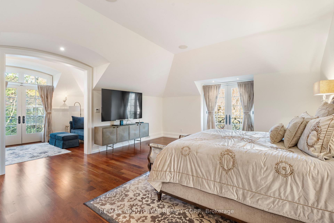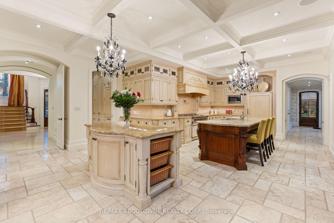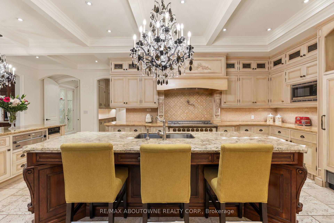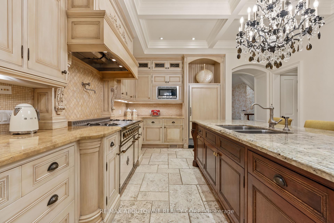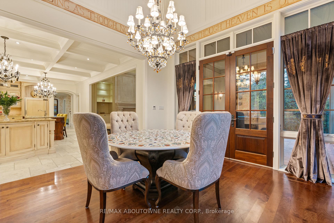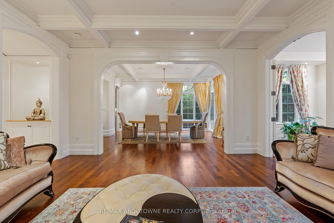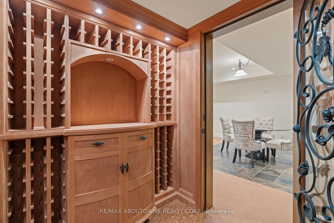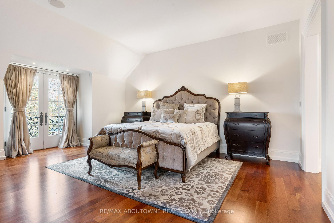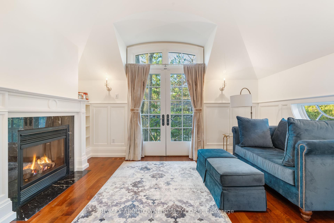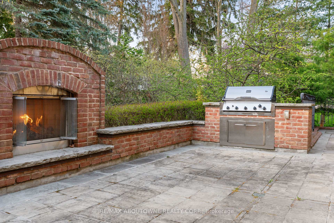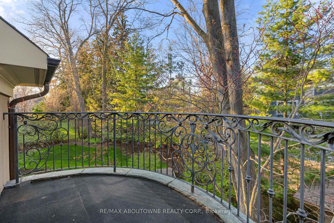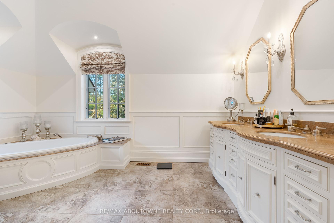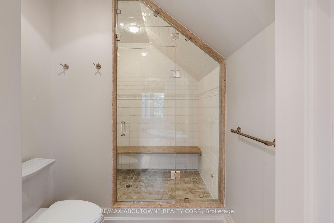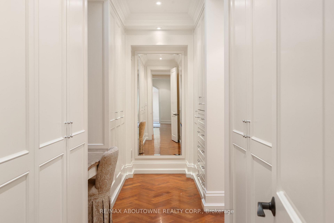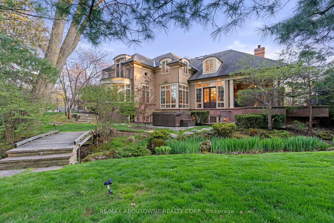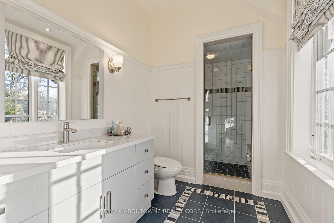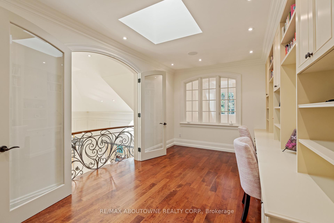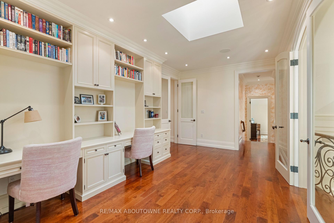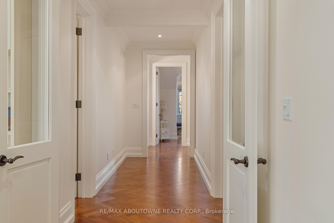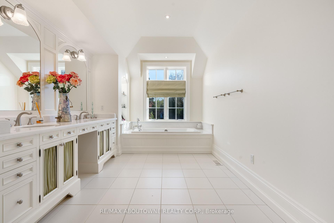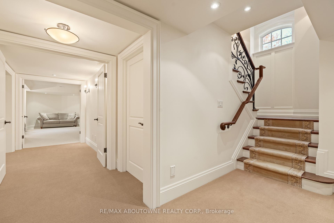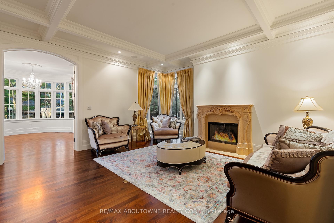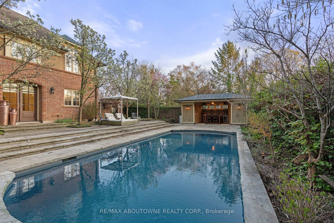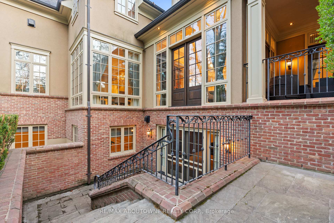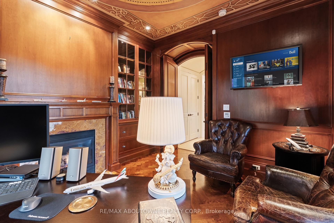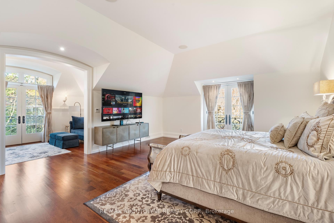$9,488,000
Available - For Sale
Listing ID: W12157744
1081 Argyle Driv , Oakville, L6J 1A9, Halton
| A masterclass in scale and proportion, this custom-built residence is quietly positioned on 1/2 acre in one of South East Oakville's most prestigious and tranquil enclaves. Spanning over 10,000 sq ft the lake-facing residence offers exceptional privacy and calm just minutes from the shops, restaurants, and charm of downtown. At the heart of the home, a soaring two-storey great room opens to a professionally designed chefs kitchen, with uninterrupted sightlines through to covered terraces at both the front and rear. Finishes are timeless and exacting natural stone, custom millwork, and expansive glazing flood the interiors with light and frame serene views of the surrounding gardens. The main level also features formal living and dining rooms, a richly panelled office, and a striking music room wrapped in 180-degree windows overlooking perfectly curated gardens. The home offers 4+1 bedrooms and 7 bathrooms, including a serene primary suite with lake views, dual walk-in closets, and a spa-inspired ensuite. The walkout lower level has a guest bedroom with ensuite, a private theatre, gym, recreation room with wet bar, wine cellar, and generous storage. Outdoors, the design unfolds into a series of purposeful garden spaces: a gunite pool, hot tub, putting green, stone terraces, lush perennial beds, and a fully equipped cabana with retractable shutters and outdoor fireplace. A three-car garage completes the offering. This is a rare estate where form and function converge and where architectural precision meets quiet luxury in the heart of Oakville. |
| Price | $9,488,000 |
| Taxes: | $29705.00 |
| Assessment Year: | 2025 |
| Occupancy: | Owner |
| Address: | 1081 Argyle Driv , Oakville, L6J 1A9, Halton |
| Acreage: | .50-1.99 |
| Directions/Cross Streets: | Lakeshore/Alexander |
| Rooms: | 17 |
| Rooms +: | 4 |
| Bedrooms: | 4 |
| Bedrooms +: | 1 |
| Family Room: | T |
| Basement: | Finished wit |
| Level/Floor | Room | Length(ft) | Width(ft) | Descriptions | |
| Room 1 | Ground | Foyer | 14.24 | 13.15 | |
| Room 2 | Ground | Office | 14.17 | 9.48 | Fireplace |
| Room 3 | Ground | Living Ro | 16.99 | 15.84 | |
| Room 4 | Ground | Dining Ro | 19.48 | 15.09 | |
| Room 5 | Ground | Media Roo | 16.76 | 15.25 | |
| Room 6 | Ground | Kitchen | 26.9 | 14.5 | |
| Room 7 | Ground | Breakfast | 14.66 | 12.66 | |
| Room 8 | Ground | Great Roo | 20.07 | 17.09 | Fireplace |
| Room 9 | Ground | Laundry | 11.41 | 6.66 | |
| Room 10 | Second | Primary B | 18.66 | 16.99 | 5 Pc Ensuite |
| Room 11 | Second | Bedroom 2 | 15.15 | 12.66 | 3 Pc Ensuite |
| Room 12 | Second | Bedroom 3 | 14.4 | 12.92 | |
| Room 13 | Second | Bedroom 4 | 17.42 | 13.25 | |
| Room 14 | Basement | Recreatio | 39.66 | 14.17 | Fireplace |
| Room 15 | Basement | Media Roo | 17.84 | 16.07 |
| Washroom Type | No. of Pieces | Level |
| Washroom Type 1 | 2 | Ground |
| Washroom Type 2 | 5 | Second |
| Washroom Type 3 | 3 | Second |
| Washroom Type 4 | 2 | Basement |
| Washroom Type 5 | 3 | Basement |
| Total Area: | 0.00 |
| Approximatly Age: | 16-30 |
| Property Type: | Detached |
| Style: | 2-Storey |
| Exterior: | Stone, Brick |
| Garage Type: | Attached |
| (Parking/)Drive: | Private |
| Drive Parking Spaces: | 4 |
| Park #1 | |
| Parking Type: | Private |
| Park #2 | |
| Parking Type: | Private |
| Pool: | Inground |
| Other Structures: | Other |
| Approximatly Age: | 16-30 |
| Approximatly Square Footage: | 5000 + |
| CAC Included: | N |
| Water Included: | N |
| Cabel TV Included: | N |
| Common Elements Included: | N |
| Heat Included: | N |
| Parking Included: | N |
| Condo Tax Included: | N |
| Building Insurance Included: | N |
| Fireplace/Stove: | Y |
| Heat Type: | Forced Air |
| Central Air Conditioning: | Central Air |
| Central Vac: | N |
| Laundry Level: | Syste |
| Ensuite Laundry: | F |
| Elevator Lift: | False |
| Sewers: | Sewer |
| Utilities-Cable: | Y |
| Utilities-Hydro: | Y |
$
%
Years
This calculator is for demonstration purposes only. Always consult a professional
financial advisor before making personal financial decisions.
| Although the information displayed is believed to be accurate, no warranties or representations are made of any kind. |
| RE/MAX ABOUTOWNE REALTY CORP. |
|
|

Rohit Rangwani
Sales Representative
Dir:
647-885-7849
Bus:
905-793-7797
Fax:
905-593-2619
| Book Showing | Email a Friend |
Jump To:
At a Glance:
| Type: | Freehold - Detached |
| Area: | Halton |
| Municipality: | Oakville |
| Neighbourhood: | 1011 - MO Morrison |
| Style: | 2-Storey |
| Approximate Age: | 16-30 |
| Tax: | $29,705 |
| Beds: | 4+1 |
| Baths: | 7 |
| Fireplace: | Y |
| Pool: | Inground |
Locatin Map:
Payment Calculator:

