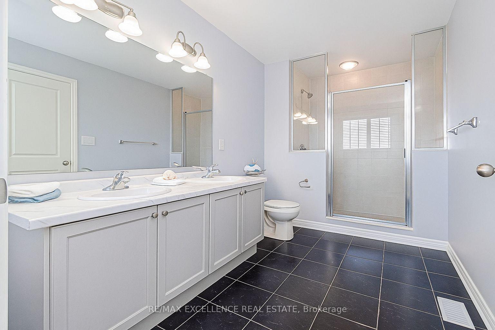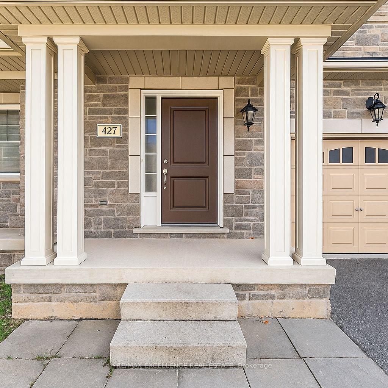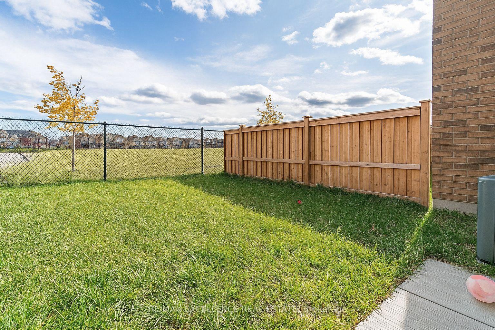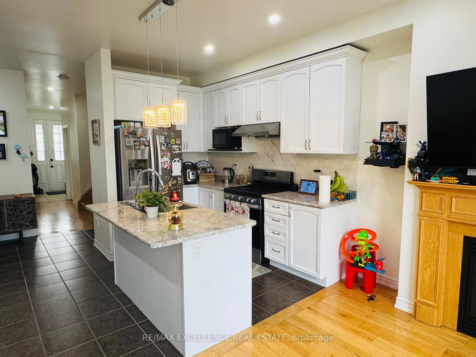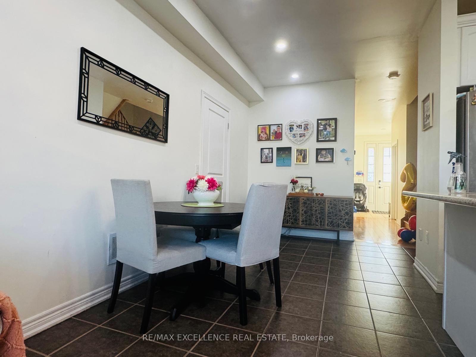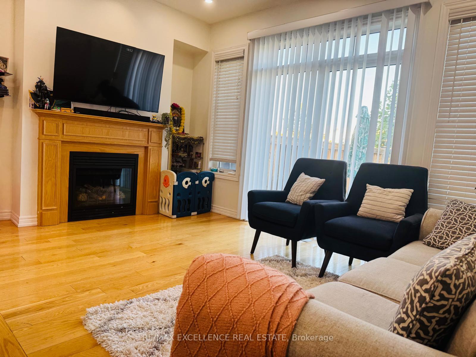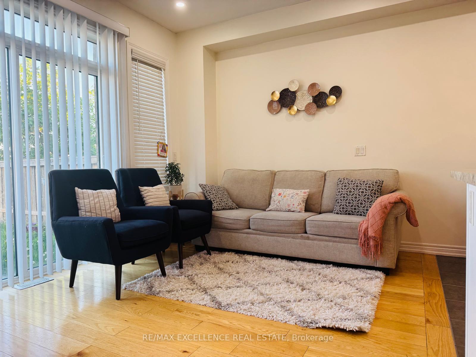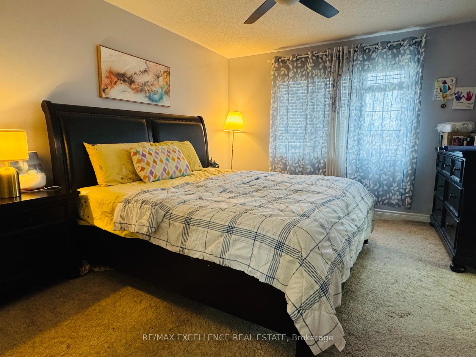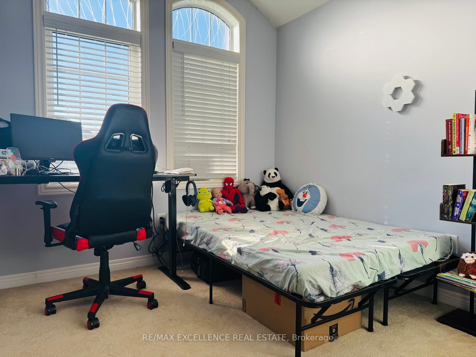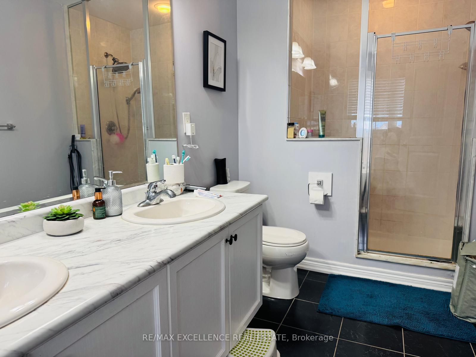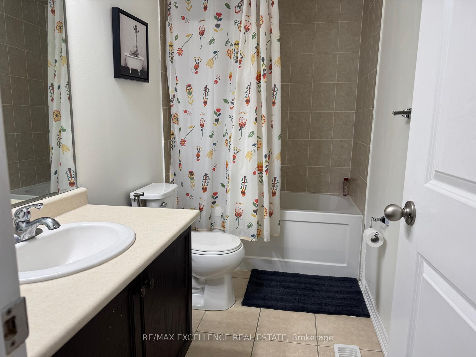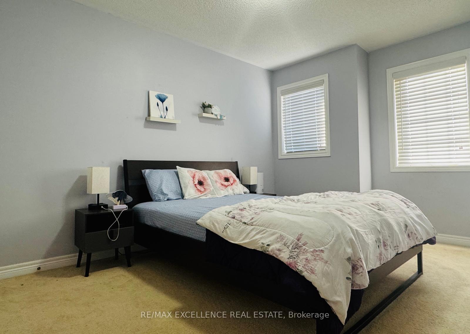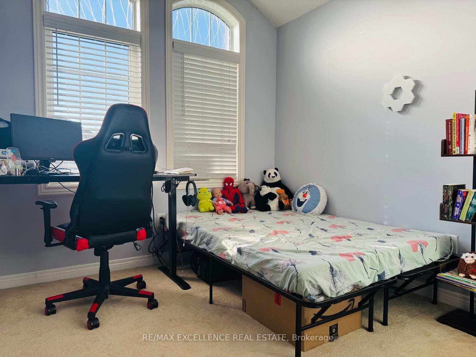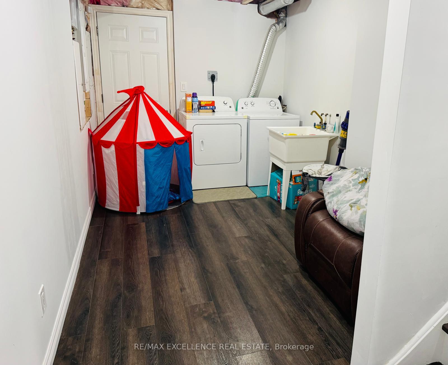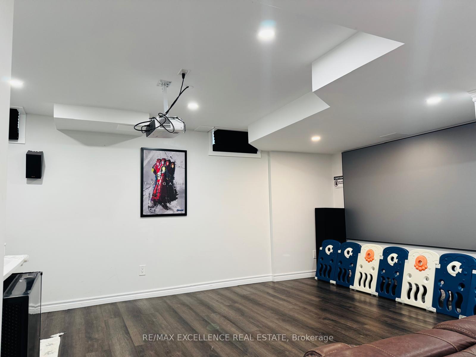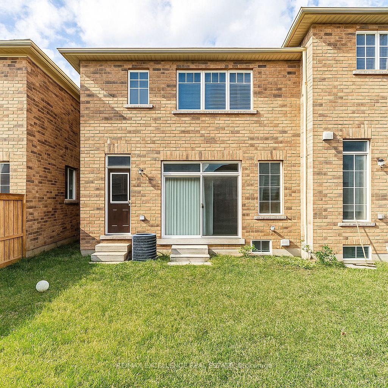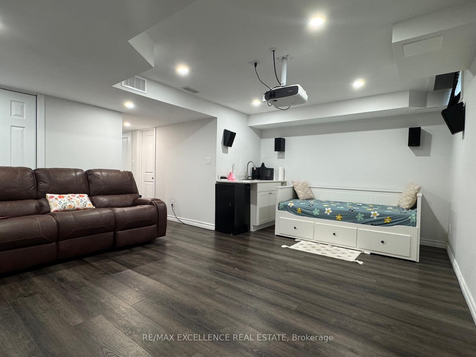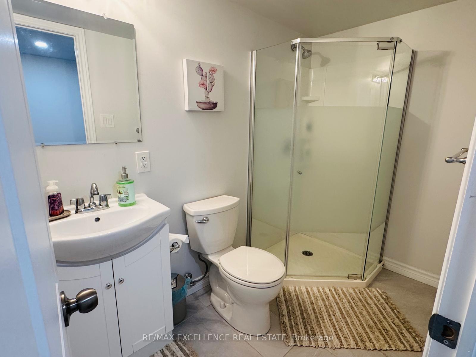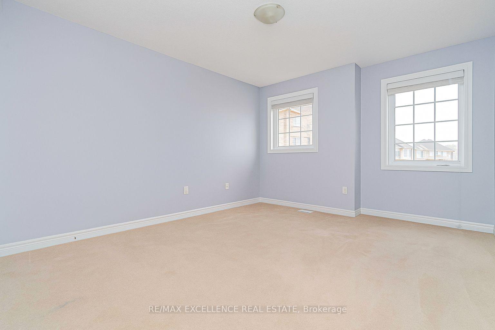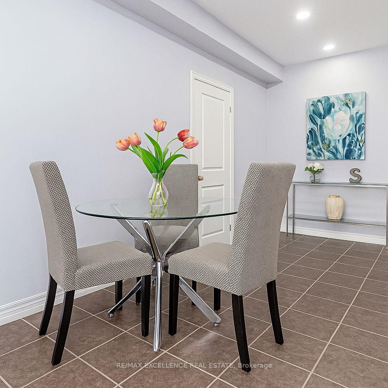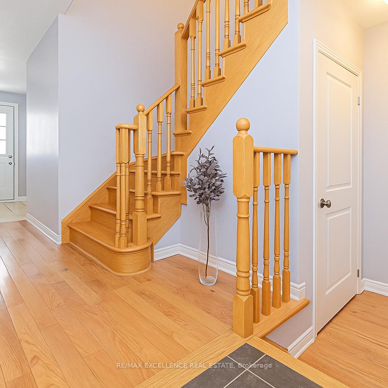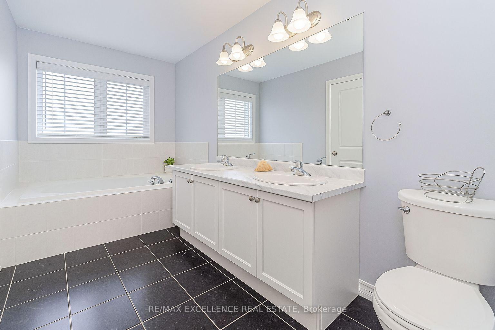$3,200
Available - For Rent
Listing ID: W12147989
37 Dufay Road , Brampton, L7A 4A2, Peel
| Don't miss this opportunity to lease a beautifully upgraded 3-bedroom home that checks all the boxes! Featuring soaring 9-foot ceilings on the main floor and premium hardwood flooring, this home offers a luxurious and comfortable living experience. The chef-inspired kitchen showcases designer finishes, high-end stainless steel appliances, a stylish backsplash, and a functional center island perfect for cooking and entertaining. Upstairs, you'll find three spacious bedrooms, including a large primary suite with a walk-in closet and a spa-like 5-piece ensuite. Additional features include a hardwood staircase, modern pot lights, and an open, airy layout that feels like home. Located in a sought-after neighborhood with easy access to transit, schools, shopping, and parks. |
| Price | $3,200 |
| Taxes: | $0.00 |
| Occupancy: | Owner |
| Address: | 37 Dufay Road , Brampton, L7A 4A2, Peel |
| Directions/Cross Streets: | Sandalwood & Mississauga |
| Rooms: | 3 |
| Bedrooms: | 3 |
| Bedrooms +: | 0 |
| Family Room: | F |
| Basement: | Finished |
| Furnished: | Unfu |
| Washroom Type | No. of Pieces | Level |
| Washroom Type 1 | 3 | |
| Washroom Type 2 | 2 | |
| Washroom Type 3 | 0 | |
| Washroom Type 4 | 0 | |
| Washroom Type 5 | 0 |
| Total Area: | 0.00 |
| Property Type: | Att/Row/Townhouse |
| Style: | 2 1/2 Storey |
| Exterior: | Brick |
| Garage Type: | Attached |
| Drive Parking Spaces: | 2 |
| Pool: | None |
| Laundry Access: | In-Suite Laun |
| Approximatly Square Footage: | 1500-2000 |
| CAC Included: | N |
| Water Included: | N |
| Cabel TV Included: | N |
| Common Elements Included: | N |
| Heat Included: | N |
| Parking Included: | Y |
| Condo Tax Included: | N |
| Building Insurance Included: | N |
| Fireplace/Stove: | Y |
| Heat Type: | Forced Air |
| Central Air Conditioning: | Central Air |
| Central Vac: | N |
| Laundry Level: | Syste |
| Ensuite Laundry: | F |
| Sewers: | Sewer |
| Although the information displayed is believed to be accurate, no warranties or representations are made of any kind. |
| RE/MAX EXCELLENCE REAL ESTATE |
|
|

Rohit Rangwani
Sales Representative
Dir:
647-885-7849
Bus:
905-793-7797
Fax:
905-593-2619
| Book Showing | Email a Friend |
Jump To:
At a Glance:
| Type: | Freehold - Att/Row/Townhouse |
| Area: | Peel |
| Municipality: | Brampton |
| Neighbourhood: | Northwest Brampton |
| Style: | 2 1/2 Storey |
| Beds: | 3 |
| Baths: | 3 |
| Fireplace: | Y |
| Pool: | None |
Locatin Map:


