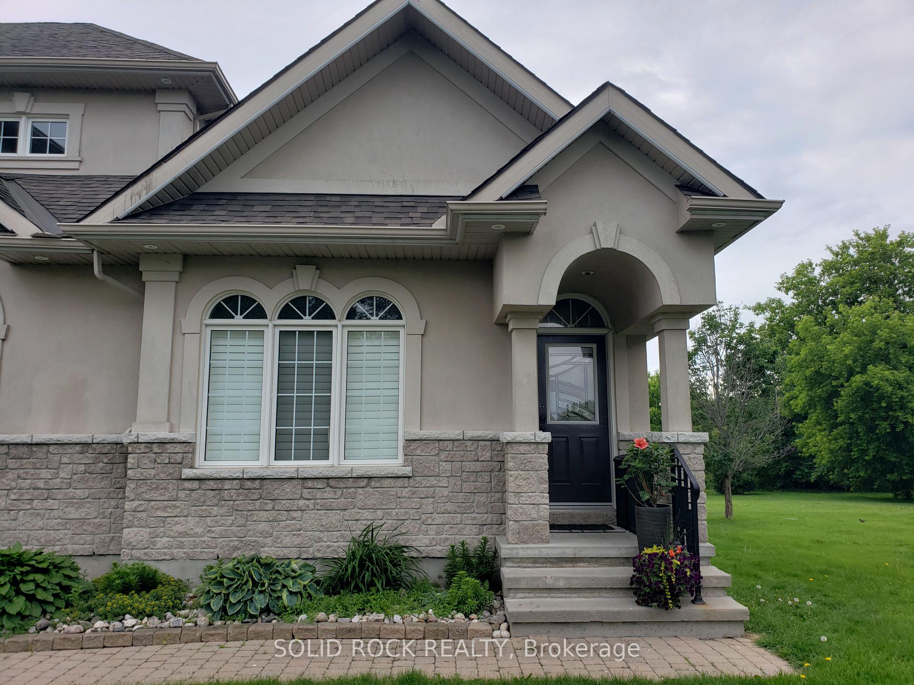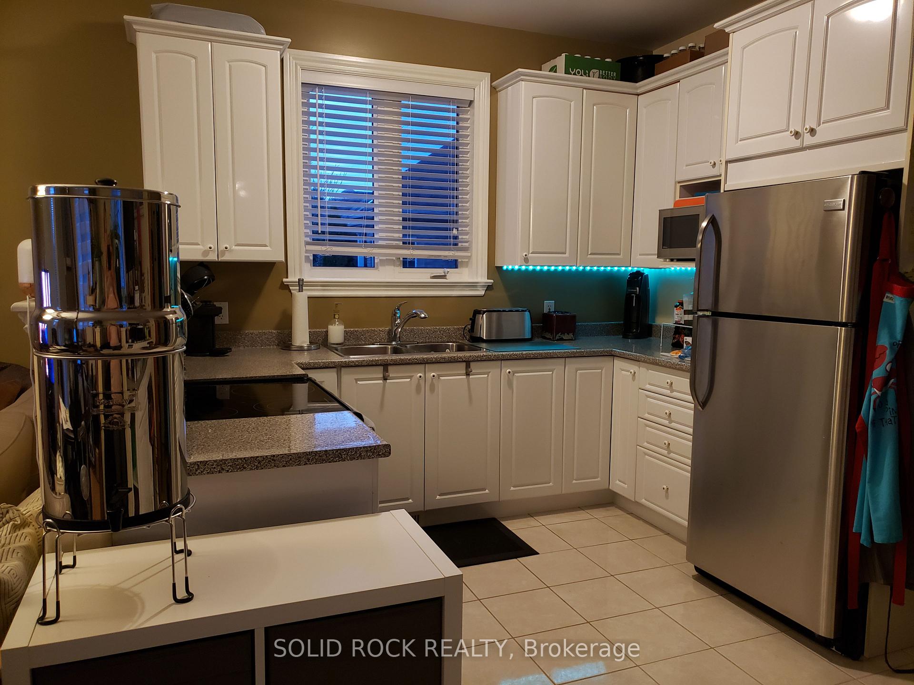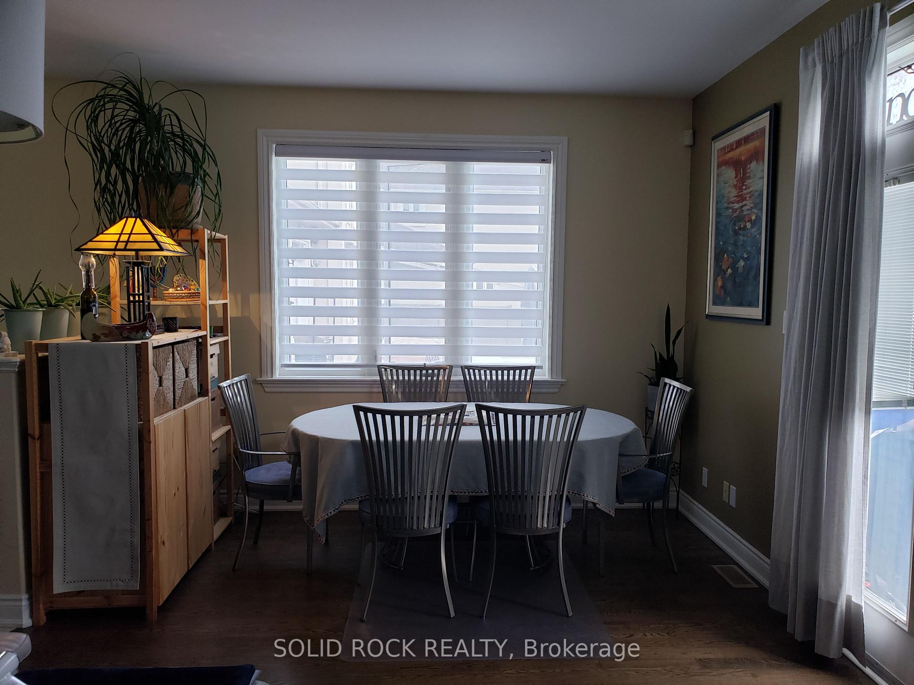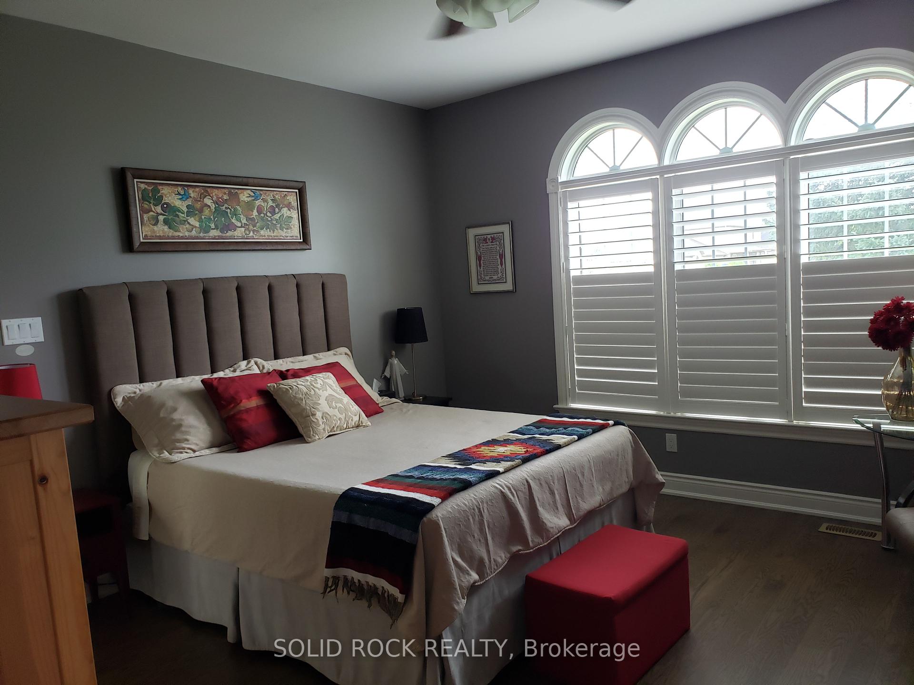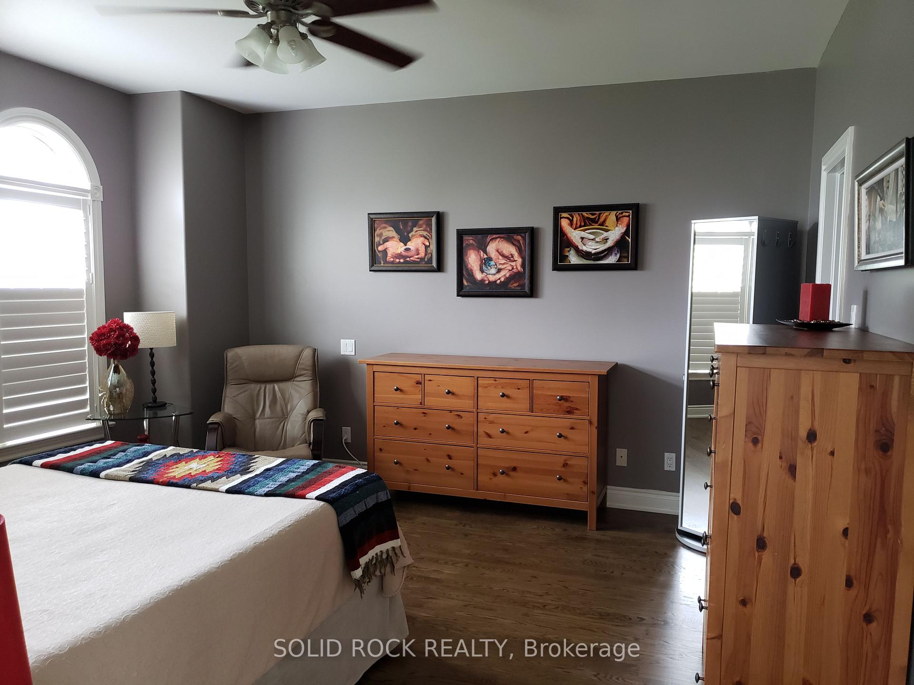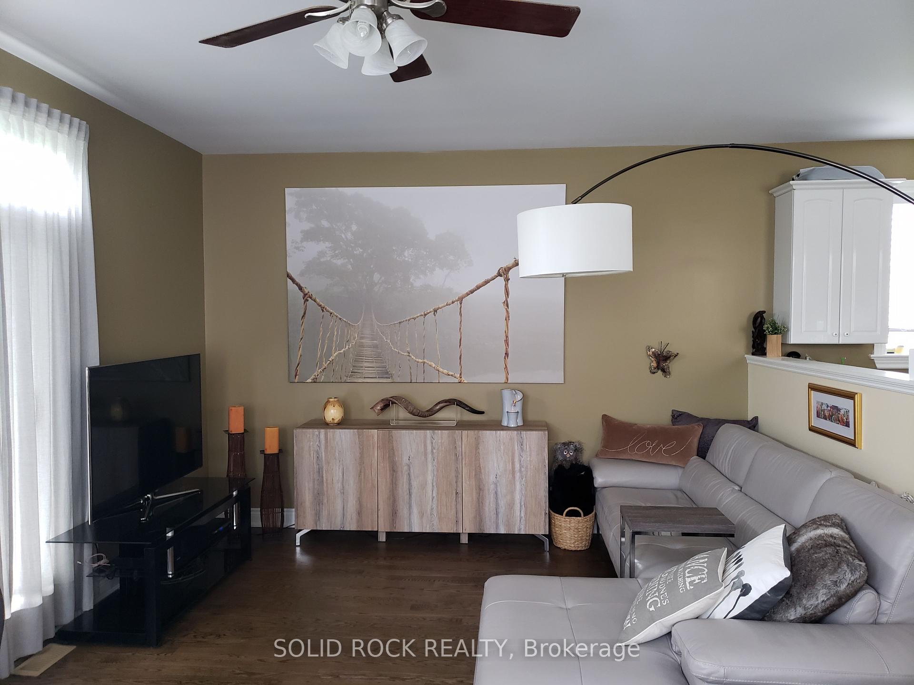$2,500
Available - For Rent
Listing ID: X12142217
5622 Carrison Driv , Manotick - Kars - Rideau Twp and Area, K4M 1L5, Ottawa
| Discover elegant, maintenance-free living in this beautifully finished ground-level suite, perfectly located on a quiet cul-de-sac in prestigious Manotick Estates. Backing onto a ravine and surrounded by mature trees, this private one-bedroom retreat offers peaceful views and a strong connection to nature. Step out onto your exclusive-use deck, enjoy the manicured gardens, and take in the natural light that fills the space. Inside, you'll find hardwood floors, tasteful finishes, and a layout designed for comfort. The suite is available furnished or unfurnished to suit your lifestyle. At $2,500/month, this all-inclusive rental covers: Heat, hydro, and water, lawn care and snow removal, one dedicated parking space. Ideal for a single professional or someone seeking a restful, grounded lifestyle in one of Manotick's most elegant neighbourhoods. |
| Price | $2,500 |
| Taxes: | $0.00 |
| Occupancy: | Tenant |
| Address: | 5622 Carrison Driv , Manotick - Kars - Rideau Twp and Area, K4M 1L5, Ottawa |
| Directions/Cross Streets: | Bankfield Road from HWY 416, Right on Potter Drive, Right onto Carrison Dr |
| Rooms: | 4 |
| Bedrooms: | 1 |
| Bedrooms +: | 0 |
| Family Room: | F |
| Basement: | None |
| Furnished: | Unfu |
| Level/Floor | Room | Length(ft) | Width(ft) | Descriptions | |
| Room 1 | Main | Kitchen | 14.66 | 9.74 | |
| Room 2 | Main | Living Ro | 19.06 | 13.22 | |
| Room 3 | Main | Bedroom | 14.3 | 14.07 |
| Washroom Type | No. of Pieces | Level |
| Washroom Type 1 | 4 | Main |
| Washroom Type 2 | 0 | |
| Washroom Type 3 | 0 | |
| Washroom Type 4 | 0 | |
| Washroom Type 5 | 0 |
| Total Area: | 0.00 |
| Property Type: | Detached |
| Style: | 1 Storey/Apt |
| Exterior: | Brick |
| Garage Type: | None |
| (Parking/)Drive: | Private |
| Drive Parking Spaces: | 1 |
| Park #1 | |
| Parking Type: | Private |
| Park #2 | |
| Parking Type: | Private |
| Pool: | None |
| Laundry Access: | In-Suite Laun |
| Approximatly Square Footage: | 700-1100 |
| CAC Included: | N |
| Water Included: | N |
| Cabel TV Included: | N |
| Common Elements Included: | N |
| Heat Included: | N |
| Parking Included: | N |
| Condo Tax Included: | N |
| Building Insurance Included: | N |
| Fireplace/Stove: | N |
| Heat Type: | Forced Air |
| Central Air Conditioning: | Central Air |
| Central Vac: | N |
| Laundry Level: | Syste |
| Ensuite Laundry: | F |
| Sewers: | Septic |
| Although the information displayed is believed to be accurate, no warranties or representations are made of any kind. |
| SOLID ROCK REALTY |
|
|

Rohit Rangwani
Sales Representative
Dir:
647-885-7849
Bus:
905-793-7797
Fax:
905-593-2619
| Book Showing | Email a Friend |
Jump To:
At a Glance:
| Type: | Freehold - Detached |
| Area: | Ottawa |
| Municipality: | Manotick - Kars - Rideau Twp and Area |
| Neighbourhood: | 8002 - Manotick Village & Manotick Estates |
| Style: | 1 Storey/Apt |
| Beds: | 1 |
| Baths: | 1 |
| Fireplace: | N |
| Pool: | None |
Locatin Map:

