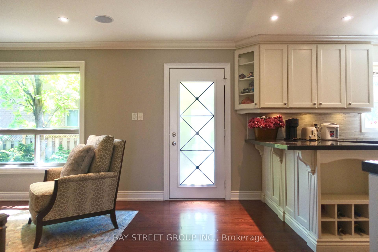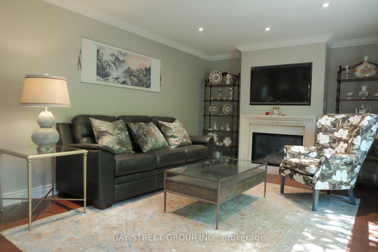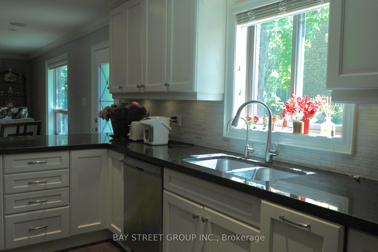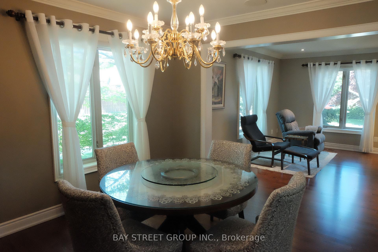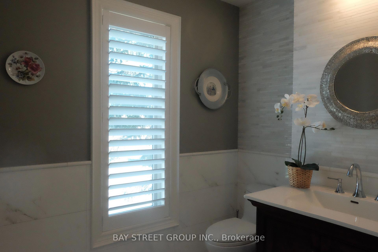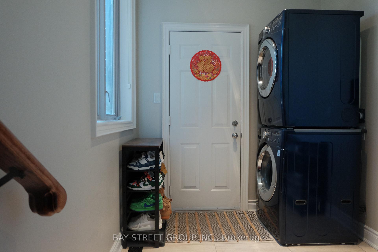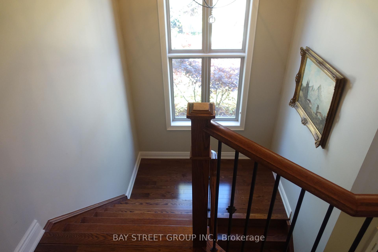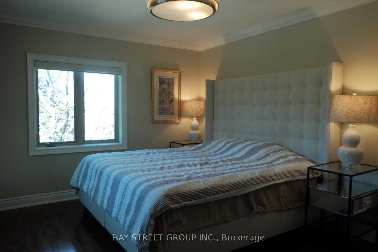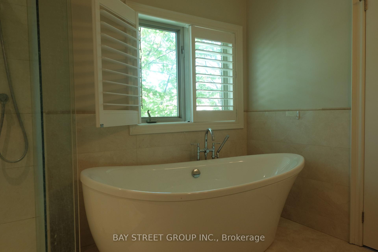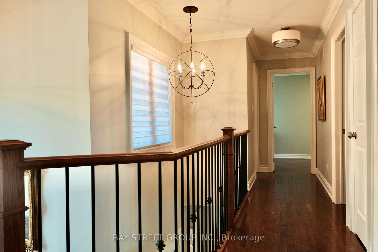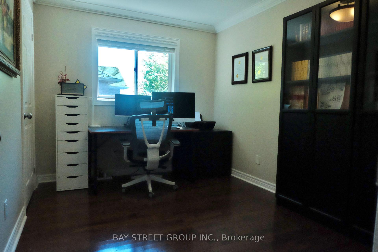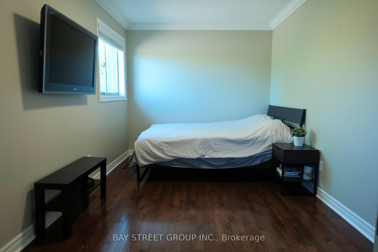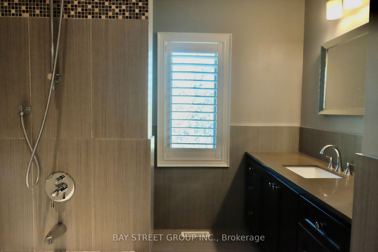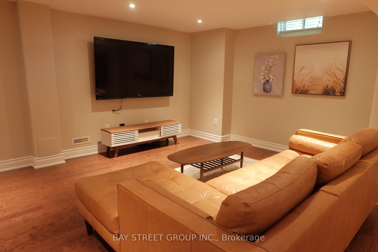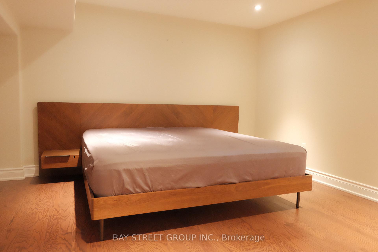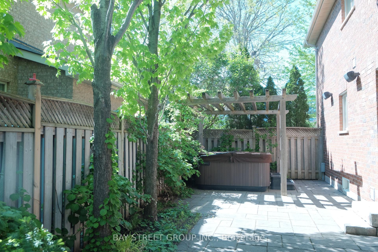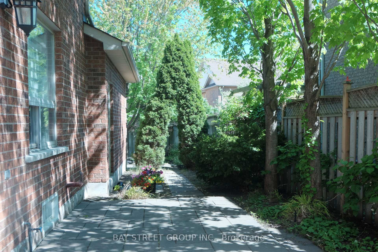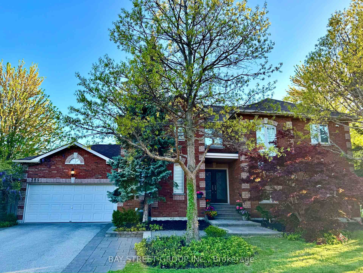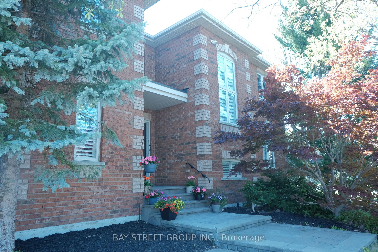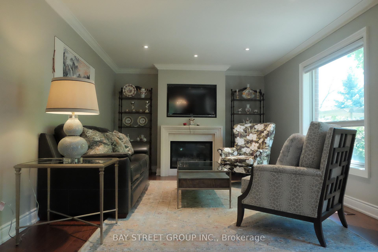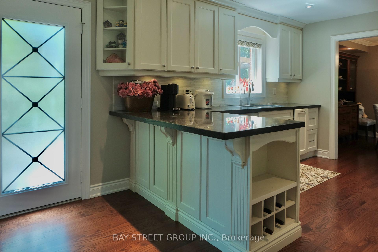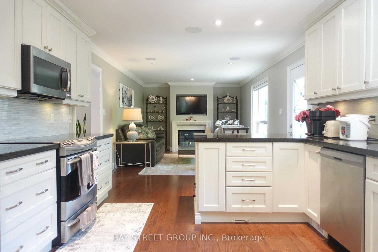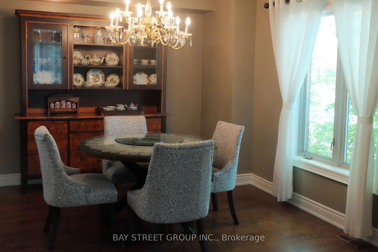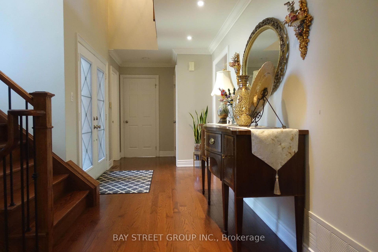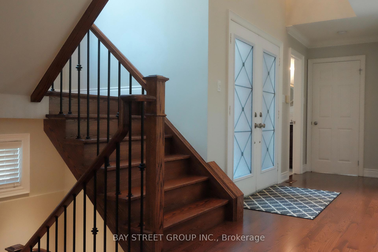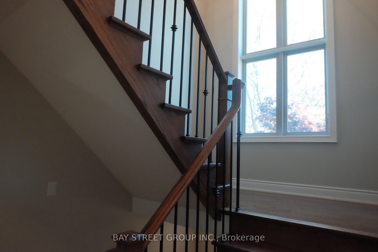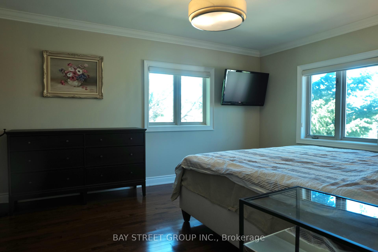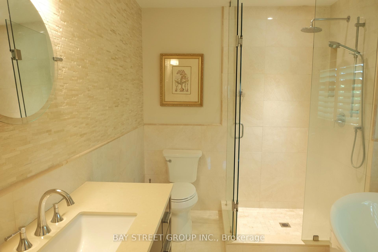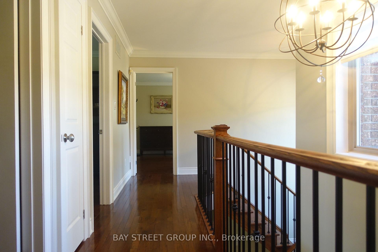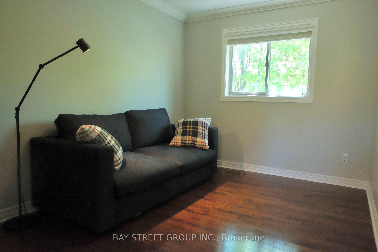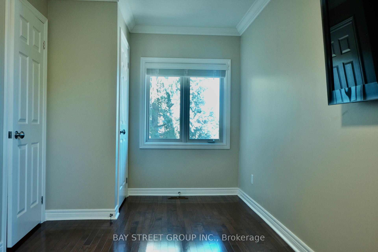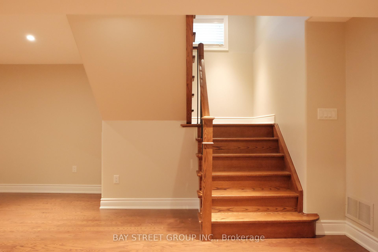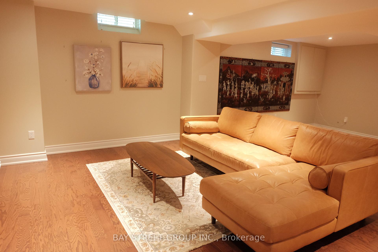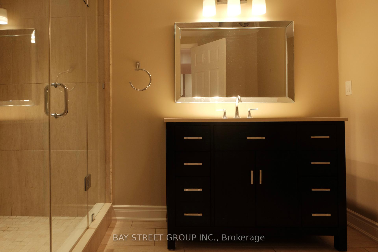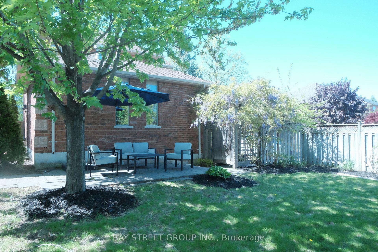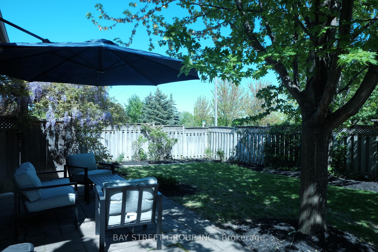$1,899,000
Available - For Sale
Listing ID: W12157733
385 Ambleside Driv , Oakville, L6H 6P4, Halton
| Stunning 4+1 bedroom home in the heart of River Oaks, offering over 2300 sqft above grade plus a beautifully finished basement! This impeccably maintained, move-in ready gem is loaded with upgrades: custom hardwood staircase, smooth ceilings, crown moulding, pot lights, designer light fixtures, custom window coverings, and hardwood flooring throughout. The main level features a spacious living room, elegant dining area, cozy family room with gas fireplace, and a custom kitchen with granite countertops, stainless steel appliances, and a walk-out to your private backyard oasis. Upstairs, the primary suite offers a renovated 4-pc ensuite and walk-in closet, along with 3 additional generously sized bedrooms. The fully finished basement includes a 5th bedroom, a large rec room, and a spa-like 3-pc bathroom with steam shower and heated floors. The professionally landscaped backyard is an entertainers dream complete with two stone patios, a pergola, full irrigation system, and your very own hot tub where you can soak under the stars. Thoughtfully furnished with stunning Ethan Allen and vintage-inspired designer pieces, all less than 2 years old and in impeccable condition. Seller is open to selling fully furnished just move in and enjoy! Steps to top-rated schools, parks, trails, hospital, shopping, and highways. |
| Price | $1,899,000 |
| Taxes: | $7473.00 |
| Assessment Year: | 2024 |
| Occupancy: | Owner |
| Address: | 385 Ambleside Driv , Oakville, L6H 6P4, Halton |
| Directions/Cross Streets: | Dundas St W & Neyagawa Blvd |
| Rooms: | 10 |
| Bedrooms: | 4 |
| Bedrooms +: | 1 |
| Family Room: | T |
| Basement: | Finished, Full |
| Level/Floor | Room | Length(ft) | Width(ft) | Descriptions | |
| Room 1 | Main | Living Ro | 20.34 | 11.81 | Hardwood Floor, Gas Fireplace, Large Window |
| Room 2 | Main | Family Ro | 13.12 | 12.14 | Large Window, Hardwood Floor |
| Room 3 | Main | Kitchen | 11.91 | 11.84 | Hardwood Floor, W/O To Patio, Stainless Steel Appl |
| Room 4 | Main | Dining Ro | 11.91 | 10.82 | Hardwood Floor, Large Window |
| Room 5 | Second | Primary B | 15.25 | 12.14 | Hardwood Floor, Ensuite Bath, Walk-In Closet(s) |
| Room 6 | Second | Bedroom 2 | 12.07 | 8.99 | Hardwood Floor, B/I Closet |
| Room 7 | Second | Bedroom 3 | 12.07 | 8.99 | Hardwood Floor, B/I Closet |
| Room 8 | Second | Bedroom 4 | 19.52 | 9.02 | Hardwood Floor, B/I Closet |
| Room 9 | Basement | Recreatio | 25.26 | 21.32 | Hardwood Floor |
| Room 10 | Basement | Bedroom 5 | 12.04 | 11.48 | Hardwood Floor, B/I Closet |
| Room 11 | Main | Laundry | 7.41 | 6.99 | Tile Floor |
| Washroom Type | No. of Pieces | Level |
| Washroom Type 1 | 4 | Second |
| Washroom Type 2 | 2 | Main |
| Washroom Type 3 | 3 | Basement |
| Washroom Type 4 | 0 | |
| Washroom Type 5 | 0 |
| Total Area: | 0.00 |
| Property Type: | Detached |
| Style: | 2-Storey |
| Exterior: | Brick, Stucco (Plaster) |
| Garage Type: | Attached |
| (Parking/)Drive: | Inside Ent |
| Drive Parking Spaces: | 4 |
| Park #1 | |
| Parking Type: | Inside Ent |
| Park #2 | |
| Parking Type: | Inside Ent |
| Park #3 | |
| Parking Type: | Private Do |
| Pool: | None |
| Approximatly Square Footage: | 2000-2500 |
| CAC Included: | N |
| Water Included: | N |
| Cabel TV Included: | N |
| Common Elements Included: | N |
| Heat Included: | N |
| Parking Included: | N |
| Condo Tax Included: | N |
| Building Insurance Included: | N |
| Fireplace/Stove: | Y |
| Heat Type: | Forced Air |
| Central Air Conditioning: | Central Air |
| Central Vac: | Y |
| Laundry Level: | Syste |
| Ensuite Laundry: | F |
| Elevator Lift: | False |
| Sewers: | Sewer |
$
%
Years
This calculator is for demonstration purposes only. Always consult a professional
financial advisor before making personal financial decisions.
| Although the information displayed is believed to be accurate, no warranties or representations are made of any kind. |
| BAY STREET GROUP INC. |
|
|

Rohit Rangwani
Sales Representative
Dir:
647-885-7849
Bus:
905-793-7797
Fax:
905-593-2619
| Book Showing | Email a Friend |
Jump To:
At a Glance:
| Type: | Freehold - Detached |
| Area: | Halton |
| Municipality: | Oakville |
| Neighbourhood: | 1015 - RO River Oaks |
| Style: | 2-Storey |
| Tax: | $7,473 |
| Beds: | 4+1 |
| Baths: | 4 |
| Fireplace: | Y |
| Pool: | None |
Locatin Map:
Payment Calculator:


