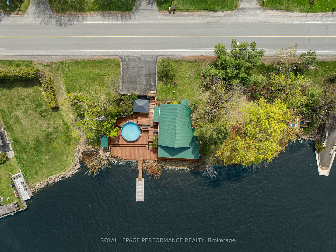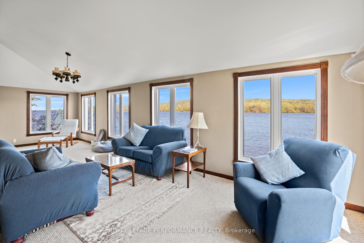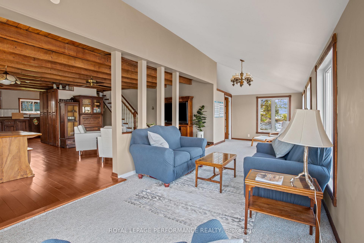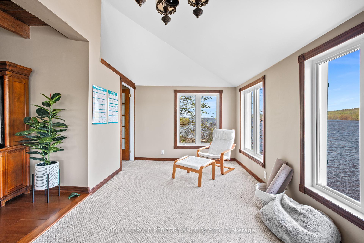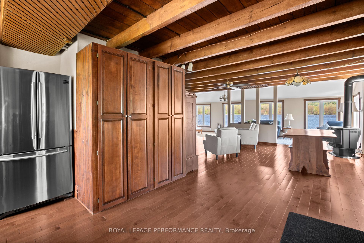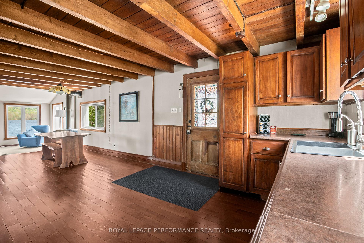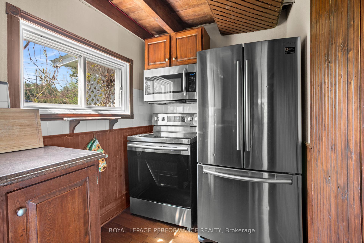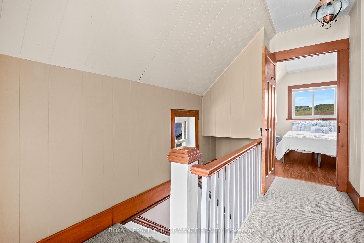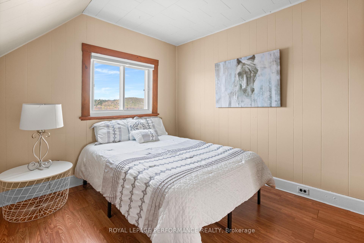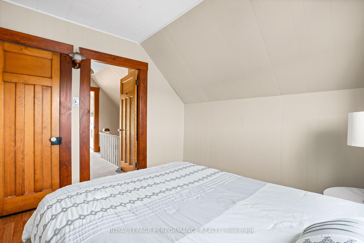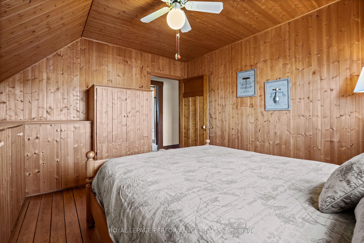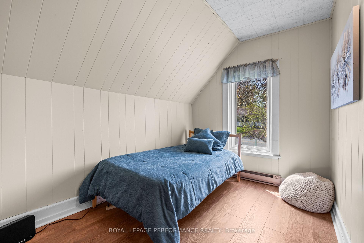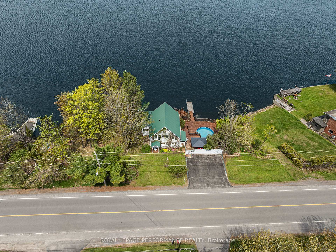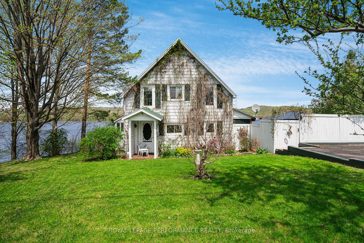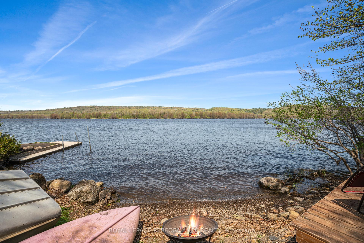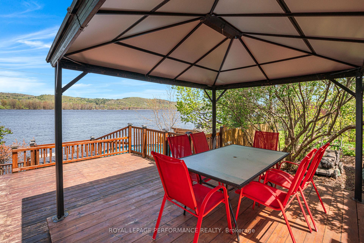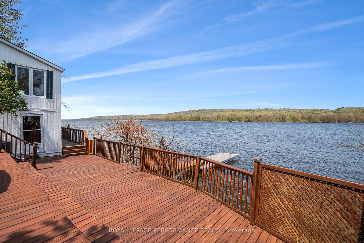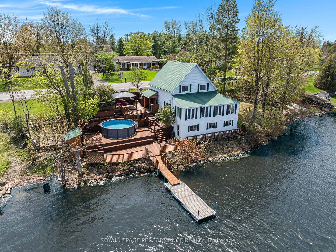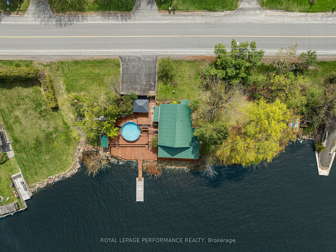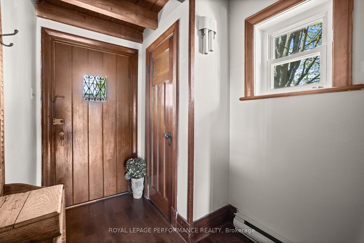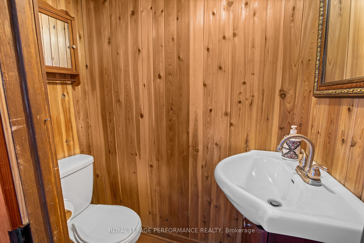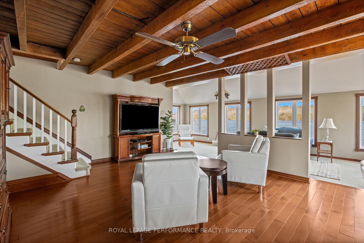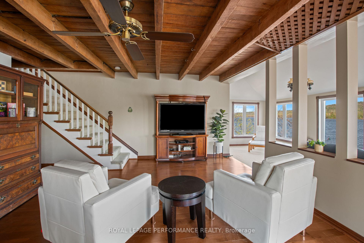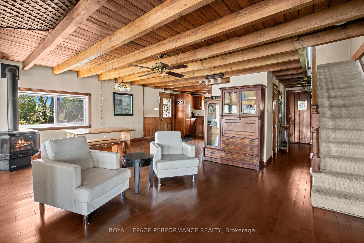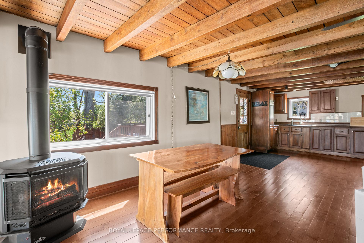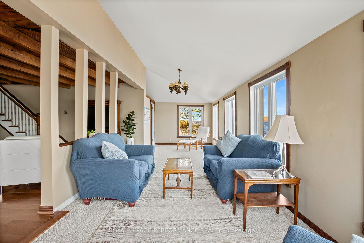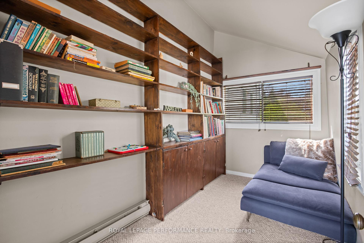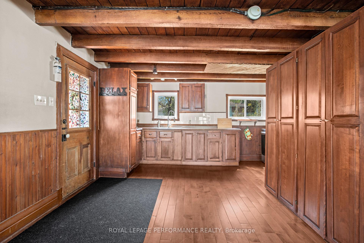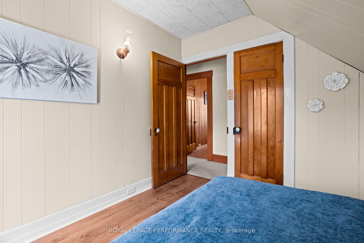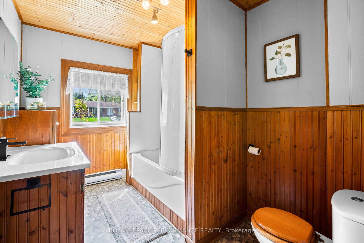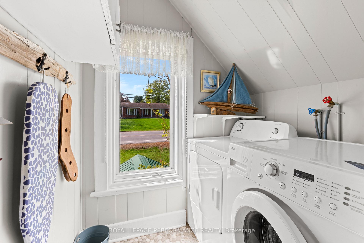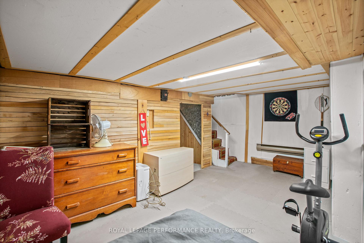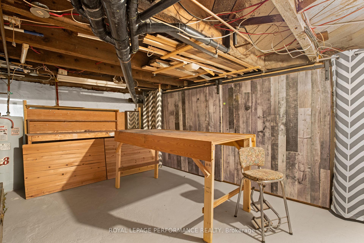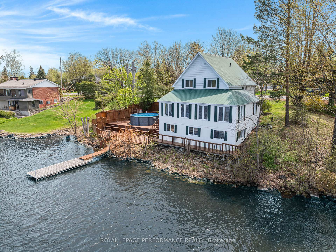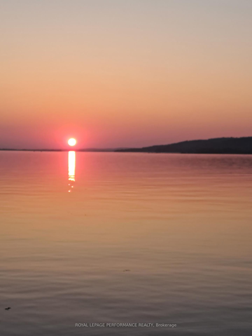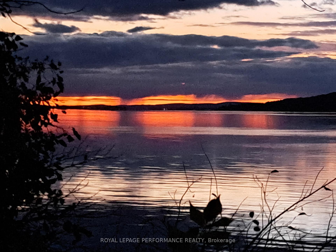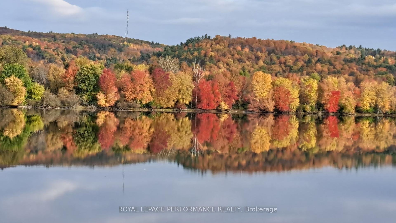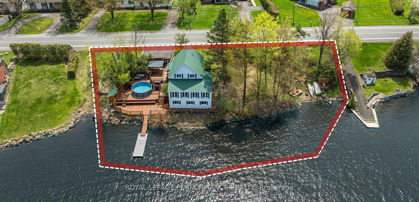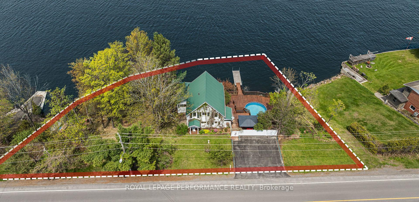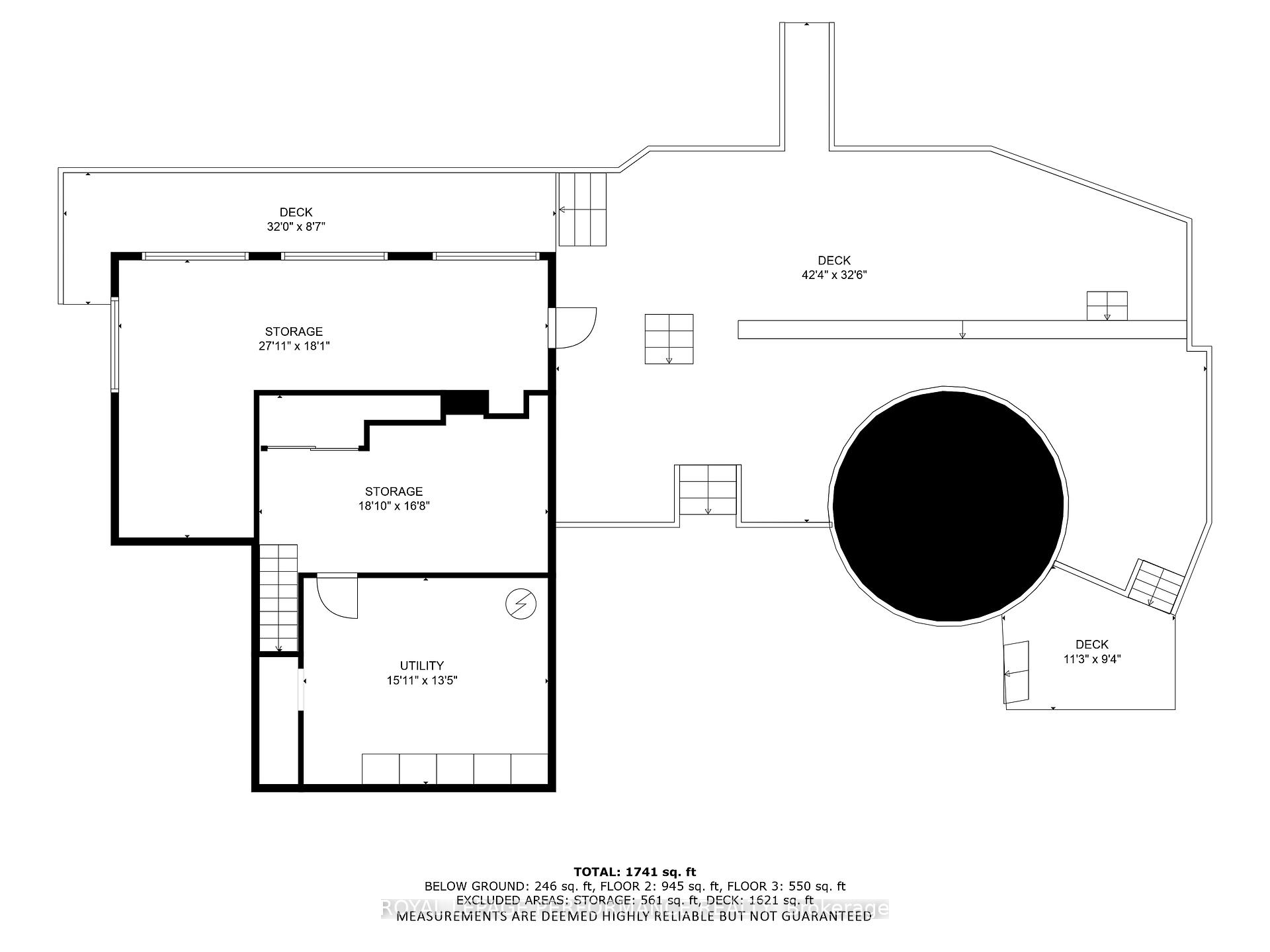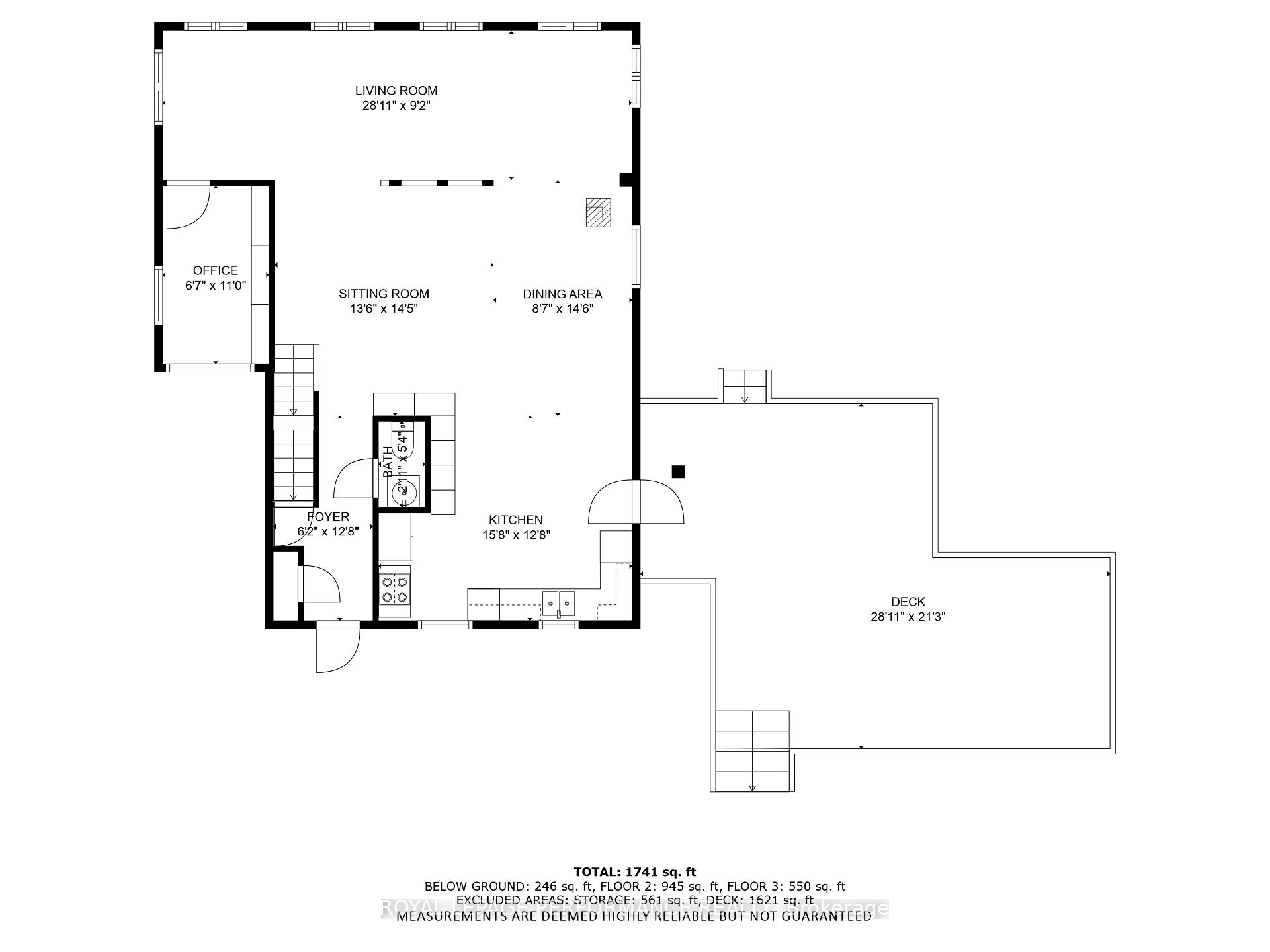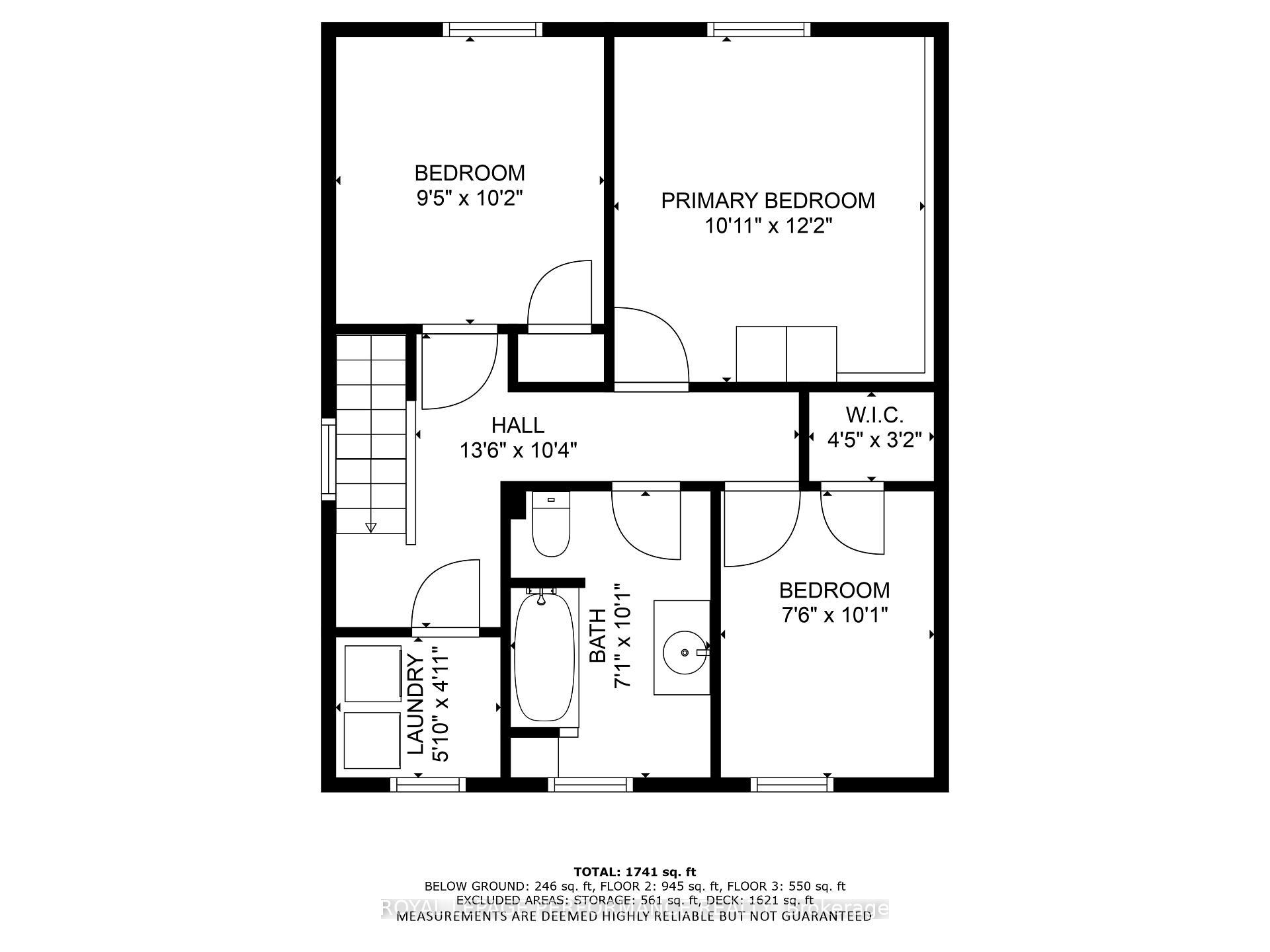$579,000
Available - For Sale
Listing ID: X12156216
186 Front Road West , Champlain, K0B 1K0, Prescott and Rus
| Once the areas general store in the late 1800s, this storied building has been lovingly preserved and transformed into a warm, private residence. Golden sunlight spills into the open-concept interior, where the kitchen, dining, living and family rooms blend into one harmonious space framed by panoramic views of the river and Laurentian mountains. Wood accents add texture and soul throughout. The home features three inviting bedrooms, a full bathroom, and a dedicated laundry room. On the lower level, a spacious workshop and two large storage rooms one with direct outdoor access offer both practicality and potential. Outside is where the magic truly unfolds. To the east, a secluded three-tier deck invites you to bask in the sun, lounge by the 16' heated pool, or unwind under the gazebo with a book and the river as your backdrop. To the west, a natural pathway winds its way to a quiet beach where you can launch your kayak or simply watch the water drift by. Whether you're searching for a peaceful escape, a creative retreat, or a place to truly feel at home, this riverfront property delivers something few others can: a story, a soul, and a sense of belonging. This property is situated above the high water line and has never been flooded. Try before you buy! Ask us about booking a private stay with your family to get a feel of what it truly means to live on the Ottawa River. |
| Price | $579,000 |
| Taxes: | $3030.00 |
| Occupancy: | Vacant |
| Address: | 186 Front Road West , Champlain, K0B 1K0, Prescott and Rus |
| Directions/Cross Streets: | Bonin St |
| Rooms: | 12 |
| Rooms +: | 3 |
| Bedrooms: | 3 |
| Bedrooms +: | 0 |
| Family Room: | T |
| Basement: | Full, Walk-Out |
| Level/Floor | Room | Length(ft) | Width(ft) | Descriptions | |
| Room 1 | Ground | Kitchen | 11.38 | 14.86 | |
| Room 2 | Ground | Dining Ro | 8.4 | 13.28 | |
| Room 3 | Ground | Family Ro | 28.21 | 9.54 | |
| Room 4 | Ground | Den | 11.12 | 6.23 | |
| Room 5 | Ground | Living Ro | 11.84 | 14.56 | |
| Room 6 | Second | Primary B | 11.05 | 5.38 | |
| Room 7 | Second | Bedroom 2 | 7.54 | 10.17 | |
| Room 8 | Second | Bedroom 3 | 9.64 | 10.1 | |
| Room 9 | Second | Laundry | 5.84 | 4.82 | |
| Room 10 | Second | Bathroom | 7.05 | 10.04 | |
| Room 11 | Basement | Workshop | 16.6 | 10.4 | |
| Room 12 | Basement | Other | 8.95 | 15.91 | |
| Room 13 | Basement | Other | 9.51 | 28.4 |
| Washroom Type | No. of Pieces | Level |
| Washroom Type 1 | 4 | Second |
| Washroom Type 2 | 2 | Ground |
| Washroom Type 3 | 0 | |
| Washroom Type 4 | 0 | |
| Washroom Type 5 | 0 |
| Total Area: | 0.00 |
| Approximatly Age: | 100+ |
| Property Type: | Detached |
| Style: | 2-Storey |
| Exterior: | Aluminum Siding |
| Garage Type: | None |
| (Parking/)Drive: | Front Yard |
| Drive Parking Spaces: | 3 |
| Park #1 | |
| Parking Type: | Front Yard |
| Park #2 | |
| Parking Type: | Front Yard |
| Park #3 | |
| Parking Type: | Private Tr |
| Pool: | Above Gr |
| Other Structures: | Fence - Partia |
| Approximatly Age: | 100+ |
| Approximatly Square Footage: | 1500-2000 |
| Property Features: | River/Stream, Waterfront |
| CAC Included: | N |
| Water Included: | N |
| Cabel TV Included: | N |
| Common Elements Included: | N |
| Heat Included: | N |
| Parking Included: | N |
| Condo Tax Included: | N |
| Building Insurance Included: | N |
| Fireplace/Stove: | Y |
| Heat Type: | Other |
| Central Air Conditioning: | None |
| Central Vac: | N |
| Laundry Level: | Syste |
| Ensuite Laundry: | F |
| Elevator Lift: | False |
| Sewers: | Septic |
| Water: | Drilled W |
| Water Supply Types: | Drilled Well |
| Utilities-Cable: | A |
| Utilities-Hydro: | Y |
$
%
Years
This calculator is for demonstration purposes only. Always consult a professional
financial advisor before making personal financial decisions.
| Although the information displayed is believed to be accurate, no warranties or representations are made of any kind. |
| ROYAL LEPAGE PERFORMANCE REALTY |
|
|

Rohit Rangwani
Sales Representative
Dir:
647-885-7849
Bus:
905-793-7797
Fax:
905-593-2619
| Virtual Tour | Book Showing | Email a Friend |
Jump To:
At a Glance:
| Type: | Freehold - Detached |
| Area: | Prescott and Russell |
| Municipality: | Champlain |
| Neighbourhood: | 614 - Champlain Twp |
| Style: | 2-Storey |
| Approximate Age: | 100+ |
| Tax: | $3,030 |
| Beds: | 3 |
| Baths: | 2 |
| Fireplace: | Y |
| Pool: | Above Gr |
Locatin Map:
Payment Calculator:

