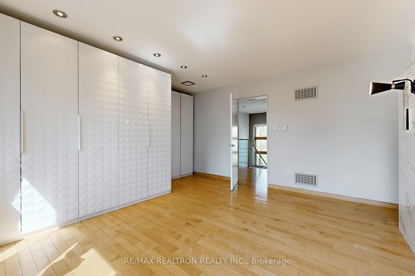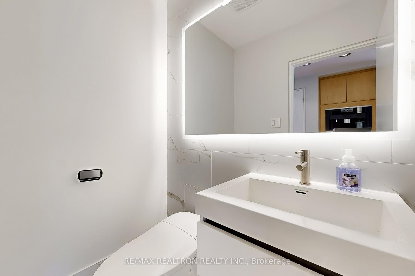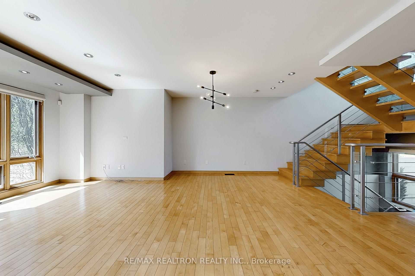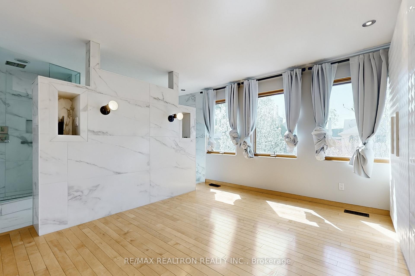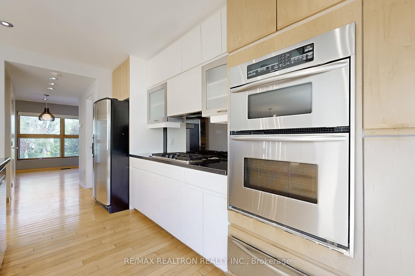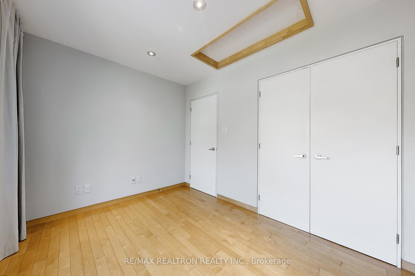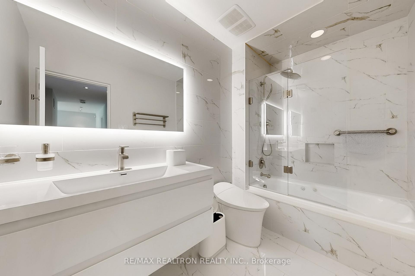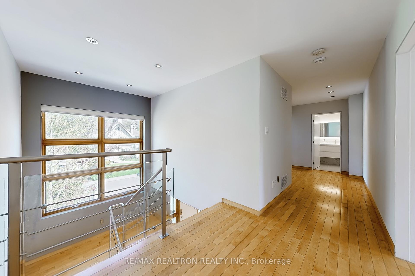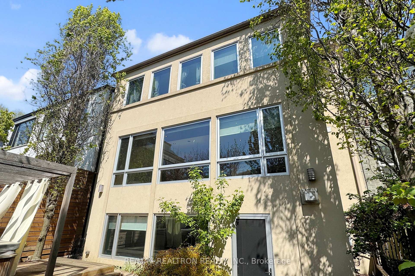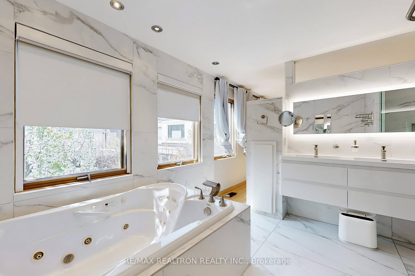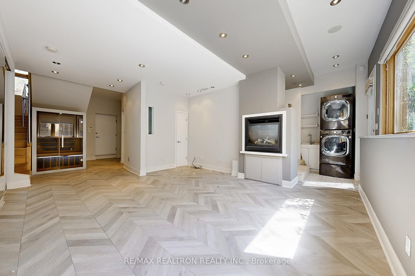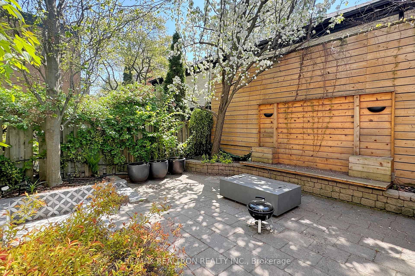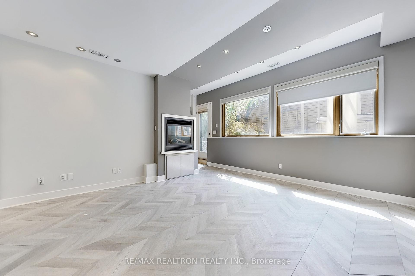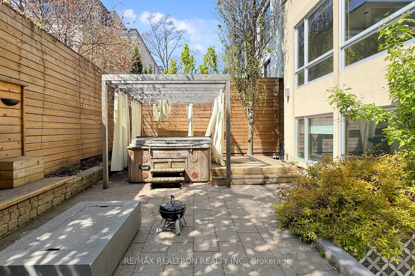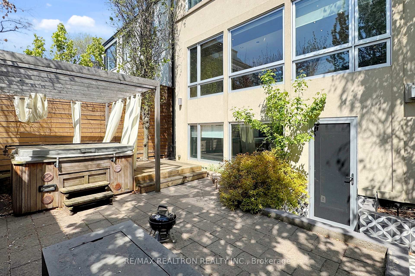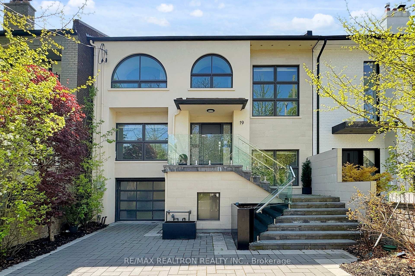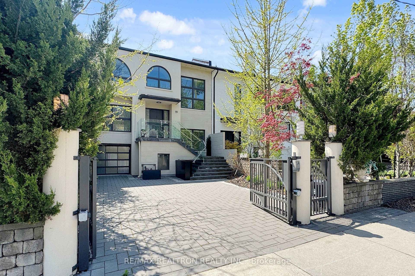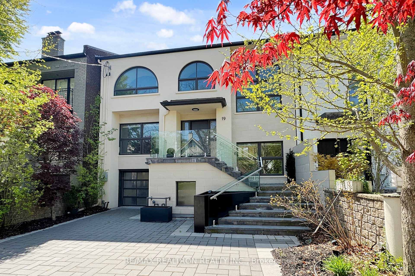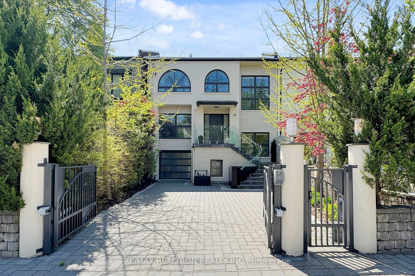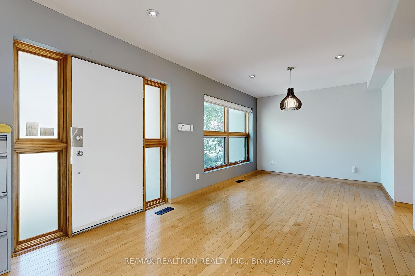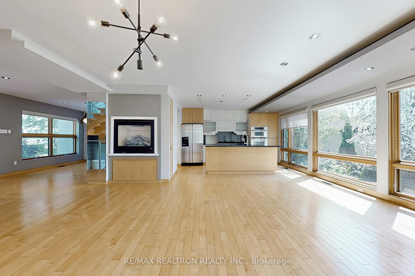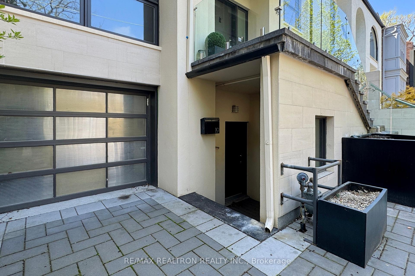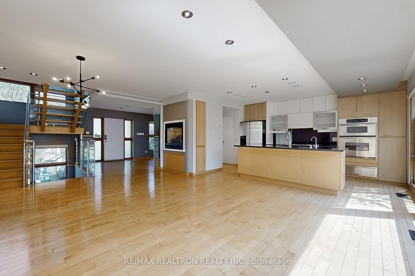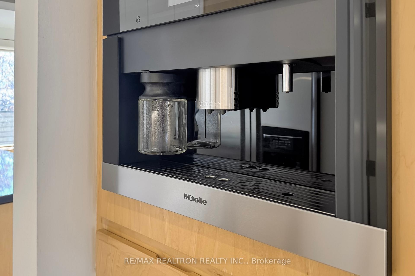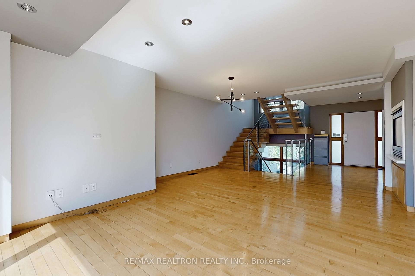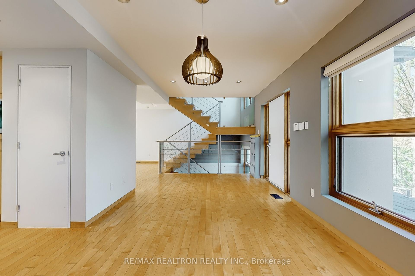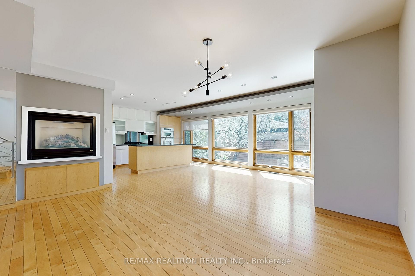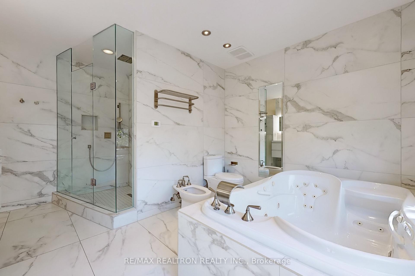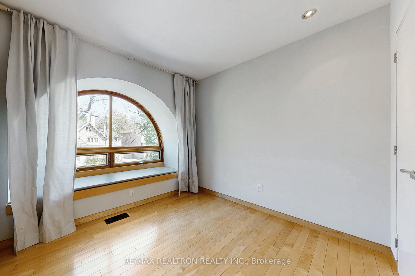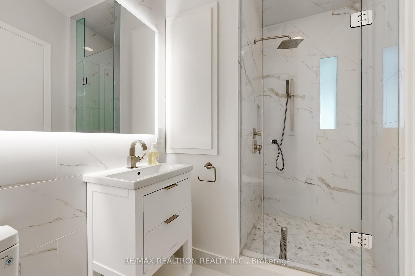$9,800
Available - For Rent
Listing ID: C12143254
19 Clarendon Aven , Toronto, M4V 1H8, Toronto
| Lovely executive home in midtown Toronto. This lovely 3 bedroom & 4 bathroom house offers an Incredible central location, minutes to Yonge St, TTC Subway, and all conveniences. Private gated front yard. Expertly designed for function and style. Gourmet kitchen, top-of-the-line appliances, and breakfast area. South facing main floor that is filled with natural sunlight. Hardwood flooring on main and second floor, elegant dining room. Three bedrooms upstairs. Fully finished lower level that is ideal as a rec room, leisure space, with sauna, laundry and a walkout to a maintenance free backyard. One car attached garage. Tons of storage. Nearby to top schools, amazing restaurants and shopping, and amenities. |
| Price | $9,800 |
| Taxes: | $0.00 |
| Occupancy: | Vacant |
| Address: | 19 Clarendon Aven , Toronto, M4V 1H8, Toronto |
| Directions/Cross Streets: | Avenue Rd & St. Clair Ave W |
| Rooms: | 11 |
| Bedrooms: | 3 |
| Bedrooms +: | 0 |
| Family Room: | F |
| Basement: | Finished |
| Furnished: | Unfu |
| Level/Floor | Room | Length(ft) | Width(ft) | Descriptions | |
| Room 1 |
| Washroom Type | No. of Pieces | Level |
| Washroom Type 1 | 5 | Second |
| Washroom Type 2 | 4 | Second |
| Washroom Type 3 | 3 | Basement |
| Washroom Type 4 | 2 | Ground |
| Washroom Type 5 | 0 |
| Total Area: | 0.00 |
| Property Type: | Detached |
| Style: | 2-Storey |
| Exterior: | Stucco (Plaster) |
| Garage Type: | Built-In |
| (Parking/)Drive: | Private |
| Drive Parking Spaces: | 3 |
| Park #1 | |
| Parking Type: | Private |
| Park #2 | |
| Parking Type: | Private |
| Pool: | None |
| Laundry Access: | Ensuite |
| Approximatly Square Footage: | 2500-3000 |
| CAC Included: | N |
| Water Included: | N |
| Cabel TV Included: | N |
| Common Elements Included: | N |
| Heat Included: | N |
| Parking Included: | Y |
| Condo Tax Included: | N |
| Building Insurance Included: | N |
| Fireplace/Stove: | Y |
| Heat Type: | Forced Air |
| Central Air Conditioning: | Central Air |
| Central Vac: | N |
| Laundry Level: | Syste |
| Ensuite Laundry: | F |
| Sewers: | Sewer |
| Although the information displayed is believed to be accurate, no warranties or representations are made of any kind. |
| RE/MAX REALTRON REALTY INC. |
|
|

Rohit Rangwani
Sales Representative
Dir:
647-885-7849
Bus:
905-793-7797
Fax:
905-593-2619
| Virtual Tour | Book Showing | Email a Friend |
Jump To:
At a Glance:
| Type: | Freehold - Detached |
| Area: | Toronto |
| Municipality: | Toronto C02 |
| Neighbourhood: | Casa Loma |
| Style: | 2-Storey |
| Beds: | 3 |
| Baths: | 4 |
| Fireplace: | Y |
| Pool: | None |
Locatin Map:

