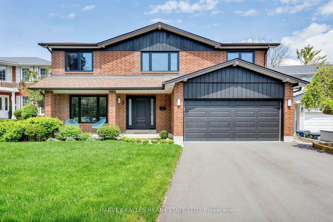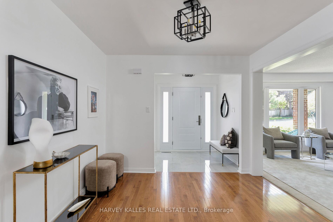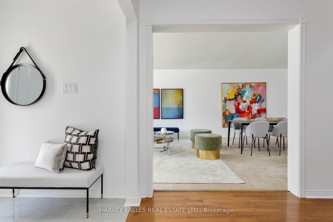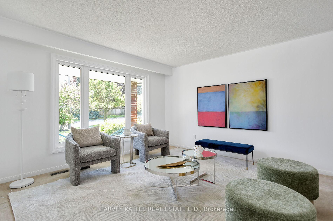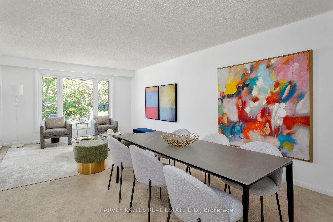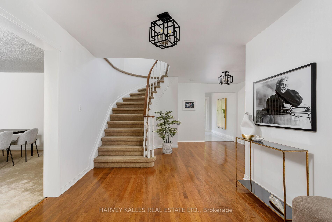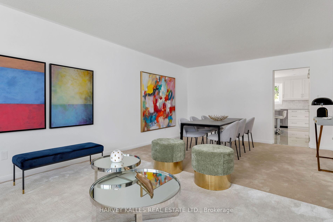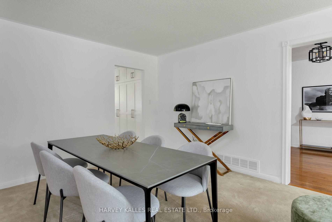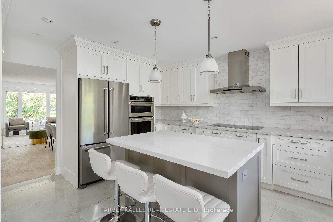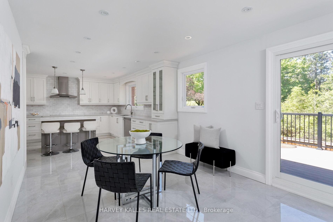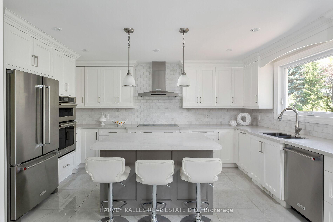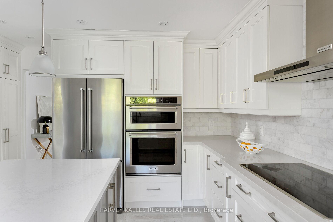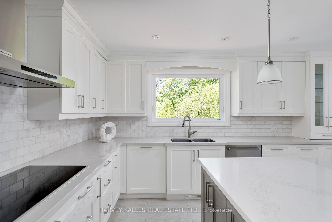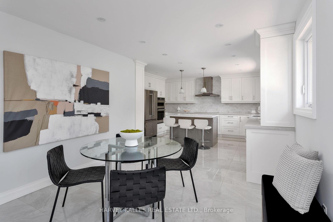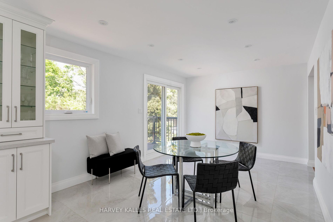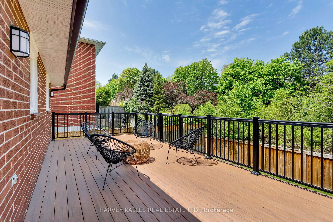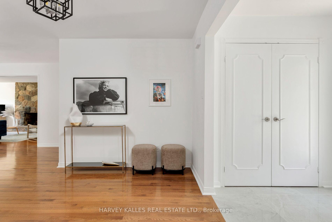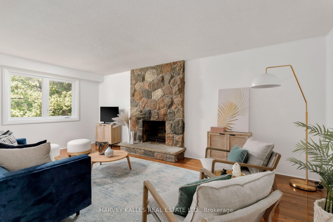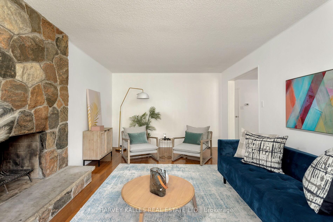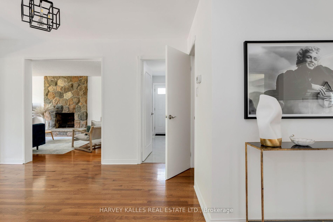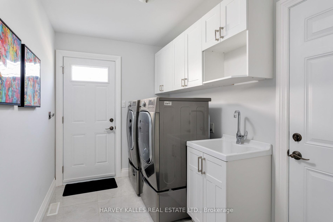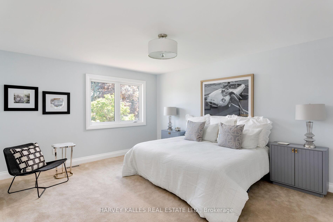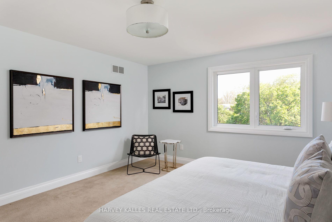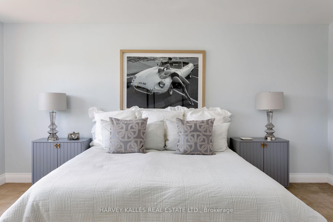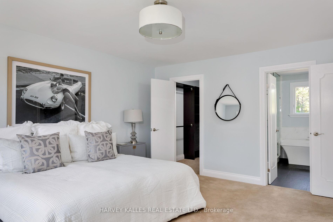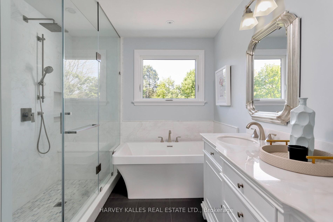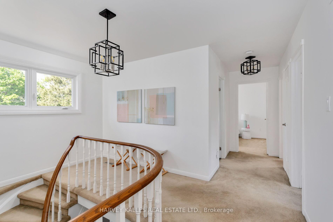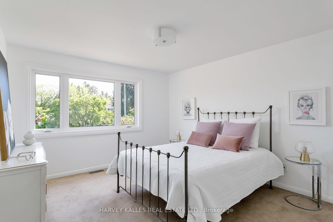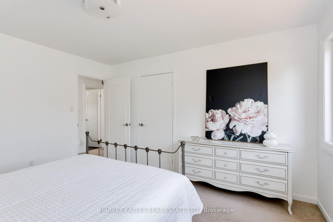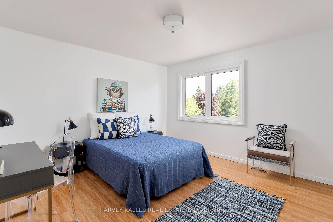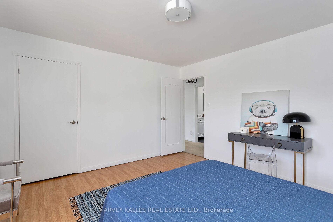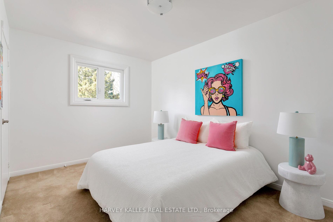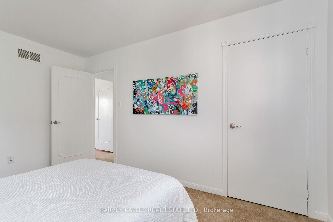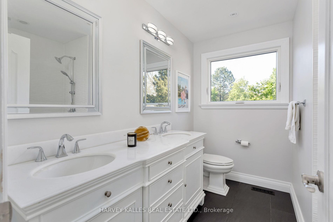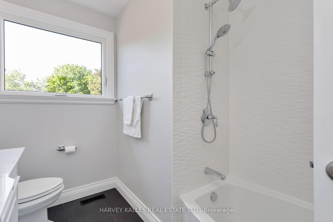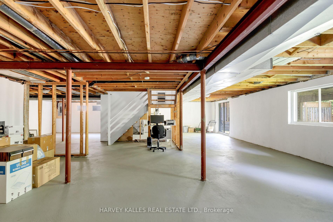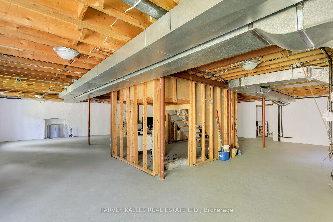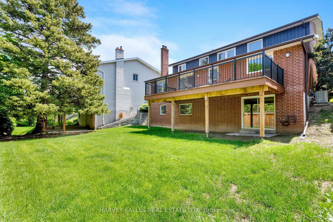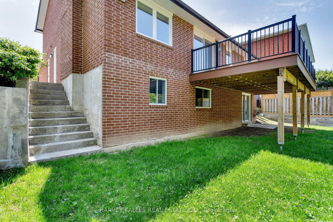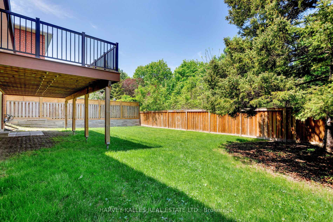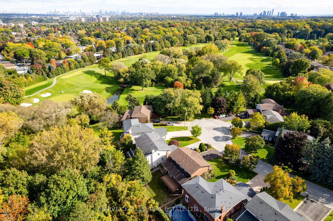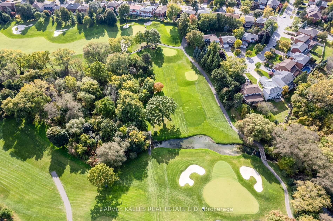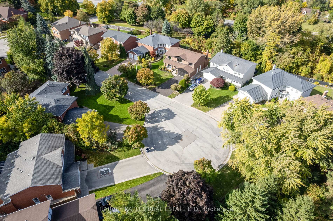$2,098,000
Available - For Sale
Listing ID: W12157761
5 Aderno Cour , Toronto, M9A 4Z9, Toronto
| A rare turnkey gem in the heart of Etobicoke, 5 Aderno Court is a move-in-ready raised 2-storey home on the only cul-de-sac in the exclusive Greens of St. Georges community, offering unmatched privacy and minimal traffic. Set on an expansive lot backing onto green space, this 4-bedroom, 3-bath home is perfect for families. The heart of the home is a stunning, fully renovated chefs kitchen showcasing designer finishes ideal for entertaining. Step out from the kitchen to a spacious new composite deck overlooking a private backyard. All three renovated bathrooms feature luxury finishes, including a spa-like primary ensuite with an oversized walk-in shower.The fully repainted home includes a modernized laundry room with new garage access, an enhanced security front door, upgraded light fixtures throughout, and a brand-new driveway. With all new energy-efficient windows, this sun-filled home is nestled on a quiet family-friendly court, within walking distance to parks, schools, transit, and shopping. |
| Price | $2,098,000 |
| Taxes: | $7360.37 |
| Assessment Year: | 2024 |
| Occupancy: | Owner |
| Address: | 5 Aderno Cour , Toronto, M9A 4Z9, Toronto |
| Directions/Cross Streets: | Eglinton & Edenvalley |
| Rooms: | 6 |
| Bedrooms: | 4 |
| Bedrooms +: | 0 |
| Family Room: | T |
| Basement: | Unfinished, Walk-Out |
| Level/Floor | Room | Length(ft) | Width(ft) | Descriptions | |
| Room 1 | Main | Foyer | 7.08 | 6.1 | Double Closet, Open Concept, Open Stairs |
| Room 2 | Main | Living Ro | 12.96 | 12.27 | Combined w/Dining, Large Window |
| Room 3 | Main | Dining Ro | 12.96 | 9.54 | Combined w/Living |
| Room 4 | Main | Family Ro | 11.55 | 19.45 | Fireplace, Large Window |
| Room 5 | Main | Kitchen | 12.96 | 15.97 | Centre Island, Family Size Kitchen, Stainless Steel Appl |
| Room 6 | Main | Breakfast | 16.24 | 11.02 | Combined w/Kitchen, W/O To Deck, Sliding Doors |
| Room 7 | 11.55 | 6.72 | Access To Garage, Side Door | ||
| Room 8 | Upper | Primary B | 12.96 | 16.2 | 6 Pc Ensuite, Walk-In Closet(s), Overlooks Frontyard |
| Room 9 | Upper | Bedroom 2 | 11.91 | 12.99 | Closet, Overlooks Frontyard |
| Room 10 | Upper | Bedroom 3 | 13.32 | 12.99 | Double Closet, Overlooks Frontyard |
| Room 11 | Upper | Bedroom 4 | 9.54 | 13.51 | Closet, Overlooks Backyard |
| Washroom Type | No. of Pieces | Level |
| Washroom Type 1 | 2 | Main |
| Washroom Type 2 | 5 | Upper |
| Washroom Type 3 | 5 | Upper |
| Washroom Type 4 | 0 | |
| Washroom Type 5 | 0 |
| Total Area: | 0.00 |
| Approximatly Age: | 31-50 |
| Property Type: | Detached |
| Style: | 2-Storey |
| Exterior: | Brick |
| Garage Type: | Attached |
| Drive Parking Spaces: | 4 |
| Pool: | None |
| Approximatly Age: | 31-50 |
| Approximatly Square Footage: | 2500-3000 |
| CAC Included: | N |
| Water Included: | N |
| Cabel TV Included: | N |
| Common Elements Included: | N |
| Heat Included: | N |
| Parking Included: | N |
| Condo Tax Included: | N |
| Building Insurance Included: | N |
| Fireplace/Stove: | Y |
| Heat Type: | Forced Air |
| Central Air Conditioning: | Central Air |
| Central Vac: | N |
| Laundry Level: | Syste |
| Ensuite Laundry: | F |
| Elevator Lift: | False |
| Sewers: | Sewer |
$
%
Years
This calculator is for demonstration purposes only. Always consult a professional
financial advisor before making personal financial decisions.
| Although the information displayed is believed to be accurate, no warranties or representations are made of any kind. |
| HARVEY KALLES REAL ESTATE LTD. |
|
|

Rohit Rangwani
Sales Representative
Dir:
647-885-7849
Bus:
905-793-7797
Fax:
905-593-2619
| Virtual Tour | Book Showing | Email a Friend |
Jump To:
At a Glance:
| Type: | Freehold - Detached |
| Area: | Toronto |
| Municipality: | Toronto W08 |
| Neighbourhood: | Edenbridge-Humber Valley |
| Style: | 2-Storey |
| Approximate Age: | 31-50 |
| Tax: | $7,360.37 |
| Beds: | 4 |
| Baths: | 3 |
| Fireplace: | Y |
| Pool: | None |
Locatin Map:
Payment Calculator:

