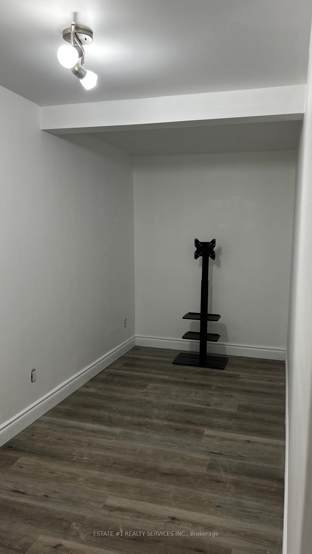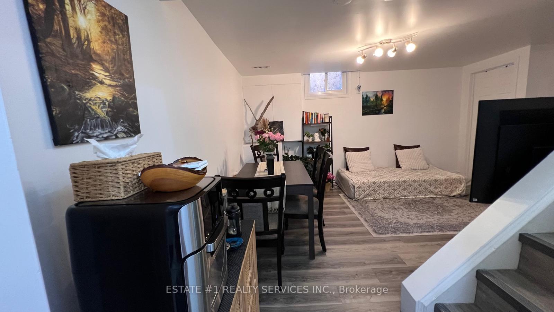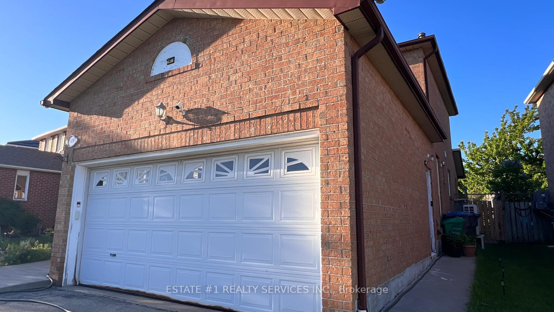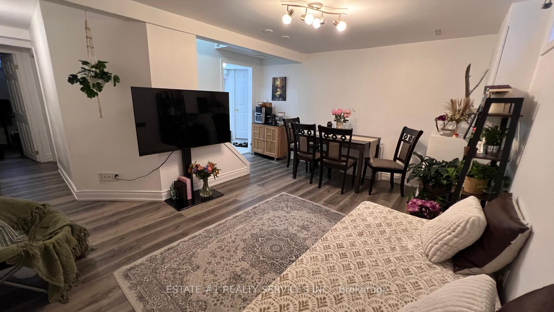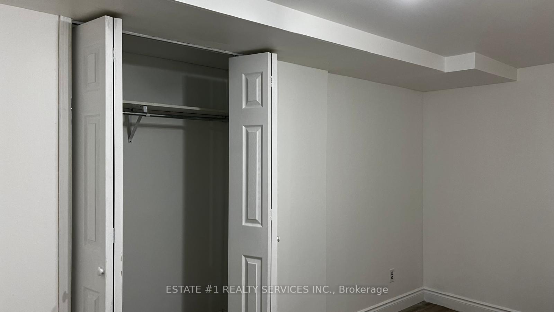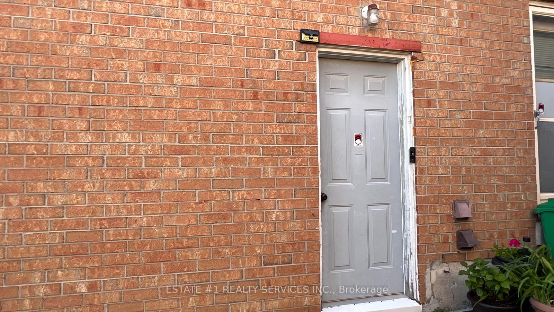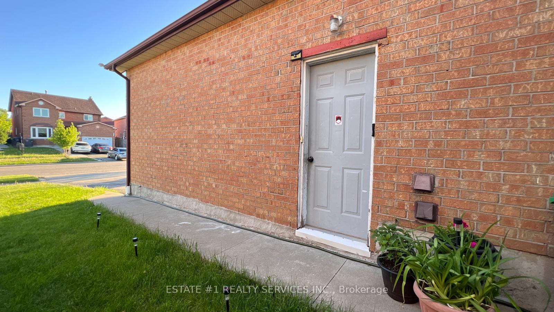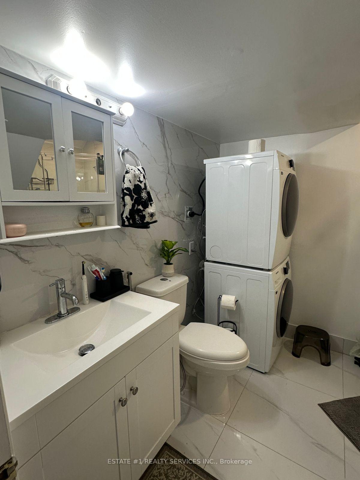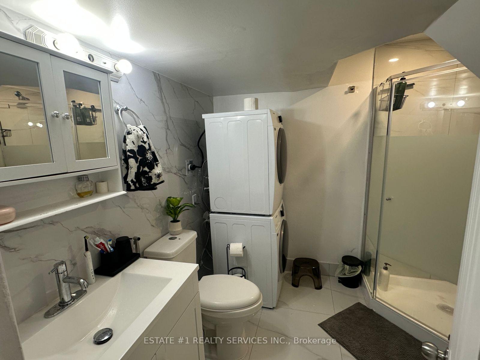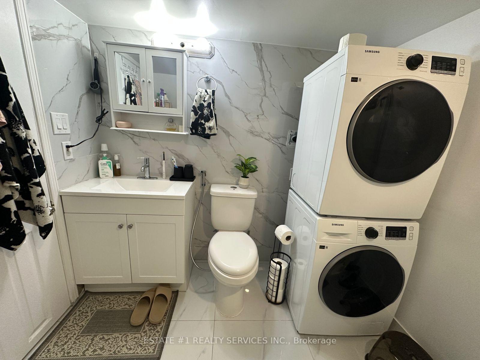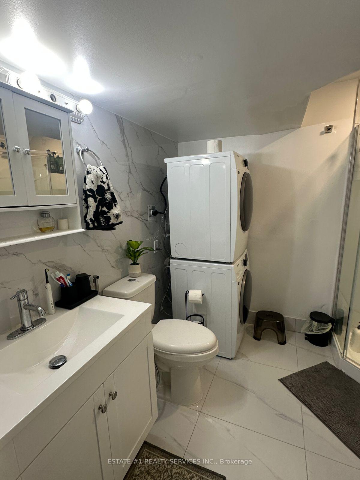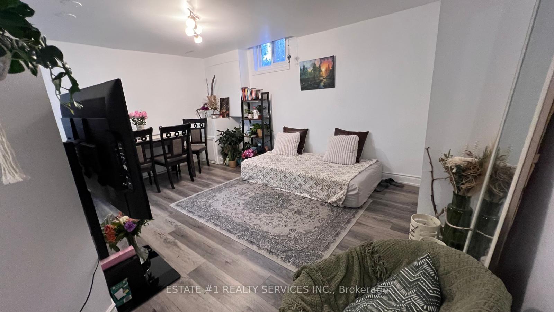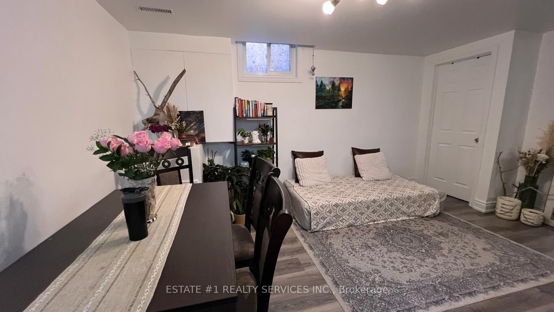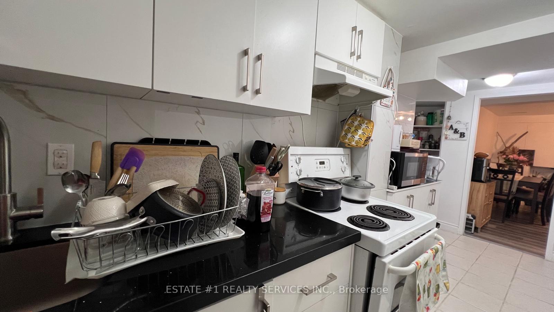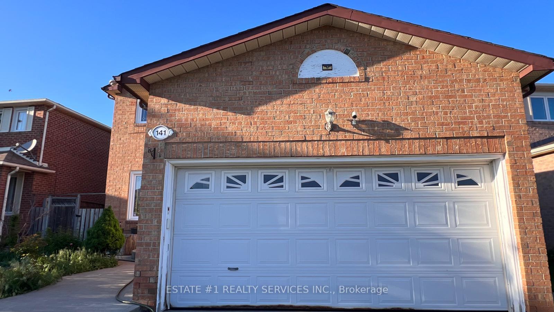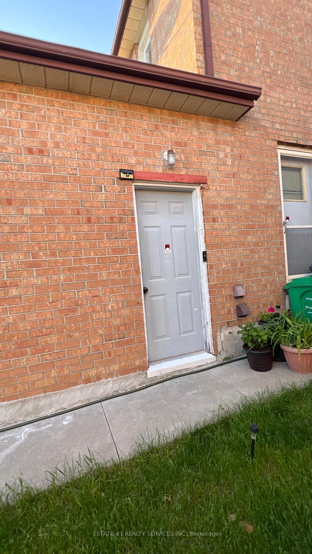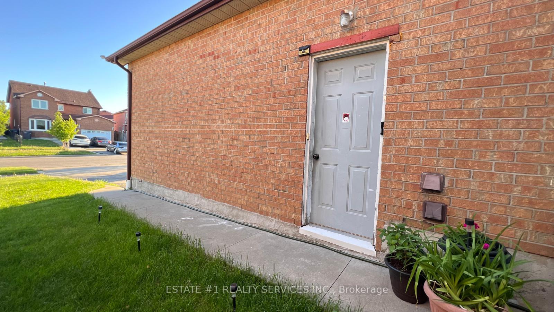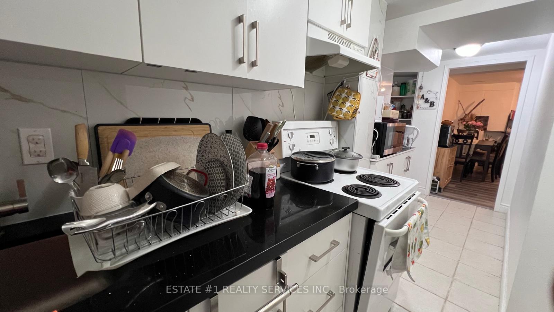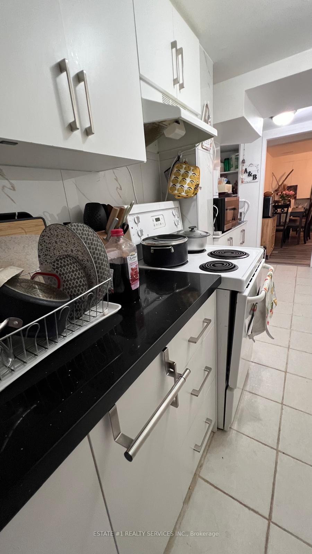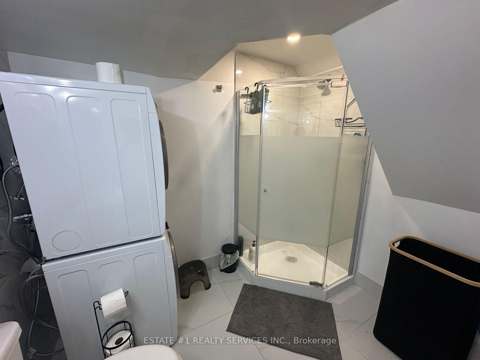$1,999
Available - For Rent
Listing ID: W12157723
141 Havelock Driv , Brampton, L6W 4E7, Peel
| A 2 Bedroom Extensively RENOVATED LEGAL BASEMENT APARTMENT in Brampton Fletcher's Creek SOUTH area available from July 15th 2025 onwards. Almost 850 sqft unit comes with HEAT, HYDRO and WATER included in the rent. A separate living room with own laundry facility. This Home is Situated in an A+ location that brings everything you need right to your doorstep! This home offers a quick 3 km walking to Sheridan College, Restaurants, Court House, Sportsplex, Hospital, Shopping (within walking distance of Shoppers Worlds 190 stores, Bramalea City Centre, big box stores). Commuters delight with easy access to major transportation arteries: Bramalea GO, 401 & 407 and Brampton Gateway Terminal/ZUM. Only 15 minutes to Pearson airport. Peel Village and Derrydale Golf courses are just around the corner. Step inside to experience the perfect blend of convenience and style.Unit Comes With 1 Parking Spot On One Side Of Driveway. Available from July 15th/2025 Onwards. Don't Miss It Out!! |
| Price | $1,999 |
| Taxes: | $0.00 |
| Occupancy: | Tenant |
| Address: | 141 Havelock Driv , Brampton, L6W 4E7, Peel |
| Directions/Cross Streets: | Hurontario and Ray Lawson/County Court Blvd. |
| Rooms: | 4 |
| Bedrooms: | 2 |
| Bedrooms +: | 0 |
| Family Room: | F |
| Basement: | Separate Ent |
| Furnished: | Unfu |
| Washroom Type | No. of Pieces | Level |
| Washroom Type 1 | 3 | |
| Washroom Type 2 | 0 | |
| Washroom Type 3 | 0 | |
| Washroom Type 4 | 0 | |
| Washroom Type 5 | 0 |
| Total Area: | 0.00 |
| Property Type: | Detached |
| Style: | 2-Storey |
| Exterior: | Concrete, Brick |
| Garage Type: | Attached |
| Drive Parking Spaces: | 1 |
| Pool: | None |
| Laundry Access: | In-Suite Laun |
| Approximatly Square Footage: | 1500-2000 |
| CAC Included: | Y |
| Water Included: | Y |
| Cabel TV Included: | N |
| Common Elements Included: | N |
| Heat Included: | Y |
| Parking Included: | Y |
| Condo Tax Included: | N |
| Building Insurance Included: | N |
| Fireplace/Stove: | N |
| Heat Type: | Forced Air |
| Central Air Conditioning: | Central Air |
| Central Vac: | N |
| Laundry Level: | Syste |
| Ensuite Laundry: | F |
| Sewers: | Sewer |
| Although the information displayed is believed to be accurate, no warranties or representations are made of any kind. |
| ESTATE #1 REALTY SERVICES INC. |
|
|

Rohit Rangwani
Sales Representative
Dir:
647-885-7849
Bus:
905-793-7797
Fax:
905-593-2619
| Book Showing | Email a Friend |
Jump To:
At a Glance:
| Type: | Freehold - Detached |
| Area: | Peel |
| Municipality: | Brampton |
| Neighbourhood: | Fletcher's Creek South |
| Style: | 2-Storey |
| Beds: | 2 |
| Baths: | 1 |
| Fireplace: | N |
| Pool: | None |
Locatin Map:

