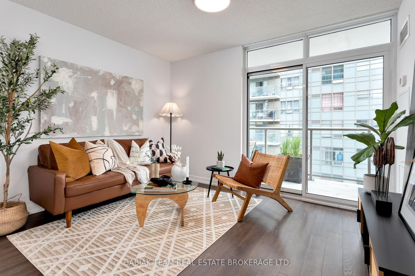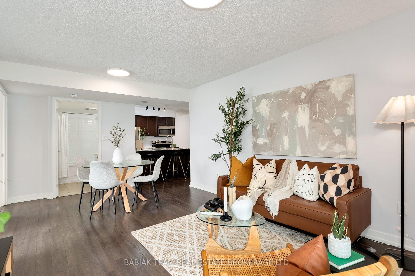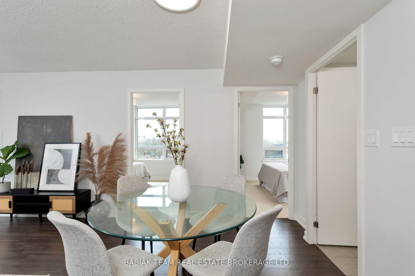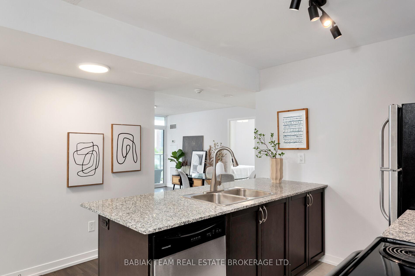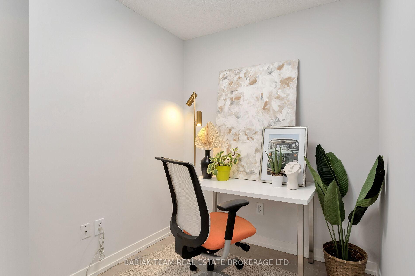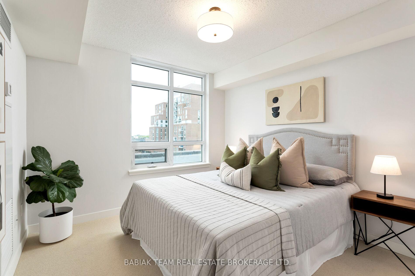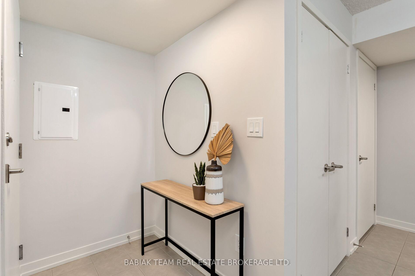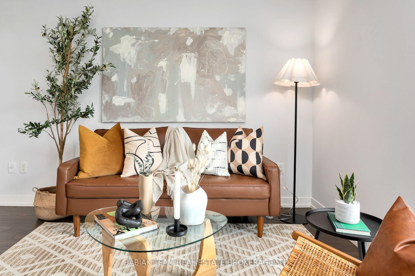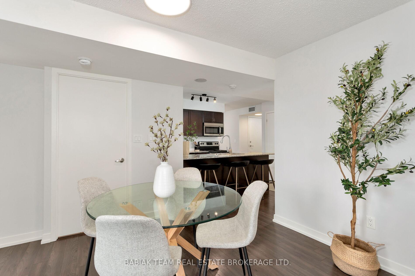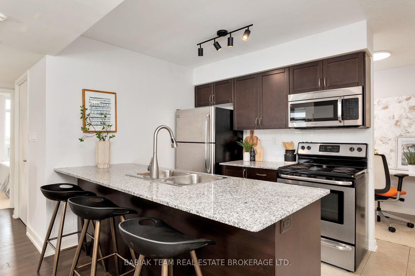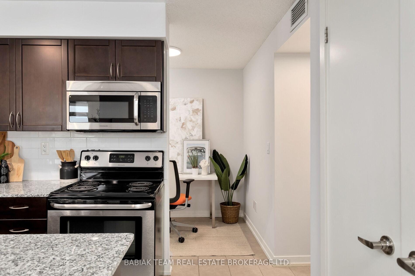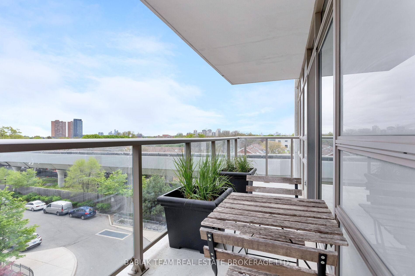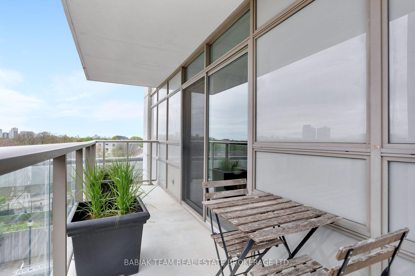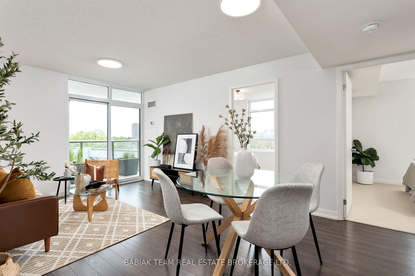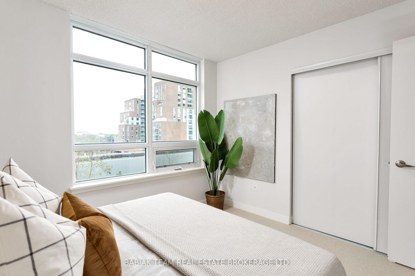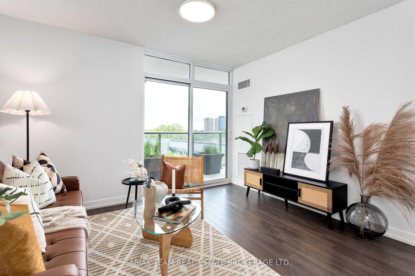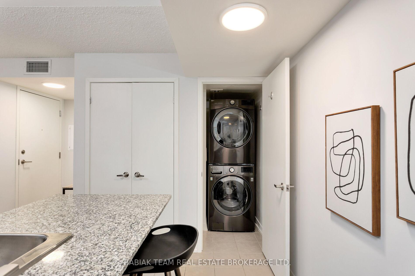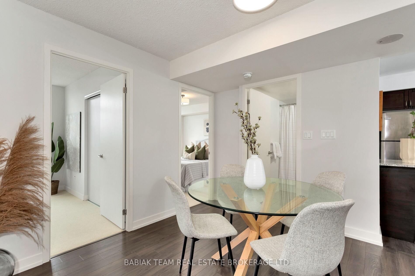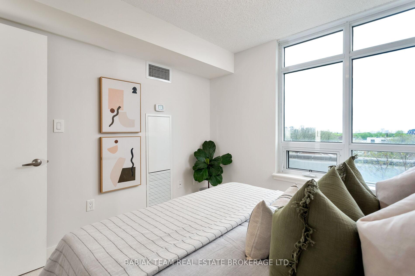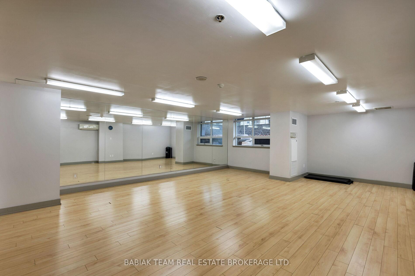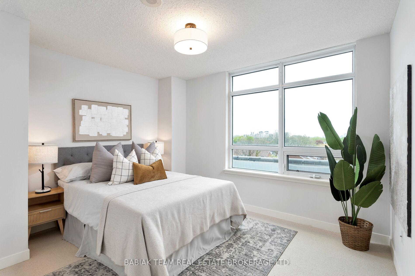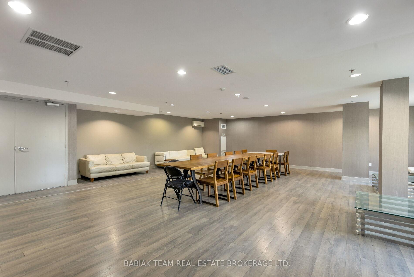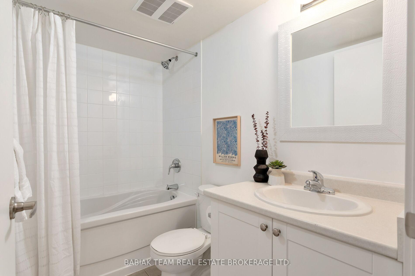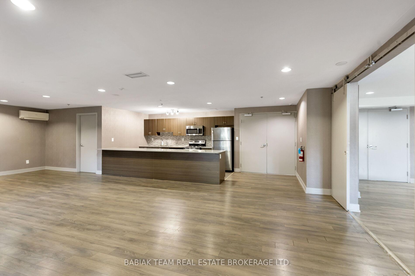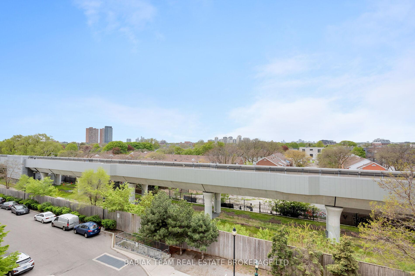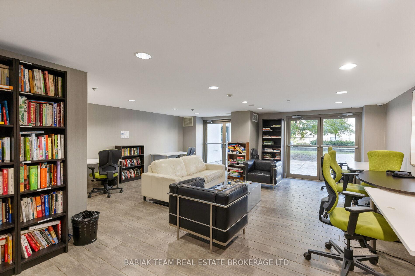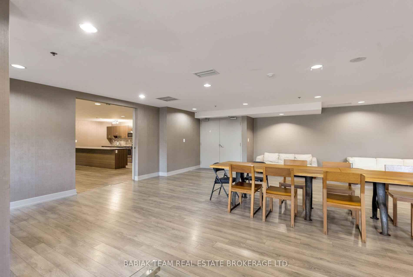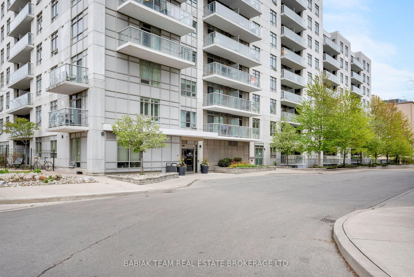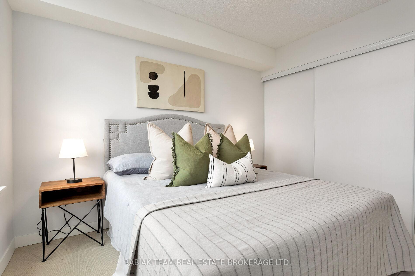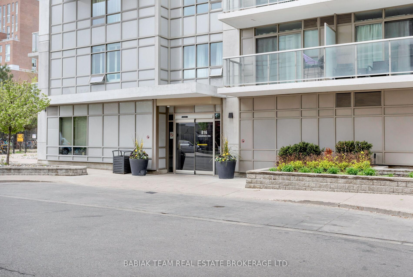$618,000
Available - For Sale
Listing ID: W12151754
816 Lansdowne Aven , Toronto, M6H 4K6, Toronto
| Bright and spacious 2+1 bedroom corner suite with open views and south-west exposure, located in a well-managed boutique style condominium near the Junction Triangle! With an excellent floor plan of almost 800 square feet, two airy bedrooms each with double closets, a completely separate den/office, and an approximately 18 by 5 foot balcony, this home provides an amazing opportunity. Key features include an open concept kitchen with sizeable breakfast bar, granite counters and stainless steel appliances, generously sized south-facing living/dining room with sliding glass door to the large balcony, two primary-worthy bedrooms each with double windows, and a tucked away den perfect for working from home. Additional features include an owned locker, ample storage, an oversized laundry closet, tasteful updates, and an abundance of natural light with unobstructed west views. Upgrades include brand new high-end wool broadloom in both bedrooms (2025), all new light fixtures except for bath (2025), and premium full-sized LG washer and LG dryer (2021). This property is not to be missed! Bike storage and generous visitor parking. Monthly parking spots available through building management for $125/month. Heating, air conditioning and water all included in the maintenance fees. Located in a wonderful neighbourhood with many conveniences, close to TTC, the UP Express, shopping, restaurants and parks. Impressive Walk Score of 93! |
| Price | $618,000 |
| Taxes: | $2532.12 |
| Occupancy: | Vacant |
| Address: | 816 Lansdowne Aven , Toronto, M6H 4K6, Toronto |
| Postal Code: | M6H 4K6 |
| Province/State: | Toronto |
| Directions/Cross Streets: | Lansdowne Ave & Dupont St |
| Level/Floor | Room | Length(ft) | Width(ft) | Descriptions | |
| Room 1 | Flat | Living Ro | 17.42 | 11.38 | W/O To Balcony, Laminate, Open Concept |
| Room 2 | Flat | Dining Ro | 17.42 | 11.38 | Combined w/Living, Laminate, Open Concept |
| Room 3 | Flat | Kitchen | 11.55 | 11.09 | Breakfast Bar, Stainless Steel Appl, Double Sink |
| Room 4 | Flat | Primary B | 11.71 | 10 | Large Window, Double Closet, Broadloom |
| Room 5 | Flat | Bedroom 2 | 10.14 | 10 | Large Window, Double Closet, Broadloom |
| Room 6 | Flat | Den | 6.99 | 5.87 | Tile Floor |
| Washroom Type | No. of Pieces | Level |
| Washroom Type 1 | 4 | Flat |
| Washroom Type 2 | 0 | |
| Washroom Type 3 | 0 | |
| Washroom Type 4 | 0 | |
| Washroom Type 5 | 0 |
| Total Area: | 0.00 |
| Washrooms: | 1 |
| Heat Type: | Forced Air |
| Central Air Conditioning: | Central Air |
$
%
Years
This calculator is for demonstration purposes only. Always consult a professional
financial advisor before making personal financial decisions.
| Although the information displayed is believed to be accurate, no warranties or representations are made of any kind. |
| BABIAK TEAM REAL ESTATE BROKERAGE LTD. |
|
|

Rohit Rangwani
Sales Representative
Dir:
647-885-7849
Bus:
905-793-7797
Fax:
905-593-2619
| Virtual Tour | Book Showing | Email a Friend |
Jump To:
At a Glance:
| Type: | Com - Condo Apartment |
| Area: | Toronto |
| Municipality: | Toronto W02 |
| Neighbourhood: | Dovercourt-Wallace Emerson-Junction |
| Style: | Apartment |
| Tax: | $2,532.12 |
| Maintenance Fee: | $579.53 |
| Beds: | 2+1 |
| Baths: | 1 |
| Fireplace: | N |
Locatin Map:
Payment Calculator:

