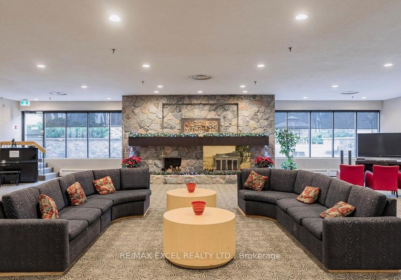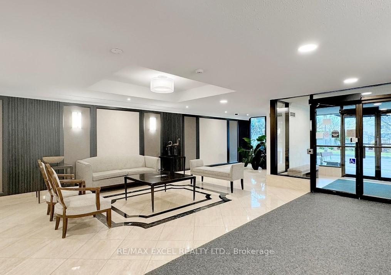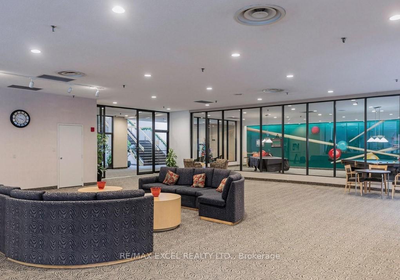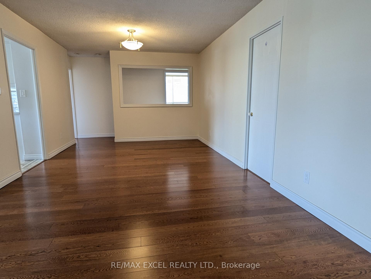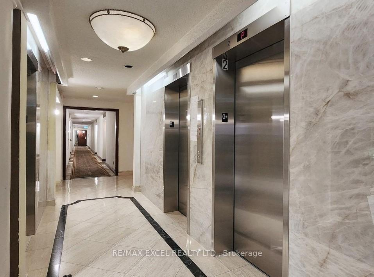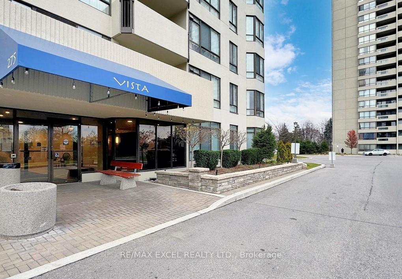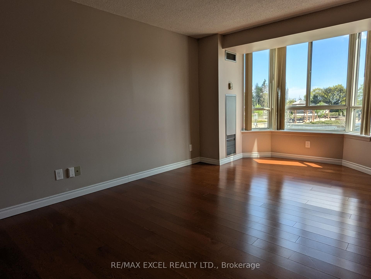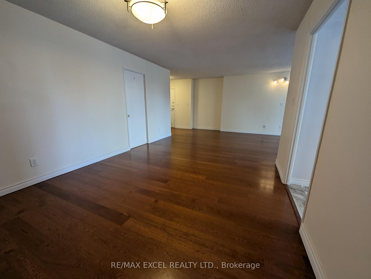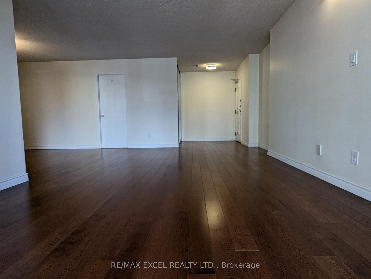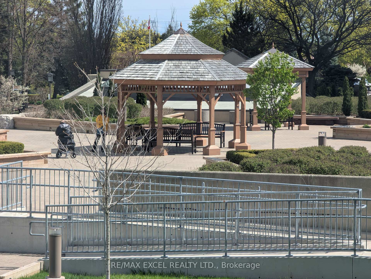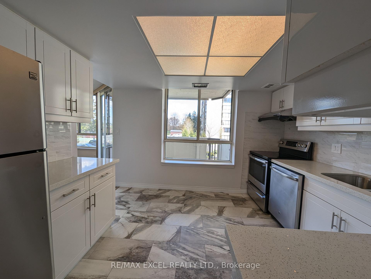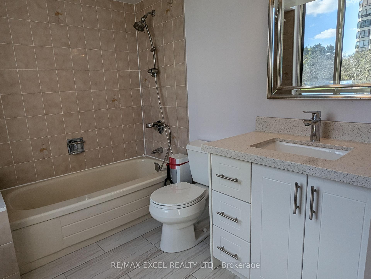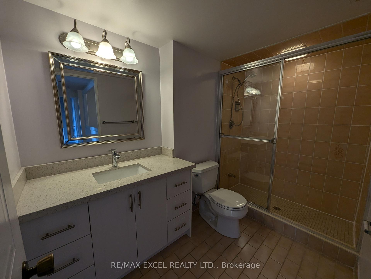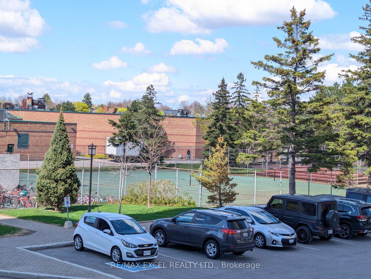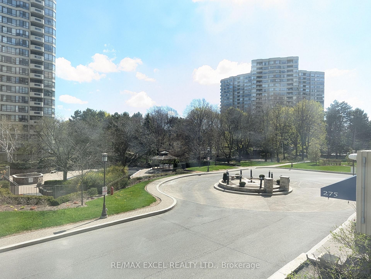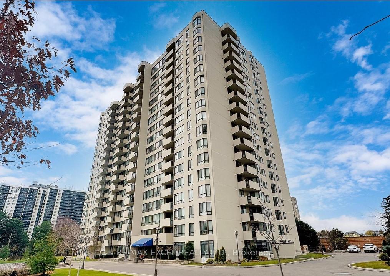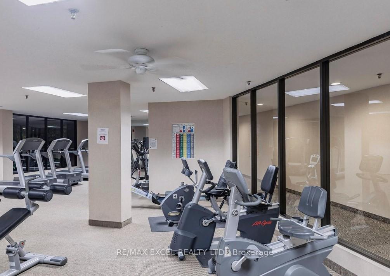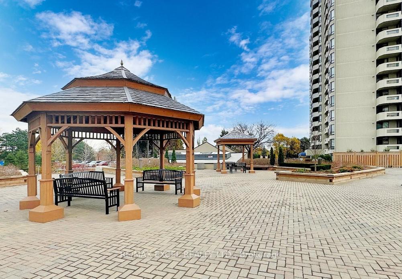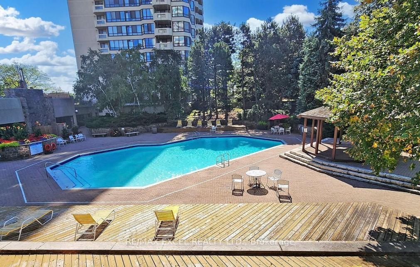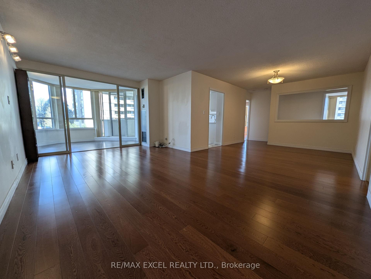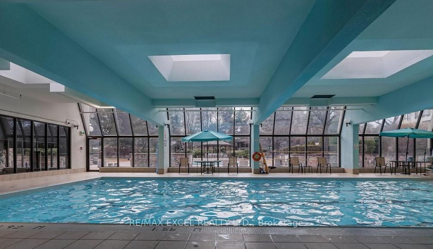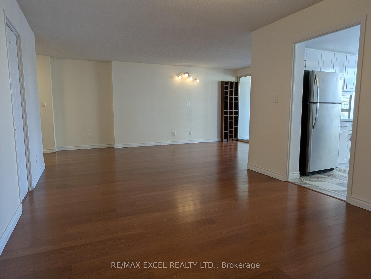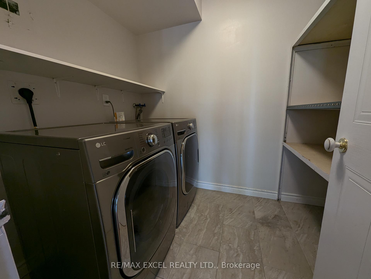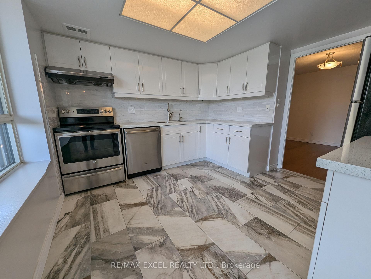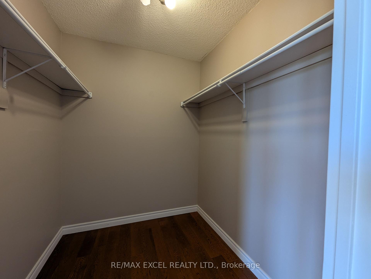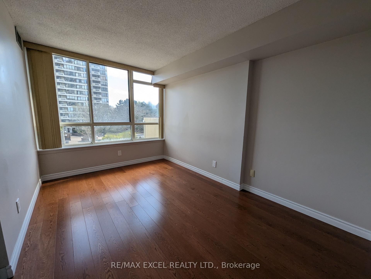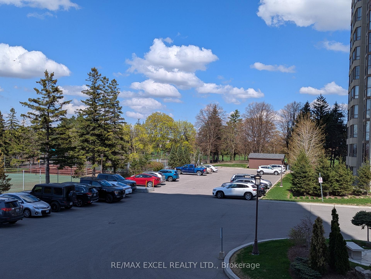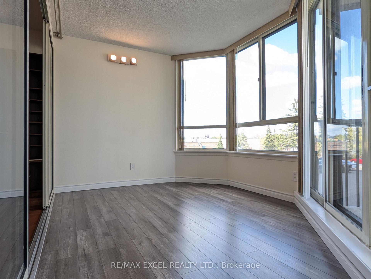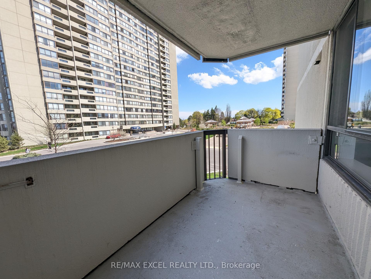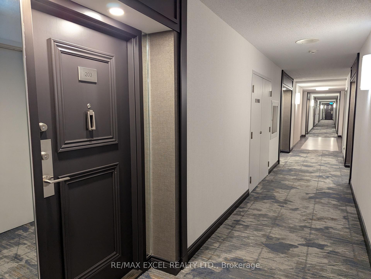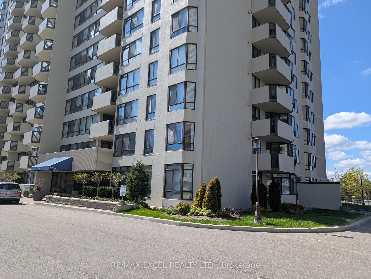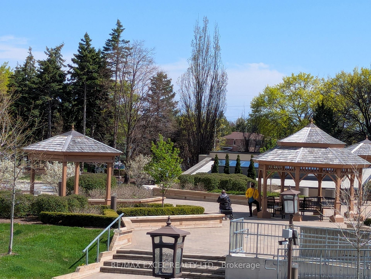$588,888
Available - For Sale
Listing ID: E12127378
275 Bamburgh Circ , Toronto, M1W 3X4, Toronto
| Luxury Spacious Tridel-Built Corner, Bright and Functional Suite, The Building has just finished most of the update of the Building Common Area, Recreation Facilites, Large Solarium can be used as 3rd Bedroom, Perfect Place For Small or Downsizing families, Master Bedroom Ensuite with window and Water Softener, Large Walkin Closet, Huge Kitchen with Windows and Softener, Large Laundry room with storage shelves, Renovated and Move-in Condition, New Kitchen, Quartz Counter top, Ceramice Floor, Both Bathrooms, O N E ( 1 ) miniute walk to Supermarket, Bank, Restaurant, McDonalds, Clinic, Library, Steps to Demanding Terry Fox Public Sch & Dr. Norman Bethune Collegiate, Metro Square etc. Professionally Maintained Award-Winning Gardens, Recreation Centre/Amenities includes Indoor & outdoor pools, Tennis Court, Gym, Exercise Room, Squash Courts, Game Room etc.; Condo fee includes All Utilities (Hydro, Water, Air Cond, Heating), Cable TV, Wifi, Building Insurance, Security Gatehouse, Steps to the Mall Entrance Gate, Easy Access to the Building Side Entrance and No need waiting for Elevator. |
| Price | $588,888 |
| Taxes: | $2410.33 |
| Occupancy: | Vacant |
| Address: | 275 Bamburgh Circ , Toronto, M1W 3X4, Toronto |
| Postal Code: | M1W 3X4 |
| Province/State: | Toronto |
| Directions/Cross Streets: | Warden / S. of Steeles |
| Level/Floor | Room | Length(ft) | Width(ft) | Descriptions | |
| Room 1 | Flat | Living Ro | 24.57 | 20.01 | Combined w/Dining, W/O To Sunroom, Wood |
| Room 2 | Flat | Dining Ro | Combined w/Living, Wood | ||
| Room 3 | Flat | Kitchen | 11.48 | 10.56 | Eat-in Kitchen, Window, Tile Floor |
| Room 4 | Flat | Primary B | 18.01 | 10.92 | 4 Pc Ensuite, Walk-In Closet(s), Wood |
| Room 5 | Flat | Bedroom 2 | 13.25 | 8.72 | Closet, Window, Wood |
| Room 6 | Flat | Solarium | 12 | 8.82 | W/O To Balcony, Overlooks Garden, Laminate |
| Washroom Type | No. of Pieces | Level |
| Washroom Type 1 | 4 | |
| Washroom Type 2 | 3 | |
| Washroom Type 3 | 0 | |
| Washroom Type 4 | 0 | |
| Washroom Type 5 | 0 |
| Total Area: | 0.00 |
| Washrooms: | 2 |
| Heat Type: | Forced Air |
| Central Air Conditioning: | Central Air |
| Elevator Lift: | True |
$
%
Years
This calculator is for demonstration purposes only. Always consult a professional
financial advisor before making personal financial decisions.
| Although the information displayed is believed to be accurate, no warranties or representations are made of any kind. |
| RE/MAX EXCEL REALTY LTD. |
|
|

Rohit Rangwani
Sales Representative
Dir:
647-885-7849
Bus:
905-793-7797
Fax:
905-593-2619
| Book Showing | Email a Friend |
Jump To:
At a Glance:
| Type: | Com - Condo Apartment |
| Area: | Toronto |
| Municipality: | Toronto E05 |
| Neighbourhood: | Steeles |
| Style: | Apartment |
| Tax: | $2,410.33 |
| Maintenance Fee: | $1,207.71 |
| Beds: | 2+1 |
| Baths: | 2 |
| Fireplace: | N |
Locatin Map:
Payment Calculator:

