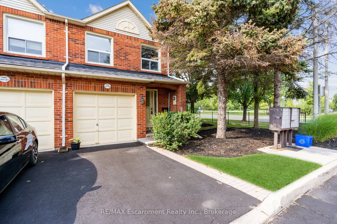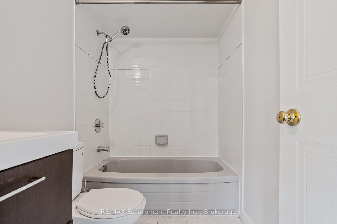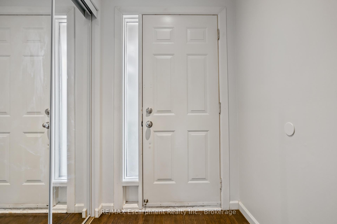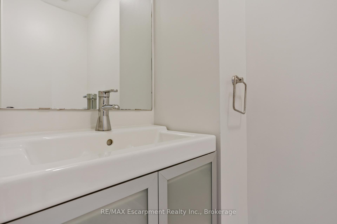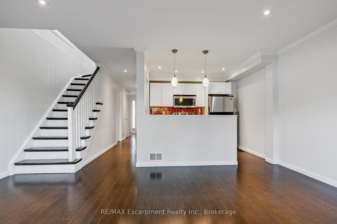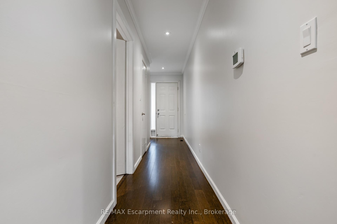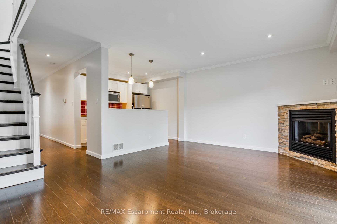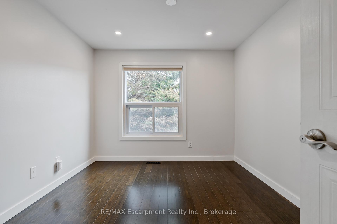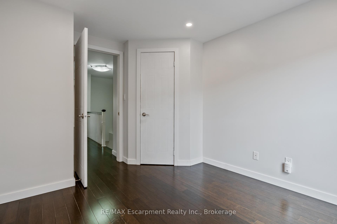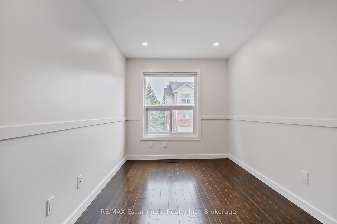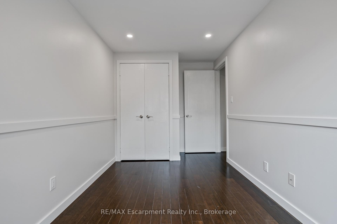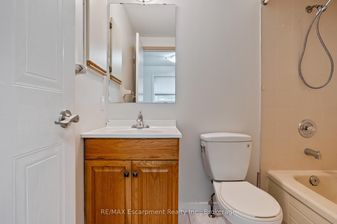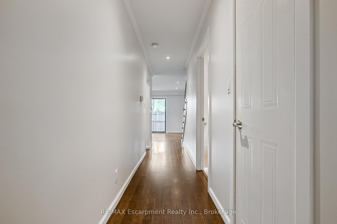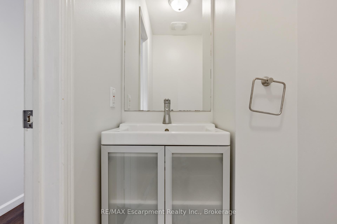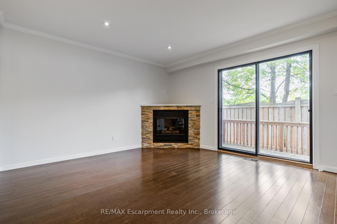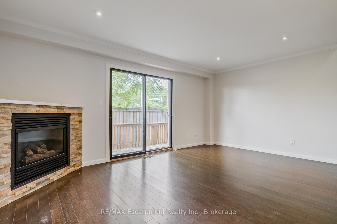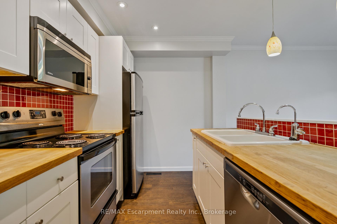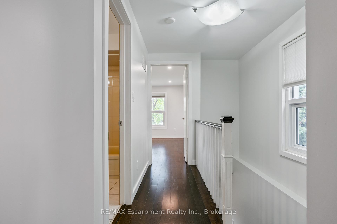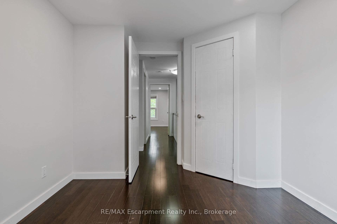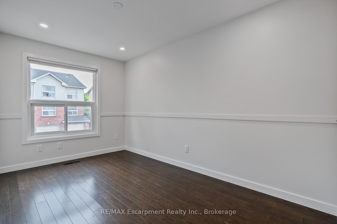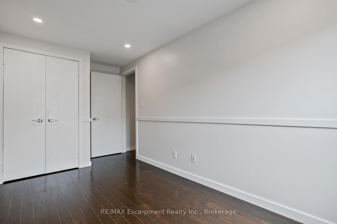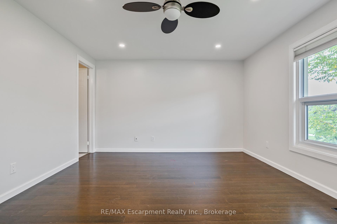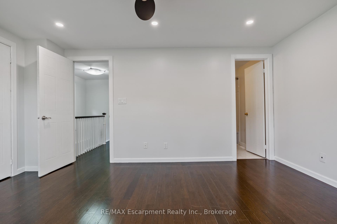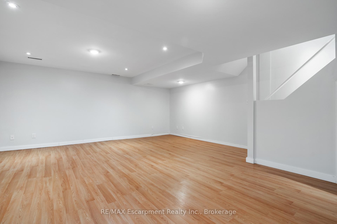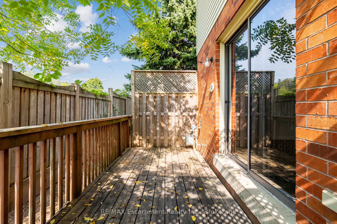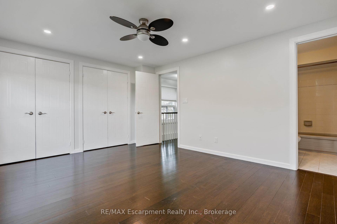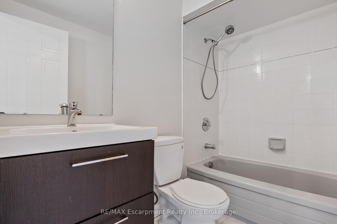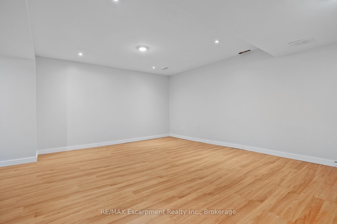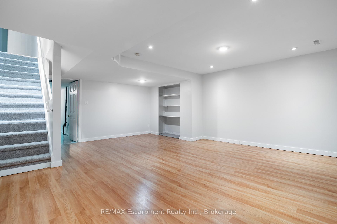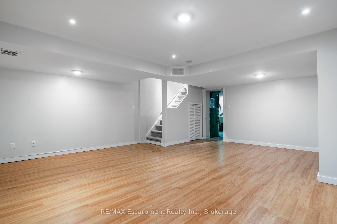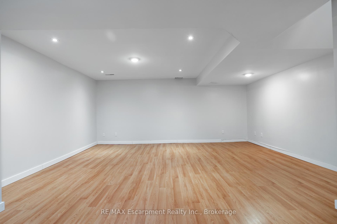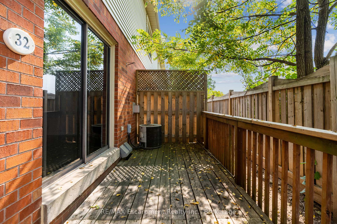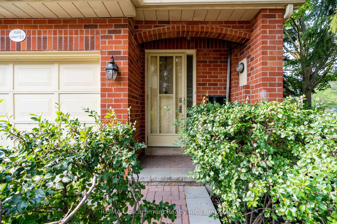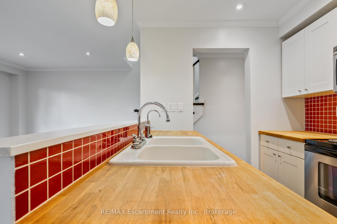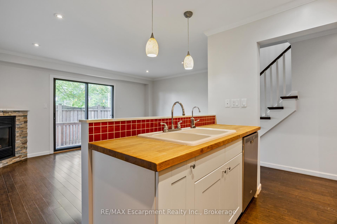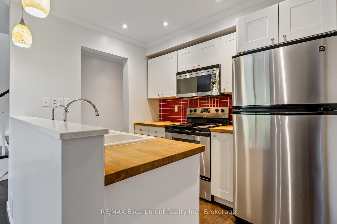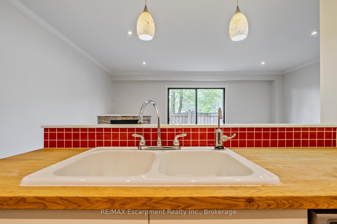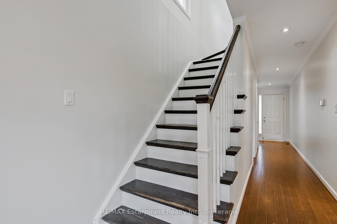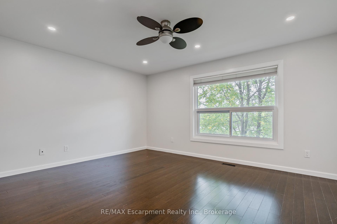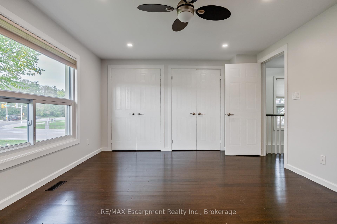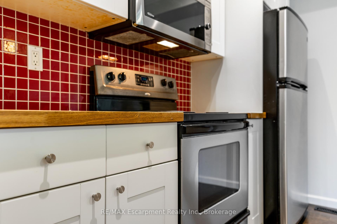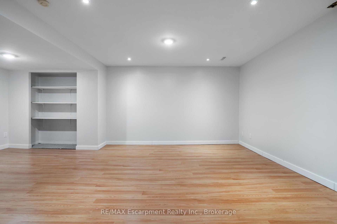$3,400
Available - For Rent
Listing ID: W12157768
1580 Reeves Gate , Oakville, L6M 3J3, Halton
| Introducing your future haven a charming townhouse nestled in the vibrant community of Glen Abbey! Perfectly suited for families or anyone looking for a blend of comfort and convenience, this home offers three spacious bedrooms, including a serene primary bedroom, and 2.5 pristine bathrooms.Step inside and be greeted by a layout designed for modern living. The living spaces are well-appointed, flowing effortlessly into a kitchen area that awaits your culinary adventures. Whether it's a family dinner or a solo snack, the space is versatile for all your needs.When it comes to amenities, this townhouse doesnt hold back. Proximity to essential services adds layers of ease to your daily life. Just a brisk walk away, the Sobeys Glen Abbey offers stress-free grocery shopping, while the nearby Abbey Park High School makes morning drop-offs a breeze. For your commuting needs, Bronte GO station and the Dundas Street West + Third Line bus station are mere minutes away, ensuring your transit is swift and simple.Nature lovers and outdoor enthusiasts will also find a slice of paradise close to home. The Grand Oak Park, located less than a kilometer away, is a perfect escape for a stroll or a vigorous weekend run.This townhouse isnt just a place to live, its a lifestyle waiting to be embraced. With its blend of functional living and access to green spaces and local amenities, its a place where memories are waiting to be made. Why just read about it? Come and see why this should be your next home! |
| Price | $3,400 |
| Taxes: | $0.00 |
| Occupancy: | Tenant |
| Address: | 1580 Reeves Gate , Oakville, L6M 3J3, Halton |
| Postal Code: | L6M 3J3 |
| Province/State: | Halton |
| Directions/Cross Streets: | Upper Middle To Reeves Gate |
| Level/Floor | Room | Length(ft) | Width(ft) | Descriptions | |
| Room 1 | Ground | Living Ro | 16.99 | 12.99 | Hardwood Floor, Gas Fireplace |
| Room 2 | Ground | Dining Ro | 16.99 | 12.99 | Hardwood Floor, Gas Fireplace |
| Room 3 | Ground | Kitchen | 10 | 8 | Hardwood Floor |
| Room 4 | Second | Primary B | 14.99 | 12 | 4 Pc Ensuite, B/I Closet, Hardwood Floor |
| Room 5 | Second | Bedroom 2 | 9.71 | 11.61 | Hardwood Floor, B/I Closet |
| Room 6 | Second | Bedroom 3 | 14.1 | 7.71 | Hardwood Floor, B/I Closet |
| Room 7 | Basement | Recreatio | 20.01 | 16.99 | Laminate, Pot Lights |
| Washroom Type | No. of Pieces | Level |
| Washroom Type 1 | 4 | Second |
| Washroom Type 2 | 2 | Ground |
| Washroom Type 3 | 0 | |
| Washroom Type 4 | 0 | |
| Washroom Type 5 | 0 |
| Total Area: | 0.00 |
| Approximatly Age: | 31-50 |
| Washrooms: | 3 |
| Heat Type: | Forced Air |
| Central Air Conditioning: | Central Air |
| Elevator Lift: | False |
| Although the information displayed is believed to be accurate, no warranties or representations are made of any kind. |
| RE/MAX Escarpment Realty Inc., Brokerage |
|
|

Rohit Rangwani
Sales Representative
Dir:
647-885-7849
Bus:
905-793-7797
Fax:
905-593-2619
| Book Showing | Email a Friend |
Jump To:
At a Glance:
| Type: | Com - Condo Townhouse |
| Area: | Halton |
| Municipality: | Oakville |
| Neighbourhood: | 1007 - GA Glen Abbey |
| Style: | 2-Storey |
| Approximate Age: | 31-50 |
| Beds: | 3 |
| Baths: | 3 |
| Fireplace: | Y |
Locatin Map:


