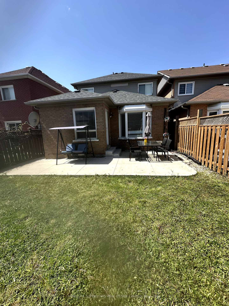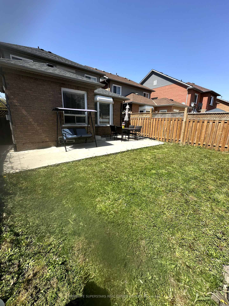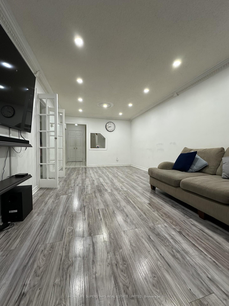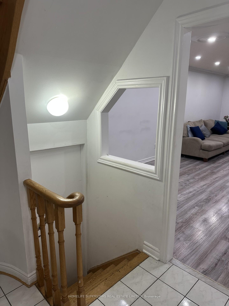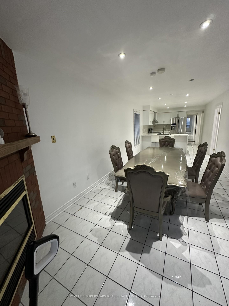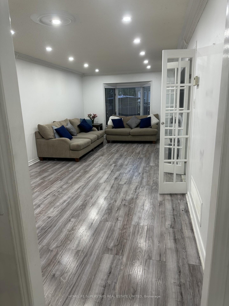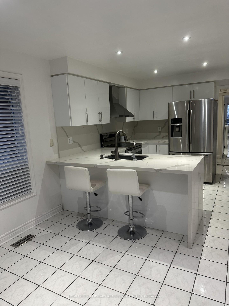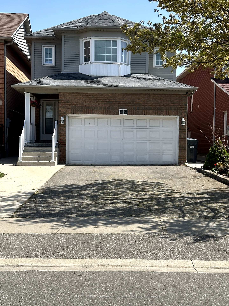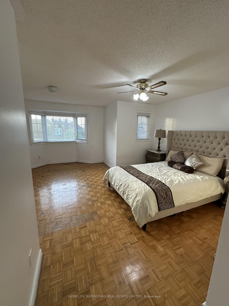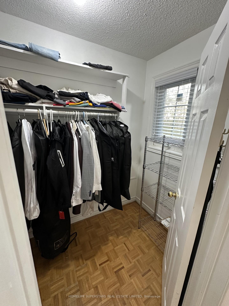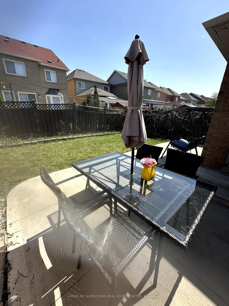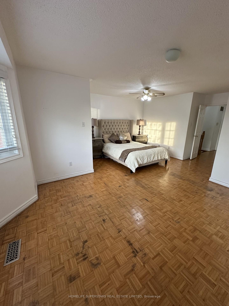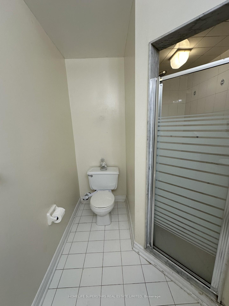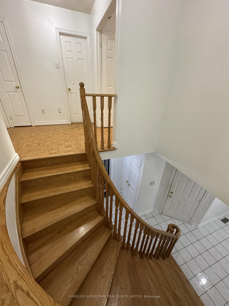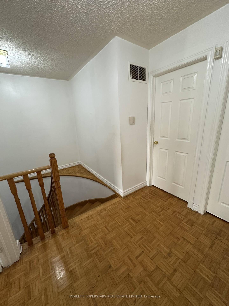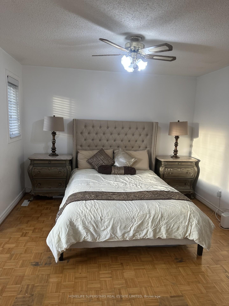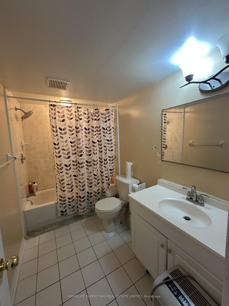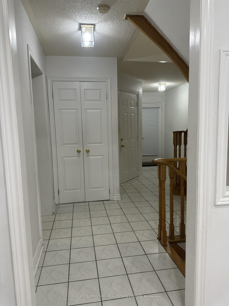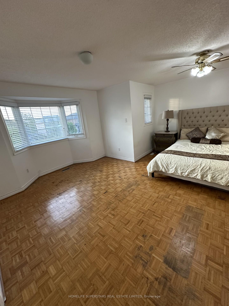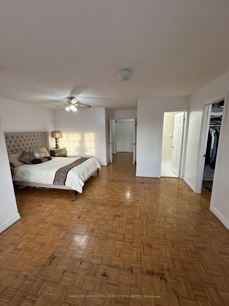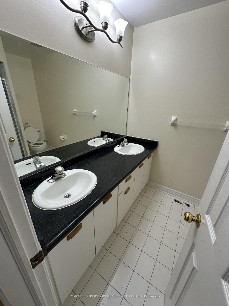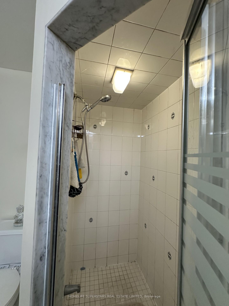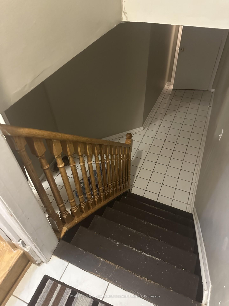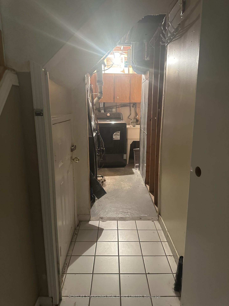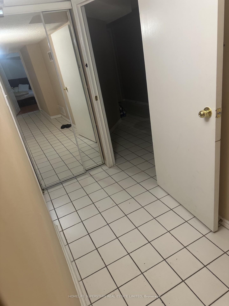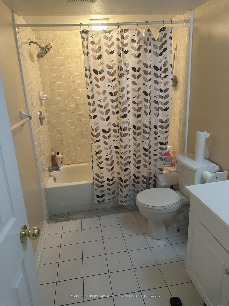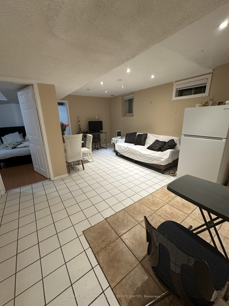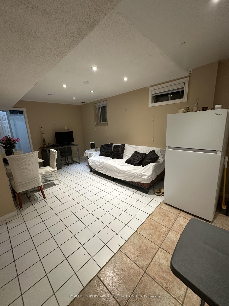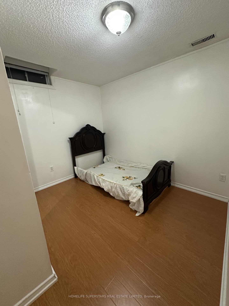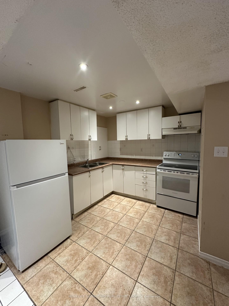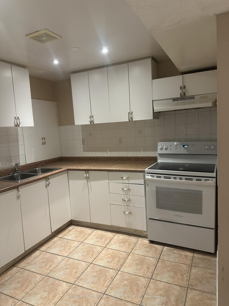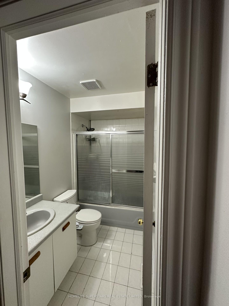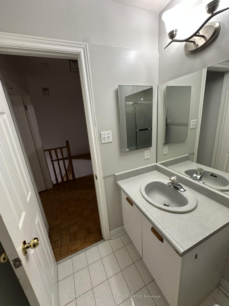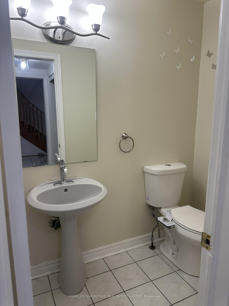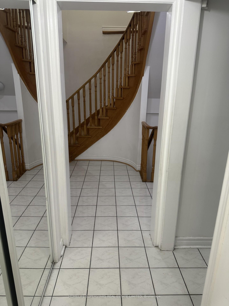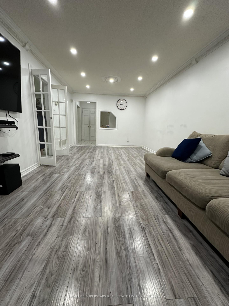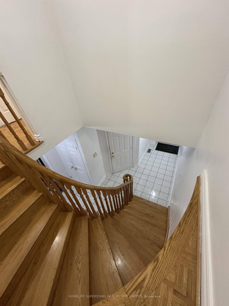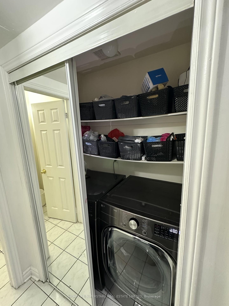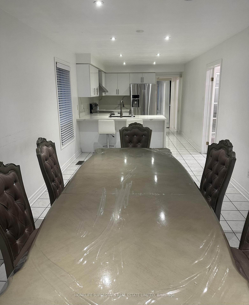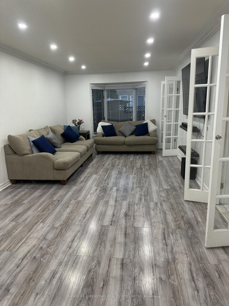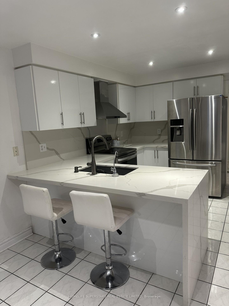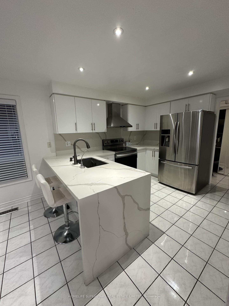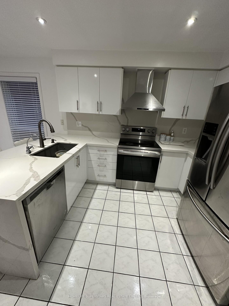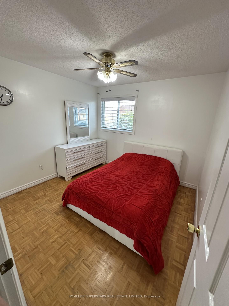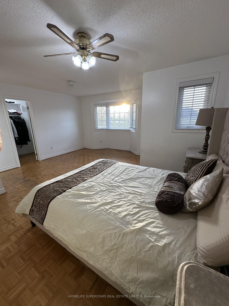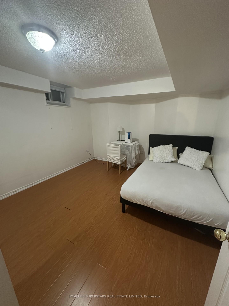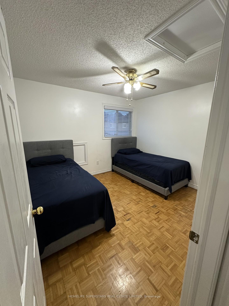$1,049,000
Available - For Sale
Listing ID: W12157772
92 Black Oak Driv , Brampton, L6R 1B8, Peel
| Beautifully Modern Home Features 3 Bedroom + 2 Bedroom Bsmnt Apt, 4 Wshrm, 2 Bdrm Bsmnt Apt W/Sep Entr. Sep. Liv &Fam Rms. Prof. Painted, Ceramic, Parquet Floor, Oak Spiral Stairs, O/C Kit W/ Brkfst Area, & W/O To Yard. Gas Fire Place, New Kitchen. Crown Molding On Main Flr. 2 Sep. Laundries. Huge Master Bedrm W/5 PcEnsuite & His/Her Closet,Big Size Deck. Fenced Yard. Close To Trinity Common Mall, Schools, Parks, Brampton Civic Hospital, Walk To School. |
| Price | $1,049,000 |
| Taxes: | $5623.00 |
| Assessment Year: | 2024 |
| Occupancy: | Owner |
| Address: | 92 Black Oak Driv , Brampton, L6R 1B8, Peel |
| Directions/Cross Streets: | Bovaird/Fernforest |
| Rooms: | 7 |
| Rooms +: | 3 |
| Bedrooms: | 3 |
| Bedrooms +: | 2 |
| Family Room: | T |
| Basement: | Separate Ent, Finished |
| Level/Floor | Room | Length(ft) | Width(ft) | Descriptions | |
| Room 1 | Main | Kitchen | 19.68 | 10.07 | Ceramic Floor, Backsplash |
| Room 2 | Main | Living Ro | 13.09 | 11.28 | Parquet |
| Room 3 | Main | Dining Ro | 11.28 | 10.82 | Parquet |
| Room 4 | Main | Laundry | 8.86 | 6.53 | Ceramic Floor |
| Room 5 | Second | Primary B | 16.66 | 11.38 | Parquet, 5 Pc Ensuite |
| Room 6 | Second | Bedroom 2 | 11.32 | 10.3 | Parquet |
| Room 7 | Second | Bedroom 3 | 10.33 | 10.23 | Parquet |
| Room 8 | Basement | Bedroom 4 | 13.12 | 11.02 | Broadloom |
| Room 9 | Basement | Bedroom 5 | 10 | 11.02 | Broadloom |
| Washroom Type | No. of Pieces | Level |
| Washroom Type 1 | 5 | Second |
| Washroom Type 2 | 3 | Second |
| Washroom Type 3 | 2 | Main |
| Washroom Type 4 | 3 | Basement |
| Washroom Type 5 | 0 |
| Total Area: | 0.00 |
| Property Type: | Detached |
| Style: | 2-Storey |
| Exterior: | Aluminum Siding, Brick |
| Garage Type: | Attached |
| Drive Parking Spaces: | 2 |
| Pool: | None |
| Approximatly Square Footage: | 1500-2000 |
| CAC Included: | N |
| Water Included: | N |
| Cabel TV Included: | N |
| Common Elements Included: | N |
| Heat Included: | N |
| Parking Included: | N |
| Condo Tax Included: | N |
| Building Insurance Included: | N |
| Fireplace/Stove: | Y |
| Heat Type: | Forced Air |
| Central Air Conditioning: | Central Air |
| Central Vac: | N |
| Laundry Level: | Syste |
| Ensuite Laundry: | F |
| Sewers: | Sewer |
$
%
Years
This calculator is for demonstration purposes only. Always consult a professional
financial advisor before making personal financial decisions.
| Although the information displayed is believed to be accurate, no warranties or representations are made of any kind. |
| HOMELIFE SUPERSTARS REAL ESTATE LIMITED |
|
|

Rohit Rangwani
Sales Representative
Dir:
647-885-7849
Bus:
905-793-7797
Fax:
905-593-2619
| Book Showing | Email a Friend |
Jump To:
At a Glance:
| Type: | Freehold - Detached |
| Area: | Peel |
| Municipality: | Brampton |
| Neighbourhood: | Sandringham-Wellington |
| Style: | 2-Storey |
| Tax: | $5,623 |
| Beds: | 3+2 |
| Baths: | 4 |
| Fireplace: | Y |
| Pool: | None |
Locatin Map:
Payment Calculator:

