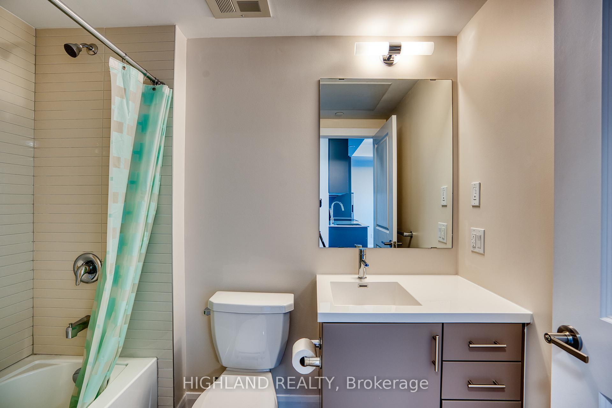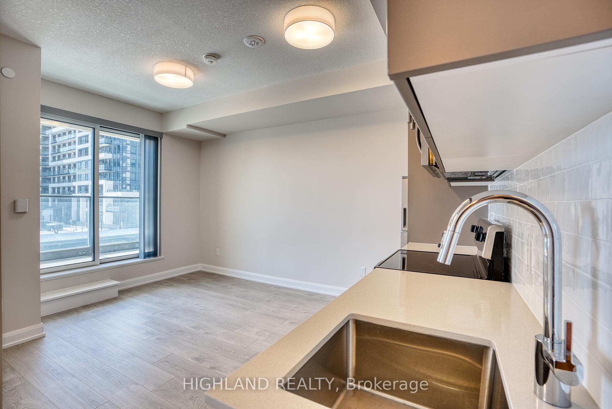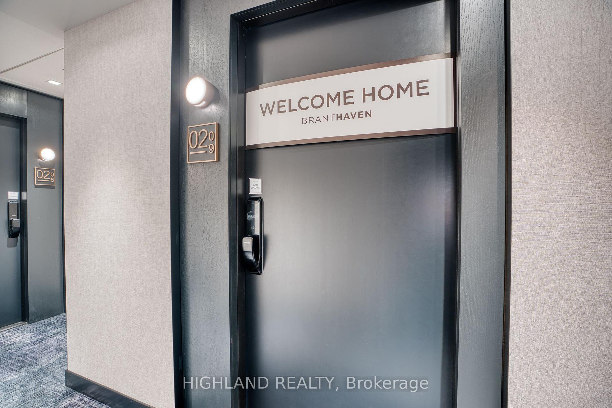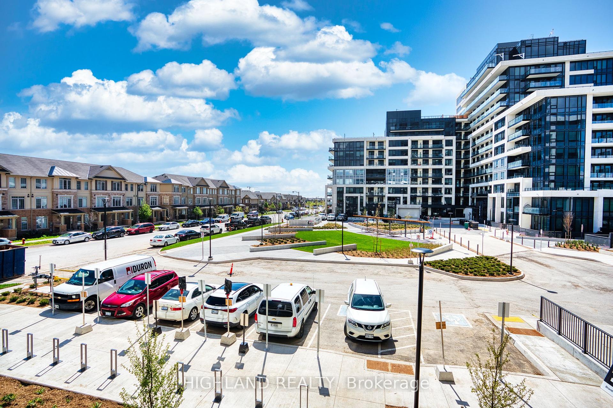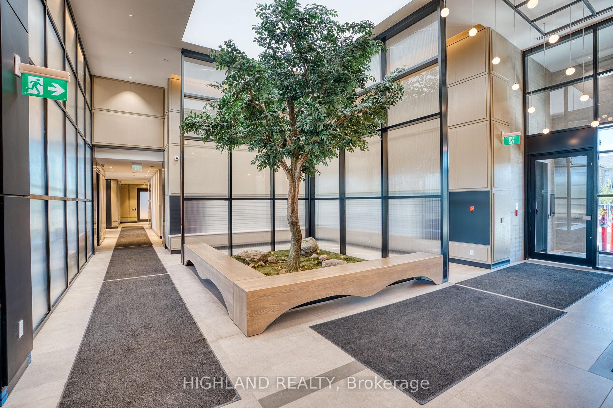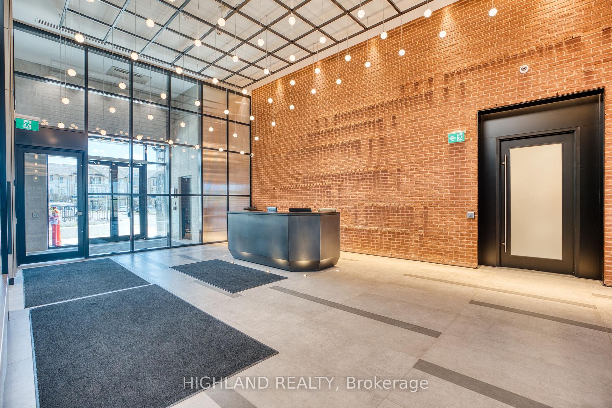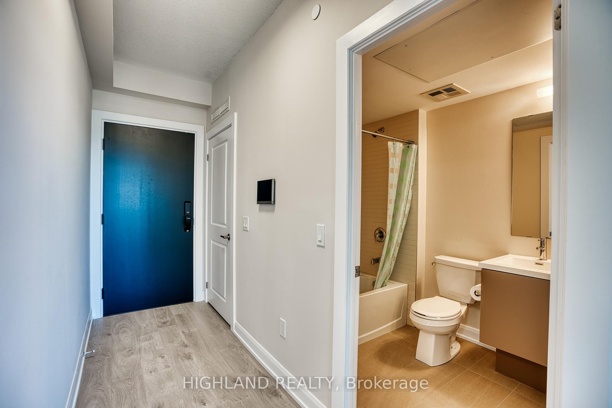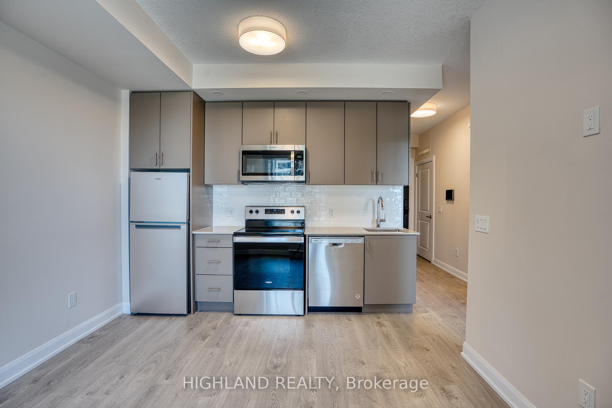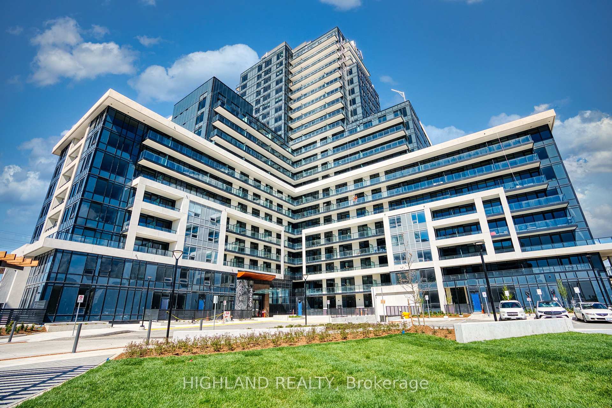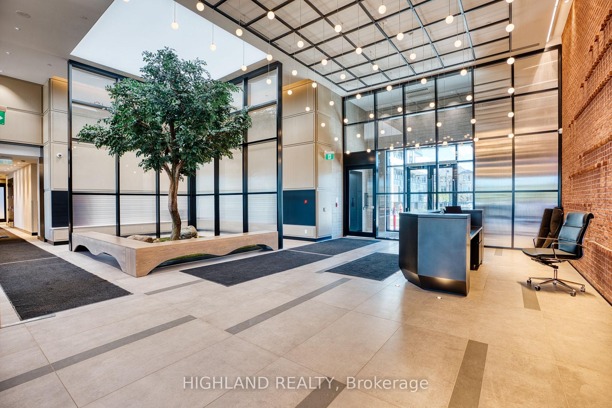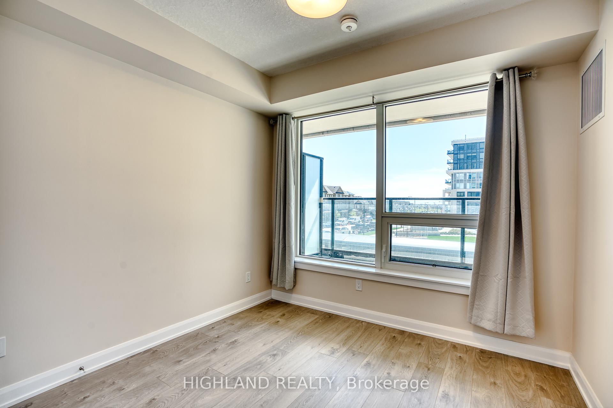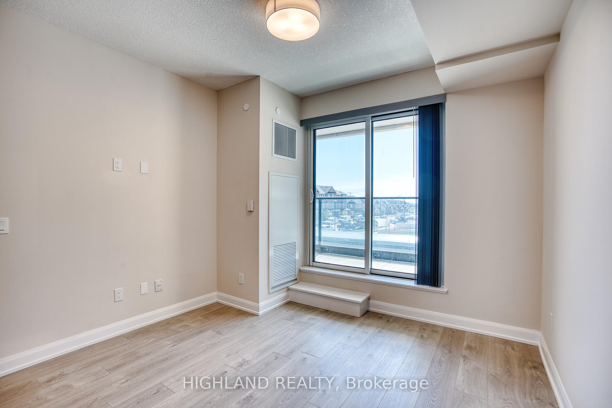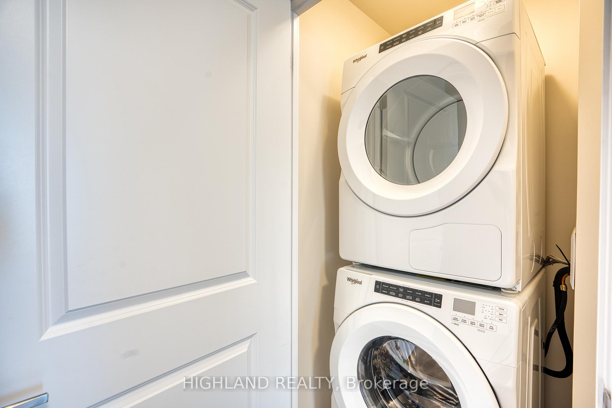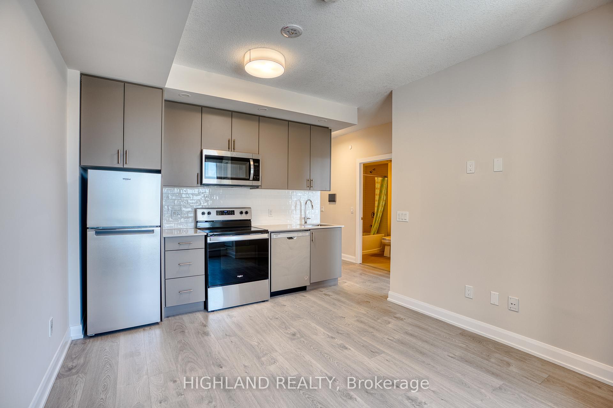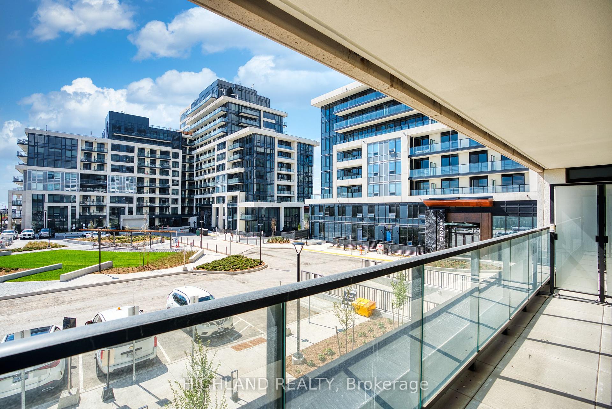$1,975
Available - For Rent
Listing ID: W12095272
3220 William Coltson Aven , Oakville, L6H 7X9, Halton
| Welcome to Upper West Side Condo. Beautiful New One Bedroom Condo, Located in The Prime Area of Oakville. South Facing Sun-filled Unit with Laminate Floors Throughout. Open-concept Kitchen Featuring Stainless Steel Appliances. Smart Living With a Geothermal System and Keyless Entry. Conveniently Located Near Grocery Stores, Hospital, Go Transit, and Highway 407/401/403. Smart Connect System. Upgrades Include: Over the Range Microwave, Deep Fridge Cabinet, Ready TV Package for Wall Mounting TV with Conduit for HDMI. Also Includes Upgraded Light Fixtures and Kitchen Backsplash. Building Amenities Include: Party Room/ Meeting Room/ Concierge/ Rooftop BBQ terrace, Co-working Space/lounge, Visitor Parking and More. |
| Price | $1,975 |
| Taxes: | $0.00 |
| Occupancy: | Tenant |
| Address: | 3220 William Coltson Aven , Oakville, L6H 7X9, Halton |
| Postal Code: | L6H 7X9 |
| Province/State: | Halton |
| Directions/Cross Streets: | Trafalgar/Dundas St E |
| Level/Floor | Room | Length(ft) | Width(ft) | Descriptions | |
| Room 1 | Flat | Living Ro | 14.66 | 10.99 | Open Concept, Laminate, W/O To Balcony |
| Room 2 | Flat | Kitchen | 14.66 | 10.99 | |
| Room 3 | Flat | Bedroom | 10 | 9.51 |
| Washroom Type | No. of Pieces | Level |
| Washroom Type 1 | 4 | |
| Washroom Type 2 | 0 | |
| Washroom Type 3 | 0 | |
| Washroom Type 4 | 0 | |
| Washroom Type 5 | 0 |
| Total Area: | 0.00 |
| Washrooms: | 1 |
| Heat Type: | Forced Air |
| Central Air Conditioning: | Central Air |
| Elevator Lift: | True |
| Although the information displayed is believed to be accurate, no warranties or representations are made of any kind. |
| HIGHLAND REALTY |
|
|

Rohit Rangwani
Sales Representative
Dir:
647-885-7849
Bus:
905-793-7797
Fax:
905-593-2619
| Book Showing | Email a Friend |
Jump To:
At a Glance:
| Type: | Com - Condo Apartment |
| Area: | Halton |
| Municipality: | Oakville |
| Neighbourhood: | 1010 - JM Joshua Meadows |
| Style: | Apartment |
| Beds: | 1 |
| Baths: | 1 |
| Fireplace: | N |
Locatin Map:

