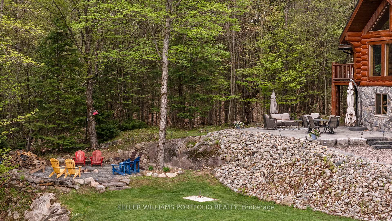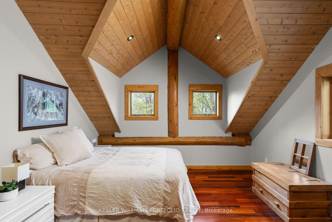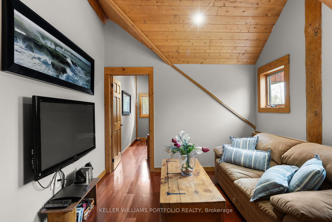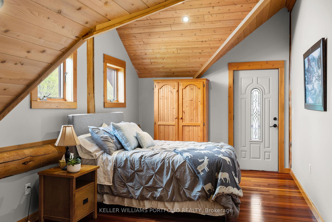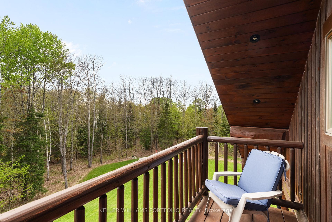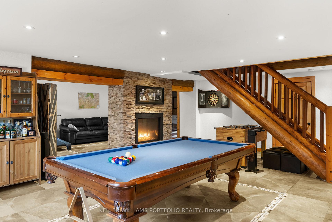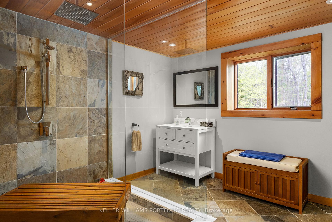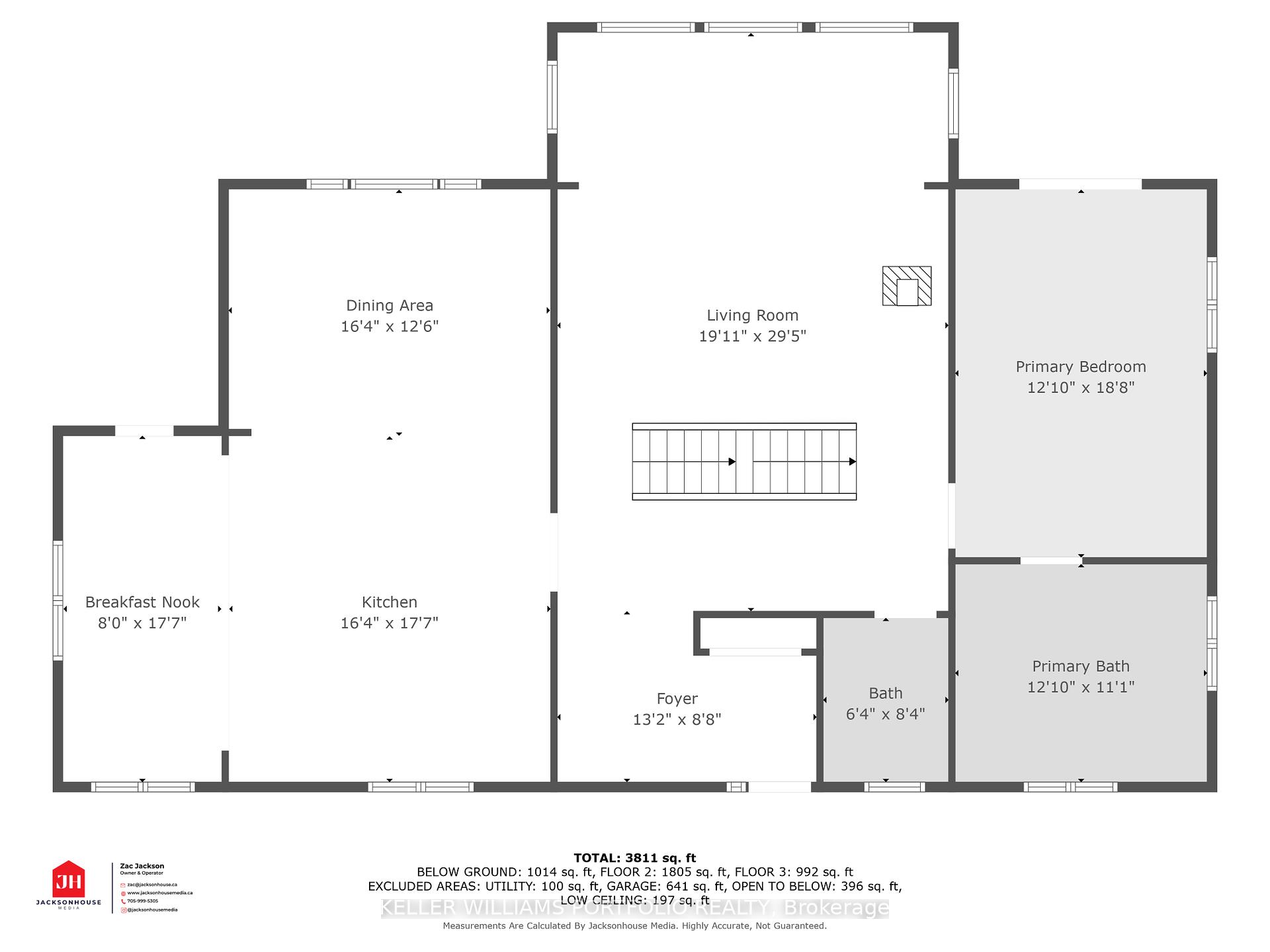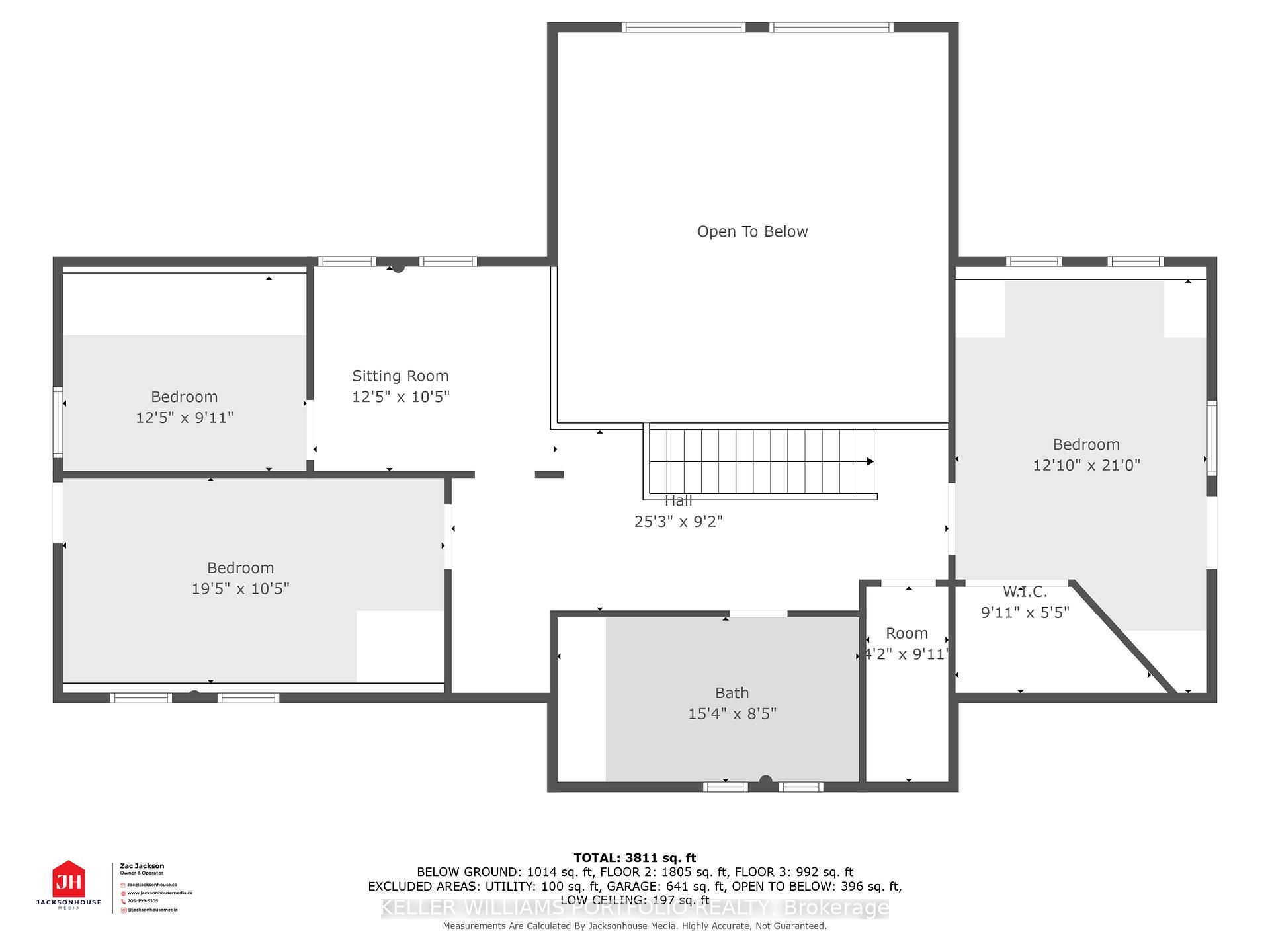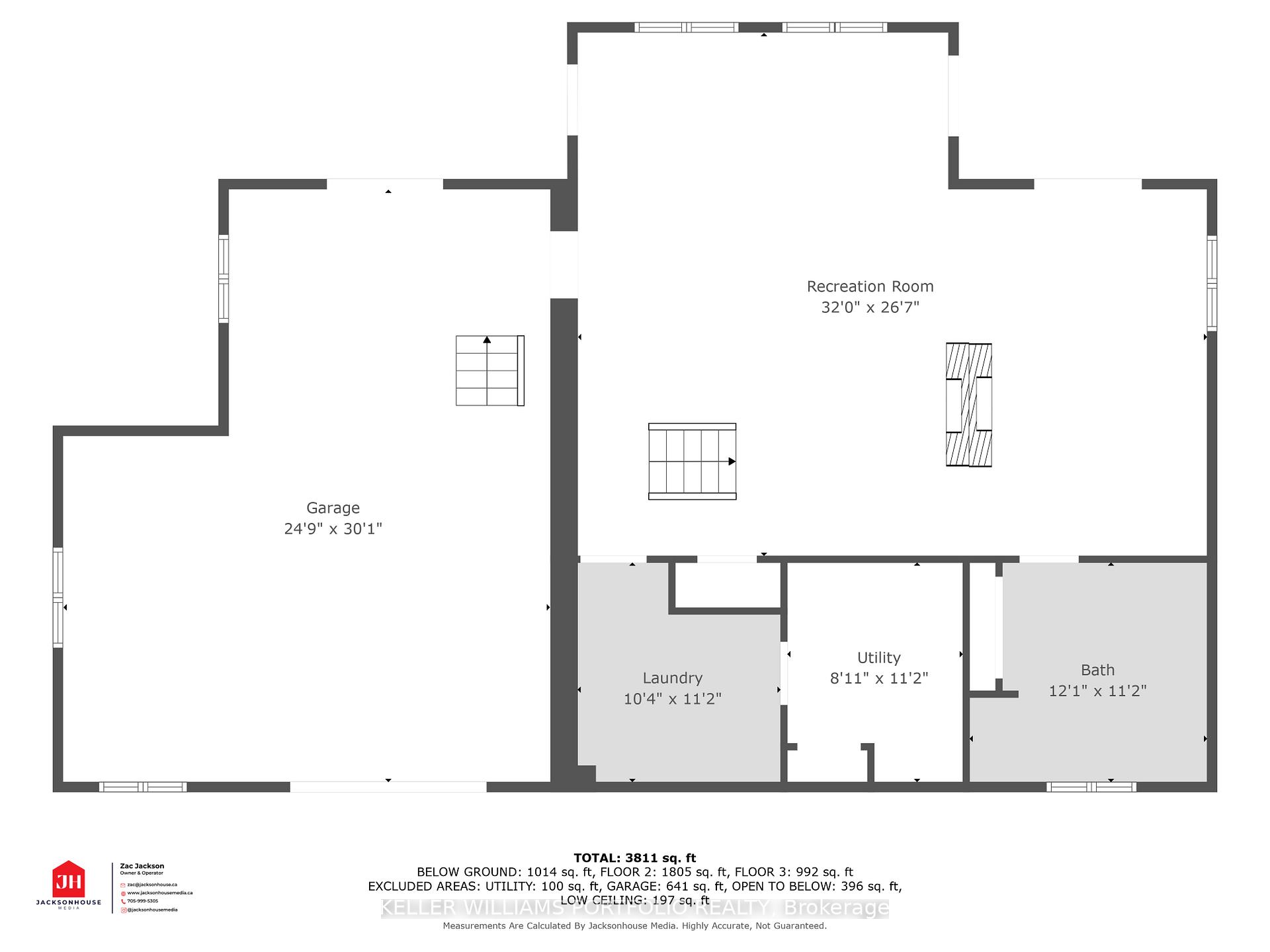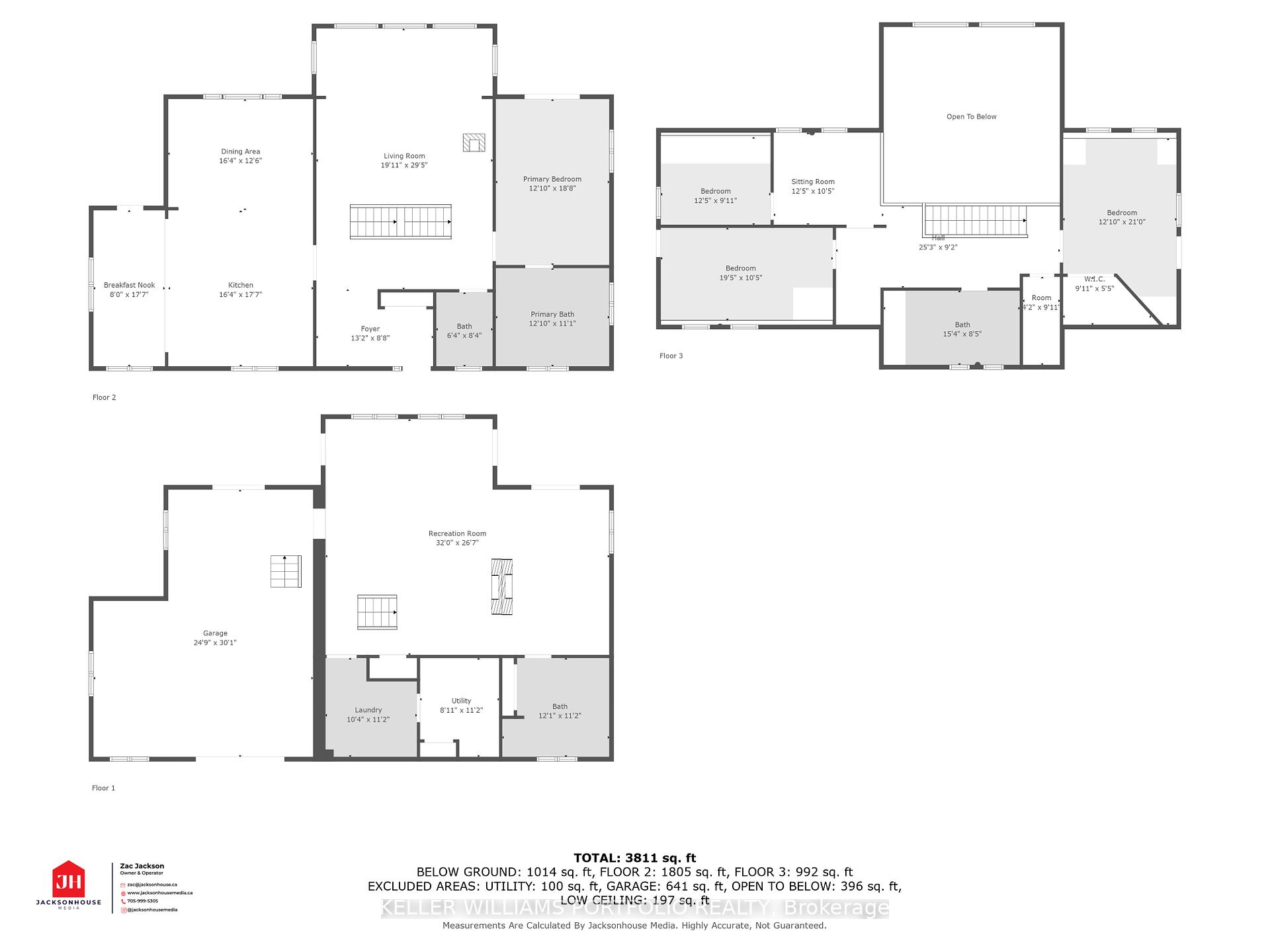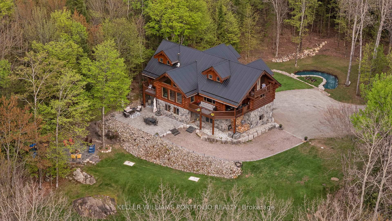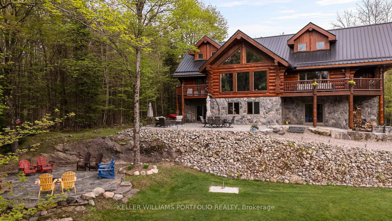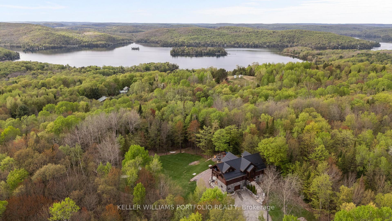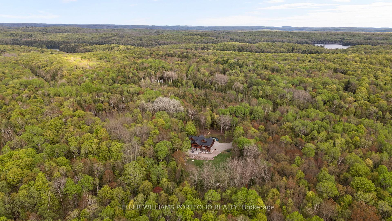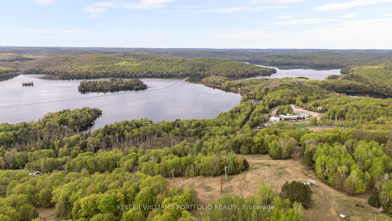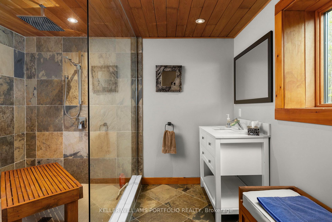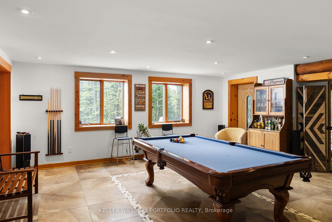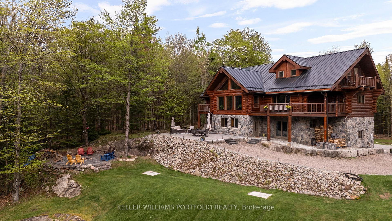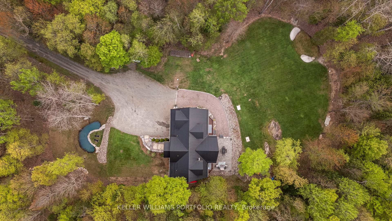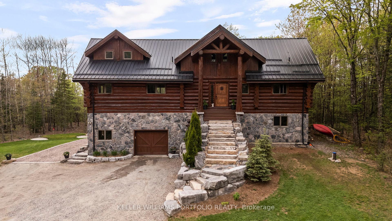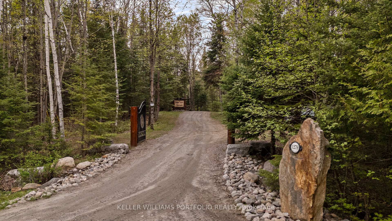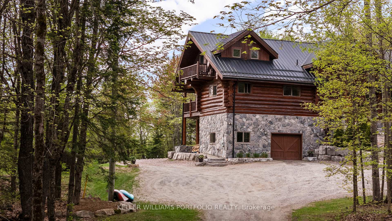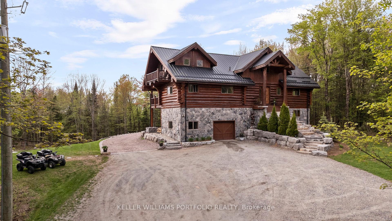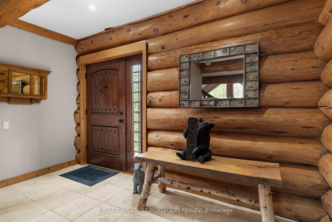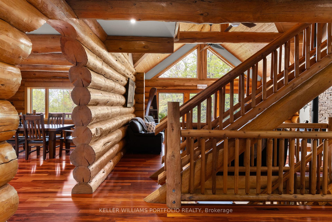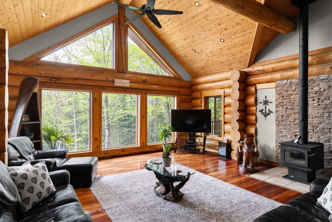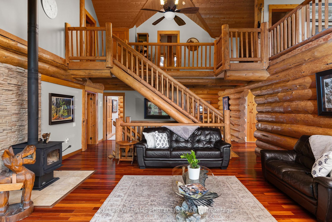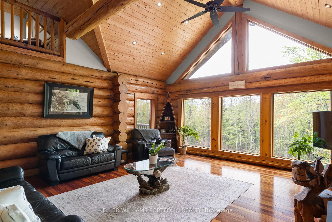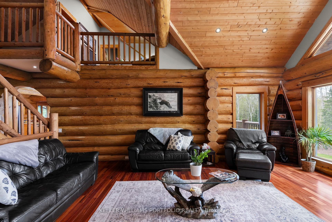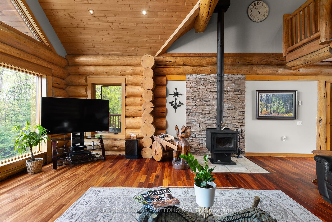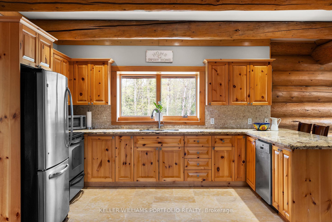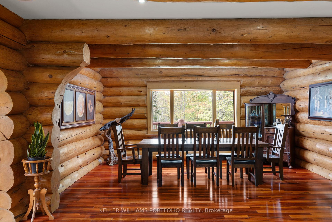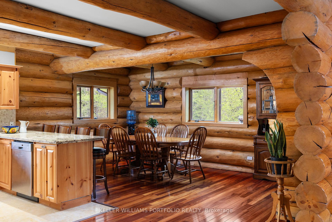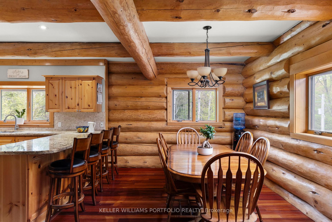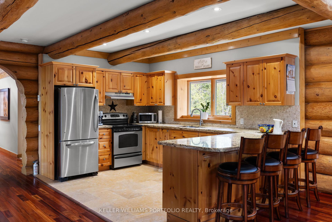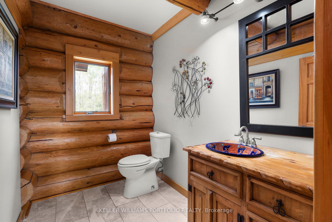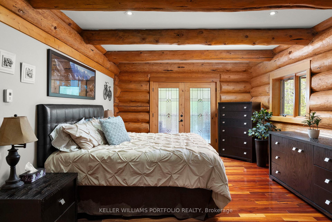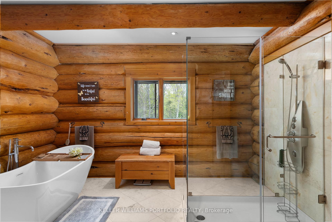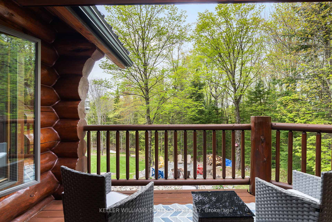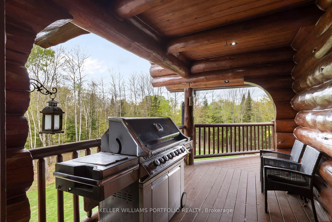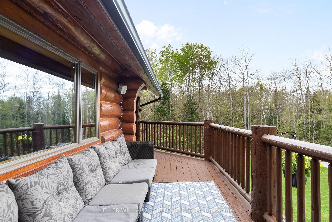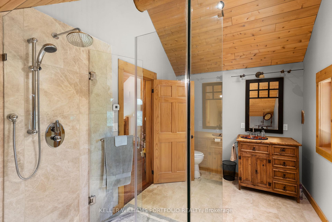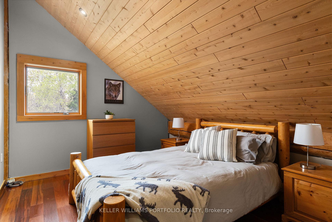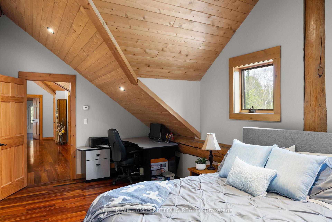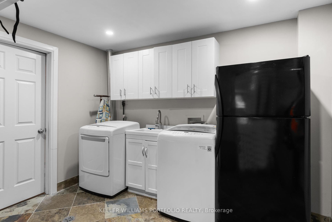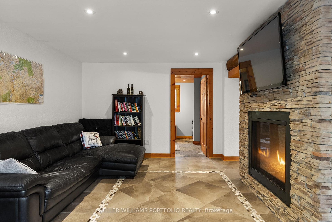$1,499,000
Available - For Sale
Listing ID: X12157777
1279 North Driv , Dysart et al, K0M 1M0, Haliburton
| Welcome to Eagles Nest Retreat - the adult oasis and playground you've always dreamed of. This one-of-a-kind, premium Douglas Fir log cabin is nestled on a peaceful, 2.5-acre wooded lot, offering unmatched serenity and seclusion. In summer, drop your boat or jet ski into one of the nearby motorized lakes for a day on the water, or enjoy a quiet paddle on a nearby non-motorized lake. In winter, embrace the wonderland, spend your days riding skidoos or hitting the slopes at Sir Sam's Ski Hill.The thoughtfully curated grounds feature a private chipping green with sand traps, horseshoe pits, a sprawling fire pit, and an entertainers patio that truly goes above and beyond. Inside, you'll be welcomed by soaring vaulted ceilings, multiple fireplaces, a full games room, home gym, and four spacious bedrooms - everything you need for comfort, relaxation, and unforgettable gatherings. |
| Price | $1,499,000 |
| Taxes: | $4305.00 |
| Assessment Year: | 2024 |
| Occupancy: | Owner |
| Address: | 1279 North Driv , Dysart et al, K0M 1M0, Haliburton |
| Acreage: | 2-4.99 |
| Directions/Cross Streets: | Bushwolf Lake Rd/North Dr |
| Rooms: | 9 |
| Bedrooms: | 4 |
| Bedrooms +: | 0 |
| Family Room: | F |
| Basement: | Finished wit |
| Level/Floor | Room | Length(ft) | Width(ft) | Descriptions | |
| Room 1 | Main | Living Ro | 19.09 | 29.52 | Vaulted Ceiling(s), Picture Window, Wood Stove |
| Room 2 | Main | Dining Ro | 16.4 | 12.46 | Hardwood Floor, Picture Window, Overlooks Backyard |
| Room 3 | Main | Kitchen | 16.4 | 17.68 | Marble Counter, Breakfast Bar, Stainless Steel Appl |
| Room 4 | Main | Breakfast | 8 | 17.71 | Combined w/Kitchen, Hardwood Floor, W/O To Balcony |
| Room 5 | Main | Primary B | 12.1 | 13.12 | Hardwood Floor, 5 Pc Ensuite, W/O To Balcony |
| Room 6 | Second | Bedroom 2 | 12.1 | 20.99 | Hardwood Floor, Vaulted Ceiling(s), W/O To Balcony |
| Room 7 | Second | Bedroom 3 | 19.35 | 9.84 | Hardwood Floor, Vaulted Ceiling(s), W/O To Balcony |
| Room 8 | Second | Bedroom 4 | 12.46 | 9.12 | Hardwood Floor, Vaulted Ceiling(s) |
| Room 9 | Second | Sitting | 12.46 | 9.84 | Hardwood Floor, Vaulted Ceiling(s), Open Concept |
| Room 10 | Ground | Recreatio | 19.02 | 29.52 | Walk-Out, Ceramic Floor, 2 Way Fireplace |
| Room 11 | Ground | Game Room | 12.1 | 18.79 | Walk-Out, Overlooks Backyard, 2 Way Fireplace |
| Room 12 | Ground | Laundry | 10.4 | 11.15 |
| Washroom Type | No. of Pieces | Level |
| Washroom Type 1 | 3 | Ground |
| Washroom Type 2 | 2 | Main |
| Washroom Type 3 | 5 | Main |
| Washroom Type 4 | 3 | Second |
| Washroom Type 5 | 0 |
| Total Area: | 0.00 |
| Approximatly Age: | 6-15 |
| Property Type: | Detached |
| Style: | Log |
| Exterior: | Log, Stone |
| Garage Type: | Built-In |
| (Parking/)Drive: | Private |
| Drive Parking Spaces: | 6 |
| Park #1 | |
| Parking Type: | Private |
| Park #2 | |
| Parking Type: | Private |
| Pool: | None |
| Approximatly Age: | 6-15 |
| Approximatly Square Footage: | 3500-5000 |
| CAC Included: | N |
| Water Included: | N |
| Cabel TV Included: | N |
| Common Elements Included: | N |
| Heat Included: | N |
| Parking Included: | N |
| Condo Tax Included: | N |
| Building Insurance Included: | N |
| Fireplace/Stove: | Y |
| Heat Type: | Radiant |
| Central Air Conditioning: | None |
| Central Vac: | N |
| Laundry Level: | Syste |
| Ensuite Laundry: | F |
| Sewers: | Septic |
$
%
Years
This calculator is for demonstration purposes only. Always consult a professional
financial advisor before making personal financial decisions.
| Although the information displayed is believed to be accurate, no warranties or representations are made of any kind. |
| KELLER WILLIAMS PORTFOLIO REALTY |
|
|

Rohit Rangwani
Sales Representative
Dir:
647-885-7849
Bus:
905-793-7797
Fax:
905-593-2619
| Virtual Tour | Book Showing | Email a Friend |
Jump To:
At a Glance:
| Type: | Freehold - Detached |
| Area: | Haliburton |
| Municipality: | Dysart et al |
| Neighbourhood: | Guilford |
| Style: | Log |
| Approximate Age: | 6-15 |
| Tax: | $4,305 |
| Beds: | 4 |
| Baths: | 4 |
| Fireplace: | Y |
| Pool: | None |
Locatin Map:
Payment Calculator:

