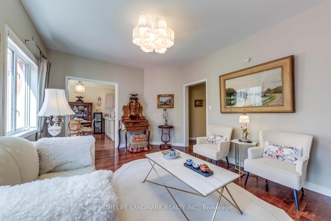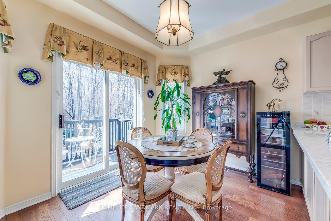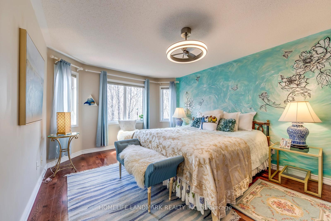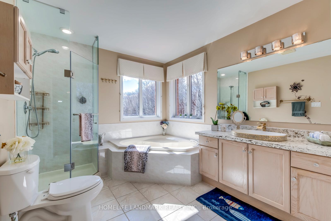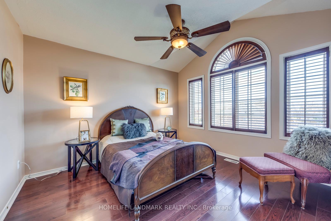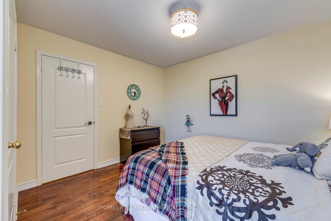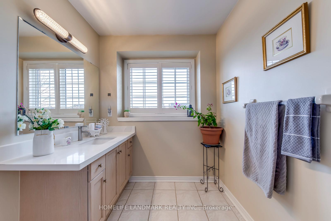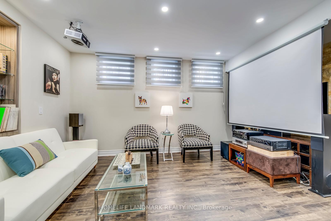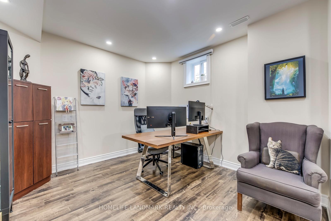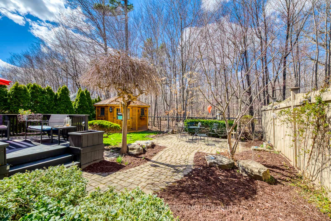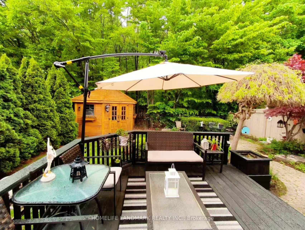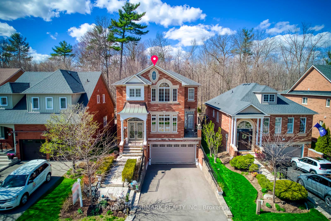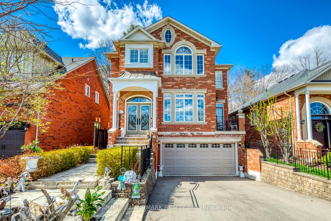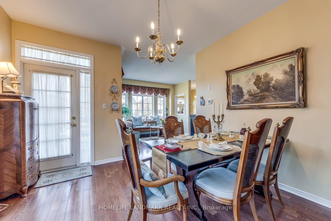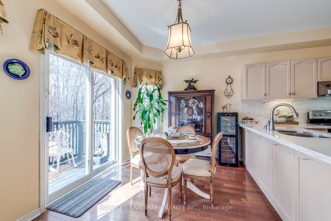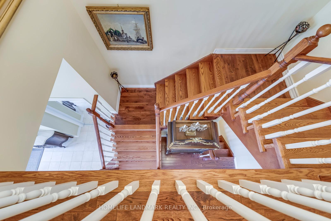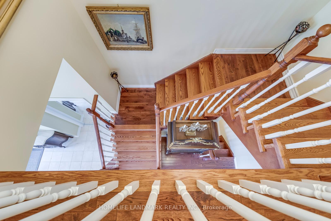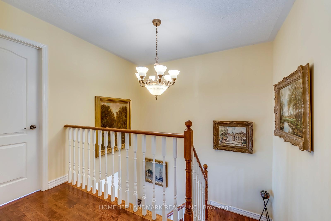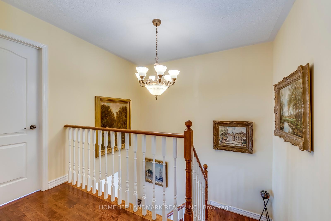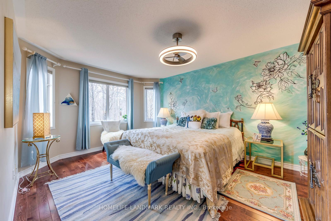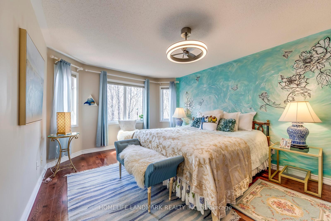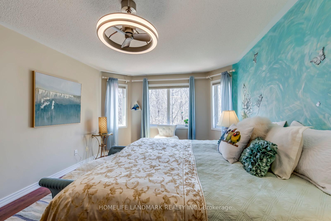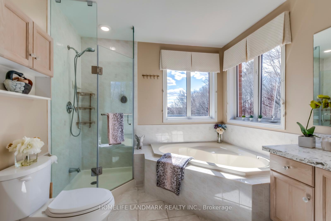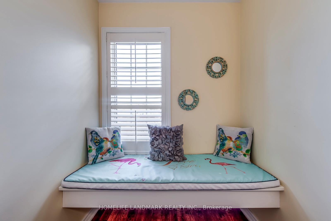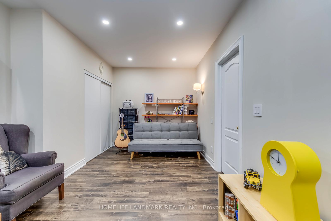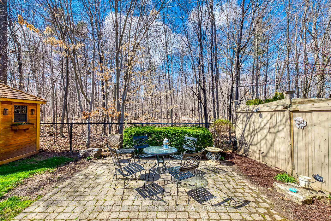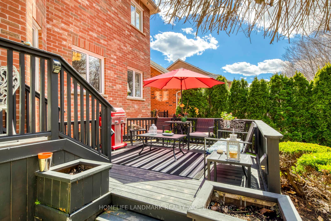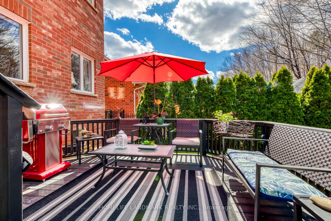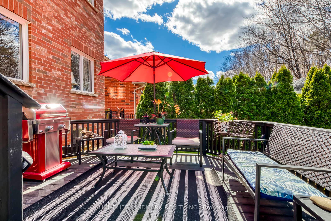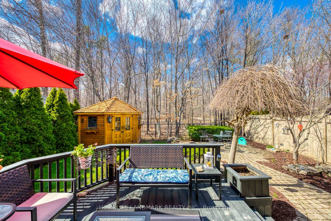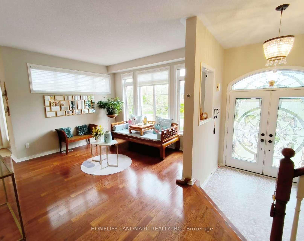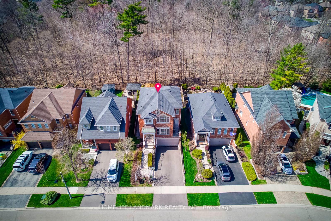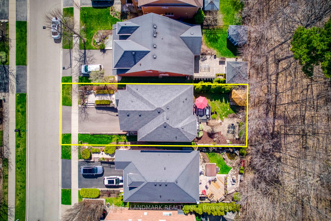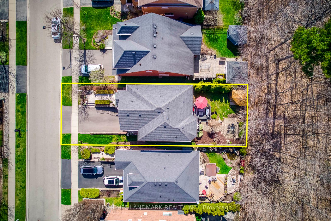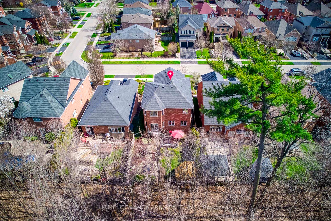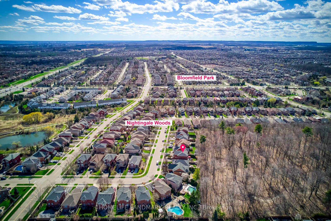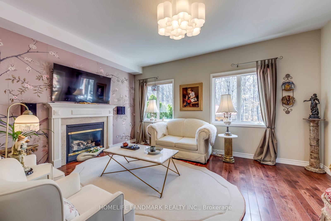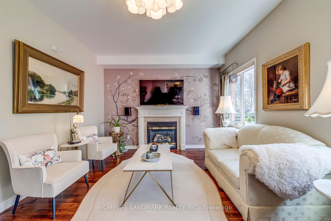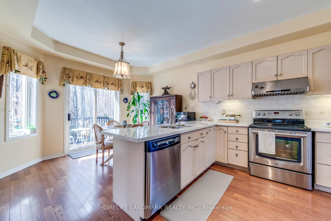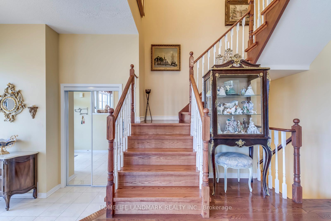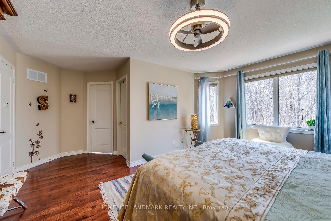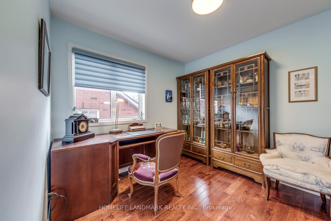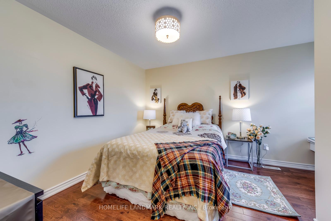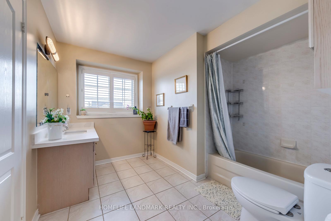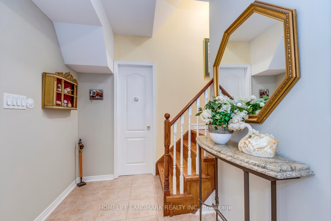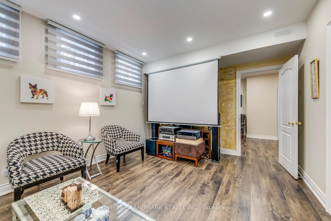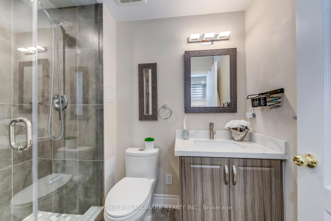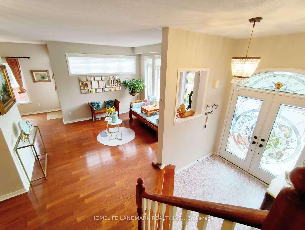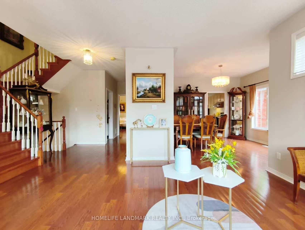$1,690,000
Available - For Sale
Listing ID: W12157779
2147 Nightingale Way , Oakville, L6M 3R9, Halton
| Discover this sun-filled, luxurious 4-bedroom, 4-washroom executive home nestled in one of Oakville's top-ranked school districts, backing directly onto a serene ravine for ultimate privacy and natural beauty. Meticulously maintained and thoughtfully upgraded, this elegant residence features hardwood floors throughout (2017), a beautifully landscaped exterior, European-style iron railings, and a bright, open-concept layout ideal for family living and entertaining. The professionally finished basement (2019) offers a spacious one-bedroom apartment with 9-ft ceilings, extra sound insulation, and a separate entrance-perfect for extended family or rental income. Enjoy tranquil mornings in the primary bedroom overlooking Nightingale Wood Park, and host gatherings on the 2-tier deck and stone patio surrounded by lush greenery. With major upgrades including a new roof (2017), attic insulation (2019), furnace & HWT (2020), and AC (2019), this turnkey home offers the perfect blend of luxury, comfort, and convenience in a coveted, family-friendly community. |
| Price | $1,690,000 |
| Taxes: | $6006.43 |
| Occupancy: | Owner |
| Address: | 2147 Nightingale Way , Oakville, L6M 3R9, Halton |
| Acreage: | < .50 |
| Directions/Cross Streets: | 3rd Line/Westoak Trails |
| Rooms: | 11 |
| Bedrooms: | 4 |
| Bedrooms +: | 1 |
| Family Room: | T |
| Basement: | Apartment, Finished |
| Level/Floor | Room | Length(ft) | Width(ft) | Descriptions | |
| Room 1 | Ground | Living Ro | 12.99 | 11.97 | |
| Room 2 | Ground | Dining Ro | 11.97 | 11.97 | |
| Room 3 | Ground | Family Ro | 15.81 | 11.97 | |
| Room 4 | Ground | Kitchen | 11.97 | 8.99 | |
| Room 5 | Ground | Bathroom | 9.84 | 3.28 | 2 Pc Bath |
| Room 6 | Second | Primary B | 15.32 | 11.97 | |
| Room 7 | Second | Bathroom | 9.84 | 13.12 | 4 Pc Ensuite |
| Room 8 | Second | Bedroom 2 | 14.14 | 11.97 | |
| Room 9 | Second | Bedroom 3 | 11.97 | 11.97 | |
| Room 10 | Second | Bedroom 4 | 9.97 | 8.99 | |
| Room 11 | Second | Bathroom | 4 Pc Bath | ||
| Room 12 | Basement | Bedroom 5 | 13.12 | 13.12 |
| Washroom Type | No. of Pieces | Level |
| Washroom Type 1 | 2 | Main |
| Washroom Type 2 | 4 | Second |
| Washroom Type 3 | 3 | Basement |
| Washroom Type 4 | 0 | |
| Washroom Type 5 | 0 |
| Total Area: | 0.00 |
| Approximatly Age: | 16-30 |
| Property Type: | Detached |
| Style: | 2-Storey |
| Exterior: | Brick |
| Garage Type: | Attached |
| (Parking/)Drive: | Private Do |
| Drive Parking Spaces: | 2 |
| Park #1 | |
| Parking Type: | Private Do |
| Park #2 | |
| Parking Type: | Private Do |
| Pool: | None |
| Approximatly Age: | 16-30 |
| Approximatly Square Footage: | 2000-2500 |
| Property Features: | Golf, Hospital |
| CAC Included: | N |
| Water Included: | N |
| Cabel TV Included: | N |
| Common Elements Included: | N |
| Heat Included: | N |
| Parking Included: | N |
| Condo Tax Included: | N |
| Building Insurance Included: | N |
| Fireplace/Stove: | Y |
| Heat Type: | Forced Air |
| Central Air Conditioning: | Central Air |
| Central Vac: | Y |
| Laundry Level: | Syste |
| Ensuite Laundry: | F |
| Elevator Lift: | False |
| Sewers: | Sewer |
$
%
Years
This calculator is for demonstration purposes only. Always consult a professional
financial advisor before making personal financial decisions.
| Although the information displayed is believed to be accurate, no warranties or representations are made of any kind. |
| HOMELIFE LANDMARK REALTY INC. |
|
|

Rohit Rangwani
Sales Representative
Dir:
647-885-7849
Bus:
905-793-7797
Fax:
905-593-2619
| Book Showing | Email a Friend |
Jump To:
At a Glance:
| Type: | Freehold - Detached |
| Area: | Halton |
| Municipality: | Oakville |
| Neighbourhood: | 1022 - WT West Oak Trails |
| Style: | 2-Storey |
| Approximate Age: | 16-30 |
| Tax: | $6,006.43 |
| Beds: | 4+1 |
| Baths: | 4 |
| Fireplace: | Y |
| Pool: | None |
Locatin Map:
Payment Calculator:

