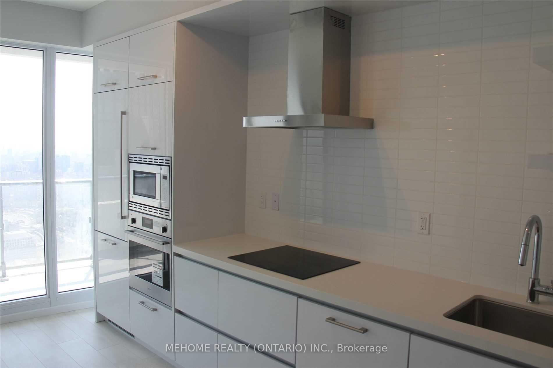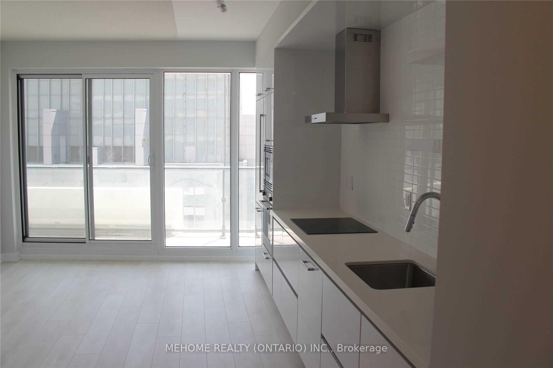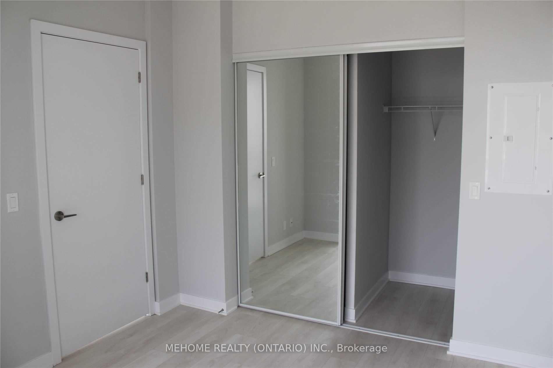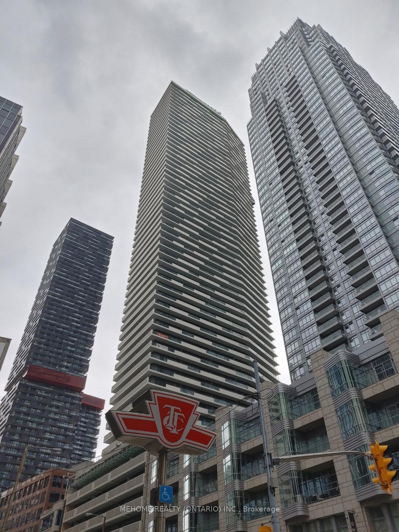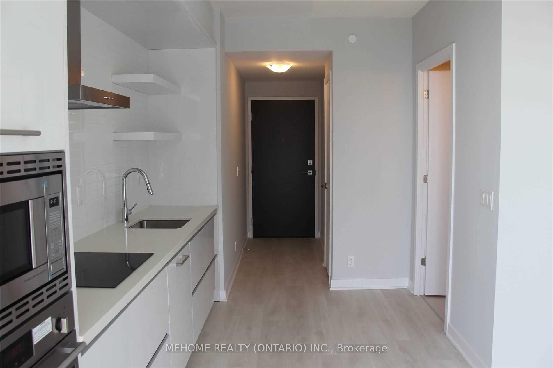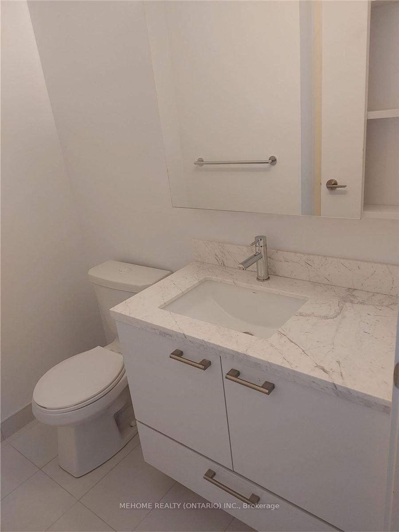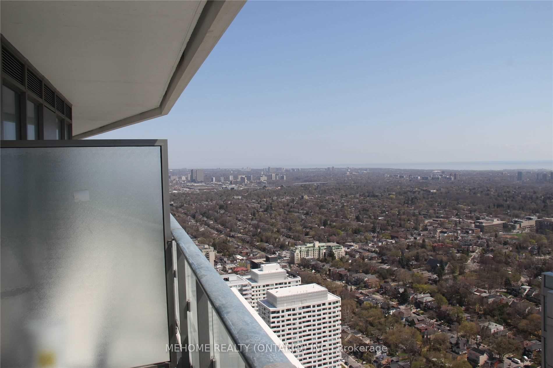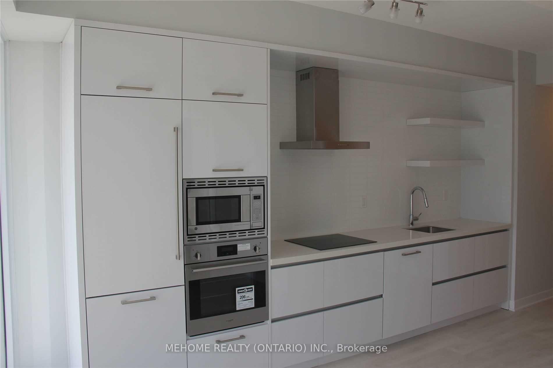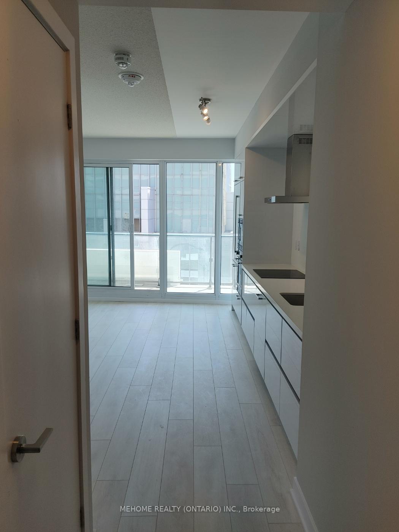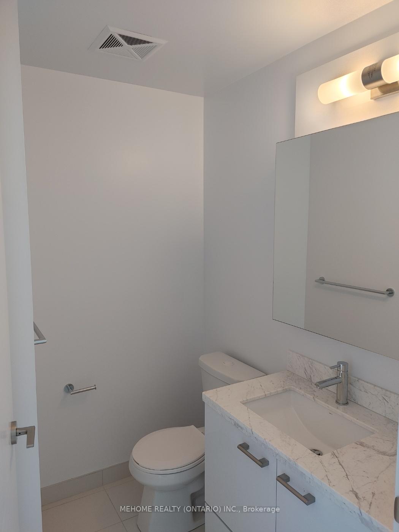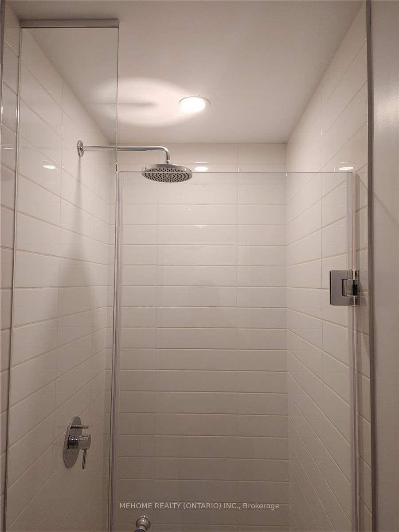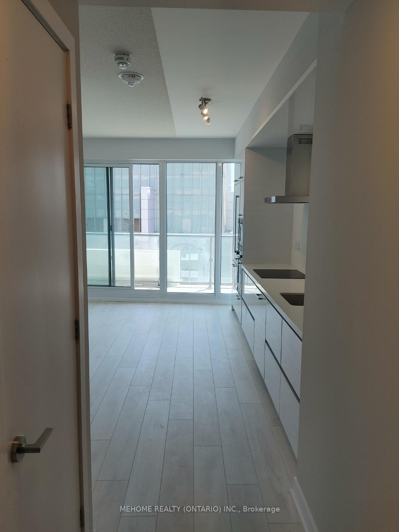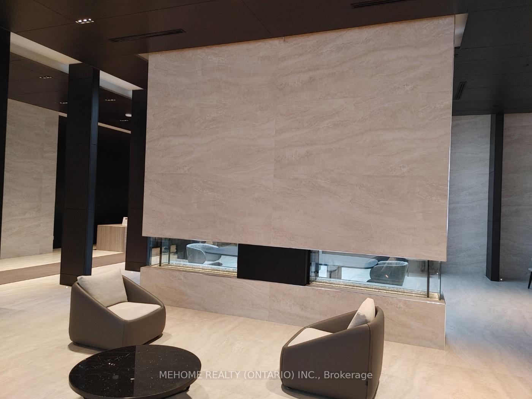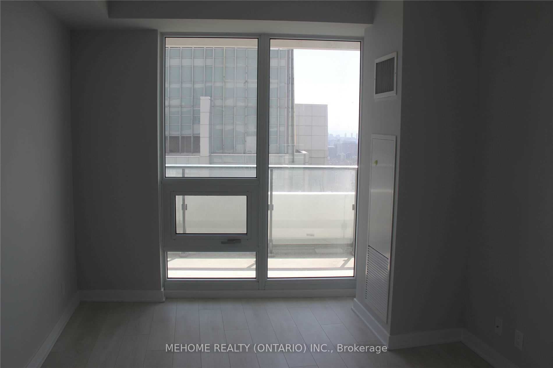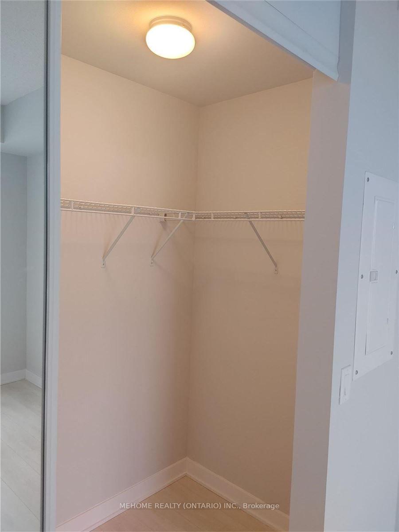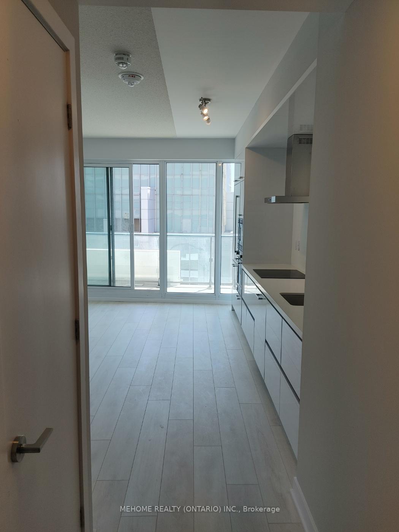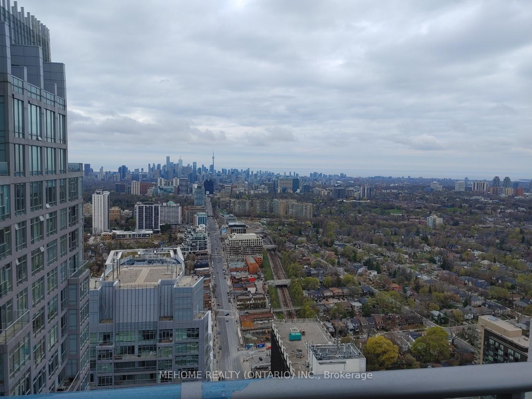$2,200
Available - For Rent
Listing ID: C12127009
2221 Yonge Stre , Toronto, M4S 0B8, Toronto
| Welcome to 2221 Yonge St #4906 Stylish Condo Living in the Heart of Midtown! Live high above the city in this functional, open-concept suite located on the 49th floor, featuring 9' ceilings, a walk-out to a huge private balcony, and stunning unobstructed south-facing lake views. This sun-filled home offers floor-to-ceiling windows, a modern kitchen with state-of-the-art finishes, sleek stone countertops, and built-in stainless steel appliances. The bedroom includes a spacious walk-in closet, perfect for organized living. With its efficient, no-waste layout, this suite is ideal for both everyday living and working from home.Situated at the southeast corner of Yonge & Eglinton, just steps from Eglinton Subway Station, the location offers unmatched convenience with restaurants, cafés, shops, and groceries all within walking distance.The building offers a full range of luxury amenities, including a 24-hour concierge, a fully equipped gym and yoga studio, a rooftop terrace with BBQ areas, as well as beautifully appointed party and media rooms for entertaining and relaxation.This is your chance to experience elevated living in one of Midtown's most iconic towers. |
| Price | $2,200 |
| Taxes: | $0.00 |
| Occupancy: | Tenant |
| Address: | 2221 Yonge Stre , Toronto, M4S 0B8, Toronto |
| Postal Code: | M4S 0B8 |
| Province/State: | Toronto |
| Directions/Cross Streets: | Yonge/Eglinton |
| Level/Floor | Room | Length(ft) | Width(ft) | Descriptions | |
| Room 1 | Flat | Living Ro | 12.6 | 9.51 | South View, Laminate, W/O To Balcony |
| Room 2 | Flat | Dining Ro | 12.6 | 9.51 | Combined w/Living, Laminate, Window Floor to Ceil |
| Room 3 | Ground | Kitchen | Laminate, Stainless Steel Appl, Granite Counters | ||
| Room 4 | Flat | Bedroom | 9.84 | 10.99 | Large Window, Laminate, Walk-In Closet(s) |
| Washroom Type | No. of Pieces | Level |
| Washroom Type 1 | 3 | Flat |
| Washroom Type 2 | 0 | |
| Washroom Type 3 | 0 | |
| Washroom Type 4 | 0 | |
| Washroom Type 5 | 0 |
| Total Area: | 0.00 |
| Approximatly Age: | 0-5 |
| Sprinklers: | Conc |
| Washrooms: | 1 |
| Heat Type: | Forced Air |
| Central Air Conditioning: | Central Air |
| Elevator Lift: | True |
| Although the information displayed is believed to be accurate, no warranties or representations are made of any kind. |
| MEHOME REALTY (ONTARIO) INC. |
|
|

Rohit Rangwani
Sales Representative
Dir:
647-885-7849
Bus:
905-793-7797
Fax:
905-593-2619
| Book Showing | Email a Friend |
Jump To:
At a Glance:
| Type: | Com - Condo Apartment |
| Area: | Toronto |
| Municipality: | Toronto C10 |
| Neighbourhood: | Mount Pleasant West |
| Style: | Apartment |
| Approximate Age: | 0-5 |
| Beds: | 1 |
| Baths: | 1 |
| Fireplace: | N |
Locatin Map:

