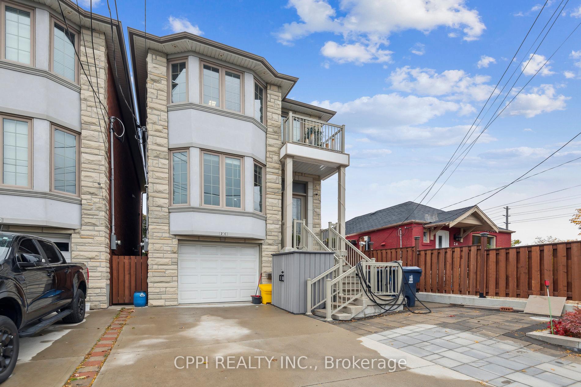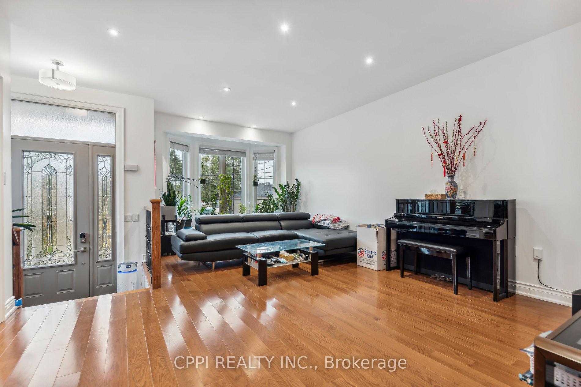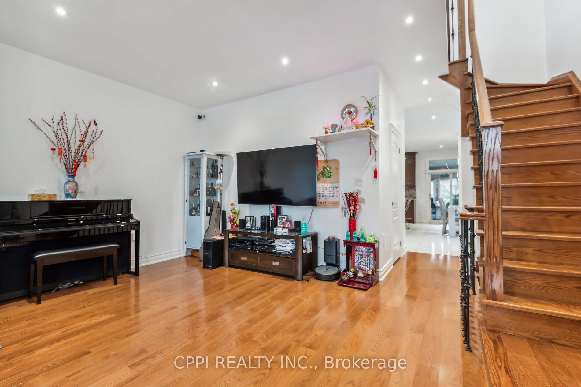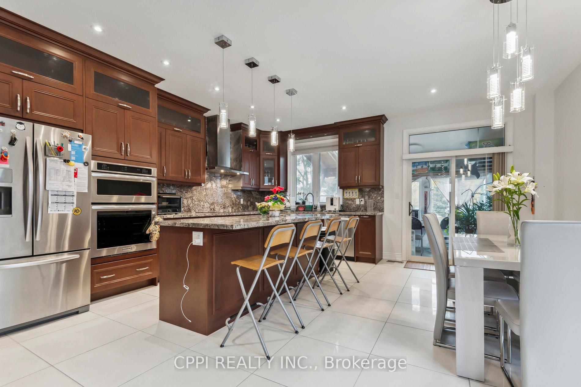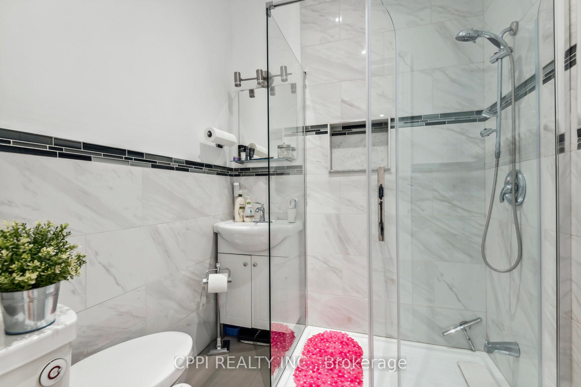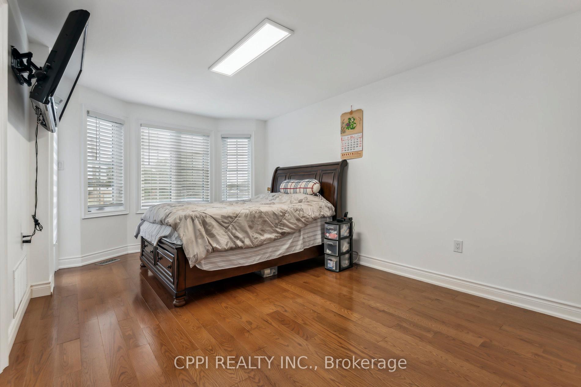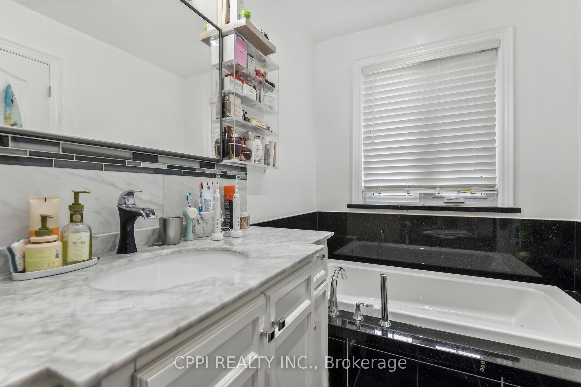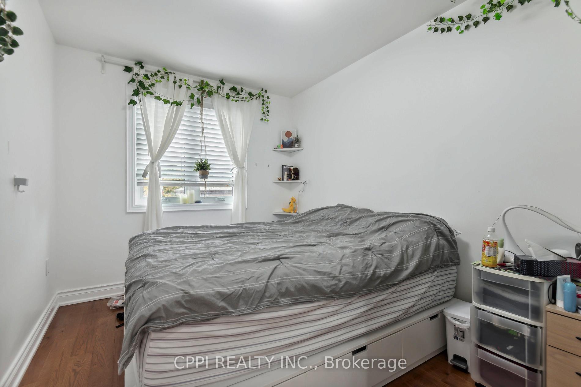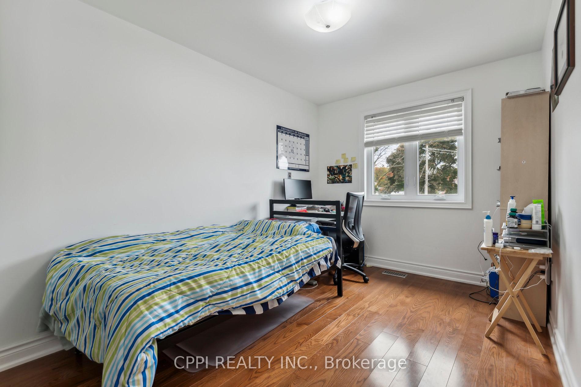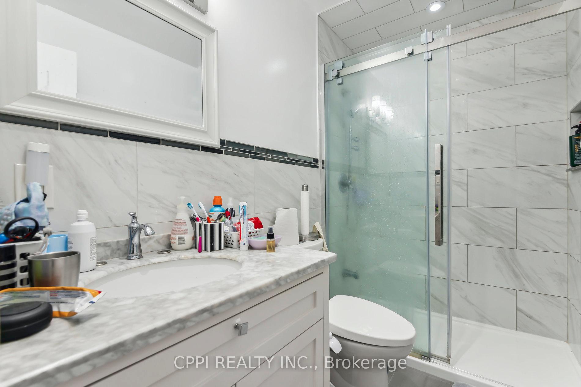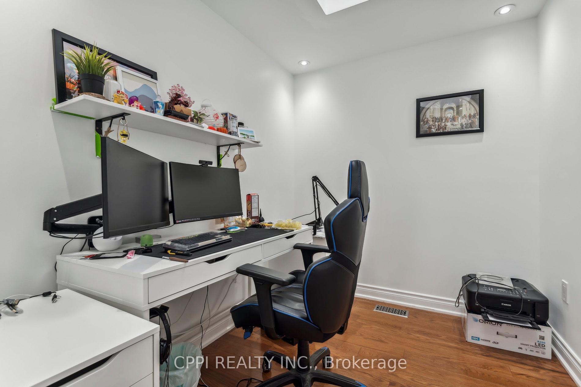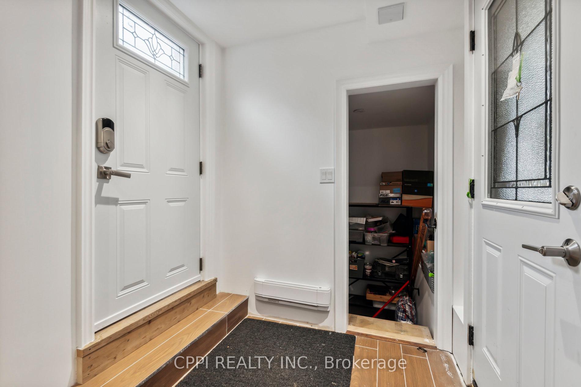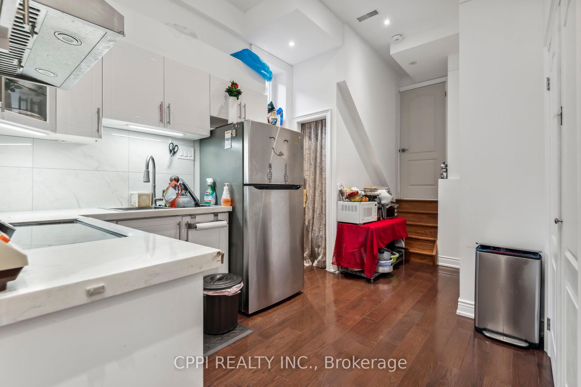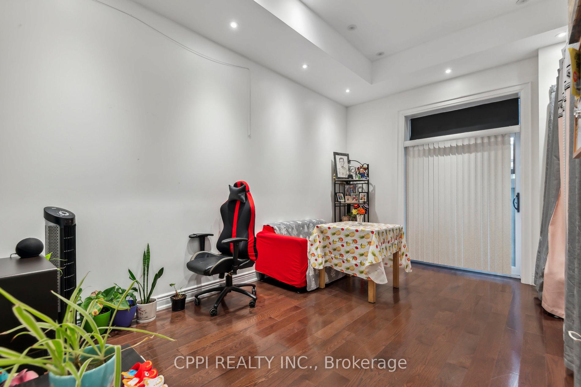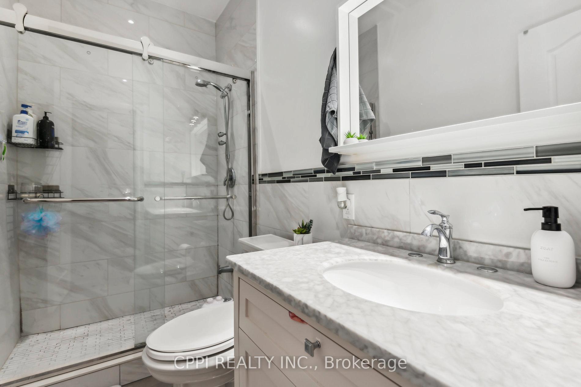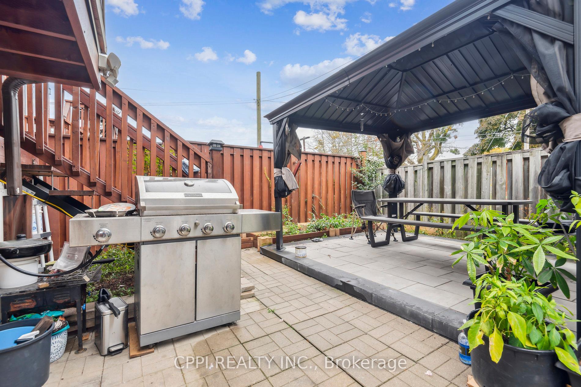$1,499,900
Available - For Sale
Listing ID: W12156820
2C Bexley Cres , Toronto, M6N 2P5, Toronto
| Welcome to this stunning custom-built home, completed in 2019, featuring a striking stone facade and a perfect blend of modern design and functionality. Inside, you'll be greeted by soaring ceilings, gleaming hardwood floors, and stylish lighting throughout. The thoughtful floor plan offers 3 spacious bedrooms plus a dedicated study, along with 4 well-appointed bathrooms. Convenience is key, with upstairs laundry adding to the home's appeal.The gourmet kitchen is a chefs dream, with luxurious granite countertops, top-of-the-line stainless steel appliances, and a large island with a breakfast bar ideal for both cooking and entertaining. A cozy sitting area provides the perfect space to unwind, while the beautifully landscaped front yard, with its low-maintenance perennial garden and elegant paver stone interlock, adds to the home's curb appeal.Step outside to your private backyard oasis, featuring a charming gazebo thats perfect for relaxing or hosting gatherings. The spacious primary bedroom offers a walk-in closet and a spa-like 4-piece ensuite, along with a private balcony to enjoy your morning coffee in peace.The self-contained basement suite, with its own separate entrance, offers a comfortable living area, kitchenette, bedroom, and bathroom perfect for guests or potential rental income. A single-car garage provides direct access to the main level for added convenience.Ideally located just minutes from public schools, public transit (TTC and LRT), major highways, grocery stores, and more, this home offers both comfort and convenience. With approximately 1900 sq. ft. of living space plus a finished basement (totalling 2820 sq. ft.), this exceptional property is a must-see! |
| Price | $1,499,900 |
| Taxes: | $7439.00 |
| Assessment Year: | 2024 |
| Occupancy: | Owner |
| Address: | 2C Bexley Cres , Toronto, M6N 2P5, Toronto |
| Directions/Cross Streets: | Jane and Eglinton |
| Rooms: | 8 |
| Rooms +: | 1 |
| Bedrooms: | 3 |
| Bedrooms +: | 1 |
| Family Room: | T |
| Basement: | Apartment, Separate Ent |
| Level/Floor | Room | Length(ft) | Width(ft) | Descriptions | |
| Room 1 | Main | Breakfast | 19.75 | 8.99 | Ceramic Floor, Pot Lights, W/O To Yard |
| Room 2 | Main | Kitchen | 11.74 | 8.66 | Ceramic Floor, Granite Counters, Window |
| Room 3 | Main | Living Ro | 20.99 | 10.76 | Combined w/Dining, Hardwood Floor, Pot Lights |
| Room 4 | Main | Dining Ro | 20.99 | 10.76 | Combined w/Living, Hardwood Floor, Pot Lights |
| Room 5 | Second | Primary B | 11.32 | 14.5 | Hardwood Floor, 4 Pc Ensuite, Walk-In Closet(s) |
| Room 6 | Second | Bedroom 2 | 8.59 | 10.99 | Hardwood Floor, Window, Large Closet |
| Room 7 | Second | Bedroom 3 | 8.76 | 10.99 | Hardwood Floor, Window, Large Closet |
| Room 8 | Second | Study | 8.76 | 7.08 | Hardwood Floor, Skylight, Pot Lights |
| Room 9 | Basement | Great Roo | 16.33 | 17.68 | 3 Pc Ensuite, W/O To Yard, Pot Lights |
| Washroom Type | No. of Pieces | Level |
| Washroom Type 1 | 2 | Main |
| Washroom Type 2 | 3 | Second |
| Washroom Type 3 | 4 | Second |
| Washroom Type 4 | 3 | Basement |
| Washroom Type 5 | 0 |
| Total Area: | 0.00 |
| Approximatly Age: | 6-15 |
| Property Type: | Detached |
| Style: | 2-Storey |
| Exterior: | Brick, Stone |
| Garage Type: | Attached |
| (Parking/)Drive: | Private |
| Drive Parking Spaces: | 3 |
| Park #1 | |
| Parking Type: | Private |
| Park #2 | |
| Parking Type: | Private |
| Pool: | None |
| Approximatly Age: | 6-15 |
| Approximatly Square Footage: | 1500-2000 |
| CAC Included: | N |
| Water Included: | N |
| Cabel TV Included: | N |
| Common Elements Included: | N |
| Heat Included: | N |
| Parking Included: | N |
| Condo Tax Included: | N |
| Building Insurance Included: | N |
| Fireplace/Stove: | N |
| Heat Type: | Forced Air |
| Central Air Conditioning: | Central Air |
| Central Vac: | N |
| Laundry Level: | Syste |
| Ensuite Laundry: | F |
| Sewers: | Sewer |
$
%
Years
This calculator is for demonstration purposes only. Always consult a professional
financial advisor before making personal financial decisions.
| Although the information displayed is believed to be accurate, no warranties or representations are made of any kind. |
| CPPI REALTY INC. |
|
|

Rohit Rangwani
Sales Representative
Dir:
647-885-7849
Bus:
905-793-7797
Fax:
905-593-2619
| Book Showing | Email a Friend |
Jump To:
At a Glance:
| Type: | Freehold - Detached |
| Area: | Toronto |
| Municipality: | Toronto W03 |
| Neighbourhood: | Rockcliffe-Smythe |
| Style: | 2-Storey |
| Approximate Age: | 6-15 |
| Tax: | $7,439 |
| Beds: | 3+1 |
| Baths: | 4 |
| Fireplace: | N |
| Pool: | None |
Locatin Map:
Payment Calculator:

