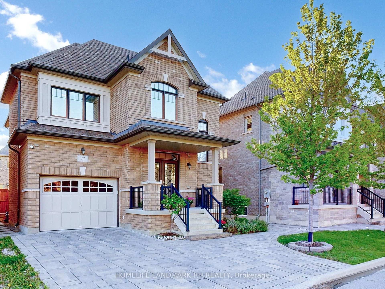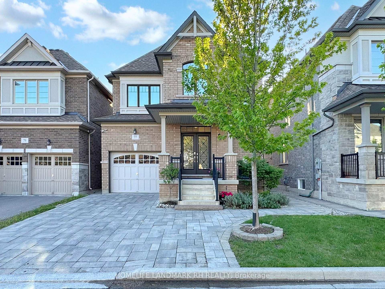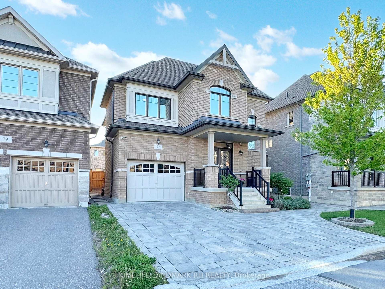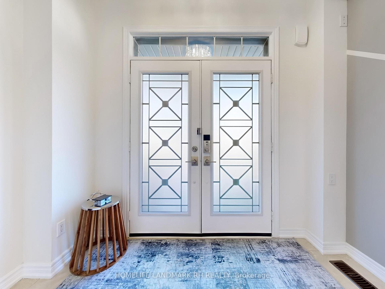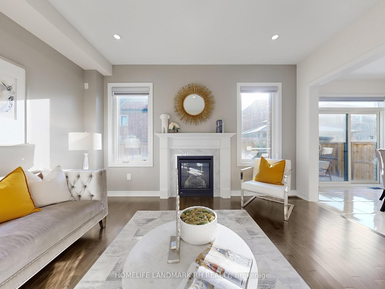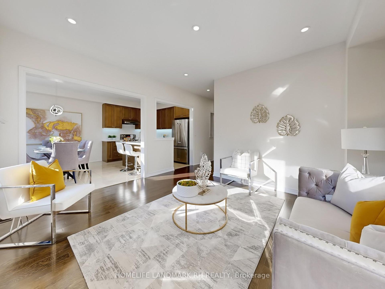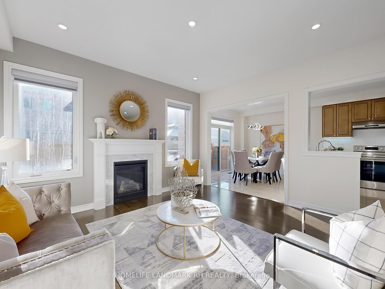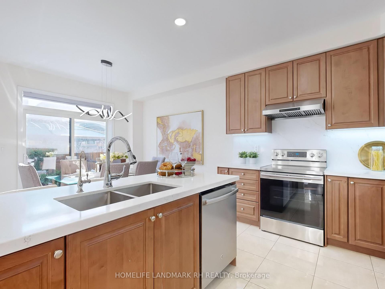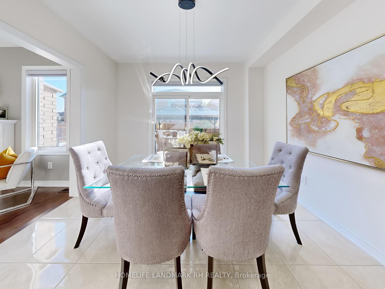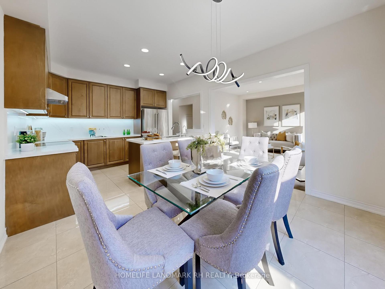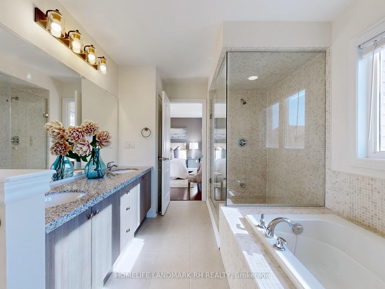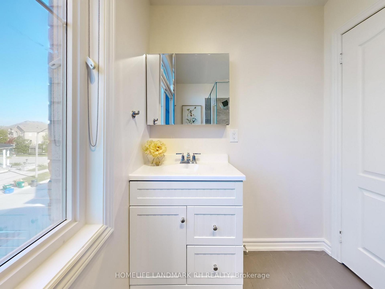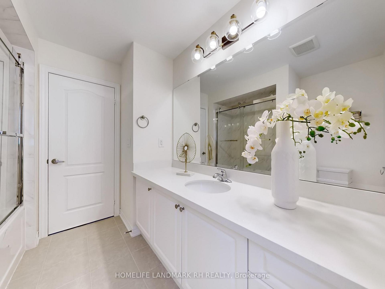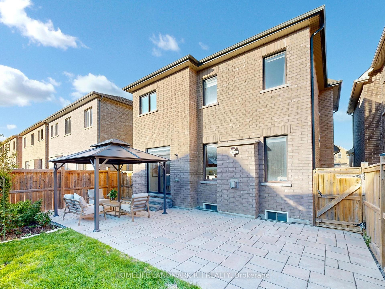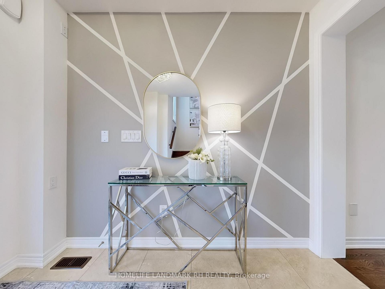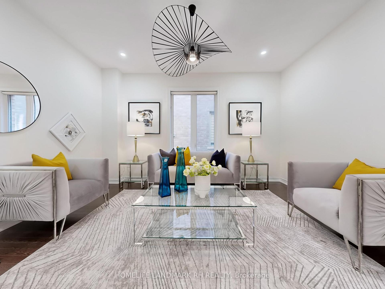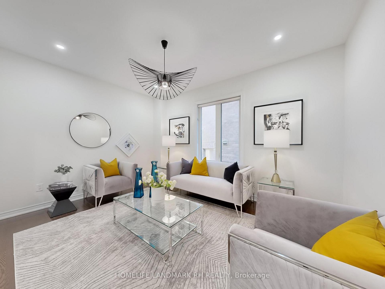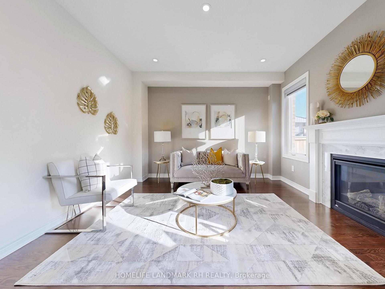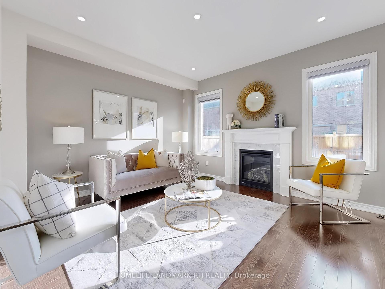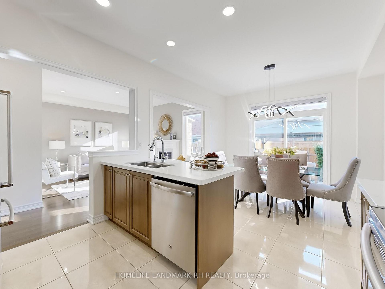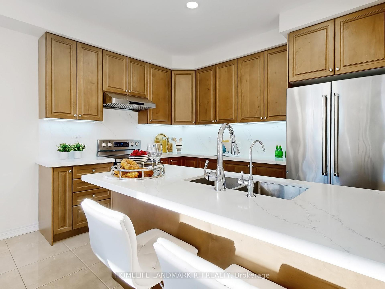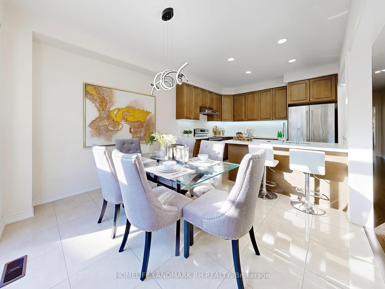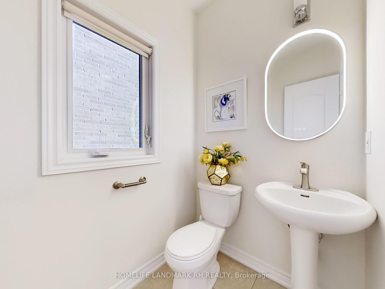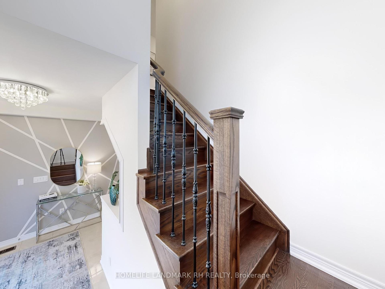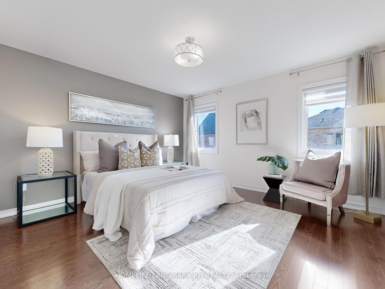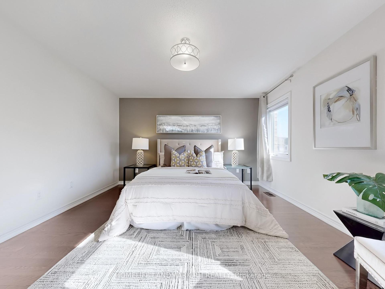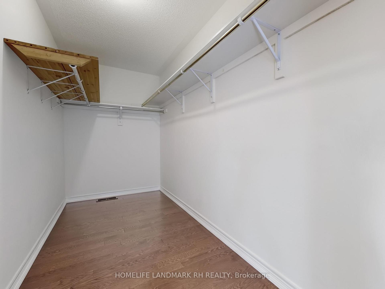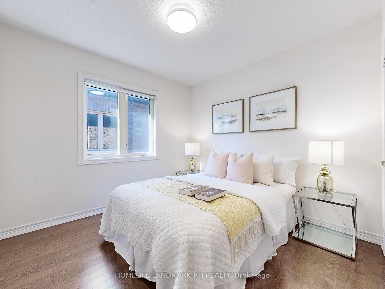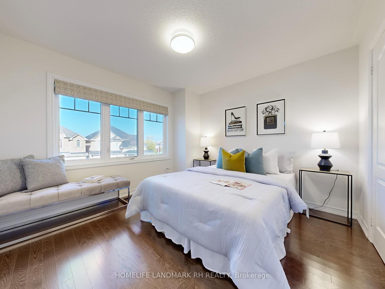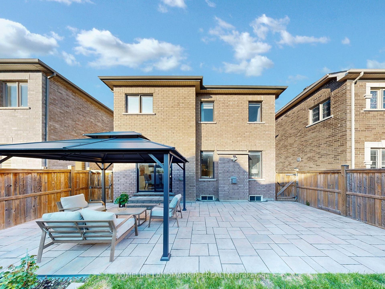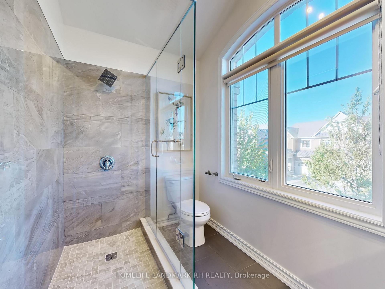$1,388,000
Available - For Sale
Listing ID: N12157495
77 Collier Cres , Markham, L6E 0E7, York
| Spectacular detached home in high demand Wismer community! Wrought Iron Glass Double Door Entrance w/ Covered Porch. Bright & Spacious w/ 9' Ceiling, Hardwood flooring & Pot Lights on Main and 2nd. Large kitchen w/Quartz Countertop, Backsplash, Center Island & S/S Appl. Extended Cabinets with Pantry & Valance Lighting. Oak Staircase w/Iron Pickets. Primary Bdrm w/ 5 Pcs En-Suite & Walk-in Closet. Quartz Vanity in all baths. Fully Fenced Backyard with Stone Patio & Large Gazebo. Fully Interlocking stone driveway can park 3 cars. Steps to High Ranking Donald Cousens Public School (231/3021) and close to High Ranking Bur Oak Secondary School (11/746)! Close to supermarket, shopping plazas, Mount Joy Go, Golf, restaurants and public transit. |
| Price | $1,388,000 |
| Taxes: | $6028.90 |
| Assessment Year: | 2024 |
| Occupancy: | Vacant |
| Address: | 77 Collier Cres , Markham, L6E 0E7, York |
| Directions/Cross Streets: | Major Mac & McCowan |
| Rooms: | 9 |
| Bedrooms: | 4 |
| Bedrooms +: | 0 |
| Family Room: | T |
| Basement: | Partially Fi, Full |
| Level/Floor | Room | Length(ft) | Width(ft) | Descriptions | |
| Room 1 | Main | Living Ro | 14.2 | 11.18 | Pot Lights, Large Window, Hardwood Floor |
| Room 2 | Main | Dining Ro | 11.51 | 10 | Pot Lights, Combined w/Living, Hardwood Floor |
| Room 3 | Main | Family Ro | 14.1 | 12.5 | Gas Fireplace, Pot Lights, Hardwood Floor |
| Room 4 | Main | Kitchen | 19.02 | 11.51 | Quartz Counter, Backsplash, Stainless Steel Appl |
| Room 5 | Main | Breakfast | 11.51 | 10 | W/O To Patio, Breakfast Bar, Centre Island |
| Room 6 | Second | Primary B | 13.61 | 13.12 | 5 Pc Ensuite, Walk-In Closet(s), Hardwood Floor |
| Room 7 | Second | Bedroom 2 | 9.84 | 9.51 | 4 Pc Bath, Large Closet, Hardwood Floor |
| Room 8 | Second | Bedroom 3 | 9.84 | 9.51 | Large Closet, Large Window, Hardwood Floor |
| Room 9 | Second | Bedroom 4 | 11.48 | 10.69 | 3 Pc Bath, Large Closet, Hardwood Floor |
| Washroom Type | No. of Pieces | Level |
| Washroom Type 1 | 2 | |
| Washroom Type 2 | 5 | |
| Washroom Type 3 | 4 | |
| Washroom Type 4 | 3 | |
| Washroom Type 5 | 0 |
| Total Area: | 0.00 |
| Property Type: | Detached |
| Style: | 2-Storey |
| Exterior: | Brick |
| Garage Type: | Built-In |
| Drive Parking Spaces: | 3 |
| Pool: | None |
| Approximatly Square Footage: | 2000-2500 |
| CAC Included: | N |
| Water Included: | N |
| Cabel TV Included: | N |
| Common Elements Included: | N |
| Heat Included: | N |
| Parking Included: | N |
| Condo Tax Included: | N |
| Building Insurance Included: | N |
| Fireplace/Stove: | Y |
| Heat Type: | Forced Air |
| Central Air Conditioning: | Central Air |
| Central Vac: | N |
| Laundry Level: | Syste |
| Ensuite Laundry: | F |
| Sewers: | Sewer |
| Utilities-Cable: | A |
| Utilities-Hydro: | A |
$
%
Years
This calculator is for demonstration purposes only. Always consult a professional
financial advisor before making personal financial decisions.
| Although the information displayed is believed to be accurate, no warranties or representations are made of any kind. |
| HOMELIFE LANDMARK RH REALTY |
|
|

Rohit Rangwani
Sales Representative
Dir:
647-885-7849
Bus:
905-793-7797
Fax:
905-593-2619
| Virtual Tour | Book Showing | Email a Friend |
Jump To:
At a Glance:
| Type: | Freehold - Detached |
| Area: | York |
| Municipality: | Markham |
| Neighbourhood: | Wismer |
| Style: | 2-Storey |
| Tax: | $6,028.9 |
| Beds: | 4 |
| Baths: | 4 |
| Fireplace: | Y |
| Pool: | None |
Locatin Map:
Payment Calculator:

