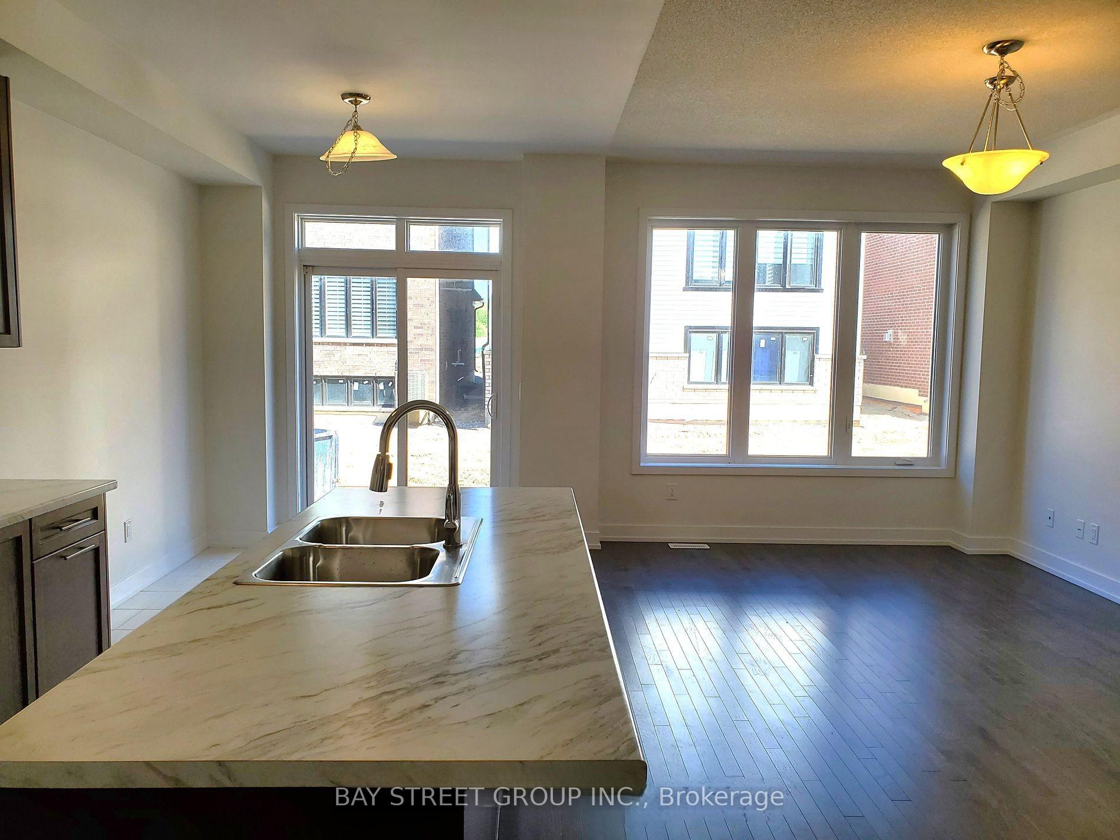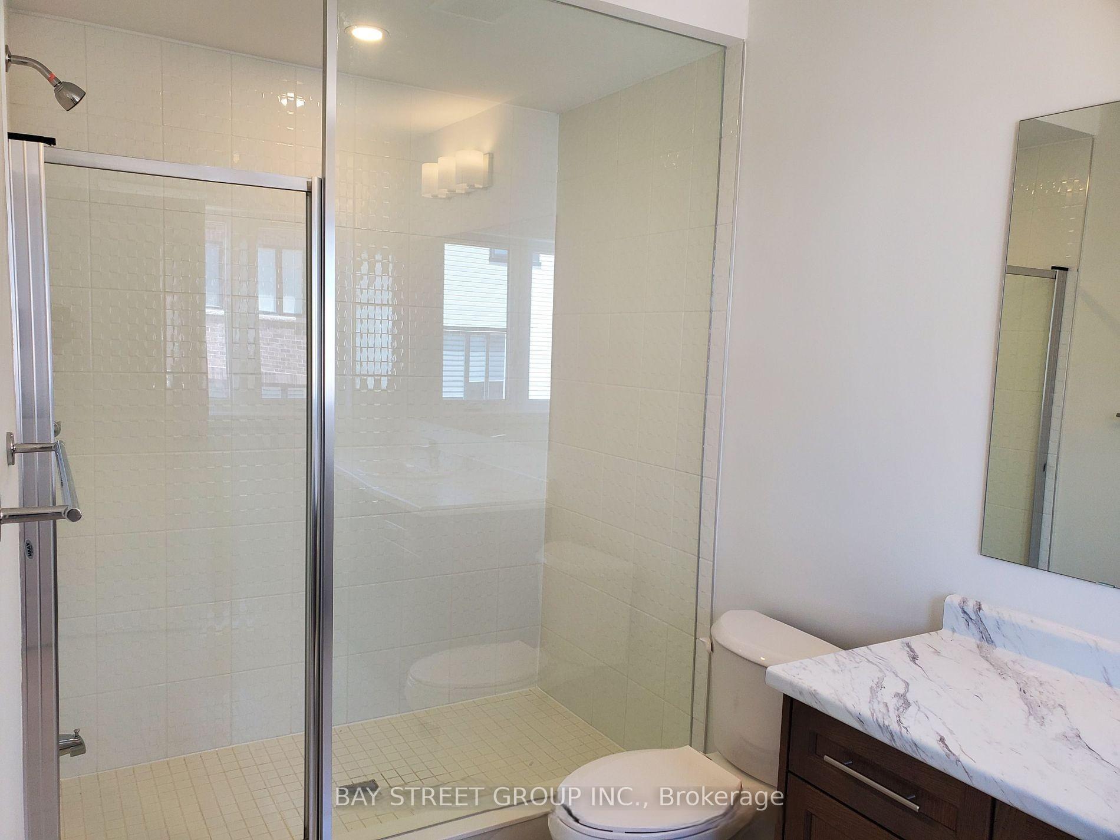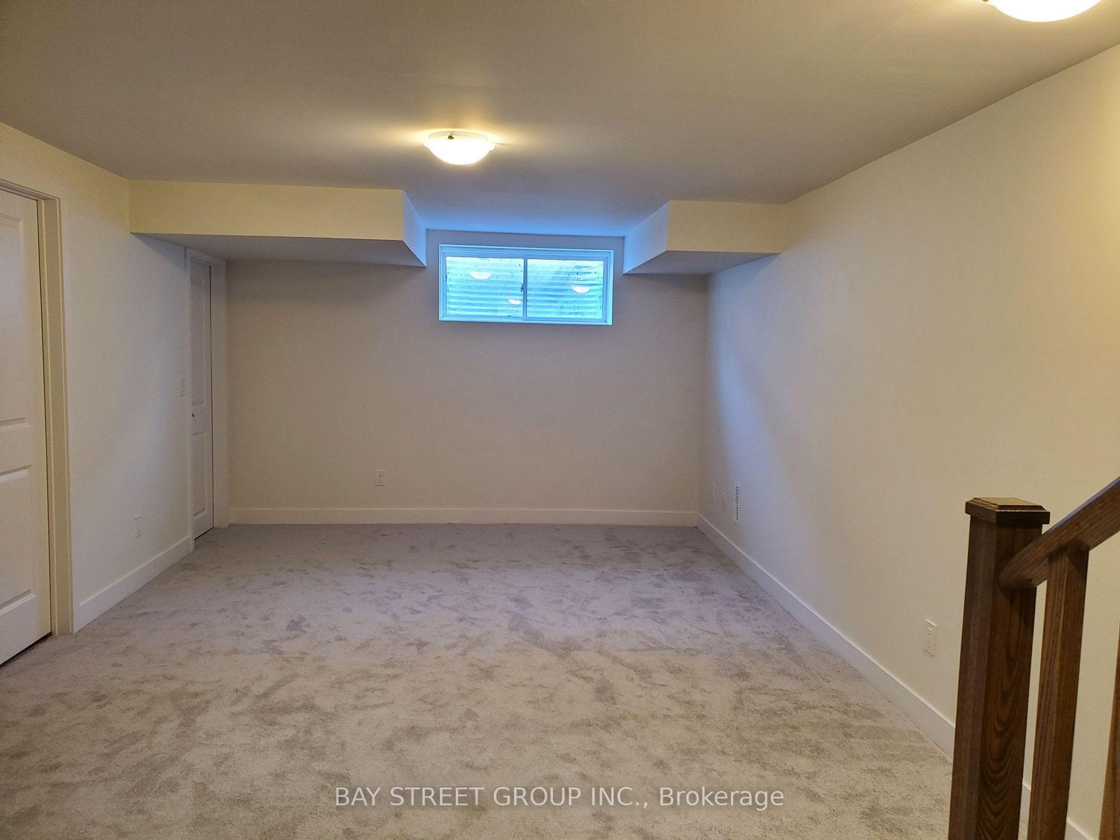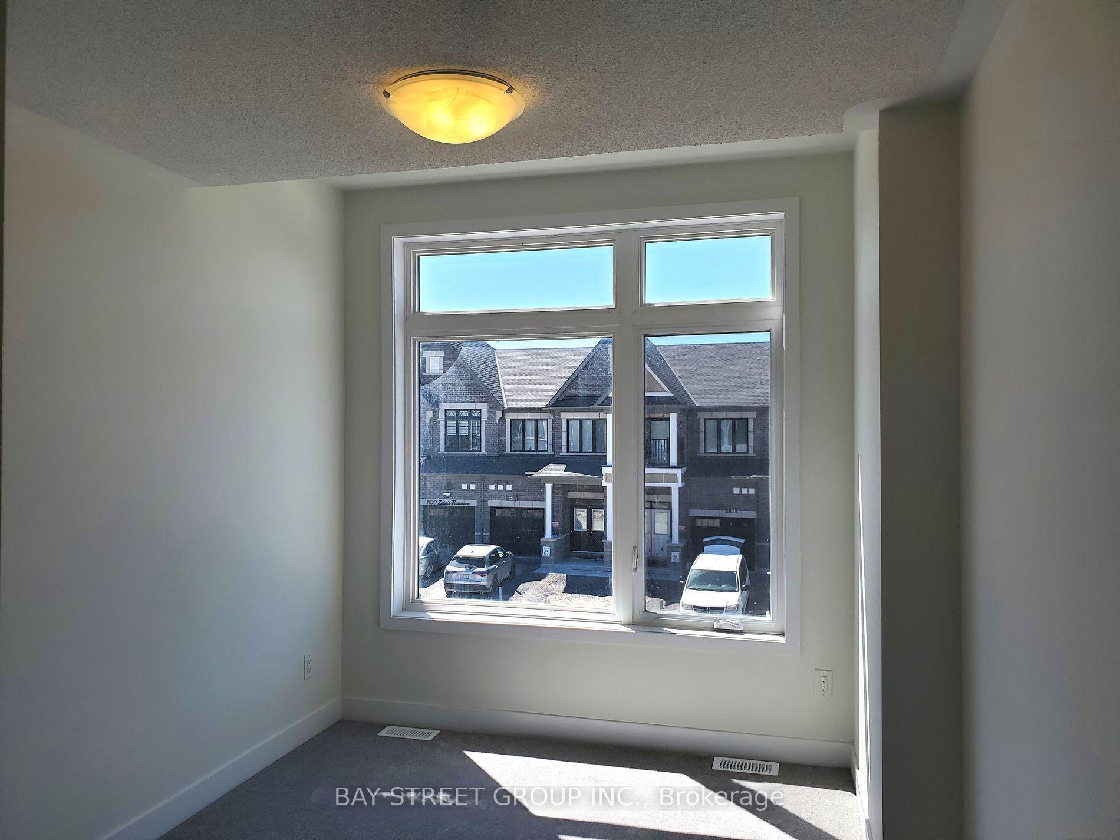$3,000
Available - For Rent
Listing ID: E12157788
1109 Thompson Driv , Oshawa, L1L 0V4, Durham
| This beautifully crafted 3-bedroom townhouse seamlessly blends modern comfort with timeless style across three thoughtfully designed levels. The ground floor welcomes you with a spacious foyer, convenient garage access, and a generous double closet. An inviting open-concept main level features a central island ideal for casual dining, flowing effortlessly into the expansive living and dining areasperfect for entertaining. A bonus pantry adds valuable extra storage.Upstairs, the luxurious primary suite serves as a private retreat, complete with a 3-piece ensuite and dual walk-in closetsno sharing required. Bedrooms two and three are set down the hall, offering privacy and comfort, and share a well-appointed 4-piece main bathroom.The fully finished lower-level recreation room provides versatile additional living space and includes a full 4-piece bath. The built-in garage offers both secure parking and ample storage, ensuring all your practical needs are met. |
| Price | $3,000 |
| Taxes: | $0.00 |
| Occupancy: | Tenant |
| Address: | 1109 Thompson Driv , Oshawa, L1L 0V4, Durham |
| Directions/Cross Streets: | Harmony Rd N/Conlin Rd E |
| Rooms: | 6 |
| Rooms +: | 1 |
| Bedrooms: | 3 |
| Bedrooms +: | 0 |
| Family Room: | F |
| Basement: | Finished |
| Furnished: | Unfu |
| Level/Floor | Room | Length(ft) | Width(ft) | Descriptions | |
| Room 1 | Main | Foyer | Ceramic Floor, Closet, 2 Pc Bath | ||
| Room 2 | Main | Kitchen | 10.4 | 12.82 | Ceramic Floor, Overlooks Living |
| Room 3 | Main | Breakfast | 7.81 | 9.97 | Ceramic Floor, W/O To Yard |
| Room 4 | Main | Living Ro | 10.92 | 17.32 | Combined w/Dining, Large Window |
| Room 5 | Upper | Primary B | 12.23 | 12.5 | 3 Pc Ensuite, Broadloom, Walk-In Closet(s) |
| Room 6 | Upper | Bedroom 2 | 9.41 | 12.46 | Broadloom, Window, Closet |
| Room 7 | Upper | Bedroom 3 | 8.2 | 10.99 | Broadloom, Window, Closet |
| Room 8 | Lower | Recreatio | 12.5 | 20.99 | Broadloom, 4 Pc Bath |
| Washroom Type | No. of Pieces | Level |
| Washroom Type 1 | 4 | Upper |
| Washroom Type 2 | 3 | Upper |
| Washroom Type 3 | 2 | Ground |
| Washroom Type 4 | 4 | Lower |
| Washroom Type 5 | 0 |
| Total Area: | 0.00 |
| Approximatly Age: | New |
| Property Type: | Att/Row/Townhouse |
| Style: | 2-Storey |
| Exterior: | Brick, Vinyl Siding |
| Garage Type: | Built-In |
| (Parking/)Drive: | Private |
| Drive Parking Spaces: | 1 |
| Park #1 | |
| Parking Type: | Private |
| Park #2 | |
| Parking Type: | Private |
| Pool: | None |
| Laundry Access: | Ensuite |
| Approximatly Age: | New |
| Approximatly Square Footage: | 1500-2000 |
| Property Features: | School, Park |
| CAC Included: | N |
| Water Included: | N |
| Cabel TV Included: | N |
| Common Elements Included: | N |
| Heat Included: | N |
| Parking Included: | Y |
| Condo Tax Included: | N |
| Building Insurance Included: | N |
| Fireplace/Stove: | N |
| Heat Type: | Forced Air |
| Central Air Conditioning: | Central Air |
| Central Vac: | N |
| Laundry Level: | Syste |
| Ensuite Laundry: | F |
| Sewers: | Sewer |
| Although the information displayed is believed to be accurate, no warranties or representations are made of any kind. |
| BAY STREET GROUP INC. |
|
|

Rohit Rangwani
Sales Representative
Dir:
647-885-7849
Bus:
905-793-7797
Fax:
905-593-2619
| Book Showing | Email a Friend |
Jump To:
At a Glance:
| Type: | Freehold - Att/Row/Townhouse |
| Area: | Durham |
| Municipality: | Oshawa |
| Neighbourhood: | Kedron |
| Style: | 2-Storey |
| Approximate Age: | New |
| Beds: | 3 |
| Baths: | 4 |
| Fireplace: | N |
| Pool: | None |
Locatin Map:







