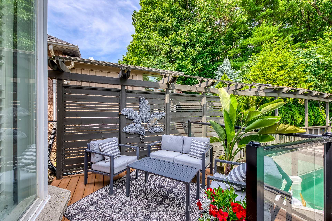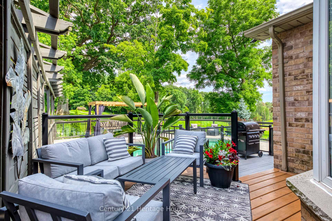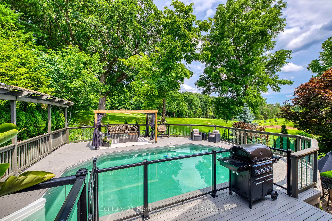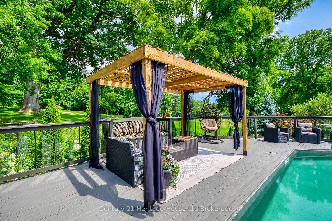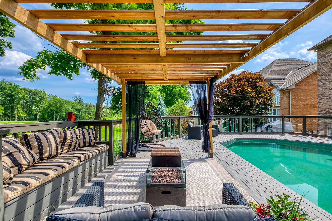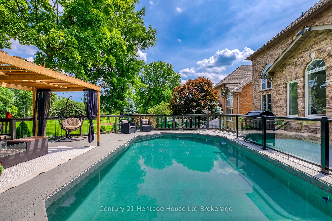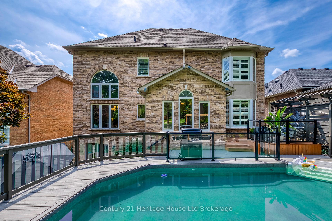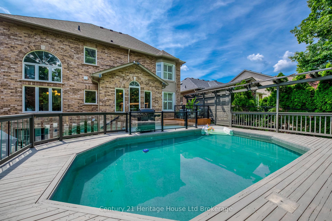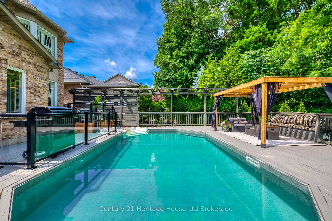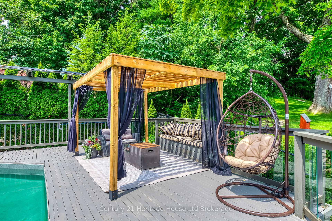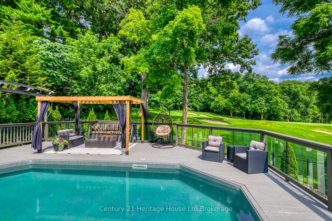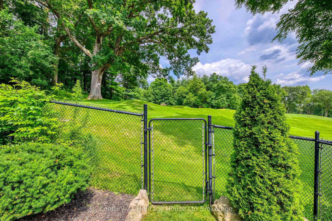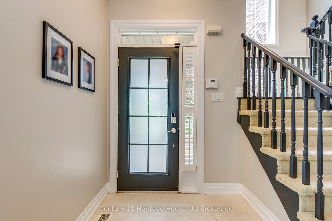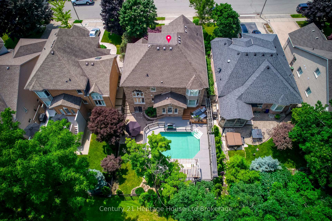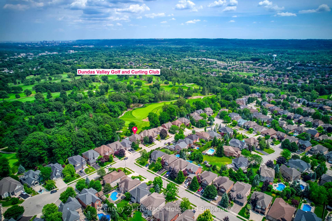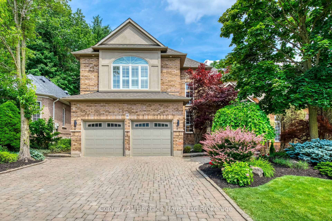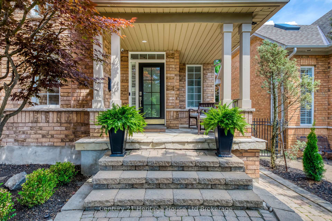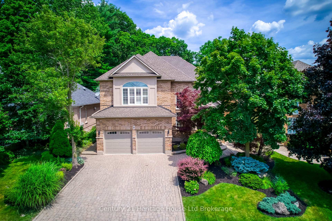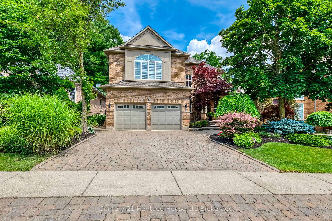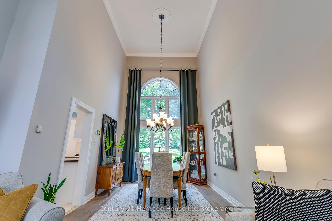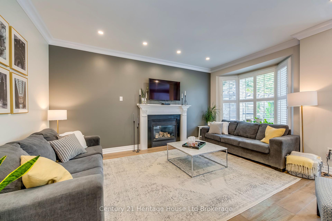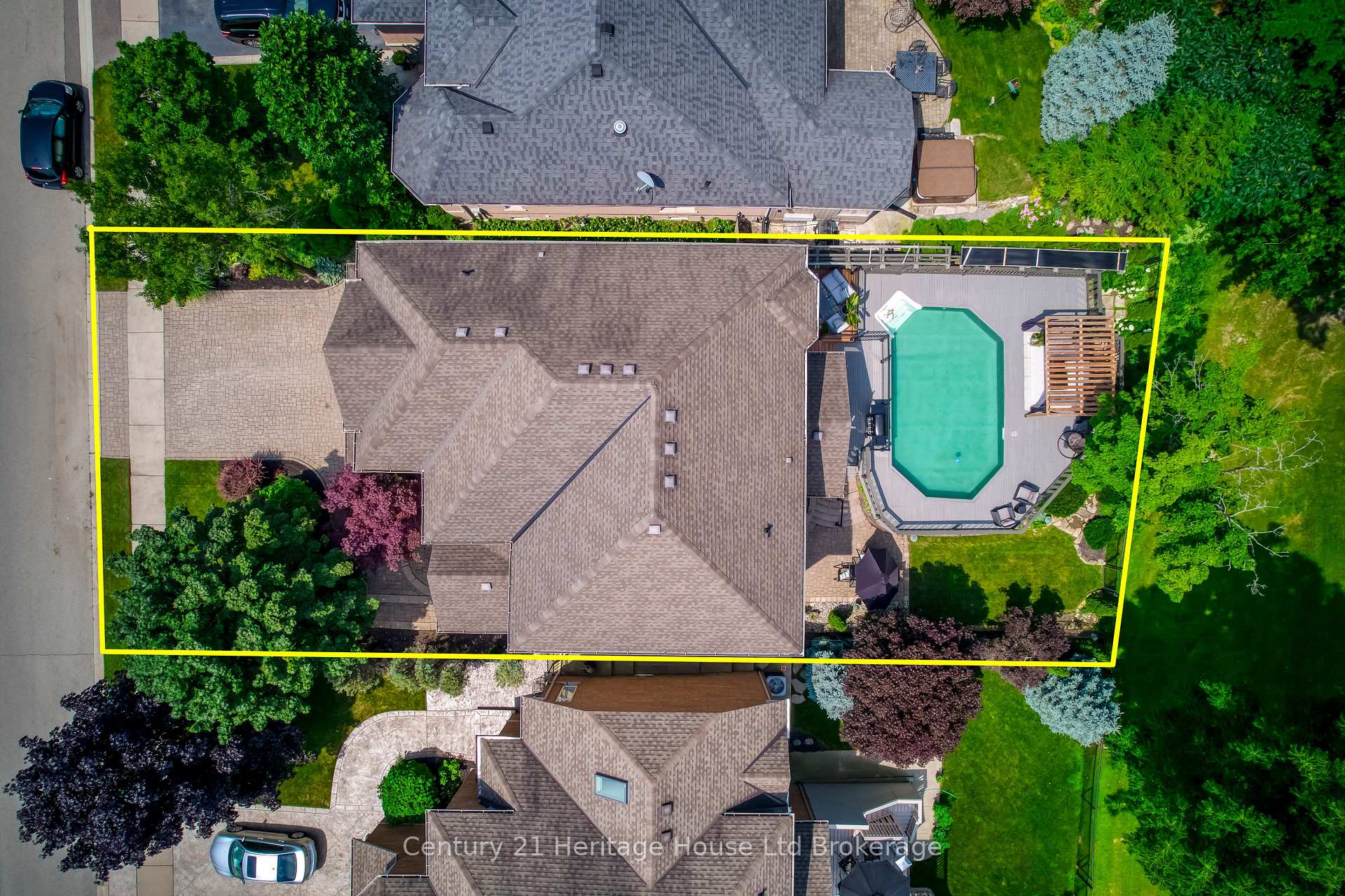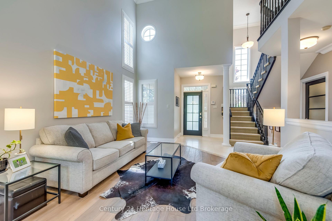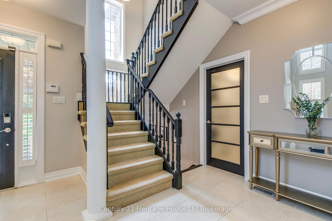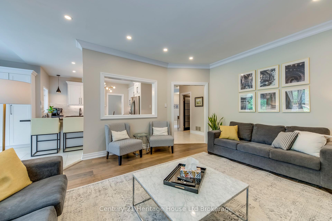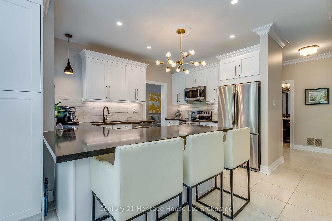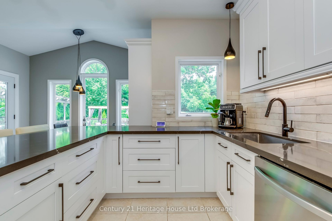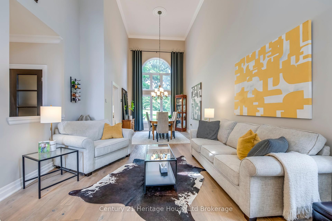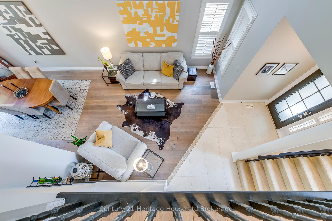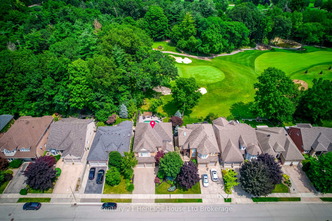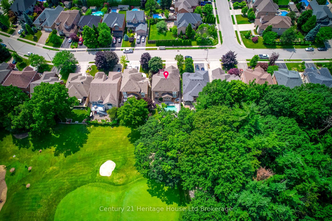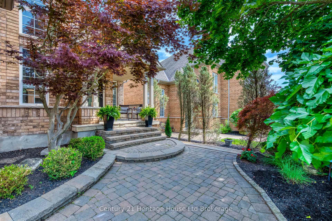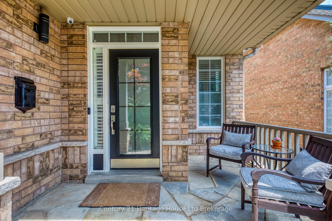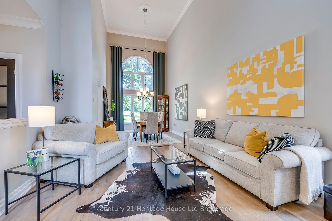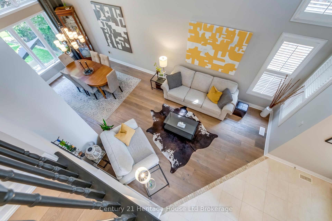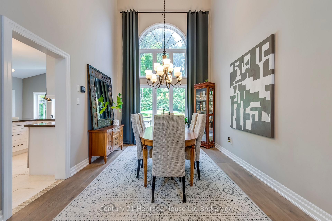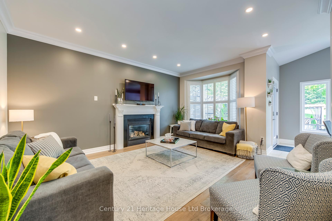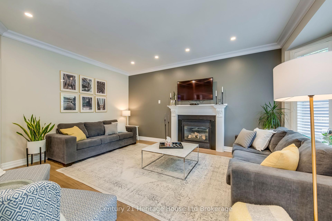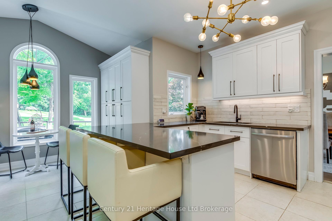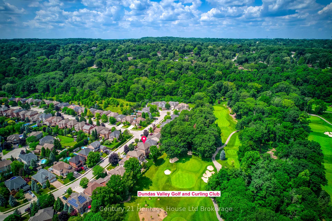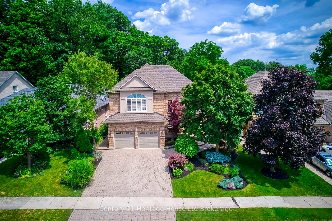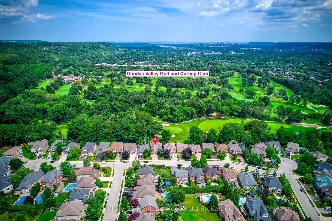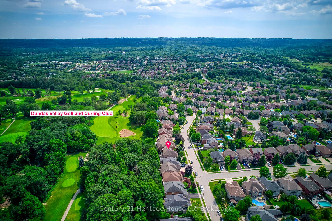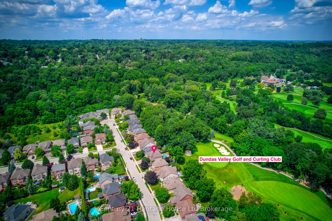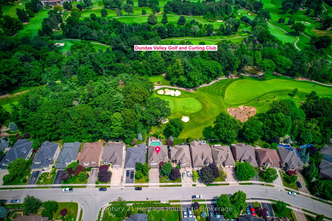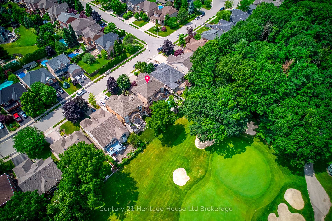$1,679,900
Available - For Sale
Listing ID: X12157787
16 Sweetman Driv , Hamilton, L9H 7N6, Hamilton
| Own a piece of paradise, luxury living at its finest in this established area an updated home nestled within the tranquil town of Dundas, quiet streets surrounded by conservation parks and the prestigious Dundas Golf & Curling Club. Boasting 3 oversized bedrooms, the large 3rd room can be converted into two (w/original builder plans), including a primary suite with stunning views of the solar heated pool and 16th green, this residence offers his and hers walk-in closets, and heated ensuite floors with a 3x6 walk-in rainfall shower. Enjoy outdoor living, step onto the raised glass railing deck where you can sip your morning coffee amidst the quiet backdrop of nature. Enjoy sun-filled spaces with large windows throughout and 18ft ceilings, a chef's kitchen, main floor office, updated bathrooms, and two gas fireplaces. With a potential in-law suite in the basement,complete with a full kitchen and walk-out access, plus newer HVAC systems. This home seamlessly blends luxury and functionality. Outside, You can enjoy the lush greenery,secluded sitting areas with landscaped lighting and in-ground sprinkler system. Don't miss your chance to own this sweet property! |
| Price | $1,679,900 |
| Taxes: | $10052.00 |
| Assessment Year: | 2025 |
| Occupancy: | Owner |
| Address: | 16 Sweetman Driv , Hamilton, L9H 7N6, Hamilton |
| Acreage: | < .50 |
| Directions/Cross Streets: | Governs Road |
| Rooms: | 12 |
| Bedrooms: | 3 |
| Bedrooms +: | 0 |
| Family Room: | T |
| Basement: | Finished wit |
| Level/Floor | Room | Length(ft) | Width(ft) | Descriptions | |
| Room 1 | Main | Office | 13.32 | 8.82 | |
| Room 2 | Main | Dining Ro | 26.17 | 12.79 | |
| Room 3 | Main | Kitchen | 18.83 | 16.66 | |
| Room 4 | Main | Family Ro | 18.01 | 13.48 | |
| Room 5 | Main | Living Ro | 26.17 | 12.82 | |
| Room 6 | Main | Laundry | 8 | 7.51 | |
| Room 7 | Main | Powder Ro | 3.28 | 3.28 | |
| Room 8 | Second | Primary B | 18.34 | 13.48 | |
| Room 9 | Second | Bedroom 2 | 19.84 | 10.17 | |
| Room 10 | Second | Bedroom 3 | 15.68 | 11.32 |
| Washroom Type | No. of Pieces | Level |
| Washroom Type 1 | 2 | Main |
| Washroom Type 2 | 4 | Second |
| Washroom Type 3 | 4 | Second |
| Washroom Type 4 | 4 | Basement |
| Washroom Type 5 | 0 |
| Total Area: | 0.00 |
| Approximatly Age: | 16-30 |
| Property Type: | Detached |
| Style: | 2-Storey |
| Exterior: | Brick Veneer, Vinyl Siding |
| Garage Type: | Attached |
| (Parking/)Drive: | Private |
| Drive Parking Spaces: | 2 |
| Park #1 | |
| Parking Type: | Private |
| Park #2 | |
| Parking Type: | Private |
| Pool: | Above Gr |
| Approximatly Age: | 16-30 |
| Approximatly Square Footage: | 2500-3000 |
| CAC Included: | N |
| Water Included: | N |
| Cabel TV Included: | N |
| Common Elements Included: | N |
| Heat Included: | N |
| Parking Included: | N |
| Condo Tax Included: | N |
| Building Insurance Included: | N |
| Fireplace/Stove: | Y |
| Heat Type: | Forced Air |
| Central Air Conditioning: | Central Air |
| Central Vac: | N |
| Laundry Level: | Syste |
| Ensuite Laundry: | F |
| Elevator Lift: | False |
| Sewers: | Sewer |
| Utilities-Cable: | Y |
| Utilities-Hydro: | Y |
$
%
Years
This calculator is for demonstration purposes only. Always consult a professional
financial advisor before making personal financial decisions.
| Although the information displayed is believed to be accurate, no warranties or representations are made of any kind. |
| Century 21 Heritage House Ltd Brokerage |
|
|

Rohit Rangwani
Sales Representative
Dir:
647-885-7849
Bus:
905-793-7797
Fax:
905-593-2619
| Virtual Tour | Book Showing | Email a Friend |
Jump To:
At a Glance:
| Type: | Freehold - Detached |
| Area: | Hamilton |
| Municipality: | Hamilton |
| Neighbourhood: | Dundas |
| Style: | 2-Storey |
| Approximate Age: | 16-30 |
| Tax: | $10,052 |
| Beds: | 3 |
| Baths: | 10 |
| Fireplace: | Y |
| Pool: | Above Gr |
Locatin Map:
Payment Calculator:

