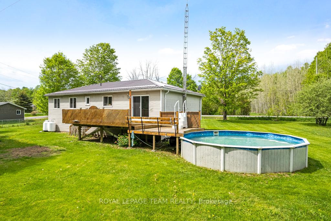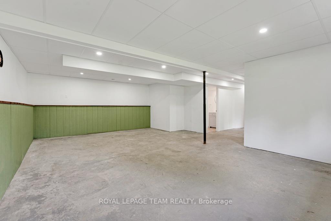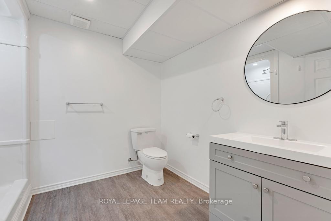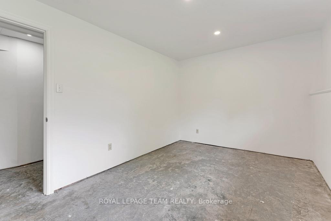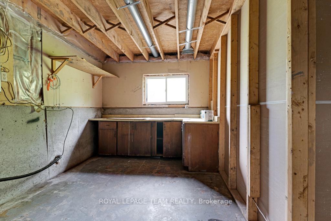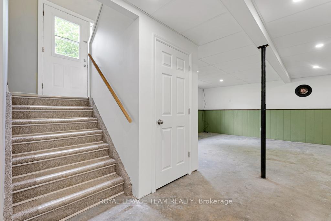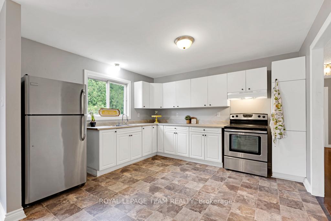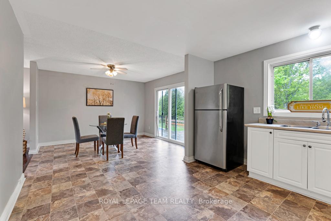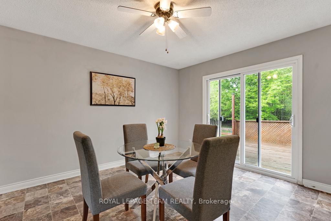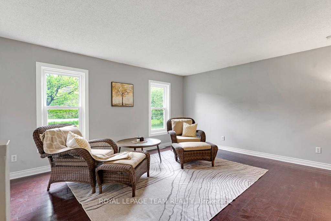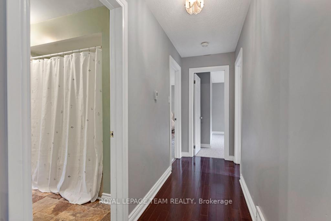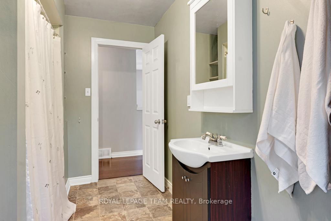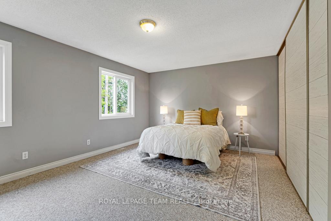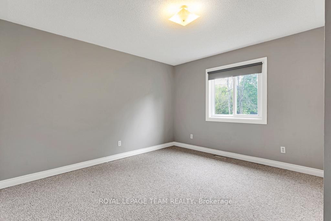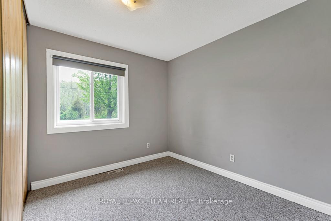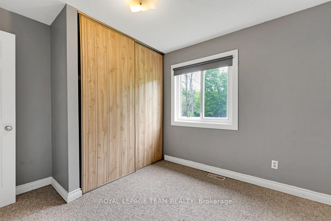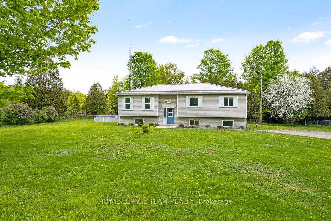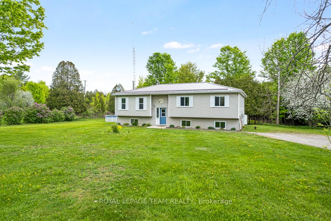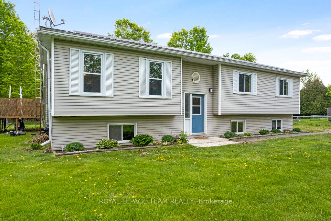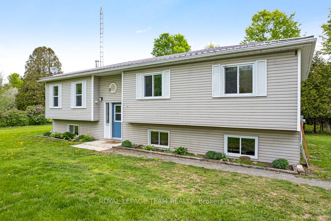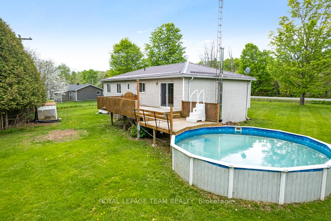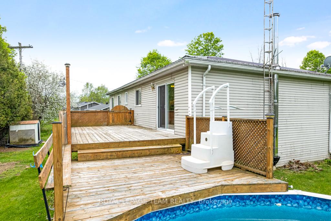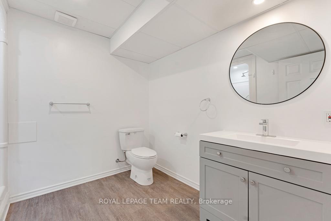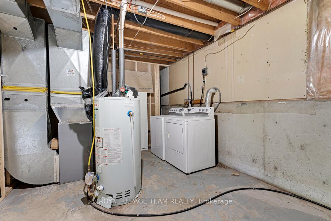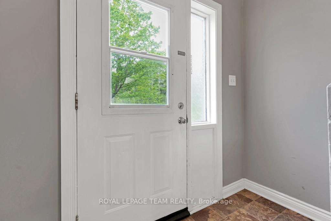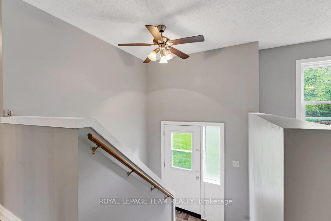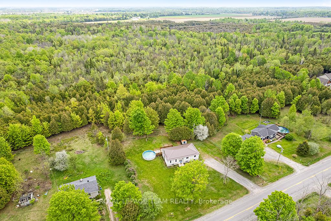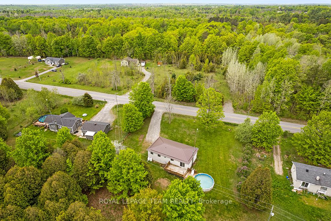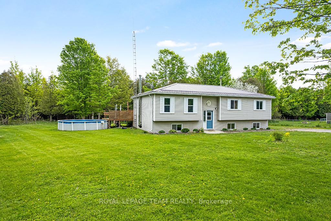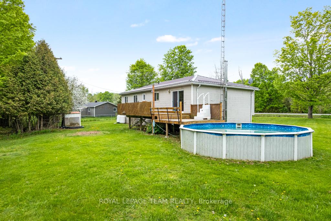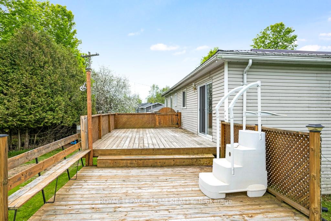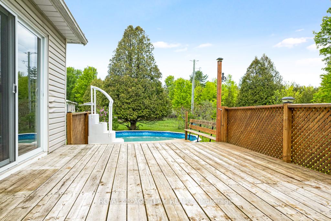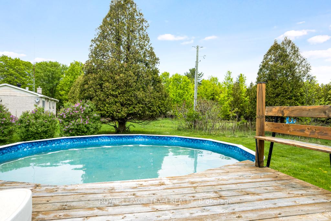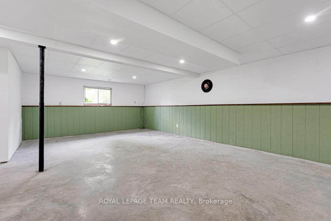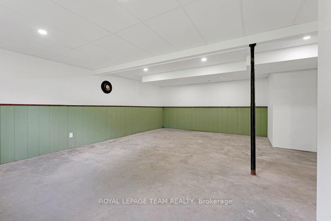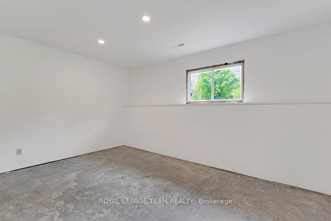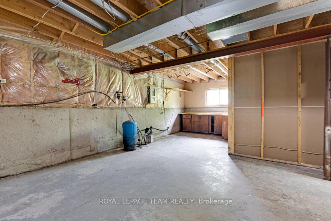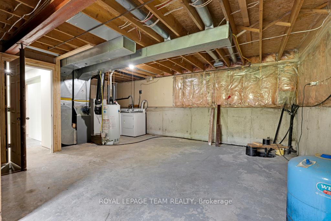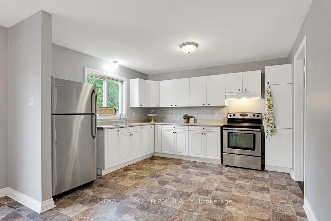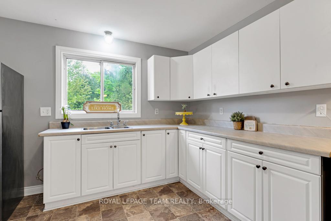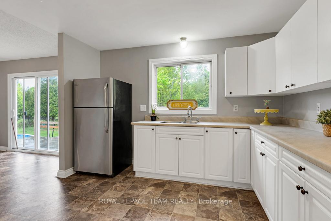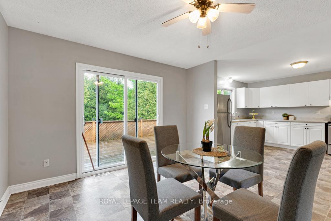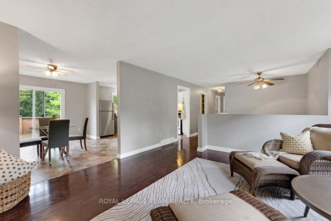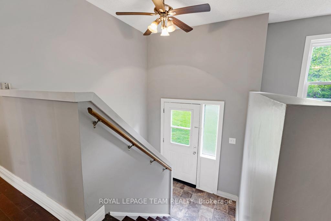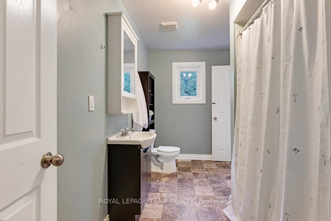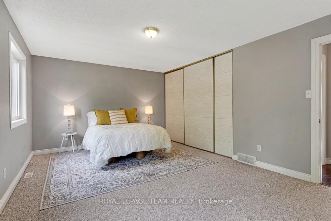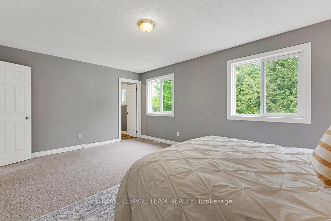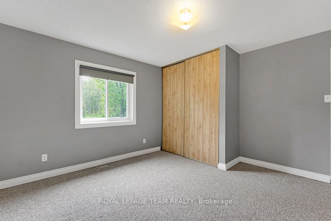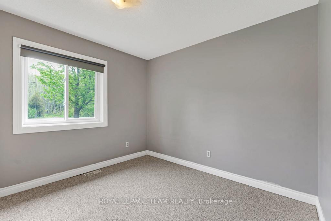$569,900
Available - For Sale
Listing ID: X12157783
8133 County Rd 44 Road , Edwardsburgh/Cardinal, K0E 1X0, Leeds and Grenvi
| Lovely and updated 1550 sq/ft raised ranch on just over an acre, this 3-bedroom, 2-bath home is nestled just north of charming Spencerville and minutes from Kemptville. Well maintained and move-in ready, the home features large principal rooms, hardwood floors in the living area, and stairs to the main level. The kitchen and bathrooms feature easy-care vinyl, while new Berber carpet adds warmth to the bedrooms and basement stairs. The spacious kitchen offers ample cabinet and counter space, and the bright dining room easily accommodates a large table and hutch. A patio door opens onto a generous deck with built-in seating and gated access to the above-ground pool, perfect for summer enjoyment. The private, tree-lined backyard is ideal for nature lovers, with perennial gardens enhancing the front yard's curb appeal. Inside, neutral tones create a welcoming feel. The roomy primary bedroom offers cheater access to the main bath, while the two additional bedrooms are a great size with large closets and bright windows. Downstairs, the finished basement includes a large rec room with rustic barn board accents, a 3-piece bath with a walk-in shower (2019), a fourth bedroom with above-grade windows, and a laundry/workshop area with plenty of storage. A perfect blend of comfort, space, and outdoor beauty, this home is ready for your family to enjoy! New furnace (April 2025) |
| Price | $569,900 |
| Taxes: | $2904.00 |
| Assessment Year: | 2024 |
| Occupancy: | Vacant |
| Address: | 8133 County Rd 44 Road , Edwardsburgh/Cardinal, K0E 1X0, Leeds and Grenvi |
| Acreage: | .50-1.99 |
| Directions/Cross Streets: | County Road 44 and Ventnor Road |
| Rooms: | 3 |
| Rooms +: | 2 |
| Bedrooms: | 3 |
| Bedrooms +: | 1 |
| Family Room: | T |
| Basement: | Full, Partially Fi |
| Level/Floor | Room | Length(ft) | Width(ft) | Descriptions | |
| Room 1 | Main | Foyer | 7.31 | 3.31 | |
| Room 2 | Main | Living Ro | 15.97 | 15.91 | |
| Room 3 | Main | Dining Ro | 12.37 | 12.63 | |
| Room 4 | Main | Kitchen | 12.17 | 11.51 | |
| Room 5 | Main | Primary B | 17.42 | 12.3 | |
| Room 6 | Main | Bedroom 2 | 12.92 | 12.2 | |
| Room 7 | Main | Bedroom 3 | 9.87 | 8.5 | |
| Room 8 | Main | Bathroom | 12.23 | 7.48 | 4 Pc Bath |
| Room 9 | Lower | Bedroom 4 | 14.66 | 9.71 | |
| Room 10 | Lower | Bathroom | 9.68 | 8.33 | 3 Pc Bath |
| Room 11 | Lower | Recreatio | 24.83 | 18.86 | |
| Room 12 | Lower | Workshop | 9.71 | 9.35 | |
| Room 13 | Lower | Utility R | 22.3 | 15.09 |
| Washroom Type | No. of Pieces | Level |
| Washroom Type 1 | 4 | Main |
| Washroom Type 2 | 3 | Lower |
| Washroom Type 3 | 0 | |
| Washroom Type 4 | 0 | |
| Washroom Type 5 | 0 |
| Total Area: | 0.00 |
| Approximatly Age: | 31-50 |
| Property Type: | Detached |
| Style: | Bungalow-Raised |
| Exterior: | Vinyl Siding |
| Garage Type: | None |
| Drive Parking Spaces: | 6 |
| Pool: | Above Gr |
| Approximatly Age: | 31-50 |
| Approximatly Square Footage: | 1500-2000 |
| CAC Included: | N |
| Water Included: | N |
| Cabel TV Included: | N |
| Common Elements Included: | N |
| Heat Included: | N |
| Parking Included: | N |
| Condo Tax Included: | N |
| Building Insurance Included: | N |
| Fireplace/Stove: | N |
| Heat Type: | Forced Air |
| Central Air Conditioning: | Central Air |
| Central Vac: | N |
| Laundry Level: | Syste |
| Ensuite Laundry: | F |
| Sewers: | None |
$
%
Years
This calculator is for demonstration purposes only. Always consult a professional
financial advisor before making personal financial decisions.
| Although the information displayed is believed to be accurate, no warranties or representations are made of any kind. |
| ROYAL LEPAGE TEAM REALTY |
|
|

Rohit Rangwani
Sales Representative
Dir:
647-885-7849
Bus:
905-793-7797
Fax:
905-593-2619
| Virtual Tour | Book Showing | Email a Friend |
Jump To:
At a Glance:
| Type: | Freehold - Detached |
| Area: | Leeds and Grenville |
| Municipality: | Edwardsburgh/Cardinal |
| Neighbourhood: | 807 - Edwardsburgh/Cardinal Twp |
| Style: | Bungalow-Raised |
| Approximate Age: | 31-50 |
| Tax: | $2,904 |
| Beds: | 3+1 |
| Baths: | 2 |
| Fireplace: | N |
| Pool: | Above Gr |
Locatin Map:
Payment Calculator:

