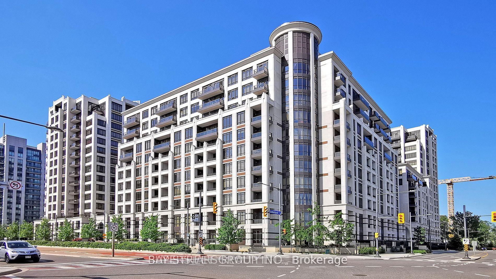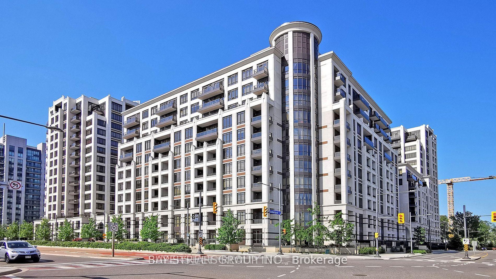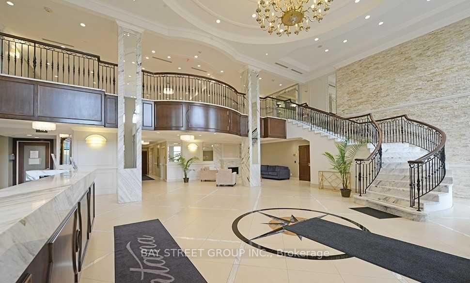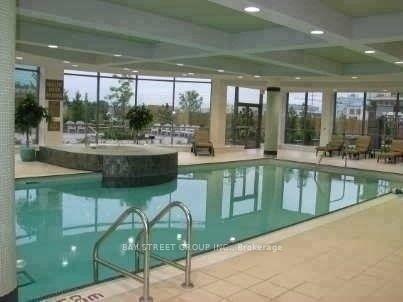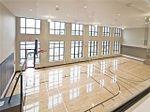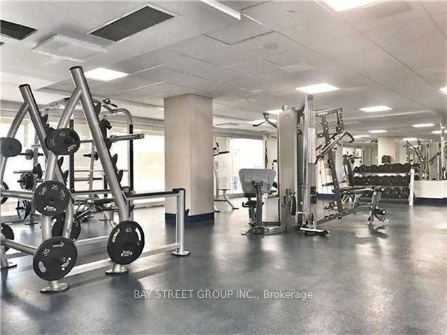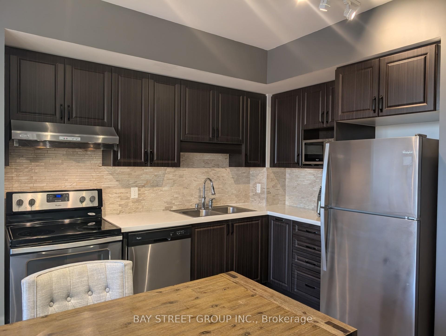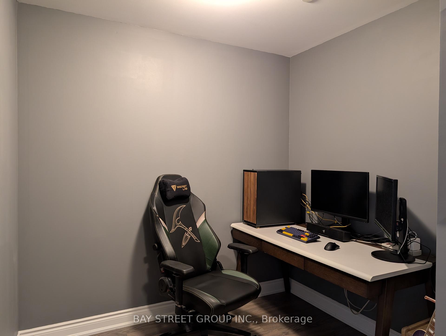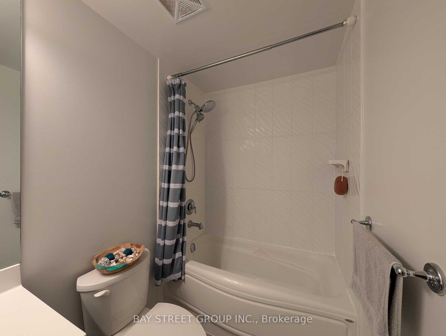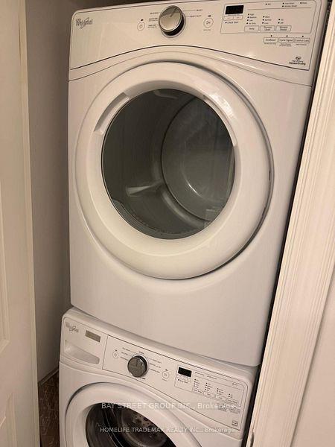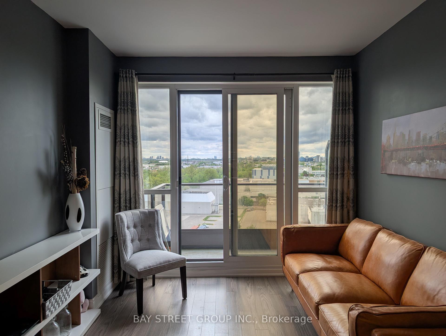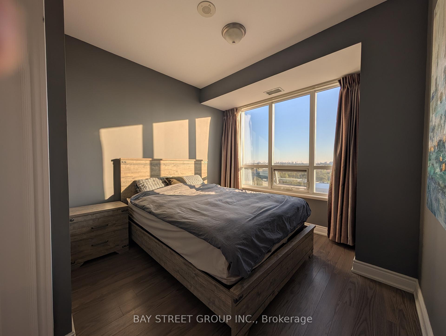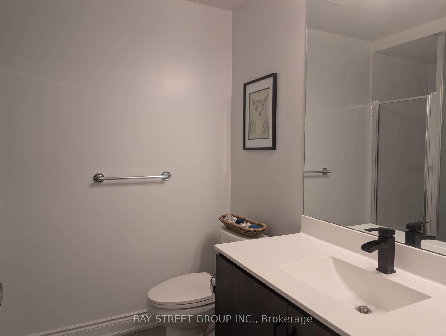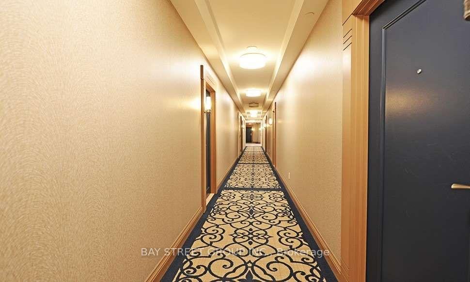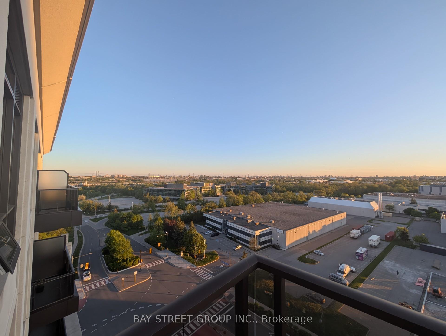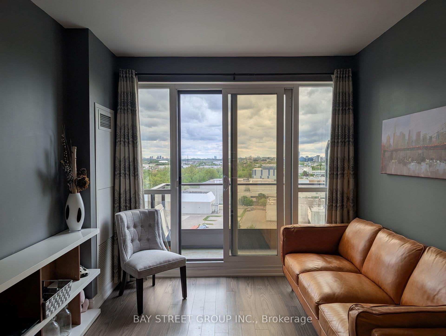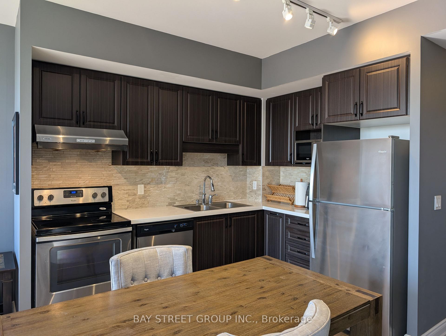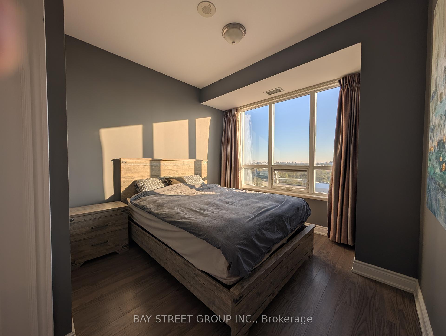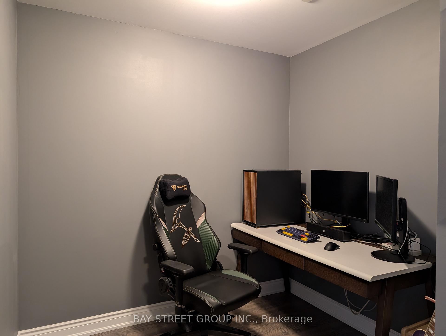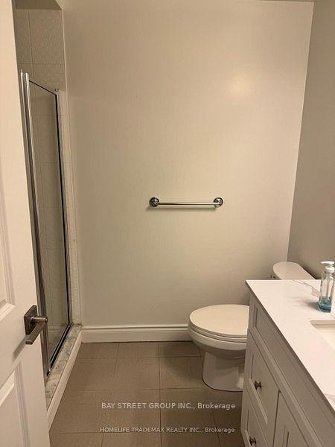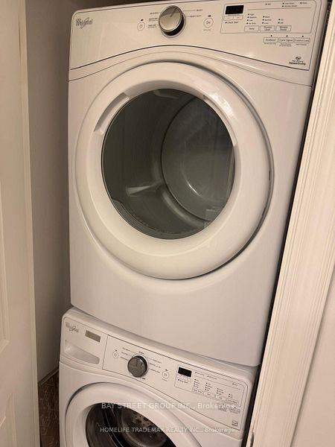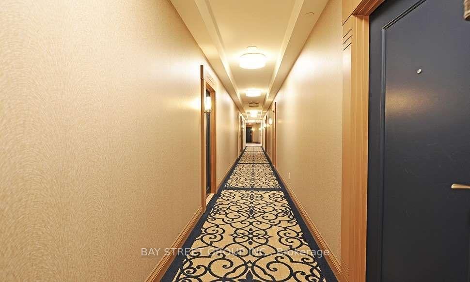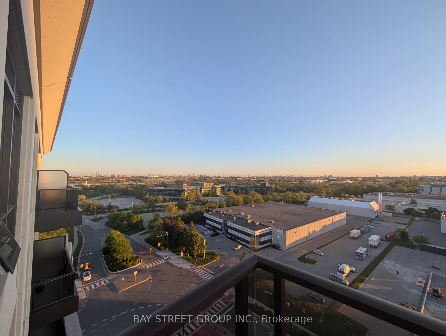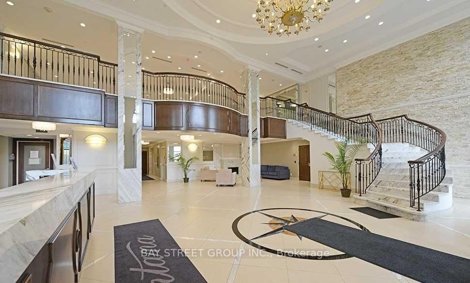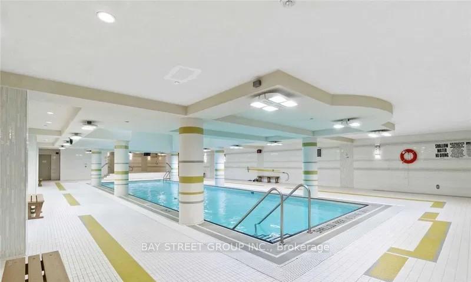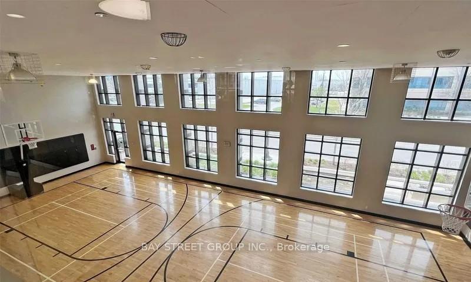$678,000
Available - For Sale
Listing ID: N12157754
99 South Town Centre Boul , Markham, L6G 0E9, York
| Luxury Penthouse 1 Bdrm + Den with 2 bathroom, Located In Downtown Markham. Cozy, Bright & Spacious Unit W/Amazing Layout& Unobstructed Panoramic View Located In The Area Of Warden/Hwy 7 W/Easy Access To Hwy 404&407. Laminated Flr Throughout. Modern Kitchen W/ Granite Counter Top. Functional Large Den. Large W/I Closet In Bdrm. 9" Ceiling In Penthouse Unit. Walking Distance To Viva Bus. Top Ranking Unionville High School, Civic Ctr, Shopping Plaza &First Markham Place. Amenities Included: Full Size Swimming Pool, Full Gym, 24Hr Concierge, Basketball Court. |
| Price | $678,000 |
| Taxes: | $2341.00 |
| Occupancy: | Owner |
| Address: | 99 South Town Centre Boul , Markham, L6G 0E9, York |
| Postal Code: | L6G 0E9 |
| Province/State: | York |
| Directions/Cross Streets: | YRSCC |
| Level/Floor | Room | Length(ft) | Width(ft) | Descriptions | |
| Room 1 | Flat | Living Ro | 10 | 10.07 | Large Window, W/O To Balcony, Laminate |
| Room 2 | Flat | Dining Ro | 8 | 10 | Combined w/Kitchen, Open Concept, Laminate |
| Room 3 | Flat | Kitchen | 8 | 10 | Stainless Steel Appl, Backsplash, Laminate |
| Room 4 | Flat | Primary B | 10 | 11.48 | 4 Pc Ensuite, Walk-In Closet(s), Large Window |
| Room 5 | Flat | Den | 8 | 8 | Separate Room, Laminate |
| Washroom Type | No. of Pieces | Level |
| Washroom Type 1 | 4 | Flat |
| Washroom Type 2 | 3 | Flat |
| Washroom Type 3 | 0 | |
| Washroom Type 4 | 0 | |
| Washroom Type 5 | 0 |
| Total Area: | 0.00 |
| Approximatly Age: | 6-10 |
| Sprinklers: | Conc |
| Washrooms: | 2 |
| Heat Type: | Forced Air |
| Central Air Conditioning: | Central Air |
| Elevator Lift: | True |
$
%
Years
This calculator is for demonstration purposes only. Always consult a professional
financial advisor before making personal financial decisions.
| Although the information displayed is believed to be accurate, no warranties or representations are made of any kind. |
| BAY STREET GROUP INC. |
|
|

Rohit Rangwani
Sales Representative
Dir:
647-885-7849
Bus:
905-793-7797
Fax:
905-593-2619
| Book Showing | Email a Friend |
Jump To:
At a Glance:
| Type: | Com - Condo Apartment |
| Area: | York |
| Municipality: | Markham |
| Neighbourhood: | Unionville |
| Style: | Apartment |
| Approximate Age: | 6-10 |
| Tax: | $2,341 |
| Maintenance Fee: | $439.4 |
| Beds: | 1+1 |
| Baths: | 2 |
| Fireplace: | N |
Locatin Map:
Payment Calculator:

